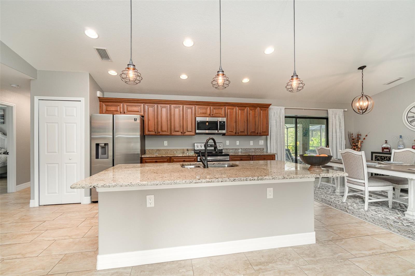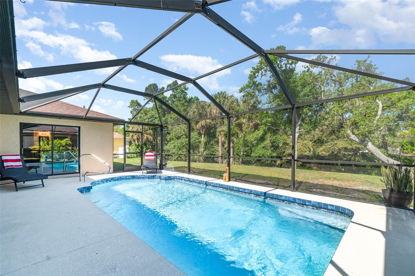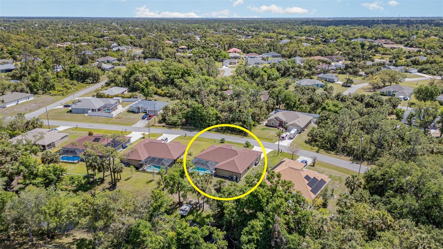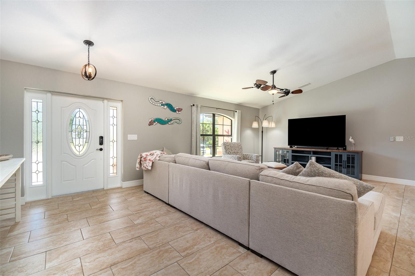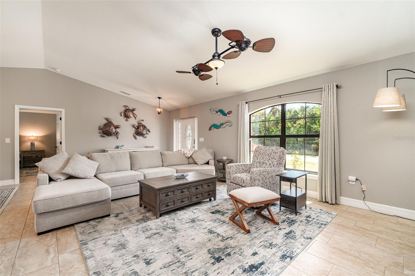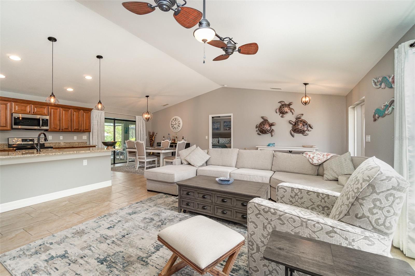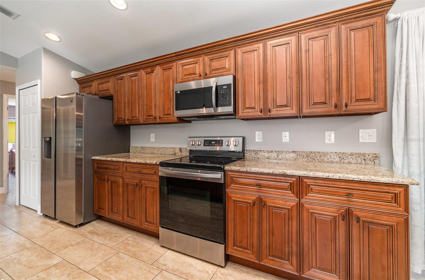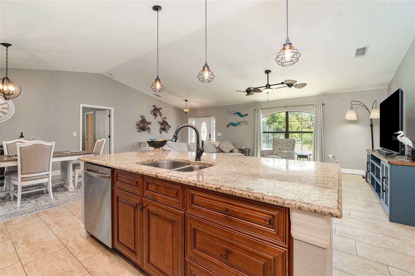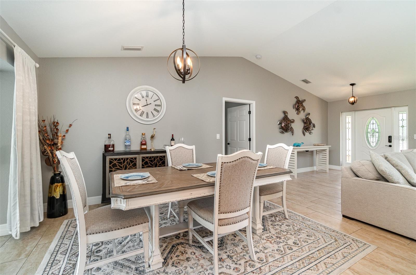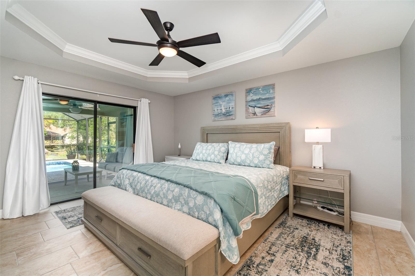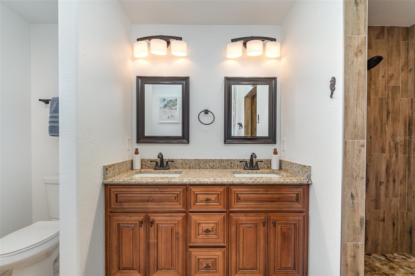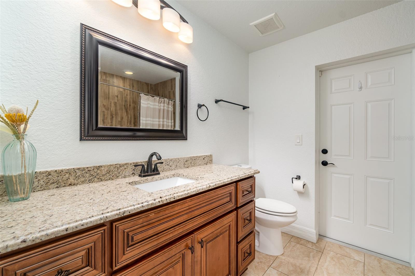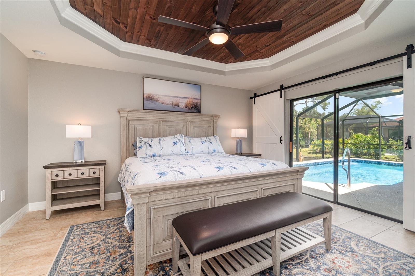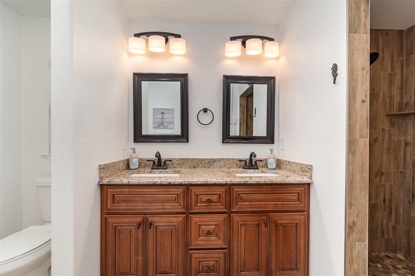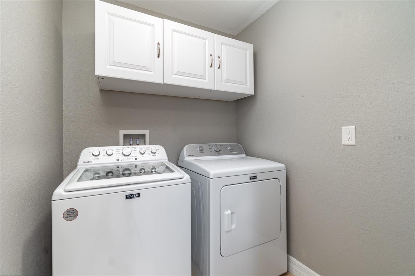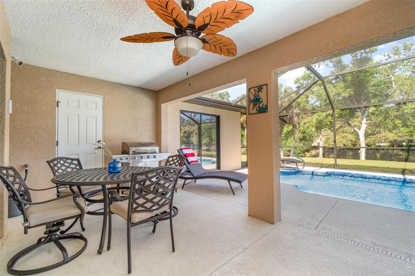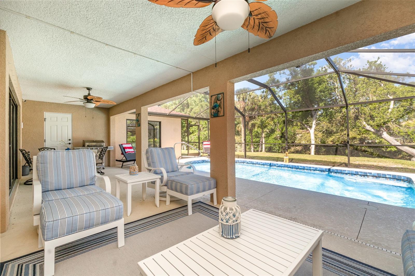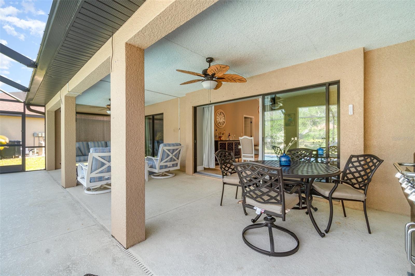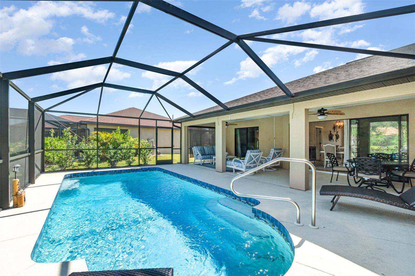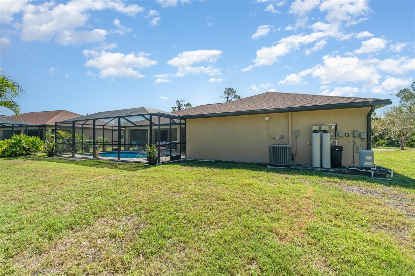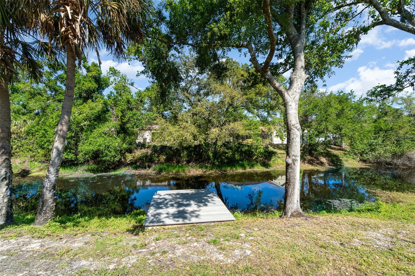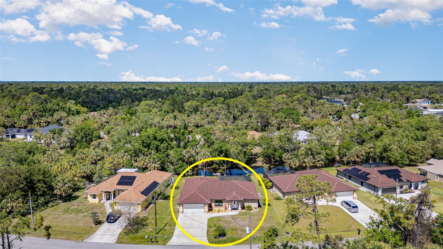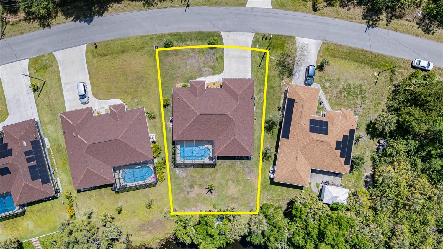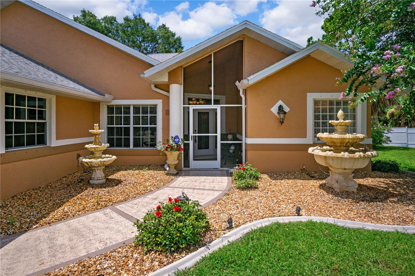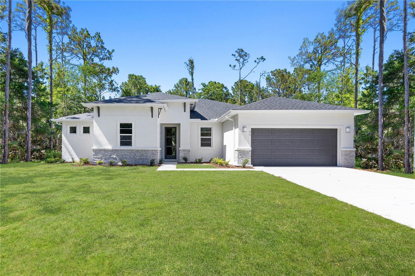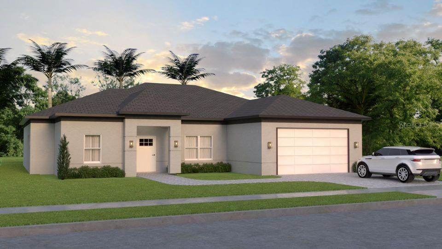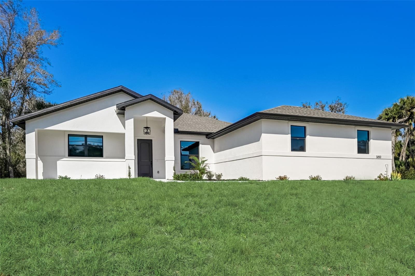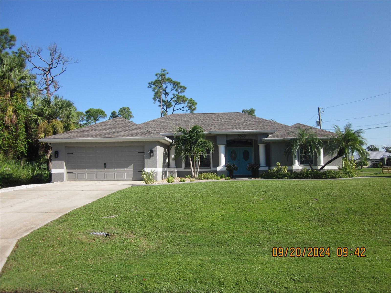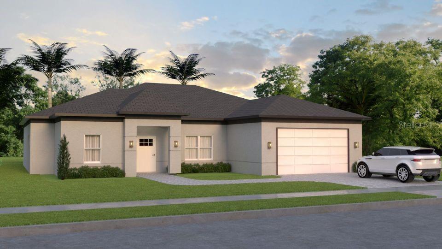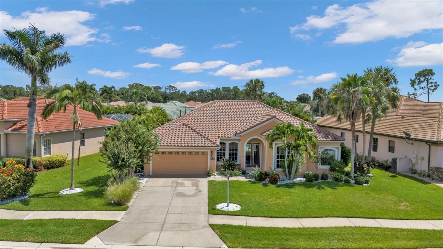5125 Ariton Road, NORTH PORT, FL 34288
Property Photos
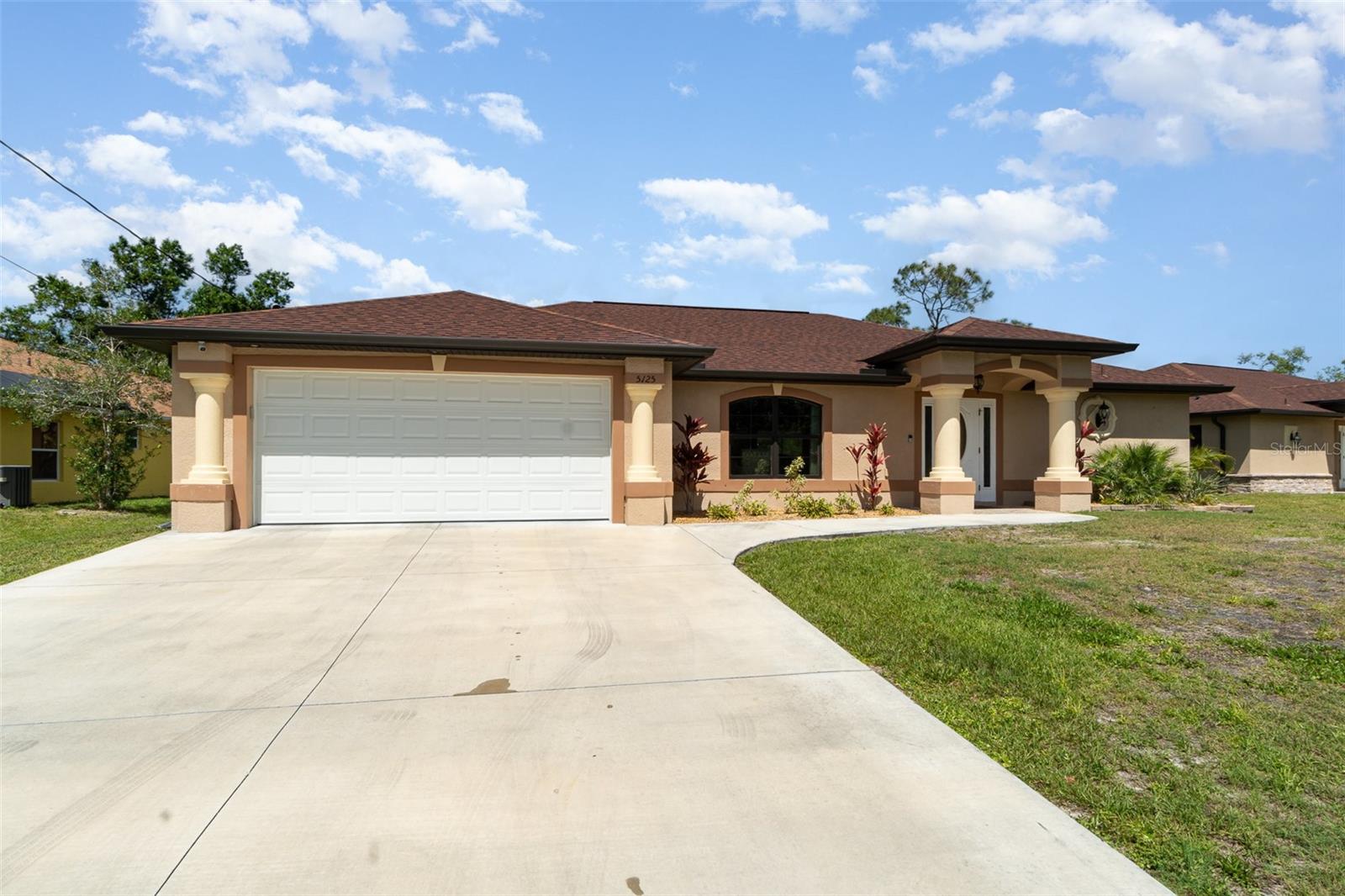
Would you like to sell your home before you purchase this one?
Priced at Only: $500,000
For more Information Call:
Address: 5125 Ariton Road, NORTH PORT, FL 34288
Property Location and Similar Properties
- MLS#: C7507033 ( Residential )
- Street Address: 5125 Ariton Road
- Viewed: 9
- Price: $500,000
- Price sqft: $177
- Waterfront: Yes
- Wateraccess: Yes
- Waterfront Type: Canal - Freshwater
- Year Built: 2021
- Bldg sqft: 2829
- Bedrooms: 3
- Total Baths: 3
- Full Baths: 3
- Garage / Parking Spaces: 2
- Days On Market: 23
- Additional Information
- Geolocation: 27.0365 / -82.1749
- County: SARASOTA
- City: NORTH PORT
- Zipcode: 34288
- Subdivision: Port Charlotte Sub 51
- Provided by: KW PEACE RIVER PARTNERS
- Contact: Matthew Patterson
- 941-875-9060

- DMCA Notice
-
DescriptionBeautiful 3 bedroom, 3 bathroom, 2 car garage, pool home situated on an oversized lot and freshwater canal in north port. No hoa fees & no flood reequired! Click on the virtual tour link 1 for the video and virtual link 2 for the 3d tour. This lovely home features a bright and open floor plan, tile flooring throughout, vaulted & tray ceilings, recessed & pendant lighting, two primary bedrooms, and much more! The open living and dining room make this home ideal for entertaining friends & family with a large window & pocket glass slider for plenty of natural lighting. The kitchen offers all stainless steel appliances, granite countertops, a closet pantry, wood cabinets with soft close doors, and an island with a breakfast bar. The main master suite has a tray ceiling, glass slider to the lanai, two walk in closets, a private bathroom with a dual sink vanity, linen closet and tiled walk in shower with seating bench. The second master suite and guest bedroom are on a split floor plan, providing plenty of privacy. The guest bedroom has a walk in closet and a bathroom with a shower/tub combo nearby. The second master suite has a tray ceiling, glass slider to the lanai with accenting barndoors, two walk in closets, and a private bathroom with a dual sink vanity, linen closet and a walk in shower with a seating bench. Expand your living and entertaining space to the screened lanai, perfect for sipping your morning coffee or unwinding with your favorite evening beverage while enjoying the peaceful surroundings. Indulge in the ultimate relaxationtake a refreshing dip in the 5 ft deep, heated saltwater pool, perfect for year round enjoyment, or bask in the sun on the spacious pool deck. Enjoy freshwater fishing right from your backyard with a private wooden pier extending over the canal. 2021 roof 2023 updated tile flooring 2023 pool heat pump salt water generator for pool 2023 interior painted newer pier at canal hurricane protection. Conveniently located close to i 75, us 41, and 776 providing easy access to shops at price crossing, cocoplum shopping center, and the port charlotte mall, where you can choose from a variety of restaurants, grocery stores, retail shops, and a short car ride to award winning beaches, making this an ideal location!! Schedule your showing today!
Payment Calculator
- Principal & Interest -
- Property Tax $
- Home Insurance $
- HOA Fees $
- Monthly -
Features
Building and Construction
- Covered Spaces: 0.00
- Exterior Features: Hurricane Shutters, Irrigation System, Lighting, Sliding Doors
- Flooring: Tile
- Living Area: 1917.00
- Roof: Shingle
Property Information
- Property Condition: Completed
Land Information
- Lot Features: In County, Landscaped, Oversized Lot, Paved
Garage and Parking
- Garage Spaces: 2.00
- Open Parking Spaces: 0.00
- Parking Features: Driveway
Eco-Communities
- Pool Features: Chlorine Free, Gunite, Heated, In Ground, Lighting, Outside Bath Access, Salt Water, Screen Enclosure
- Water Source: Well
Utilities
- Carport Spaces: 0.00
- Cooling: Central Air
- Heating: Central, Electric
- Pets Allowed: Cats OK, Dogs OK, Yes
- Sewer: Septic Tank
- Utilities: BB/HS Internet Available, Cable Available, Electricity Connected
Finance and Tax Information
- Home Owners Association Fee: 0.00
- Insurance Expense: 0.00
- Net Operating Income: 0.00
- Other Expense: 0.00
- Tax Year: 2024
Other Features
- Appliances: Dishwasher, Microwave, Range, Refrigerator
- Country: US
- Furnished: Unfurnished
- Interior Features: Ceiling Fans(s), Crown Molding, Kitchen/Family Room Combo, Living Room/Dining Room Combo, Open Floorplan, Primary Bedroom Main Floor, Split Bedroom, Stone Counters, Tray Ceiling(s), Vaulted Ceiling(s), Walk-In Closet(s)
- Legal Description: LOT 19 BLK 2540 51ST ADD TO PORT CHARLOTTE
- Levels: One
- Area Major: 34288 - North Port
- Occupant Type: Owner
- Parcel Number: 1006254019
- View: Pool, Trees/Woods, Water
- Zoning Code: RSF2
Similar Properties
Nearby Subdivisions
1540 Port Charlotte Sub 12
1566 Port Charlotte Sub 22
1570 Port Charlotte Sub 24
1586 Port Charlotte Sub 32
1588 Port Charlotte Sub 34
1792 Port Charlotte Sub 49
1799 Port Charlotte Sub 51
24th Add To Port Charlotte
Bobcat Trail
Bobcat Trail Ph 2
Bobcat Trail Ph 3
Bobcat Villas
Bobcat Villas Ph 2
Bobcat Villas Ph 3
North Port
North Port1792 Port Charlotte
Not Applicable
Other
Port Charlotte
Port Charlotte 16 Rep 01
Port Charlotte 16th Add 01 Pt
Port Charlotte 51
Port Charlotte Sec 24
Port Charlotte Sub 02
Port Charlotte Sub 12
Port Charlotte Sub 12 1st Rep
Port Charlotte Sub 16
Port Charlotte Sub 2
Port Charlotte Sub 21
Port Charlotte Sub 22
Port Charlotte Sub 23
Port Charlotte Sub 24
Port Charlotte Sub 29
Port Charlotte Sub 32
Port Charlotte Sub 33
Port Charlotte Sub 34
Port Charlotte Sub 44
Port Charlotte Sub 45
Port Charlotte Sub 49
Port Charlotte Sub 51
Port Charlotte Subdivision
Tbd
Turnberry Trace

- Frank Filippelli, Broker,CDPE,CRS,REALTOR ®
- Southern Realty Ent. Inc.
- Mobile: 407.448.1042
- frank4074481042@gmail.com



