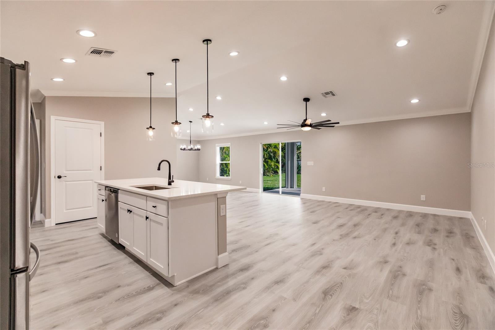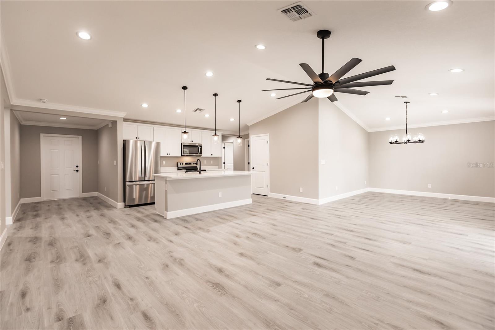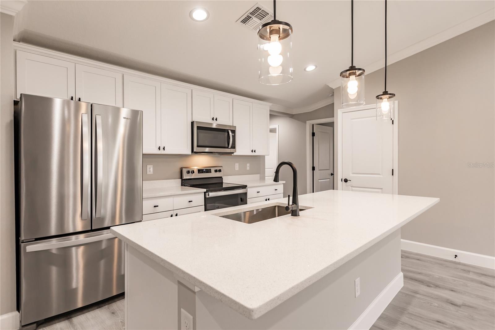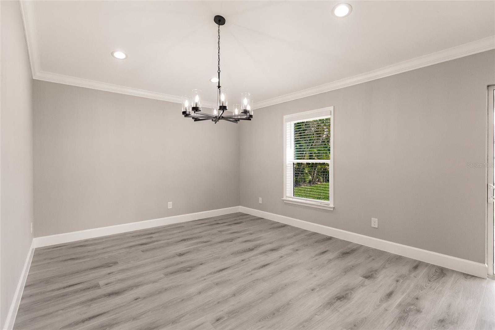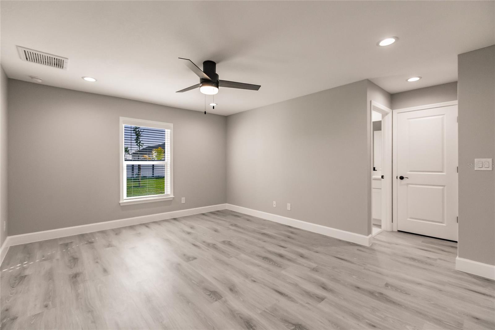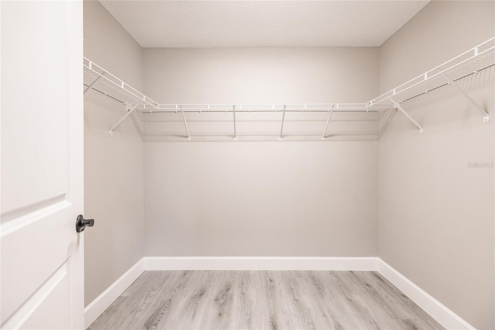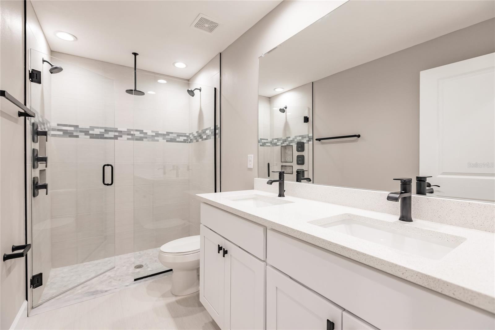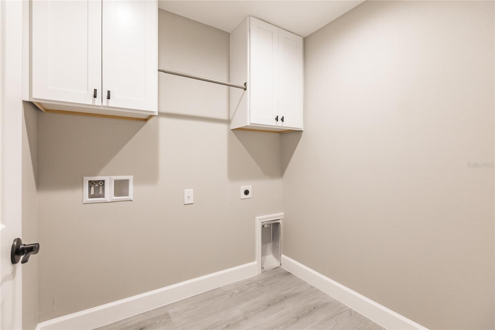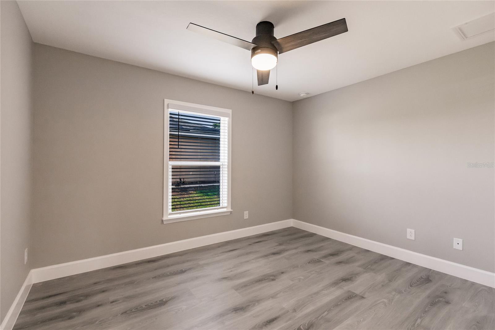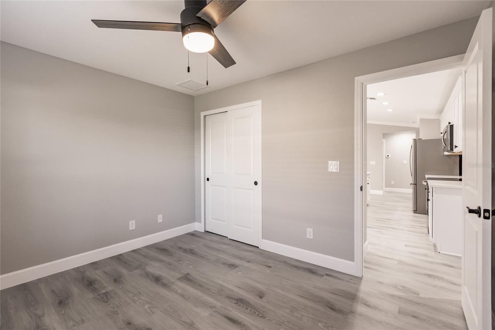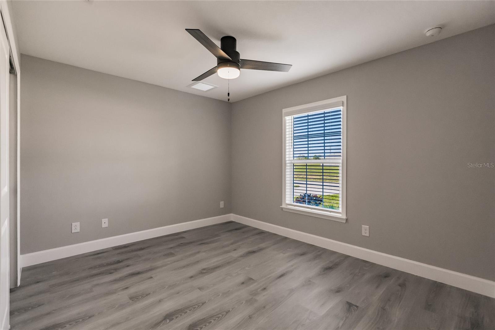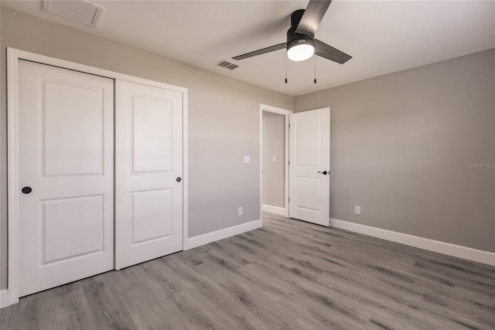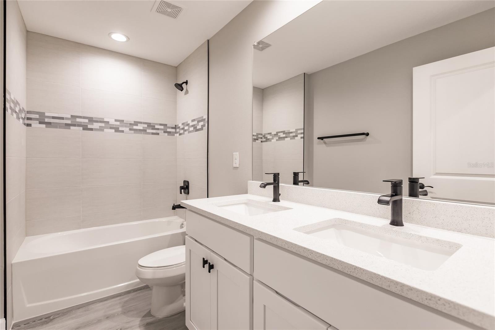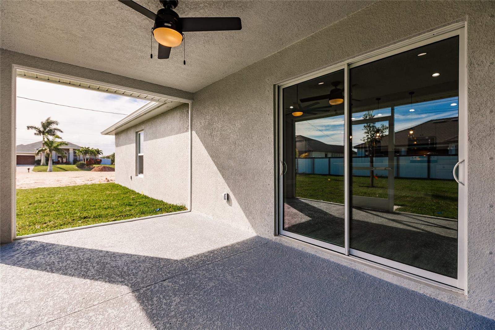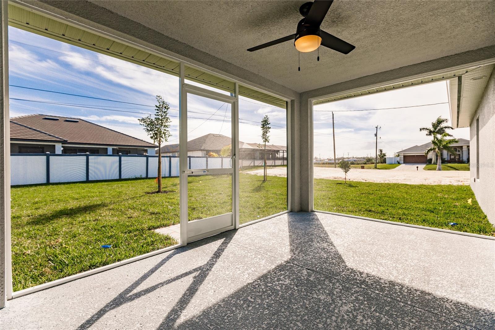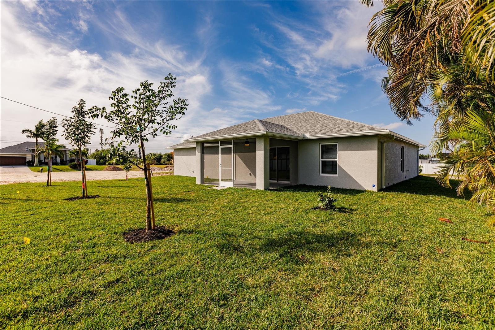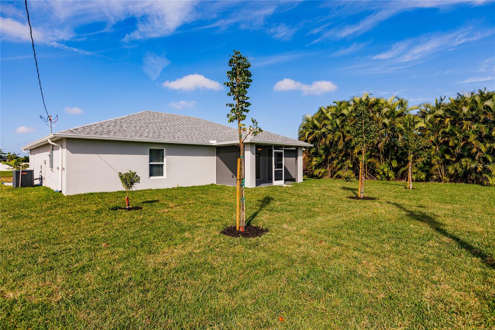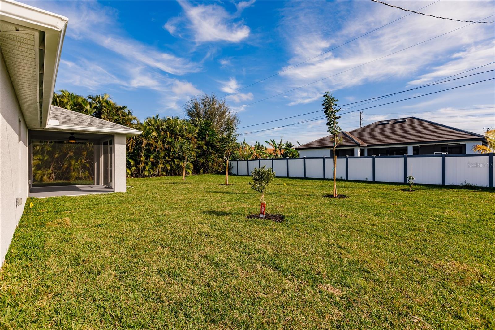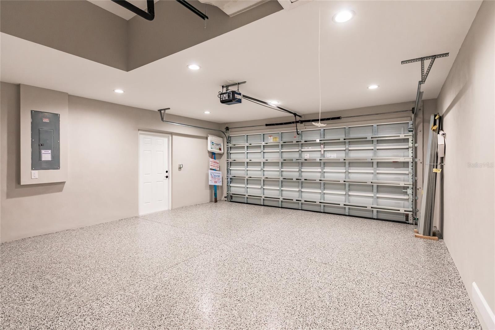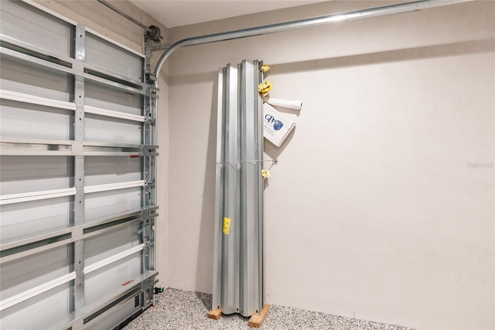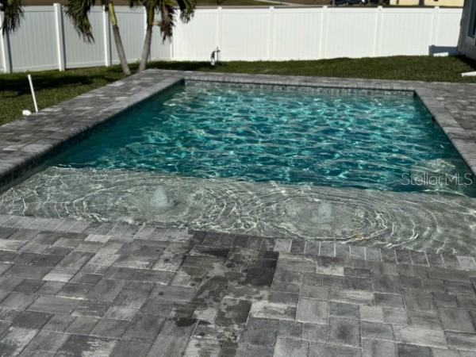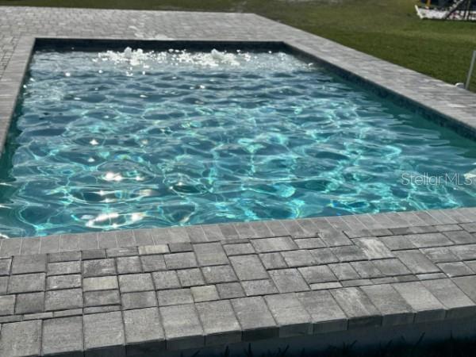914 25th Lane, CAPE CORAL, FL 33904
Property Photos
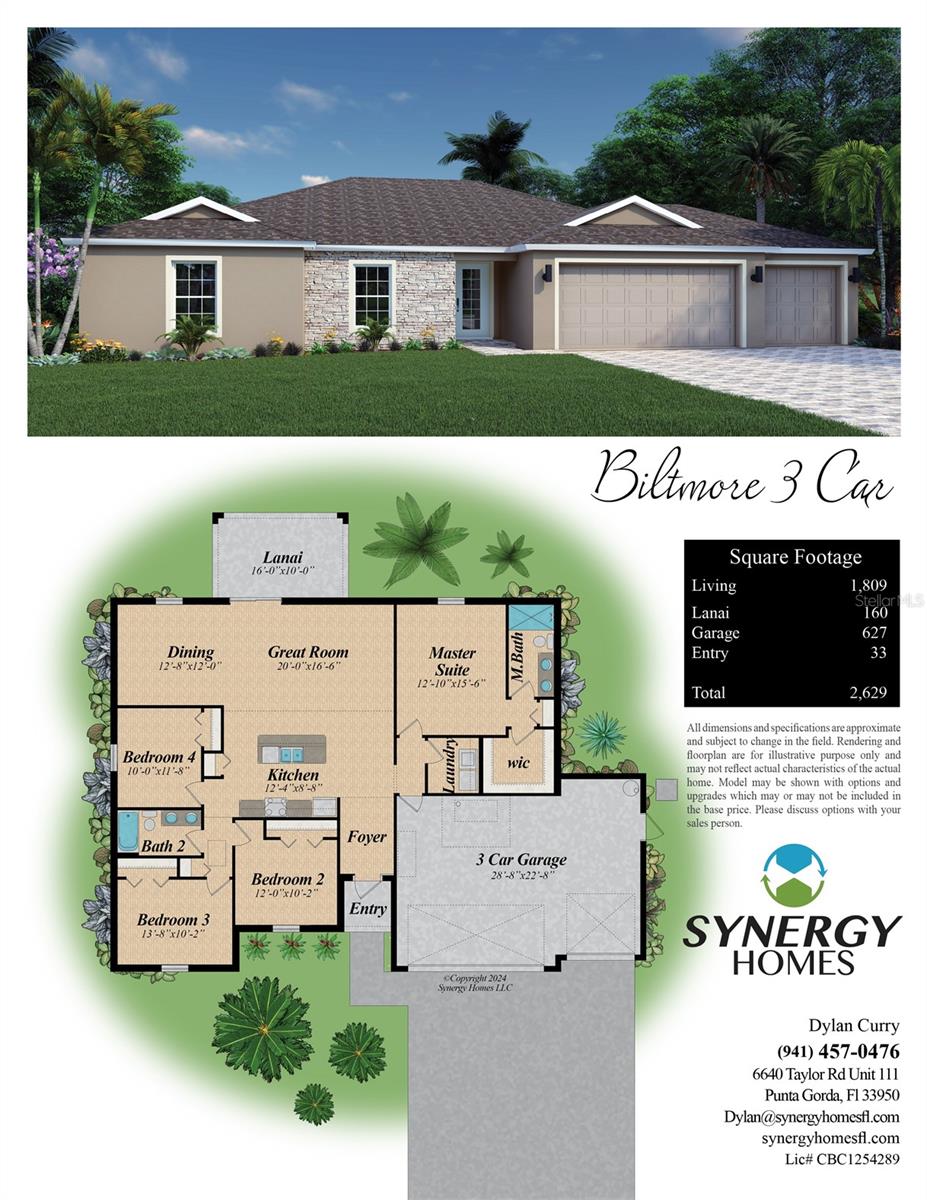
Would you like to sell your home before you purchase this one?
Priced at Only: $429,900
For more Information Call:
Address: 914 25th Lane, CAPE CORAL, FL 33904
Property Location and Similar Properties
- MLS#: C7506900 ( Residential )
- Street Address: 914 25th Lane
- Viewed: 6
- Price: $429,900
- Price sqft: $164
- Waterfront: No
- Year Built: 2025
- Bldg sqft: 2629
- Bedrooms: 4
- Total Baths: 3
- Full Baths: 3
- Garage / Parking Spaces: 2
- Days On Market: 86
- Additional Information
- Geolocation: 26.6045 / -81.9555
- County: LEE
- City: CAPE CORAL
- Zipcode: 33904
- Subdivision: Cape Coral
- Provided by: BUILDERS LAND ASSOCIATES
- Contact: Rachel Rodriguez
- 239-834-7642

- DMCA Notice
-
DescriptionOne or more photo(s) has been virtually staged. Pre Construction. To be built. Coming Soon! SYNERGY HOMES, a family owned and operated home builder, prioritizing personalized customer service and quality craftsmanship with a focus on building strong relationships with clients, providing tailored options to meet individual needs, and ensuring high quality construction standards throughout the building process. Located in Cape Coral which has some of the highest ratings for quality of life, retirement, outdoor activities, and overall livability, the Cape ranks particularly high in terms of cost of living and safety. With a generous 1,809 square feet of living space, this 4 bedroom, 3 bath home is close to shopping, dining and has plenty of extra room to build a pool just outside your roomy 10x16 under truss lanai. This home also includes a unique 3 Car garage with epoxy flooring measuring 28 wide and 22 deep that can comfortably fit three average sized vehicles parked side by side and potentially some additional storage along the walls. ALL at a competitive price! Builder's preferred lender is currently offering 5.75 FHA with 3.5 down for 30 years fixed. Currently slated for completion by end of June. Photos are of a similar home and photos of pool have been virtually staged and do not represent the current standing of the property. This property is flood exempt and the home comes with a full Builders 2 10 warranty. Builder has additional locations available at varying stages of completion. Call us to set up a time to speak with the Builder to discuss options including color schemes and timeframe.
Payment Calculator
- Principal & Interest -
- Property Tax $
- Home Insurance $
- HOA Fees $
- Monthly -
Features
Building and Construction
- Builder Model: The Biltmore
- Builder Name: Synergy Homes
- Covered Spaces: 0.00
- Exterior Features: Hurricane Shutters, Private Mailbox, Rain Gutters
- Flooring: Laminate
- Living Area: 1809.00
- Roof: Shingle
Property Information
- Property Condition: Pre-Construction
Garage and Parking
- Garage Spaces: 2.00
- Open Parking Spaces: 0.00
Eco-Communities
- Water Source: Public
Utilities
- Carport Spaces: 0.00
- Cooling: Central Air
- Heating: Electric
- Pets Allowed: Yes
- Sewer: Public Sewer
- Utilities: Cable Available, Electricity Available, Water Available
Finance and Tax Information
- Home Owners Association Fee: 0.00
- Insurance Expense: 0.00
- Net Operating Income: 0.00
- Other Expense: 0.00
- Tax Year: 2024
Other Features
- Appliances: Dishwasher, Disposal, Electric Water Heater, Exhaust Fan, Microwave, Range, Refrigerator
- Country: US
- Furnished: Unfurnished
- Interior Features: Ceiling Fans(s), Living Room/Dining Room Combo, Primary Bedroom Main Floor, Walk-In Closet(s)
- Legal Description: CAPE CORAL UNIT 21 BLK.658 PB 13 PG 159 LOTS 5 + 6
- Levels: One
- Area Major: 33904 - Cape Coral
- Occupant Type: Vacant
- Parcel Number: 31-44-24-C1-00658.0050
- Possession: Close Of Escrow
- Zoning Code: R1-D
Nearby Subdivisions
Admirals Bay
Admirals Walk
Aniron Condominium
Anna Maria
Avalon Place Condo
Bacino Vista Condo
Banyan Trace
Beach Harbour
Beach Parkway Condo
Beach Villa Condo
Beachgate Condo
Bikini Place Condo
Bimini Apartments Condo
Bimini Gardens Condo
Bimini Place Condo
Blue Heron Of Cape Coral
Boardwalk Condo
Brian Court Condo
Camelot Condo
Cape Colony Condo
Cape Coral
Cape Coral - Lee County Indust
Cape Palms Condo
Cape Royale Condo
Cape Shore Condominium
Capeway Condo
Captains Harbor Condo
Carleton Place Condo
Casa Marbella
Cedar Arms Condo
Clipper Bay Condo
Clipper Condo
Club Abaco Condo
Clubhouse Villas
Coastal Condo
Commodore Condo
Compass Rose Condo
Continental Heritage Condo
Cor Del Condo
Cor Marie Condo
Coral Breeze Condo
Coral Cay Condo
Coral Del Rio Condo
Coral Harbor Condo
Coral Key Condo
Coral Reef Condo
Coralair
Coralee Condo
Cornwallis
Country Club Estates
Country Club Estates Condo
Country Club Place Condo
Countryside Of Cape Coral
Crescent Bay Condo
D'ior Condo
Del Prado Park Townhouses Cond
Diplomat Condo
Dockside Condo
Driftwood Condo
Edgewater
El Rio Ii
Everest Condo
Fairway Villas
Falcon Bay Condo
Gondolier Condo
Grand Cayman Condo
Grand Rubicon
Greenbriar
Gulf Manor Condo
Gullwing Condo
Happy Landings Condo
Harbor Heights Condo
Harbor South Condo
Harbortown Condo
Harbour Breeze
Harbour Castle Condo
Harbour Vista Condo
Horizon Bay Condo
Jasper Place Condo
Kent Ii Condo
La Palapa Condo
Le Grand Marquis Condo
Lord James Condo
Lynn Condominium
Manatee Bay Condo
Mark I
Marlou Villas Condo
Miramar Apartments Condo
Miramar Arms Condo
Monte Carlo Condo
Monterey Condo
Moonlight Bay Condo
Neptune Condo
Newport Manors Condo
Not Applicable
Ocean Isle Riverview Condo
Ocean Isle Rubican Ii
Odyssey I Condo
Orchid Harbour Villas Condo
Osprey Of Cape Coral Condo
Palaco Grande
Palm Grove Subd
Palm Tree Condo
Palm View Waters Condo
Paradise Point
Park View Condo
Parkside At The Rivers
Parkview
Parkway East
Pelican Point Condo
Pier One Condo
Pine Breeze
Plaza 47 West Condo
Plaza Country Blvd Condo
Raven Cove Condo
Rendezvous Condo
River Gate Condo
River Harbor Club Condo
River Park Place Condo
River Towers Condo
River View Villas
River View Villas Condo
Rivers Condo
Royal Vista Condominium
Rubican Vista Condo
Rubicon Manor Condominium
Sail Harbour Condo
Sailors Cove
Sandpiper Of Cape Coral Condo
Sandy Circle Condo
Savona
Savoy Plaza Condo
Sea Quest Condo
Sherwood
Sno-bird Condo
Sorrento Court
South Pass
Sunnybrook Harbour Condo
Sunset Towers Condo
Sunshine I Condo
The Anchorage
Tuscany Village
Veranda Condo
Versailles Condo
Victoria Arms Condo
Victoria Townhouse
Viento De Mar Condo
Villa Grande
Villa Lisa Condo
Vista D'oro
Watergate Condo
Waterside West Condo
Wayward Wind
Wildwood Condo
Willowdale Condo
Wind Song Condo
Yacht Club

- Frank Filippelli, Broker,CDPE,CRS,REALTOR ®
- Southern Realty Ent. Inc.
- Mobile: 407.448.1042
- frank4074481042@gmail.com



