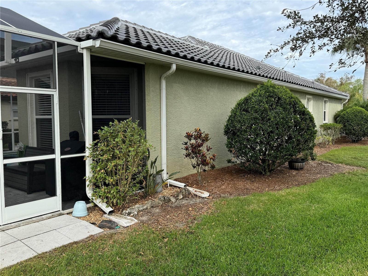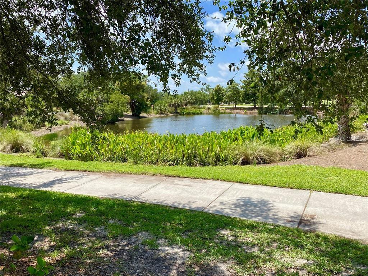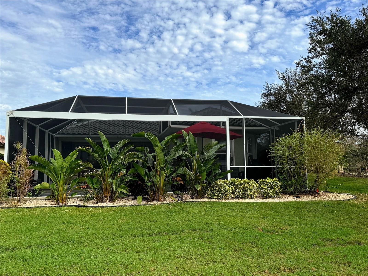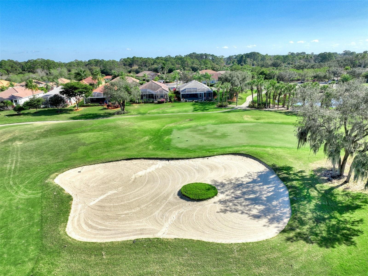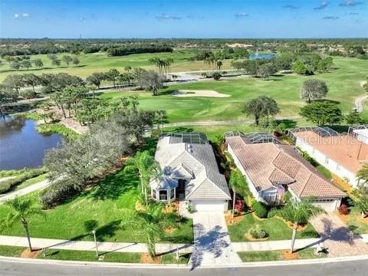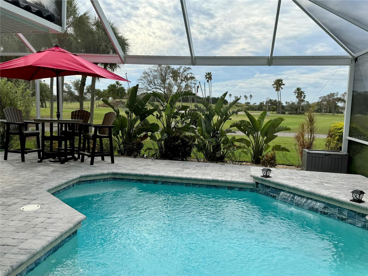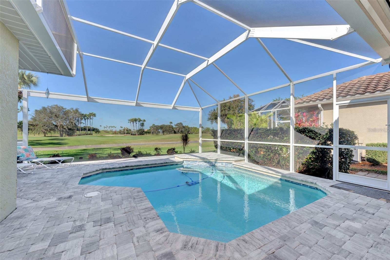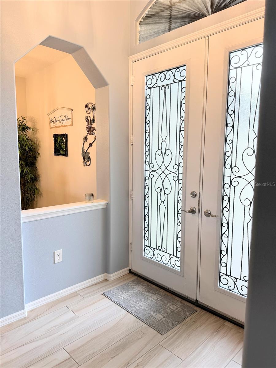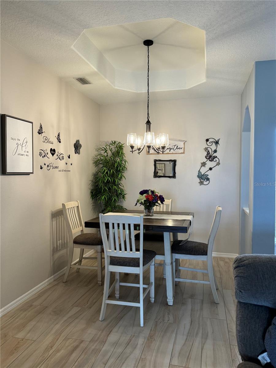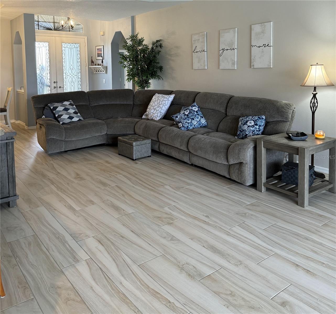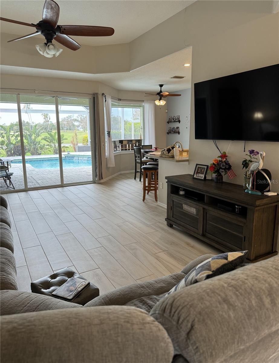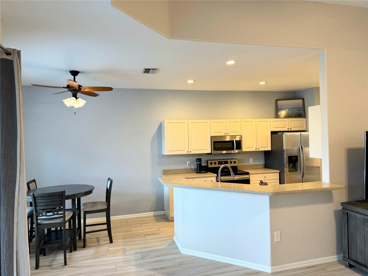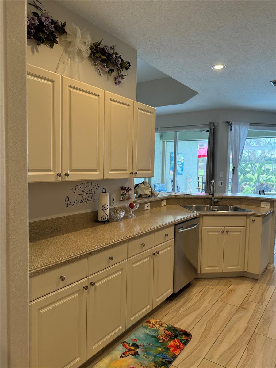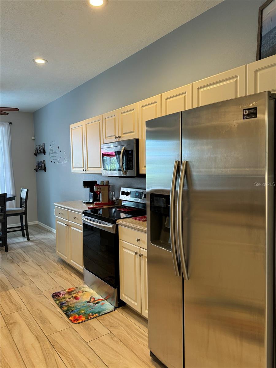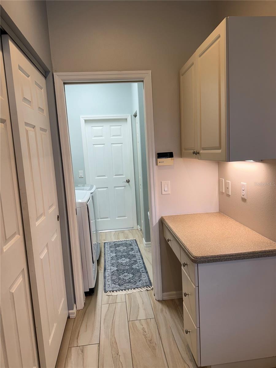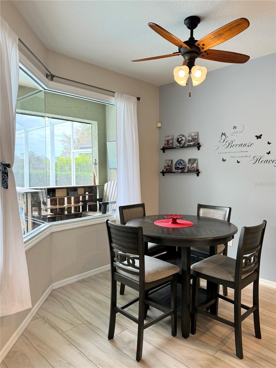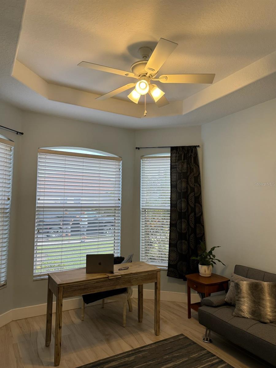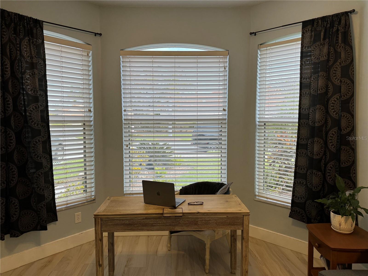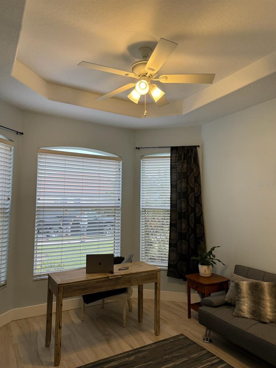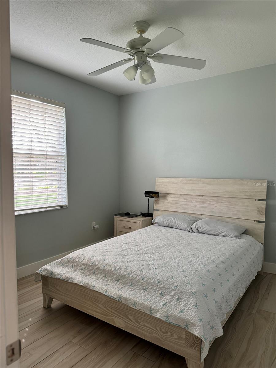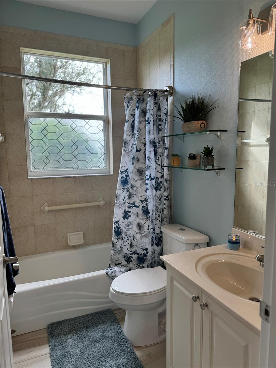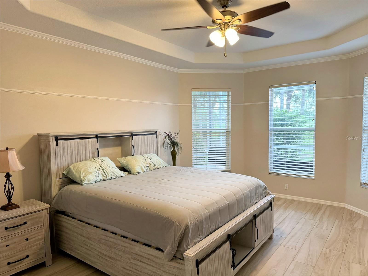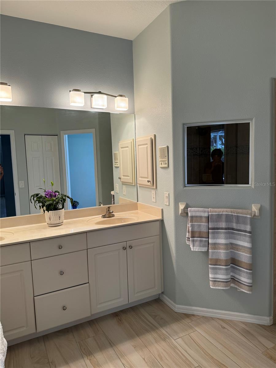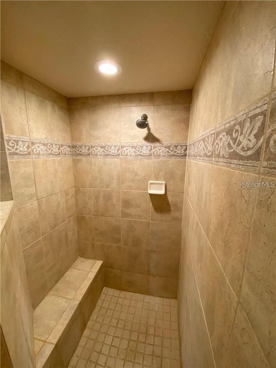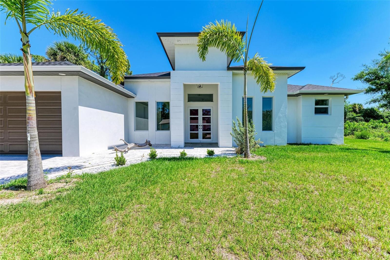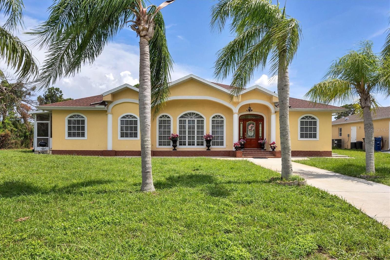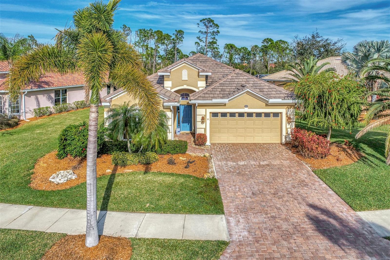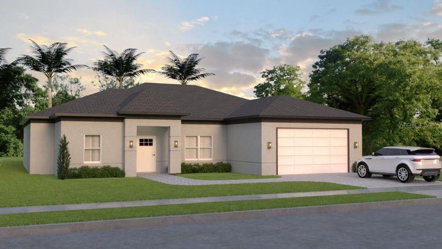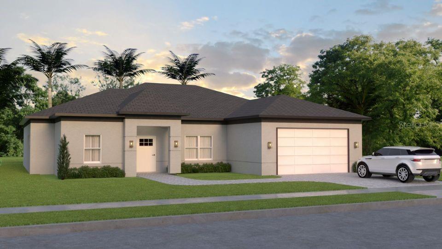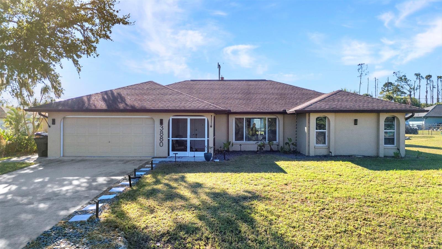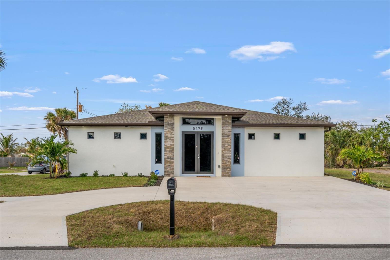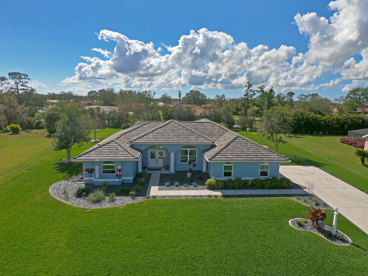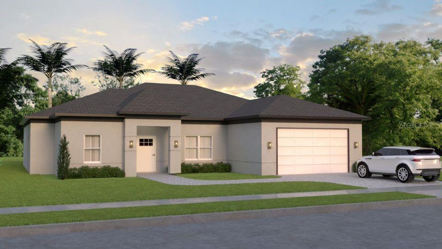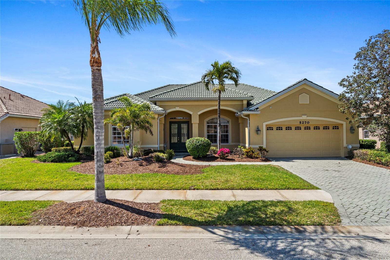5101 Pine Shadow Lane, NORTH PORT, FL 34287
Property Photos
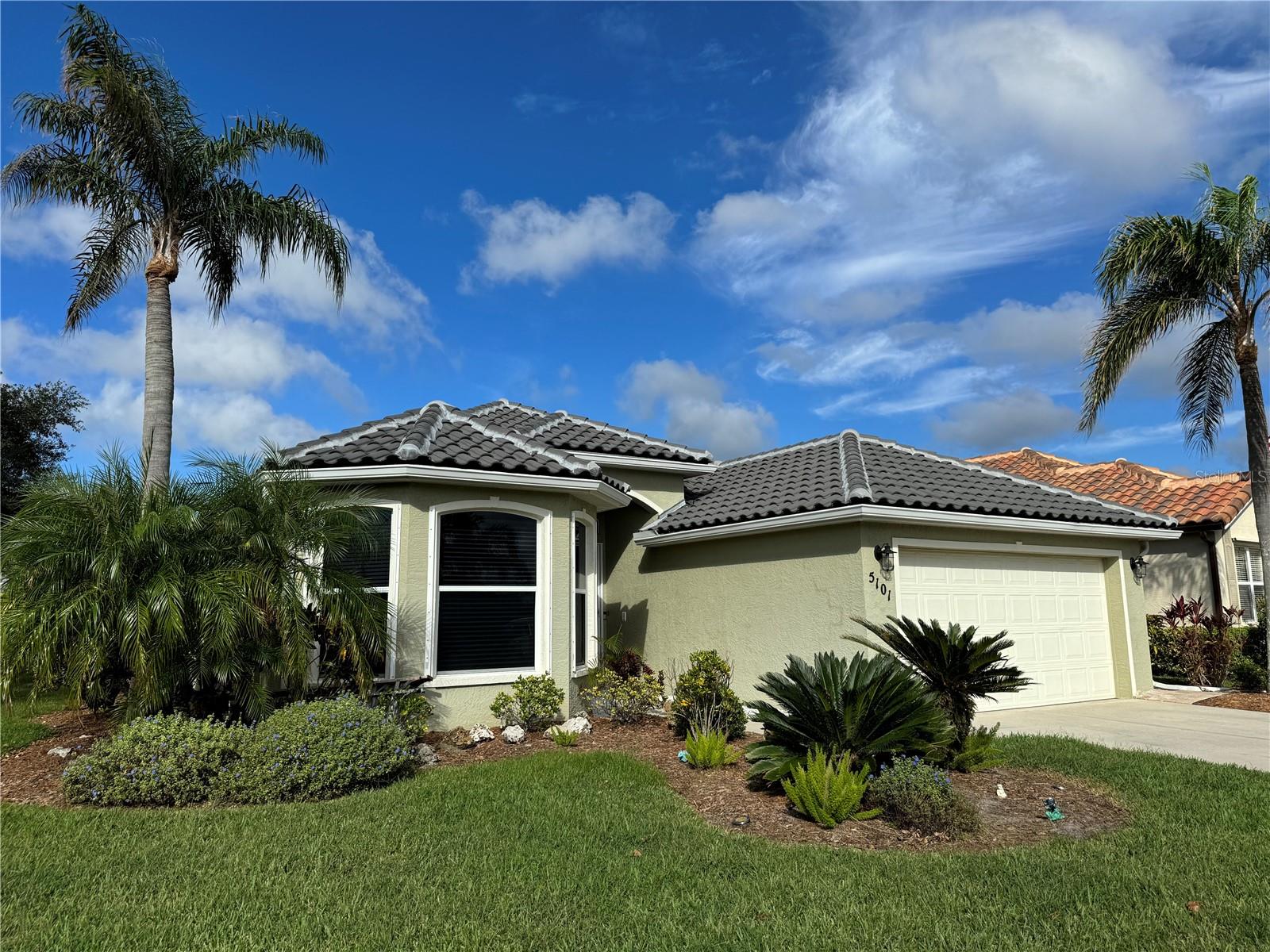
Would you like to sell your home before you purchase this one?
Priced at Only: $499,999
For more Information Call:
Address: 5101 Pine Shadow Lane, NORTH PORT, FL 34287
Property Location and Similar Properties
- MLS#: C7499960 ( Residential )
- Street Address: 5101 Pine Shadow Lane
- Viewed: 32
- Price: $499,999
- Price sqft: $280
- Waterfront: No
- Year Built: 2000
- Bldg sqft: 1784
- Bedrooms: 3
- Total Baths: 2
- Full Baths: 2
- Garage / Parking Spaces: 2
- Days On Market: 210
- Additional Information
- Geolocation: 27.0575 / -82.2153
- County: SARASOTA
- City: NORTH PORT
- Zipcode: 34287
- Subdivision: Heron Creek
- Elementary School: Toledo Blade
- Middle School: Heron Creek
- High School: North Port
- Provided by: DALTON WADE INC
- Contact: Mary Anne Moniz
- 888-668-8283

- DMCA Notice
-
DescriptionREDUCED! Owner wants offers! This home is sure to impress! Nestled within the Heron Creek Golf Community, this home was once an exquisite Schroeder model home. Featuring 3 bedrooms, 2 bathrooms, and a POOL, this home offers both comfort and style. A NEW TILE ROOF in 2023. The ornate double glass door welcomes you into a bright and airy space where you'll immediately notice the panoramic views of #1 Marsh Green & Fairway that showcases this beautiful home. This home boasts luxury at its finest with an open concept floor plan that seamlessly connects the kitchen to the spacious living and dining areas, creating a perfect flow for entertaining or everyday living. Custom offerings include beautiful ceramic plank tile throughout, volume ceilings, and crown molding. The Great Room is open to the kitchen and dining areas with a wall of triple sliders that floods the space with natural light. Continue forward to a fantastic oversized lanai where you can relax and unwind or simply enjoy a swim in the private HEATED POOL with pebble tech finish and waterfall, making it a tranquil oasis or perfect space to entertain. The spacious kitchen offers solid surface counter tops, a built in desk, a double door pantry, and an abundant amount of storage. The added breakfast nook features a beautiful aquarium glass window overlooking the pool where you can enjoy spectacular golf and sunset views. The primary suite is generously sized with trayed ceilings and includes a walk in closet, as well as, a luxurious en suite bath with a large walk in shower, dual sinks and an extra long vanity with ample storage. Additional features include an indoor laundry room and an attached 2 car garage. This home comes complete with full Storm Smart Hurricane Protection, including a roll down Storm shutter on the lanai. Heron Creek Golf & Country Club is renowned for its luxurious amenities and vibrant lifestyle, making it one of North Ports most desirable active adult communities. Residents enjoy an amazing array of amenities including a 21,000 sq. ft. clubhouse, 27 holes of Arthur Hill championship design golf, tennis, fitness center, resort style pool and spa. With countless clubs, activities and social events, Heron Creek provides the ideal setting for fulfilling any lifestyle. The low HOA fees include lawn care, trimming, mulching irrigation, cable, high speed internet, a gated entrance, and so much more! Whether you're looking for the best place to retire or perfect location to raise your family, Heron Creek has it all. Dont miss this exceptional opportunity.
Payment Calculator
- Principal & Interest -
- Property Tax $
- Home Insurance $
- HOA Fees $
- Monthly -
Features
Building and Construction
- Builder Name: Schroeder
- Covered Spaces: 0.00
- Exterior Features: Hurricane Shutters, Lighting, Private Mailbox, Rain Gutters, Shade Shutter(s), Sidewalk, Sliding Doors, Tennis Court(s)
- Flooring: Ceramic Tile, Tile
- Living Area: 1784.00
- Roof: Tile
Land Information
- Lot Features: Landscaped, On Golf Course, Sidewalk, Paved, Private
School Information
- High School: North Port High
- Middle School: Heron Creek Middle
- School Elementary: Toledo Blade Elementary
Garage and Parking
- Garage Spaces: 2.00
- Open Parking Spaces: 0.00
- Parking Features: Common
Eco-Communities
- Pool Features: Deck, Heated, In Ground, Lighting, Screen Enclosure
- Water Source: Public
Utilities
- Carport Spaces: 0.00
- Cooling: Central Air
- Heating: Central, Heat Pump
- Pets Allowed: Cats OK, Dogs OK, Number Limit
- Sewer: Public Sewer
- Utilities: Cable Connected, Electricity Connected, Public, Sewer Connected, Underground Utilities, Water Connected
Amenities
- Association Amenities: Clubhouse, Fitness Center, Gated, Golf Course, Pool, Racquetball, Recreation Facilities, Security, Tennis Court(s)
Finance and Tax Information
- Home Owners Association Fee Includes: Cable TV, Pool, Escrow Reserves Fund, Internet, Maintenance Structure, Maintenance Grounds, Private Road
- Home Owners Association Fee: 1086.00
- Insurance Expense: 0.00
- Net Operating Income: 0.00
- Other Expense: 0.00
- Tax Year: 2023
Other Features
- Appliances: Dishwasher, Microwave, Range, Refrigerator
- Association Name: David Krause
- Country: US
- Furnished: Unfurnished
- Interior Features: Cathedral Ceiling(s), Ceiling Fans(s), Chair Rail, Crown Molding, Eat-in Kitchen, High Ceilings, Open Floorplan, Primary Bedroom Main Floor, Solid Surface Counters, Thermostat, Tray Ceiling(s), Vaulted Ceiling(s), Walk-In Closet(s)
- Legal Description: LOT 1 BLK A HERON CREEK UNIT 1
- Levels: One
- Area Major: 34287 - North Port/Venice
- Occupant Type: Owner
- Parcel Number: 0991010010
- Possession: Close Of Escrow
- View: Golf Course, Pool, Trees/Woods
- Views: 32
- Zoning Code: PCD
Similar Properties
Nearby Subdivisions
1592 Port Charlotte Sub 36
1798 - Port Charlotte Sub 50
Central Parc
Charlston Park
Country Club Ridge
Harbor Cove
Harbor Isles Ii
Harbor Isles Iii
Harbour Isle Estates
Heron Creek
Holiday Park
Jocky Club
La Casa Mhp Co-op
North Port
North Port Charlotte Cntry Clu
North Port Charlotte Country C
Not Applicable
Port Charlotte
Port Charlotte 15th Add 02 Pt
Port Charlotte 1st Replat41th
Port Charlotte 39 Rep
Port Charlotte 41 Rep 01
Port Charlotte Section 36
Port Charlotte Sub
Port Charlotte Sub 01
Port Charlotte Sub 04
Port Charlotte Sub 10
Port Charlotte Sub 13
Port Charlotte Sub 15
Port Charlotte Sub 15 2nd Repl
Port Charlotte Sub 35
Port Charlotte Sub 36
Port Charlotte Sub 37
Port Charlotte Sub 38
Port Charlotte Sub 39
Port Charlotte Sub 40
Port Charlotte Sub 41
Port Charlotte Sub 42
Port Charlotte Sub 50
Port Charlotte Sub 52
Port Charlotte Sub 55
Richmar
Riverwalk Mhp Co-op
Sabal Trace
Talon Bay
Villas At Charleston Park
Villas At Charleston Park Ph 0
Villas Of Sabal Trace
Villas Of Sabal Trace Ph 2
Warm Mineral Spgs
Warm Mineral Springs
Warm Springs
Watercress Cove

- Frank Filippelli, Broker,CDPE,CRS,REALTOR ®
- Southern Realty Ent. Inc.
- Mobile: 407.448.1042
- frank4074481042@gmail.com



