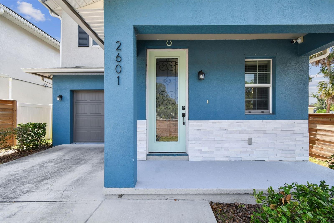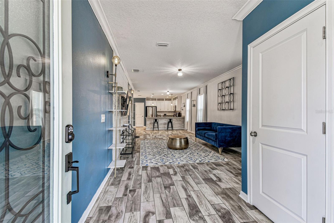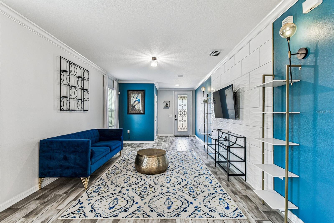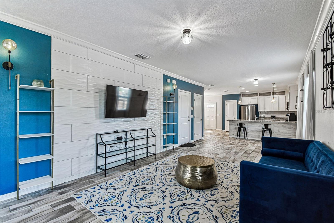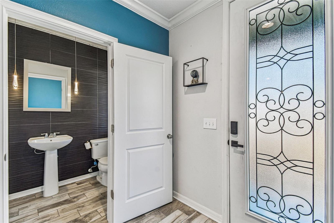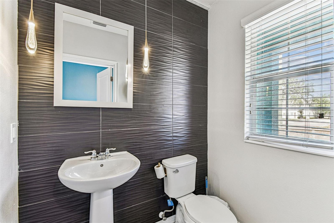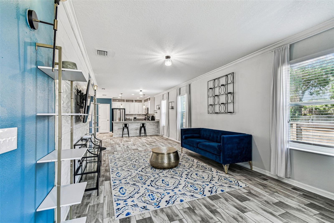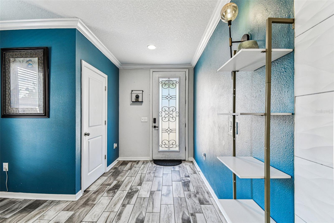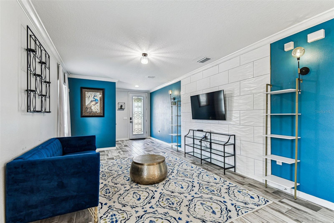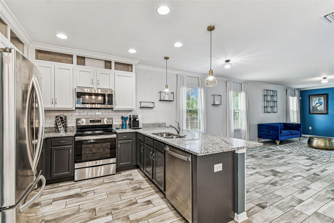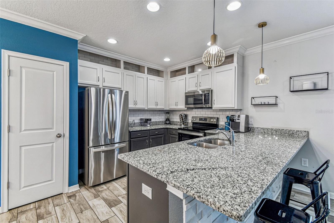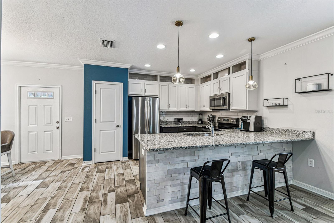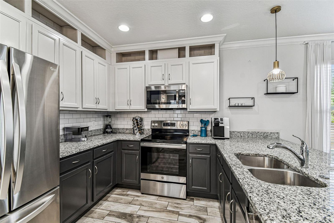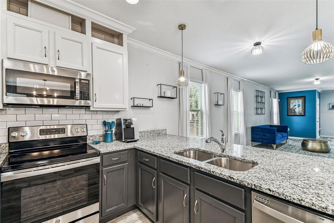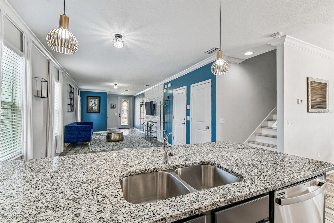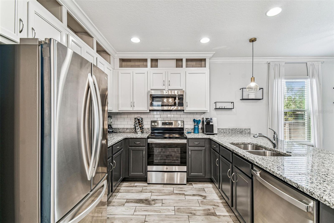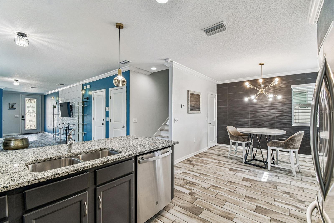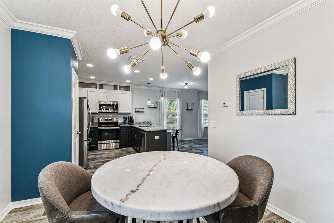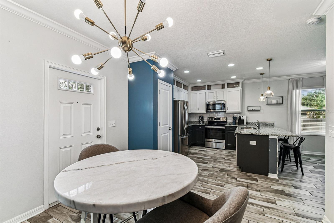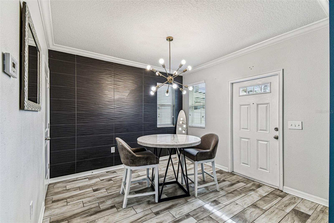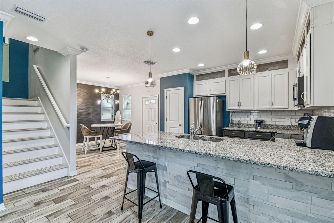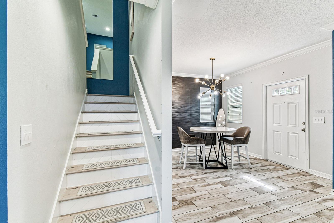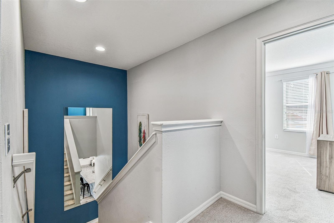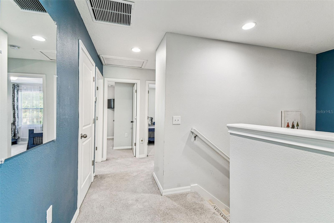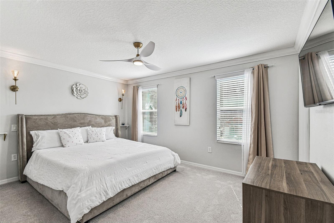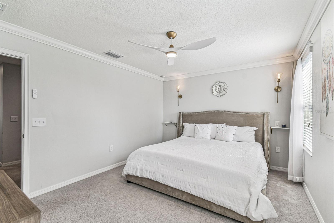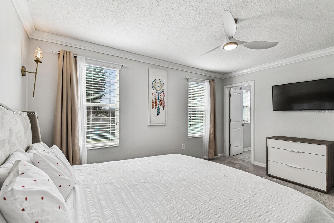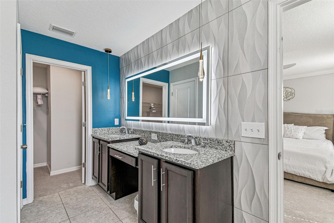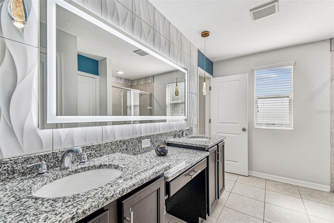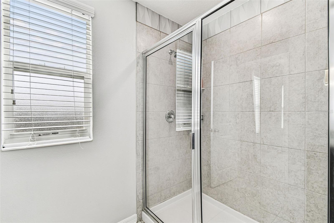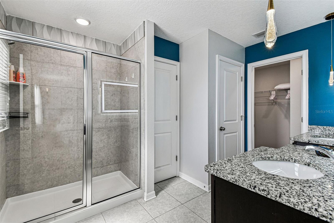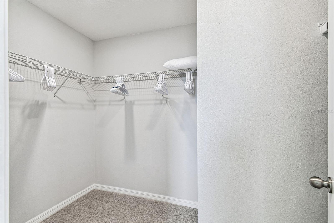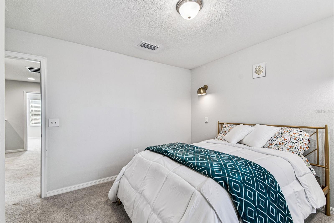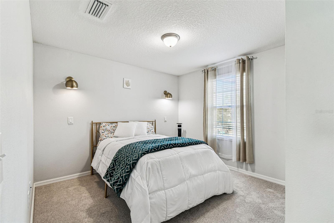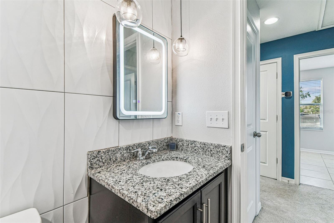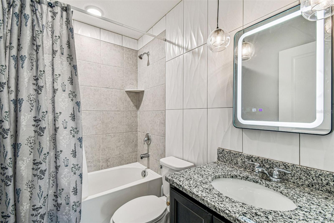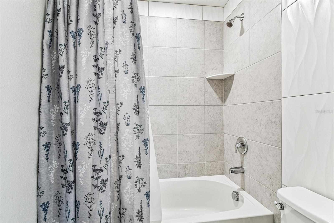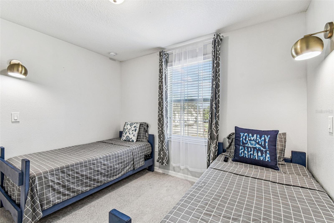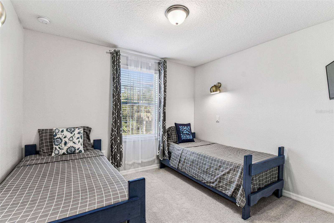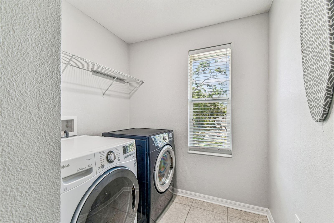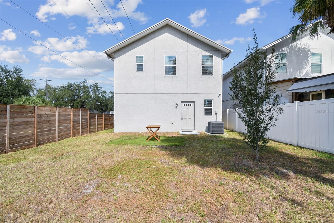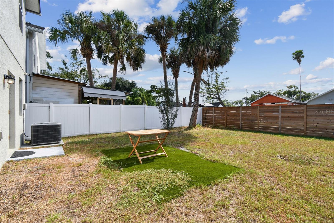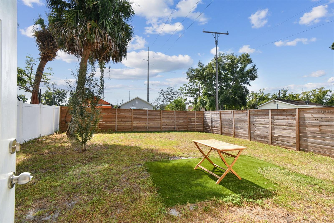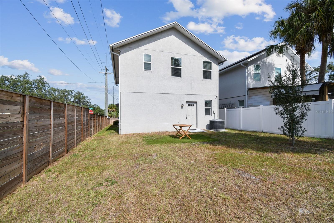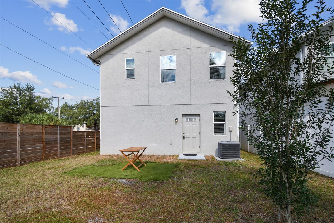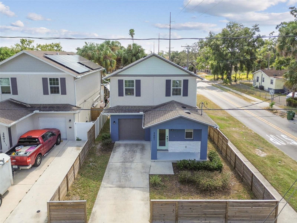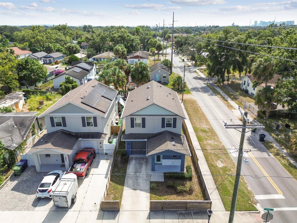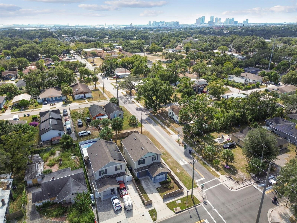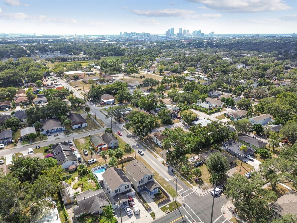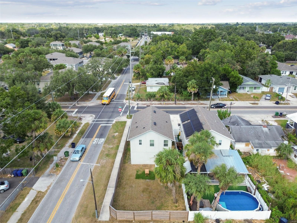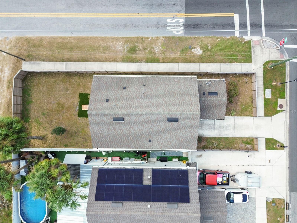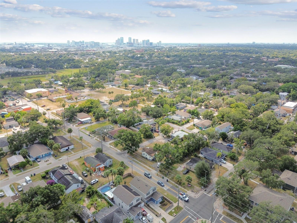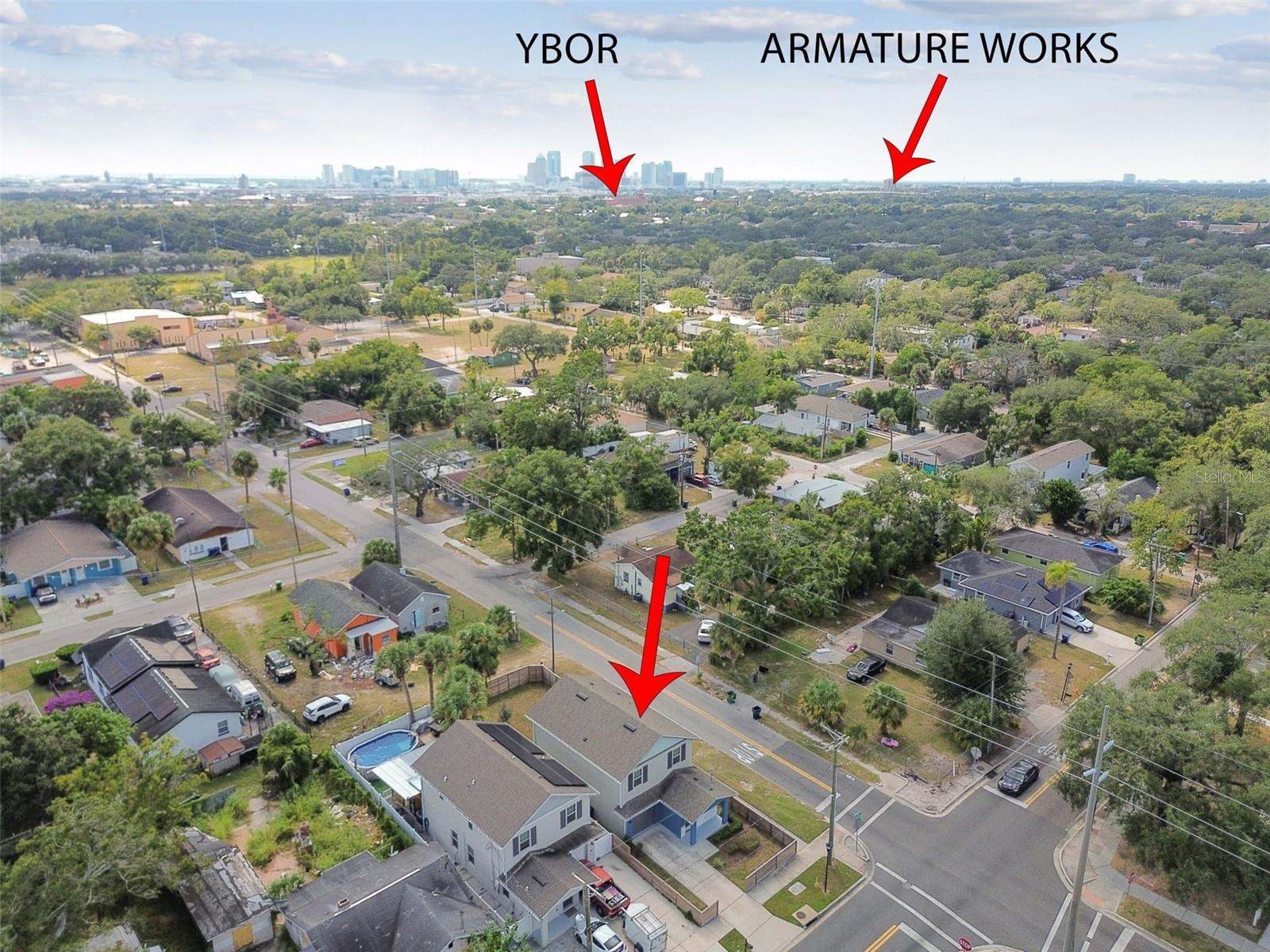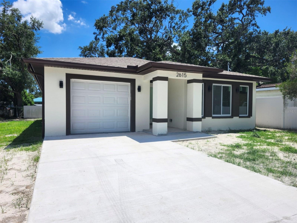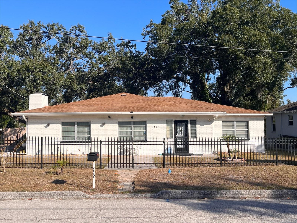2601 Lake Avenue A, TAMPA, FL 33610
Property Photos
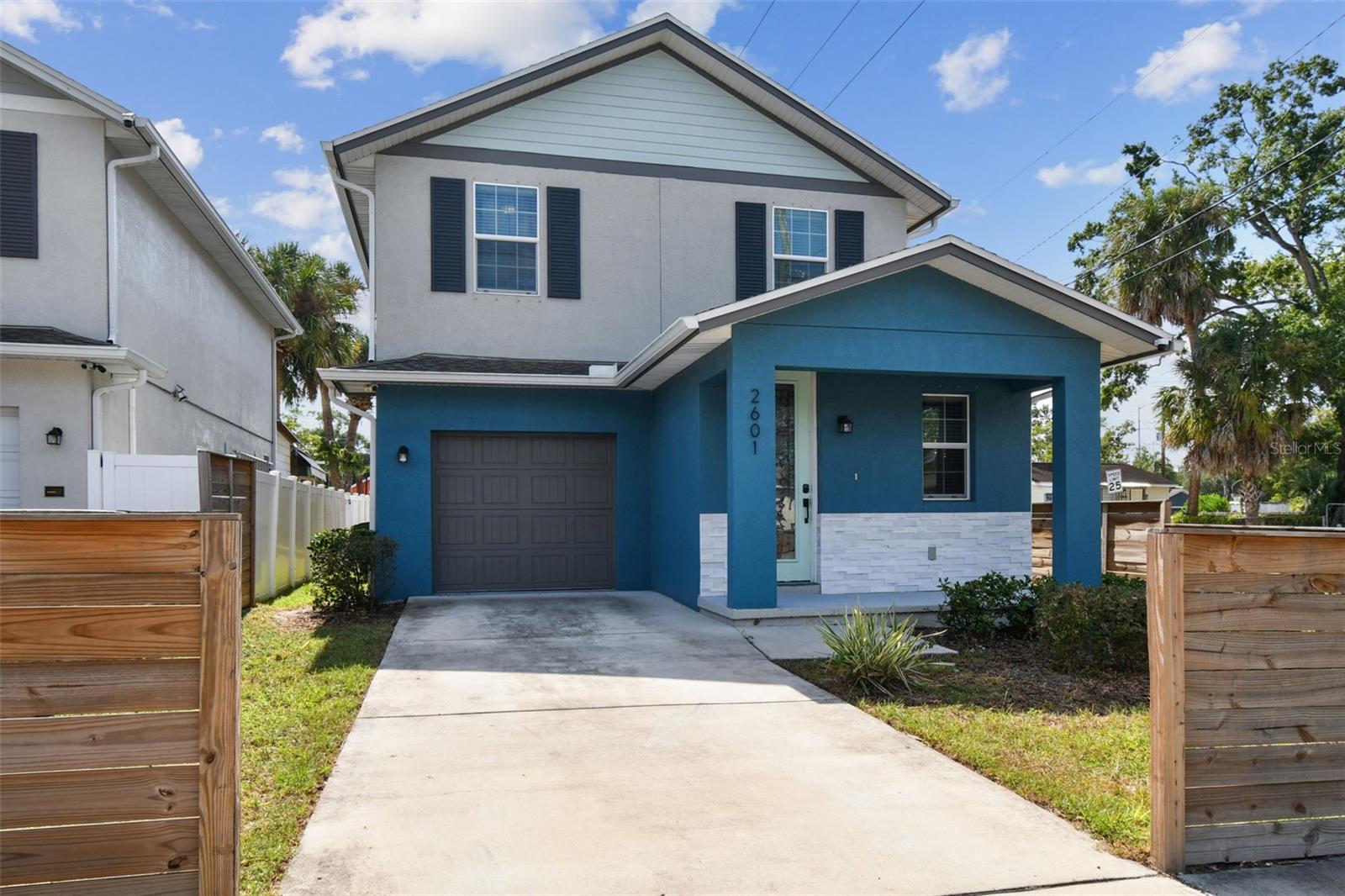
Would you like to sell your home before you purchase this one?
Priced at Only: $380,350
For more Information Call:
Address: 2601 Lake Avenue A, TAMPA, FL 33610
Property Location and Similar Properties
- MLS#: TB8441696 ( Residential )
- Street Address: 2601 Lake Avenue A
- Viewed: 146
- Price: $380,350
- Price sqft: $185
- Waterfront: No
- Year Built: 2021
- Bldg sqft: 2056
- Bedrooms: 3
- Total Baths: 3
- Full Baths: 2
- 1/2 Baths: 1
- Garage / Parking Spaces: 1
- Days On Market: 55
- Additional Information
- Geolocation: 27.9776 / -82.4304
- County: HILLSBOROUGH
- City: TAMPA
- Zipcode: 33610
- Subdivision: Campobello Blocks 1 To 30
- Elementary School: Potter HB
- Middle School: McLane HB
- High School: Middleton HB
- Provided by: KELLER WILLIAMS SOUTH TAMPA
- Contact: Catalina Roman
- 813-875-3700

- DMCA Notice
-
DescriptionImpeccably maintained and move in ready, this beautiful 3 bedroom, 2. 5 bath home built by domain homes offers the perfect blend of modern comfort, convenience, and urban lifestyle. Situated on a spacious corner lot in the heart of tampa, this residence delivers an exceptional location just minutes from the citys top attractions, restaurants, and cultural hubs. Step inside to discover an inviting open floor plan featuring upgraded stainless steel appliances, granite countertops, ceramic tile flooring throughout the first level, and a one car garage. Upstairs, the primary suite includes a walk in closet and ensuite bath, while two additional bedrooms provide flexible space for guests or a home office. Recent upgrades include crown molding throughout the first floor and primary suite, custom built kitchen cabinets with a coordinating backsplash, and built in storage cabinetry for added functionality. The living and dining rooms feature decorative 3d porcelain accent walls, while the kitchen includes added pendant lighting and upgraded wiring. All bathrooms have been upgraded with new 3d tile, upgraded led mirrors, and designer pendant lighting. The staircase has been enhanced with a 15 foot decorative mirror and custom built solid red oak wood, replacing the original carpet. Beyond the homes comfort and design, the location defines the lifestyle: downtown tampa ~ 8 minutes riverwalk ~ 9 minutes armature works ~ 10 minutes historic ybor city ~ 6 minutes tampa int'l airport ~ 17 minutes i 275, i 4, and selmon expressway access ~ within 5 minutes enjoy effortless proximity to tampas award winning restaurants, boutiques, and waterfront entertainment while still being tucked away on a quiet residential street. Whether heading out for a night in ybor, brunch at armature works, or a quick commute downtown, this address makes city living convenient and connected. This home offers the rare opportunity to experience the best of urban tampa living with the comfort of a newly constructed residence all move in ready and waiting for its next owner. The possibilities are endless. You deserve it!!
Payment Calculator
- Principal & Interest -
- Property Tax $
- Home Insurance $
- HOA Fees $
- Monthly -
Features
Building and Construction
- Builder Model: Carlton B
- Builder Name: Domain Homes
- Covered Spaces: 0.00
- Exterior Features: Lighting, Private Mailbox, Rain Gutters
- Fencing: Wood
- Flooring: Carpet, Ceramic Tile, Wood
- Living Area: 1776.00
- Roof: Shingle
School Information
- High School: Middleton-HB
- Middle School: McLane-HB
- School Elementary: Potter-HB
Garage and Parking
- Garage Spaces: 1.00
- Open Parking Spaces: 0.00
Eco-Communities
- Water Source: Public
Utilities
- Carport Spaces: 0.00
- Cooling: Central Air
- Heating: Central, Heat Pump
- Pets Allowed: Cats OK, Dogs OK
- Sewer: Public Sewer
- Utilities: Electricity Available, Public
Finance and Tax Information
- Home Owners Association Fee: 0.00
- Insurance Expense: 0.00
- Net Operating Income: 0.00
- Other Expense: 0.00
- Tax Year: 2024
Other Features
- Appliances: Dishwasher, Disposal, Dryer, Microwave, Range, Refrigerator, Washer
- Country: US
- Interior Features: Ceiling Fans(s), Crown Molding, Eat-in Kitchen, High Ceilings, In Wall Pest System, Kitchen/Family Room Combo, Open Floorplan, PrimaryBedroom Upstairs, Walk-In Closet(s), Window Treatments
- Legal Description: CAMPOBELLO BLOCKS 1 TO 30 W 1/2 OF LOT 12 BLOCK 16
- Levels: Two
- Area Major: 33610 - Tampa / East Lake
- Occupant Type: Vacant
- Parcel Number: A-08-29-19-4NB-000016-00012.0
- Views: 146
- Zoning Code: RM-16
Similar Properties
Nearby Subdivisions
488 Belmont Heights No 2 Pb 1
Altamira Heights
American Sub Corr
Barnhart Sub
Beacon Hill
Bellmont Heights
Belmont Heights
Belmont Heights 2 Pb 12 Pg 2
Belmontjackson Heights Are
Belmontjackson Heights Area
Bens Sub
Big Oaks Sub
Bonita
Bonita Blks 26 To 30 32 To
California Heights
Campobello Blocks 1 To 30
Central Village
Chesterfield Heights
Courtland Sub Rev
East Henry Heights Add
East Lake Park
Eastern Heights
Edgewood
Emory Heights
Englewood
Faulkenburg Heights
Fifteenth Street Sites
Forest Park Resub Of Blocks 1
Galloway Heights
Golden Sub
Grove Hill Heights
Haimovitz Resub
Hankins Suburban Homesites Re
Hawks Landing
Hills Subdivision
Hollomans J J
Kings Forest
Kings Forest Lot 20 Block 4
Lakewood Crest Ph 2
Mora Sub
Motor Enclave
Motor Enclave Ph 1
Motor Enclave Phase 1
Motor Enclave Phase 2
North Campobello
Northview Terrace Sub
Osborne Ave Sub
Pardeau Shores
Peddy Hackney Sub
Peelers Sub
Pine Ridge
Riverbend Manor
Sperry Grove Estates Rev P
Staleys Sub
Stephen Foster Highlands
Stephen Foster Highlands Add
Strathmore
Tripoli Place
Tulsa Heights
Twenty Second Street Heights 1
Unity Circle
Unity Circle Rev
Unplatted
Waverly Village
Westmoreland Pines
Wing F L Sub
Winifred Park
Woodland Terrace Add
Woodward Terrace
Zion Heights
Zion Heights Add

- Frank Filippelli, Broker,CDPE,CRS,REALTOR ®
- Southern Realty Ent. Inc.
- Mobile: 407.448.1042
- frank4074481042@gmail.com



