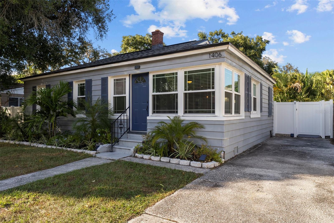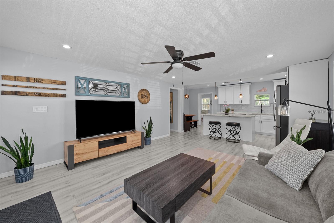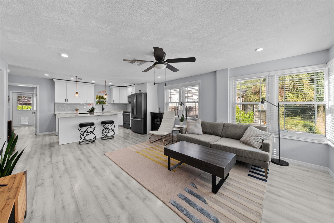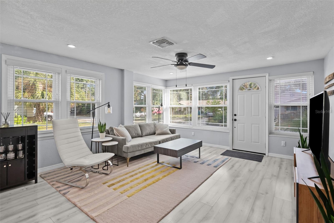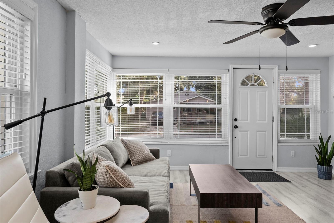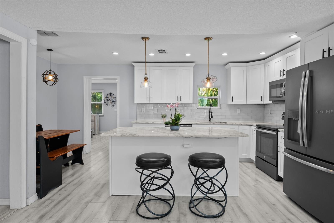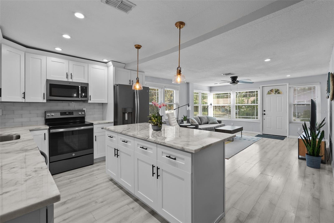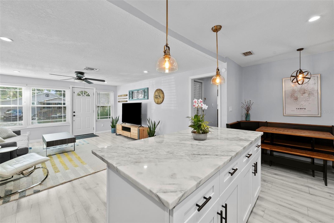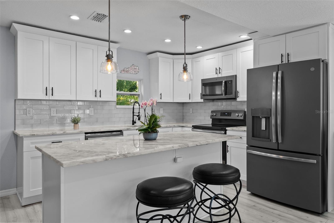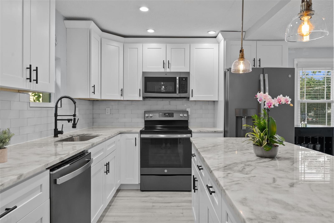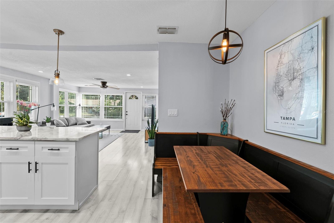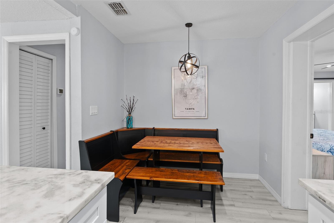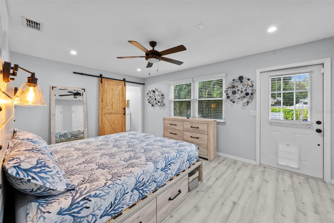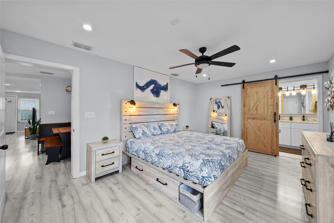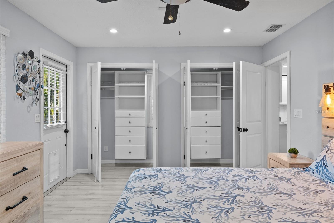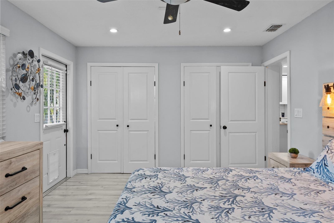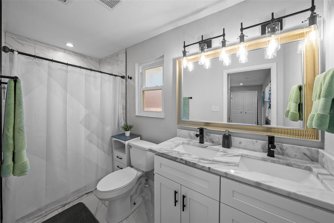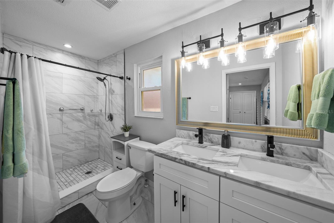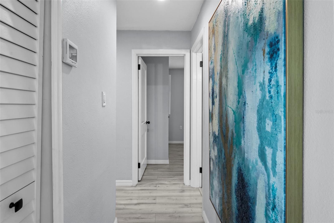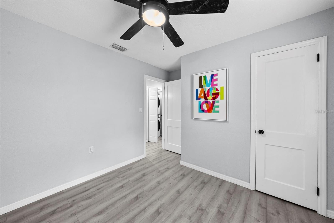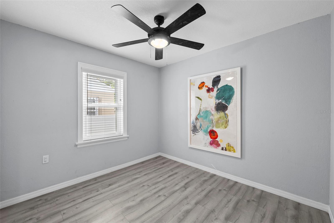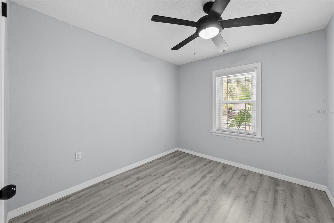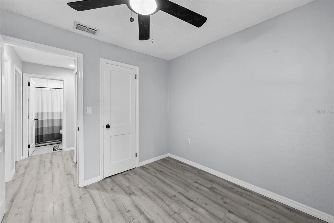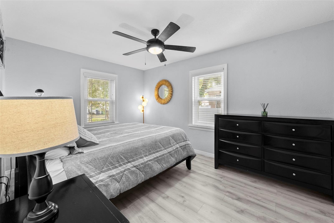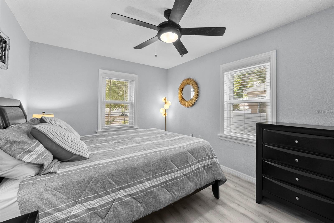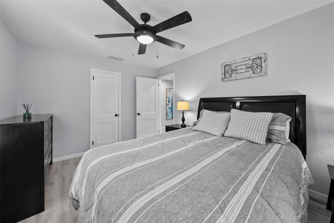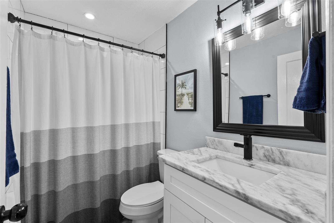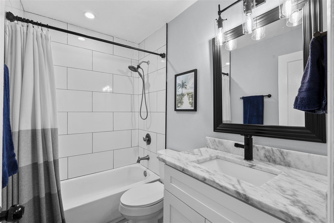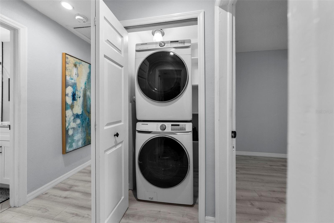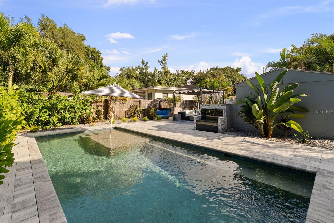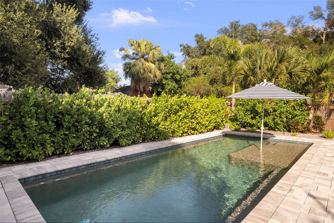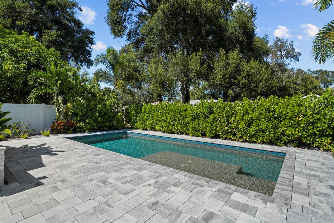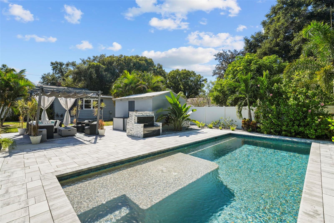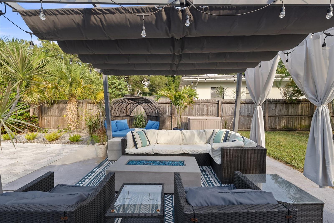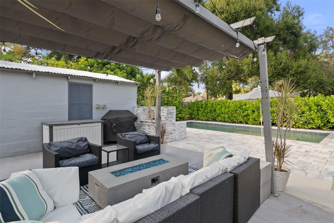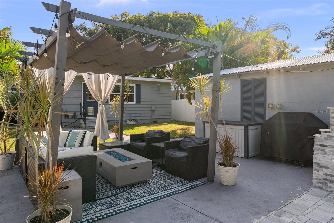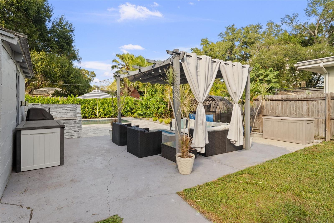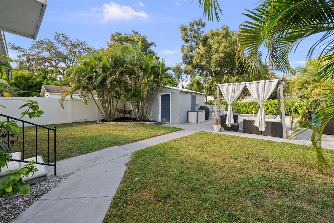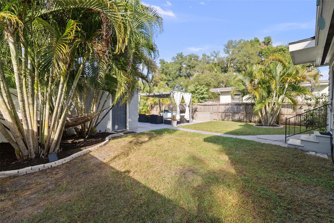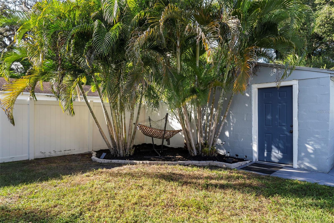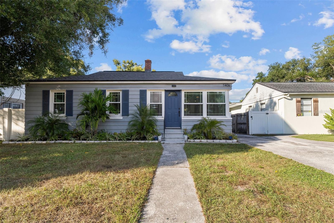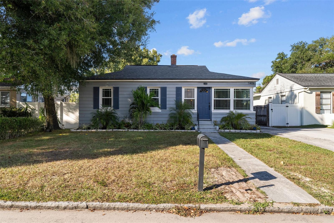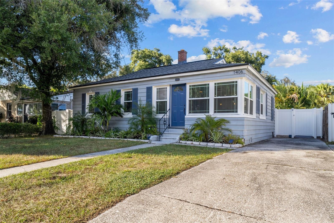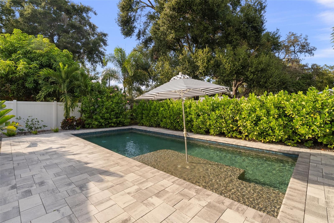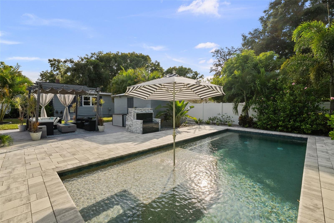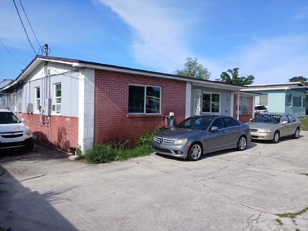1406 Mohawk Avenue, TAMPA, FL 33604
Property Photos
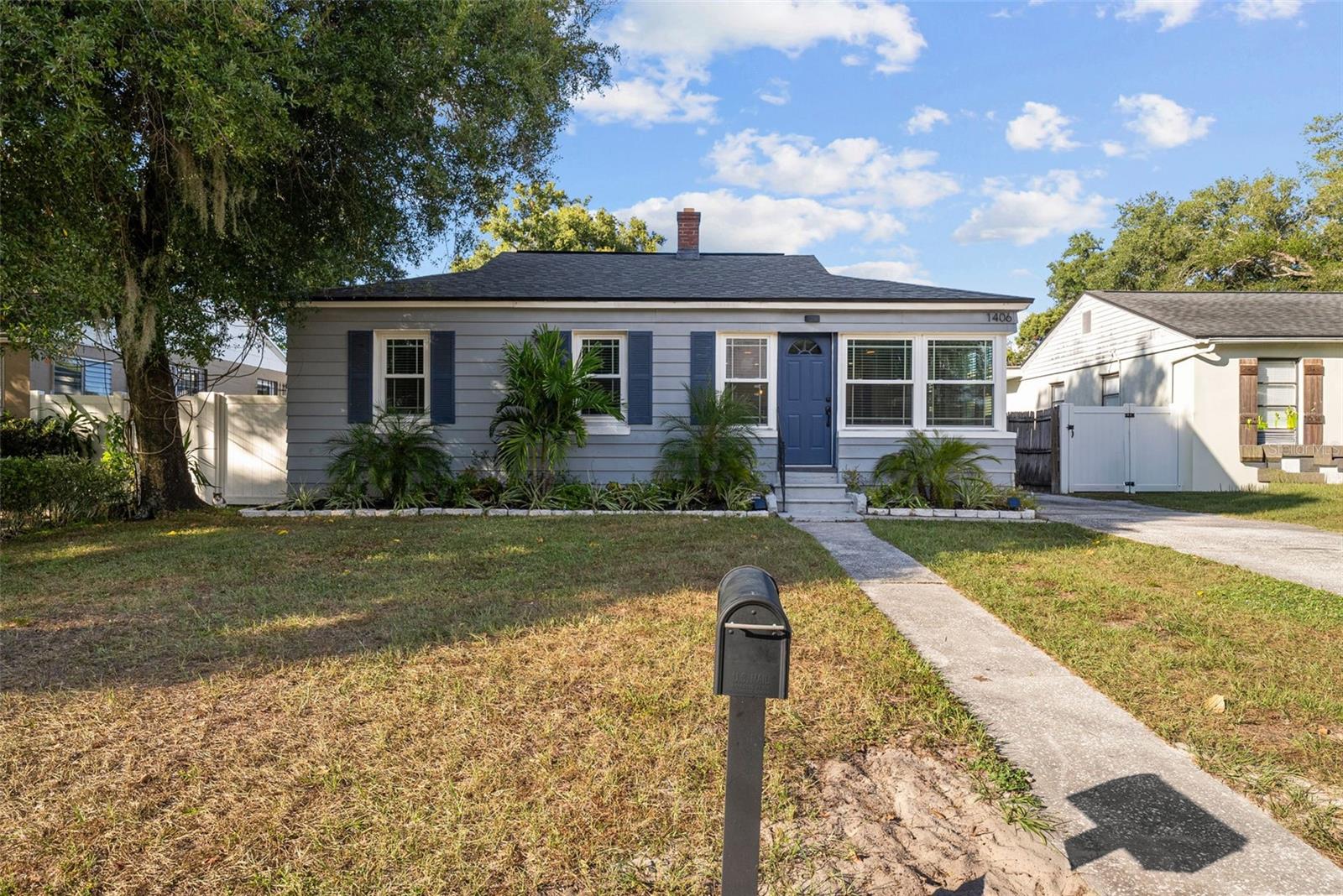
Would you like to sell your home before you purchase this one?
Priced at Only: $459,000
For more Information Call:
Address: 1406 Mohawk Avenue, TAMPA, FL 33604
Property Location and Similar Properties
- MLS#: TB8441354 ( Residential )
- Street Address: 1406 Mohawk Avenue
- Viewed: 5
- Price: $459,000
- Price sqft: $351
- Waterfront: No
- Year Built: 1943
- Bldg sqft: 1308
- Bedrooms: 4
- Total Baths: 2
- Full Baths: 2
- Days On Market: 4
- Additional Information
- Geolocation: 27.9972 / -82.445
- County: HILLSBOROUGH
- City: TAMPA
- Zipcode: 33604
- Subdivision: Hampton Terrace
- Elementary School: Foster
- Middle School: Sligh
- High School: ton
- Provided by: SMITH & ASSOCIATES REAL ESTATE
- Contact: James Patterson
- 813-839-3800

- DMCA Notice
-
DescriptionOld Seminole Heights Charm! Experience sun drenched, tranquil living in this charming updated home. The open floor plan create a breezy and spacious feel, making the home live much larger than its square footage. With the kitchen, dining, and living areas blending as one, youll enjoy a bright, connected space for gathering, all while surrounded by the serenity of nature through expansive windows. The kitchen offers all white wood cabinets with marble countertops and newer GE appliances. The primary bedroom is separate from the additional bedrooms, which is perfect for privacy. The primary bedroom faces the backyard and offers views of the new pool. The primary bathroom is finished with marble and gray tiles with a large double vanity. The rear of the home has a new pool with sun shelf and umbrella holder. In addition to the new pool, there is plenty of entertaining area and yard space. There is a storage shed with electric and water connected. The property is close to restaurants, bars, and short drive to downtown Tampa and the airport. Roof and AC Systems 2020. Don't miss this opportunity!
Payment Calculator
- Principal & Interest -
- Property Tax $
- Home Insurance $
- HOA Fees $
- Monthly -
Features
Building and Construction
- Covered Spaces: 0.00
- Exterior Features: Private Mailbox, Storage
- Fencing: Fenced, Vinyl, Wood
- Flooring: Laminate
- Living Area: 1308.00
- Other Structures: Gazebo, Shed(s), Storage
- Roof: Other, Shingle
Property Information
- Property Condition: Completed
Land Information
- Lot Features: City Limits, Landscaped, Paved
School Information
- High School: Middleton-HB
- Middle School: Sligh-HB
- School Elementary: Foster-HB
Garage and Parking
- Garage Spaces: 0.00
- Open Parking Spaces: 0.00
- Parking Features: Alley Access, Driveway
Eco-Communities
- Pool Features: Child Safety Fence, Gunite, In Ground, Lighting, Salt Water, Tile
- Water Source: Well
Utilities
- Carport Spaces: 0.00
- Cooling: Central Air
- Heating: Central
- Sewer: Public Sewer
- Utilities: Cable Connected, Electricity Connected, Sewer Connected, Water Connected
Finance and Tax Information
- Home Owners Association Fee: 0.00
- Insurance Expense: 0.00
- Net Operating Income: 0.00
- Other Expense: 0.00
- Tax Year: 2024
Other Features
- Appliances: Convection Oven, Dishwasher, Disposal, Dryer, Electric Water Heater, Exhaust Fan, Microwave, Range, Refrigerator, Washer
- Country: US
- Furnished: Unfurnished
- Interior Features: Ceiling Fans(s), Thermostat
- Legal Description: HAMPTON TERRACE LOT 18 BLOCK 16
- Levels: One
- Area Major: 33604 - Tampa / Sulphur Springs
- Occupant Type: Owner
- Parcel Number: A-31-28-19-4KC-000016-00018.0
- Style: Traditional
- View: Garden, Pool, Trees/Woods
- Zoning Code: SH-RS
Similar Properties
Nearby Subdivisions
3dw Carroll City
3e9 El Portal
46w Kathryn Park
4ei Cartertown
4f1 Hiawatha Highlands
9th Street Estates
Alloy At Seminole Heights
Almima
Altos Verdes
Avon Spgs
Ayalas Grove Sub
Ayalas Grove Sub 1st
Bungalow Park
Carter George B Sub
Casa Loma Sub
Casa Loma Subdivision
Center Hill
Collins M W Sub Revise
Cotters Spring Hill Sub
Cotters Spring Hill Sub Add
Crawford Place
Crest Place South Add
Curlin Place
East Suwanee Heights
El Portal
Evelyn City
Fern Cliff
Florida Ave Heights
Gilletts Sub
Goldstein Funk Garden Lnd
Goldsteins Add To North T
Goldsteins Hillsborough Heigh
Goss J S Sub
Grove Park Estates
Hamilton Heath Rev Map
Hamilton Sub
Hamners Marjory B First Add
Hamners Marjory B First Additi
Hamners W E Albimar
Hampton Terrace
Harmony Heights Rev Map Of
Hendry Knights Add To
Hendry & Knights Add To
Hiawatha Highlands Rev Map
Hiawatha Hlnds Land 1
Hillsboro Heights Map
Hillsboro Heights Map South
Hillsborough River Estates
Idlewild On The Hillsborough
Irvinton Heights
Ivorys Add To Purity Spr
Jackson Jas J
Karen Heights 1st Add
Kathryn Park
Kirby Creek Sub Partia
Knollwood Rev Map Of Blk
Lakewood Manor
Lowry Oaks
Manor Heights
Manor Heights North
Manor Hills Sub
Mcmasters Add
Mendels Resub Of Bloc
Norris Sub
North Park
North Park 181
North Park Annex
North Rome Estates
North Way Sub
Oak Terrace Rev Of
Oaks At Riverview
Orange Terrace
Palm Sub Rev Map
Parkview Estates Rev
Pinehurst Park
Poinsettia Park
Purity Spgs Heights 1
Rio Altos
River Forest Estates
Riverbend Sub
Riverside First Add To We
Riverside Second Add To W
Riviera Sub
Rose Sub
Seabron Sub
Seabron Subdivision 116
Seminole Heights
Seminole Heights North
Seminole Terrace
Spring Hill Add Corr
Springoak Sub
Stetsons River Estates
Sulphur Hill
Sulphur Spgs
Sulphur Spgs Add
Sulphur Springs Addition
Suwanee Heights
Temple Crest
Temple Crest Unit 1
Temple Crest Unit 3
Unplatted
Vine Park
Warner Sub
Watrous Gardens Rev Map Of
West Suwanee Heights
Wilma
Wilma Little Rev
Wilma South

- Frank Filippelli, Broker,CDPE,CRS,REALTOR ®
- Southern Realty Ent. Inc.
- Mobile: 407.448.1042
- frank4074481042@gmail.com



