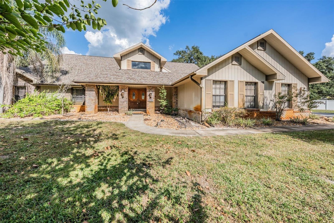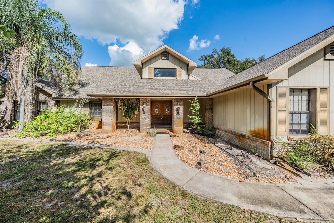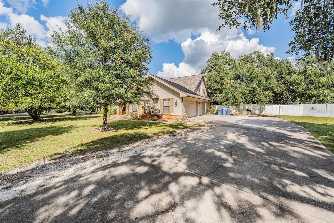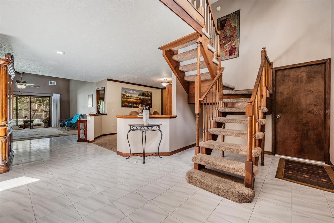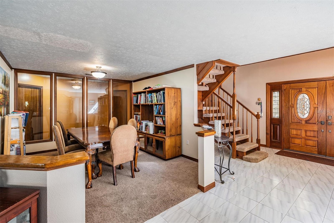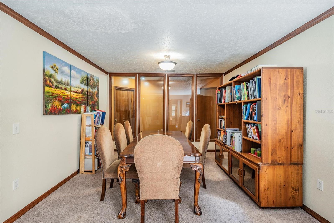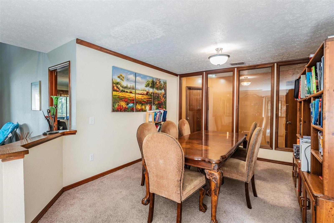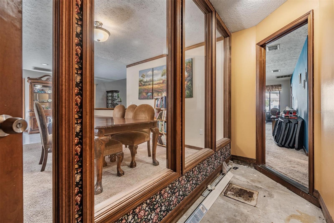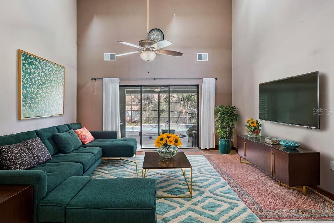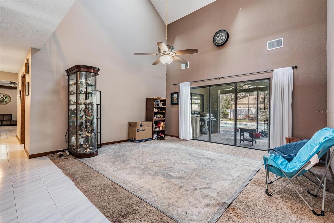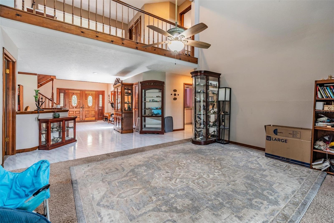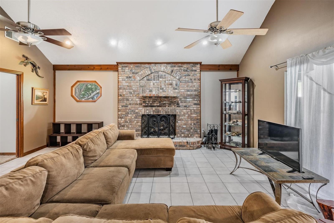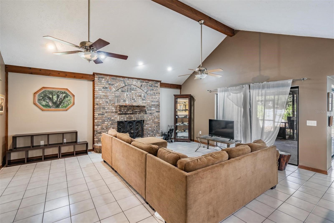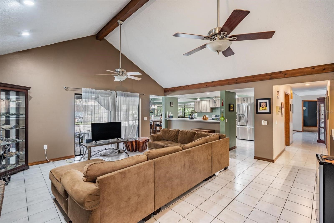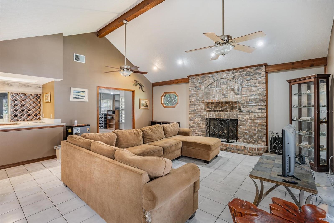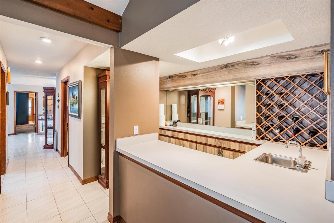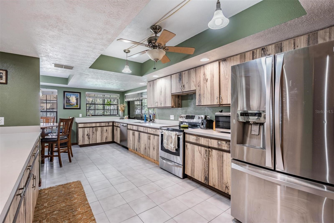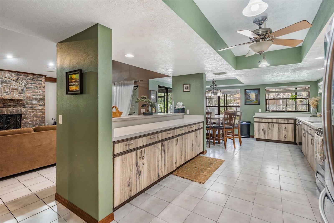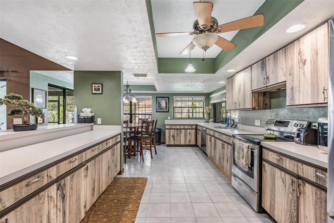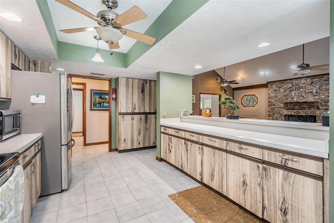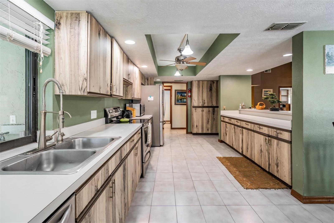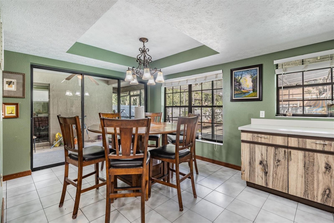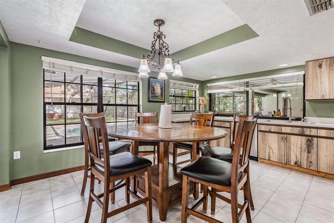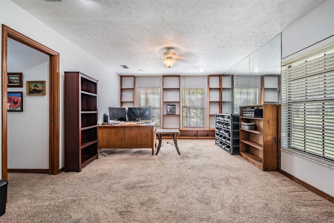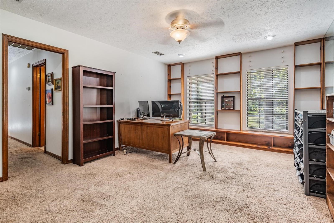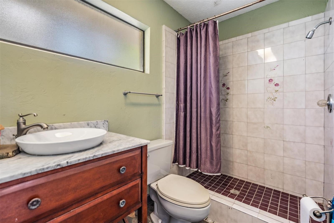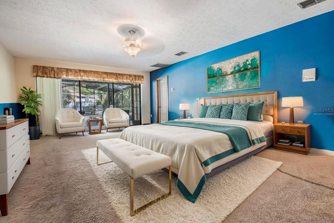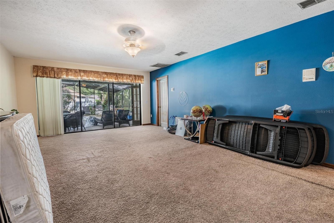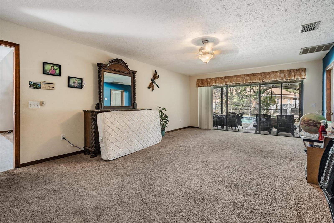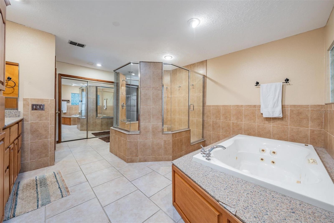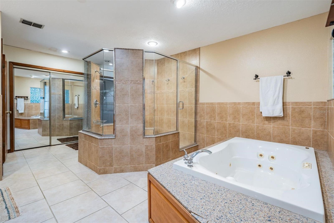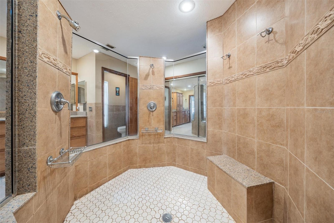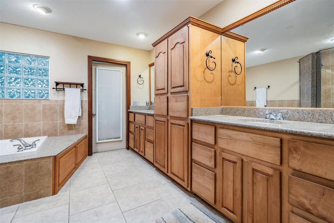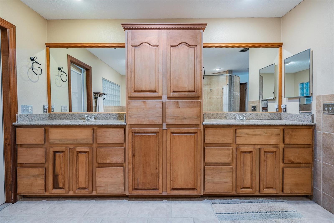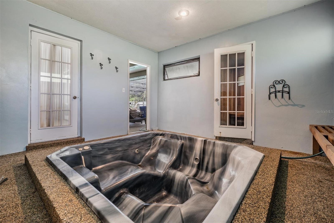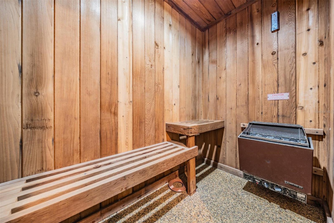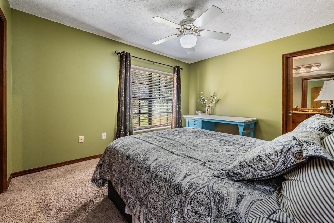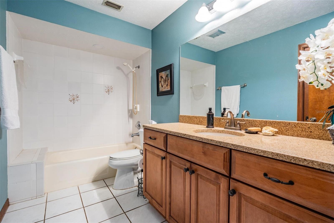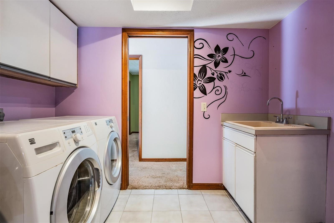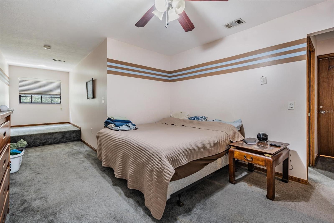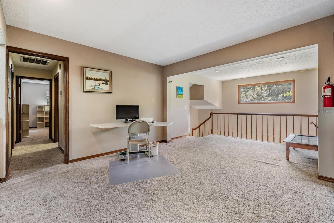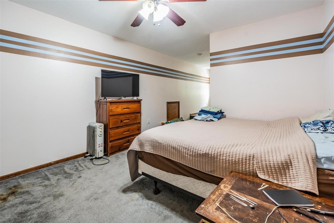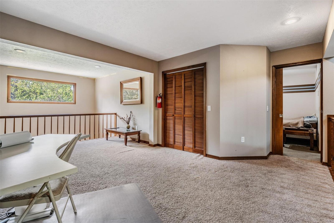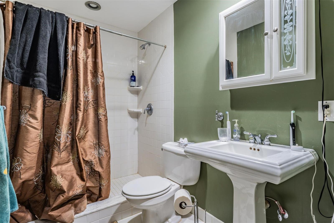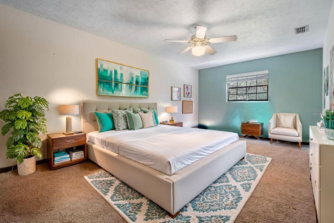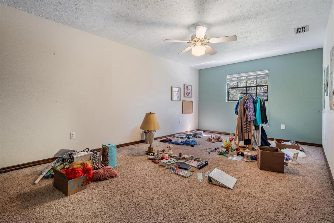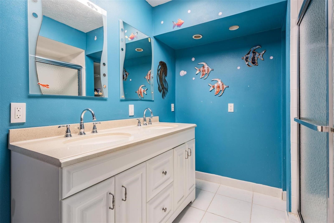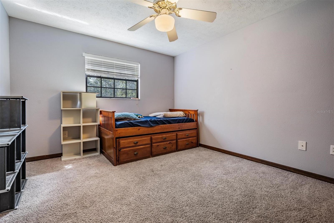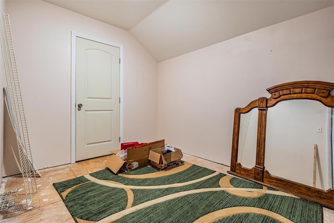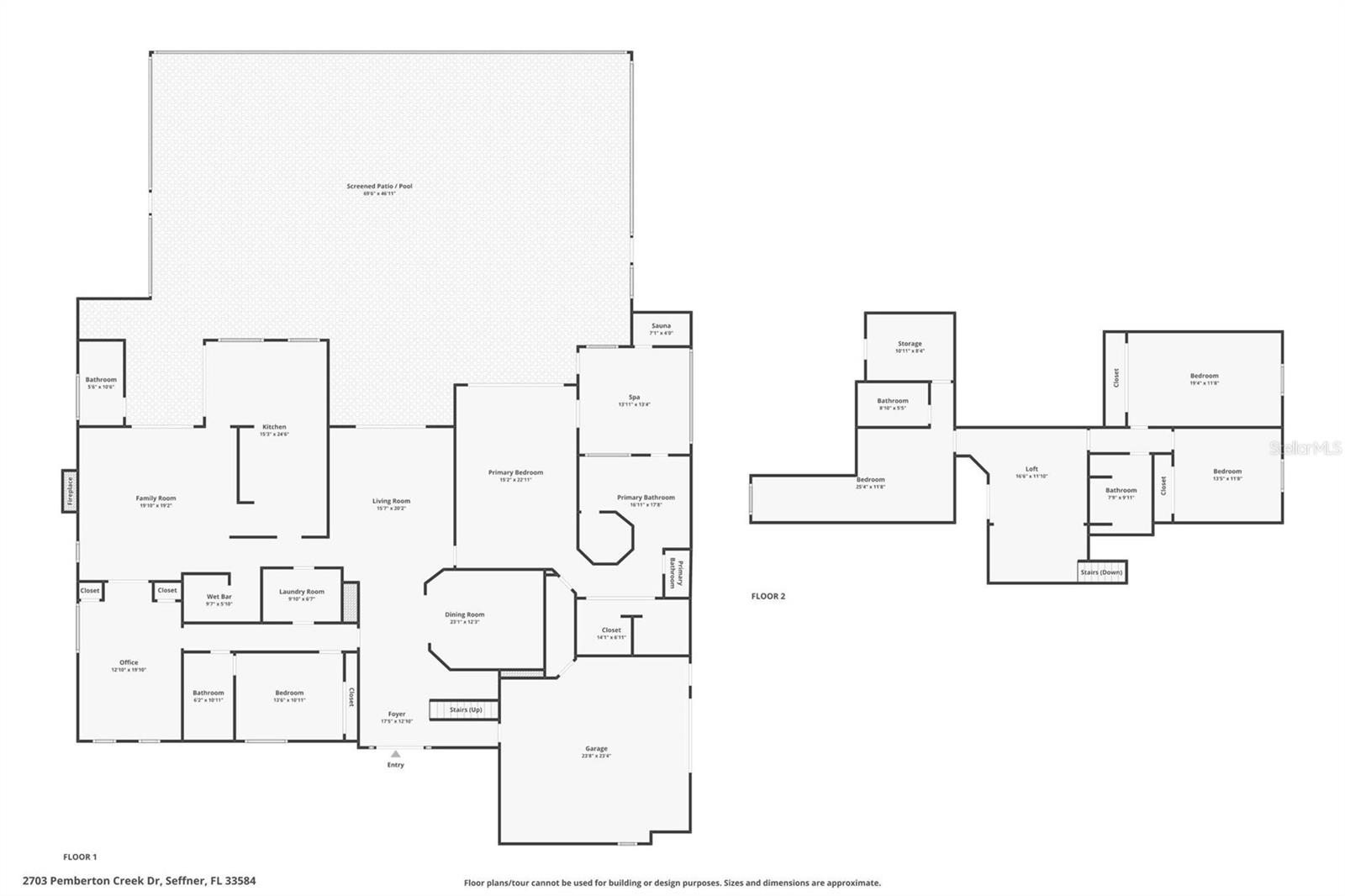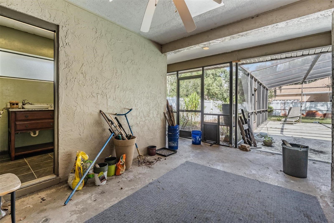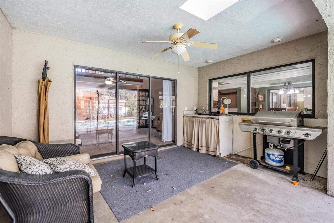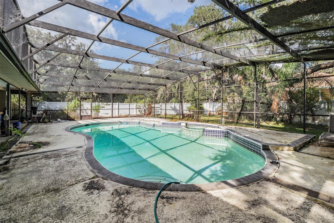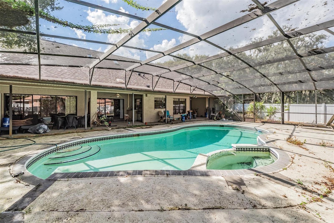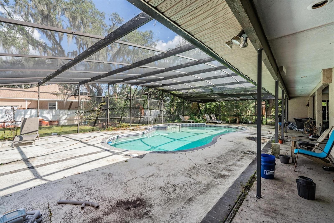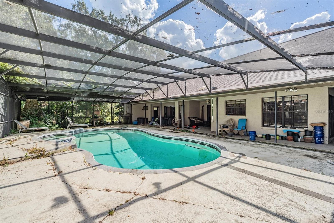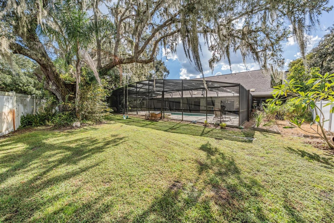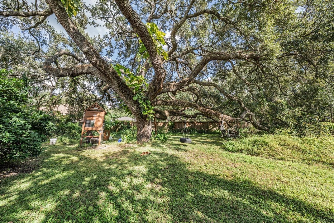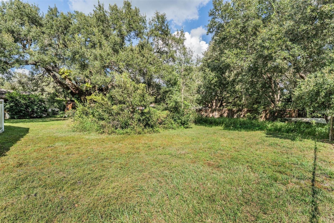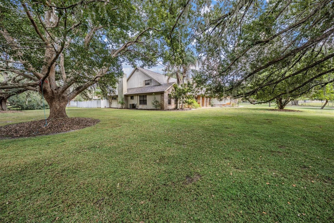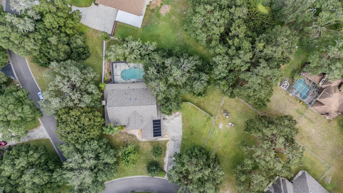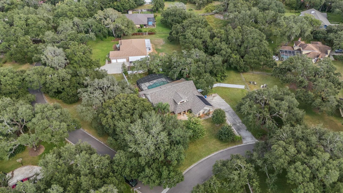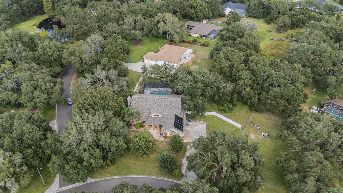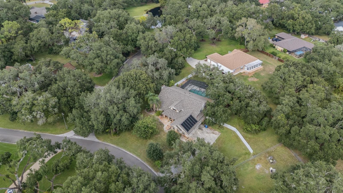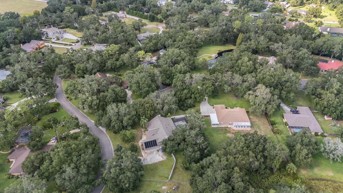2703 Pemberton Creek Drive, SEFFNER, FL 33584
Property Photos
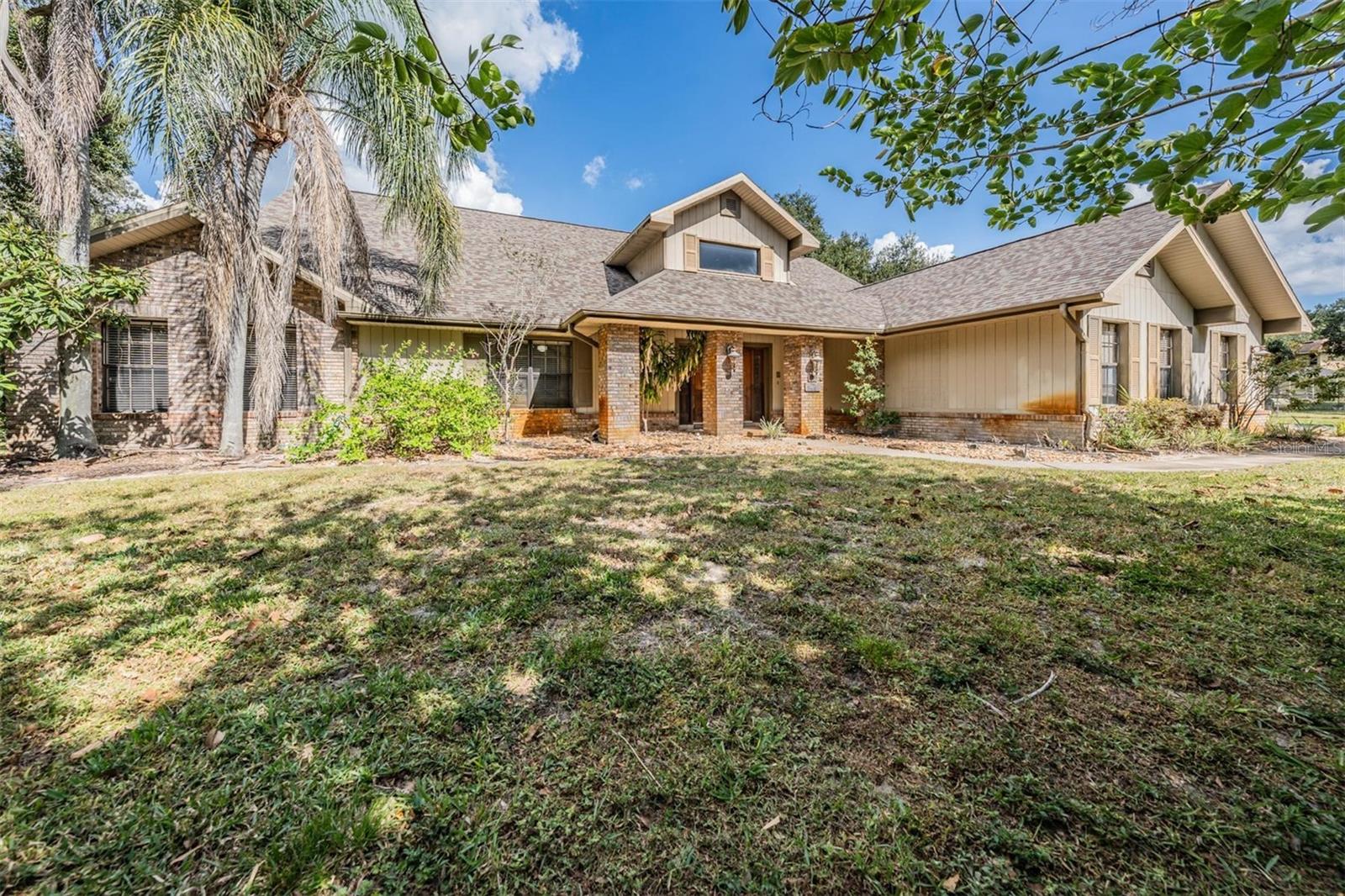
Would you like to sell your home before you purchase this one?
Priced at Only: $690,000
For more Information Call:
Address: 2703 Pemberton Creek Drive, SEFFNER, FL 33584
Property Location and Similar Properties
- MLS#: TB8440679 ( Residential )
- Street Address: 2703 Pemberton Creek Drive
- Viewed: 102
- Price: $690,000
- Price sqft: $118
- Waterfront: No
- Year Built: 1985
- Bldg sqft: 5856
- Bedrooms: 5
- Total Baths: 5
- Full Baths: 5
- Days On Market: 57
- Additional Information
- Geolocation: 28.0348 / -82.2591
- County: HILLSBOROUGH
- City: SEFFNER
- Zipcode: 33584
- Subdivision: Pemberton Creek
- Elementary School: Bailey Elementary HB
- Middle School: Burnett HB
- High School: Strawberry Crest High School

- DMCA Notice
-
DescriptionOne or more photo(s) has been virtually staged. Under Market Value!! Opportunity to own large home with over sized bedrooms on land. Bring the whole family to this 5 bedroom 5 bathroom home with over 4,000 sqft! Roof 2023 and 3 AC units all updated. Real wood cabinets and new appliances in the kitchen. Vaulted ceilings throughout house. Solar panels that are paid off! Massive pool and screened in enclosure with spa and sauna room. Full pool bathroom updated. Chicken coop ready for use. Come put your love and special touch in this family home!
Payment Calculator
- Principal & Interest -
- Property Tax $
- Home Insurance $
- HOA Fees $
- Monthly -
Features
Building and Construction
- Covered Spaces: 0.00
- Exterior Features: French Doors, Lighting, Other, Outdoor Shower, Private Mailbox, Rain Gutters, Sauna, Sliding Doors
- Fencing: Chain Link, Vinyl
- Flooring: Carpet, Tile
- Living Area: 4204.00
- Other Structures: Other
- Roof: Shingle
Land Information
- Lot Features: Corner Lot, Oversized Lot, Paved
School Information
- High School: Strawberry Crest High School
- Middle School: Burnett-HB
- School Elementary: Bailey Elementary-HB
Garage and Parking
- Garage Spaces: 3.00
- Open Parking Spaces: 0.00
- Parking Features: Driveway, Garage Faces Side, Off Street, Oversized
Eco-Communities
- Green Energy Efficient: Roof
- Pool Features: Heated, In Ground, Lighting, Other, Screen Enclosure
- Water Source: Public
Utilities
- Carport Spaces: 0.00
- Cooling: Central Air
- Heating: Central
- Pets Allowed: Yes
- Sewer: Public Sewer
- Utilities: Cable Connected, Electricity Connected, Sewer Connected, Water Connected
Finance and Tax Information
- Home Owners Association Fee: 0.00
- Insurance Expense: 0.00
- Net Operating Income: 0.00
- Other Expense: 0.00
- Tax Year: 2024
Other Features
- Appliances: Dishwasher, Disposal, Dryer, Exhaust Fan, Freezer, Microwave, Range, Refrigerator, Washer, Water Softener
- Country: US
- Interior Features: Built-in Features, Ceiling Fans(s), Eat-in Kitchen, High Ceilings, Kitchen/Family Room Combo, Open Floorplan, Other, Primary Bedroom Main Floor, Sauna, Solid Surface Counters, Solid Wood Cabinets, Thermostat, Tray Ceiling(s), Vaulted Ceiling(s), Walk-In Closet(s), Wet Bar
- Legal Description: PEMBERTON CREEK SUBDIVISION SECOND ADDITION LOT 46
- Levels: Two
- Area Major: 33584 - Seffner
- Occupant Type: Owner
- Parcel Number: U-24-28-20-25U-000000-00046.0
- Views: 102
- Zoning Code: PD

- Frank Filippelli, Broker,CDPE,CRS,REALTOR ®
- Southern Realty Ent. Inc.
- Mobile: 407.448.1042
- frank4074481042@gmail.com



