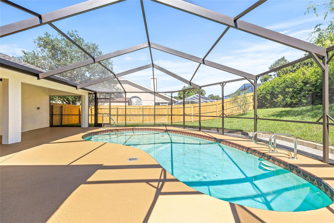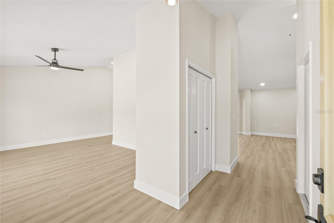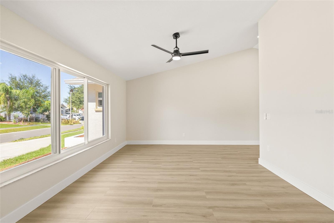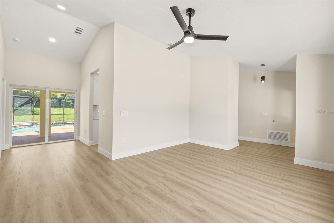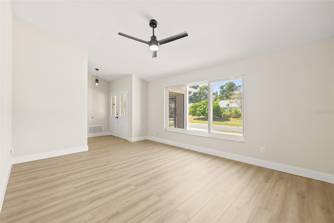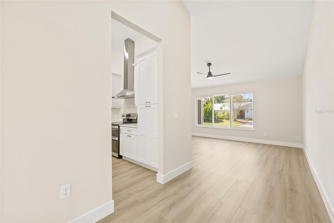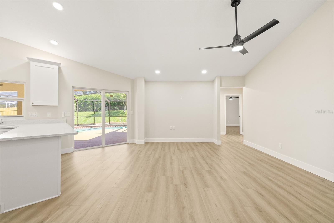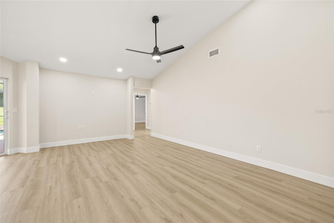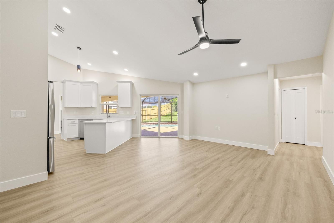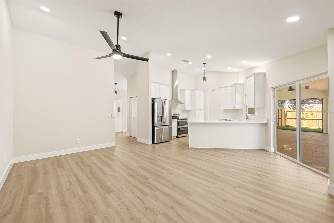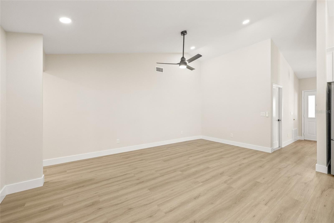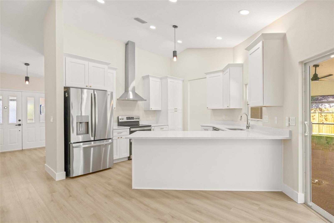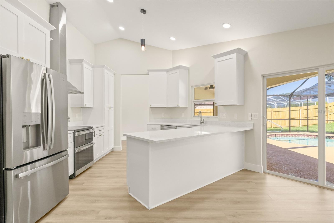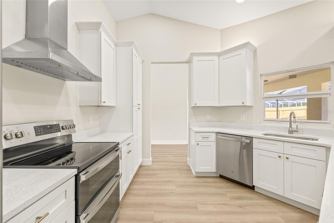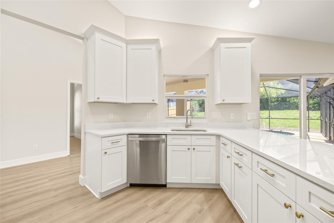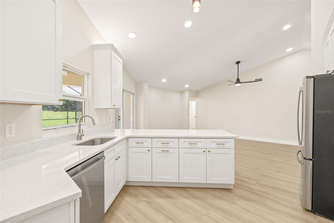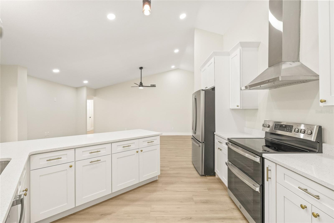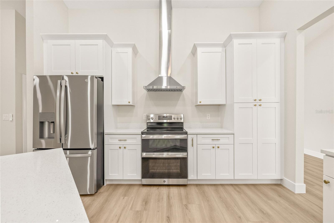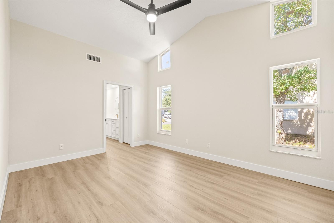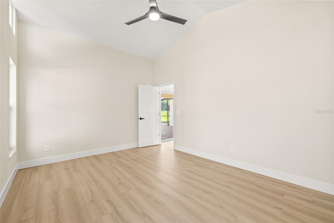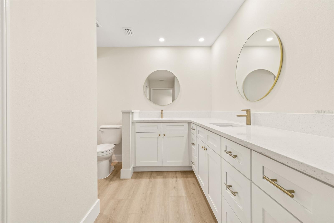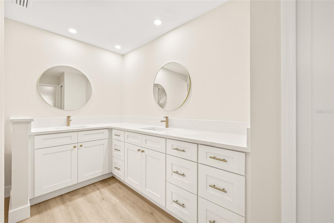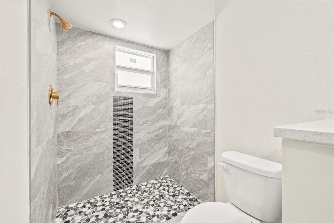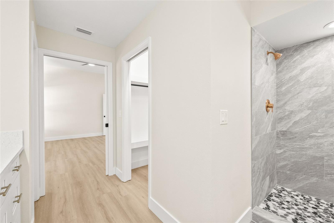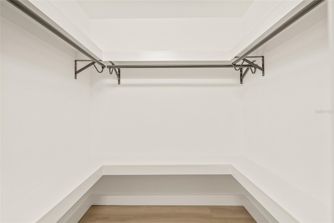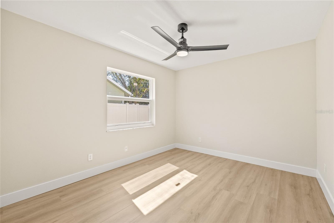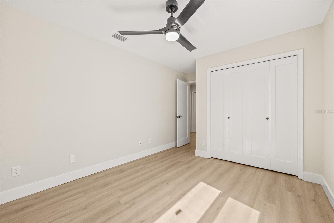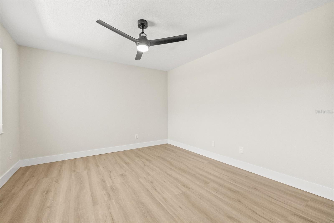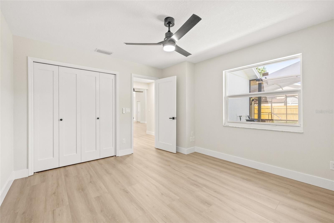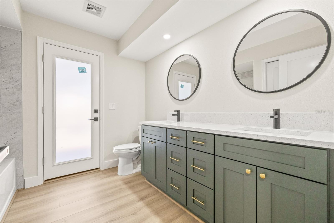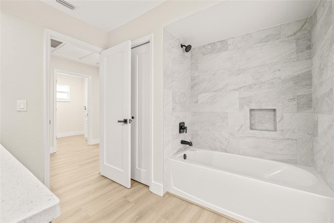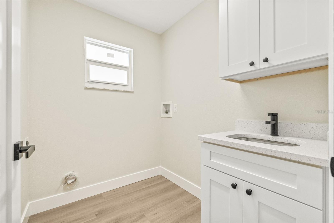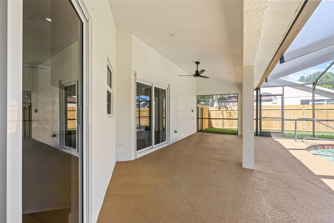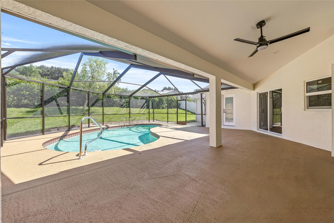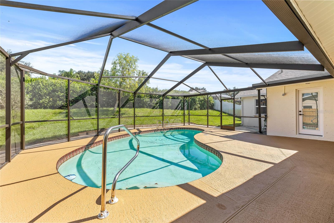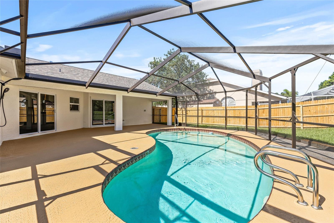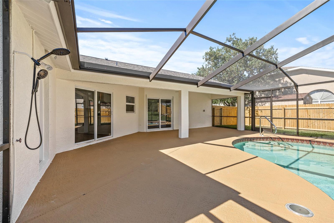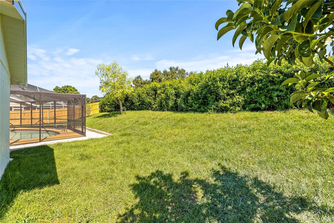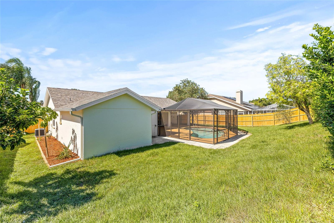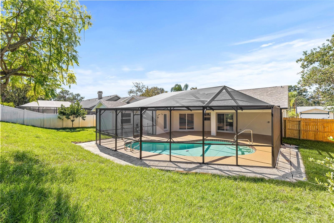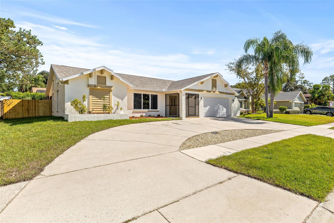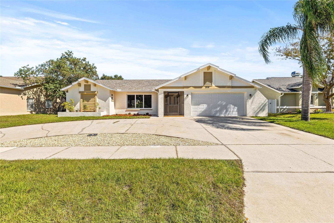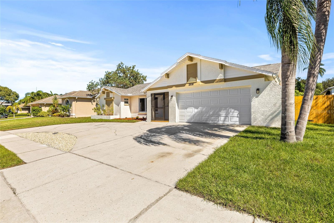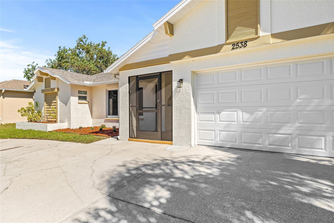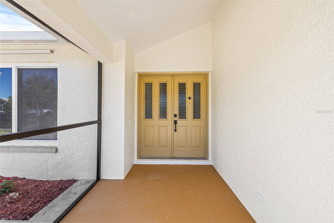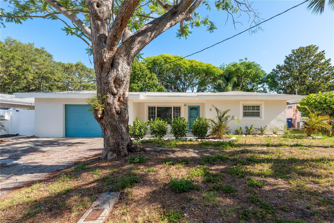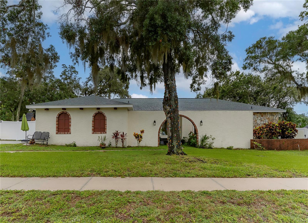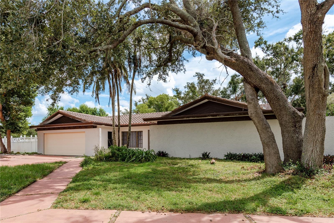2538 Indigo Drive, DUNEDIN, FL 34698
Property Photos
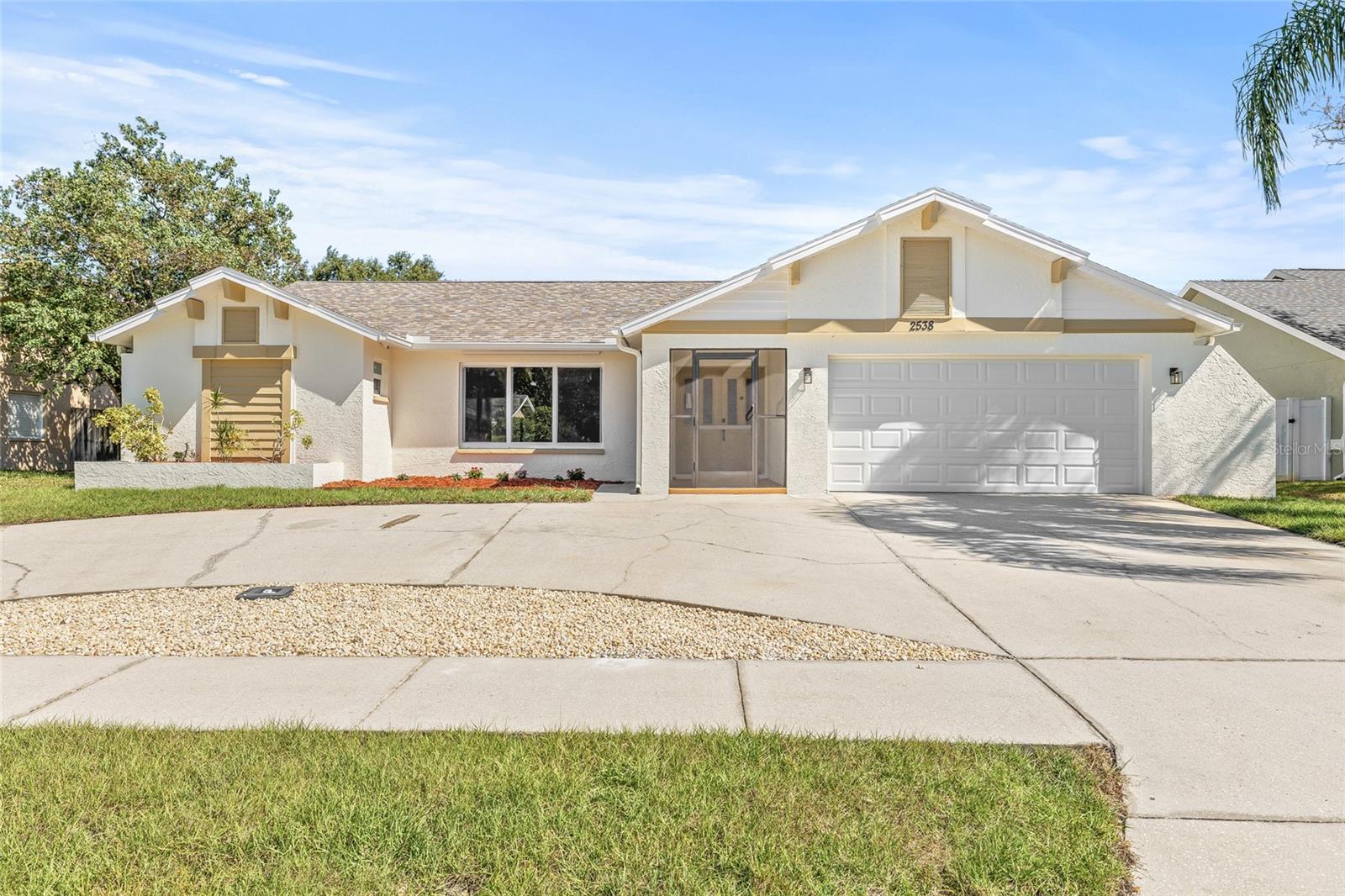
Would you like to sell your home before you purchase this one?
Priced at Only: $649,900
For more Information Call:
Address: 2538 Indigo Drive, DUNEDIN, FL 34698
Property Location and Similar Properties
- MLS#: TB8438974 ( Residential )
- Street Address: 2538 Indigo Drive
- Viewed: 1
- Price: $649,900
- Price sqft: $265
- Waterfront: No
- Year Built: 1988
- Bldg sqft: 2455
- Bedrooms: 3
- Total Baths: 2
- Full Baths: 2
- Garage / Parking Spaces: 2
- Days On Market: 1
- Additional Information
- Geolocation: 28.0133 / -82.7542
- County: PINELLAS
- City: DUNEDIN
- Zipcode: 34698
- Subdivision: Barrington Hills
- Elementary School: Garrison
- Middle School: Safety Harbor
- High School: Dunedin
- Provided by: NETWORTH REALTY OF TAMPA, LLC
- Contact: Valeria Aliaga
- 813-282-7444

- DMCA Notice
-
DescriptionWelcome to your dream POOL home in beautiful Dunedin! This spacious 3 bedroom, 2 bathroom residence offers the perfect blend of comfort, style, and functionality all tucked away in a non flood zone for peace of mind. Step inside to a light filled living room with soaring vaulted ceilings, creating an open and airy atmosphere perfect for relaxing or entertaining. The updated kitchen is a chefs delight, featuring brand new cabinets, sleek stone countertops, stainless steel appliances, and a cozy eat in area. Just off the kitchen, the dining area provides a perfect space for enjoying meals with family and friends. The primary suite is a serene retreat with vaulted ceilings, ample natural light, a spacious walk in closet, and a private ensuite bathroom complete with a dual vanity and sleek, modern finishes. On the opposite side of the home, youll find two well appointed guest bedrooms and a second bathroom with a trendy renovation. You'll also find a dedicated laundry room with a utility sink adds convenience and functionality. Step out back to your private oasis: a covered patio overlooks a screened in sparkling pool, perfect for year round enjoyment. Beyond the screened enclosure, a grassy yard provides plenty of space for kids to play or pets to roam. Recent upgrades elevate this home even further, enjoy new impact windows, new sliding glass doors, and a new garage door for enhanced safety, energy efficiency, and peace of mind. Additional highlights include a 2 car garage, a brand new roof, and a new HVAC system, offering years of worry free living. All of this in a fantastic location just 25 minutes from Clearwater Beach, 10 minutes from downtown Dunedin, and close to many great restaurants. Dont miss your chance to own this move in ready home in one of Dunedins most desirable neighborhoods. Schedule your private showing today!
Payment Calculator
- Principal & Interest -
- Property Tax $
- Home Insurance $
- HOA Fees $
- Monthly -
Features
Building and Construction
- Covered Spaces: 0.00
- Exterior Features: Lighting, Outdoor Shower, Rain Gutters, Sidewalk, Sliding Doors
- Fencing: Vinyl, Wood
- Flooring: Luxury Vinyl
- Living Area: 1706.00
- Roof: Shingle
Land Information
- Lot Features: Sidewalk, Paved
School Information
- High School: Dunedin High-PN
- Middle School: Safety Harbor Middle-PN
- School Elementary: Garrison-Jones Elementary-PN
Garage and Parking
- Garage Spaces: 2.00
- Open Parking Spaces: 0.00
- Parking Features: Circular Driveway
Eco-Communities
- Pool Features: In Ground
- Water Source: Public
Utilities
- Carport Spaces: 0.00
- Cooling: Central Air
- Heating: Central
- Pets Allowed: Yes
- Sewer: Public Sewer
- Utilities: Electricity Connected, Sewer Connected, Water Connected
Finance and Tax Information
- Home Owners Association Fee: 25.00
- Insurance Expense: 0.00
- Net Operating Income: 0.00
- Other Expense: 0.00
- Tax Year: 2024
Other Features
- Appliances: Dishwasher, Microwave, Range, Range Hood, Refrigerator
- Association Phone: 7277979000
- Country: US
- Interior Features: Ceiling Fans(s), Eat-in Kitchen, High Ceilings, Split Bedroom, Stone Counters, Thermostat, Vaulted Ceiling(s), Walk-In Closet(s)
- Legal Description: BARRINGTON HILLS LOT 129
- Levels: One
- Area Major: 34698 - Dunedin
- Occupant Type: Vacant
- Parcel Number: 25-28-15-02853-000-1290
- View: Water
- Zoning Code: R-3
Similar Properties
Nearby Subdivisions
A B Ranchette
A & B Ranchette
Acreage
Barrington Hills
Baywood Shores
Baywood Shores 1st Add
Belle Terre
Braemoor South
Breezy Acres Park
Coachlight Way
Colonial Acres
Colonial Village
Concord Groves Add
Countrygrove West
Dunedin
Dunedin Cove
Dunedin Cswy Center
Dunedin Isles 1
Dunedin Isles Add
Dunedin Isles Country Club
Dunedin Isles Country Club Sec
Dunedin Isles Estates 1st Add
Dunedin Lakewood Estates 1st A
Dunedin Palms Unrec
Dunedin Pines
Dunedin Ridge Sub
Dunedin Shores Sub
Dunedin Town Of
Fairway Estates 2nd Add
Fairway Estates 4th Add
Fairway Estates 8th Add
Fairway Estates 9th Add
Fairway Manor
Fenway On The Bay
Fenwayonthebay
Glynwood Highlands
Grove Acres
Grove Acres 3rd Add
Grove Terrace
Grovewood Of Dunedin
Harbor View Villas
Harbor View Villas 1st Add
Harbor View Villas 1st Add Lot
Harbor View Villas 4th Add
Harbor View Villas A
Heather Hill Apts
Highland Park 1st Add
Highland Woods 3
Highland Woods Sub
Highwood Estates Ph 2
Idlewild Estates
Jones Geo L Sub
Lakeside Terrace 1st Add
Lakeside Terrace Sub
Locklie Sub
Lofty Pine Estates 1st Add
N/a
New Athens City 1st Add
Oakland Sub
Oakland Sub 2
Osprey Place
Pinehurst Village
Pleasant Grove Park
Pleasant Grove Park 1st Add
Pleasant View Terrace 2nd Add
Ravenwood Manor
Rillings Sub G F
Royal Oak
Royal Oak Sub
Sailwinds A Condo Motel The
San Christopher Villas
Scots Landing
Scotsdale
Scotsdale Bluffs Ph I
Scotsdale Villa Condo
Simpson Wifes Add
Skye Loch Villas Unrec
Spanish Pines
Spanish Pines 3rd Add
Spanish Trails
Spanish Vistas
Stirling Heights
Suemar Sub
Sunny Ridge 1st Add
Sunny Ridge 2nd Add
Sunset Beautiful
Trails West
Villas Of Forest Park Condo
Virginia Park
Weathersfield Sub
Willow Wood Village
Wilshire Estates Ii
Wilshire Estates Ii Second Sec
Winchester Park
Winchester Park North

- Frank Filippelli, Broker,CDPE,CRS,REALTOR ®
- Southern Realty Ent. Inc.
- Mobile: 407.448.1042
- frank4074481042@gmail.com



