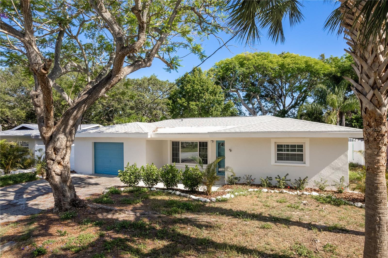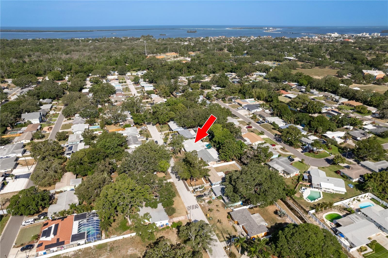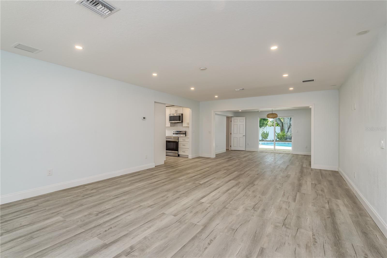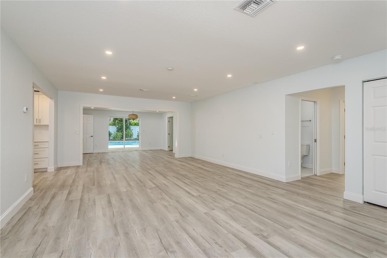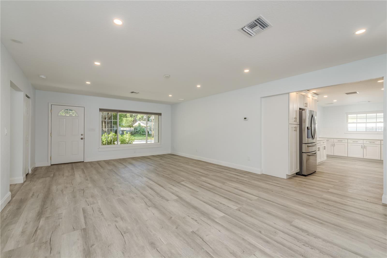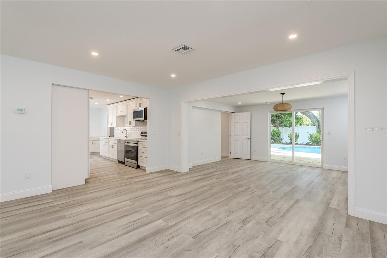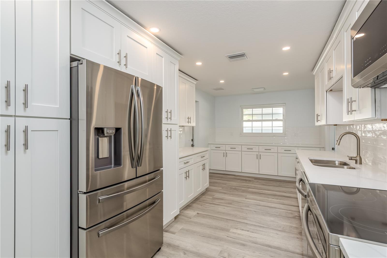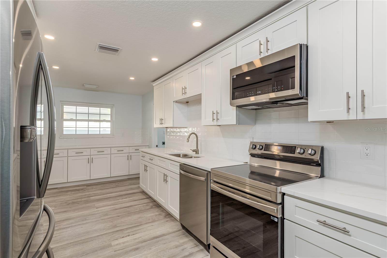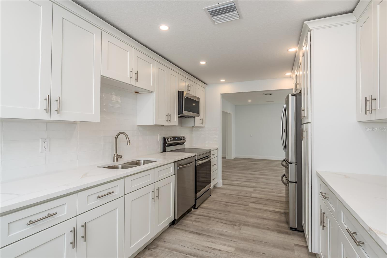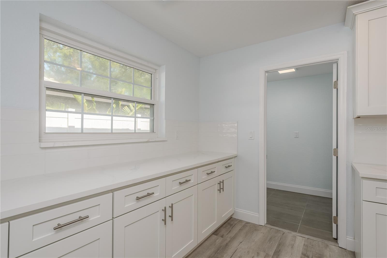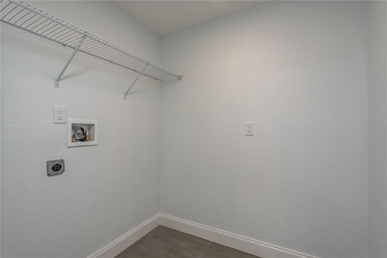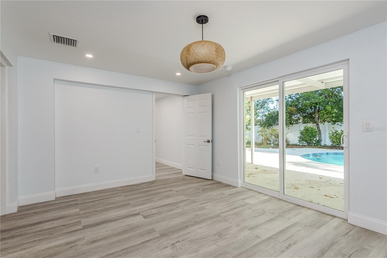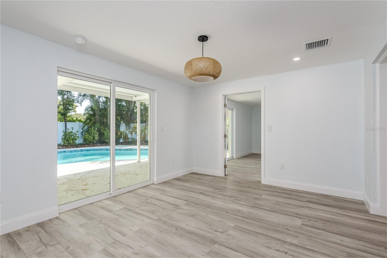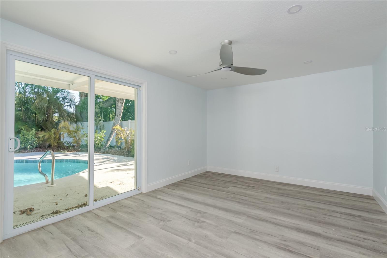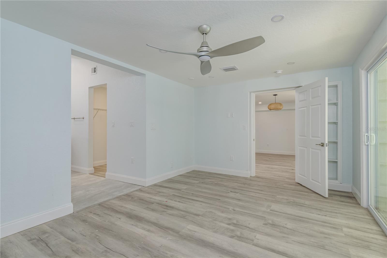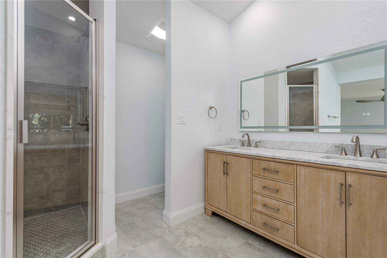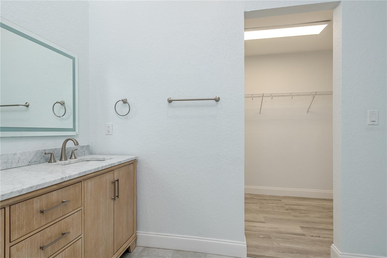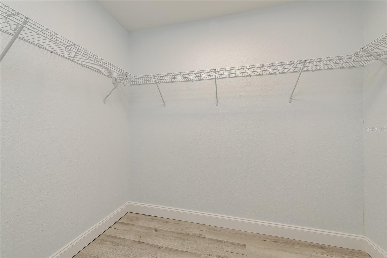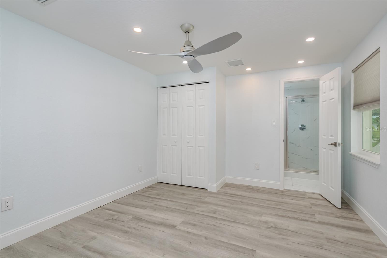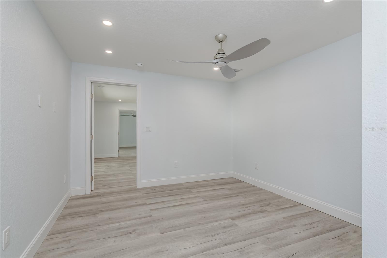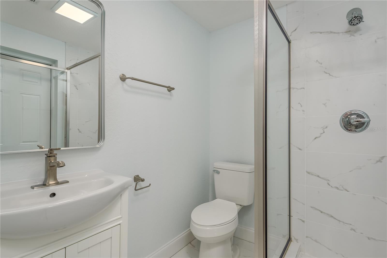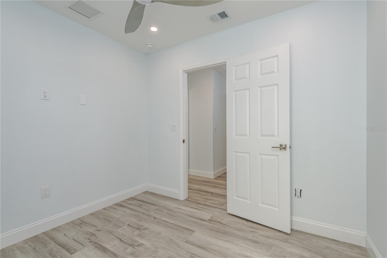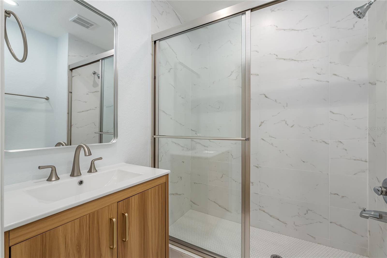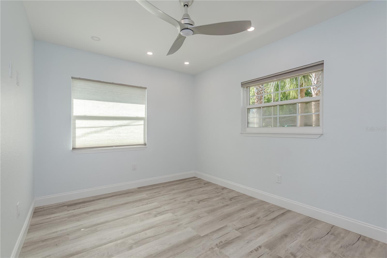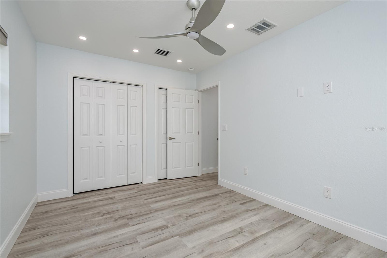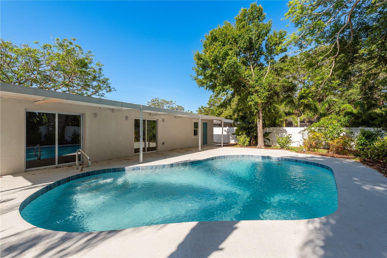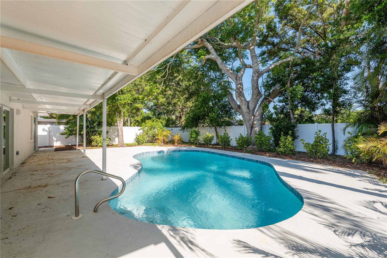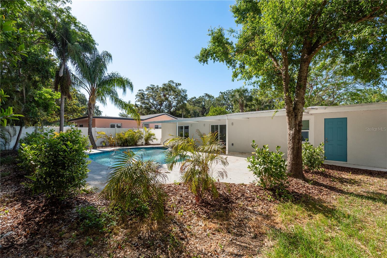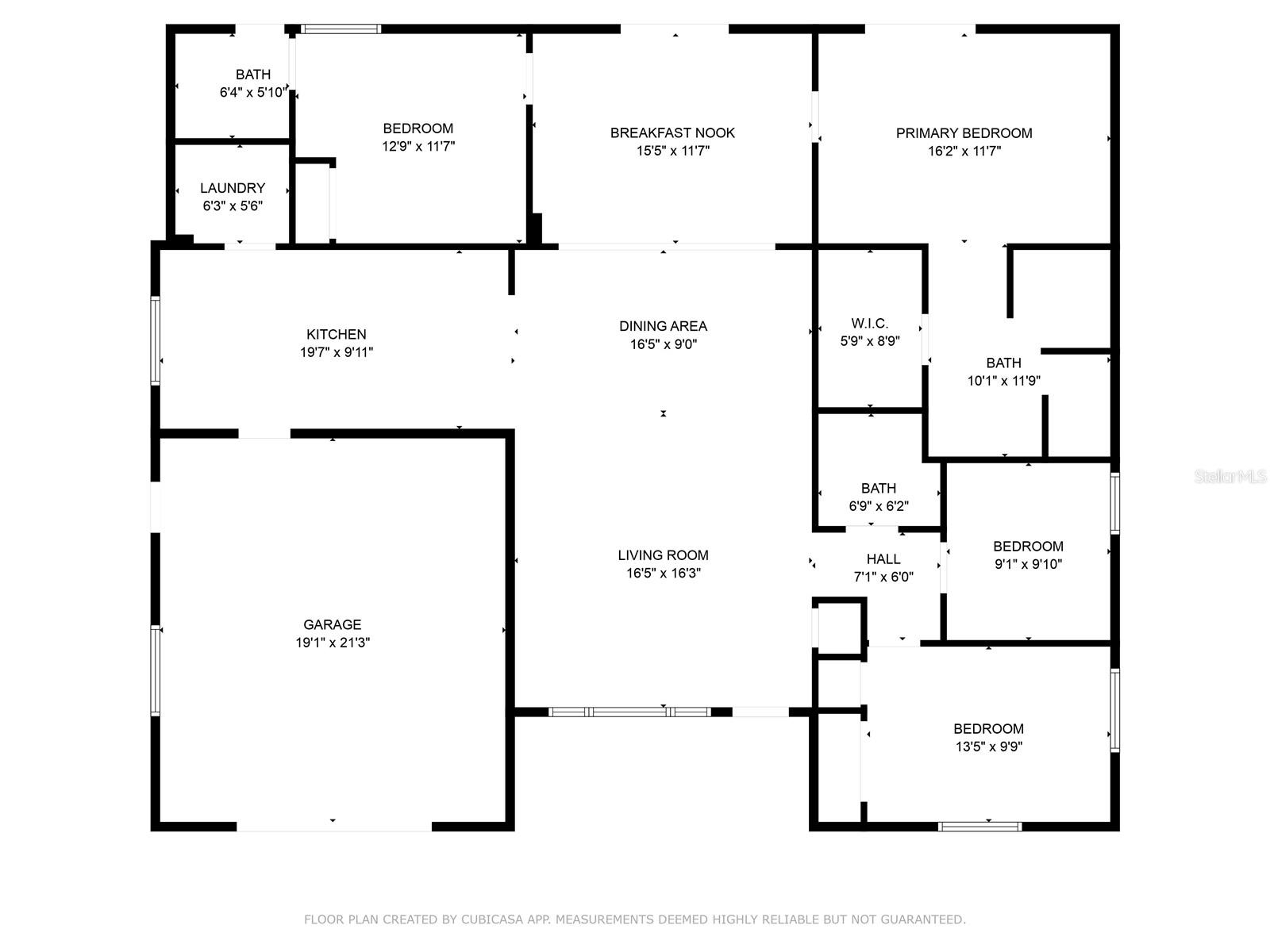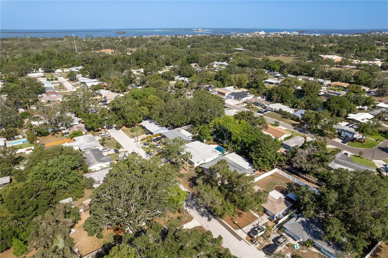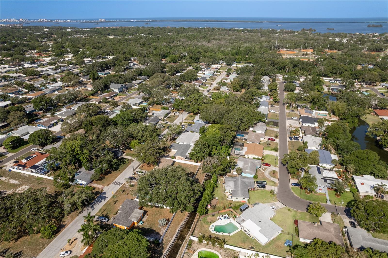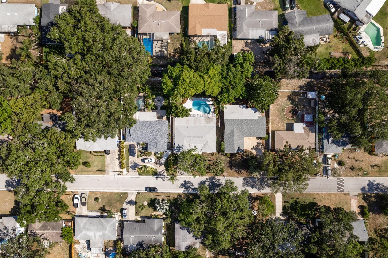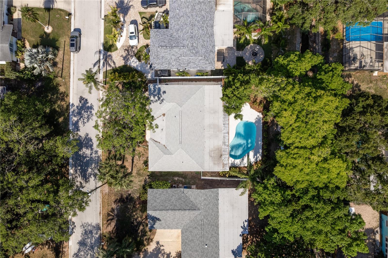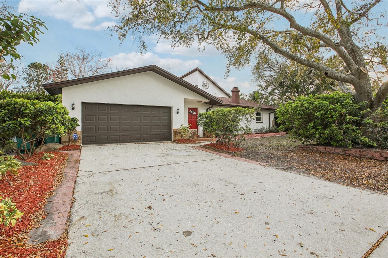1152 Jackmar Road, DUNEDIN, FL 34698
Property Photos
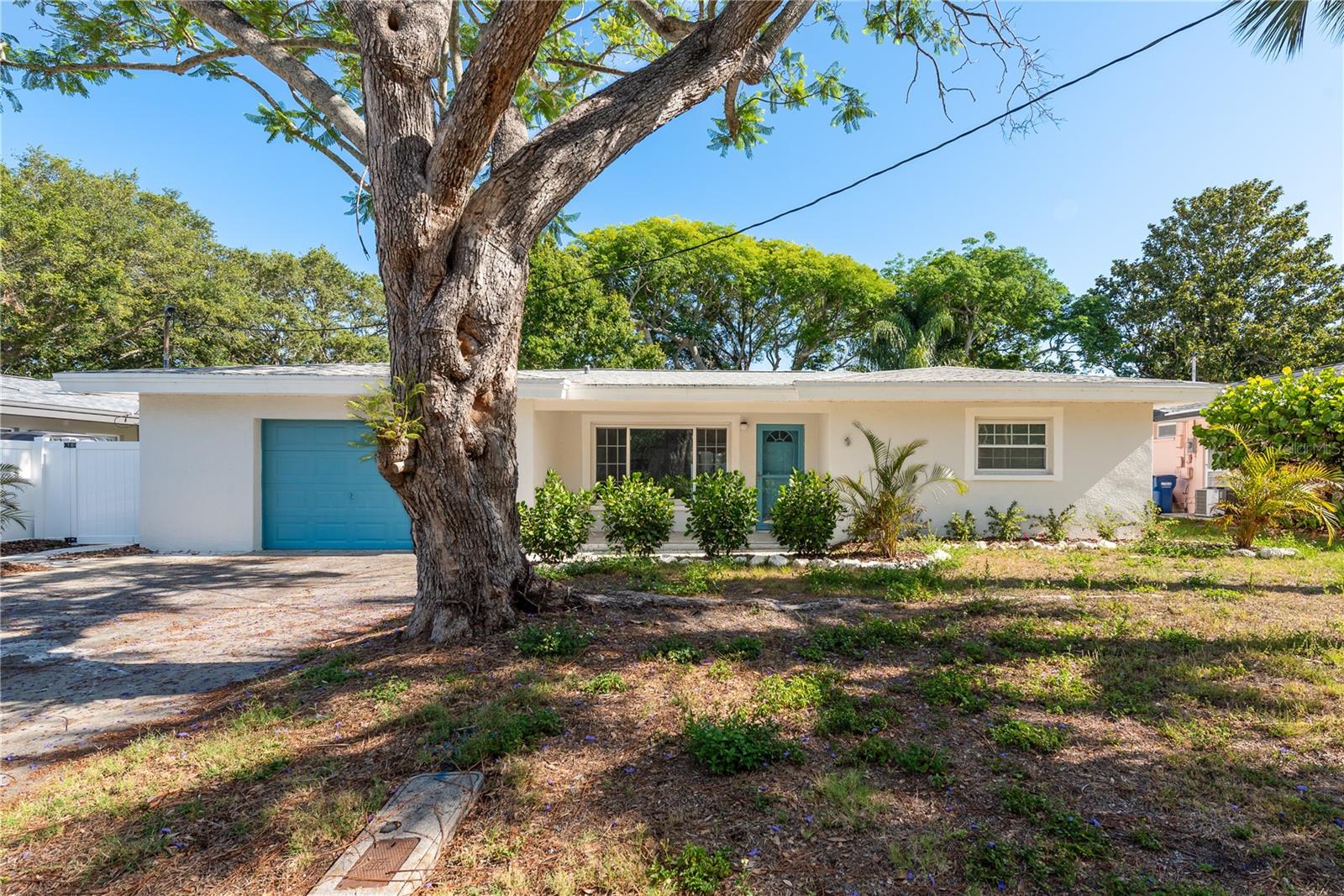
Would you like to sell your home before you purchase this one?
Priced at Only: $699,000
For more Information Call:
Address: 1152 Jackmar Road, DUNEDIN, FL 34698
Property Location and Similar Properties
- MLS#: TB8381820 ( Residential )
- Street Address: 1152 Jackmar Road
- Viewed: 11
- Price: $699,000
- Price sqft: $260
- Waterfront: No
- Year Built: 1958
- Bldg sqft: 2693
- Bedrooms: 4
- Total Baths: 3
- Full Baths: 3
- Garage / Parking Spaces: 1
- Days On Market: 18
- Additional Information
- Geolocation: 28.0339 / -82.7731
- County: PINELLAS
- City: DUNEDIN
- Zipcode: 34698
- Subdivision: Suemar Sub
- Elementary School: San Jose Elementary PN
- Middle School: Palm Harbor Middle PN
- High School: Dunedin High PN
- Provided by: PALM LIFE REALTY
- Contact: Nika Figueroa
- 888-877-4040

- DMCA Notice
-
DescriptionWelcome to 1152 Jackmar Road, a completely renovated 2000sf+ 4 bedroom, 3 bath pool home in the heart of Dunedin. This stunning residence combines high end updates with an unbeatable location just steps from the Dunedin Recreation Center, close to the Pinellas Trail and around the corner from Dunedin High School. Inside, you'll find light filled open living spaces, brand new luxury vinyl flooring, designer quartz countertops, and all new lighting and fixtures throughout. The kitchen and bathrooms have been completely modernized, offering a fresh and functional layout perfect for todays lifestyle. No detail has been overlooked in this professionally permitted renovation. The home features brand new plumbing throughout, including new drains under the slab to the main sewer line. All electrical has been upgraded with new breakers, wiring, and outlets. The pool has been freshly resurfaced with new marcite and is powered by a brand new pump. Additional updates include spray foam insulation for energy efficiency, many new impact rated windows and sliders, brand new appliances, all new valves and plumbing fixtures, and a 3 year old roof. Even the finishes shine with a fresh lookdown to the new light fixtures and interior design choices. Indoor laundry room adds practicality. Over sized garage allows for extra storage. The large vinyl fenced backyard offers a private outdoor escape perfect for entertaining or relaxing by the pool. Just minutes from vibrant Downtown Dunedin, you'll enjoy quick access to boutique shops, art galleries, restaurants, breweries, and year round community events. Outdoor lovers will appreciate the close proximity to Honeymoon Island Beach, the Dunedin Causeway, and nearby golf courses. This home offers the rare combination of modern construction quality, total system upgrades, and a walkable coastal lifestyle. Move in ready with all the heavy lifting already done. Dont miss this opportunity to own one of Dunedins most complete homesschedule your private tour today.
Payment Calculator
- Principal & Interest -
- Property Tax $
- Home Insurance $
- HOA Fees $
- Monthly -
Features
Building and Construction
- Covered Spaces: 0.00
- Exterior Features: Private Mailbox, Sliding Doors
- Fencing: Fenced
- Flooring: Luxury Vinyl
- Living Area: 1849.00
- Roof: Shingle
Land Information
- Lot Features: City Limits, Landscaped
School Information
- High School: Dunedin High-PN
- Middle School: Palm Harbor Middle-PN
- School Elementary: San Jose Elementary-PN
Garage and Parking
- Garage Spaces: 1.00
- Open Parking Spaces: 0.00
- Parking Features: Driveway
Eco-Communities
- Pool Features: Gunite, In Ground
- Water Source: Public
Utilities
- Carport Spaces: 0.00
- Cooling: Central Air
- Heating: Electric
- Pets Allowed: Cats OK, Dogs OK, Yes
- Sewer: Public Sewer
- Utilities: Cable Available, Electricity Connected, Public, Water Connected
Finance and Tax Information
- Home Owners Association Fee: 0.00
- Insurance Expense: 0.00
- Net Operating Income: 0.00
- Other Expense: 0.00
- Tax Year: 2024
Other Features
- Appliances: Dishwasher, Disposal, Microwave, Range, Refrigerator
- Country: US
- Interior Features: Crown Molding, Living Room/Dining Room Combo, Open Floorplan
- Legal Description: SUEMAR SUB BLK A, LOT 6
- Levels: One
- Area Major: 34698 - Dunedin
- Occupant Type: Vacant
- Parcel Number: 23-28-15-85986-001-0060
- Possession: Close Of Escrow
- Style: Coastal
- Views: 11
Similar Properties
Nearby Subdivisions
A B Ranchette
A & B Ranchette
Amberglen
Amberlea
Barrington Hills
Baywood Shores
Baywood Shores 1st Add
Belle Terre
Braemoor Lake Villas
Coachlight Way
Colonial Acres
Concord Groves
Countrygrove West
Doroma Park 1st Add
Dunalta
Dunedin Cove
Dunedin Cswy Center
Dunedin Isles 1
Dunedin Isles Add
Dunedin Isles Country Club
Dunedin Isles Country Club Sec
Dunedin Isles Estates
Dunedin Isles Estates 1st Add
Dunedin Lakewood Estates
Dunedin Lakewood Estates 3rd A
Dunedin Manor 1st Add
Dunedin Pines
Dunedin Shores Sub
Edgewater Terrace
Fairway Estates 2nd Add
Fairway Estates 3rd Add
Fairway Heights
Fenway On The Bay
Fenway-on-the-bay
Fenwayonthebay
Grove Acres
Grove Acres 2nd Add
Grove Terrace
Guy Roy L Sub
Harbor View Villas
Harbor View Villas 1st Add
Harbor View Villas 3rd Add
Heather Hill Apts
Heather Ridge
Highland Ct 1st Add
Highland Estates
Highland Woods 2
Highland Woods Sub
Idlewild Estates
Lakeside Terrace Sub
Lazy Lake Village
Lofty Pine Estates 1st Add
Moores M W Sub
New Athens City
New Athens City 1st Add
Nigels Sub
Oak Lake Heights
Oakland Sub
Osprey Place
Pinehurst Highlands
Pinehurst Village
Pipers Glen Condo
Pleasant Grove Park 1st Add
Ranchwood Estates
Ravenwood Manor
Royal Yacht Club North Condo
Sailwinds A Condo Motel The
San Christopher Villas
Scots Landing
Scotsdale Bluffs Ph Ii
Scotsdale Villa Condo
Shore Crest
Skye Loch Villas
Spanish Pines
Spanish Vistas
Stirling Heights
Suemar Sub
Suemar Sub 1st Add
Tahitian Place
Trails West
Union Park Villas Unrec
Union Square Sub
Villas At San Christopher
Villas Of Forest Park Condo
Virginia Crossing
Virginia Park
Weybridge Woods
Willow Wood Village
Wilshire Estates
Wilshire Estates Ii
Wilshire Estates Ii Second Sec
Winchester Park
Winchester Park North
Woods C O

- Frank Filippelli, Broker,CDPE,CRS,REALTOR ®
- Southern Realty Ent. Inc.
- Mobile: 407.448.1042
- frank4074481042@gmail.com



