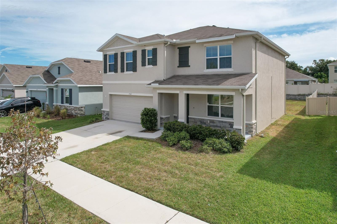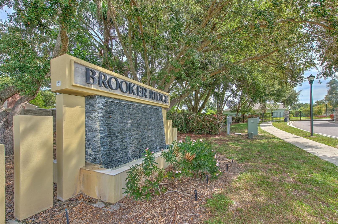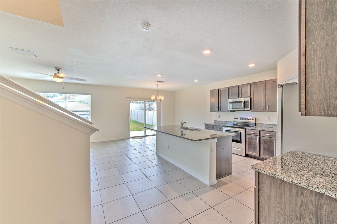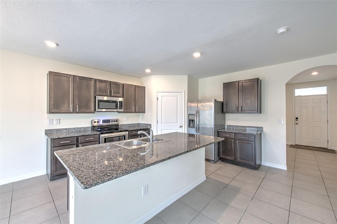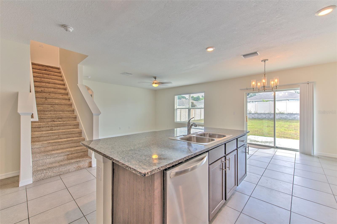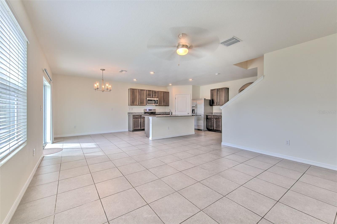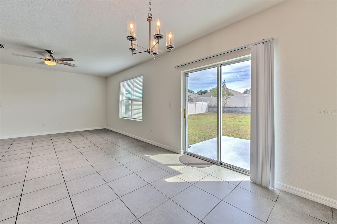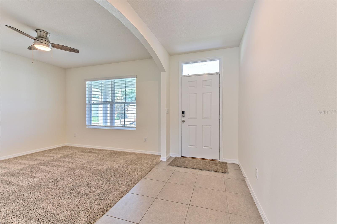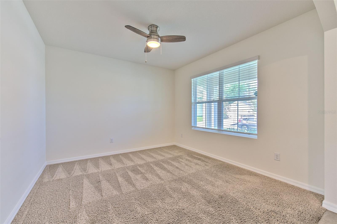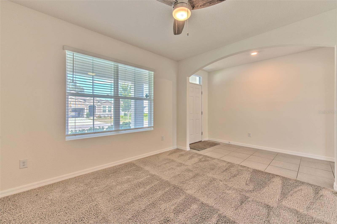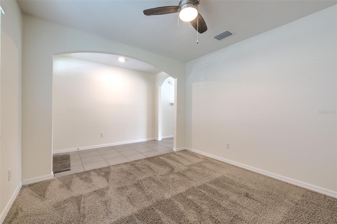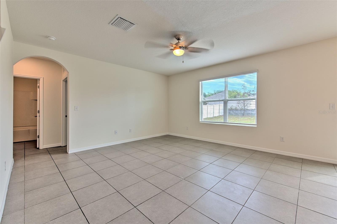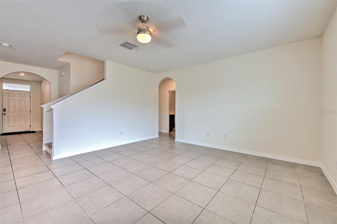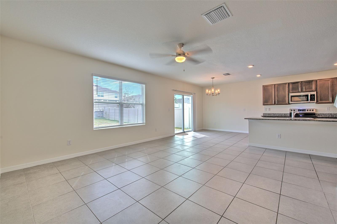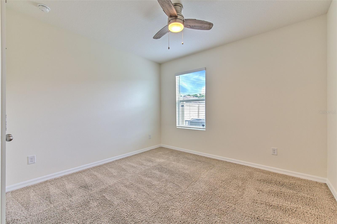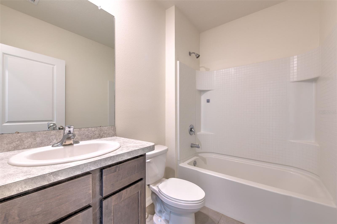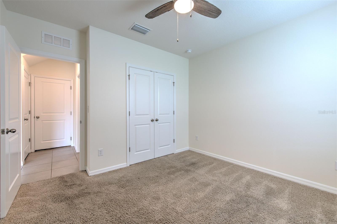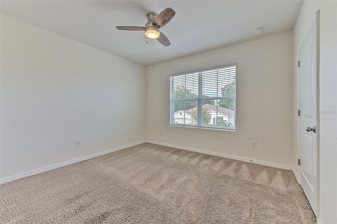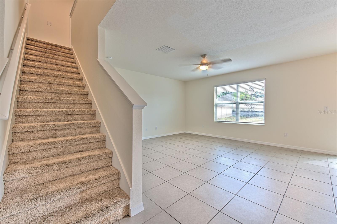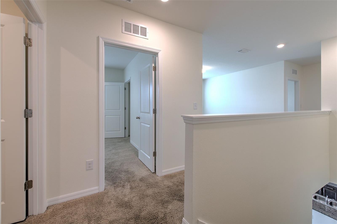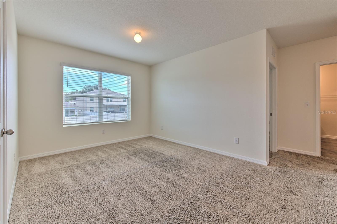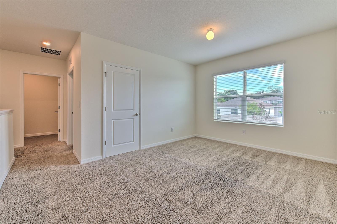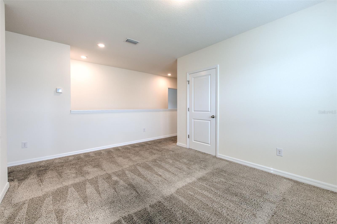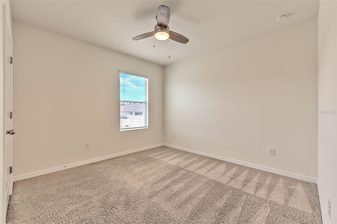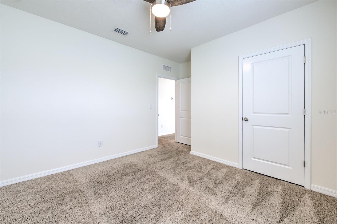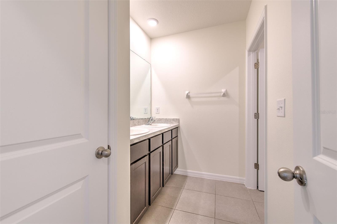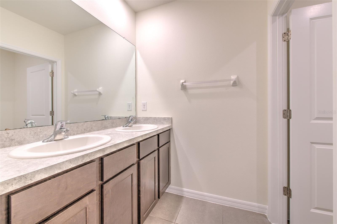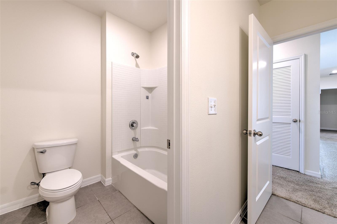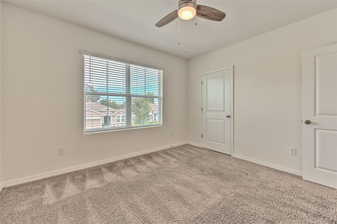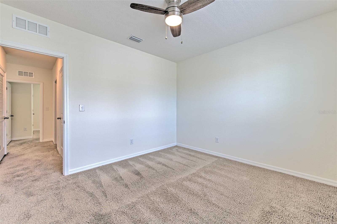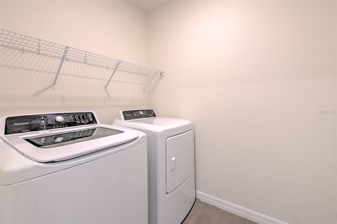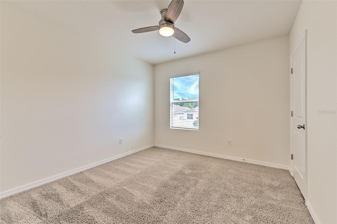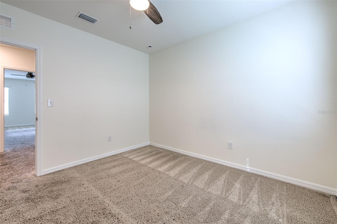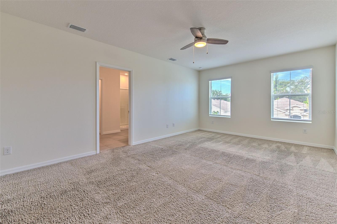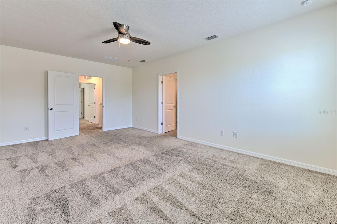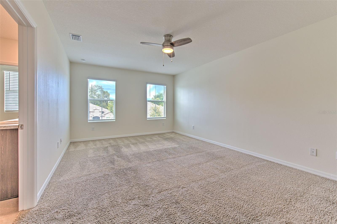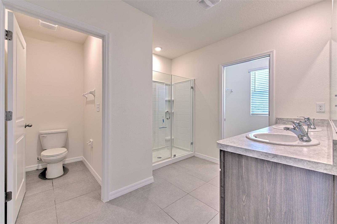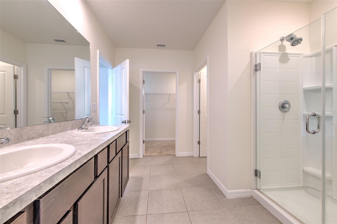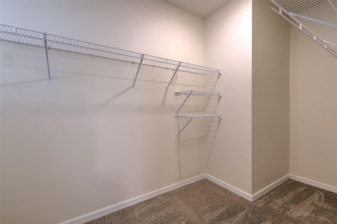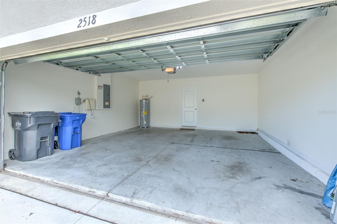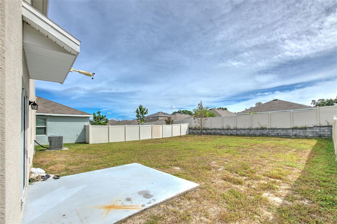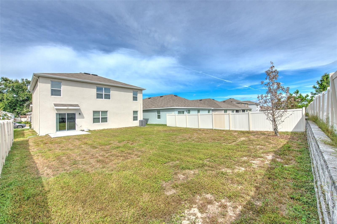2518 Knight Island Drive, BRANDON, FL 33511
Property Photos
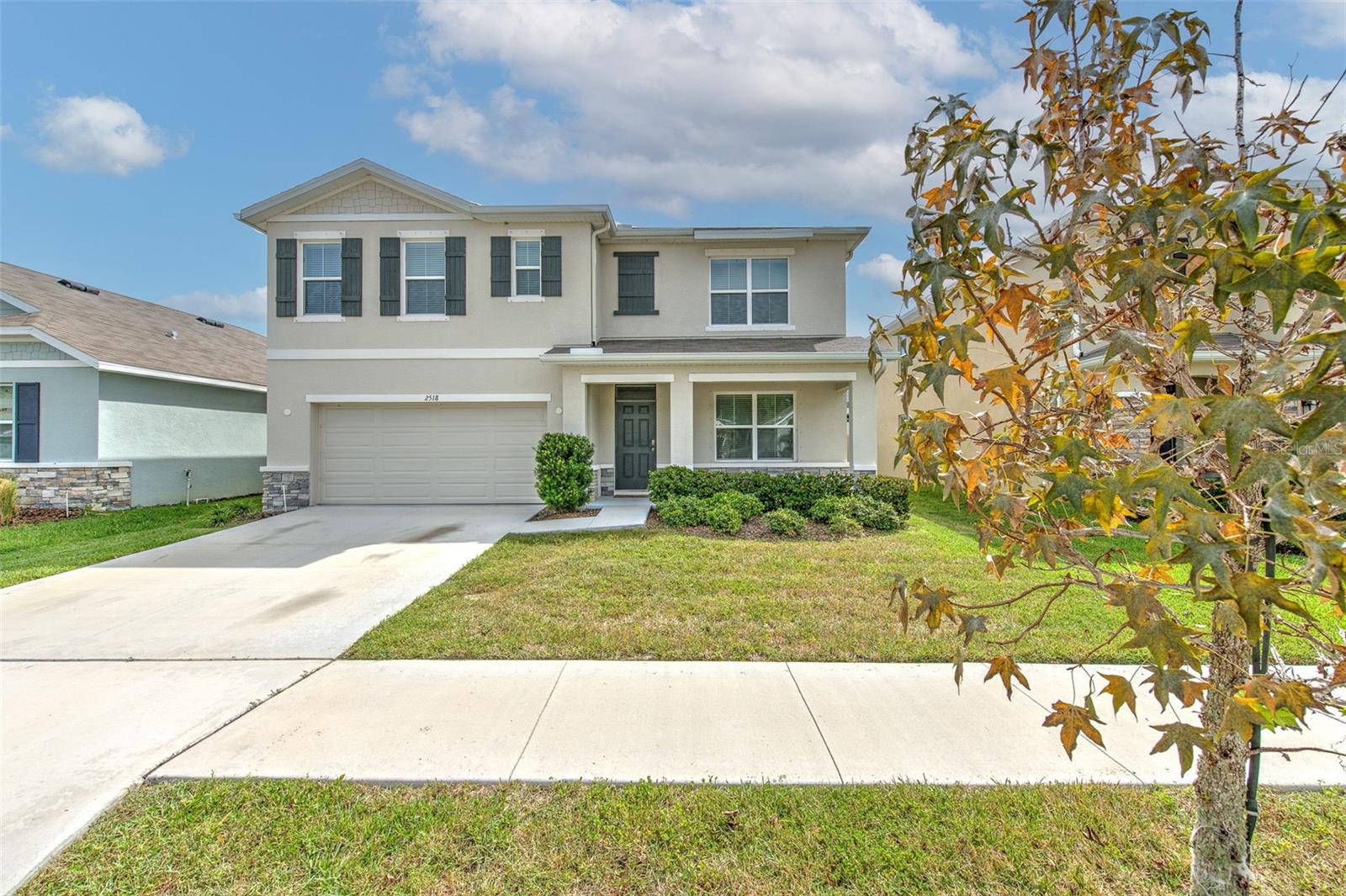
Would you like to sell your home before you purchase this one?
Priced at Only: $473,500
For more Information Call:
Address: 2518 Knight Island Drive, BRANDON, FL 33511
Property Location and Similar Properties
- MLS#: TB8431215 ( Residential )
- Street Address: 2518 Knight Island Drive
- Viewed: 92
- Price: $473,500
- Price sqft: $146
- Waterfront: No
- Year Built: 2020
- Bldg sqft: 3244
- Bedrooms: 5
- Total Baths: 3
- Full Baths: 3
- Garage / Parking Spaces: 2
- Days On Market: 33
- Additional Information
- Geolocation: 27.911 / -82.2828
- County: HILLSBOROUGH
- City: BRANDON
- Zipcode: 33511
- Subdivision: Brooker Ridge
- Elementary School: Brooker
- Middle School: Burns
- High School: Bloomingdale
- Provided by: FLORIDA EXECUTIVE REALTY
- Contact: Gina Miles
- 813-327-7807

- DMCA Notice
-
DescriptionNewer Construction (Built 2020), LIGHT & BRIGHT SPACIOUS HOME with 5 bedrooms + loft, 3 baths located in the quiet GATED COMMUNITY of Brooker Ridge. Featuring solid block 2 story construction, this popular DR Horton Hayden floor plan includes 1 downstairs bedroom & bath, with 4 additional bedrooms and loft upstairs. Downstairs main living area features Great Room with Spacious Family Room & Kitchen w/dining area, large island, granite countertops, 42" wood cabinets, stainless steel appliances, ample cabinet storage and closet pantry. There is a great flex space when you enter the home which could be used as a home office, living room or formal dining room. Huge Primary bedroom (plenty of space for kingsize bed with room left over for furniture), 2 walk in closets (one very large, one smaller). Primary bath features dual vanities, walk in shower, & private water closet. Upstairs second bath includes dual vanity, water closet with bathing area, and large linen closet. Other great features include Smart Home Technology, upstairs utility room including washer & dryer, energy efficient home, and large yard (back yard is mostly fenced with the exception of the front). Spacious garage with automatic door opener & hurricane shutters are also included. Located in small gated community close to shopping, restaurants, parks, entertainment and good access to commuter routes. This is a great deal on a great home! Come see it today!
Payment Calculator
- Principal & Interest -
- Property Tax $
- Home Insurance $
- HOA Fees $
- Monthly -
Features
Building and Construction
- Builder Model: Hayden
- Builder Name: DR Horton
- Covered Spaces: 0.00
- Exterior Features: Hurricane Shutters, Rain Gutters, Sidewalk, Sliding Doors, Sprinkler Metered
- Flooring: Carpet, Ceramic Tile
- Living Area: 2674.00
- Roof: Shingle
Property Information
- Property Condition: Completed
Land Information
- Lot Features: In County, Sidewalk, Paved
School Information
- High School: Bloomingdale-HB
- Middle School: Burns-HB
- School Elementary: Brooker-HB
Garage and Parking
- Garage Spaces: 2.00
- Open Parking Spaces: 0.00
- Parking Features: Garage Door Opener
Eco-Communities
- Green Energy Efficient: HVAC, Thermostat, Windows
- Water Source: Public
Utilities
- Carport Spaces: 0.00
- Cooling: Central Air
- Heating: Electric
- Pets Allowed: Breed Restrictions, Cats OK, Dogs OK, Yes
- Sewer: Public Sewer
- Utilities: BB/HS Internet Available, Public, Sewer Connected, Sprinkler Meter
Amenities
- Association Amenities: Gated
Finance and Tax Information
- Home Owners Association Fee: 79.44
- Insurance Expense: 0.00
- Net Operating Income: 0.00
- Other Expense: 0.00
- Tax Year: 2024
Other Features
- Appliances: Dishwasher, Disposal, Dryer, Electric Water Heater, Microwave, Range, Refrigerator, Washer
- Association Name: Access Management/Carleshia Thomas
- Association Phone: 813-421-9898
- Country: US
- Furnished: Unfurnished
- Interior Features: Ceiling Fans(s), Eat-in Kitchen, Kitchen/Family Room Combo, Solid Surface Counters, Solid Wood Cabinets, Stone Counters, Walk-In Closet(s)
- Legal Description: LOT 86 BROOKER RIDGE
- Levels: Two
- Area Major: 33511 - Brandon
- Occupant Type: Vacant
- Parcel Number: U-35-29-20-B52-000000-00086.0
- Possession: Close Of Escrow
- Views: 92
- Zoning Code: PD
Nearby Subdivisions
216 Heather Lakes
9vb Brandon Pointe Phase 3 Pa
A0y | La Collina Phase 1b
Alafia Estates
Alafia Estates Unit A
Alafia Preserve
Barrington Oaks
Barrington Oaks East
Bloomingdale
Bloomingdale Sec C
Bloomingdale Sec C Unit 1
Bloomingdale Sec E
Bloomingdale Sec F
Bloomingdale Sec H
Bloomingdale Section C
Bloomingdale Section I
Bloomingdale Trails
Bloomingdale Village Ph 2
Bloomingdale Village Ph I Sub
Brandon Lake Park
Brandon Oaks Sub
Brandon Pointe Ph 3 Prcl
Brandon Pointe Phase 4 Parcel
Brandon Pointe Prcl 114
Brandon Terrace Park Unit 4
Brandon Tradewinds
Brandon Tradewinds Add
Brentwood Hills Tr C
Brentwood Hills Trct F Un 1
Brooker Rdg
Brooker Reserve
Brooker Ridge
Brookwood Sub
Burlington Heights
Camelot Woods
Cedar Grove
Colonial Oaks
Countryside Manor Sub
Four Winds Estates
Four Winds Estates Unit 5
Glen Oaks South
Heather Lakes
Heather Lakes Area
Heather Lakes Unit Ii
Heather Lakes Unit Xii
Hickory Creek
Hickory Creek 2nd Add
Hickory Hammock
Hickory Hammock Unit 1
Hickory Highlands
Hickory Lakes Ph 1
Hickory Ridge
Hidden Forest
Hidden Lakes
Hidden Reserve
Highland Ridge
Highland Ridge Unit 1
Hillside
La Collina Ph 1a
La Collina Ph 2a & 2b
Mobile Riviera Unit 3
Montclair Meadow 3rd
Montclair Meadow 3rd Unit
Oak Mont
Peppermill At Providence Lakes
Peppermill Iii At Providence L
Providence Lakes
Providence Lakes Prcl Mf Pha
Providence Lakes Prcl N Phas
Providence Lakes Prcl P
Providence Lakes Unit Iv Ph
River Rapids Sub
Riverwoods Hammock
Sanctuary/john Moore Road
Sanctuaryjohn Moore Road
South Ridge Ph 1 Ph
South Ridge Ph 3
Southwood Hills
Southwood Hills Unit 14
Sterling Ranch
Sterling Ranch Unit 1
Sterling Ranch Unit 15
Sterling Ranch Unit 2
Sterling Ranch Unit 3
Sterling Ranch Unit 5
Sterling Ranch Unit 6
Stonewood Sub
Tanglewood
The Enclave At Oak Grove
Unplatted
Watermill At Providence Lakes
Westwood Sub

- Frank Filippelli, Broker,CDPE,CRS,REALTOR ®
- Southern Realty Ent. Inc.
- Mobile: 407.448.1042
- frank4074481042@gmail.com



