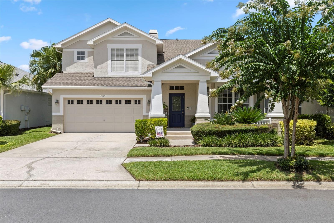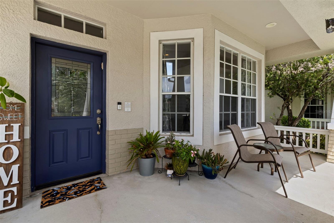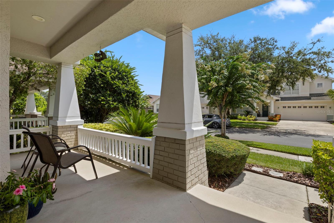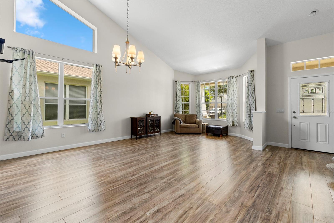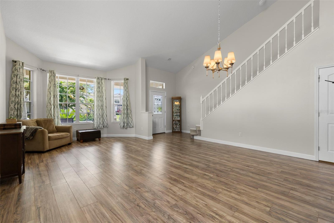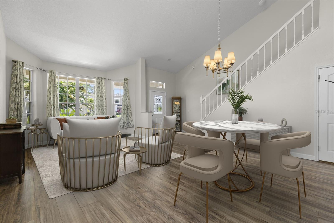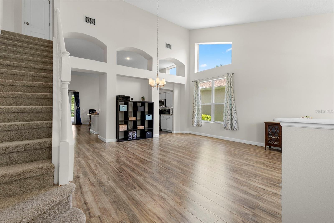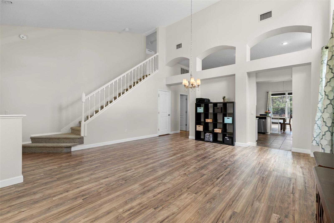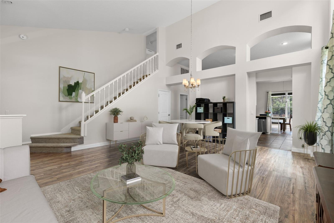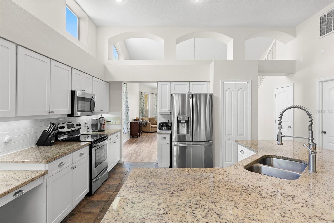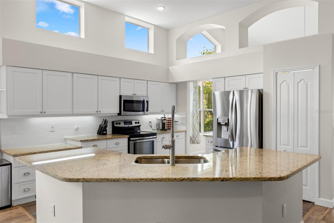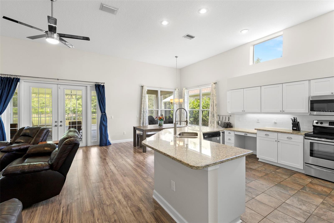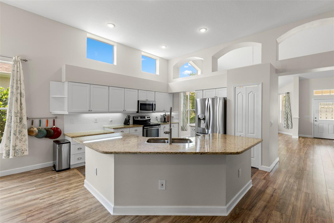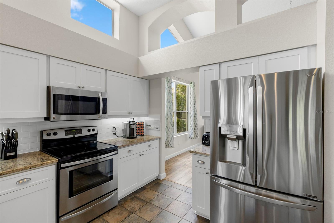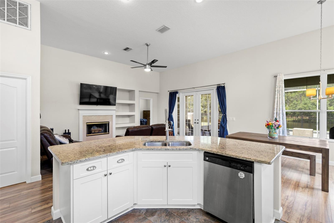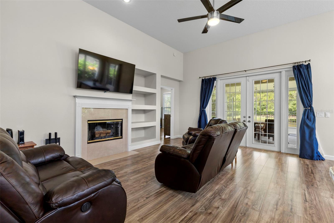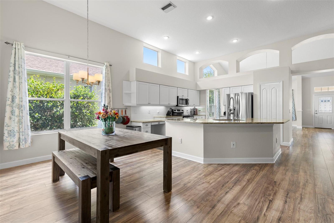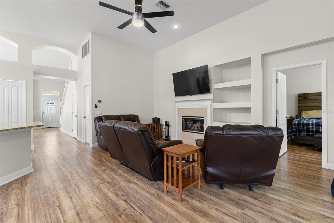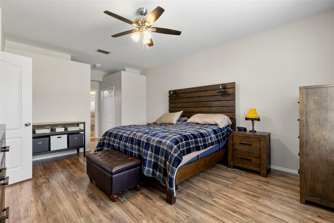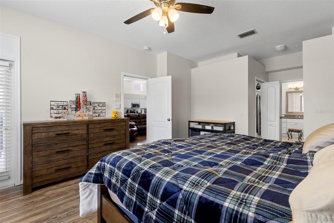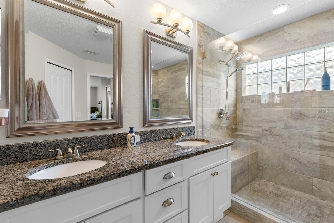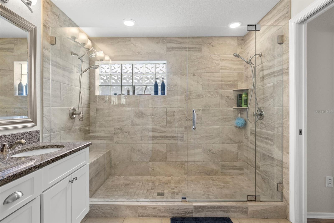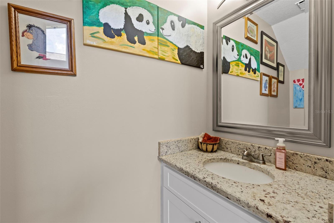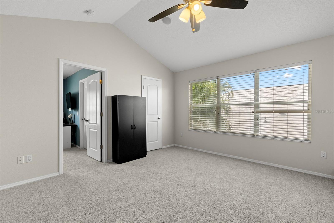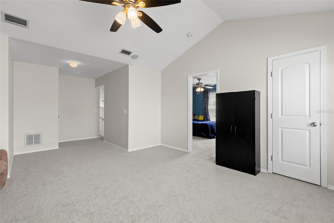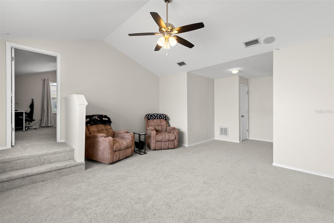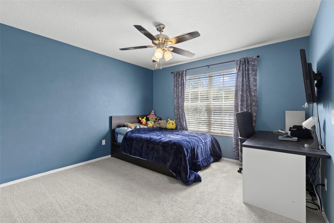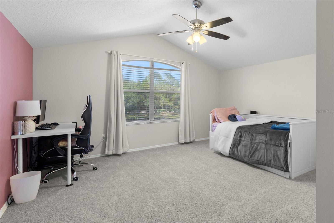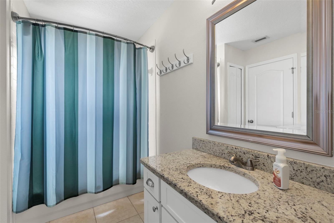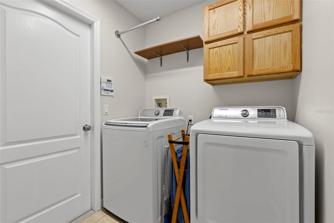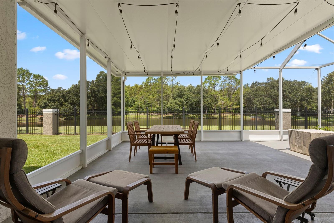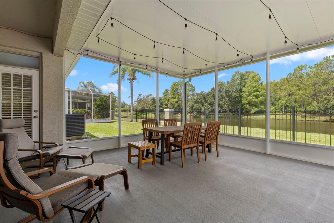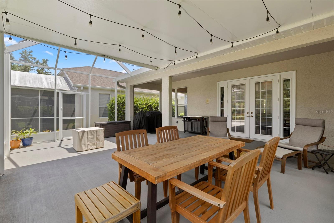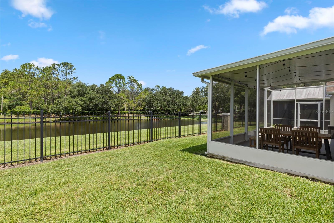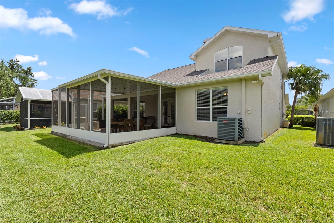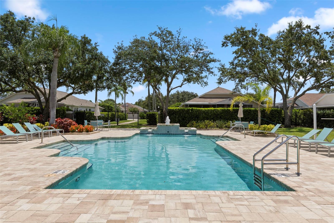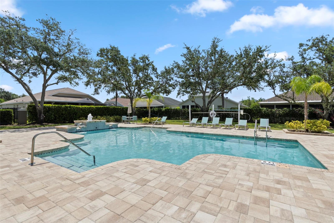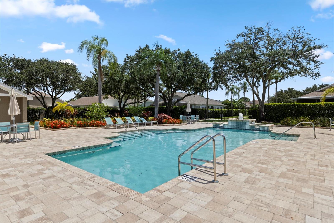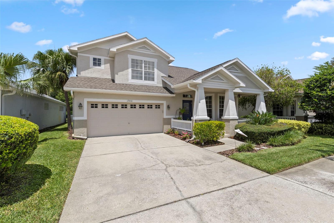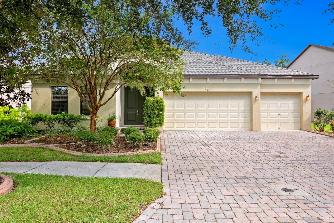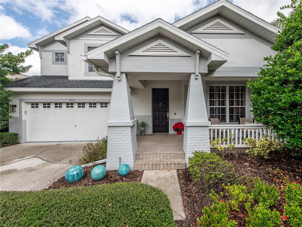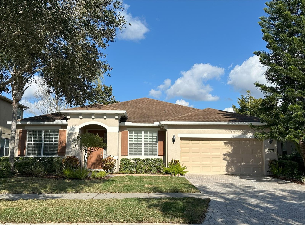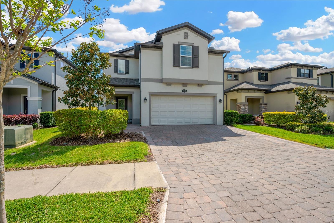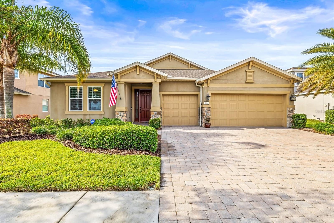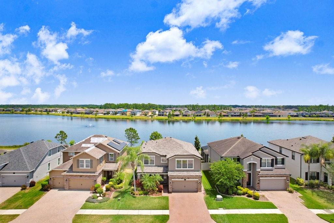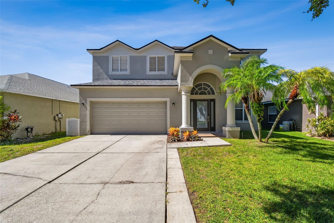19406 Golden Slipper Place, LUTZ, FL 33558
Property Photos
Would you like to sell your home before you purchase this one?
Priced at Only: $599,000
For more Information Call:
Address: 19406 Golden Slipper Place, LUTZ, FL 33558
Property Location and Similar Properties
- MLS#: TB8410739 ( Residential )
- Street Address: 19406 Golden Slipper Place
- Viewed: 6
- Price: $599,000
- Price sqft: $189
- Waterfront: No
- Year Built: 1998
- Bldg sqft: 3172
- Bedrooms: 3
- Total Baths: 3
- Full Baths: 2
- 1/2 Baths: 1
- Garage / Parking Spaces: 2
- Days On Market: 7
- Additional Information
- Geolocation: 28.1624 / -82.5197
- County: HILLSBOROUGH
- City: LUTZ
- Zipcode: 33558
- Subdivision: Villarosa Ph F
- Elementary School: McKitrick
- Middle School: Martinez
- High School: Steinbrenner
- Provided by: FLORIDA EXECUTIVE REALTY

- DMCA Notice
-
DescriptionOne or more photo(s) has been virtually staged. This is the one! Located in the unique gated community of Traditions at Villarosa. This home offers single family living with a low maintenance lifestyle. This bungalow style 3 bedroom, loft/den, 2.5 bath, with an indoor laundry room can be found nestled on a quiet cul de sac. This home features an open floor plan with high ceilings and lots of windows to bring in natural light. The welcoming foyer invites you into the elegant formal living and dining area with a huge bay window making it a perfect area for greeting and entertaining guests or just enjoying a quiet evening at home. Beyond the formal living/dining combo, is the open kitchen featuring upgraded cabinets with complimentary backsplash, stainless steel appliances, granite countertops, and a spacious breakfast bar overlooking the family room. The kitchen opens to a very spacious dinette area with two windows providing a casual space for meals and conversations. The kitchen overlooks the family room with fireplace, built ins and french doors to the covered lanai overlooking a serene pond. The primary owners suite is located on the first floor, has a door to the outside patio, and features two walk in closets, an updated bathroom with a fabulous walk in shower, dual sinks and linen closet. Upstairs are the additional two bedrooms, 1 full bath and a huge versatile loft that can be used as a media room, game room or den. An indoor laundry room complete with washer, dryer and cabinets is located on the first floor. This home is on one of the larger lots in Traditions and has an amazing, huge and must see enclosed patio that overlooks the serene pond and private and fenced backyard that makes it the perfect place to relax and enjoy the beautiful Florida days. The interior was recently painted with neutral color and brand new carpet was installed. The Traditions village has 81 homes, a private pool just for their residents, and a security gate. The maintenance includes exterior paint, lawn/landscaping, community pool and security. Living here offers the perfect blend of comfort, style and top tier schools.
Payment Calculator
- Principal & Interest -
- Property Tax $
- Home Insurance $
- HOA Fees $
- Monthly -
Features
Building and Construction
- Covered Spaces: 0.00
- Exterior Features: French Doors, Rain Gutters
- Fencing: Fenced
- Flooring: Carpet, Ceramic Tile, Laminate
- Living Area: 2391.00
- Roof: Shingle
Land Information
- Lot Features: Cul-De-Sac
School Information
- High School: Steinbrenner High School
- Middle School: Martinez-HB
- School Elementary: McKitrick-HB
Garage and Parking
- Garage Spaces: 2.00
- Open Parking Spaces: 0.00
Eco-Communities
- Water Source: Public
Utilities
- Carport Spaces: 0.00
- Cooling: Central Air
- Heating: Central
- Pets Allowed: Yes
- Sewer: Public Sewer
- Utilities: BB/HS Internet Available, Cable Available, Public, Underground Utilities
Amenities
- Association Amenities: Fence Restrictions
Finance and Tax Information
- Home Owners Association Fee Includes: Pool, Maintenance Grounds
- Home Owners Association Fee: 305.00
- Insurance Expense: 0.00
- Net Operating Income: 0.00
- Other Expense: 0.00
- Tax Year: 2024
Other Features
- Appliances: Cooktop, Dishwasher, Disposal, Dryer, Electric Water Heater, Microwave, Range, Refrigerator, Washer
- Association Name: Alba Sanchez
- Association Phone: 813-991-1116
- Country: US
- Interior Features: Ceiling Fans(s), High Ceilings, Kitchen/Family Room Combo, Primary Bedroom Main Floor, Stone Counters, Thermostat, Walk-In Closet(s)
- Legal Description: VILLAROSA PHASE F LOT 3
- Levels: Two
- Area Major: 33558 - Lutz
- Occupant Type: Owner
- Parcel Number: U-05-27-18-0HI-000000-00003.0
- Style: Florida
- Zoning Code: PD
Similar Properties
Nearby Subdivisions
0h8 | Heritage Harbor Phase 1b
Biarritz Village
Calusa Trace
Cambridge Cove
Cheval
Cheval Golf And Country Club
Cheval Polo Golf Cl Phas
Cheval West
Cheval West Village
Cheval West Village 5a
Cheval West Village 5b Ph 1
Cheval West Village 8
Cheval West Village 9
Cheval West Village One
Cheval West Village Three
Cheval West Villg 4 Ph 1
Cheval Westvlg One
Cheval Wimbledon Village
Cypress Ranch
Frenchs Platted Sub
Heritage Harbor Villages 6
Heritage Harbor Villages 6 &
Holly Lake Estates
Long Lake Ranch
Long Lake Ranch Village 1a
Long Lake Ranch Village 1b
Long Lake Ranch Village 2 Pcls
Long Lake Ranch Village 2 Prcl
Long Lake Ranch Village 3 Pcls
Long Lake Ranch Village 4
Long Lake Ranch Village 6 Prcl
Meadowbrook Estates
Morsani Ph 1
Morsani Ph 2
Morsani Ph 3b
Not In Hernando
Not On List
Orange Blossom Creek Ph 2
Paradise Lakes Individual
Parkview/long Lake Ranch Ph 1a
Parkview/long Lake Ranch Ph 2b
Parkviewlong Lake Ranch Ph 1a
Parkviewlong Lake Ranch Ph 2b
Preservation/pasco County
Preservationpasco County
Reflections
Reflections Ph 1
Shady Lake Shores
Sierra Pines Sub
Sierra Pines Unrec
Stonebrier
Stonebrier Ph 2apartial Re
Stonebrier Ph 2b1 Pt
Stonebrier Ph 2b2 Pt
Stonebrier Ph 4a
Stonebrier Ph 4e
Sunlake Park
Sunlake Park Unit 1
Townes/cypress Ranch
Townescypress Ranch
Triple Lakes Sub
Unplatted
Villarosa
Villarosa K
Villarosa N
Villarosa Ph 1a
Villarosa Ph 1b1
Villarosa Ph 1b3
Villarosa Ph F
Villarosa Ph G
Villarosa Phase G
Waterside Arbors
Wisper Run

- Frank Filippelli, Broker,CDPE,CRS,REALTOR ®
- Southern Realty Ent. Inc.
- Mobile: 407.448.1042
- frank4074481042@gmail.com



