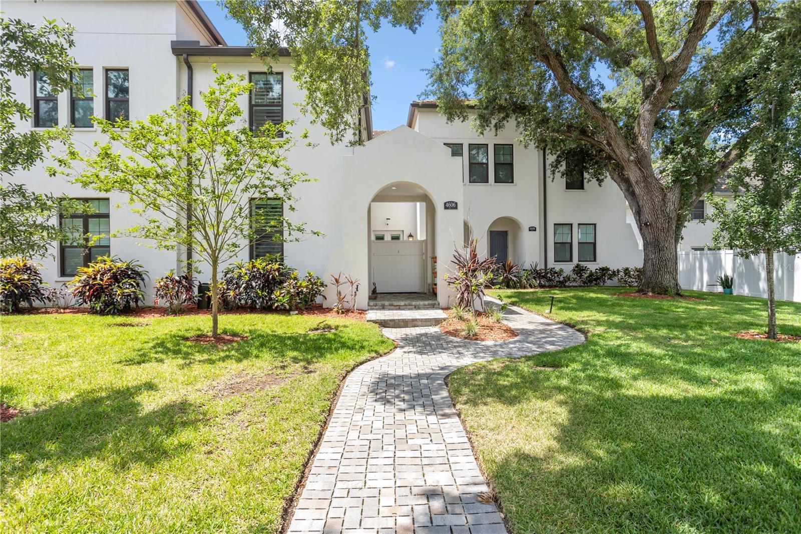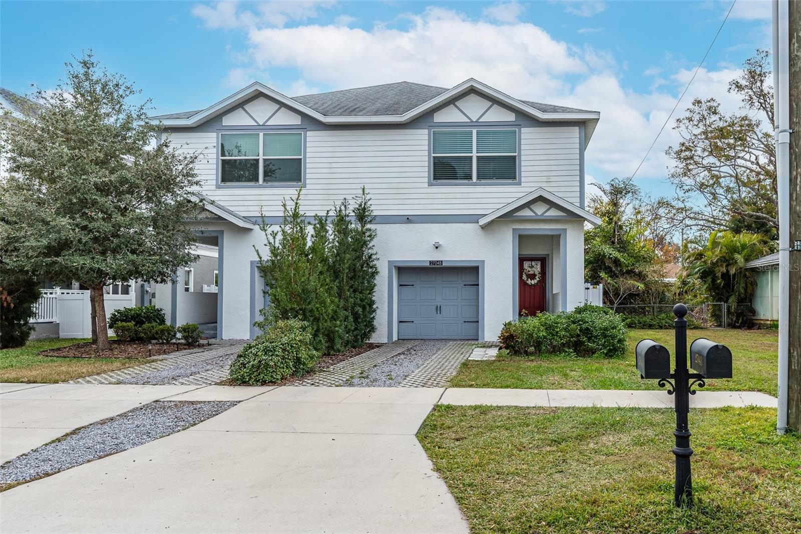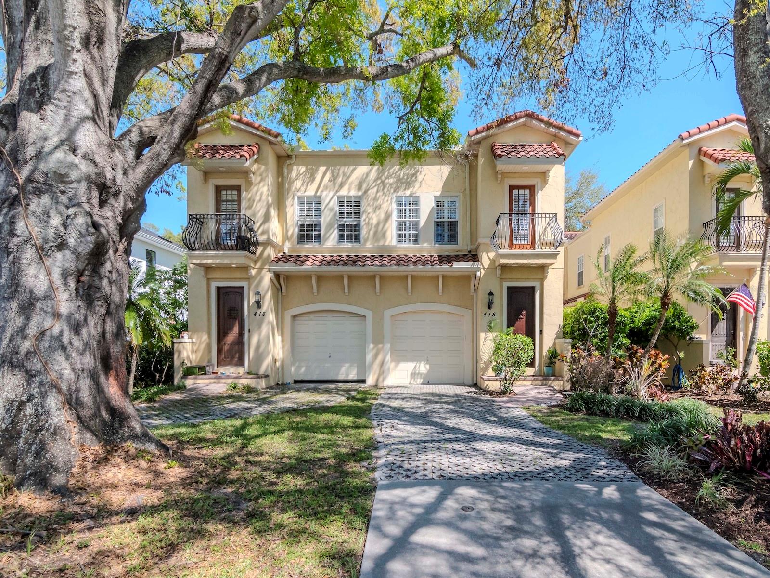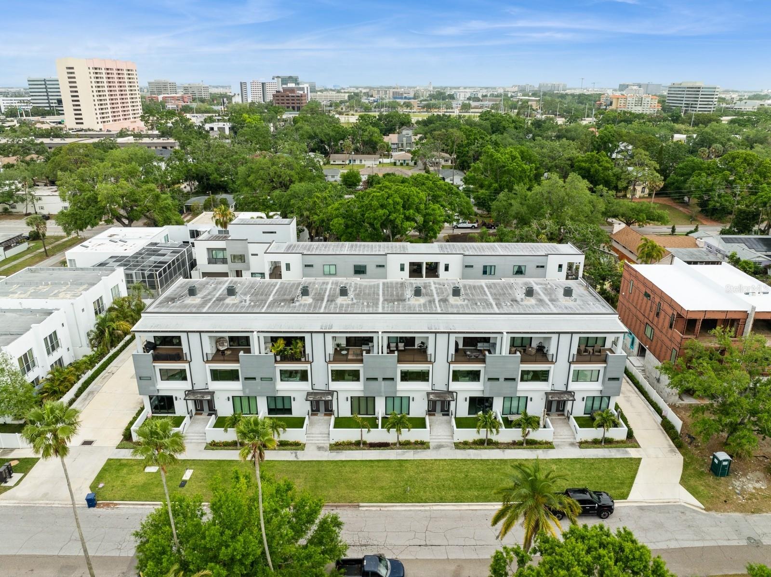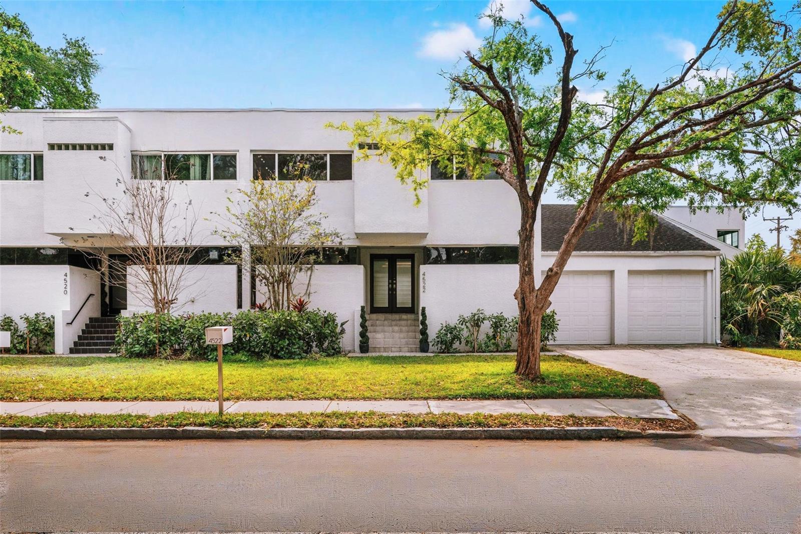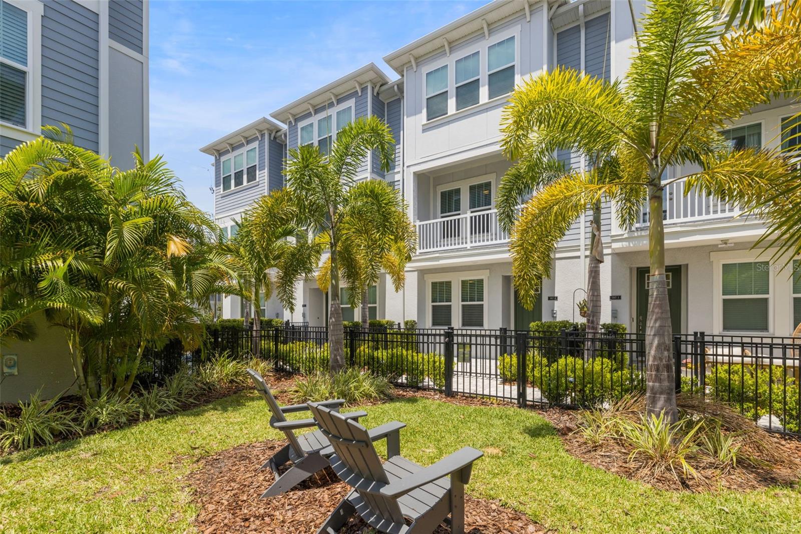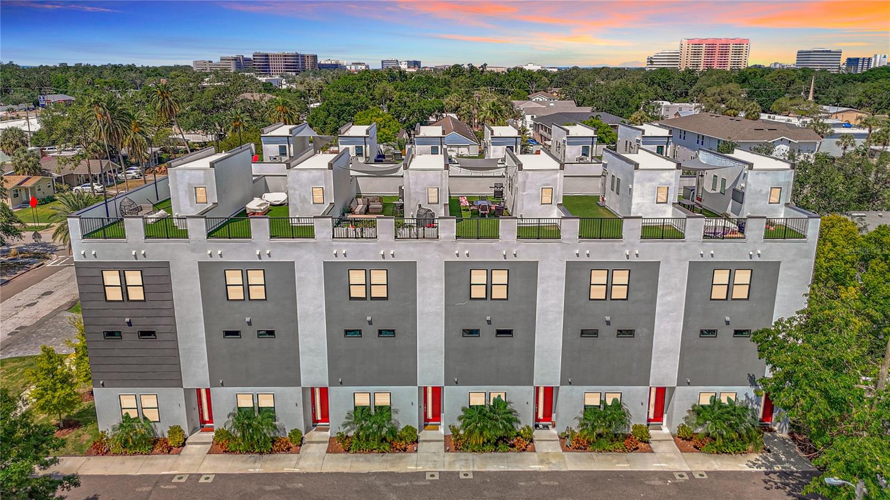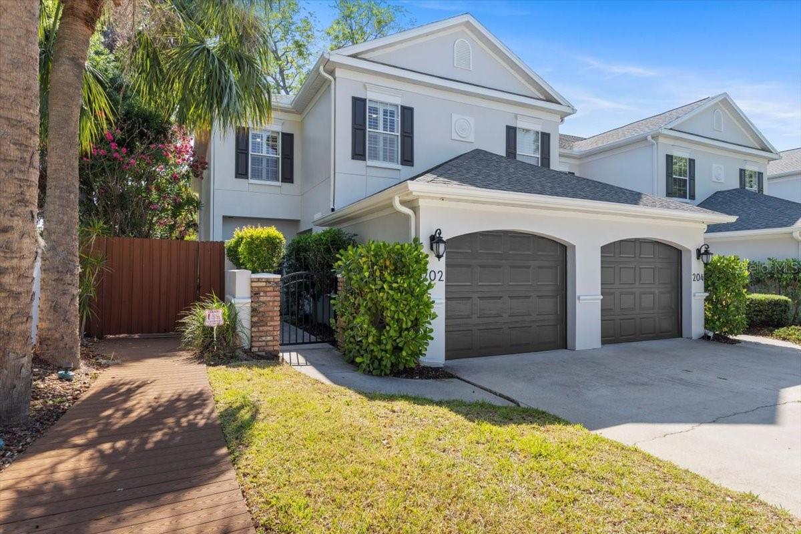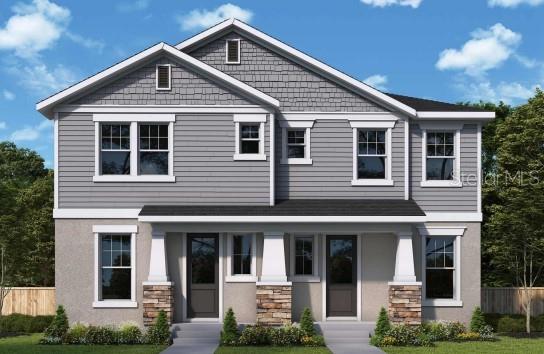2405 North B Street 1, TAMPA, FL 33609
Property Photos
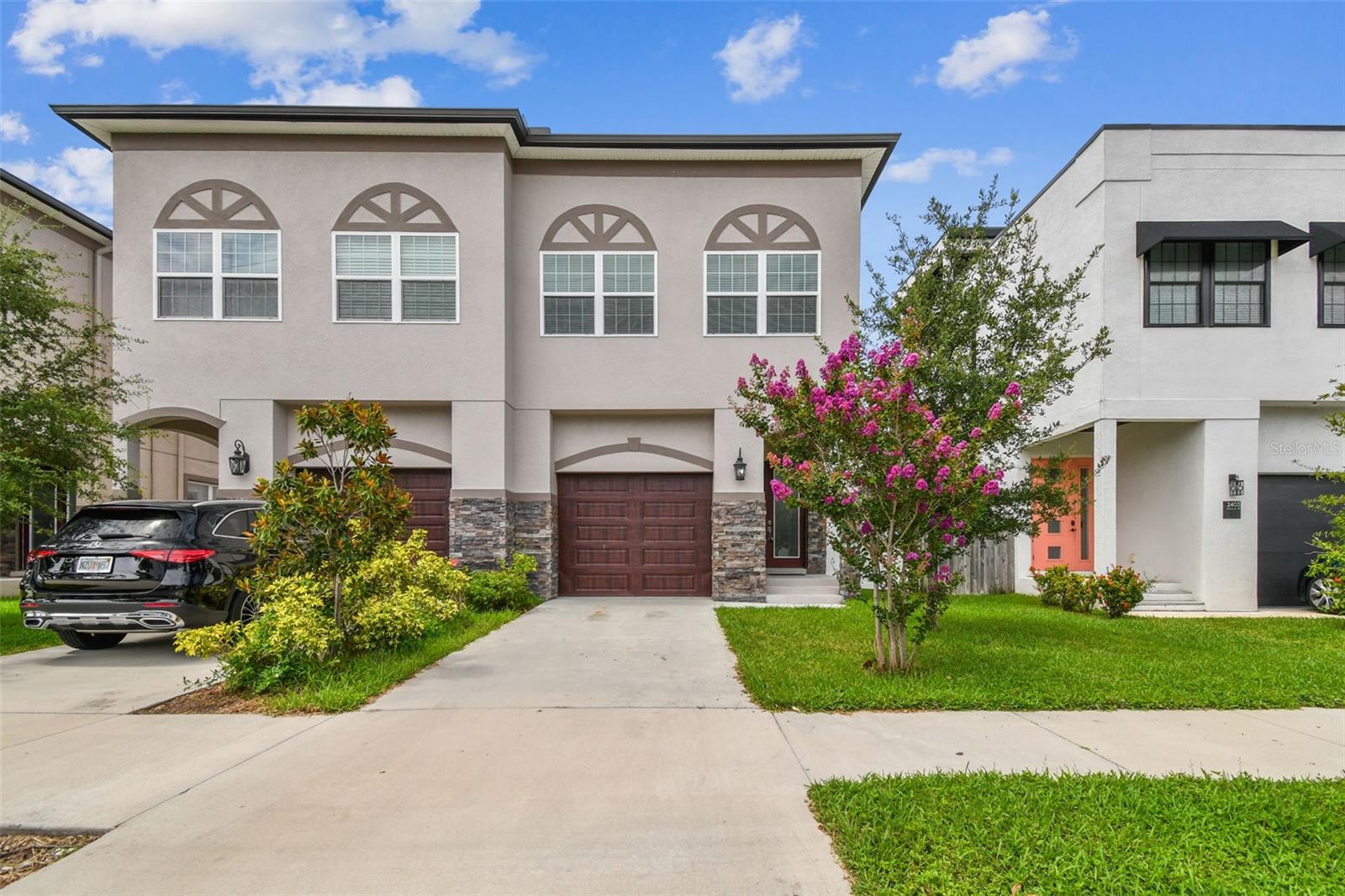
Would you like to sell your home before you purchase this one?
Priced at Only: $749,000
For more Information Call:
Address: 2405 North B Street 1, TAMPA, FL 33609
Property Location and Similar Properties
- MLS#: TB8402355 ( Residential )
- Street Address: 2405 North B Street 1
- Viewed: 2
- Price: $749,000
- Price sqft: $314
- Waterfront: No
- Year Built: 2021
- Bldg sqft: 2382
- Bedrooms: 3
- Total Baths: 3
- Full Baths: 2
- 1/2 Baths: 1
- Garage / Parking Spaces: 1
- Days On Market: 5
- Additional Information
- Geolocation: 27.9472 / -82.4856
- County: HILLSBOROUGH
- City: TAMPA
- Zipcode: 33609
- Subdivision: Terra Nova
- Elementary School: Mitchell
- Middle School: Wilson
- High School: Plant
- Provided by: FUTURE HOME REALTY INC

- DMCA Notice
-
DescriptionLive in the Heart of It All! Welcome to your stylish new townhome, perfectly positioned just steps from the vibrant nightlife of Howard Avenue/SOHO, a mile from the University of Tampa, and less than 2 miles from downtown! Whether you're after walkable dining and entertainment or a quick commute into the city, this location offers the best of both worlds. This home offers the perfect blend of urban living and refined comfort in one of the citys most sought after locations. Step inside to a freshly painted interiorincluding ceilingsaccentuated by crown molding, oversized baseboards, ceiling fans, custom lighting, and luxury wood look laminate flooring throughout. The spacious, open floor plan is perfect for both entertaining and everyday living, with an inviting flow from the living area to the stylish kitchen. The kitchen is a standout, featuring 42 inch distressed white cabinetry, granite countertops, sleek black stainless steel appliances, and a beautiful tile backsplash. Finishing off the 1st floor is a large living/dining area along with a half bath. Upstairs, youll find 3 bedrooms, 2 baths, plus a flexible loft areaperfect for a home office, media space, or quiet reading nook. The washer and dryer convey, adding even more value and convenience. The generously sized primary suite is a true retreat, featuring a large walk in closet, a private water closet, a garden tub for soaking, and a separate walk in shower. The space is both serene and functional, offering the perfect spot to unwind after a busy day. The secondary bedroom are generous in size and share a full bath. Both full bathrooms are finished with decorative tile and custom niches as well, creating a cohesive and elevated design. Outside, enjoy a 1 car garage, private driveway, and an additional parking pad off the functional alleyway in the back, along with a fence side yard perfect for a dog run! This townhome is the total packagemodern upgrades, unbeatable location, and move in ready condition. Dont miss the opportunity to make this exceptional home yours and experience the best of Tampa living!
Payment Calculator
- Principal & Interest -
- Property Tax $
- Home Insurance $
- HOA Fees $
- Monthly -
Features
Building and Construction
- Covered Spaces: 0.00
- Exterior Features: Private Mailbox
- Fencing: Fenced
- Flooring: Laminate
- Living Area: 2000.00
- Roof: Shingle
School Information
- High School: Plant-HB
- Middle School: Wilson-HB
- School Elementary: Mitchell-HB
Garage and Parking
- Garage Spaces: 1.00
- Open Parking Spaces: 0.00
- Parking Features: Alley Access, Driveway, Garage Door Opener
Eco-Communities
- Water Source: None
Utilities
- Carport Spaces: 0.00
- Cooling: Central Air
- Heating: Central, Electric, Heat Pump
- Sewer: Public Sewer
- Utilities: BB/HS Internet Available, Electricity Connected, Public, Underground Utilities
Finance and Tax Information
- Home Owners Association Fee Includes: None
- Home Owners Association Fee: 0.00
- Insurance Expense: 0.00
- Net Operating Income: 0.00
- Other Expense: 0.00
- Tax Year: 2024
Other Features
- Appliances: Dishwasher, Disposal, Dryer, Electric Water Heater, Microwave, Range, Refrigerator, Washer
- Country: US
- Interior Features: Ceiling Fans(s), Crown Molding, High Ceilings, Kitchen/Family Room Combo, Open Floorplan, PrimaryBedroom Upstairs, Solid Wood Cabinets, Stone Counters, Walk-In Closet(s), Window Treatments
- Legal Description: TERRA NOVA REVISED MAP E 27.5 FT LOT 12 BLOCK 1
- Levels: Two
- Area Major: 33609 - Tampa / Palma Ceia
- Occupant Type: Vacant
- Parcel Number: A-22-29-18-4IG-000001-00012.1
- Possession: Close Of Escrow
- Style: Contemporary
- Zoning Code: RM-18
Similar Properties
Nearby Subdivisions
4s4 West Land
Audubon Ave Twnhms
Audubon Avenue Townhomes
Azeele Bus
Bungalow Park A Condo
Casa De Leon
Cleveland Townhomes
Cordoba At Beach Park
D4s Madison Townhomes
Fig Street Twnhms
Jesse Madsen Townhomes
Kaitlyn Twnhms At North A S
Kensington Park Soho Twnhms
La Sette Belle Twnhms
Moody Blue Twnhms
Moody City Homes
North A Street Twnhms
Palma Ceia Gardens Condo Assn
Park City Twnhms
South Tampania Twnhms
Southgate Twnhms
Swann Ave Twnhms
Tampania
Terra Nova
Townhomes Of Deleon
Townhomes On Lincoln
Townhomes On The Glen
Townhomes/deleon
Townhomesdeleon
Urban Twnhms

- Frank Filippelli, Broker,CDPE,CRS,REALTOR ®
- Southern Realty Ent. Inc.
- Mobile: 407.448.1042
- frank4074481042@gmail.com

































