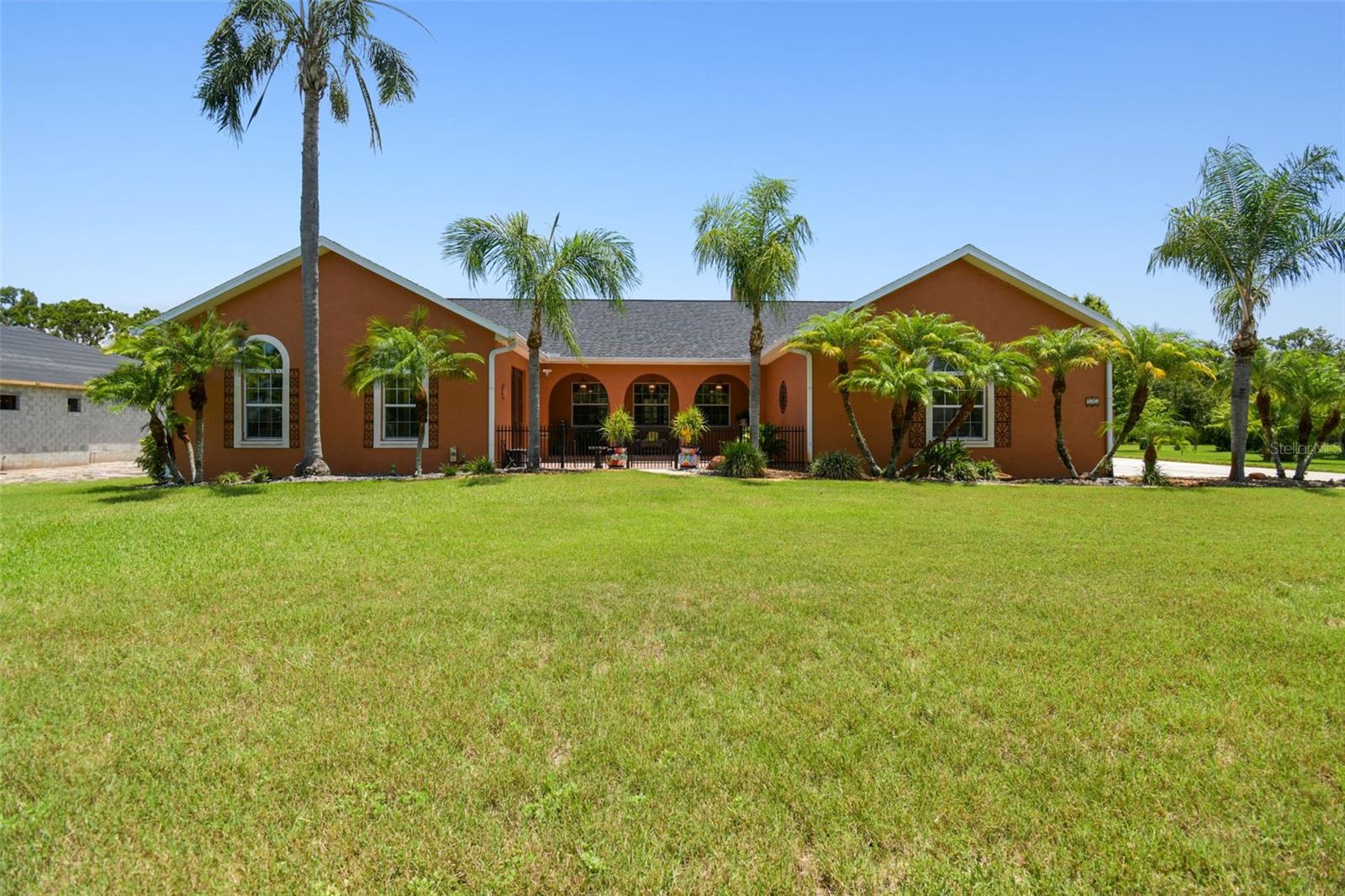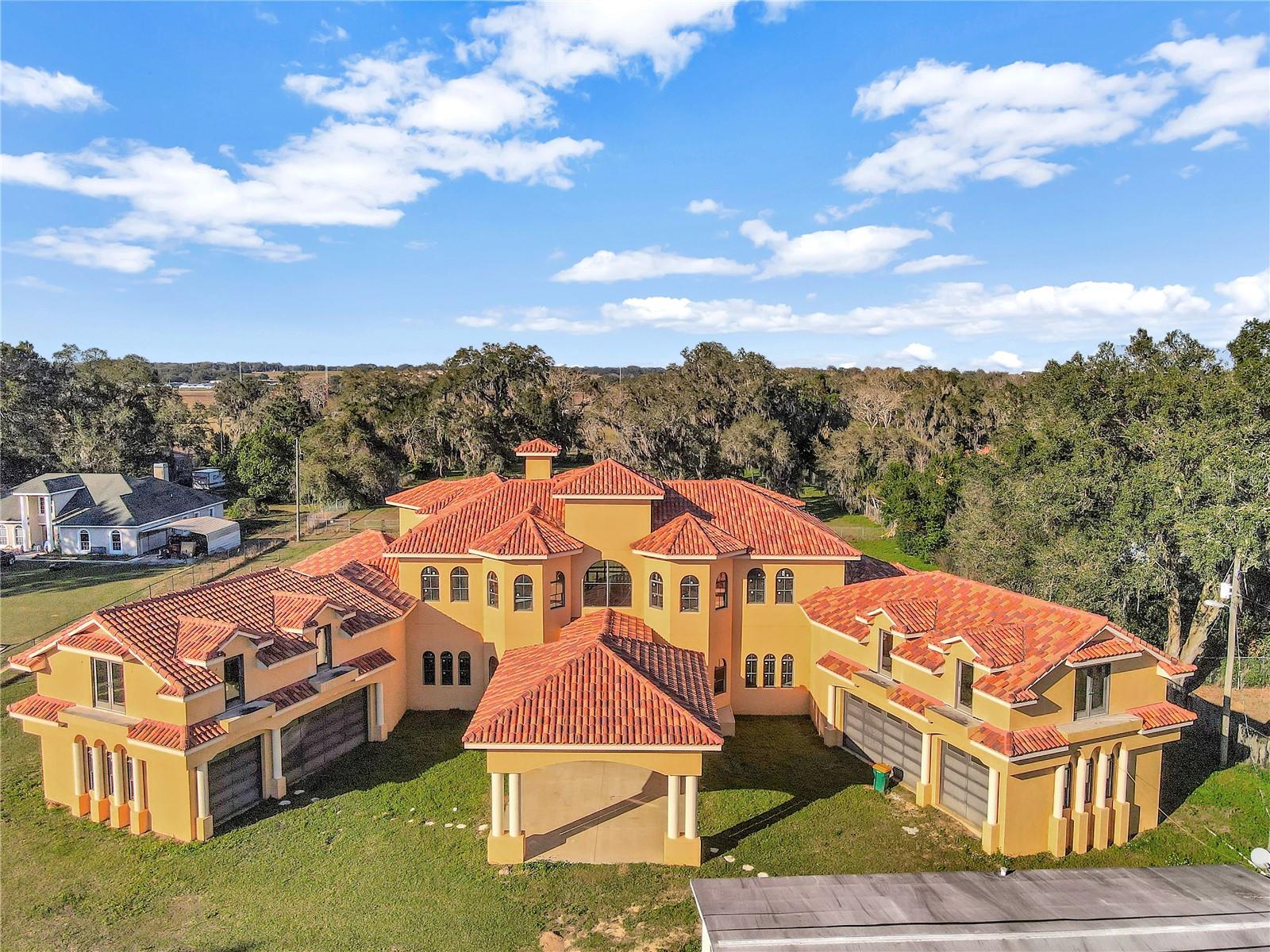2513 Martucci Road, SEFFNER, FL 33584
Property Photos

Would you like to sell your home before you purchase this one?
Priced at Only: $935,000
For more Information Call:
Address: 2513 Martucci Road, SEFFNER, FL 33584
Property Location and Similar Properties
- MLS#: TB8402179 ( Residential )
- Street Address: 2513 Martucci Road
- Viewed: 12
- Price: $935,000
- Price sqft: $157
- Waterfront: No
- Year Built: 2005
- Bldg sqft: 5952
- Bedrooms: 5
- Total Baths: 4
- Full Baths: 4
- Garage / Parking Spaces: 6
- Days On Market: 6
- Additional Information
- Geolocation: 28.0307 / -82.2549
- County: HILLSBOROUGH
- City: SEFFNER
- Zipcode: 33584
- Subdivision: Pemberton Creek Sub Fo
- Elementary School: Bailey
- Middle School: Burnett
- High School: Strawberry Crest
- Provided by: HOMEXPRESS REALTY, INC.

- DMCA Notice
-
DescriptionWelcome Home to 2513 Martucci Rd A Private Retreat with Charm, Space & Style Nestled on a peaceful 1.18 acre conservation lot in the desirable Pemberton Creek community, this beautifully customized estate offers a unique blend of warmth, functionality, and Florida resort style living. From the moment you arrive, the welcoming front courtyard and solid walnut double doors set the tone for a home thats both elegant and inviting. Inside, youll find 10ft elevated ceilings, and timeless design elements that make every room feel special. At the heart of the home is a newly updated chef inspired kitchen with quartz countertops, a large granite topped island, stainless steel appliances, custom cabinetry, and a spacious walk in pantry. Entertaining here will be a joywhether you're hosting family dinners, holiday gatherings, or relaxed poolside get togethers. Cleaning made easy with In Wall Vacuum System! Just steps away, a detached 1 bedroom, 1 bath in law apartment offers incredible flexibilityperfect for extended family, long term guests, or even rental income. With its own entrance and private living space, its a true bonus that adds value and versatility. The outdoor space is everything youve dreamed of: a screen enclosed saltwater pool with solar heating, dual waterfalls, and plus an oversized heated jacuzzi for ultimate relaxation. The covered lanai features wood beamed ceilings, fans, and a built in summer kitchen making it the heart of your Florida lifestyle. Need room for your cars, toys, or hobbies? This property offers garage parking for up to 6 vehicles, including two detached garagesone with a 30 amp hookup for RV, along with a screened garage door for airflow and versatility. Theres also a dedicated RV parking pad, ideal for motorhomes, trailers, or boats. Located just minutes from I 4 and I 75, with easy access to MacDill, Tampa, Brandon, and Plant City, this home offers the perfect mix of privacy, convenience, and upscale living. If you're searching for charm, flexibility, and the Florida lifestyle at its finest2513 Martucci Rd is ready to welcome you home.
Payment Calculator
- Principal & Interest -
- Property Tax $
- Home Insurance $
- HOA Fees $
- Monthly -
Features
Building and Construction
- Covered Spaces: 0.00
- Exterior Features: Courtyard, French Doors, Lighting
- Fencing: Fenced
- Flooring: Ceramic Tile, Laminate
- Living Area: 3666.00
- Other Structures: Outdoor Kitchen, Workshop
- Roof: Shingle
Land Information
- Lot Features: Conservation Area, Landscaped, Paved
School Information
- High School: Strawberry Crest High School
- Middle School: Burnett-HB
- School Elementary: Bailey Elementary-HB
Garage and Parking
- Garage Spaces: 6.00
- Open Parking Spaces: 0.00
- Parking Features: Parking Pad, RV Access/Parking, Workshop in Garage
Eco-Communities
- Pool Features: Gunite, Salt Water, Screen Enclosure, Solar Heat
- Water Source: Well
Utilities
- Carport Spaces: 0.00
- Cooling: Central Air
- Heating: Central
- Pets Allowed: Yes
- Sewer: Septic Tank
- Utilities: BB/HS Internet Available
Finance and Tax Information
- Home Owners Association Fee: 500.00
- Insurance Expense: 0.00
- Net Operating Income: 0.00
- Other Expense: 0.00
- Tax Year: 2024
Other Features
- Appliances: Dishwasher, Disposal, Dryer, Microwave, Range, Refrigerator, Tankless Water Heater, Washer, Water Softener, Wine Refrigerator
- Association Name: Alex Dewey
- Country: US
- Interior Features: Ceiling Fans(s), Eat-in Kitchen, Solid Surface Counters, Solid Wood Cabinets, Split Bedroom, Stone Counters, Walk-In Closet(s)
- Legal Description: PEMBERTON CREEK SUBDIVISION FOURTH ADDITION PH 1 LOT 31 BLOCK A AND UNDIV INT IN TRACT A ROAD AND WETLAND MITIGATION AREA TRACT
- Levels: One
- Area Major: 33584 - Seffner
- Occupant Type: Owner
- Parcel Number: U-24-28-20-605-A00000-00031.0
- Style: Contemporary
- View: Trees/Woods
- Views: 12
- Zoning Code: PD
Similar Properties
Nearby Subdivisions
Acreage
Brandon Forest Sub
Brandon Groves North
Brandon Groves Sec One
Chestnut Forest
Darby Lake
Davis Heather Estates
Diamond Ridge
Elender Jackson Johnson Estate
Florablu Estates
Gray Moss Hill Add
Hickory Hill Sub Ph
Hickory Lakes Manor
Hunters Cove
Imperial Oaks Ph 1
Imperial Oaks Ph 2
Kennedy Hill Sub
Kingsway Downs
Kingsway Oaks
Kingsway Ph 2
Kingsway Road Sub
Kingsway Road Subdivision Lot
Lake Shore Ranch Ph Ii A
Lake Weeks Ph 1
Lazy Lane Estates
Lehigh Acres Add
Lynwood Park
Mango Groves
Mango Hills
Mango Terrace
Mirror Lake Stillwater
Oak Glen Sub
Oak Valley Sub Un 1
Oak Valley Sub Un 2
Old Hillsborough Estates
Parsons Pointe Ph 2
Pemberton Creek Sub Fi
Pemberton Creek Sub Fo
Pemberton Creek Sub Se
Presidential Manor
Reserve At Hunters Lake
Roxy Bay
Sagamore Trace
Seffner
Seffner Park
Seffner Ridge Estates
Shangri La Ii Sub Phas
Sleepy Hollow Sub
The Groves North
Toulon
Toulon Ph 1
Toulon Ph 3b
Toulonphase 2
Unplatted
Wheeler Ridge
Woodland Acres Rev Map Of
Zzz

- Frank Filippelli, Broker,CDPE,CRS,REALTOR ®
- Southern Realty Ent. Inc.
- Mobile: 407.448.1042
- frank4074481042@gmail.com



















































































