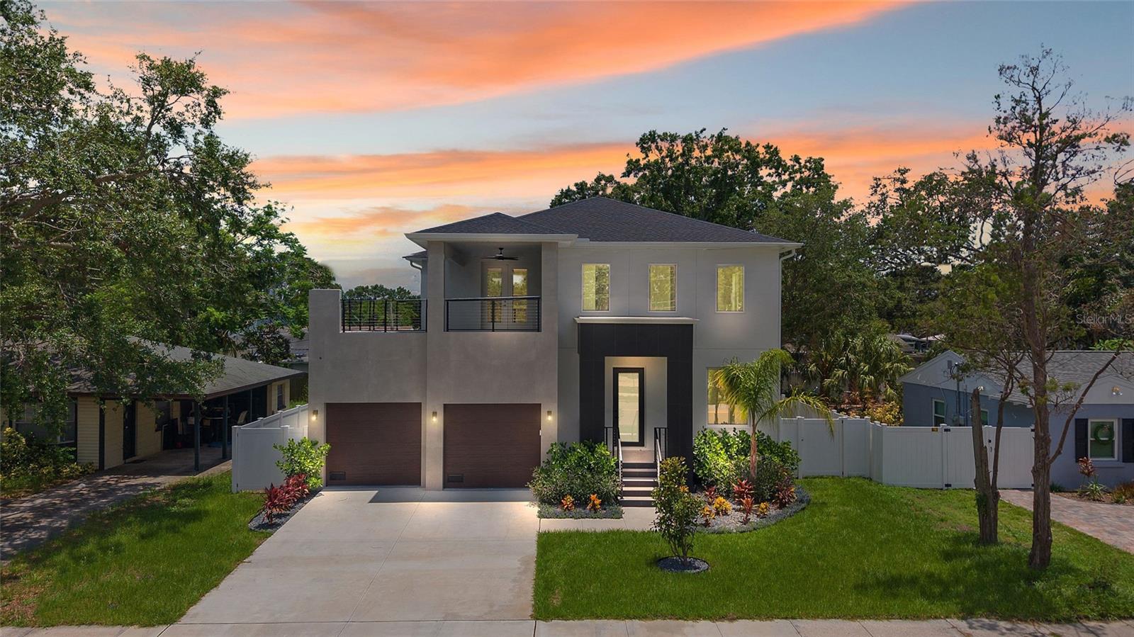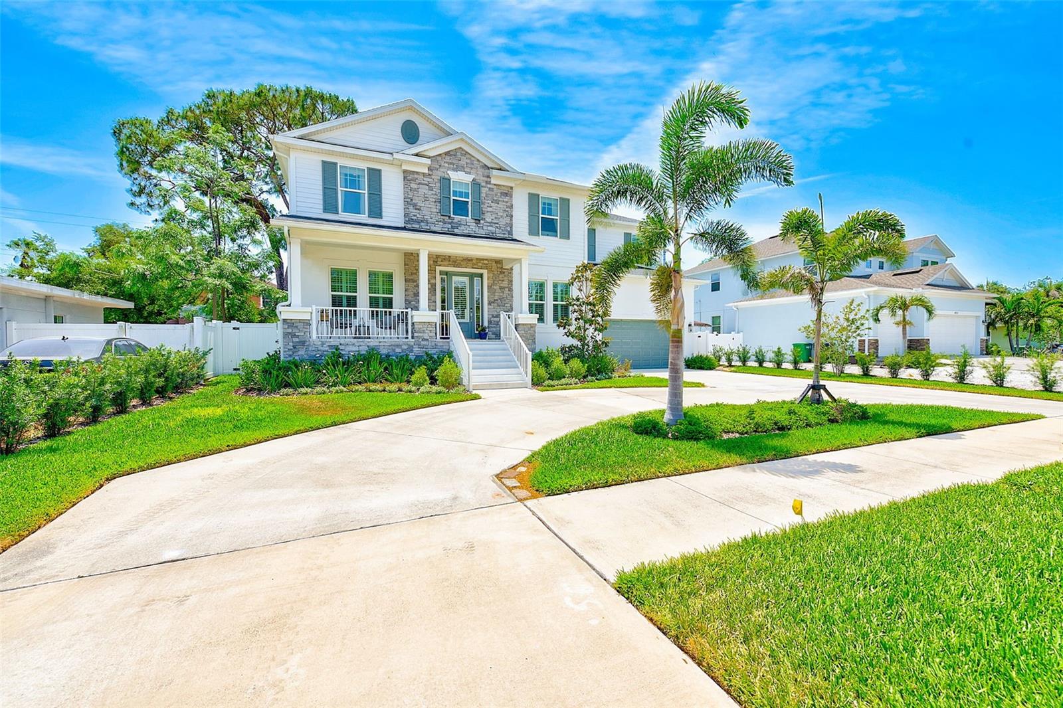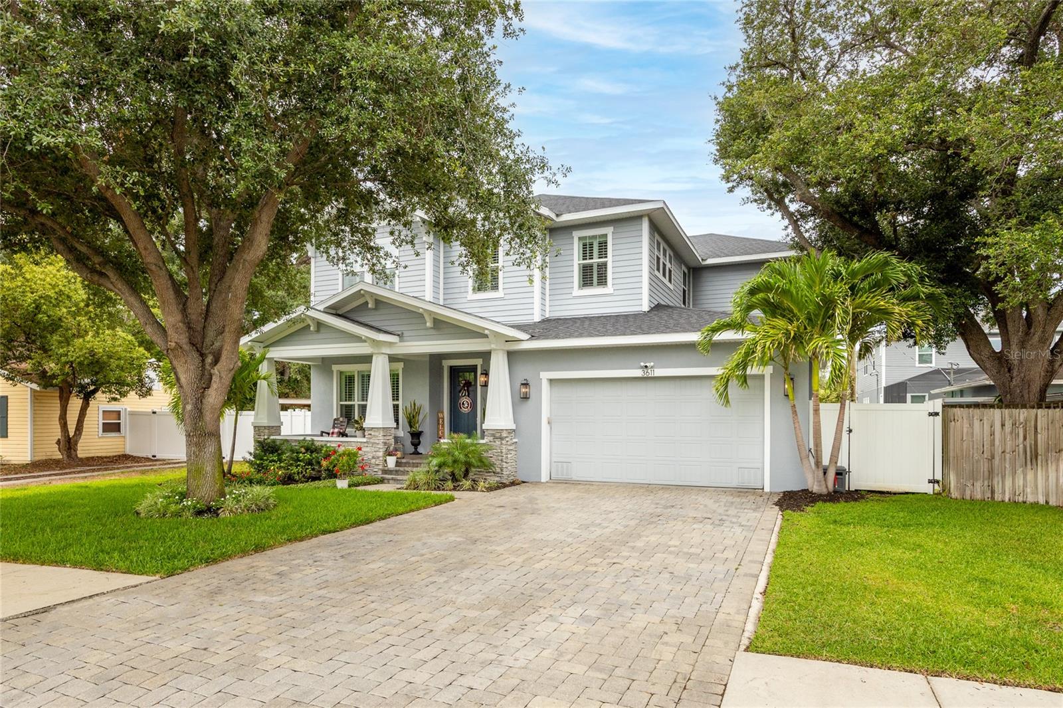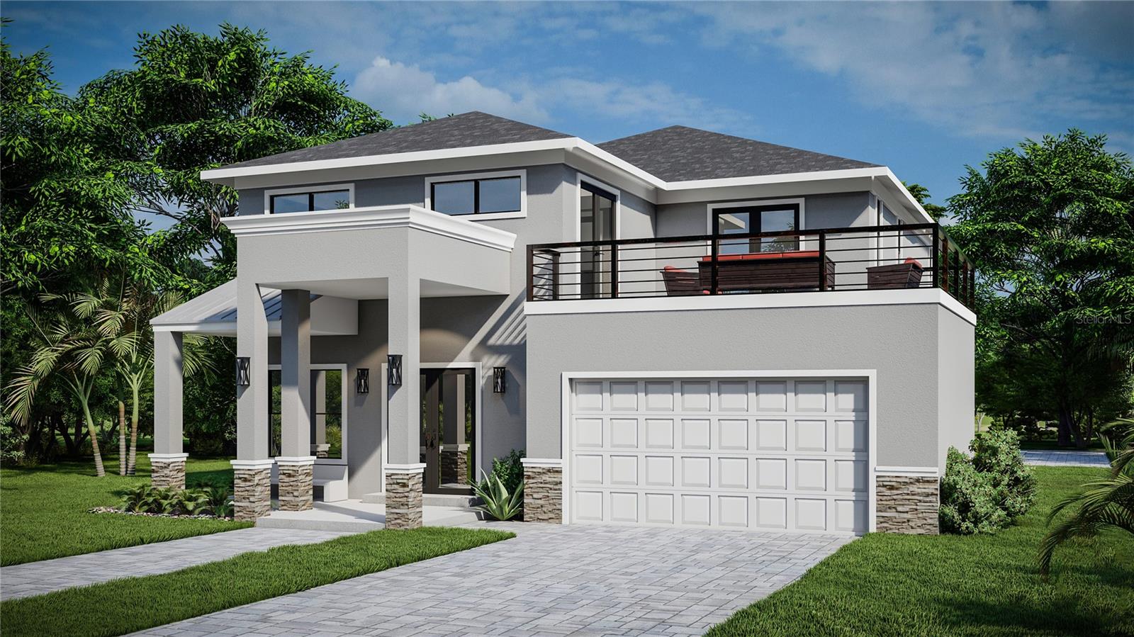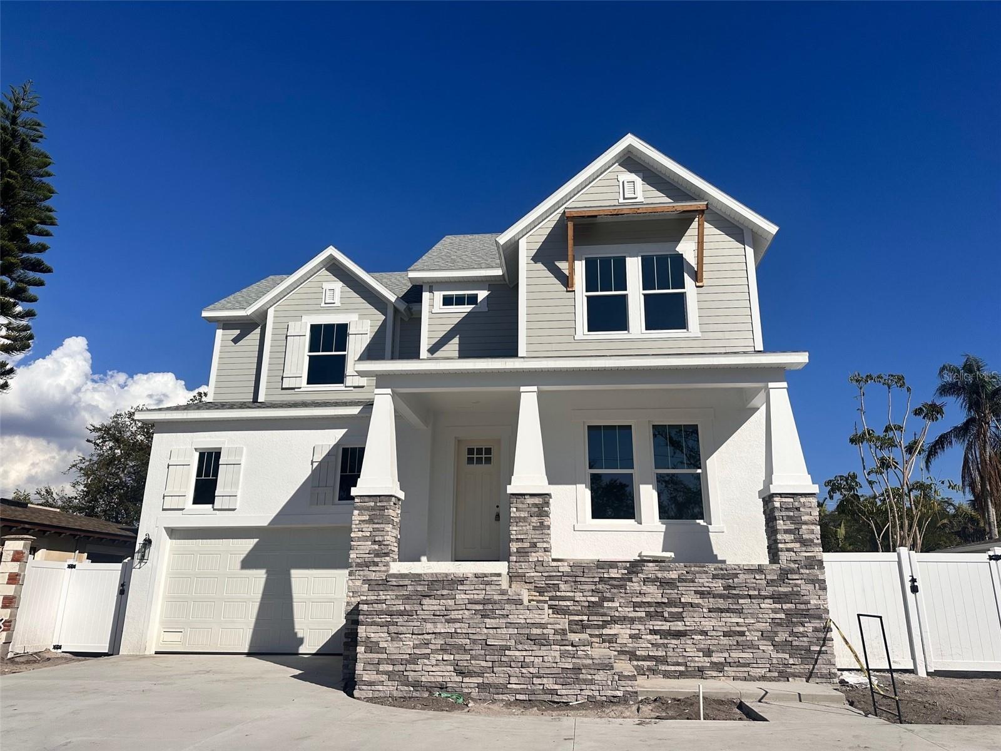4901 Estrella Street, TAMPA, FL 33629
Property Photos

Would you like to sell your home before you purchase this one?
Priced at Only: $1,430,000
For more Information Call:
Address: 4901 Estrella Street, TAMPA, FL 33629
Property Location and Similar Properties
- MLS#: TB8399614 ( Residential )
- Street Address: 4901 Estrella Street
- Viewed: 17
- Price: $1,430,000
- Price sqft: $346
- Waterfront: No
- Year Built: 1979
- Bldg sqft: 4136
- Bedrooms: 4
- Total Baths: 3
- Full Baths: 2
- 1/2 Baths: 1
- Garage / Parking Spaces: 2
- Days On Market: 11
- Additional Information
- Geolocation: 27.9287 / -82.5258
- County: HILLSBOROUGH
- City: TAMPA
- Zipcode: 33629
- Subdivision: Henderson Beach
- Elementary School: Dale Mabry
- Middle School: Coleman
- High School: Plant
- Provided by: COASTAL PROPERTIES GROUP INTERNATIONAL
- Contact: Kristin Leon
- 727-493-1555

- DMCA Notice
-
DescriptionCHARMING CHARLESTON STYLE HOME IN THE HEART OF SOUTH TAMPA! Welcome to this elegant 4 bedroom, 2.5 bath Charleston style home tucked away on a quiet, oak lined street in highly sought after South Tampa. Beautifully updated and impeccably maintained, this residence offers over 3,600 square feet of refined living space with timeless finishes and thoughtful design throughout. Inside, youll find rich hardwood and slate flooring, classic crown molding, and an inviting ambiance that feels both sophisticated and comfortable. The formal living and dining rooms seamlessly connect to a cozy family room and bright sunroomideal for everyday living and stylish entertaining. The gourmet kitchen is a chefs dream, featuring custom wood cabinetry, granite countertops, a large breakfast nook, and top of the line appliances. Just off the kitchen, a versatile bonus room makes a perfect home office, den, or music room. Upstairs, the expansive primary suite is a private retreat, offering a luxurious spa inspired bath with a soaking tub, multi head walk in shower, custom cabinetry, and generous closet space. Three additional bedrooms, a spacious upstairs laundry room, and multiple storage areas complete the second level. Step outside to your own secluded courtyard oasisbrick paved and surrounded by lush landscaping and ambient lighting. Its the perfect setting for peaceful mornings or evening gatherings under the stars. Additional highlights include a two car garage and an unbeatable locationjust minutes from top rated schools (Dale Mabry, Coleman, Plant), Downtown Tampa, Tampa International Airport, and premier shopping and dining.
Payment Calculator
- Principal & Interest -
- Property Tax $
- Home Insurance $
- HOA Fees $
- Monthly -
Features
Building and Construction
- Covered Spaces: 0.00
- Exterior Features: French Doors, Rain Gutters
- Fencing: Masonry
- Flooring: Hardwood, Tile
- Living Area: 3649.00
- Roof: Shingle
Property Information
- Property Condition: Completed
Land Information
- Lot Features: City Limits, Landscaped, Near Public Transit, Paved
School Information
- High School: Plant-HB
- Middle School: Coleman-HB
- School Elementary: Dale Mabry Elementary-HB
Garage and Parking
- Garage Spaces: 2.00
- Open Parking Spaces: 0.00
Eco-Communities
- Water Source: Public
Utilities
- Carport Spaces: 0.00
- Cooling: Central Air
- Heating: Central
- Pets Allowed: Yes
- Sewer: Public Sewer
- Utilities: Public
Finance and Tax Information
- Home Owners Association Fee: 0.00
- Insurance Expense: 0.00
- Net Operating Income: 0.00
- Other Expense: 0.00
- Tax Year: 2024
Other Features
- Appliances: Cooktop, Dishwasher, Disposal, Dryer, Microwave, Range, Refrigerator, Washer
- Country: US
- Furnished: Unfurnished
- Interior Features: Ceiling Fans(s), High Ceilings, PrimaryBedroom Upstairs, Solid Surface Counters, Solid Wood Cabinets, Stone Counters, Walk-In Closet(s)
- Legal Description: HENDERSON BEACH PT OF LOTS 10 AND 11 BLK 7 BEG AT E BDRY OF LOT 11 BLK 7 AND N R/W OF ESTRELLA ST THN W ALONG SAID R/W 85 FT THN N 71.22 FT THN S 75 DEG 41 MIN 30 SEC E 27.93 FT THN N 59 DEG E 67.60 FT THN S 49.50 FT CONT S 49.83 FT TO POB AND THAT PT OF LOT 47 OF CULBREATH ISLES UNIT 1-C COM AT SW COR THN S 75 DEG 41 MIN 30 SEC E ALONG S BDRY 114.61 FT FOR POB CONT S 75 DEG 41 MIN 30 SEC E 27.93 FT THN N 2.27 FT THN N 75 DEG 30 MIN 45 SEC W 27.95 FT THN S 00 DEG O6 MIN W 2.36 FT TO POB
- Levels: Two
- Area Major: 33629 - Tampa / Palma Ceia
- Occupant Type: Owner
- Parcel Number: A-29-29-18-3SL-000007-00010.0
- Style: Custom, Traditional
- Views: 17
- Zoning Code: RS-100
Similar Properties
Nearby Subdivisions
3sm Audubon Park
Azalea Terrace
Bay View Estate Resub Of Blk 1
Beach Park
Bel Mar
Bel Mar Rev
Bel Mar Rev Unit 1
Bel Mar Rev Unit 11
Bel Mar Rev Unit 6
Bel Mar Rev Unit 7
Bel Mar Rev Unit 8
Bel Mar Shores Rev
Bel Mar Unit 3
Bel-mar Revised Island Unit
Bel-mar Shores Revised
Belle Vista
Belmar Revised Island
Belmar Shores Revised
Carol Shores
Culbreath Bayou
Culbreath Bayou Unit 4
Edmondsons Rep
Forest Park
Golf View Estates Rev
Golf View Park 11 Page 72
Griflow Park Sub
Henderson Beach
Highland Terrace
J F Divine
Mapvirginia Park
Maryland Manor 2nd
Maryland Manor 2nd Un
Maryland Manor 2nd Unit
Maryland Manor Rev
Near Bay Sub
New Suburb Beautiful
North New Suburb Beautiful
Not Applicable
Not In Hernando
Occident
Omar Sub
Palma Ceia Park
Palma Vista
Picadilly
Prospect Park Rev Map
Raines Sub
San Orludo
Sheridan Subdivision
Southland
Southland Add
Southland Add Resubdivisi
Stoney Point Sub
Stoney Point Sub A Rep
Sunset Camp
Sunset Park
Sunset Park A Resub Of
Sunset Park Isles
Sunset Park Isles Dundee 1
Sunset Park Isles Unit 1
Sunset Park Isles Unit 4
Sunset Pk Isles Un 1
Texas Court Twnhms
Virginia Park
Virginia Park Re Sub O
Virginia Park/maryland Manor A
Virginia Parkmaryland Manor Ar
Virginia Terrace
Watrous H J 2nd Add To West

- Frank Filippelli, Broker,CDPE,CRS,REALTOR ®
- Southern Realty Ent. Inc.
- Mobile: 407.448.1042
- frank4074481042@gmail.com























































































