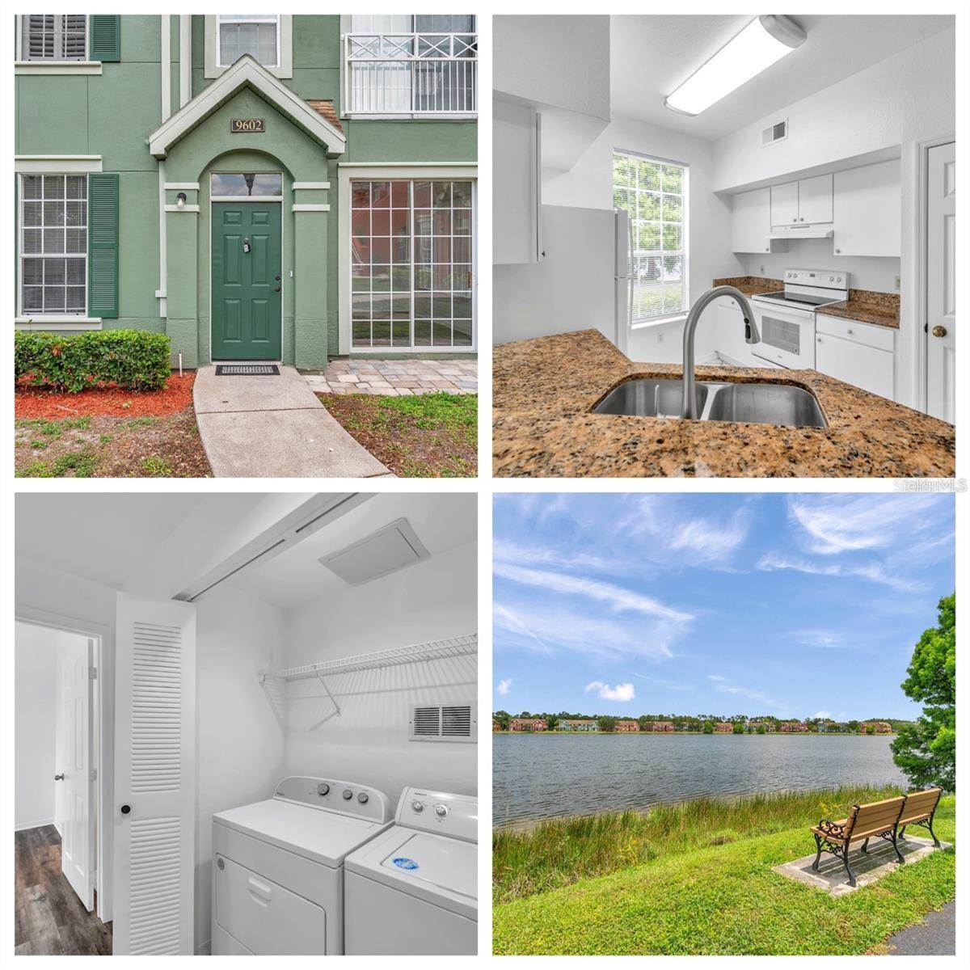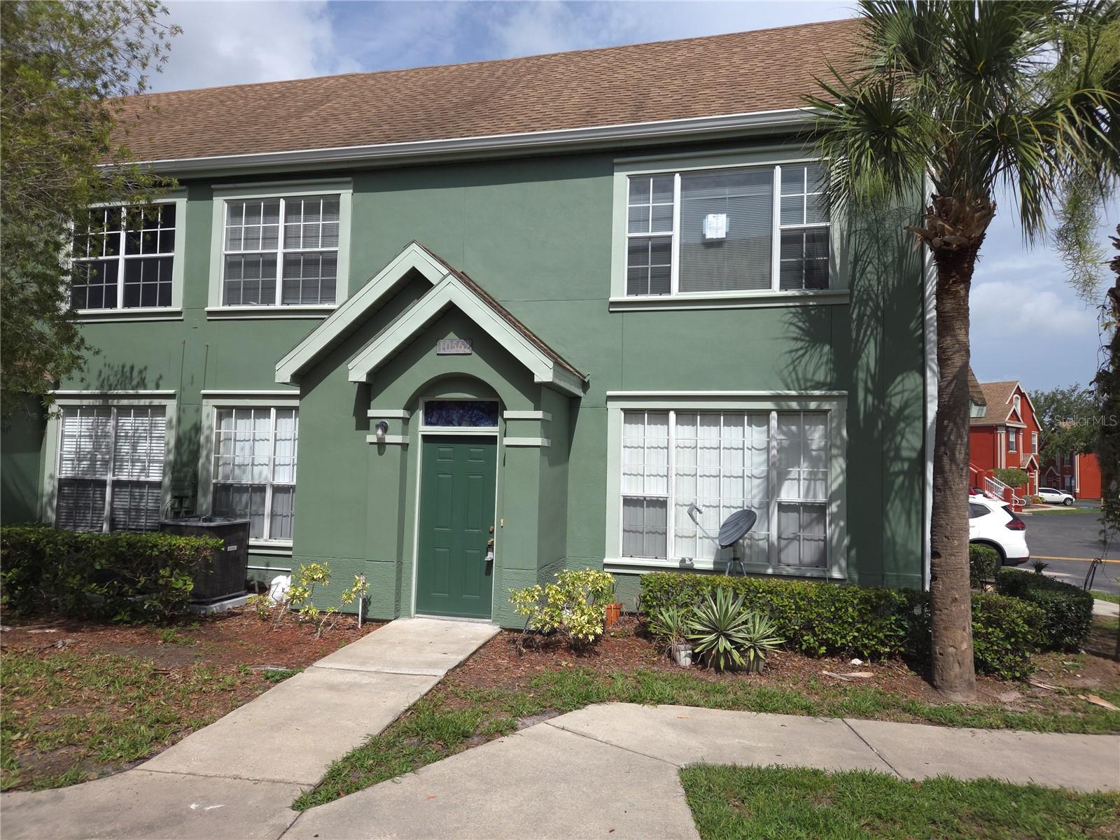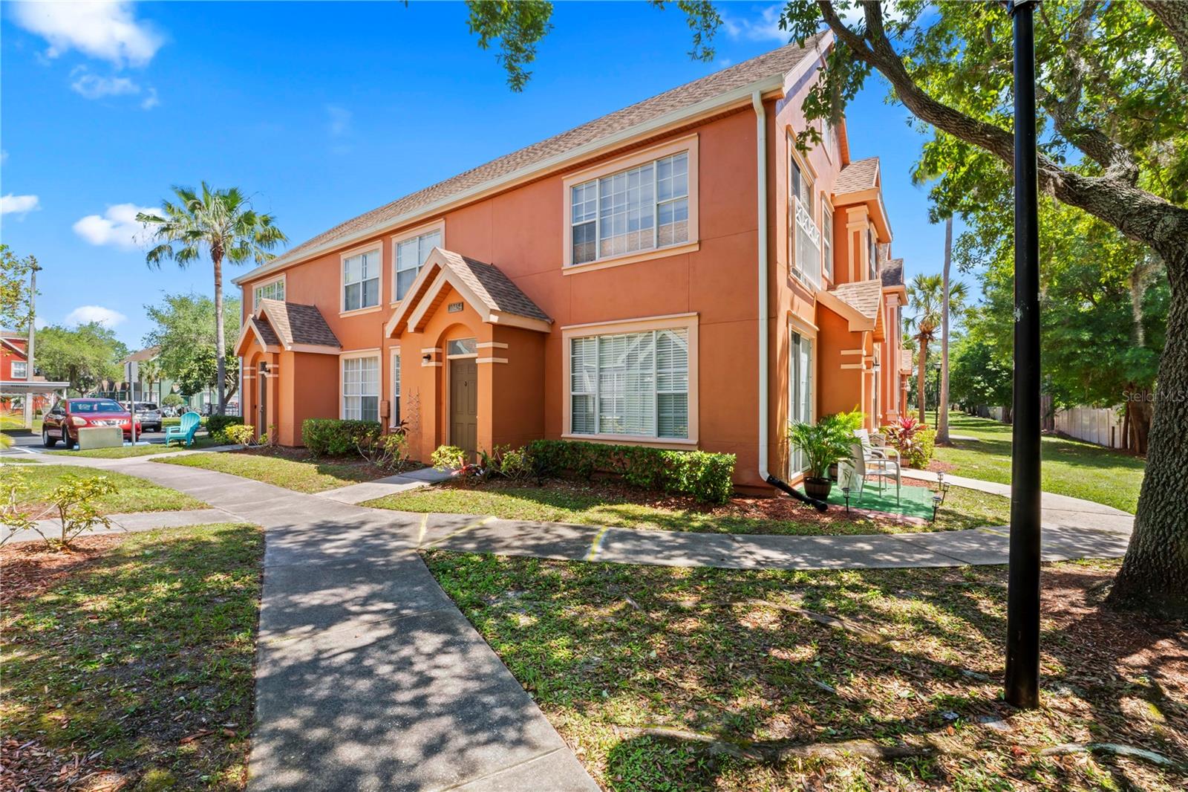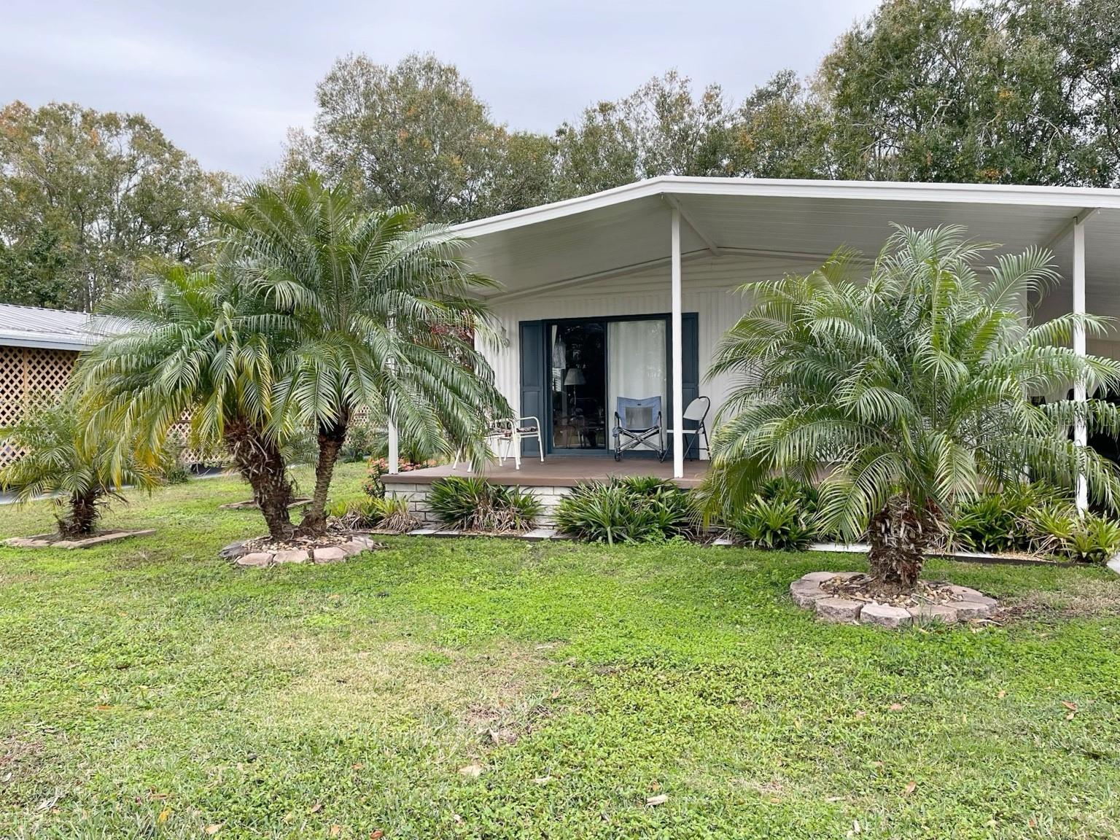9602 Lake Chase Island Way 9602, TAMPA, FL 33626
Property Photos

Would you like to sell your home before you purchase this one?
Priced at Only: $2,000
For more Information Call:
Address: 9602 Lake Chase Island Way 9602, TAMPA, FL 33626
Property Location and Similar Properties
- MLS#: TB8399579 ( Residential Lease )
- Street Address: 9602 Lake Chase Island Way 9602
- Viewed: 2
- Price: $2,000
- Price sqft: $2
- Waterfront: Yes
- Waterfront Type: Lake Front
- Year Built: 2001
- Bldg sqft: 1140
- Bedrooms: 2
- Total Baths: 2
- Full Baths: 2
- Days On Market: 12
- Additional Information
- Geolocation: 28.0561 / -82.5951
- County: HILLSBOROUGH
- City: TAMPA
- Zipcode: 33626
- Subdivision: Lake Chase Condo
- Building: Lake Chase Condo
- Elementary School: Deer Park Elem
- Middle School: Davidsen
- High School: Sickles
- Provided by: FUTURE HOME REALTY INC

- DMCA Notice
-
DescriptionMove In Ready Ground Floor Lakefront Gated Westchase Community. Currently zoned for Deer Park Elementary, Davidsen Middle School, and Sickles High School. Check out the video tour online! Welcome to this beautifully maintained 2 bedrooms, 2 full bathrooms condo located on the ground floor of a gated lakefront community in the highly sought after Westchase area. This home features an open floor plan with two spacious master suites. Enjoy the convenience of an in unit laundry with washer and dryer included, along with modern touches like granite kitchen countertops and serene lake views from multiple windows. The entire unit features luxury vinyl plank and tile flooringno carpet throughout. It is currently zoned for top rated schools including Deer Park Elementary, Davidsen Middle School, and Sickles High School. Additionally, the area offers a variety of education choices such as gifted programs, magnet schools, International Baccalaureate (IB), and charter schools. Imagine starting your mornings with a peaceful walk around the lake and winding down your evenings with tranquil water views. This is more than just a place its a lifestyle. Not in flood zone. The HOA includes garbage collection (via shared compactors), exterior structural maintenance (roof, siding, shutters, railings, stairs), streetlighting, pest control, and upkeep of community amenities like the pools, playground, recreational courts, fishing dock, and recycling facility. The community offers an impressive range of amenities, including two sparkling swimming pools, a clubhouse, fitness center, tennis, basketball,and volleyball courts, a scenic walking trail, playground, fishing dock, and multiple mail stations. Residents also enjoy the security and comfort of gated access and well maintained common areas. This condo is ideally located near major highways, shopping centers, and dining options. This is a non smoking property. Application Requirements: $159/adult background check through TransUnion. FICO score of 650+ No recent bankruptcy or eviction history. Income must be 3x the rent. Please note: We will check your credit report, past evictions, and conduct a background screening (no offenses in the last 10 years). We will verify your employment. Income must be sufficient and verifiable. We will check references from your previous landlords. Renters are responsible for electric, water/sewer, cable and internet. Ask me for the video tour link and schedule your showing today!
Payment Calculator
- Principal & Interest -
- Property Tax $
- Home Insurance $
- HOA Fees $
- Monthly -
Features
Building and Construction
- Covered Spaces: 0.00
- Exterior Features: Sliding Doors
- Flooring: Ceramic Tile, Luxury Vinyl
- Living Area: 1140.00
School Information
- High School: Sickles-HB
- Middle School: Davidsen-HB
- School Elementary: Deer Park Elem-HB
Garage and Parking
- Garage Spaces: 0.00
- Open Parking Spaces: 0.00
Eco-Communities
- Water Source: Public
Utilities
- Carport Spaces: 0.00
- Cooling: Central Air
- Heating: Central
- Pets Allowed: Cats OK, Dogs OK, Size Limit, Yes
- Sewer: Public Sewer
- Utilities: Public
Amenities
- Association Amenities: Clubhouse, Fitness Center, Gated, Maintenance, Pool, Tennis Court(s), Trail(s)
Finance and Tax Information
- Home Owners Association Fee: 0.00
- Insurance Expense: 0.00
- Net Operating Income: 0.00
- Other Expense: 0.00
Other Features
- Appliances: Cooktop, Dishwasher, Disposal, Dryer, Refrigerator, Washer
- Association Name: Sarai Garcia
- Association Phone: 813-926-9944
- Country: US
- Furnished: Unfurnished
- Interior Features: Ceiling Fans(s)
- Levels: One
- Area Major: 33626 - Tampa/Northdale/Westchase
- Occupant Type: Vacant
- Parcel Number: U-10-28-17-820-000027-09602.0
- Unit Number: 9602
- View: Water
Owner Information
- Owner Pays: None
Similar Properties
Nearby Subdivisions
Casa Blanca
Fawn Lake Ph V
Fawn Ridge Village D Un 1
Fawn Ridge Village I Un 1
Hampton Chase Twnhms
Highland Park Ph 2a2
Hixon Preserve
Lake Chase Condo
Mandolin Ph 1
Sheldon West Mh Community
South Hampton
Waterchase Ph 01
West Lake
West Lake Reserve
West Lake Twnhms Ph 2
Westchase Sec 110
Westchase Sec 203
Westchase Sec 211
Westchase Sec 223
Westchase Sec 225 22
Westchase Sec 325a
Westchase Sec 370
Westchase Sec 378
Westchase Sec 430a
Westchase Sections 373 411
Westchase Sections 373 & 411
Westwood Lakes Ph 2a
Westwood Lakes Ph 2a Unit 2
Windsor Place At Citrus Park P
Worthington At West Park Villa

- Frank Filippelli, Broker,CDPE,CRS,REALTOR ®
- Southern Realty Ent. Inc.
- Mobile: 407.448.1042
- frank4074481042@gmail.com






















































