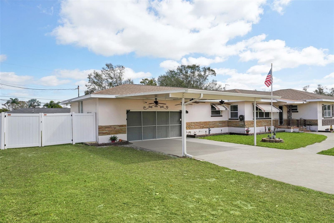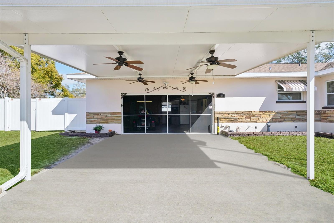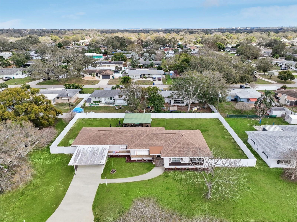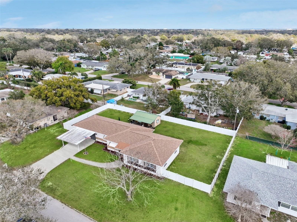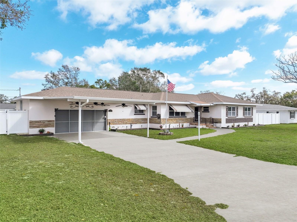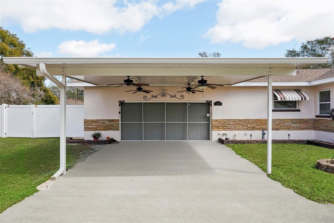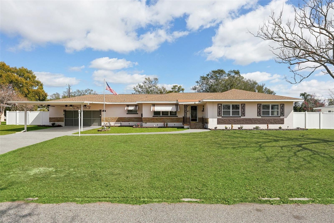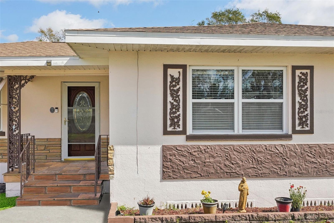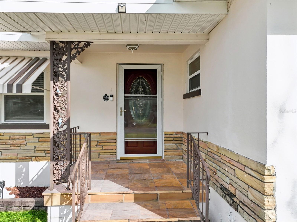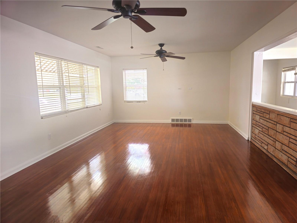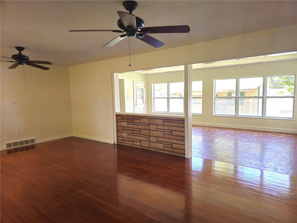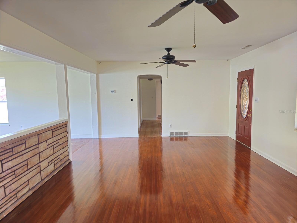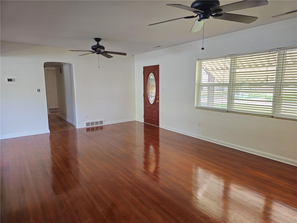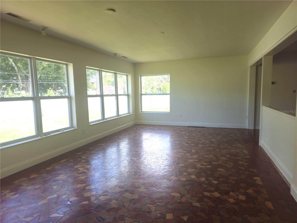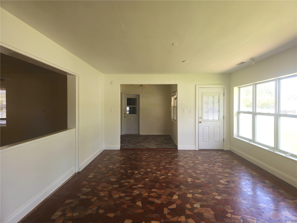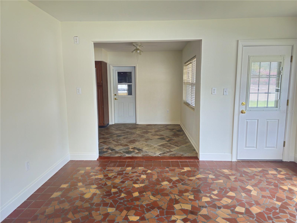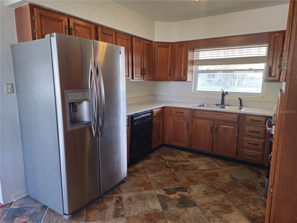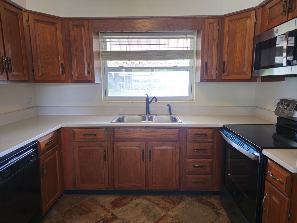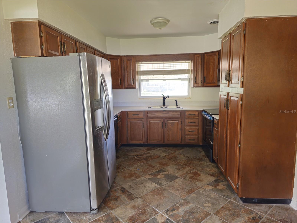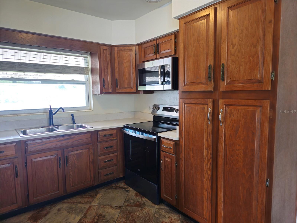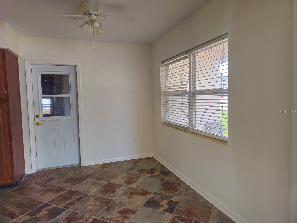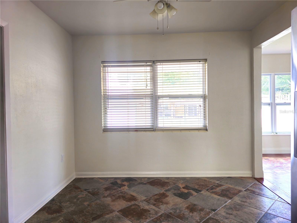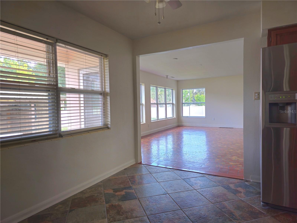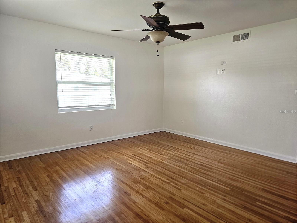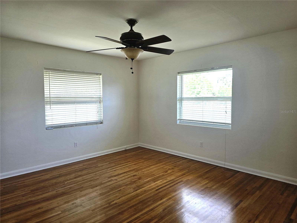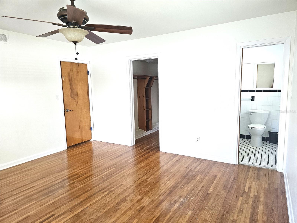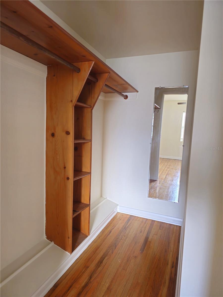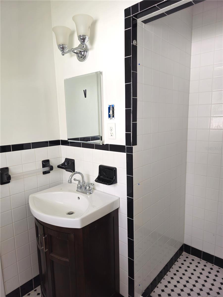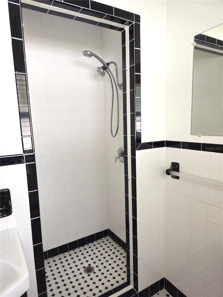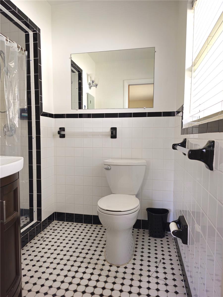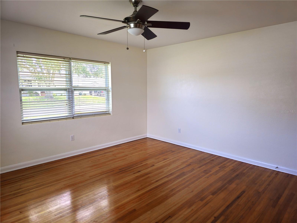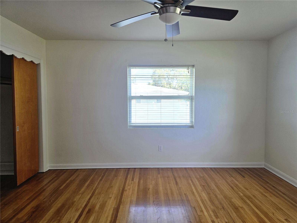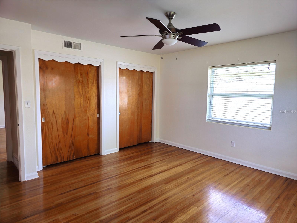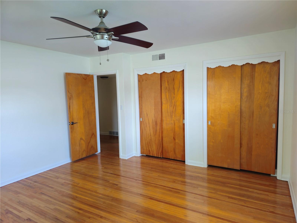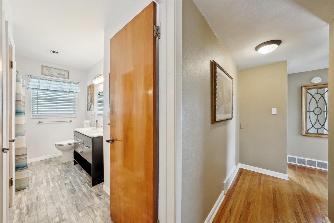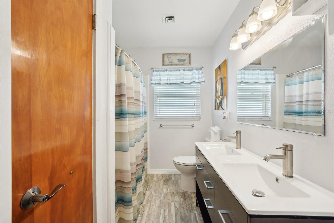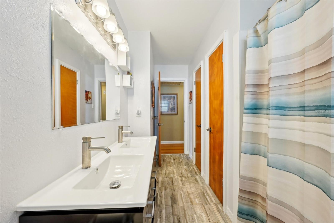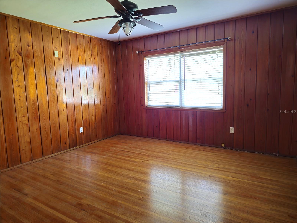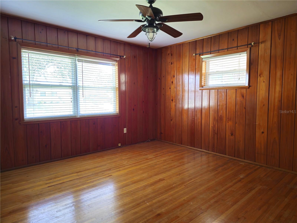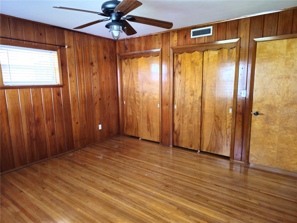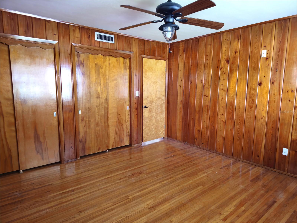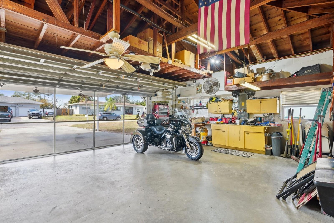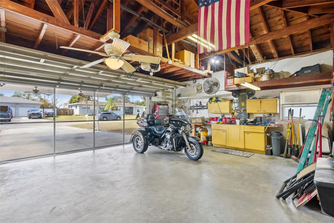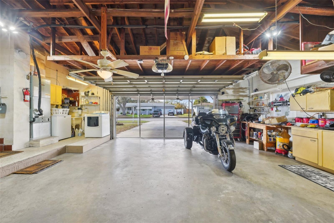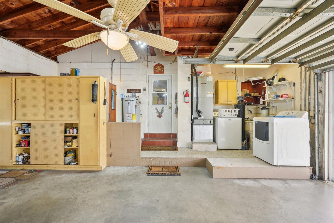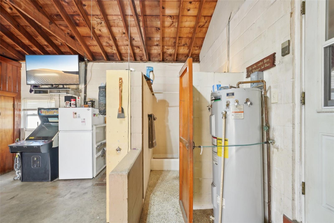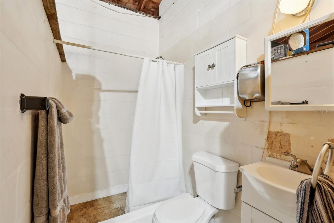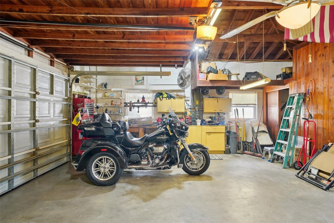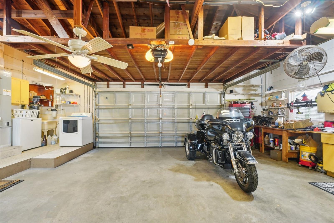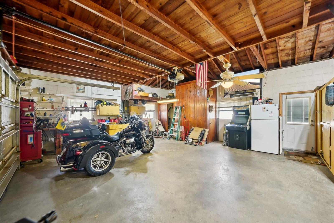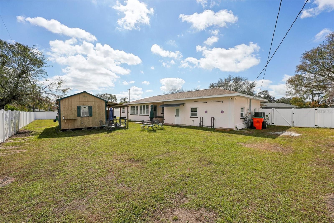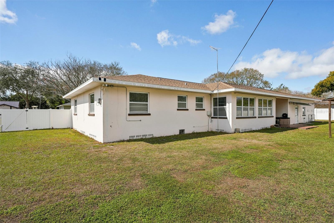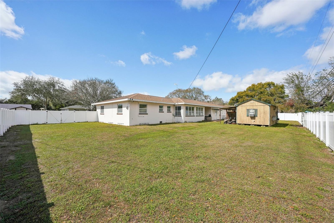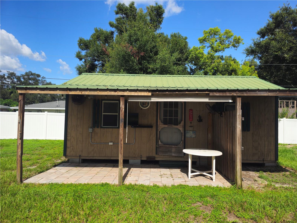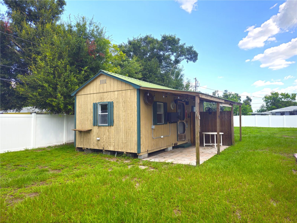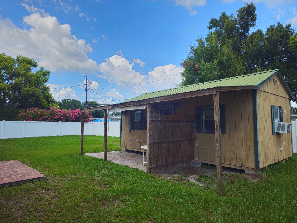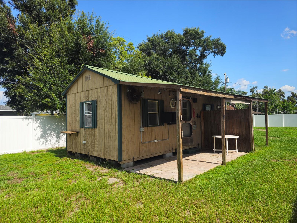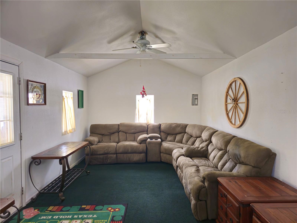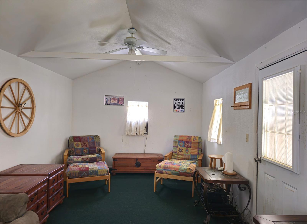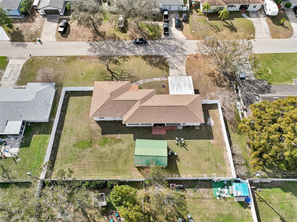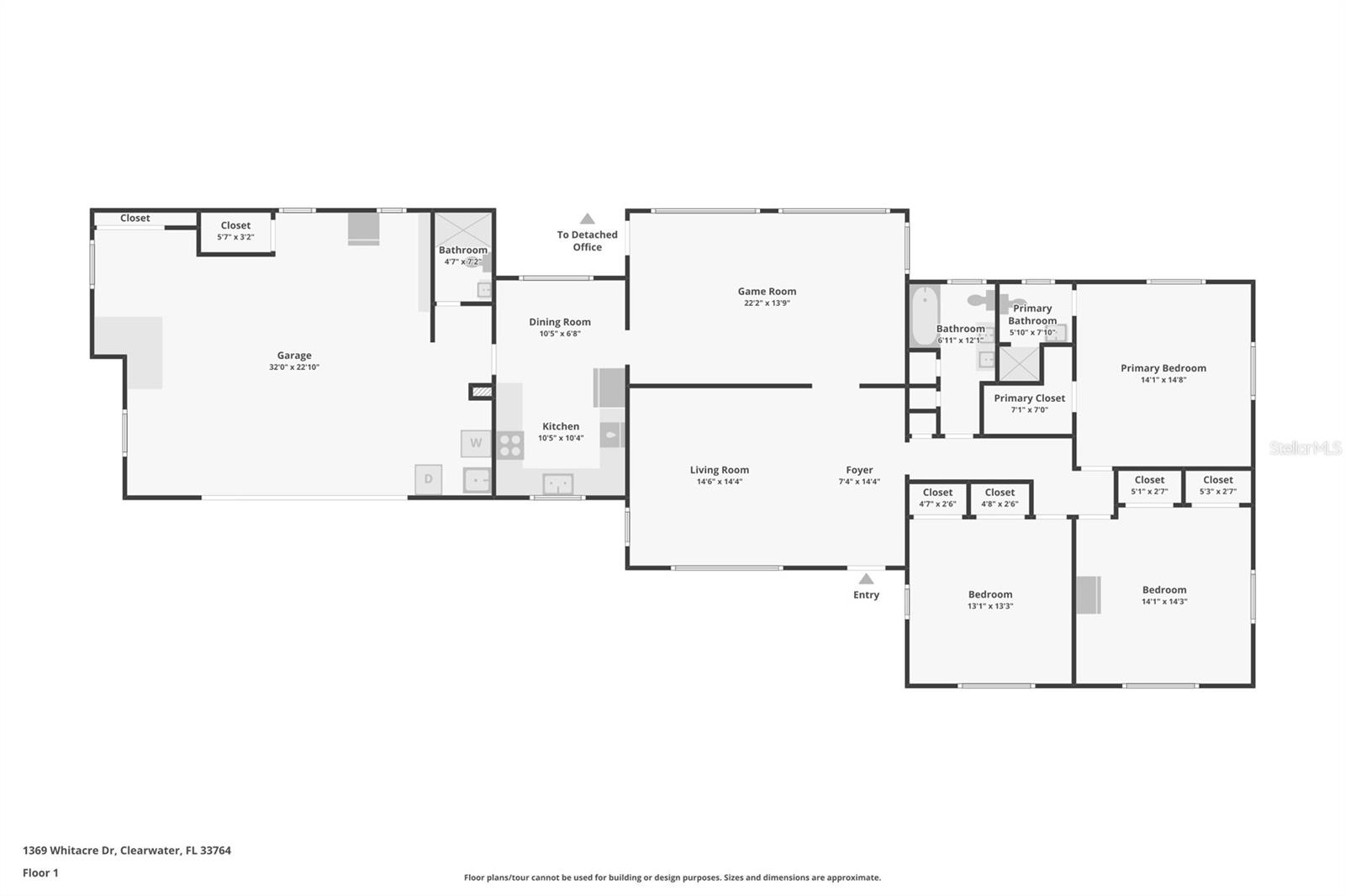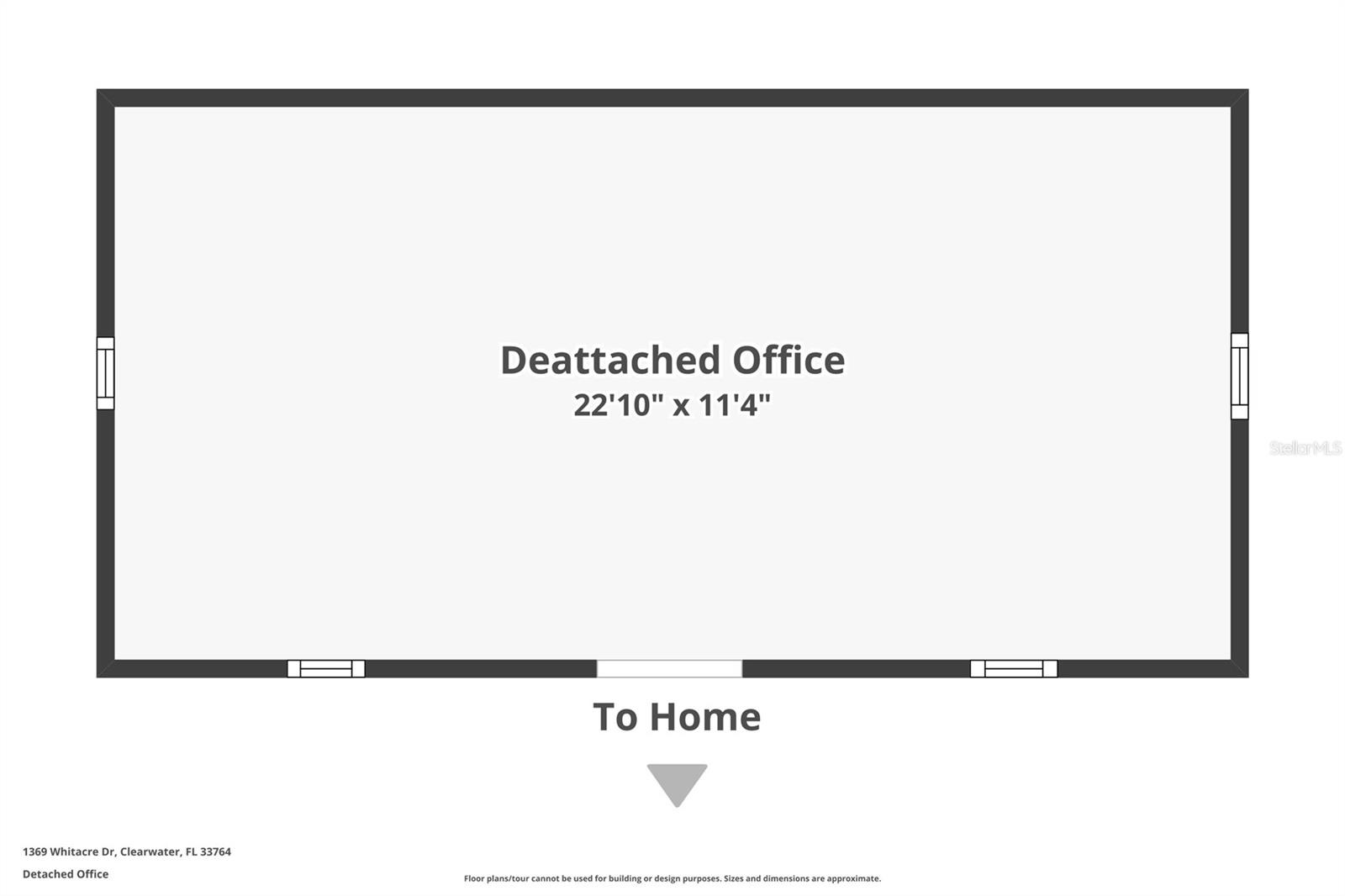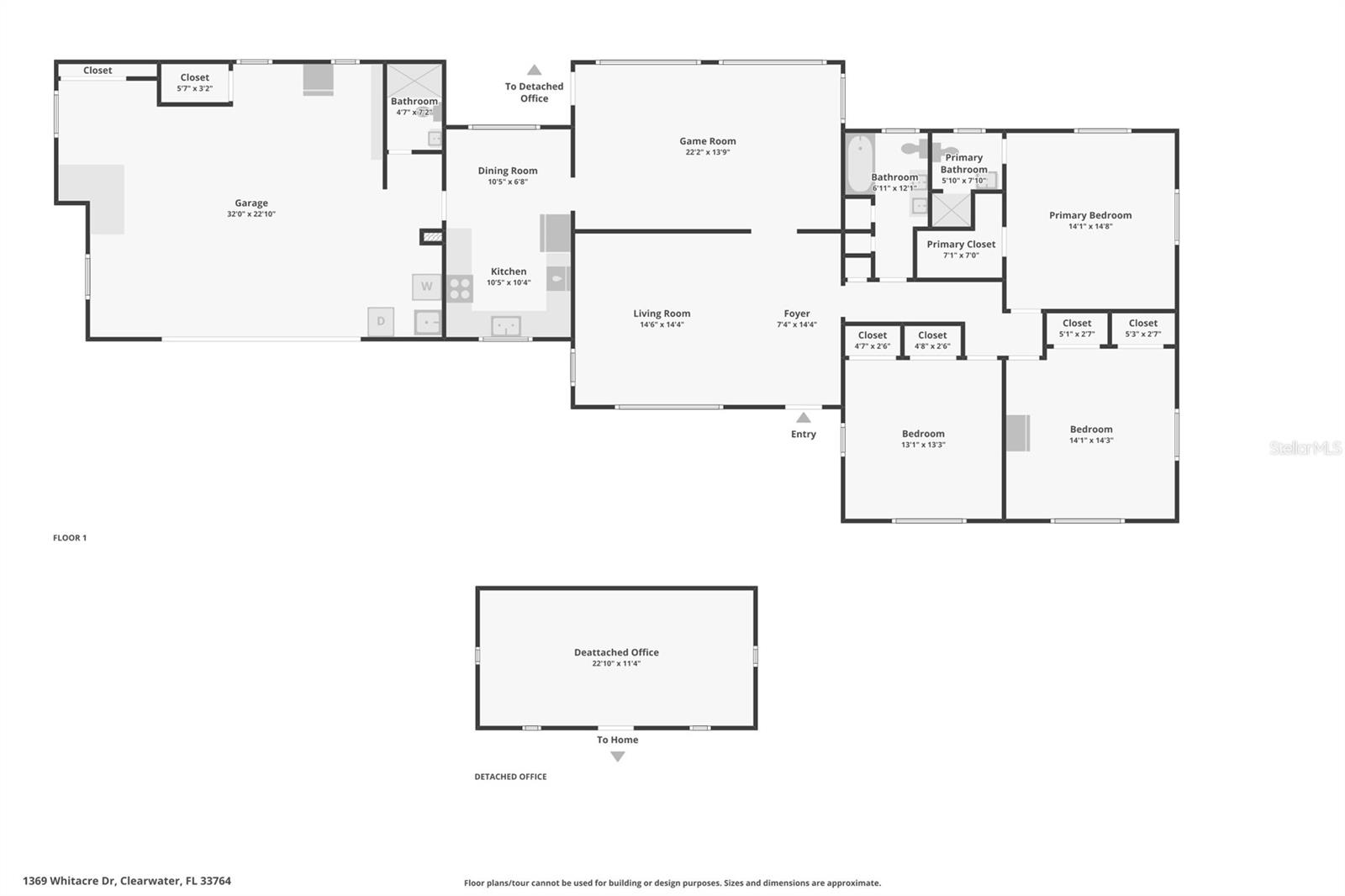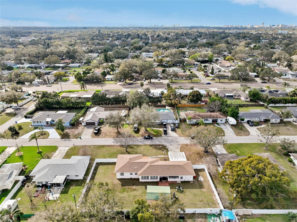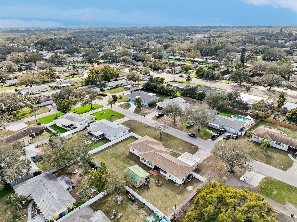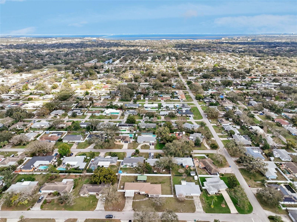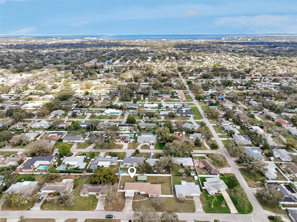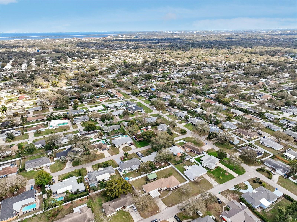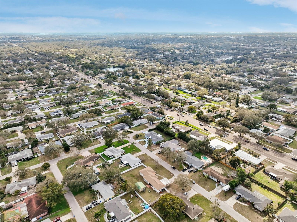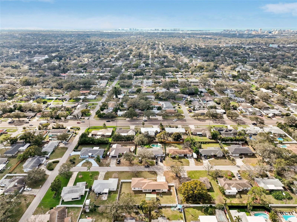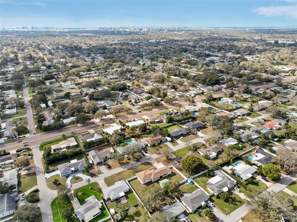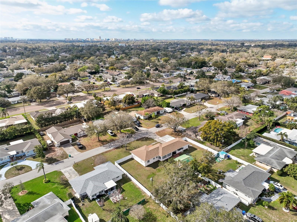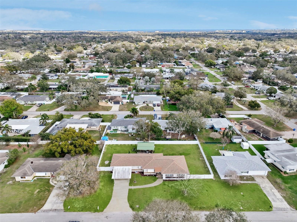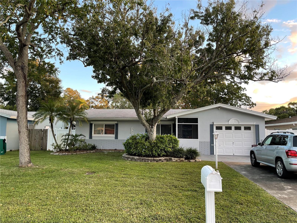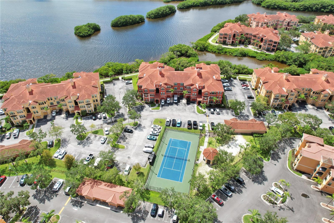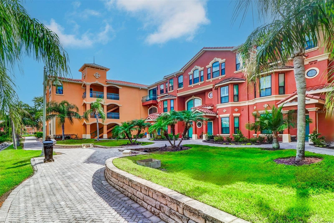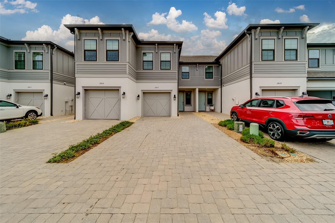1369 Whitacre Drive, CLEARWATER, FL 33764
Property Photos
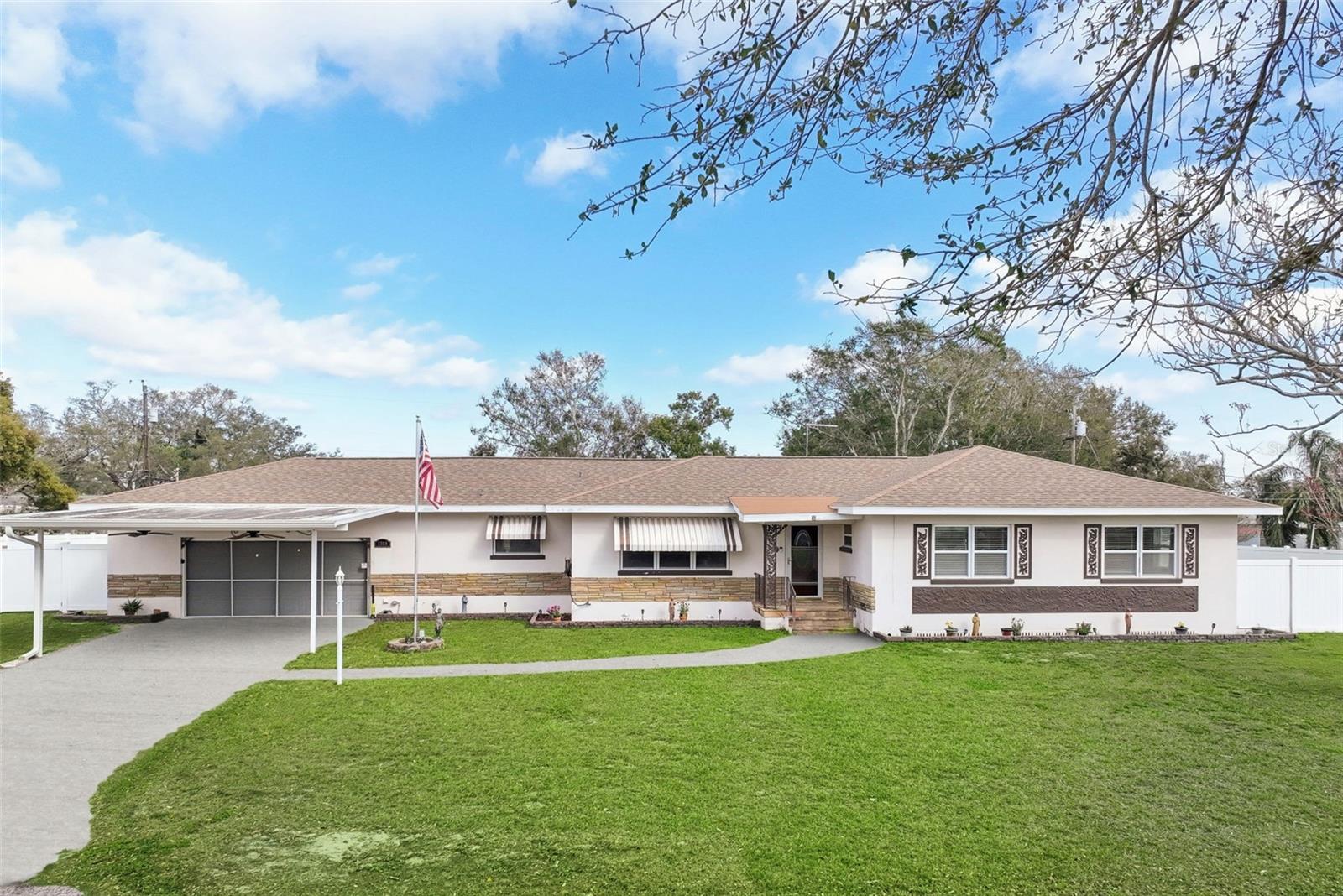
Would you like to sell your home before you purchase this one?
Priced at Only: $3,300
For more Information Call:
Address: 1369 Whitacre Drive, CLEARWATER, FL 33764
Property Location and Similar Properties
- MLS#: TB8398755 ( Residential Lease )
- Street Address: 1369 Whitacre Drive
- Viewed: 18
- Price: $3,300
- Price sqft: $1
- Waterfront: No
- Year Built: 1956
- Bldg sqft: 3110
- Bedrooms: 3
- Total Baths: 3
- Full Baths: 3
- Garage / Parking Spaces: 4
- Days On Market: 22
- Additional Information
- Geolocation: 27.9467 / -82.7612
- County: PINELLAS
- City: CLEARWATER
- Zipcode: 33764
- Subdivision: Keene Acres Sub
- Elementary School: Plumb Elementary PN
- Middle School: Oak Grove Middle PN
- High School: Clearwater High PN
- Provided by: REAL ESTATE REVIEW INC
- Contact: Kimerly Broyles
- 813-289-9794

- DMCA Notice
-
DescriptionThis beautiful, spacious 1843 SF 3 bedroom, 3 bathroom home with a large, oversized 2 Car garage (see details below) & auxiliary structure sits on a fully fenced 1/3 acre lot and is located in a wonderful neighborhood in the heart of Clearwater! The home features gorgeous original hardwood flooring in the living room, hallway, and bedrooms, and has a fabulous family room/dining room or game room with mosaic Cuban tile flooring. The eat in kitchen has solid wood cabinets, new quartz countertops, stainless steel appliances and new tile flooring. All three bedrooms are spacious with ample closet space the master bedroom has a walk in closet, and the second and third bedrooms each have two cedar lined closets. There is plenty of parking and space for all of your toys! The oversized garage features a workshop, storage closets, overhead storage, a full bathroom, sliding screen doors, and a covered 2 car carport extension with multiple ceiling fans and lighting. Double gates on each side of the home provide additional space for storing boats, rv's, campers, trailers, etc. (There are no deed restrictions regulating what type of vehicles can be parked in the driveway.) There is also a large 12 x 28 shed in the backyard with 30 amp electric, a/c, heat, and a fully finished interior with drywall and carpet. The shed would make a great office, workshop, hobby room, kids play area or a fabulous He Shed or She Shed!!! The home has a complete Ring Security System (you will need a contract with a security company if you want to have it monitored). Updates to the home include New Vinyl Fencing (February 2025); Quartz Countertops in Kitchen (2025), a New Roof (April 2024); New A/C (2 years ago); a Whole house Water Filtration System & a New hot water heater (5 years ago); Double Pane, Insulated Low E Windows (2013).The home is walking distance of the highly desired Plumb Elementary School and is just a short distance of Oak Grove Middle School and Clearwater High School! The property is just 15 minutes to Clearwater Beach, close to schools, churches, shopping, and restaurants, with convenient access to airports and highways! Please note: Personal property items shown in garage photos and on the outside of the shed have been removed. The He Shed/She Shed is furnished but furniture can be removed if you prefer it unfurnished. Pet with owner approval only. 1 2 year lease.
Payment Calculator
- Principal & Interest -
- Property Tax $
- Home Insurance $
- HOA Fees $
- Monthly -
Features
Building and Construction
- Covered Spaces: 0.00
- Exterior Features: Awning(s), Lighting, Rain Gutters
- Flooring: Ceramic Tile, Wood
- Living Area: 1843.00
- Other Structures: Workshop
Land Information
- Lot Features: In County, Landscaped, Oversized Lot, Paved, Unincorporated
School Information
- High School: Clearwater High-PN
- Middle School: Oak Grove Middle-PN
- School Elementary: Plumb Elementary-PN
Garage and Parking
- Garage Spaces: 2.00
- Open Parking Spaces: 0.00
- Parking Features: Bath In Garage, Boat, Covered, Driveway, Garage Door Opener, Guest, Oversized, RV Access/Parking, Workshop in Garage
Eco-Communities
- Water Source: Public
Utilities
- Carport Spaces: 2.00
- Cooling: Central Air, Attic Fan
- Heating: Central, Electric, Exhaust Fan
- Pets Allowed: Dogs OK, Number Limit, Pet Deposit, Yes
- Sewer: Septic Tank
- Utilities: BB/HS Internet Available, Cable Connected, Electricity Connected, Public
Finance and Tax Information
- Home Owners Association Fee: 0.00
- Insurance Expense: 0.00
- Net Operating Income: 0.00
- Other Expense: 0.00
Other Features
- Appliances: Dishwasher, Dryer, Electric Water Heater, Exhaust Fan, Ice Maker, Microwave, Range, Range Hood, Refrigerator, Washer, Water Filtration System, Water Softener, Whole House R.O. System
- Country: US
- Furnished: Unfurnished
- Interior Features: Ceiling Fans(s), Eat-in Kitchen, Primary Bedroom Main Floor, Solid Surface Counters, Solid Wood Cabinets, Stone Counters, Thermostat, Walk-In Closet(s), Window Treatments
- Levels: One
- Area Major: 33764 - Clearwater
- Occupant Type: Vacant
- Parcel Number: 24-29-15-45306-002-0140
- Views: 18
Owner Information
- Owner Pays: Other
Similar Properties
Nearby Subdivisions
Belchery Spgs
Chateau Belleair Condo
Fair Oaks 1st Add
Grand Bellagio At Baywatch Con
Grand Bellagio At Baywatch The
Grand Venezia At Baywatch Cond
Imperial Court Apt
Imperial Cove 1
Imperial Cove 7
Imperial Cove 9
Keene Acres Sub
Kersey Groves 1st Add
Meteor Plaza 1st Add
Moreland At Morningside Condo
Morningside East Condo 3
Morningside Estates
Royal Pines Condo
Seville Condo
Seville Condo 11
Seville Condo 8
Sharon Oaks
Summerdale Sub
Towns At Belleair Grove
Woodside Village Condo

- Frank Filippelli, Broker,CDPE,CRS,REALTOR ®
- Southern Realty Ent. Inc.
- Mobile: 407.448.1042
- frank4074481042@gmail.com



