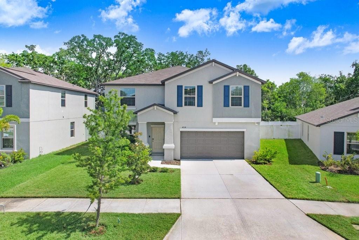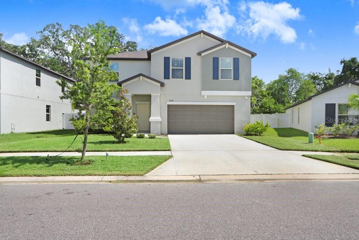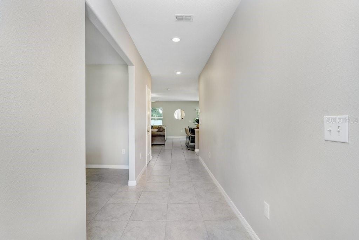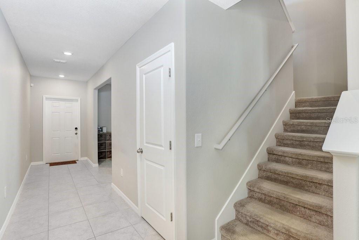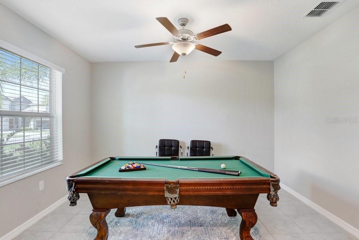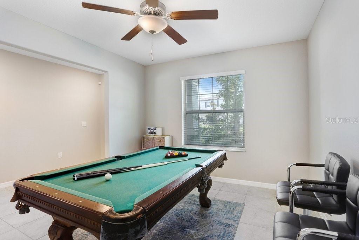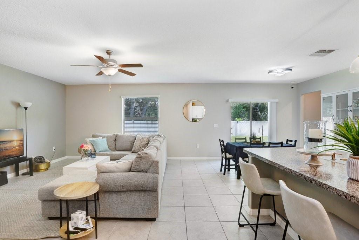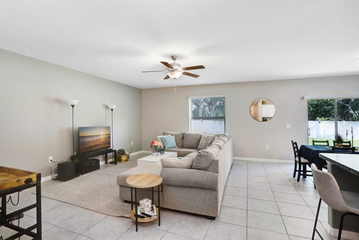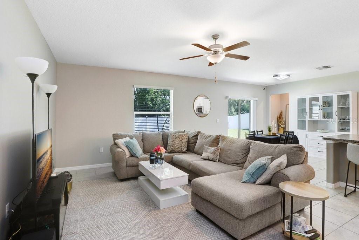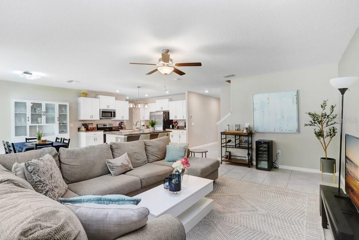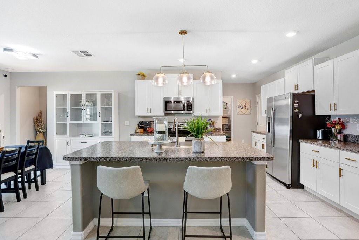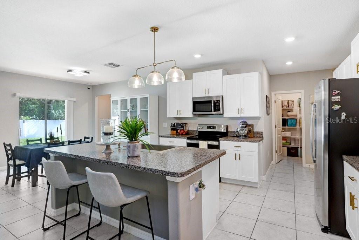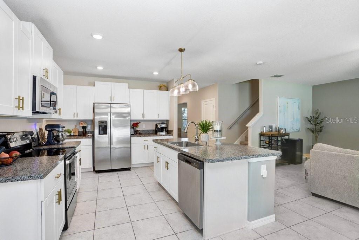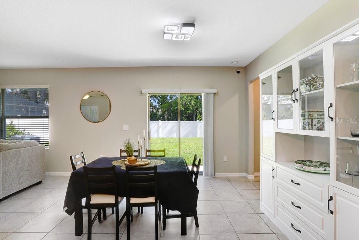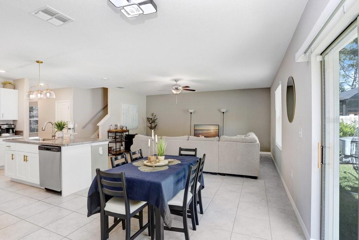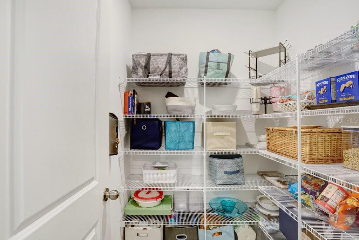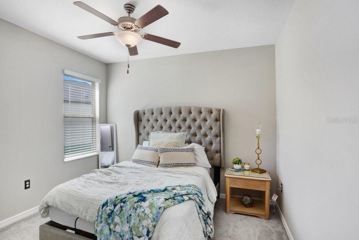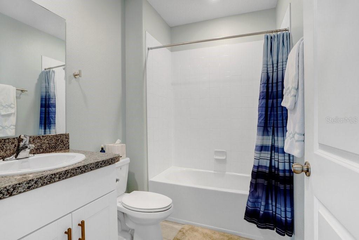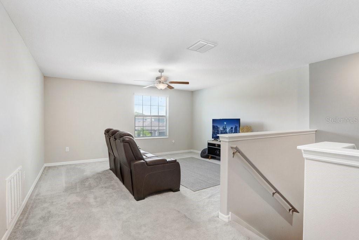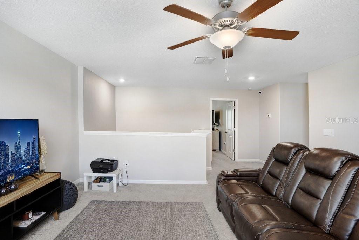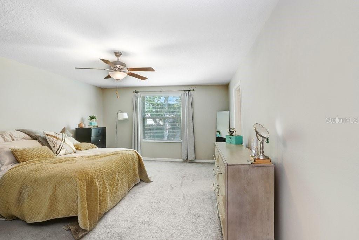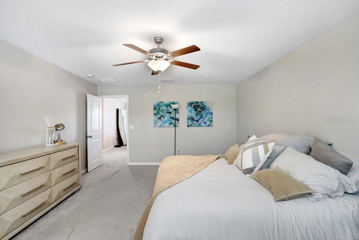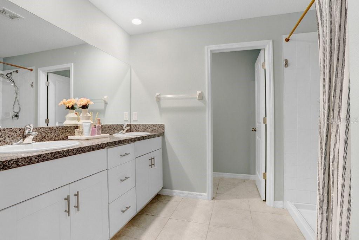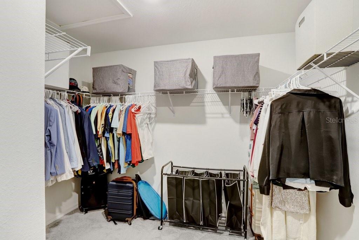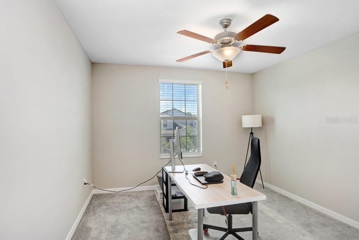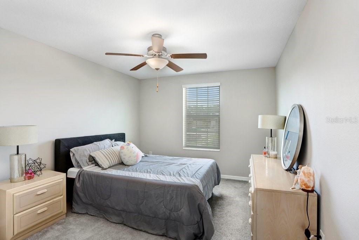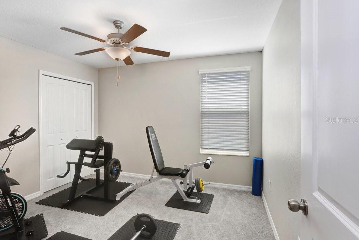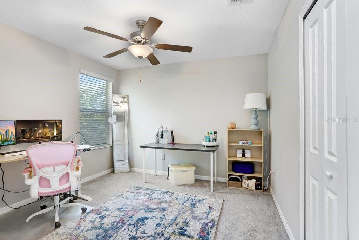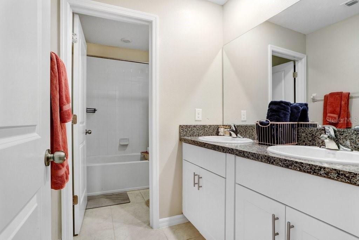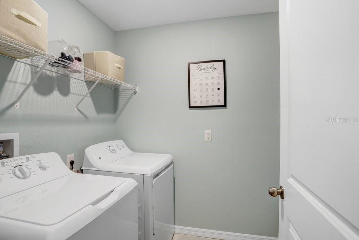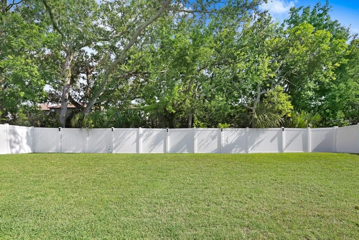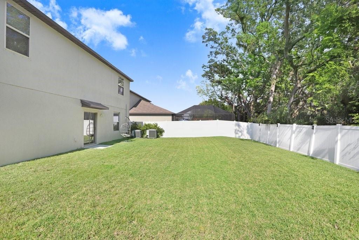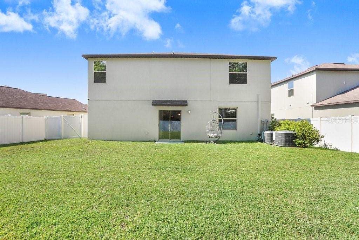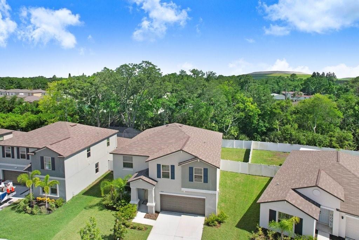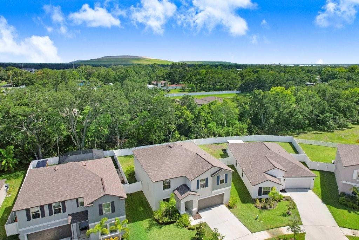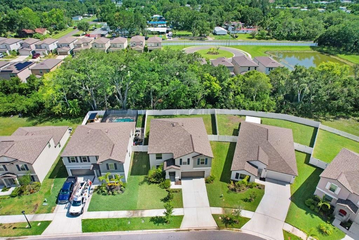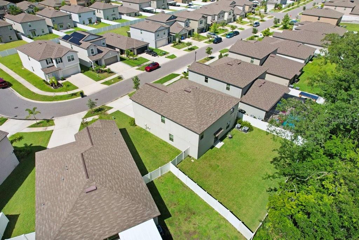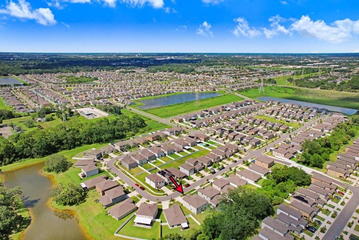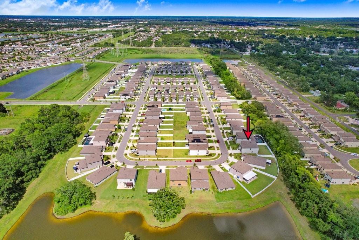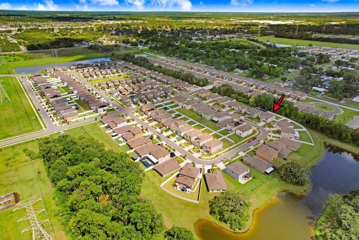4918 Wild Senna Boulevard, TAMPA, FL 33619
Property Photos

Would you like to sell your home before you purchase this one?
Priced at Only: $514,900
For more Information Call:
Address: 4918 Wild Senna Boulevard, TAMPA, FL 33619
Property Location and Similar Properties
- MLS#: TB8397876 ( Residential )
- Street Address: 4918 Wild Senna Boulevard
- Viewed: 33
- Price: $514,900
- Price sqft: $165
- Waterfront: No
- Year Built: 2022
- Bldg sqft: 3130
- Bedrooms: 6
- Total Baths: 3
- Full Baths: 3
- Garage / Parking Spaces: 2
- Days On Market: 23
- Additional Information
- Geolocation: 27.9048 / -82.3756
- County: HILLSBOROUGH
- City: TAMPA
- Zipcode: 33619
- Subdivision: Touchstone Ph 5
- Elementary School: Bing
- Middle School: Giunta
- High School: Spoto
- Provided by: KELLER WILLIAMS TAMPA CENTRAL
- Contact: Noel Karell
- 813-865-0700

- DMCA Notice
-
Description**This home could qualify for up to $10,000 in closing cost credit if preferred lender is used** Step into refined living with this elegant 6 bedroom, 3 bath North facing Richmond model by Lennar, built in 2022 and thoughtfully designed for modern lifestyles. Spanning over 3,130 sq ft, this home features high end finishes including sleek tile flooring, designer lighting, hurricane shutters, a spacious 2 car garage, and energy efficient upgrades throughout. The open concept layout offers a gourmet kitchen with white cabinetry, stainless steel appliances, a spacious island, walk in pantry, and cafe dining, flowing seamlessly into the grand family room making it perfect for entertaining. A flexible front room adapts to your needs home office, formal dining, or private gym, while a full guest suite on the main level adds convenience. Upstairs, a generous loft offers an additional living space, and the expansive master bedroom impresses with a duel vanity bathroom and oversized walk in closet. Step outside to a large, fully fenced backyard offering privacy and space for outdoor living, play, or even a future pool. Located just 15 minutes from downtown Tampa, Hyde Park, and MacDill AFB, with resort style community amenities including a pool, fitness center, and splash park, this exquisite home is the one for YOU!!
Payment Calculator
- Principal & Interest -
- Property Tax $
- Home Insurance $
- HOA Fees $
- Monthly -
Features
Building and Construction
- Builder Model: Richmond
- Builder Name: Lennar
- Covered Spaces: 0.00
- Exterior Features: Hurricane Shutters, Sidewalk, Sliding Doors
- Flooring: Carpet, Tile
- Living Area: 3130.00
- Roof: Shingle
Property Information
- Property Condition: Completed
School Information
- High School: Spoto High-HB
- Middle School: Giunta Middle-HB
- School Elementary: Bing-HB
Garage and Parking
- Garage Spaces: 2.00
- Open Parking Spaces: 0.00
Eco-Communities
- Water Source: Public
Utilities
- Carport Spaces: 0.00
- Cooling: Central Air
- Heating: Central
- Pets Allowed: Yes
- Sewer: Public Sewer
- Utilities: Underground Utilities
Amenities
- Association Amenities: Clubhouse, Fitness Center, Playground, Pool
Finance and Tax Information
- Home Owners Association Fee Includes: Pool
- Home Owners Association Fee: 265.01
- Insurance Expense: 0.00
- Net Operating Income: 0.00
- Other Expense: 0.00
- Tax Year: 2024
Other Features
- Appliances: Dishwasher, Disposal, Dryer, Microwave, Range, Refrigerator, Washer
- Association Name: Will Pahlck
- Association Phone: 813-993-4000
- Country: US
- Interior Features: Ceiling Fans(s), Living Room/Dining Room Combo, Open Floorplan, PrimaryBedroom Upstairs, Thermostat, Walk-In Closet(s)
- Legal Description: TOUCHSTONE PHASE 5 LOT 60 BLOCK 17
- Levels: Two
- Area Major: 33619 - Tampa / Palm River / Progress Village
- Occupant Type: Owner
- Parcel Number: U-02-30-19-C4I-000017-00060.0
- Views: 33
- Zoning Code: PD
Nearby Subdivisions
Adamo Acres
Adamo Acres Sub
Adamo Acres Sub Unit 2
Broadway Sub
Canterbury Lakes Ph 3
Canterbury Lakes Ph 4
Causeway Blvd Sub 2
Clair Mel City
Clair Mel City Sec A
Clair Mel City Sec A Unit
Clair Mel City Unit 1
Clair Mel City Unit 6
Clair Mel City Unit 7
Eucalyptus Park
Florence Villa
Grant Park
Grant Park Add Blocks 36
Green Ridge Estates
Green Ridge Estates Unit 2
Hope Park Community
Not Applicable
Not In Hernando
Oakland Hills
Palm River Sub
Palm River Village
Palm River Village Unit Two A
Progress Village
Progress Village Unit 1
Progress Village Unit 2
Progress Village Unit 3 A
Sanson Park
Sanson Park Unit 2
South Tampa Sub
South Tampa Subdivision
Spillers Sub
Sugarcreek Sub
Sugarcreek Sub Unit
Tampa Terrace
Tampa Tourist Club
Touchstone
Touchstone Ph 1
Touchstone Ph 2
Touchstone Ph 3
Touchstone Ph 4
Touchstone Ph 5
Tradewinds 4th Add
Uceta
Uceta Heights
Unplatted
Whispering Pines Estates
Winston Park

- Frank Filippelli, Broker,CDPE,CRS,REALTOR ®
- Southern Realty Ent. Inc.
- Mobile: 407.448.1042
- frank4074481042@gmail.com



