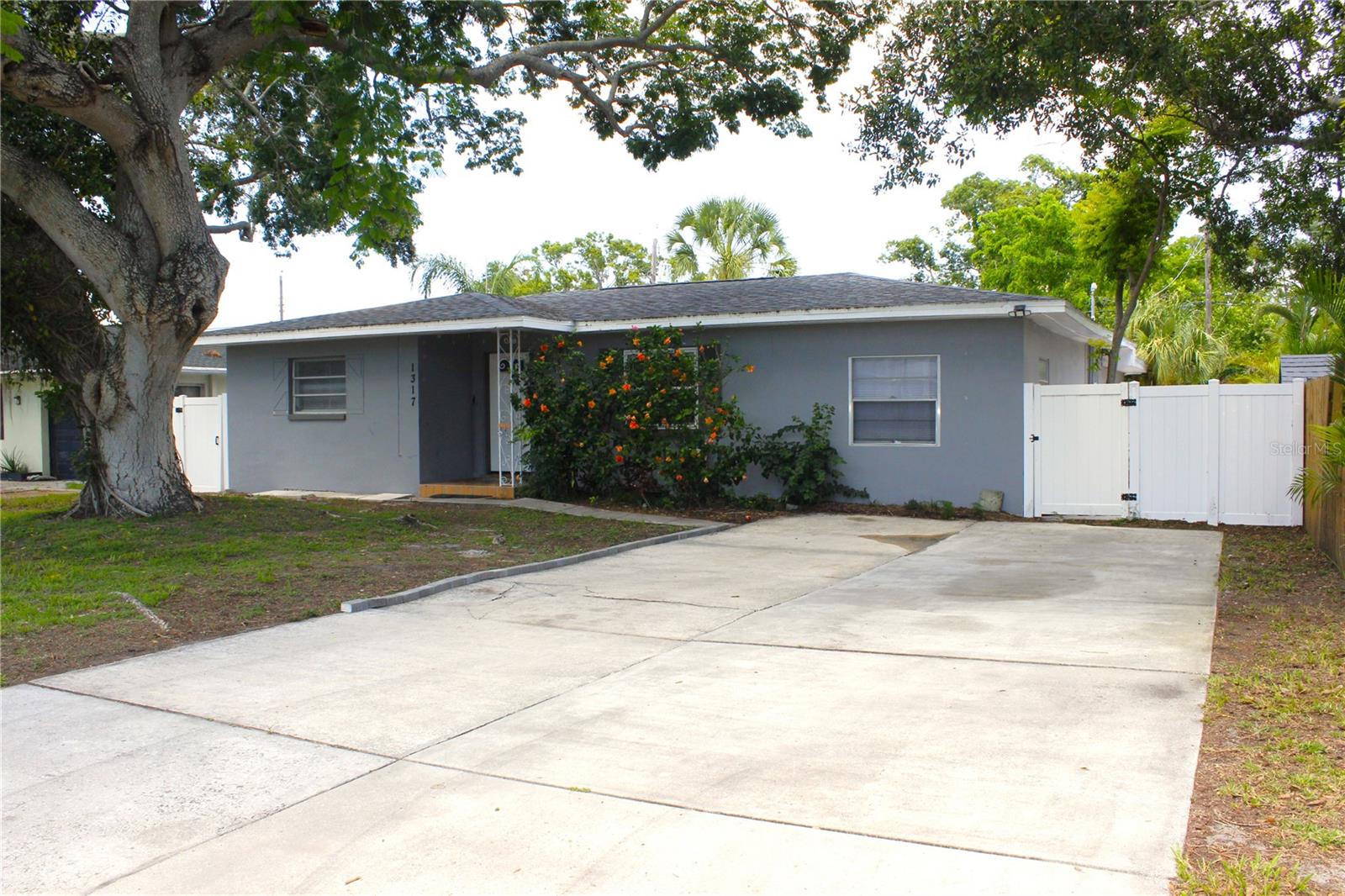1317 Betty Lane, CLEARWATER, FL 33756
Property Photos

Would you like to sell your home before you purchase this one?
Priced at Only: $458,900
For more Information Call:
Address: 1317 Betty Lane, CLEARWATER, FL 33756
Property Location and Similar Properties
- MLS#: TB8397857 ( Residential )
- Street Address: 1317 Betty Lane
- Viewed: 17
- Price: $458,900
- Price sqft: $229
- Waterfront: No
- Year Built: 1957
- Bldg sqft: 2000
- Bedrooms: 5
- Total Baths: 3
- Full Baths: 3
- Days On Market: 13
- Additional Information
- Geolocation: 27.9488 / -82.7827
- County: PINELLAS
- City: CLEARWATER
- Zipcode: 33756
- Subdivision: Salls Rep Of 3rd Add
- Elementary School: Belleair
- Middle School: Oak Grove
- High School: Clearwater
- Provided by: AVISTA BAY REALTY, LLC

- DMCA Notice
-
DescriptionTHE SELLER WILL CONTRIBUTE $6,000 TOWARD BUYER'S CLOSING COSTS. Beautiful pool home in a desirable location near Clearwater Beach. Welcome to the oasis of your dreams! This magnificent, completely remodeled 5 bedroom, 3 bathroom home features a stunning kitchen boasts a center island and granite countertops, backsplash all with smooth hardware, making it the heart of the home. Elegant stainless steel appliances, LED lights, laminate flooring throughout, newer roof and electric water heater are featured. Move in ready! Step outside to your private paradise! Dive into the refreshing pool on hot summer days or lounge, Situated in a vibrant community known for its friendly atmosphere and convenient access to schools, shopping, dining, and recreational activities, this property truly offers the best of both worlds. The backyard offers ample space for pets, gardening, entertaining, privacy, fully vinyl fence, storage shed and a temporary pool safety fence. The lot is located in a Flood Zone Code X.
Payment Calculator
- Principal & Interest -
- Property Tax $
- Home Insurance $
- HOA Fees $
- Monthly -
Features
Building and Construction
- Covered Spaces: 0.00
- Exterior Features: Other
- Fencing: Vinyl
- Flooring: Laminate
- Living Area: 1730.00
- Other Structures: Shed(s), Storage
- Roof: Shingle
School Information
- High School: Clearwater High-PN
- Middle School: Oak Grove Middle-PN
- School Elementary: Belleair Elementary-PN
Garage and Parking
- Garage Spaces: 0.00
- Open Parking Spaces: 0.00
- Parking Features: Driveway
Eco-Communities
- Pool Features: In Ground
- Water Source: Public
Utilities
- Carport Spaces: 0.00
- Cooling: Central Air
- Heating: Central
- Sewer: Public Sewer
- Utilities: Electricity Connected, Sewer Connected, Water Connected
Finance and Tax Information
- Home Owners Association Fee: 0.00
- Insurance Expense: 0.00
- Net Operating Income: 0.00
- Other Expense: 0.00
- Tax Year: 2024
Other Features
- Appliances: Dishwasher, Disposal, Electric Water Heater, Range, Refrigerator
- Country: US
- Interior Features: Eat-in Kitchen, Living Room/Dining Room Combo, Open Floorplan
- Legal Description: SALL'S REPLAT OF 3RD ADD LOT 52
- Levels: One
- Area Major: 33756 - Clearwater/Belleair
- Occupant Type: Owner
- Parcel Number: 22-29-15-78570-000-0520
- Views: 17
Nearby Subdivisions
Ardmore Place Rep
Bel-keene
Belkeene
Belkeene 1st Add
Belleair Highlands
Belleair Park Estates
Belleview Court
Belmont Add 01
Belmont Sub 1st Add
Belmont Sub 2nd Add
Boulevard Heights
Brookhill
Brookhill Terrace
Clearview Heights
Druid Groves Rep
Duncans A H Resub
Eden Court
Forrest Hill Estates
Gates Knoll
Gates Knoll 1st Add
Harbor Oaks
Highland Lake Sub 3rd Add
Highland Park Villas
Lakeview Estates
Lakeview Estates 1st Add Blk 5
Lakeview Heights
Leisure Acres
Magnolia Heights
Mcveigh Sub
Mcveigh Sub 1st Add
Mcveigh Sub 2nd Add
Meadow Creek
Milton Park
Monterey Gardens
Monterey Heights
Monterey Heights 1st Add
Normandy Park Oaks Condo
Normandy Park South
Oak Acres Add
Parkwood Sub
Penthouse Groves
Ponce Deleon Estates
Rogers Sub
Rollins Sub
Roseann Sub
Rosery Grove Villa
Rosery Grove Villa 1st Add
Rosery Grove Villa 3rd Add
Salls Rep Of 3rd Add
Sirmons Heights
Sirmons Heights 1st Add
Starr Saverys Add
Sunny Park Groves
Sunshine Groves
Village The First Pt Rep
Woodridge
Woodridge Estates

- Frank Filippelli, Broker,CDPE,CRS,REALTOR ®
- Southern Realty Ent. Inc.
- Mobile: 407.448.1042
- frank4074481042@gmail.com































































