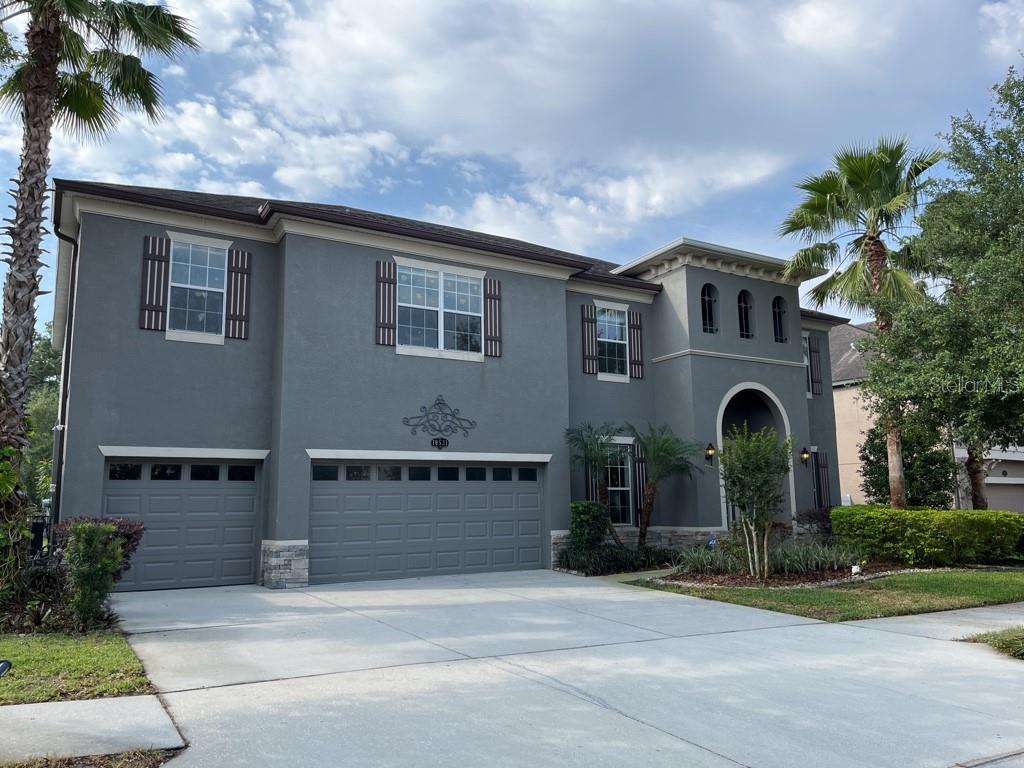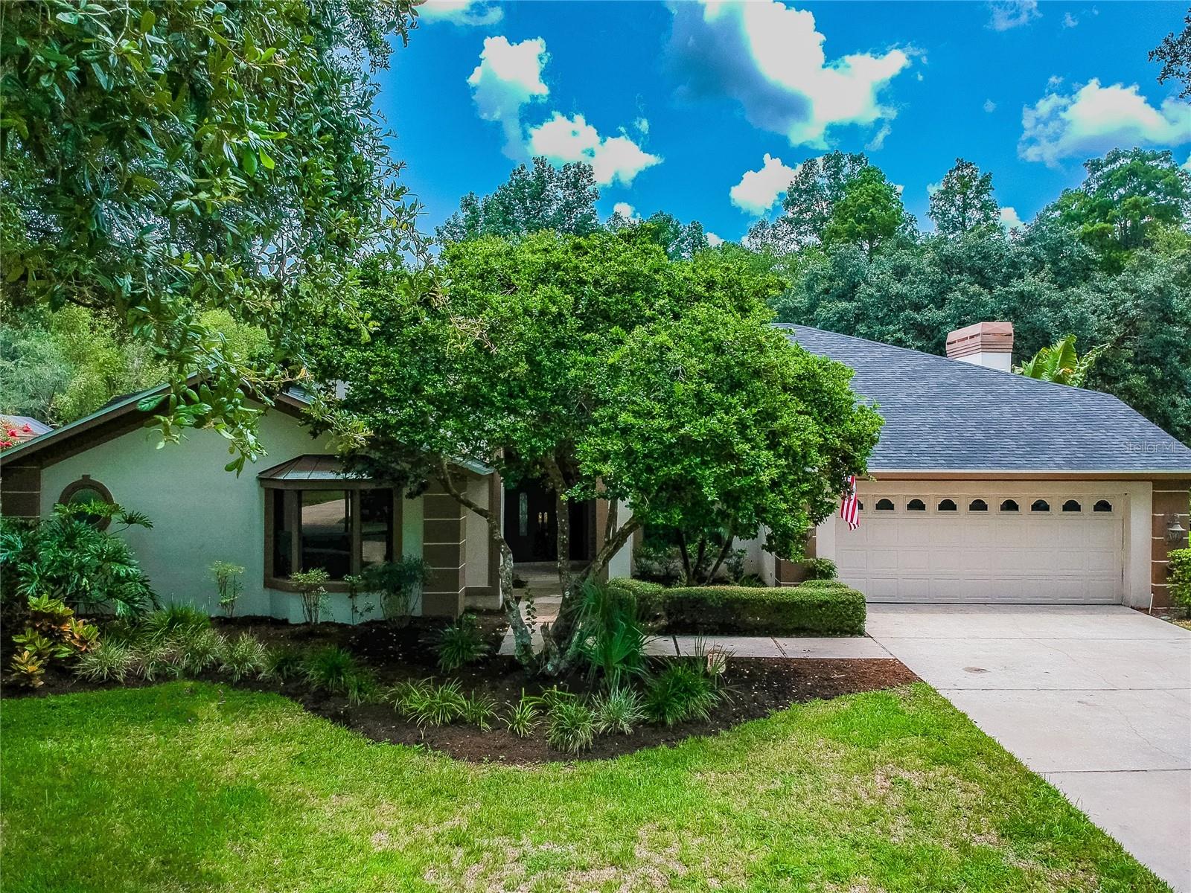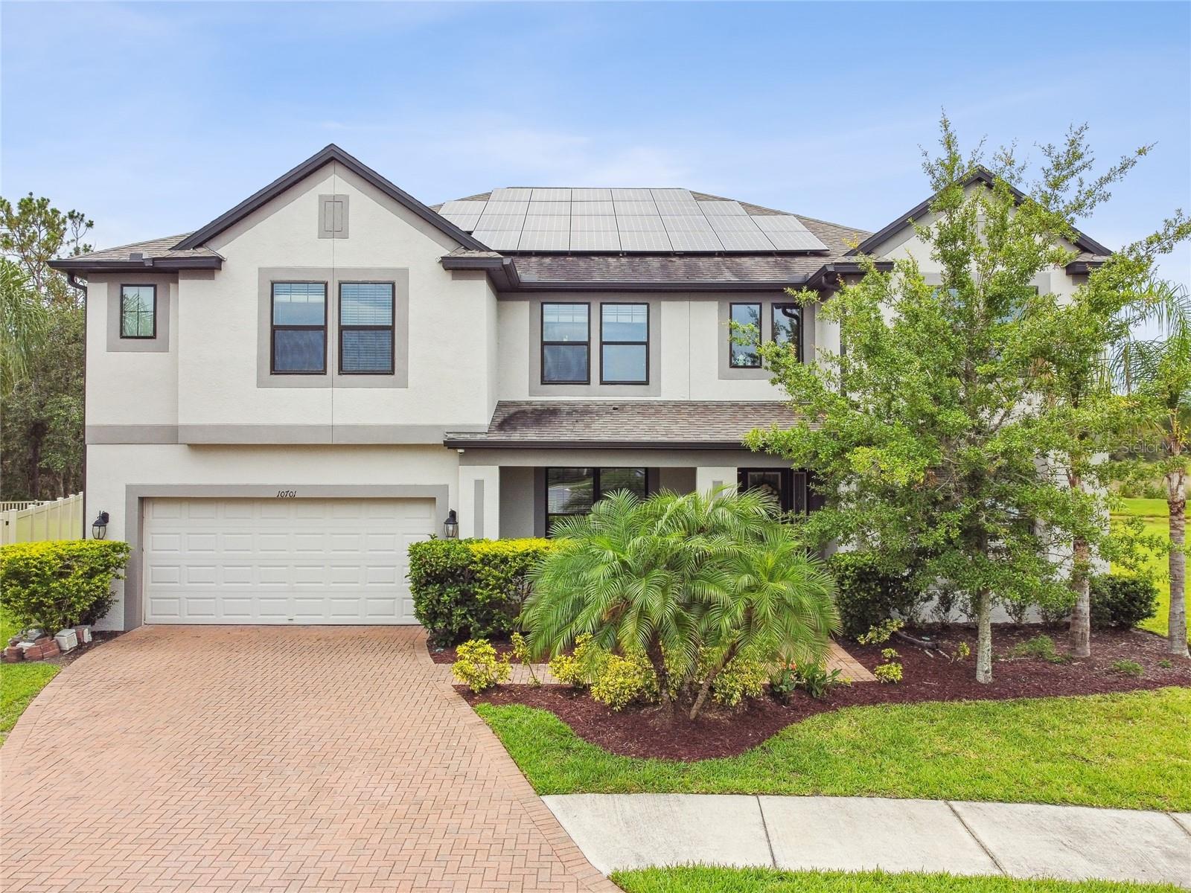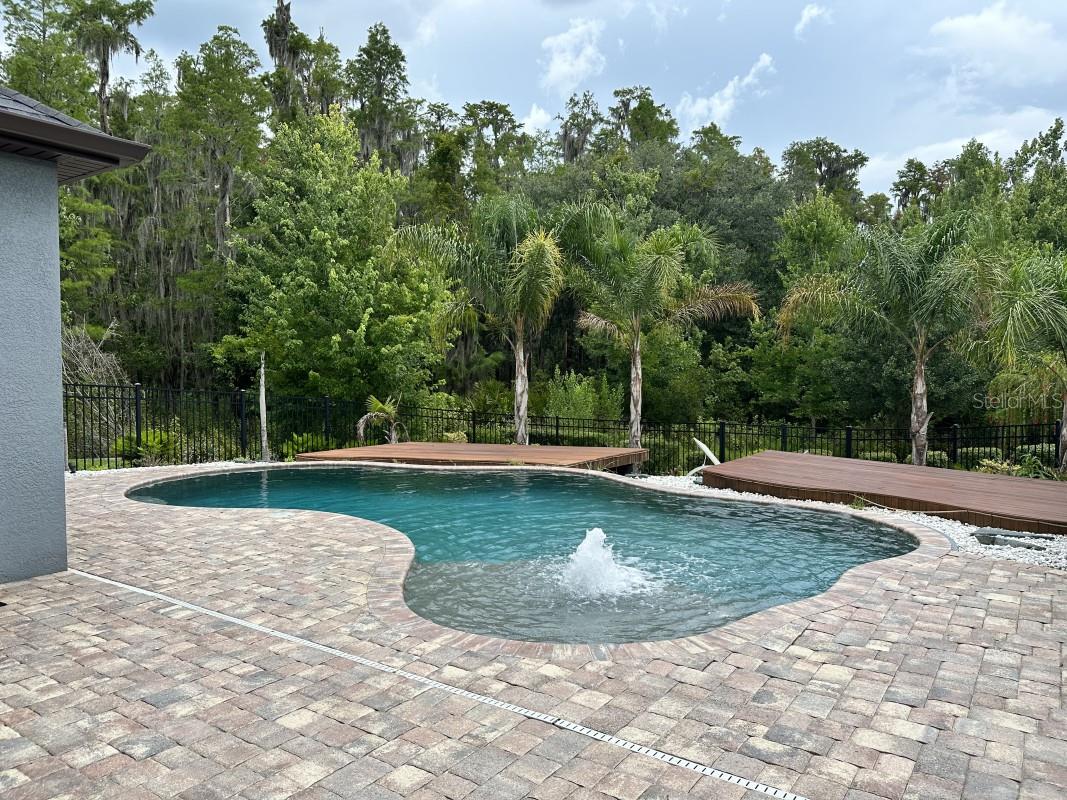10531 Mistflower Lane, TAMPA, FL 33647
Property Photos

Would you like to sell your home before you purchase this one?
Priced at Only: $5,500
For more Information Call:
Address: 10531 Mistflower Lane, TAMPA, FL 33647
Property Location and Similar Properties
- MLS#: TB8397290 ( Residential Lease )
- Street Address: 10531 Mistflower Lane
- Viewed: 19
- Price: $5,500
- Price sqft: $1
- Waterfront: No
- Year Built: 2014
- Bldg sqft: 5076
- Bedrooms: 6
- Total Baths: 5
- Full Baths: 4
- 1/2 Baths: 1
- Garage / Parking Spaces: 3
- Days On Market: 19
- Additional Information
- Geolocation: 28.1602 / -82.3052
- County: HILLSBOROUGH
- City: TAMPA
- Zipcode: 33647
- Subdivision: Basset Creek Estates Ph 2b
- Provided by: HOMERIVER GROUP
- Contact: Maurice Thomas
- 813-600-5090

- DMCA Notice
-
DescriptionYour Perfect Home Awaits Live in Comfort. Spacious, Stylish and Ready for You! Available July 3rd. This exquisite 6 bedroom, 4 bathroom home with a 3 car garage offers over 4,100 square feet of elegant living space in one of New Tampas most desirable communities. From the moment you step inside, you're greeted by soaring 20 foot ceilings in the foyer, formal living and dining rooms, and an open concept floor plan designed for both entertaining and comfortable everyday living. The heart of the home is the gourmet kitchen, featuring granite countertops, 42 inch wood cabinets with crown molding, stainless steel appliances, a walk in pantry, and a spacious island with barstool seating. A private guest suite is conveniently located on the first floor, while the second level includes a versatile loft, four additional bedrooms, and a luxurious primary suite. The en suite bathroom is a spa like retreat with dual granite vanities, a garden tub, and a separate walk in shower. The expansive walk in closet is outfitted with built ins and a shoe rack that holds up to 100 pairs. Step outside to your own private oasis with a screened in pool and a large, fenced backyard perfect for relaxing or hosting guests. The home also includes a four camera security system providing full perimeter coverage and a garage prewired for an electric vehicle fast charger. Located in a top rated school district, and near parks, and shopping centers, this home offers a perfect blend of space, style, and convenience. Small pets are welcome, and pool and lawn care are included in the rent, making this an ideal home for families or professionals seeking upscale living in a tranquil, well maintained neighborhood. Make this home yours today!
Payment Calculator
- Principal & Interest -
- Property Tax $
- Home Insurance $
- HOA Fees $
- Monthly -
Features
Building and Construction
- Covered Spaces: 0.00
- Fencing: Fenced, Back Yard
- Flooring: Carpet, Hardwood, Tile
- Living Area: 4146.00
Garage and Parking
- Garage Spaces: 3.00
- Open Parking Spaces: 0.00
Eco-Communities
- Pool Features: In Ground
Utilities
- Carport Spaces: 0.00
- Cooling: Central Air
- Heating: Central
- Pets Allowed: Breed Restrictions, Cats OK, Dogs OK, Monthly Pet Fee, Yes
Amenities
- Association Amenities: Clubhouse, Playground, Pool
Finance and Tax Information
- Home Owners Association Fee: 0.00
- Insurance Expense: 0.00
- Net Operating Income: 0.00
- Other Expense: 0.00
Other Features
- Appliances: Convection Oven, Cooktop, Dishwasher, Disposal, Microwave, Range Hood, Refrigerator
- Association Name: K-Bar Ranch II Master Association
- Country: US
- Furnished: Unfurnished
- Interior Features: Ceiling Fans(s), Eat-in Kitchen, Open Floorplan, Solid Surface Counters, Solid Wood Cabinets, Split Bedroom, Thermostat, Walk-In Closet(s), Window Treatments
- Levels: Two
- Area Major: 33647 - Tampa / Tampa Palms
- Occupant Type: Tenant
- Parcel Number: A-04-27-20-9S7-D00000-00004.0
- Views: 19
Owner Information
- Owner Pays: None
Similar Properties
Nearby Subdivisions
A Rep Of Tampa Palms
Arbor Greene Ph 5
Arbor Greene Ph 7
Arbor Greene Ph 7 Unit 1
Arbor Greene Phase 5
Arbor Greene Phase 5 Unit 4
Arbor Greene Twnhms Rep
Basset Creek Estates Ph 2b
Cory Lake Isles
Cory Lake Isles Ph 06
Cory Lake Isles Ph 06 Unit 02
Cory Lake Isles Ph 1
Cory Lake Isles Ph 2
Cory Lake Isles Ph 2 Unit 1
Cory Lake Isles Ph 2 Unit 4
Cory Lake Isles Ph 3
Cory Lake Isles Ph 5 Un 1
Cross Creek Gardens
Cross Creek Prcl D Ph 1
Cross Creek Prcl M Ph 2
Easton Park Ph 1
Enclave At Richmond Place
Equestrian Parc At Highwoods P
Faircrest Ii A Condo
Faircrest Iii A Condo
Grand Hampton Ph 1c12a1
Grand Hampton Phase 1c-12a-1
Grand Hampton Phase 1c12a1
Hammocks
Heritage Isles Ph 2e
Heritage Isles Ph 3b
Heritage Isles Ph 3d
Highlands At Hunters Green A C
Hunters Green Prcl 18a Phas
Hunters Green Prcl 3
Hunters Key Twnhms At Nort
Jade At Tampa Palms
Jade At Tampa Palms A Condomin
K-bar Ranch
K-bar Ranch Prcl B
K-bar Ranch Prcl L Ph 1
Kbar Ranch
Kbar Ranch Prcl B
Kbar Ranch Prcl L Ph 1
Kbar Ranch Prcl N
Lake Pointe
Live Oak Preserve
Live Oak Preserve 2c Villages
Live Oak Preserve Ph 1b Villag
Live Oak Preserve Ph 1e Villag
Live Oak Preserve Ph 2bvil
Nassau Pointe Twnhomes At Heri
Oxford Place At Tampa Palms A
Oxford Placetampa Palms
Pebble Creek Condo Villa
Pebble Creek Village
Pebble Creek Village Unit 5
Pebble Creek Village Unit 6
Promenade Twnhms At West Meado
Stone Ridge At Highwoods Prese
Tampa Palms 2c
Tampa Palms Area 3 Prcl 38
Tampa Palms Area 3 Prcl 38 Sta
The Enclave At Richmond Place
The Highlands At Hunters Gree
The Villas Condo
Townes At Cross Creek
Tuscany Sub At Tampa P

- Frank Filippelli, Broker,CDPE,CRS,REALTOR ®
- Southern Realty Ent. Inc.
- Mobile: 407.448.1042
- frank4074481042@gmail.com
























