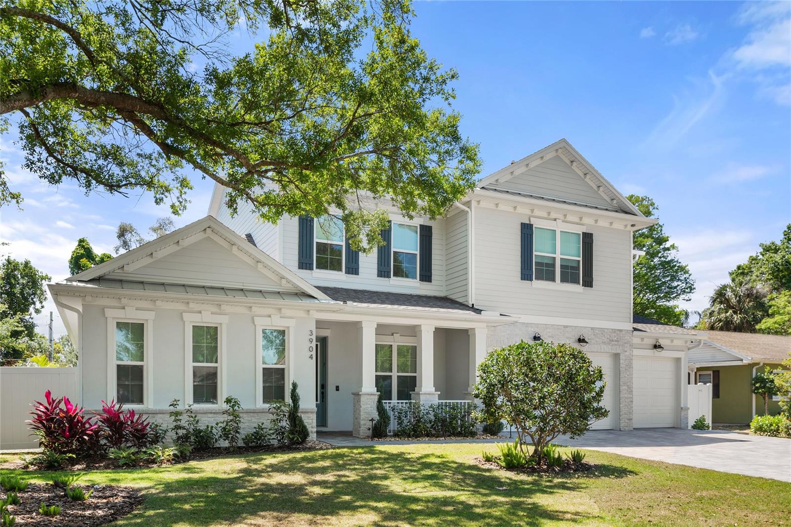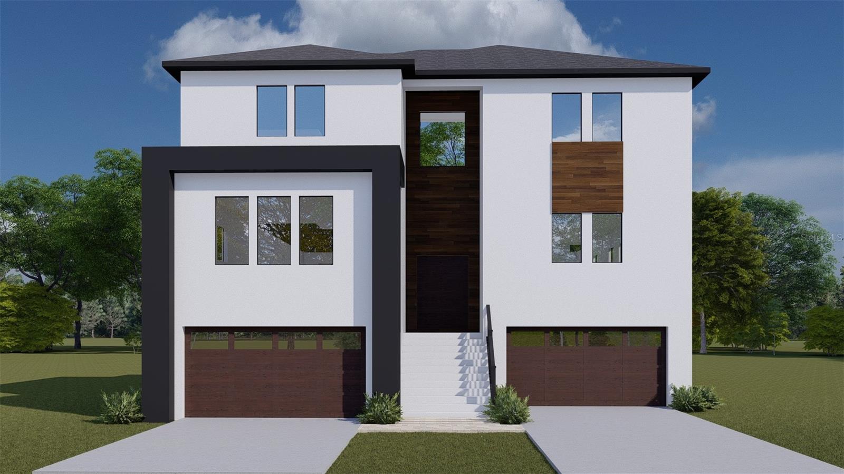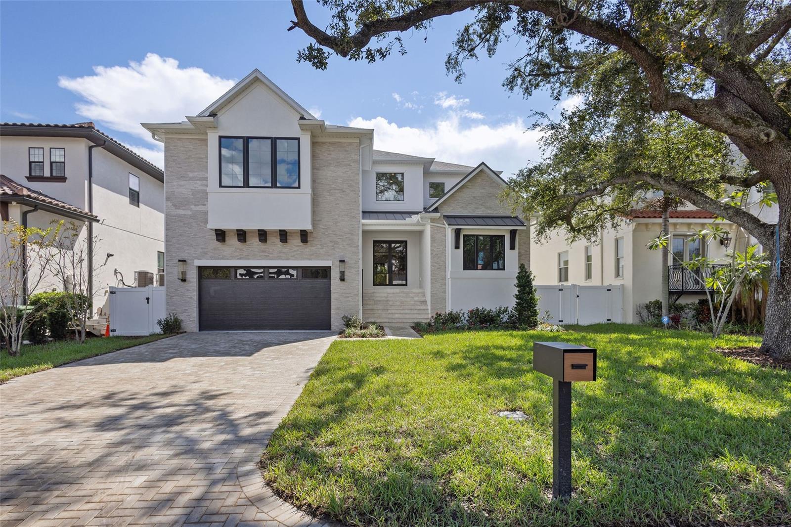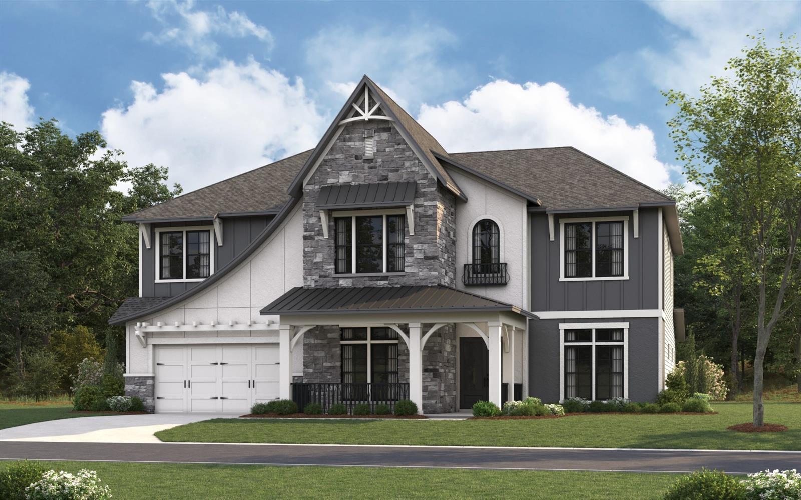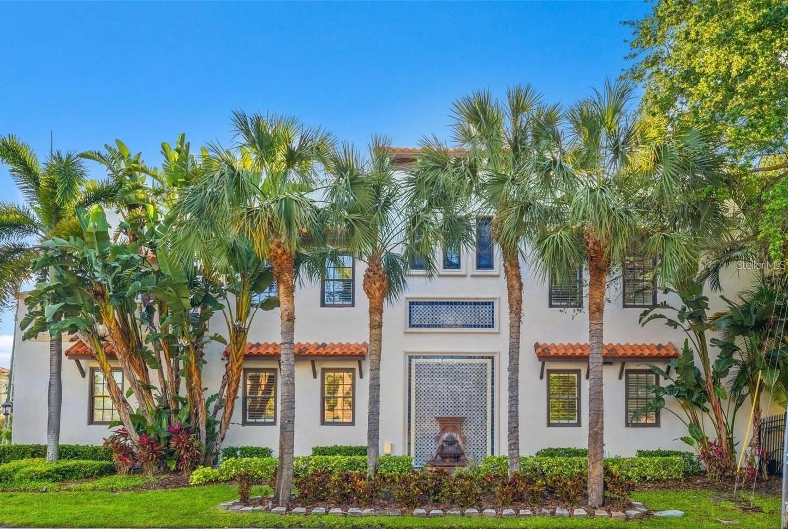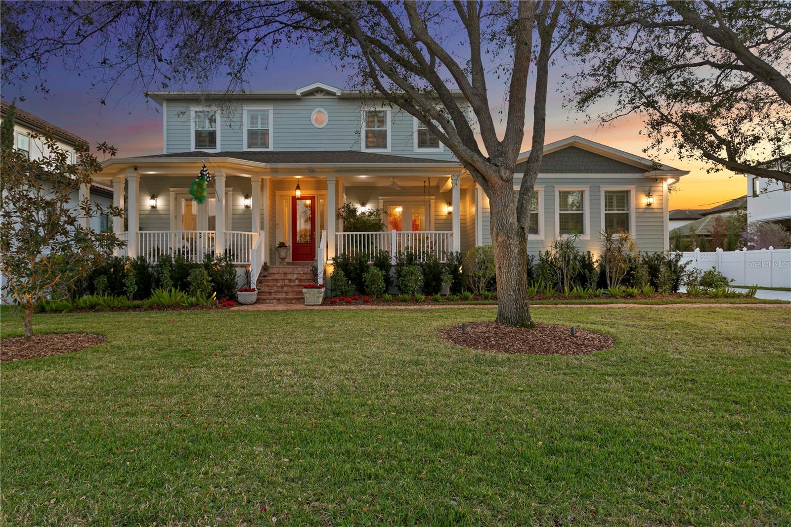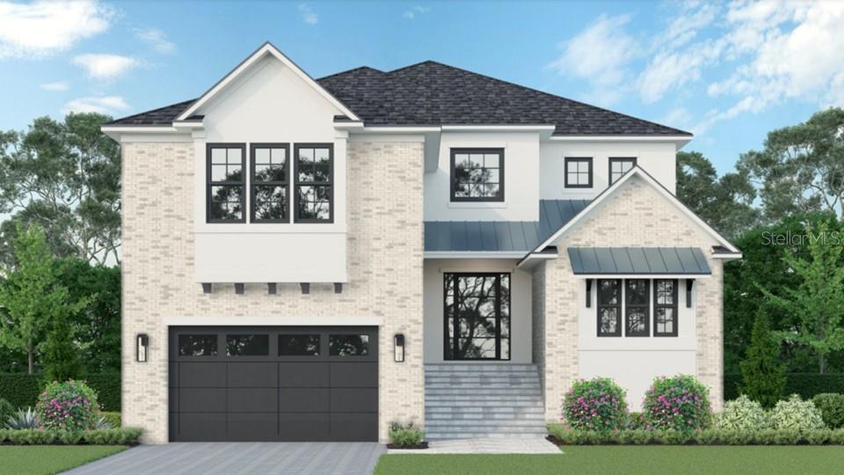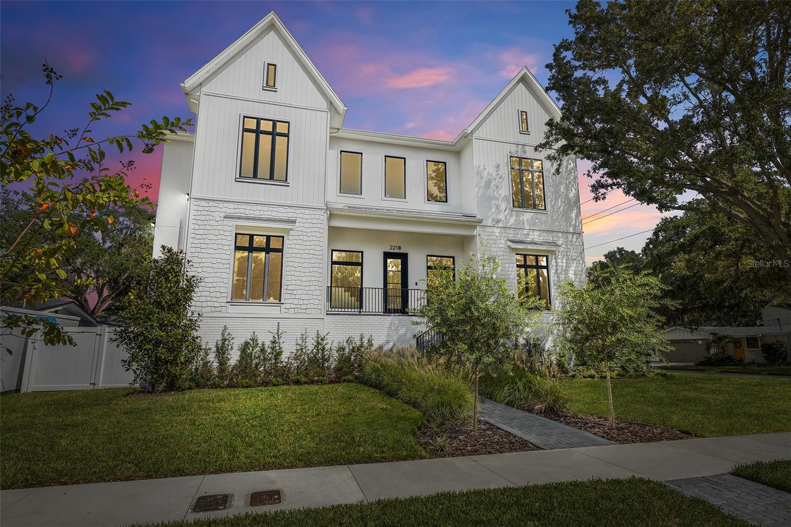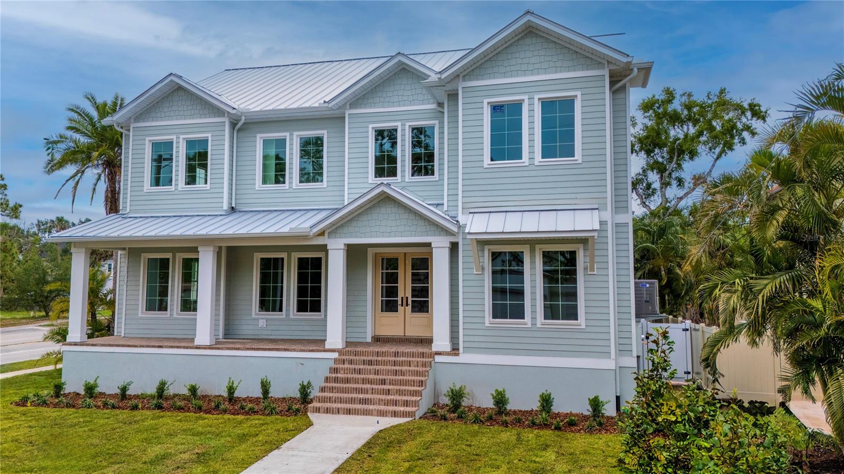4616 Estrella Street, TAMPA, FL 33629
Property Photos
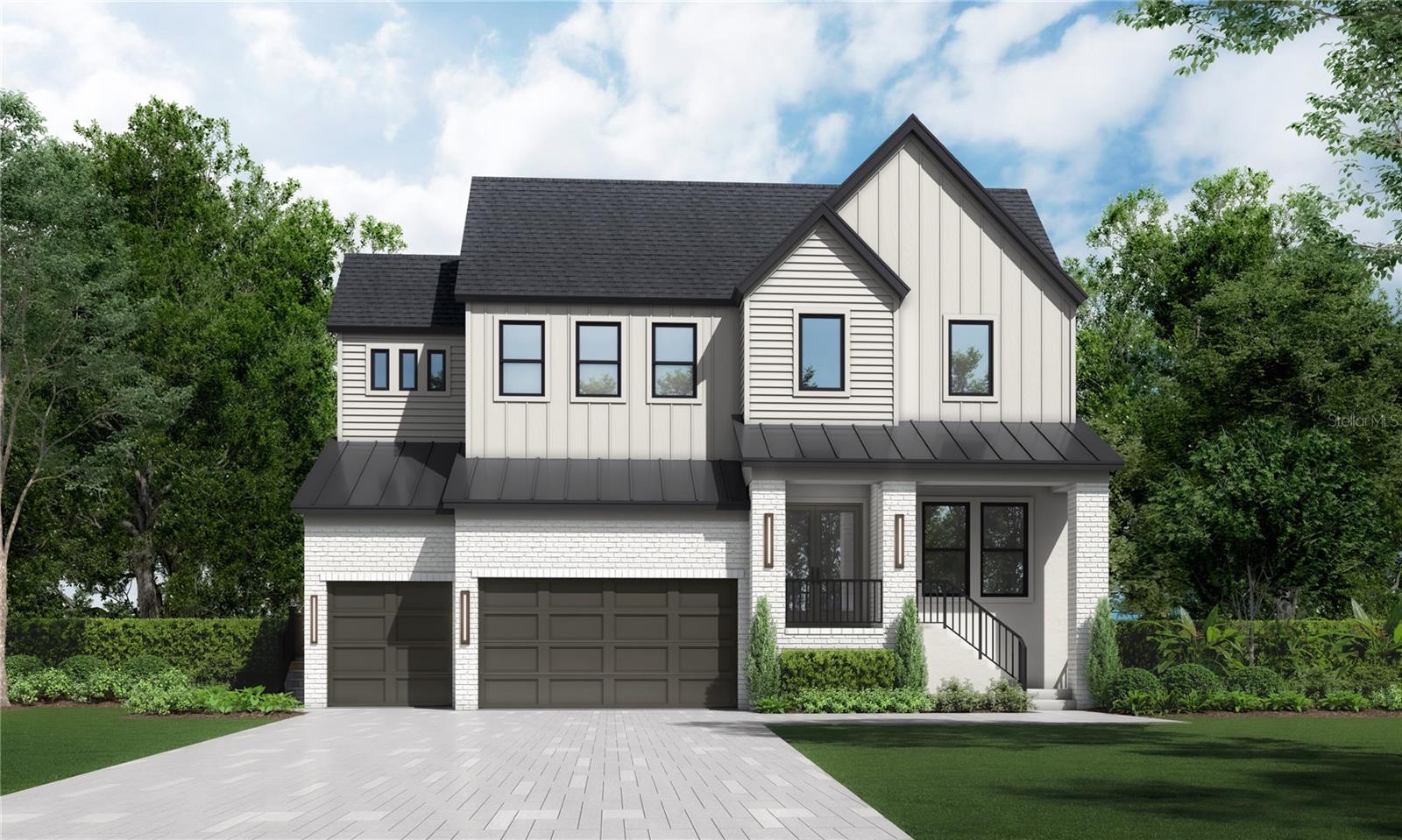
Would you like to sell your home before you purchase this one?
Priced at Only: $2,650,000
For more Information Call:
Address: 4616 Estrella Street, TAMPA, FL 33629
Property Location and Similar Properties
- MLS#: TB8396402 ( Residential )
- Street Address: 4616 Estrella Street
- Viewed: 13
- Price: $2,650,000
- Price sqft: $453
- Waterfront: No
- Year Built: 2025
- Bldg sqft: 5856
- Bedrooms: 5
- Total Baths: 5
- Full Baths: 4
- 1/2 Baths: 1
- Garage / Parking Spaces: 3
- Days On Market: 14
- Additional Information
- Geolocation: 27.9282 / -82.5221
- County: HILLSBOROUGH
- City: TAMPA
- Zipcode: 33629
- Subdivision: Henderson Beach
- Provided by: HOMES BY WESTBAY REALTY

- DMCA Notice
-
DescriptionUnder Construction. Under Construction Delivery in December 2025 Nestled in the vibrant heart of South Tampa, this stunning new construction residence by Homes by WestBay is a perfect blend of luxury, comfort, and modern living. The Granada A floorplan offers an impressive 5 bedrooms and 4.5 bathrooms, large bonus space, guest suite on main level, and a scullery kitchen making it an ideal sanctuary for large families or those who love to entertain. As you step inside, youll be greeted by exquisite model like finishes that elevate the living experience. The open concept design is adorned with beautiful engineered hardwood floors, creating a warm and inviting atmosphere throughout the main living areas. The gourmet kitchen is a chefs delight, featuring top of the line Monogram appliances that promise both style and functionality. Adjacent to the main kitchen, the scullery kitchen provides an additional space for meal prep and entertaining, ensuring that your gatherings are seamless and enjoyable. The second floor features the primary suite inclusive with a washroom and free standing tub, and very large closet complete with built ins. The 3 additional bedrooms have generous sized walk in closets and close and convenient bathrooms. The incredible bonus room and loft is the perfect space to make your family a movie room, game room or study area. The spacious living areas flow effortlessly, leading you to the outdoor oasis where relaxation and entertainment await. Step outside to discover a resort style pool that beckons you to unwind, complete with an infinity spa and outdoor kitchen. Location is everything, and this home does not disappoint. Situated in close proximity to a variety of shops, restaurants, and retail options, youll find everything you need just moments away. With easy access to all parts of the greater Tampa area, commuting and exploring the vibrant community is a breeze. Dont miss your chance to own this exquisite home in one of South Tampas most sought after neighborhoods. The Granada A floorplan by Homes by WestBay is more than just a house; its a lifestyle. Schedule your private tour today and experience the perfect blend of luxury and convenience that awaits you! Images shown are for illustrative purposes only and may differ from actual home. Completion date: December 2025, subject to change. Exterior image shown for illustrative purposes only and may differ from actual home.
Payment Calculator
- Principal & Interest -
- Property Tax $
- Home Insurance $
- HOA Fees $
- Monthly -
Features
Building and Construction
- Builder Model: Granada A
- Builder Name: Homes By Westbay
- Covered Spaces: 0.00
- Exterior Features: Outdoor Kitchen, Rain Gutters, Sliding Doors
- Fencing: Vinyl
- Flooring: Hardwood
- Living Area: 5072.00
- Roof: Shingle
Property Information
- Property Condition: Under Construction
Garage and Parking
- Garage Spaces: 3.00
- Open Parking Spaces: 0.00
Eco-Communities
- Pool Features: In Ground
- Water Source: None
Utilities
- Carport Spaces: 0.00
- Cooling: Central Air
- Heating: Central
- Sewer: Public Sewer
- Utilities: Electricity Connected, Natural Gas Connected
Finance and Tax Information
- Home Owners Association Fee: 0.00
- Insurance Expense: 0.00
- Net Operating Income: 0.00
- Other Expense: 0.00
- Tax Year: 2024
Other Features
- Appliances: Bar Fridge, Built-In Oven, Cooktop, Dishwasher, Disposal, Freezer, Gas Water Heater, Ice Maker, Microwave, Range Hood, Refrigerator, Wine Refrigerator
- Country: US
- Interior Features: Eat-in Kitchen, In Wall Pest System, Kitchen/Family Room Combo, PrimaryBedroom Upstairs, Stone Counters, Tray Ceiling(s), Walk-In Closet(s)
- Legal Description: HENDERSON BEACH W 75 FT ON N 153.05 FT OF LOT 3 AND LESS E 2 FT OF W 75 FT OF N 63 FT BLOCK 9
- Levels: Two
- Area Major: 33629 - Tampa / Palma Ceia
- Occupant Type: Vacant
- Parcel Number: A-29-29-18-3SL-000009-00003.3
- Style: Elevated
- Views: 13
- Zoning Code: RS-75
Similar Properties
Nearby Subdivisions
3sm Audubon Park
Azalea Terrace
Bay View Estate Resub Of Blk 1
Beach Park
Bel Mar
Bel Mar Rev
Bel Mar Rev Unit 5
Bel Mar Rev Unit 6
Bel Mar Shores Rev
Belle Vista
Belmar Revised Island
Belmar Shores Revised
Carol Shores
Culbreath Bayou
Edmondsons Rep
Forest Park
Golf View Estates Rev
Golf View Park 11 Page 72
Griflow Park Sub
Henderson Beach
Highland Terrace
J F Divine
Mapvirginia Park
Maryland Manor 2nd
Maryland Manor 2nd Un
Maryland Manor 2nd Unit
Maryland Manor Rev
Near Bay Sub
New Suburb Beautiful
North New Suburb Beautiful
Not Applicable
Not In Hernando
Occident
Omar Sub
Palma Ceia Park
Palma Vista
Picadilly
Raines Sub
San Orludo
Sheridan Subdivision
Southland
Southland Add
Southland Add Resubdivisi
Stoney Point Sub
Stoney Point Sub A Rep
Sunset Camp
Sunset Park
Sunset Park A Resub Of
Sunset Park Isles
Sunset Park Isles Dundee 1
Sunset Park Isles Unit 1
Sunset Park Isles Unit 3
Sunset Pk Isles Un 1
Texas Court Twnhms
Virginia Park
Virginia Park Re Sub O
Virginia Parkmaryland Manor Ar
Virginia Terrace
Watrous H J 2nd Add To West

- Frank Filippelli, Broker,CDPE,CRS,REALTOR ®
- Southern Realty Ent. Inc.
- Mobile: 407.448.1042
- frank4074481042@gmail.com








