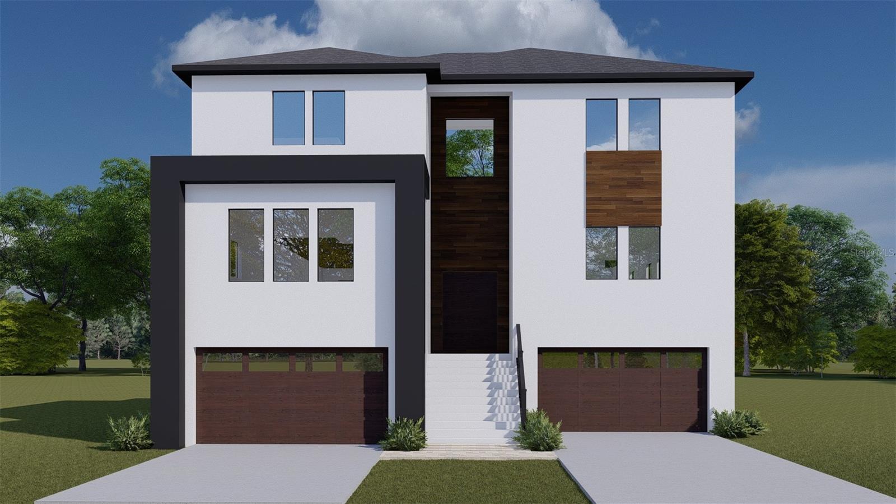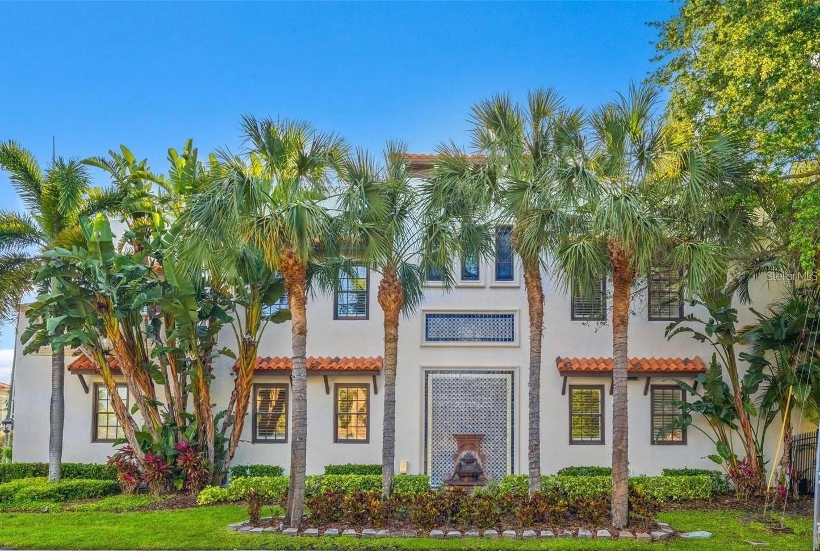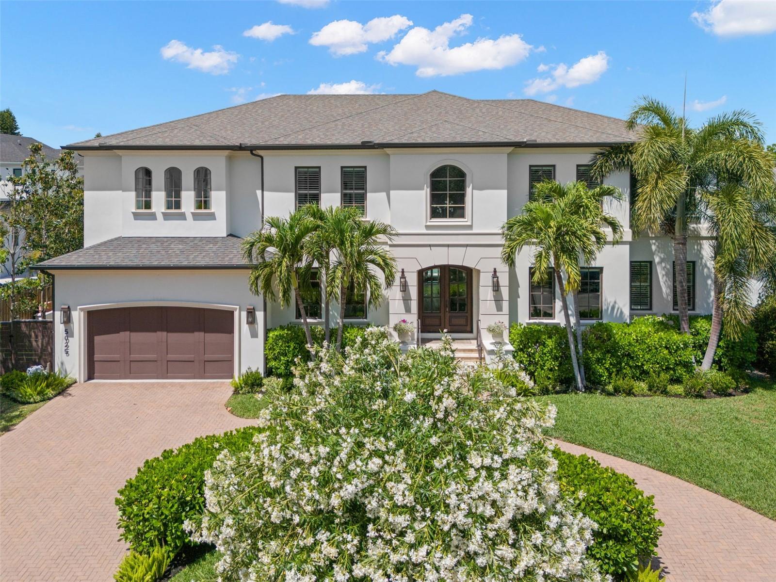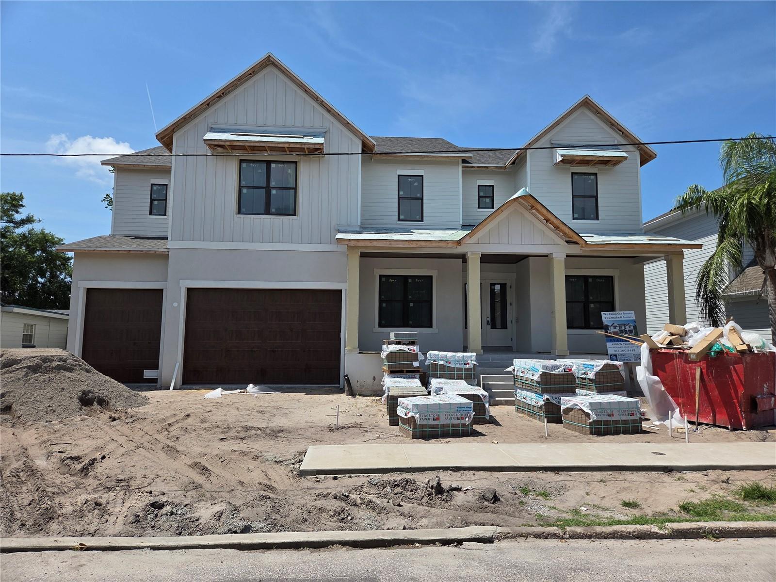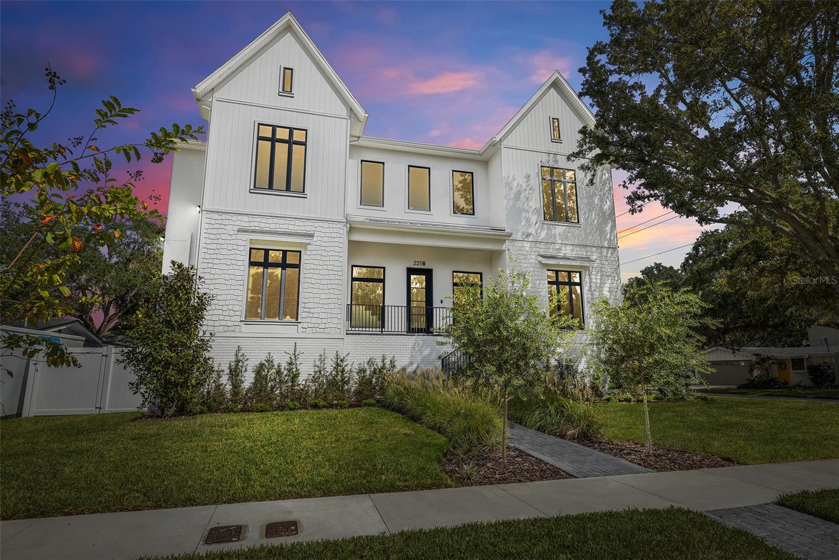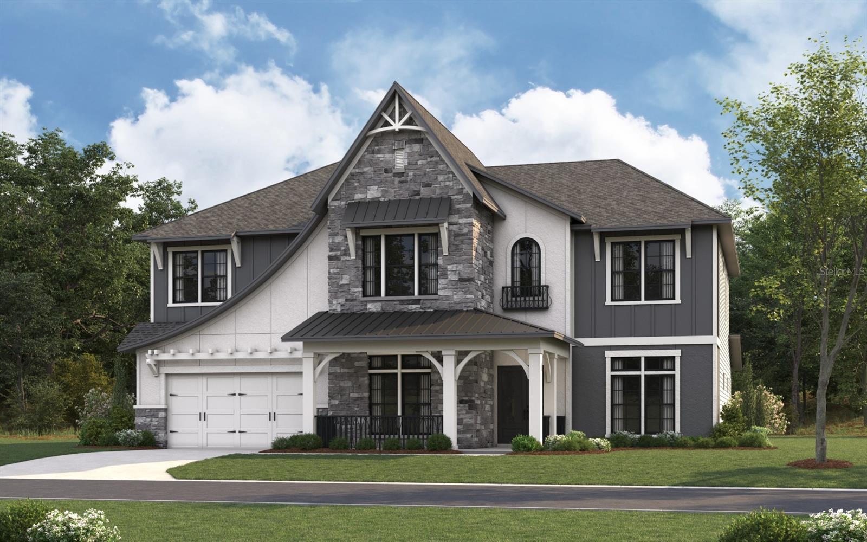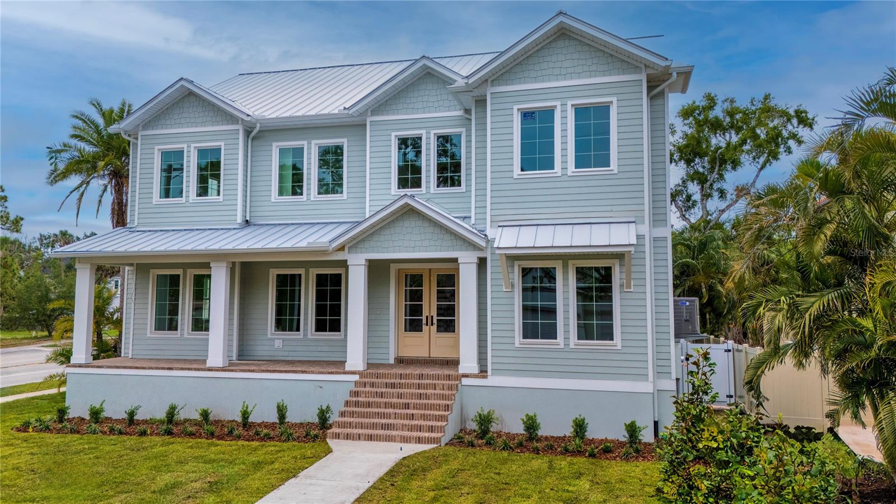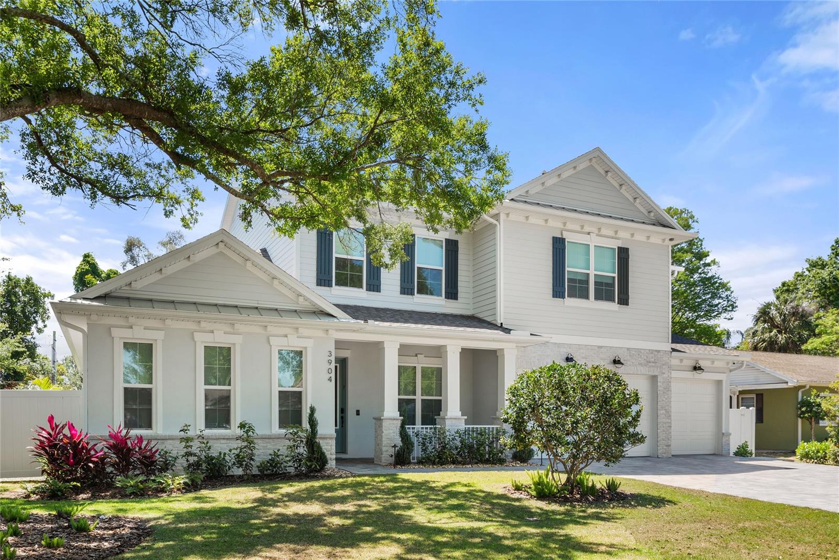3912 San Rafael Street, TAMPA, FL 33629
Property Photos

Would you like to sell your home before you purchase this one?
Priced at Only: $2,699,000
For more Information Call:
Address: 3912 San Rafael Street, TAMPA, FL 33629
Property Location and Similar Properties
- MLS#: TB8395668 ( Residential )
- Street Address: 3912 San Rafael Street
- Viewed: 7
- Price: $2,699,000
- Price sqft: $442
- Waterfront: No
- Year Built: 2025
- Bldg sqft: 6109
- Bedrooms: 5
- Total Baths: 5
- Full Baths: 4
- 1/2 Baths: 1
- Garage / Parking Spaces: 3
- Days On Market: 3
- Additional Information
- Geolocation: 27.9263 / -82.5092
- County: HILLSBOROUGH
- City: TAMPA
- Zipcode: 33629
- Subdivision: Southland Addition
- Elementary School: Grady
- Middle School: Coleman
- High School: Plant
- Provided by: PALERMO REAL ESTATE PROF. INC.

- DMCA Notice
-
DescriptionUnder Construction. Momentum Homes presents the Charleston, a masterfully crafted 5 bedroom, 4.5 bathroom pool home with a 3 car garage, bonus room, plus study, all with designer selected finishes. Centrally located in the heart of South Tampa on a nearly quarter of an acre lot, this property is sure to check all of your boxes. Step inside this luxury home to French Oak engineered wood floors, crown molding, and 10 ft ceilings throughout. The kitchen features all Thermador appliances; a 36 inch gas cooktop with custom hood, and custom shaker cabinets with 3cm quartz countertops that elevate the space. The kitchen is the heart of the home and includes a sun soaked dining area surrounded by windows, a walk in pantry, and opens up to the great room, and dry bar area with beverage fridge, perfect for entertaining. The first floor includes an en suite bedroom perfect for guests, plus an office. Four additional bedrooms plus a bonus room are on the second floor, including the primary suite with a spacious marble adorned bathroom. Large sliding glass doors lead you from the great room to the backyard where the property is secured with vinyl fencing for privacy while you enjoy the heated pool and spa surrounded by natural stone and a fully equipped outdoor kitchen. Along with ample living space and beautiful appointments, you will find a sense of peace within this two story block construction home built high and dry with an engineered truss system and hurricane strapping, all Impact rated windows, and located in Flood Zone X, Evacuation Zone C. The property is zoned for A rated Grady Coleman Plant. Schedule a showing today!
Payment Calculator
- Principal & Interest -
- Property Tax $
- Home Insurance $
- HOA Fees $
- Monthly -
Features
Building and Construction
- Builder Model: Charleston
- Builder Name: Momentum Homes LLC
- Covered Spaces: 0.00
- Exterior Features: Outdoor Kitchen, Rain Gutters, Sliding Doors
- Fencing: Vinyl
- Flooring: Marble, Tile, Wood
- Living Area: 4561.00
- Roof: Metal, Shingle
Property Information
- Property Condition: Under Construction
School Information
- High School: Plant-HB
- Middle School: Coleman-HB
- School Elementary: Grady-HB
Garage and Parking
- Garage Spaces: 3.00
- Open Parking Spaces: 0.00
- Parking Features: Driveway
Eco-Communities
- Pool Features: Heated, In Ground
- Water Source: Public
Utilities
- Carport Spaces: 0.00
- Cooling: Central Air, Zoned
- Heating: Central, Electric, Zoned
- Sewer: Public Sewer
- Utilities: BB/HS Internet Available, Cable Available, Electricity Connected, Natural Gas Connected, Sewer Connected, Water Connected
Finance and Tax Information
- Home Owners Association Fee: 0.00
- Insurance Expense: 0.00
- Net Operating Income: 0.00
- Other Expense: 0.00
- Tax Year: 2024
Other Features
- Appliances: Bar Fridge, Built-In Oven, Cooktop, Dishwasher, Disposal, Exhaust Fan, Gas Water Heater, Microwave, Range Hood, Refrigerator, Tankless Water Heater
- Country: US
- Interior Features: Crown Molding, Eat-in Kitchen, High Ceilings, PrimaryBedroom Upstairs, Solid Wood Cabinets, Stone Counters, Walk-In Closet(s)
- Legal Description: Lot 8 and the East 25 feet of Lot 9, Block 10, Southland Addition, according to the map or plat thereof as recorded in Plat Book 10, Page 43, Public Records, Hillsborough County, Florida.
- Levels: Two
- Area Major: 33629 - Tampa / Palma Ceia
- Occupant Type: Vacant
- Parcel Number: A-28-29-18-3QS-000010-00008.0
- Zoning Code: RS-75
Similar Properties
Nearby Subdivisions
3sm Audubon Park
Azalea Terrace
Bay View Estate Resub Of Blk 1
Beach Park
Beach Park Isle Sub
Bel Mar
Bel Mar Rev
Bel Mar Rev Unit 1
Bel Mar Rev Unit 5
Bel Mar Rev Unit 6
Bel Mar Rev Unit 7
Bel Mar Rev Unit 8
Bel Mar Rev Unit 9 Revi
Bel Mar Shores Rev
Bel Mar Unit 2
Bel Mar Unit 3
Bel Mar Unit 4
Bel-mar Shores Revised
Belle Vista
Belmar Revised Island
Belmar Shores Revised
Carol Shores
Culbreath Bayou
Culbreath Bayou Unit 4
Forest Park
Golf View Estates Rev
Golf View Park 11 Page 72
Griflow Park Sub
Henderson Beach
Highland Terrace
Holdens Simms Resub Of
J F Divine
Map/virginia Park
Mapvirginia Park
Maryland Manor 2nd
Maryland Manor 2nd Un
Maryland Manor 2nd Unit
Maryland Manor Rev
Morningside
Morrison Court
New Suburb Beautiful
North New Suburb Beautiful
Not Applicable
Occident
Omar Sub
Palma Ceia Park
Palma Vista
Parkland Estates Rev
Picadilly
Prospect Park Rev Map
Raines Sub
San Orludo
Sheridan Subdivision
Southland
Southland Add
Southland Add Resubdivisi
Southland Addition
Stoney Point Sub
Stoney Point Sub A Rep
Sunset Camp
Sunset Park
Sunset Park A Resub Of
Sunset Park Isles
Sunset Park Isles Dundee 1
Sunset Park Isles Unit 1
Sunset Pk Isles Un #1
Sunset Pk Isles Un 1
Texas Court Twnhms
Virginia Park
Virginia Park Re Sub O
Virginia Park/maryland Manor A
Virginia Parkmaryland Manor Ar
Virginia Terrace
Watrous H J 2nd Add To West

- Frank Filippelli, Broker,CDPE,CRS,REALTOR ®
- Southern Realty Ent. Inc.
- Mobile: 407.448.1042
- frank4074481042@gmail.com





