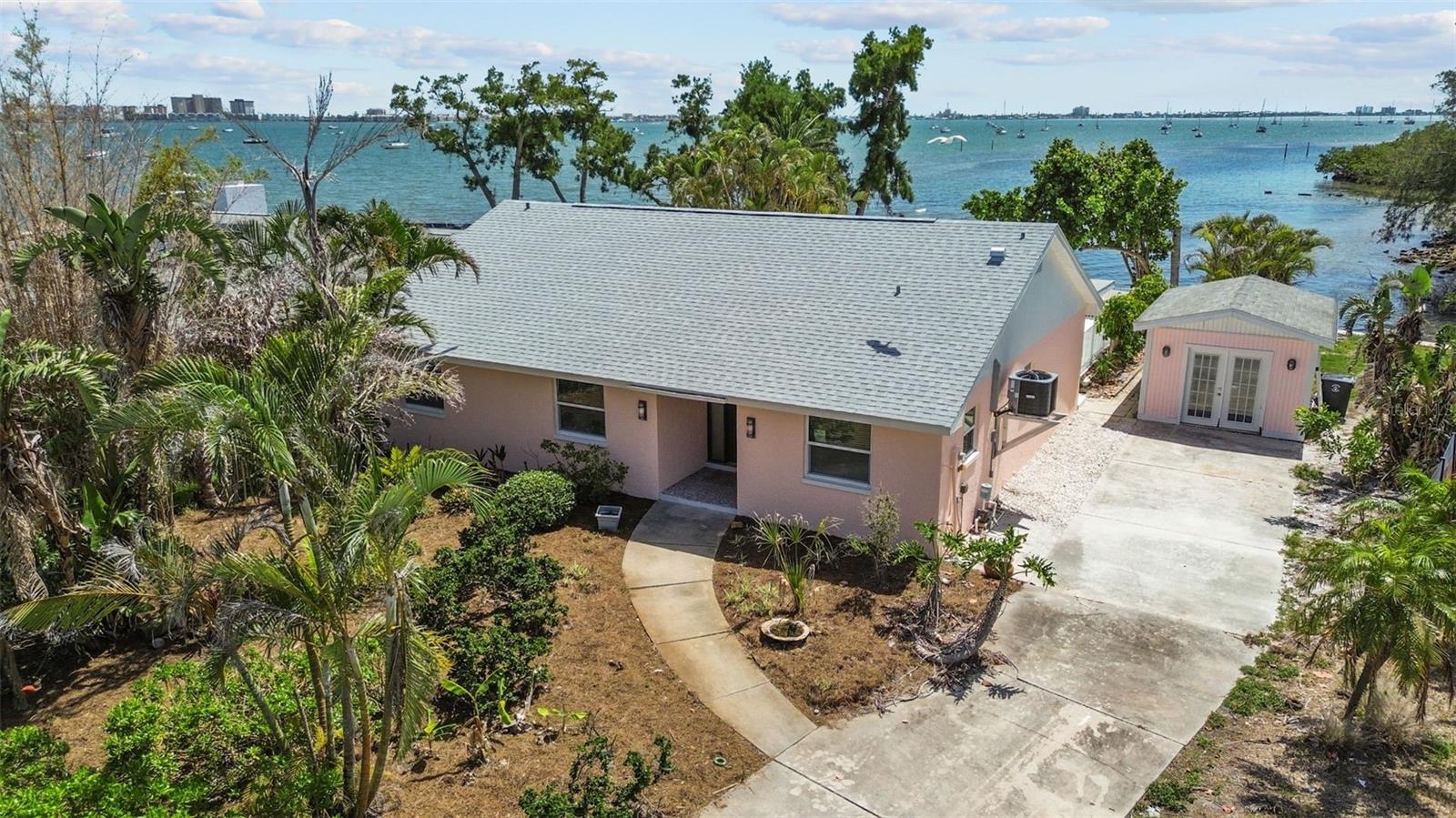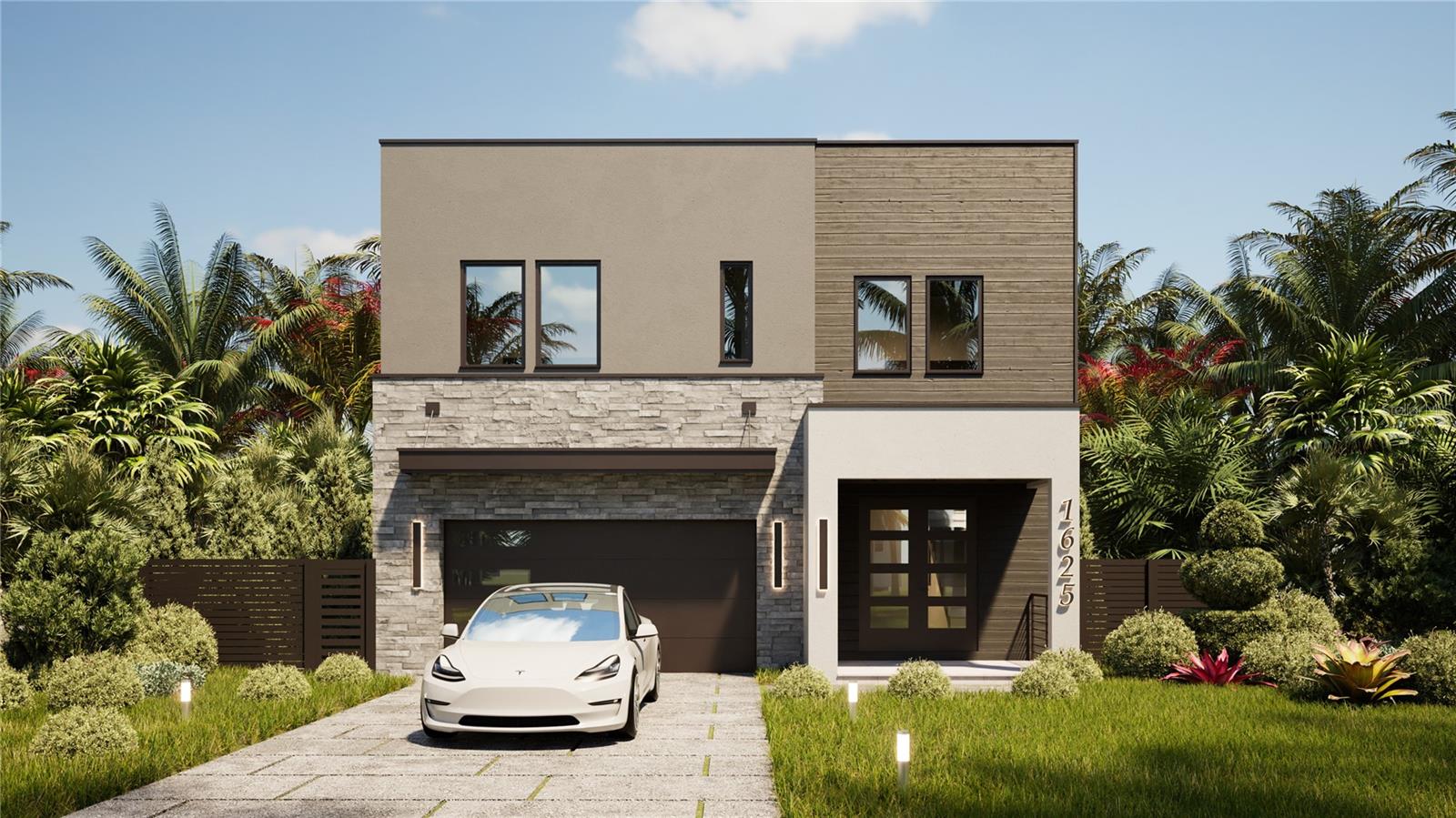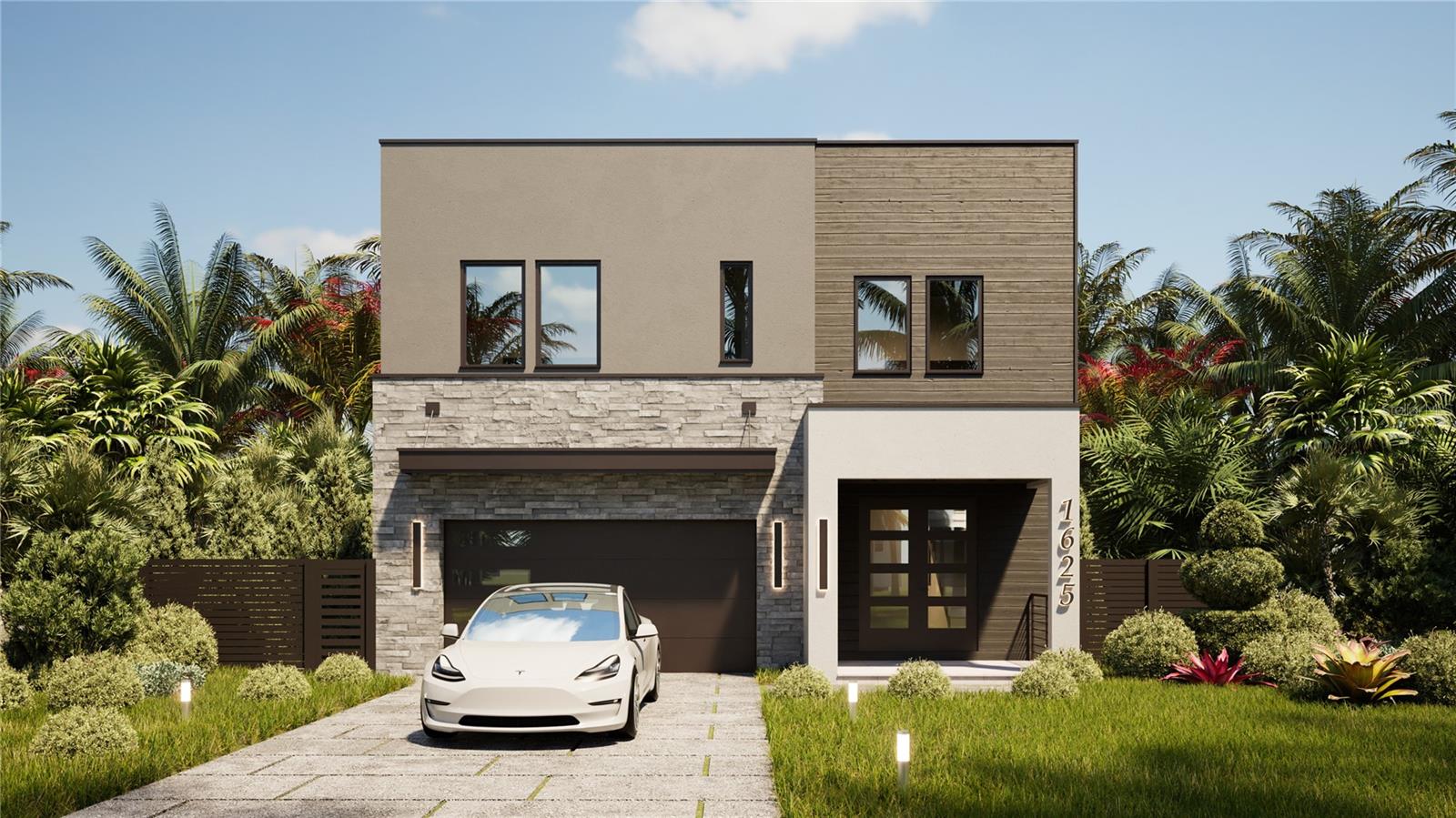4749 Baywood Point Drive S, GULFPORT, FL 33711
Property Photos

Would you like to sell your home before you purchase this one?
Priced at Only: $985,000
For more Information Call:
Address: 4749 Baywood Point Drive S, GULFPORT, FL 33711
Property Location and Similar Properties
- MLS#: TB8394541 ( Residential )
- Street Address: 4749 Baywood Point Drive S
- Viewed: 7
- Price: $985,000
- Price sqft: $451
- Waterfront: Yes
- Wateraccess: Yes
- Waterfront Type: Bay/Harbor,Intracoastal Waterway
- Year Built: 1978
- Bldg sqft: 2182
- Bedrooms: 3
- Total Baths: 2
- Full Baths: 2
- Garage / Parking Spaces: 1
- Days On Market: 28
- Additional Information
- Geolocation: 27.7381 / -82.6993
- County: PINELLAS
- City: GULFPORT
- Zipcode: 33711
- Subdivision: Baywood Sub 1st Add
- Elementary School: Gulfport
- Middle School: Azalea
- High School: Boca Ciega
- Provided by: KELLER WILLIAMS ST PETE REALTY

- DMCA Notice
-
DescriptionWelcome to An Unparalleled Waterfront Sanctuary with Million Dollar Boca Ciega Bay Views!! Prepare to be captivated from the moment you step inside this exquisite Gulfport residence, where dramatic, panoramic views of the Intracoastal Waterway immediately command your attention. Designed for seamless indoor outdoor living, the open concept floor plan is bathed in an abundance of natural light, creating an airy and inviting atmosphere that is both elegant and relaxing. This 3 bedroom, 2 bathroom home has been meticulously renovated to the highest standards. The heart of the home flows effortlessly to a generous covered patio, your private front row seat to Florida's famed sunsets! Imagine ending your day with a cool drink in hand, overlooking the glistening pool as boats drift by and the sky puts on its nightly stunning showa view that will never grow old. Peace of mind is assured with significant recent upgrades, including a New HVAC, a suite of New kitchen appliances, New interior doors, New water heater, New pool pump and New washer & dryer. The Newer roof and windows are only three years old. The propertys exterior is just as impressive, featuring a Newer seawall and a private 10x20 dock perfect for fishing, sunbathing, or simply launching your next aquatic adventure. A unique highlight of this estate is the versatile, detached building. Envision it as your personal art studio, a state of the art gym, a tranquil greenhouse, or a secure garage for your vehicle and water toys. The location is, undeniably, perfect. Situated just a stone's throw from the Gulfport Marina, you are only a short walk or bike ride away from the vibrant downtown district's acclaimed restaurants, charming shops, and lively arts scene. This is more than a home; it is a lifestyle of leisure and coastal elegance, waiting for you to make it your own.
Payment Calculator
- Principal & Interest -
- Property Tax $
- Home Insurance $
- HOA Fees $
- Monthly -
Features
Building and Construction
- Covered Spaces: 0.00
- Exterior Features: Sliding Doors
- Fencing: Fenced
- Flooring: Concrete
- Living Area: 1666.00
- Other Structures: Greenhouse, Outhouse, Storage, Workshop
- Roof: Shingle
Land Information
- Lot Features: Cul-De-Sac, Level, Private, Paved
School Information
- High School: Boca Ciega High-PN
- Middle School: Azalea Middle-PN
- School Elementary: Gulfport Elementary-PN
Garage and Parking
- Garage Spaces: 1.00
- Open Parking Spaces: 0.00
Eco-Communities
- Pool Features: In Ground
- Water Source: Public
Utilities
- Carport Spaces: 0.00
- Cooling: Central Air
- Heating: Central, Electric
- Pets Allowed: Yes
- Sewer: Public Sewer
- Utilities: Electricity Connected, Sewer Connected, Water Connected
Finance and Tax Information
- Home Owners Association Fee: 0.00
- Insurance Expense: 0.00
- Net Operating Income: 0.00
- Other Expense: 0.00
- Tax Year: 2024
Other Features
- Appliances: Dishwasher, Dryer, Electric Water Heater, Range, Range Hood, Refrigerator, Washer
- Country: US
- Interior Features: Cathedral Ceiling(s), Ceiling Fans(s), Eat-in Kitchen, High Ceilings, Living Room/Dining Room Combo, Open Floorplan, Primary Bedroom Main Floor, Stone Counters
- Legal Description: BAYWOOD SUB 1ST ADD LOT 7 & S'LY 10FT OF LOT 6 & THAT PT OF LOT 8 DESC BEG MOST N'LY COR OF LOT 8 TH SE'LY 11FT TH SW'LY 110 FT(S) TO PNT 18FT SE OF MOST W'LY COR OF LOT 8 TH NW'LY 18FT TH NE'LY TO POB & ADJ LAND TO SEAWALL PER O.R. 18773 PG 743
- Levels: One
- Area Major: 33711 - St Pete/Gulfport
- Occupant Type: Vacant
- Parcel Number: 33-31-16-05670-000-0070
- View: Water
Similar Properties

- Frank Filippelli, Broker,CDPE,CRS,REALTOR ®
- Southern Realty Ent. Inc.
- Mobile: 407.448.1042
- frank4074481042@gmail.com
























































