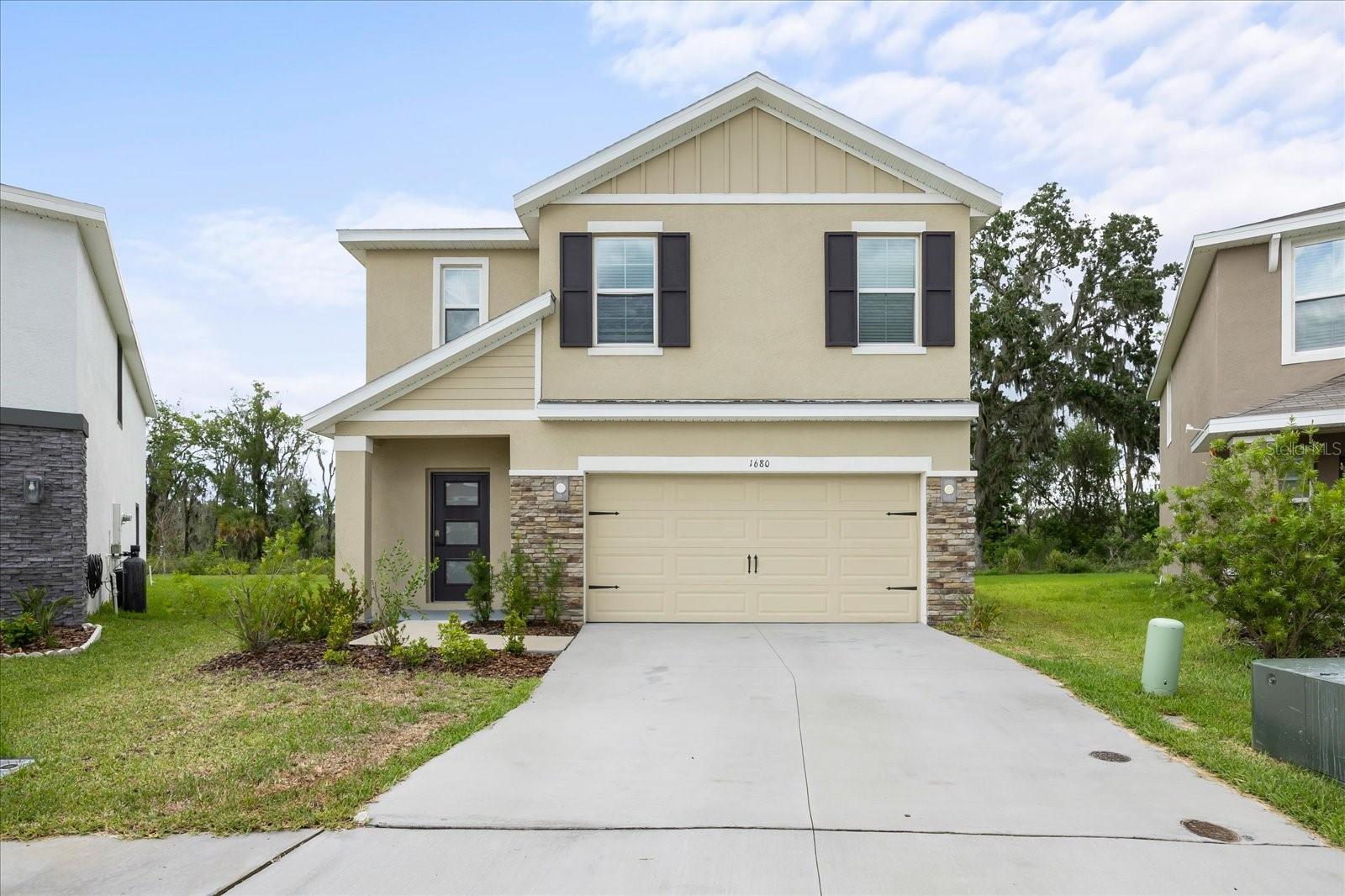1680 Hazy Sea Drive, PLANT CITY, FL 33565
Property Photos

Would you like to sell your home before you purchase this one?
Priced at Only: $459,900
For more Information Call:
Address: 1680 Hazy Sea Drive, PLANT CITY, FL 33565
Property Location and Similar Properties
- MLS#: TB8394455 ( Residential )
- Street Address: 1680 Hazy Sea Drive
- Viewed: 14
- Price: $459,900
- Price sqft: $155
- Waterfront: No
- Year Built: 2023
- Bldg sqft: 2970
- Bedrooms: 5
- Total Baths: 3
- Full Baths: 3
- Garage / Parking Spaces: 2
- Days On Market: 27
- Additional Information
- Geolocation: 28.0485 / -82.105
- County: HILLSBOROUGH
- City: PLANT CITY
- Zipcode: 33565
- Subdivision: North Park Isle Ph 2a
- Elementary School: Knights
- Middle School: Marshall
- High School: Plant City
- Provided by: FLORIDA REALTY
- Contact: Ricky Santana
- 813-681-1133

- DMCA Notice
-
DescriptionWelcome to North Park Isle, a new home community in the heart of Plant City, FL. This meticulous home features five spacious bedrooms and three full bathrooms, making it an ideal choice for families or those who enjoy entertaining. Enjoy the convenience of an upstairs loft that can serve as a game room, home office, or cozy retreat. With a two car garage and located on a peaceful cul de sac with no backyard neighbors, youll experience ultimate privacy and tranquility in your oasis. As you step inside, you will immediately notice the attention to detail and high quality finishes throughout. The kitchen boasts beautiful shaker style cabinets, granite countertops, and stainless steel appliances, making it a chef's dream. The LED lighting adds a modern touch and creates a warm ambiance. Discover the ultimate in modern living features, including a whole house solar panel system, a Tesla charging station, and an entire house water softener system. Whats truly remarkable is that the solar panel system is included at no extra cost, allowing you to save thousands of dollars each year on your energy bills. Embrace sustainable living while enhancing your comfort and convenience! This community boasts resort style amenities designed for relaxation and recreation. Residents can enjoy a pickleball court, basketball court, playground, and a sparkling pool with a cabana. For outdoor enthusiasts, a kayak launch provides access to one of the communitys larger lakes. Less then one mile from the local hospital and supermarket. Positioned between Lakeland, Tampa, and Orlando. Dont miss out on this rare opportunity to own a home thats not only eco friendly but also budget friendly.
Payment Calculator
- Principal & Interest -
- Property Tax $
- Home Insurance $
- HOA Fees $
- Monthly -
Features
Building and Construction
- Builder Model: ROBIE
- Builder Name: DR HORTON
- Covered Spaces: 0.00
- Exterior Features: Hurricane Shutters, Lighting, Sidewalk, Sliding Doors, Sprinkler Metered
- Flooring: Carpet, Ceramic Tile
- Living Area: 2522.00
- Roof: Shingle
Land Information
- Lot Features: Cleared, Cul-De-Sac, In County
School Information
- High School: Plant City-HB
- Middle School: Marshall-HB
- School Elementary: Knights-HB
Garage and Parking
- Garage Spaces: 2.00
- Open Parking Spaces: 0.00
Eco-Communities
- Water Source: Public
Utilities
- Carport Spaces: 0.00
- Cooling: Central Air
- Heating: Central, Electric
- Pets Allowed: No
- Sewer: Public Sewer
- Utilities: BB/HS Internet Available, Cable Available, Electricity Connected, Public, Sewer Connected, Water Connected
Amenities
- Association Amenities: Pickleball Court(s), Pool
Finance and Tax Information
- Home Owners Association Fee Includes: Pool
- Home Owners Association Fee: 9.00
- Insurance Expense: 0.00
- Net Operating Income: 0.00
- Other Expense: 0.00
- Tax Year: 2024
Other Features
- Appliances: Dishwasher, Disposal, Electric Water Heater, Microwave, Other, Range, Refrigerator, Water Filtration System, Water Softener
- Association Name: Meritus Corp/ Heather Dilley
- Association Phone: (813) 873-7300
- Country: US
- Interior Features: Eat-in Kitchen, High Ceilings, Kitchen/Family Room Combo, Open Floorplan, PrimaryBedroom Upstairs, Solid Surface Counters, Solid Wood Cabinets, Walk-In Closet(s)
- Legal Description: NORTH PARK ISLE PHASE 2A LOT 27
- Levels: Two
- Area Major: 33565 - Plant City
- Occupant Type: Owner
- Parcel Number: P-15-28-22-D0E-000000-00027.0
- Views: 14
- Zoning Code: PD
Nearby Subdivisions
A C Willis Sub
Ansley Terrace
Cato Platted Sub
Cypress Reserve Ph 2
Farm At Varrea
Gallagher Ranch
North Park Isle
North Park Isle Ph 1a
North Park Isle Ph 1b 1c 1d
North Park Isle Ph 2a
Old Fashioned Acres
Park East
Park East Ph 1b 2 3a 3b
Pemberton Trace
Pless Road Platted Subdivision
Stafford Oaks
Timber Ridge
Tims Way
Tomlinsons Acres Platted
Unplatted
Varrea
Varrea Ph 1
Varrea Phase 1
Zzz Unplatted
Zzz Unplatted
Zzzunplatted

- Frank Filippelli, Broker,CDPE,CRS,REALTOR ®
- Southern Realty Ent. Inc.
- Mobile: 407.448.1042
- frank4074481042@gmail.com
















































