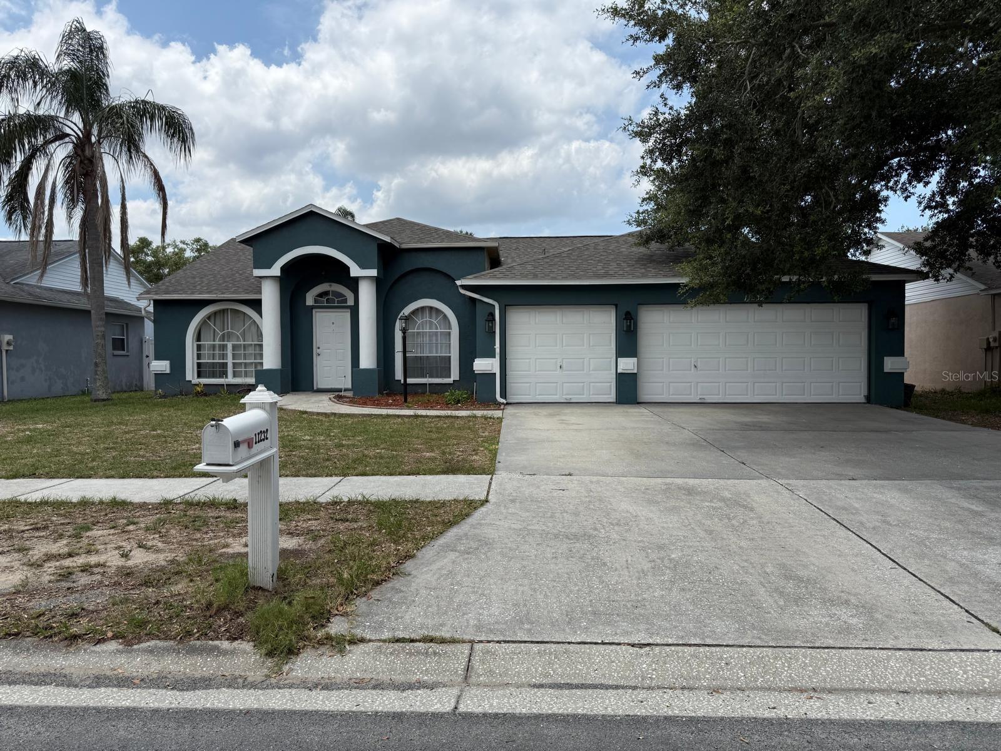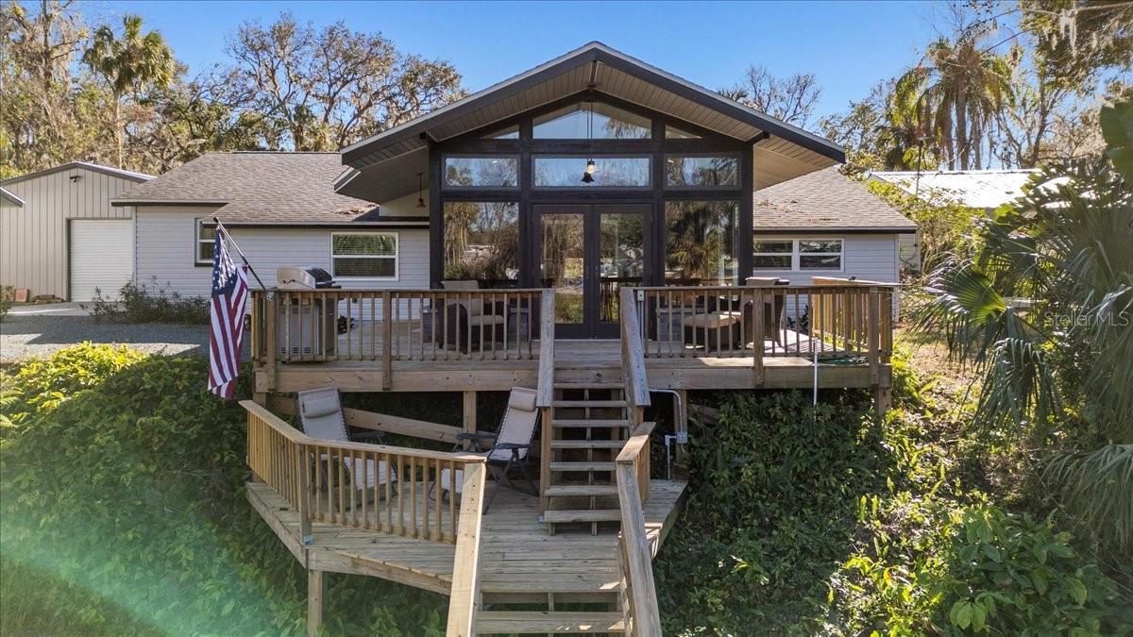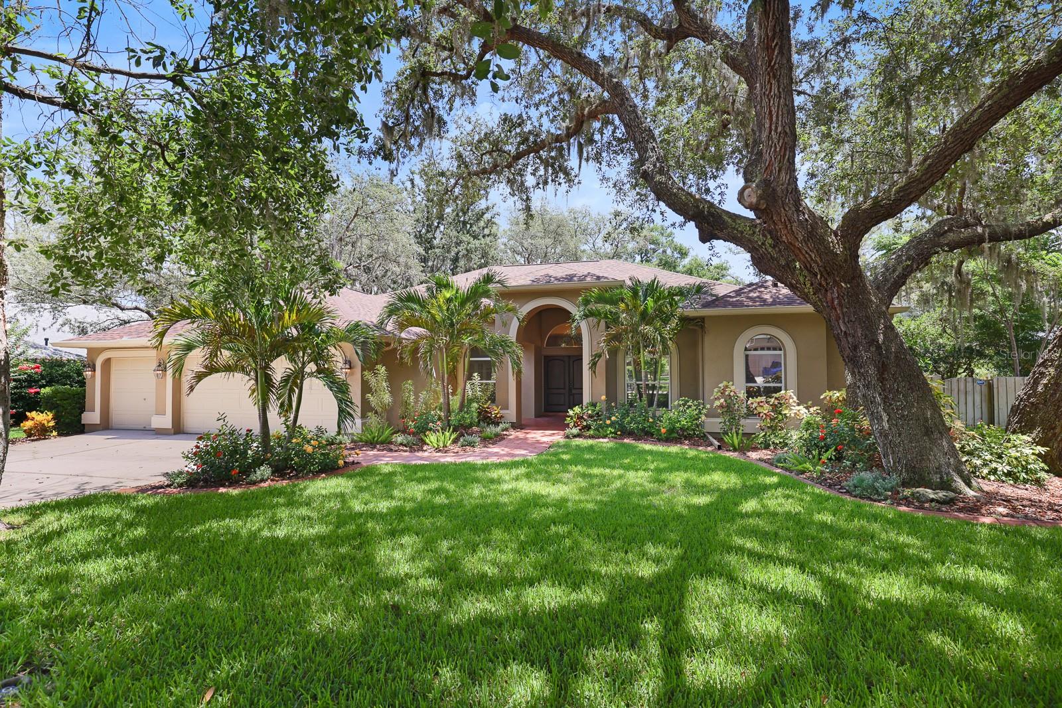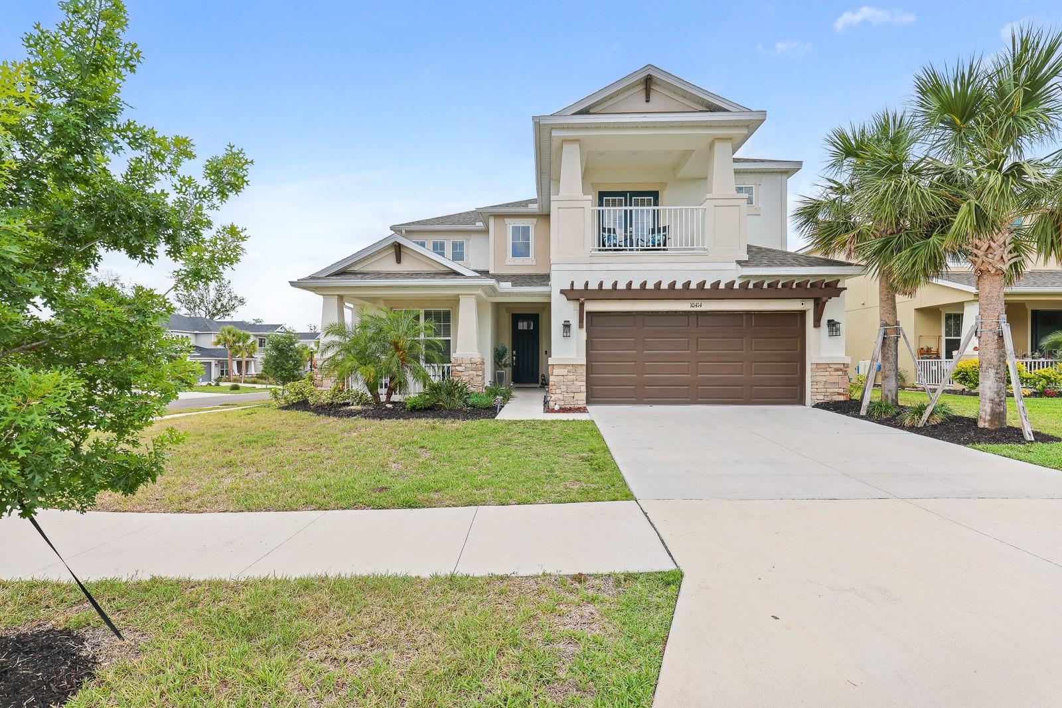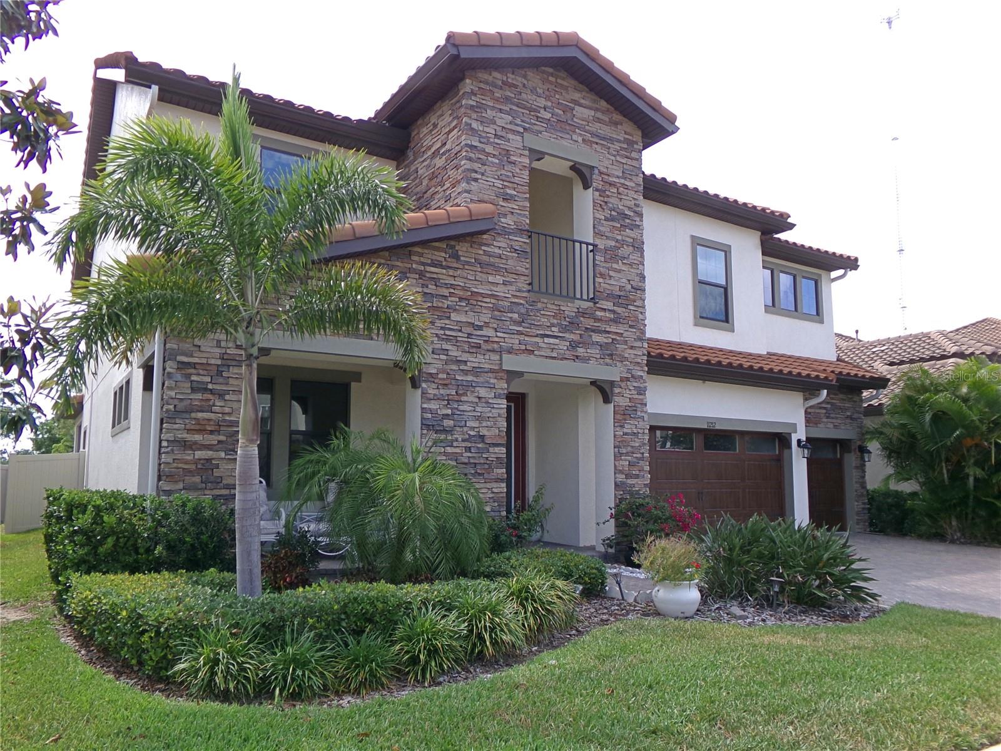12526 River Birch Drive, RIVERVIEW, FL 33569
Property Photos

Would you like to sell your home before you purchase this one?
Priced at Only: $4,000
For more Information Call:
Address: 12526 River Birch Drive, RIVERVIEW, FL 33569
Property Location and Similar Properties
- MLS#: TB8393636 ( Residential Lease )
- Street Address: 12526 River Birch Drive
- Viewed: 5
- Price: $4,000
- Price sqft: $2
- Waterfront: No
- Year Built: 2001
- Bldg sqft: 2203
- Bedrooms: 4
- Total Baths: 3
- Full Baths: 3
- Garage / Parking Spaces: 3
- Days On Market: 1
- Additional Information
- Geolocation: 27.8664 / -82.2869
- County: HILLSBOROUGH
- City: RIVERVIEW
- Zipcode: 33569
- Subdivision: Riverglen
- Elementary School: Boyette Springs HB
- Middle School: Barrington Middle
- High School: Riverview HB
- Provided by: CHARLES RUTENBERG REALTY INC
- Contact: Eve Starikova
- 727-538-9200

- DMCA Notice
-
DescriptionIntroducing this stunning Single Family Residence in the sought after Riverglen community of Hillsborough County. This beautifully designed home offers 4 bedrooms and 3 bathrooms, making it perfect for a growing family. With a private pool, you'll have your own oasis to relax and entertain. The property features a spacious 3 car garage, providing ample space for parking and storage. Built in 2001, this well maintained home boasts modern amenities and style. Rest easy knowing that grounds care, pest control, pool maintenance, sewer, taxes, and trash collection are all included in the rent. As an added benefit, furnishings are optional for tenants. The heated area spans an impressive 2,203 square feet, providing ample room for comfortable living. This well maintained property offers a peaceful retreat while still being conveniently located near amenities and major thoroughfares. Don't miss this fantastic opportunity to own a piece of Riverglen's paradise. Contact us today to schedule a viewing and make this exquisite residence your new home.
Payment Calculator
- Principal & Interest -
- Property Tax $
- Home Insurance $
- HOA Fees $
- Monthly -
Features
Building and Construction
- Covered Spaces: 0.00
- Living Area: 2203.00
School Information
- High School: Riverview-HB
- Middle School: Barrington Middle
- School Elementary: Boyette Springs-HB
Garage and Parking
- Garage Spaces: 3.00
- Open Parking Spaces: 0.00
Eco-Communities
- Pool Features: Heated, In Ground, Lighting, Outside Bath Access, Screen Enclosure
Utilities
- Carport Spaces: 0.00
- Cooling: Central Air
- Heating: Central, Electric, Natural Gas
- Pets Allowed: Pet Deposit, Size Limit
Finance and Tax Information
- Home Owners Association Fee: 0.00
- Insurance Expense: 0.00
- Net Operating Income: 0.00
- Other Expense: 0.00
Rental Information
- Tenant Pays: Gas
Other Features
- Appliances: Convection Oven, Cooktop, Dishwasher, Disposal, Dryer, Gas Water Heater, Microwave, Refrigerator
- Association Name: RIVERGLEN
- Country: US
- Furnished: Furnished
- Interior Features: Cathedral Ceiling(s), Ceiling Fans(s), High Ceilings, Kitchen/Family Room Combo, Open Floorplan
- Levels: One
- Area Major: 33569 - Riverview
- Occupant Type: Vacant
- Parcel Number: U-15-30-20-2SM-000001-00124.0
Owner Information
- Owner Pays: Grounds Care, Management, Pest Control, Pool Maintenance
Similar Properties
Nearby Subdivisions
Boyette Creek Ph 1
Boyette Creek Ph 2
Boyette Spgs Sec B Un #17
Boyette Spgs Sec B Un 17
Calusa Creek
Echo Park
Enclave At Boyette Ph 2
Estuary Ph 1 4
Estuary Ph 1 & 4
Hawks Fern
Paddock Oaks
Redgewood
Ridgewood
Rivercrest Ph 2 Prcl N
Rivercrest Twnhms West Phas
Riverglen
Riverglen Unit 6 Ph 2 & U
Riverplace Sub
Unplatted

- Frank Filippelli, Broker,CDPE,CRS,REALTOR ®
- Southern Realty Ent. Inc.
- Mobile: 407.448.1042
- frank4074481042@gmail.com














































