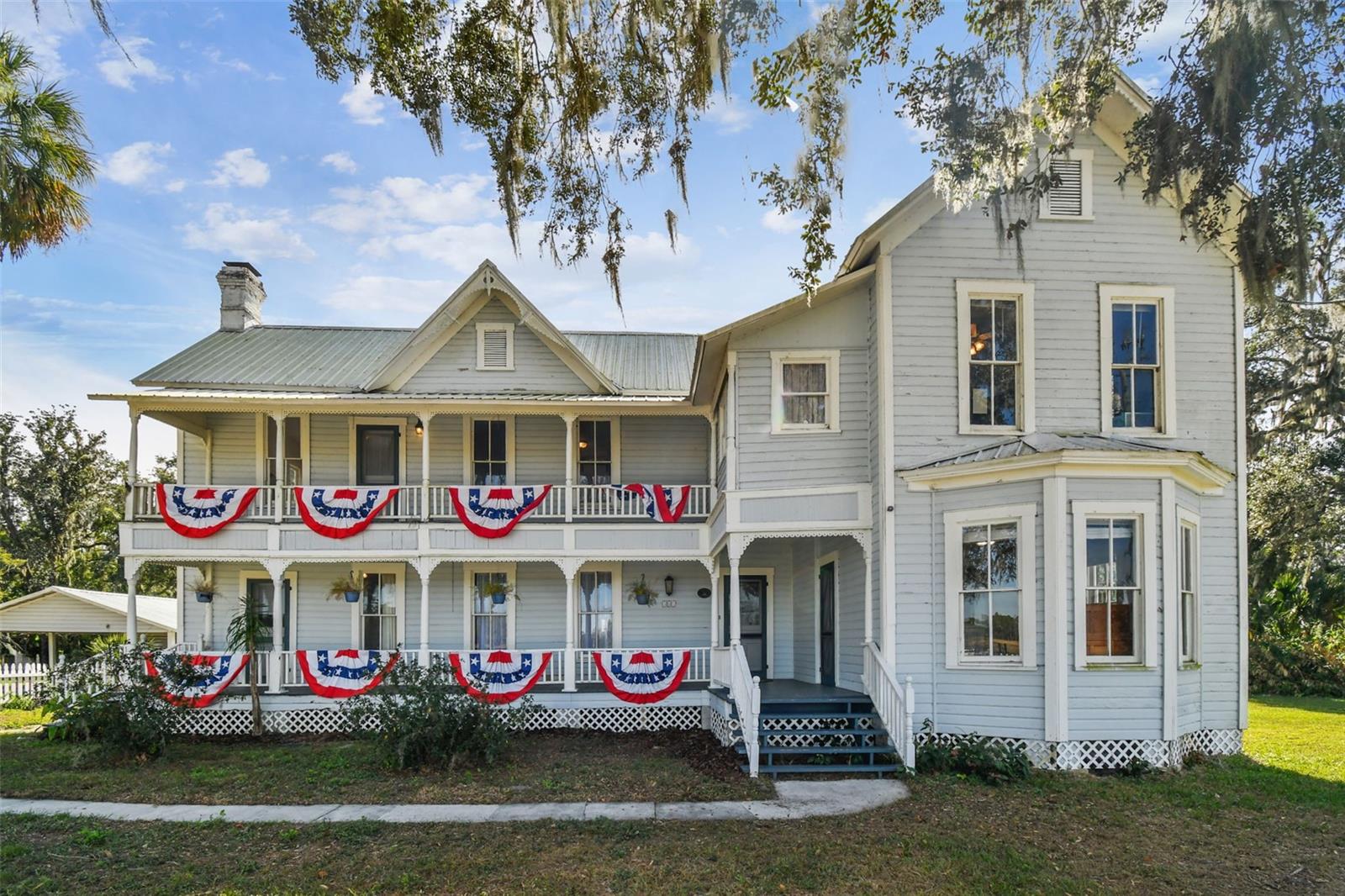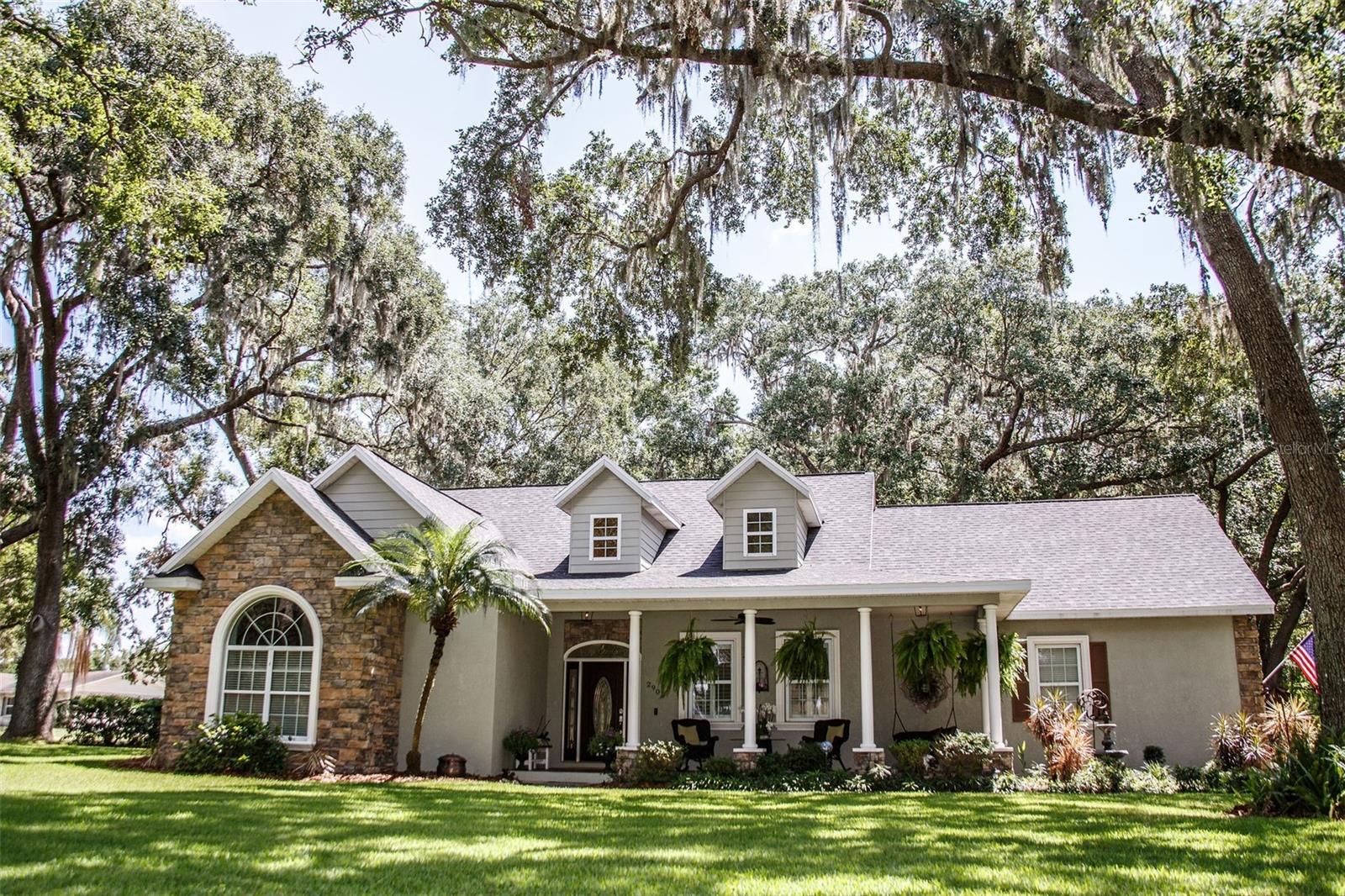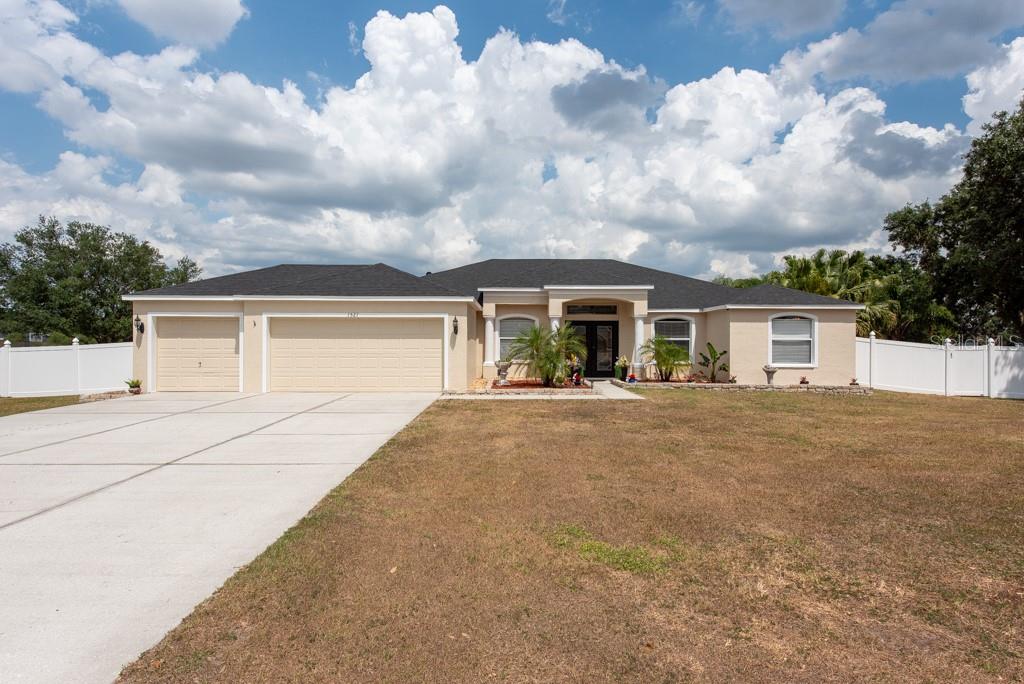3212 Merrin Road, PLANT CITY, FL 33567
Property Photos

Would you like to sell your home before you purchase this one?
Priced at Only: $750,000
For more Information Call:
Address: 3212 Merrin Road, PLANT CITY, FL 33567
Property Location and Similar Properties
- MLS#: TB8393229 ( Residential )
- Street Address: 3212 Merrin Road
- Viewed: 13
- Price: $750,000
- Price sqft: $233
- Waterfront: No
- Year Built: 2018
- Bldg sqft: 3214
- Bedrooms: 3
- Total Baths: 2
- Full Baths: 2
- Garage / Parking Spaces: 2
- Days On Market: 4
- Additional Information
- Geolocation: 27.9569 / -82.0662
- County: HILLSBOROUGH
- City: PLANT CITY
- Zipcode: 33567
- Subdivision: Keene Estates
- Elementary School: SpringHead
- Middle School: Marshall
- High School: Plant City
- Provided by: KELLER WILLIAMS TAMPA PROP.
- Contact: Brooke Boyette
- 813-264-7754

- DMCA Notice
-
DescriptionWelcome to this charming 3 bedroom, 2 bathroom home set on 2.88 acres of peaceful countryside. From the moment you arrive, the inviting front porch sets the tone for the warmth and comfort found throughout the property. Inside, the home offers a spacious and functional layout featuring a large utility room and an extra den or studyperfect for a home office, guest room, or creative space. The kitchen is both practical and welcoming, with a breakfast bar that overlooks the dining room, creating a seamless flow for entertaining and everyday living. The primary bedroom is a true retreat, complete with two walk in closets and a beautifully appointed ensuite bathroom featuring a large walk in shower. Additional highlights include an attached two car garage with overhead storage, a separate building ideal for storing a boat or outdoor equipment, and custom fencing that surrounds the property. Outside, enjoy the enclosed lanai and saltwater pool, offering a private oasis for relaxation. Theres even a chicken coop, giving you the chance to enjoy fresh eggs from your own backyard. Blending country charm with modern comforts, this unique property offers space, versatility, and the lifestyle youve been looking for. With No HOA and No CDD enjoy the freedom to live without additional fees or restrictions!
Payment Calculator
- Principal & Interest -
- Property Tax $
- Home Insurance $
- HOA Fees $
- Monthly -
Features
Building and Construction
- Covered Spaces: 0.00
- Exterior Features: Sliding Doors
- Flooring: Carpet, Tile
- Living Area: 2112.00
- Other Structures: Boat House
- Roof: Metal
School Information
- High School: Plant City-HB
- Middle School: Marshall-HB
- School Elementary: SpringHead-HB
Garage and Parking
- Garage Spaces: 2.00
- Open Parking Spaces: 0.00
Eco-Communities
- Pool Features: In Ground, Salt Water, Screen Enclosure
- Water Source: Well
Utilities
- Carport Spaces: 0.00
- Cooling: Central Air
- Heating: Central
- Sewer: Septic Tank
- Utilities: Electricity Connected, Sewer Connected, Water Connected
Finance and Tax Information
- Home Owners Association Fee: 0.00
- Insurance Expense: 0.00
- Net Operating Income: 0.00
- Other Expense: 0.00
- Tax Year: 2024
Other Features
- Appliances: Dishwasher, Dryer, Microwave, Range, Refrigerator, Washer
- Country: US
- Interior Features: Ceiling Fans(s), Eat-in Kitchen, Walk-In Closet(s)
- Legal Description: KEENE ESTATES LOT 2
- Levels: One
- Area Major: 33567 - Plant City
- Occupant Type: Owner
- Parcel Number: U-13-29-22-A7I-000000-00002.0
- Views: 13
- Zoning Code: AS-0.4
Similar Properties

- Frank Filippelli, Broker,CDPE,CRS,REALTOR ®
- Southern Realty Ent. Inc.
- Mobile: 407.448.1042
- frank4074481042@gmail.com





























































