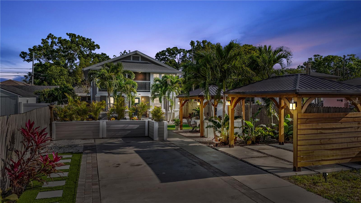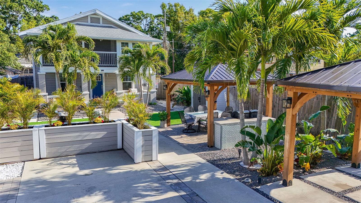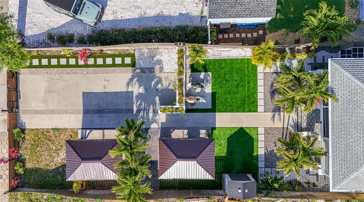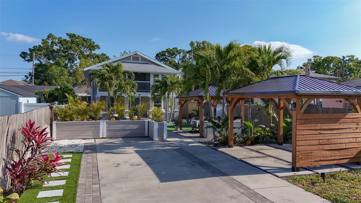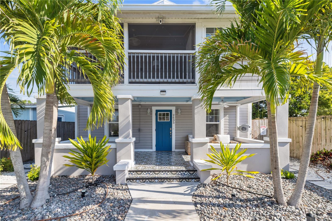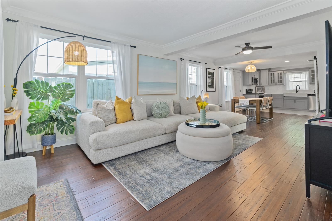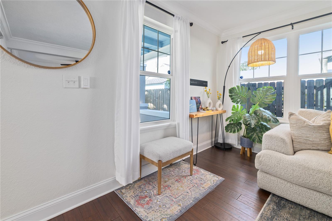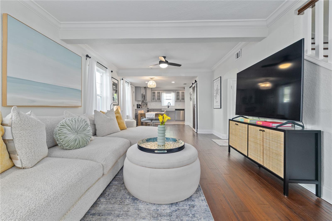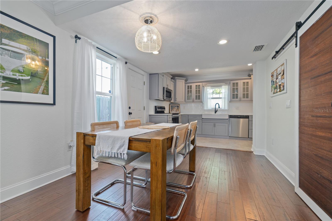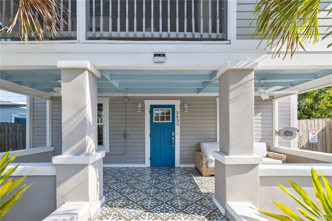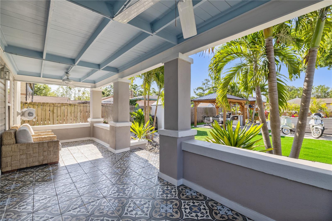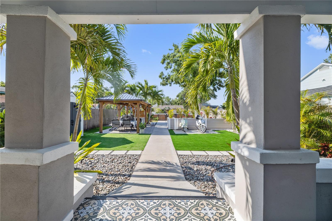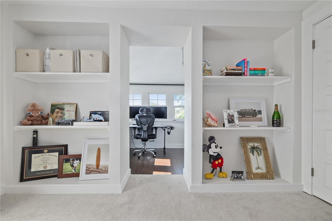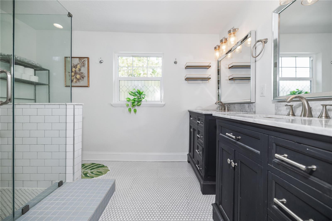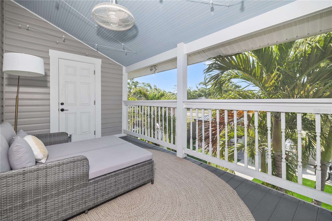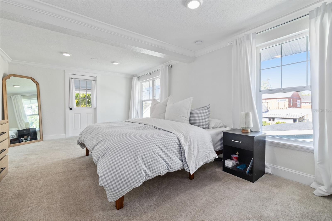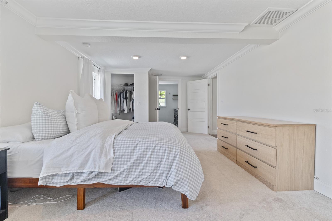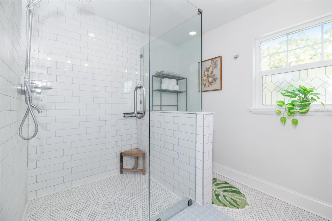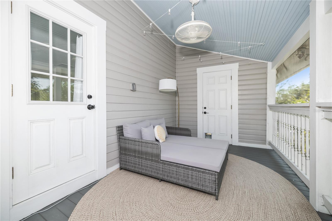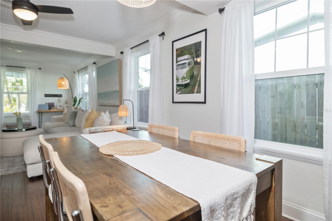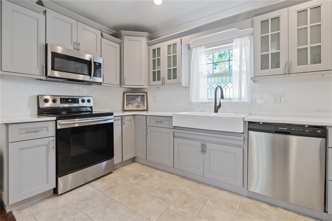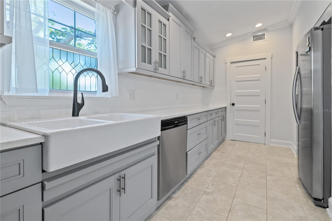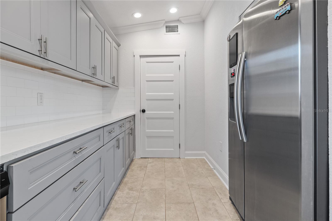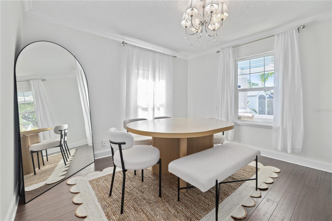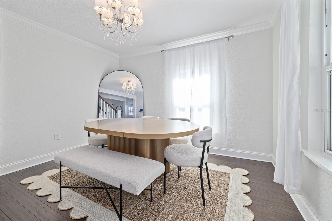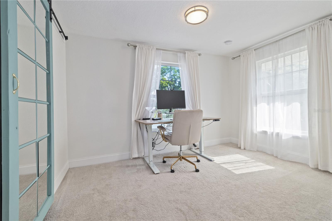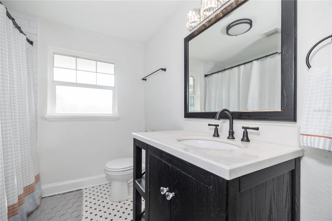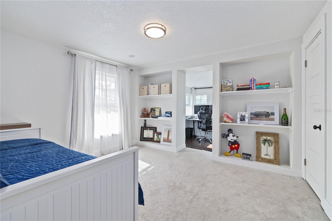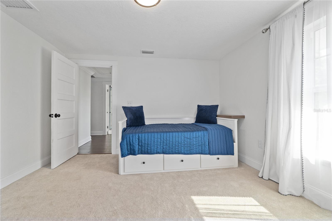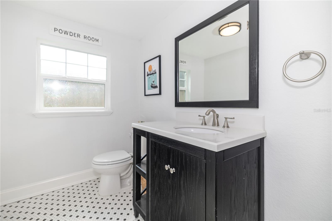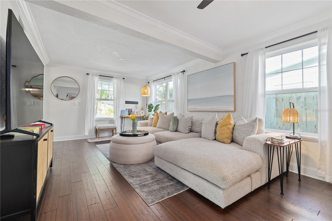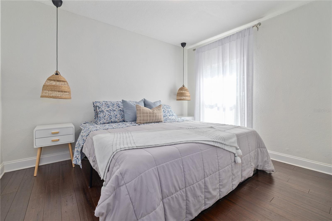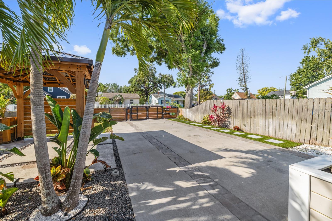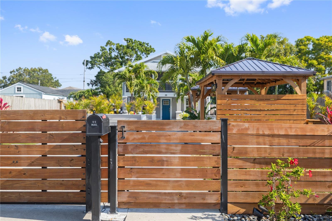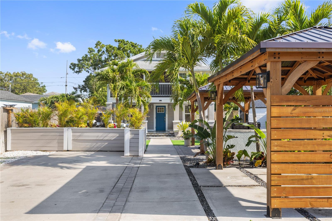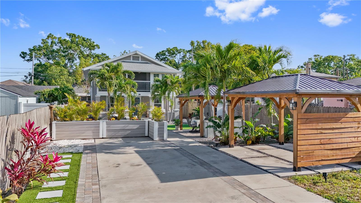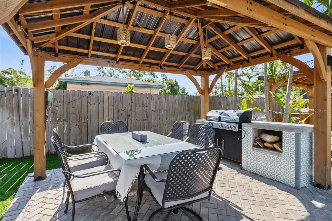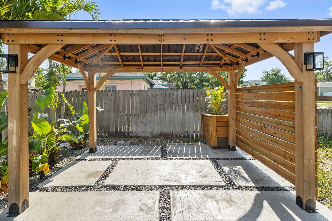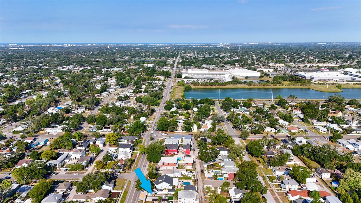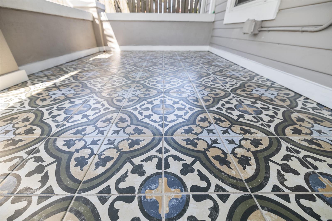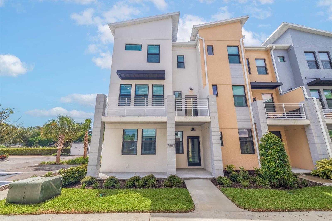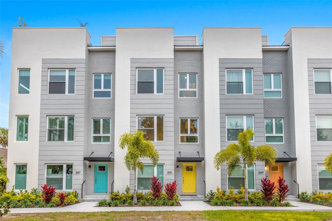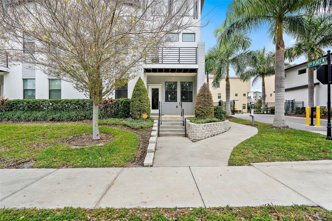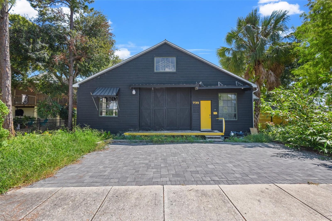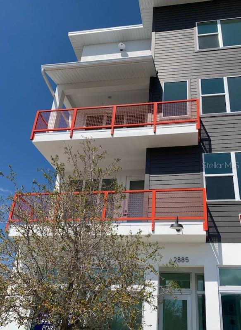2635 13th Avenue N, ST PETERSBURG, FL 33713
Property Photos
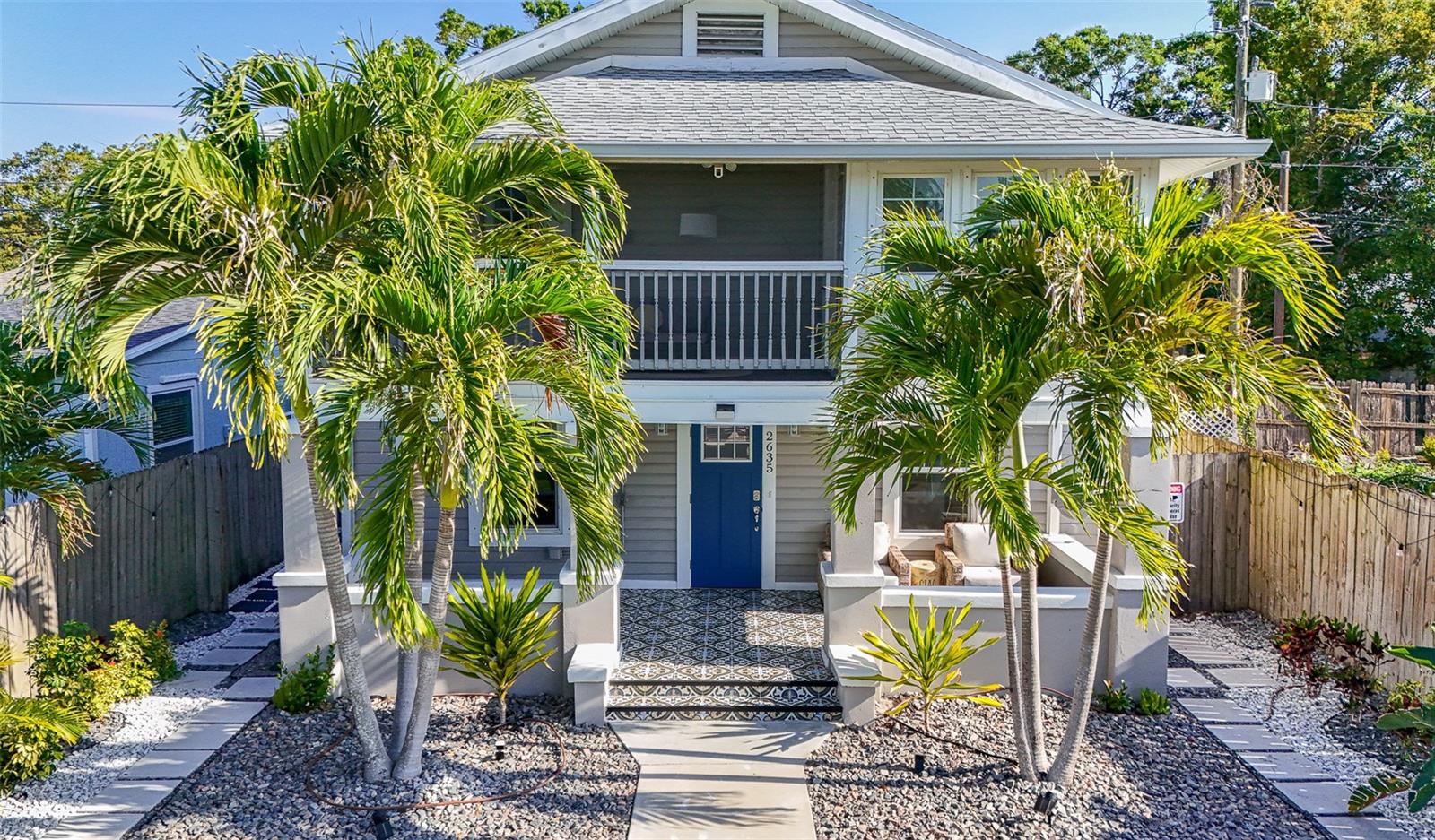
Would you like to sell your home before you purchase this one?
Priced at Only: $5,000
For more Information Call:
Address: 2635 13th Avenue N, ST PETERSBURG, FL 33713
Property Location and Similar Properties
- MLS#: TB8392939 ( Residential Lease )
- Street Address: 2635 13th Avenue N
- Viewed: 10
- Price: $5,000
- Price sqft: $2
- Waterfront: No
- Year Built: 1925
- Bldg sqft: 2472
- Bedrooms: 4
- Total Baths: 3
- Full Baths: 2
- 1/2 Baths: 1
- Garage / Parking Spaces: 2
- Days On Market: 3
- Additional Information
- Geolocation: 27.7849 / -82.6699
- County: PINELLAS
- City: ST PETERSBURG
- Zipcode: 33713
- Subdivision: Avalon Sub 2
- Elementary School: Woodlawn
- Middle School: John Hopkins
- High School: St. Petersburg
- Provided by: PREMIER SOTHEBYS INTL REALTY
- Contact: Nick Janovsky
- 727-898-6800

- DMCA Notice
-
DescriptionKey West charm meets the vibrant heart of St. Pete! Welcome home to a meticulously maintained and tastefully renovated residence in the sought after North Kenwood neighborhood, where art, architecture and lifestyle converge in the city's creative corridor. This four bedroom, 2.5 bath home blends classic character with modern updates, offering an elevated living experience in a non flood zone with X elevation and no lender required flood insurance needed. Fully updated with permits and a clear four point inspection, the home boasts a reinforced pier foundation, newer gutter system with sump pump and recent termite tenting completed last year for peace of mind. Enter through a solar powered automatic gate into your private oasis featuring four off street parking spaces, including a two car covered gazebo. Custom importers Spanish tile patio, lush shell and stone landscaping, garden irrigation system and low maintenance astroturf. A well equipped outdoor kitchen for entertaining under the stars. Inside, discover crown molded ceilings, engineered wood flooring and timeless details that echo the architectural appeal of Key West cottages. The main level features a spacious formal dining room, a separate living room, and a first floor bedroom with powder room ideal for guests or a private office. Don't miss this one.
Payment Calculator
- Principal & Interest -
- Property Tax $
- Home Insurance $
- HOA Fees $
- Monthly -
Features
Building and Construction
- Covered Spaces: 0.00
- Exterior Features: Balcony, Lighting, Outdoor Kitchen, Rain Gutters, Storage
- Flooring: Carpet, Hardwood, Tile
- Living Area: 2121.00
School Information
- High School: St. Petersburg High-PN
- Middle School: John Hopkins Middle-PN
- School Elementary: Woodlawn Elementary-PN
Garage and Parking
- Garage Spaces: 0.00
- Open Parking Spaces: 0.00
- Parking Features: Driveway
Eco-Communities
- Water Source: Public
Utilities
- Carport Spaces: 2.00
- Cooling: Central Air
- Heating: Central
- Pets Allowed: Pet Deposit
- Sewer: Public Sewer
- Utilities: Public
Finance and Tax Information
- Home Owners Association Fee: 0.00
- Insurance Expense: 0.00
- Net Operating Income: 0.00
- Other Expense: 0.00
Other Features
- Appliances: Dishwasher, Dryer, Microwave, Range, Refrigerator, Washer
- Country: US
- Furnished: Unfurnished
- Interior Features: Built-in Features, Crown Molding, Solid Surface Counters, Walk-In Closet(s)
- Levels: Two
- Area Major: 33713 - St Pete
- Occupant Type: Owner
- Parcel Number: 14-31-16-01800-000-0080
- Views: 10
Owner Information
- Owner Pays: None
Similar Properties
Nearby Subdivisions
14322
Arnoldpollards Sub 1
Avalon
Avalon Sub 2
Broadacres
Central Ave Heights
Central Park Rev
Corsons Sub
Driftwood On Central
El Dorado Hills Annex
Floral Villa Estates
Floral Villa Park
Floral Villa Park 2nd Sec
Halls Central Ave 2
Herkimer Heights
Herkimer Heights 2
Home Site
Inter Bay
Kellhurst Rep
Lake Sheffield 1st Sec
Lewis Burkhard
Library Lake Condo Apts
Mankato Heights
Melrose Sub
Michaels Sub
Monterey Twnhms
Mount Washington 2nd Sec
Norris Sub
North 1st Twnhms
Pelham Manor 1
Ponce De Leon Park
Powers Central Park Sub
Royal Palm Park
Russell Park
St Julien Sub
Sunshine Park
Uptown Kenwood
Whites Rep

- Frank Filippelli, Broker,CDPE,CRS,REALTOR ®
- Southern Realty Ent. Inc.
- Mobile: 407.448.1042
- frank4074481042@gmail.com



