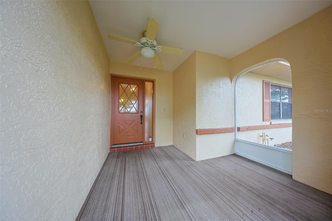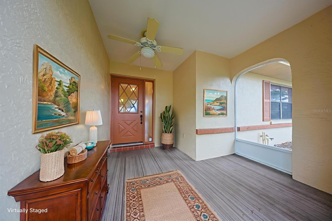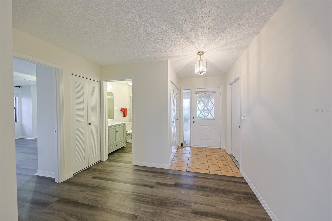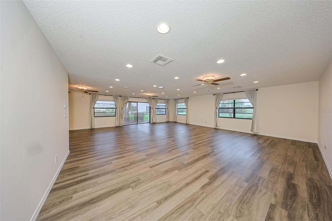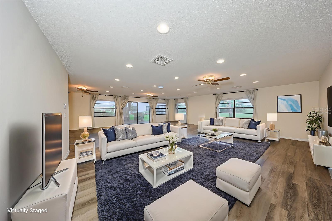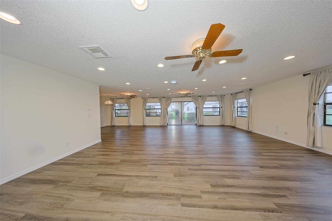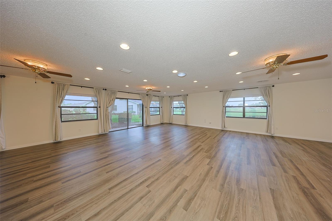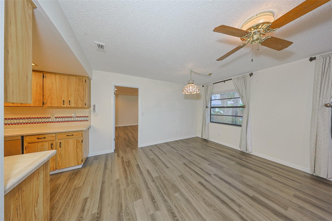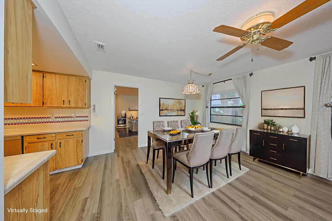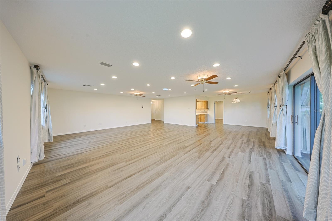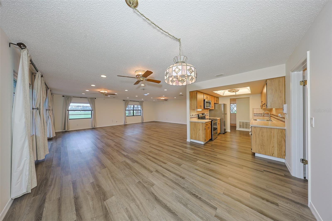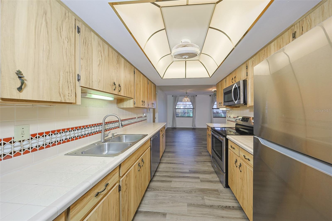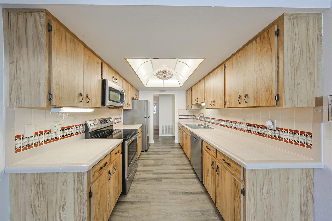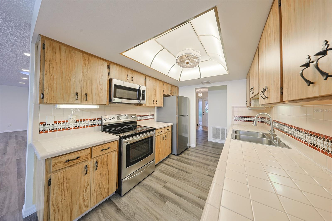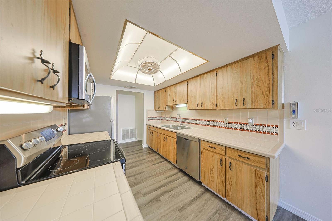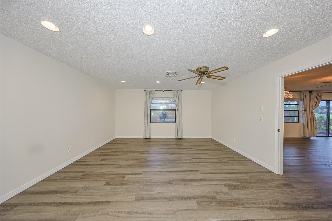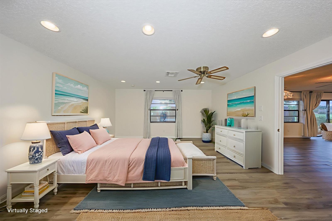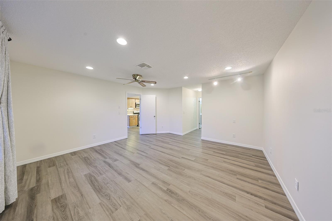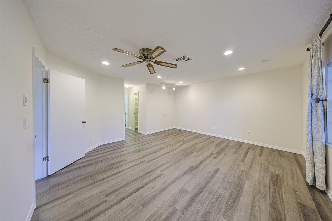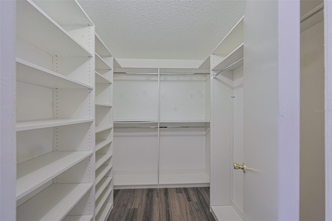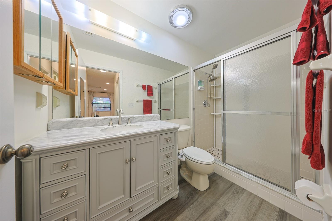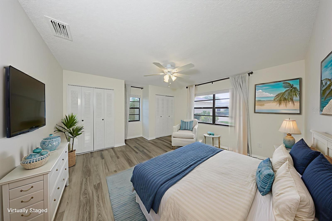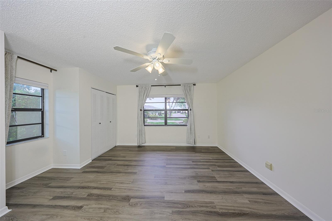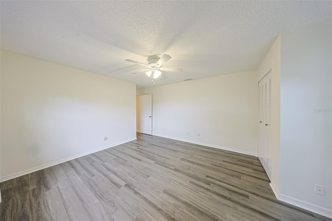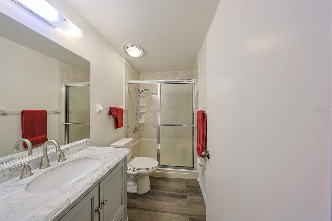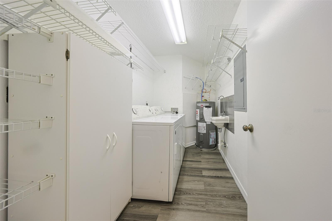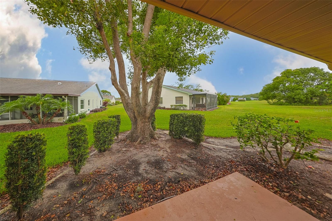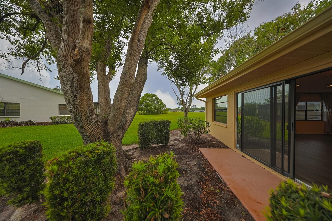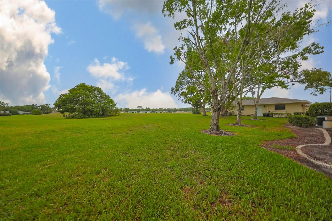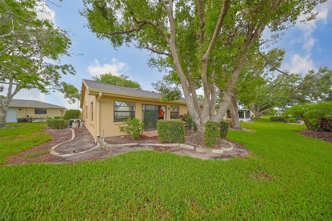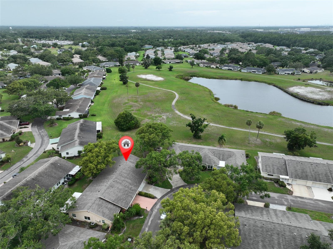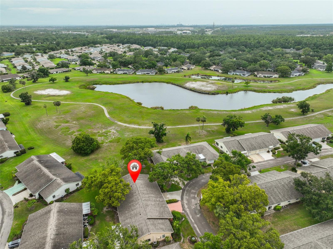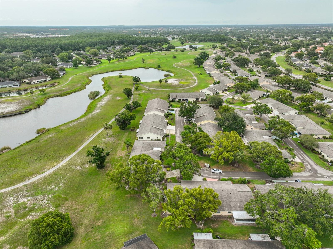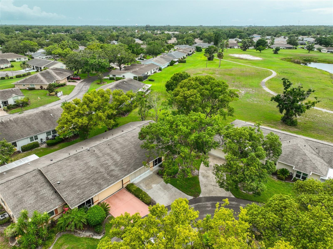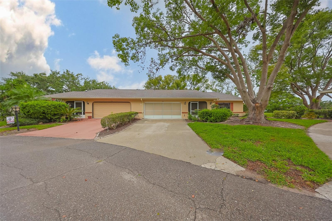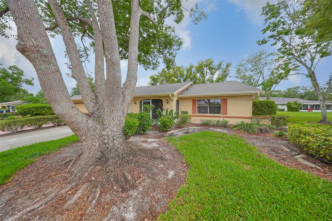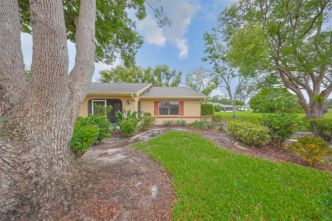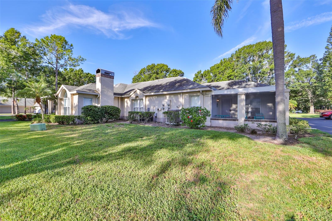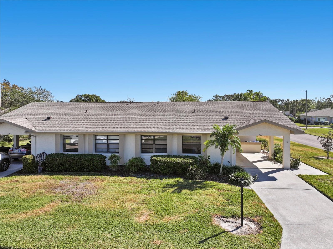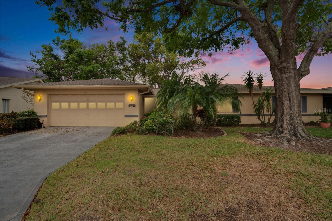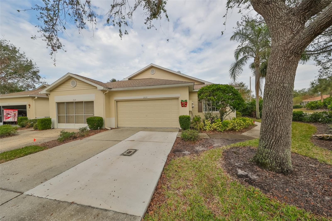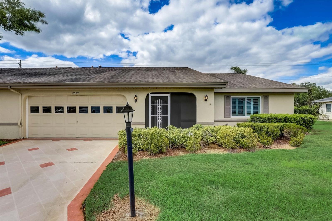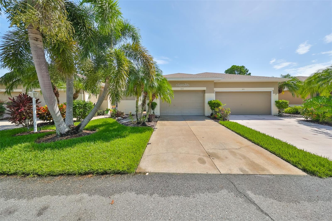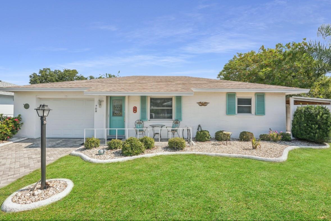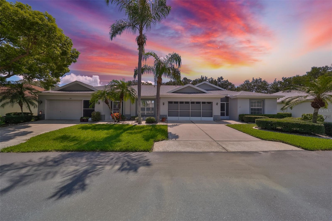1508 Ingram Drive 20, SUN CITY CENTER, FL 33573
Property Photos
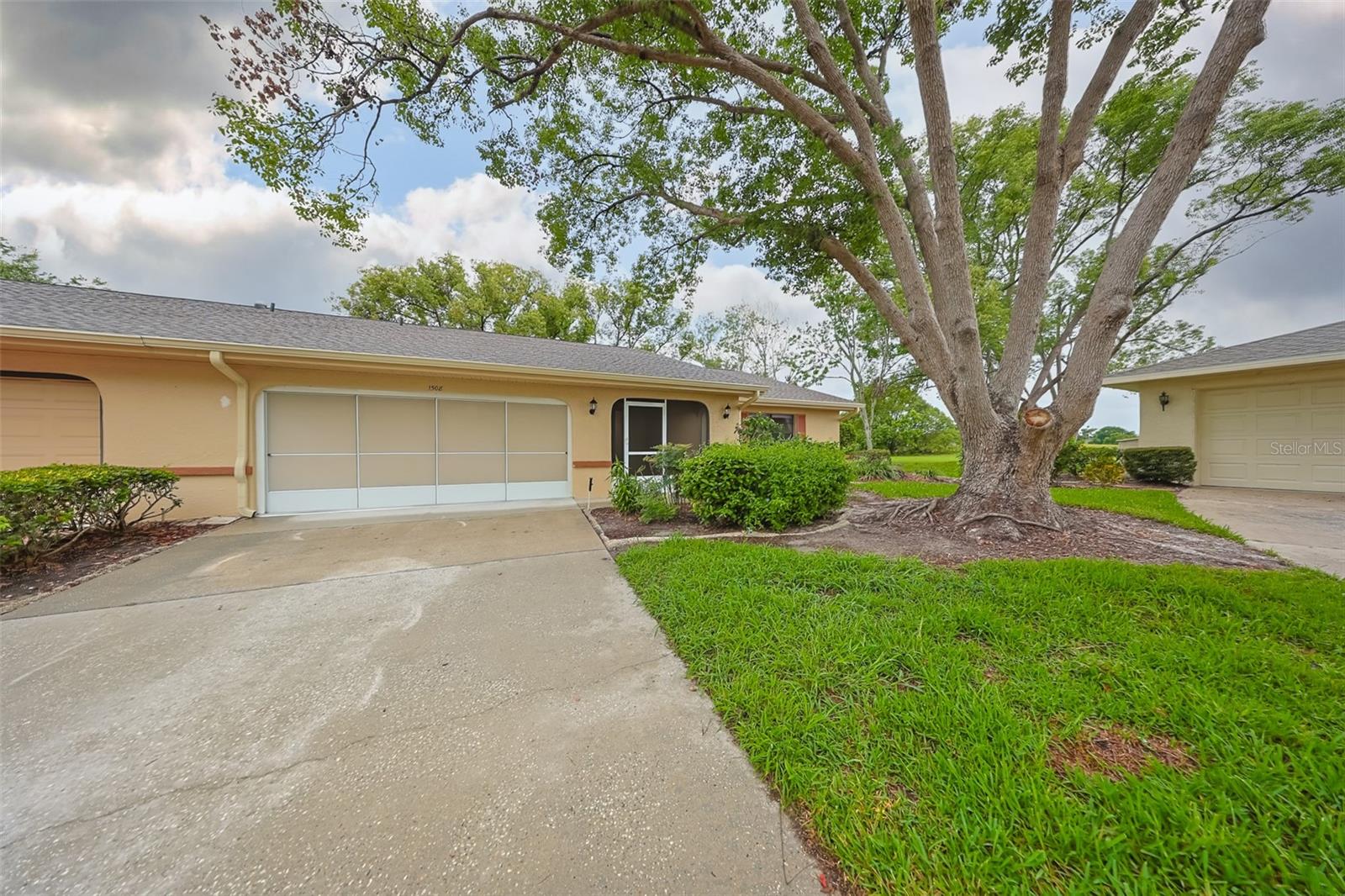
Would you like to sell your home before you purchase this one?
Priced at Only: $220,000
For more Information Call:
Address: 1508 Ingram Drive 20, SUN CITY CENTER, FL 33573
Property Location and Similar Properties
- MLS#: TB8392876 ( Residential )
- Street Address: 1508 Ingram Drive 20
- Viewed: 3
- Price: $220,000
- Price sqft: $92
- Waterfront: No
- Year Built: 1986
- Bldg sqft: 2392
- Bedrooms: 2
- Total Baths: 2
- Full Baths: 2
- Garage / Parking Spaces: 2
- Days On Market: 8
- Additional Information
- Geolocation: 27.7023 / -82.382
- County: HILLSBOROUGH
- City: SUN CITY CENTER
- Zipcode: 33573
- Subdivision: Idlewood Condo Ph 2
- Building: Idlewood Condo Ph 2
- Provided by: CENTURY 21 BEGGINS ENTERPRISES
- Contact: Dick Wilson
- 813-634-5517

- DMCA Notice
-
DescriptionOne or more photo(s) has been virtually staged. Discover abundant space and comfort in this expanded Sahara floor plan featuring a desirable split bedroom layout. Situated in the gated community of Kings Point and a part of Sun City Center which was Recognized as the #1 Retirement Community for 2024 by Realtor.com and Travel + Leisure Magazine. This home has been nicely updated for modern living with expansive windows throughout the home offering peaceful views of surrounding green space. All windows have new blinds that may be raised from the bottom or lowered from the top for maximum flexibility. Recent upgrades include new vanities in both the primary and guest bathrooms, luxury vinyl plank flooring (2022), a new electrical panel (2025), new roof (2025), new refrigerator (2025), hot water heater (2021), and HVAC system (2019). The generous primary suite boasts a custom designed walk in closet. Enjoy your morning coffee or evening drink on the inviting screened front porch. Additional highlights include upgraded toilets with bidet attachments in both bathrooms and abundant recessed lighting with dimmer switches throughout the main living area. Living in Kings Point means access to a truly resort style lifestyle. Take advantage of world class amenities including indoor and outdoor pools, spas, pickleball, golf, lawn bowling, billiards, cards, model railroad, stained glass, pottery, and live shows at the Veterans Theater. The entire community is golf cart accessible for convenient access to shopping, medical facilities, and social events. Luxury, comfort, and community await, welcome to your new home!
Payment Calculator
- Principal & Interest -
- Property Tax $
- Home Insurance $
- HOA Fees $
- Monthly -
Features
Building and Construction
- Builder Model: Sahara
- Covered Spaces: 0.00
- Exterior Features: Rain Gutters
- Flooring: Luxury Vinyl
- Living Area: 1857.00
- Roof: Shingle
Property Information
- Property Condition: Completed
Land Information
- Lot Features: Corner Lot, City Limits, Level
Garage and Parking
- Garage Spaces: 2.00
- Open Parking Spaces: 0.00
Eco-Communities
- Water Source: Public
Utilities
- Carport Spaces: 0.00
- Cooling: Central Air, Humidity Control
- Heating: Central, Electric
- Pets Allowed: No
- Sewer: Public Sewer
- Utilities: Cable Connected, Electricity Connected, Sewer Connected, Underground Utilities, Water Connected
Amenities
- Association Amenities: Clubhouse, Fitness Center, Golf Course, Maintenance, Pickleball Court(s), Pool, Recreation Facilities, Shuffleboard Court, Spa/Hot Tub, Tennis Court(s), Vehicle Restrictions
Finance and Tax Information
- Home Owners Association Fee Includes: Guard - 24 Hour, Cable TV, Common Area Taxes, Pool, Insurance, Internet, Maintenance Grounds, Management, Pest Control, Private Road, Recreational Facilities, Security, Sewer, Trash, Water
- Home Owners Association Fee: 0.00
- Insurance Expense: 0.00
- Net Operating Income: 0.00
- Other Expense: 0.00
- Tax Year: 2024
Other Features
- Appliances: Dishwasher, Disposal, Dryer, Electric Water Heater, Microwave, Range, Refrigerator, Washer
- Association Name: First Service Residential
- Association Phone: 813-642-8990
- Country: US
- Furnished: Unfurnished
- Interior Features: Living Room/Dining Room Combo, Primary Bedroom Main Floor, Split Bedroom, Stone Counters, Thermostat, Walk-In Closet(s), Window Treatments
- Legal Description: IDLEWOOD CONDOMINIUM PHASE 2 UNIT 20
- Levels: One
- Area Major: 33573 - Sun City Center / Ruskin
- Occupant Type: Owner
- Parcel Number: U-14-32-19-1ZA-000000-00020.0
- Possession: Close Of Escrow
- Unit Number: 20
- View: Trees/Woods
- Zoning Code: PD
Similar Properties
Nearby Subdivisions
Acadia Condo
Acadia Ii Condominum
Andover A Condo
Andover D Condo
Andover E Condo
Andover F Condo
Andover H Condo
Andover I Condo
Bedford A Condo
Bedford B Condo
Bedford G Condo
Bedford H Condo
Bedford J Condo
Brookfield Condo
Brookfield Condominium
Cambridge A Condo Rev
Cambridge B Condo
Cambridge C Condo
Cambridge H Condo
Cambridge I Condo
Cambridge I Condominium
Cambridge I Condominium Unit N
Cambridge J Condo
Cambridge L Condo Rev
Cambridge M Condo Rev
Corinth Condo
Devonshire Condo
Dorchester C Condo
Dorchester D Condo Revis
Fairfield B Condo
Fairfield C Condo
Fairfield E Condo
Fairway Palms A Condo
Gloucester A Condo
Gloucester C Condo
Gloucester E Condo
Gloucester G Condo
Gloucester H Condo
Gloucester J Condo
Gloucester K Condo
Gloucester L Condo
Golf Villas Of Sun City Center
Highgate A Condo
Highgate C Condo
Highgate F Condo
Highgate Ii Condo Ph
Highgate Iii Condo Ph
Highgate Iii Ph 4
Highgate Iv Condo
Huntington Condo
Idlewood Condo
Idlewood Condo Ph 2
Inverness Condo
Kensington Condo
Lancaster I Condo
Lancaster Ii Condo
Lancaster Iii Condo
Lancaster Iv Condo Ph
Lyndhurst Condo
Manchester 1 Condo Ph
Manchester I Condo Ph A
Manchester Iii Condo Pha
Manchester Iii Condominium Pha
Manchester Iv Condo
Maplewood Condo
Nantucket V Condo
Oakley Green Condo
Oakley Greens Coa
Oxford I A Condo
Oxford I A Condo Phase 1
Portsmith Condo
Radison I Condo
Radison Ii Condo
Rutgers Place A Condo Am
Southampton I Condo
St George A Condo
Sun City Center Richmond Vill
Sun City Center Nottingham Vil
Sun City Center Somerset Villa
The Knolls I
The Knolls Of Kings Point A Co
The Knolls Of Kings Point Ii A
The Knolls Of Kings Point Iii
Tremont I Condo
Tremont Ii Condo
Unplatted
Westwood Greens A Condo
Worthington Condo

- Frank Filippelli, Broker,CDPE,CRS,REALTOR ®
- Southern Realty Ent. Inc.
- Mobile: 407.448.1042
- frank4074481042@gmail.com



