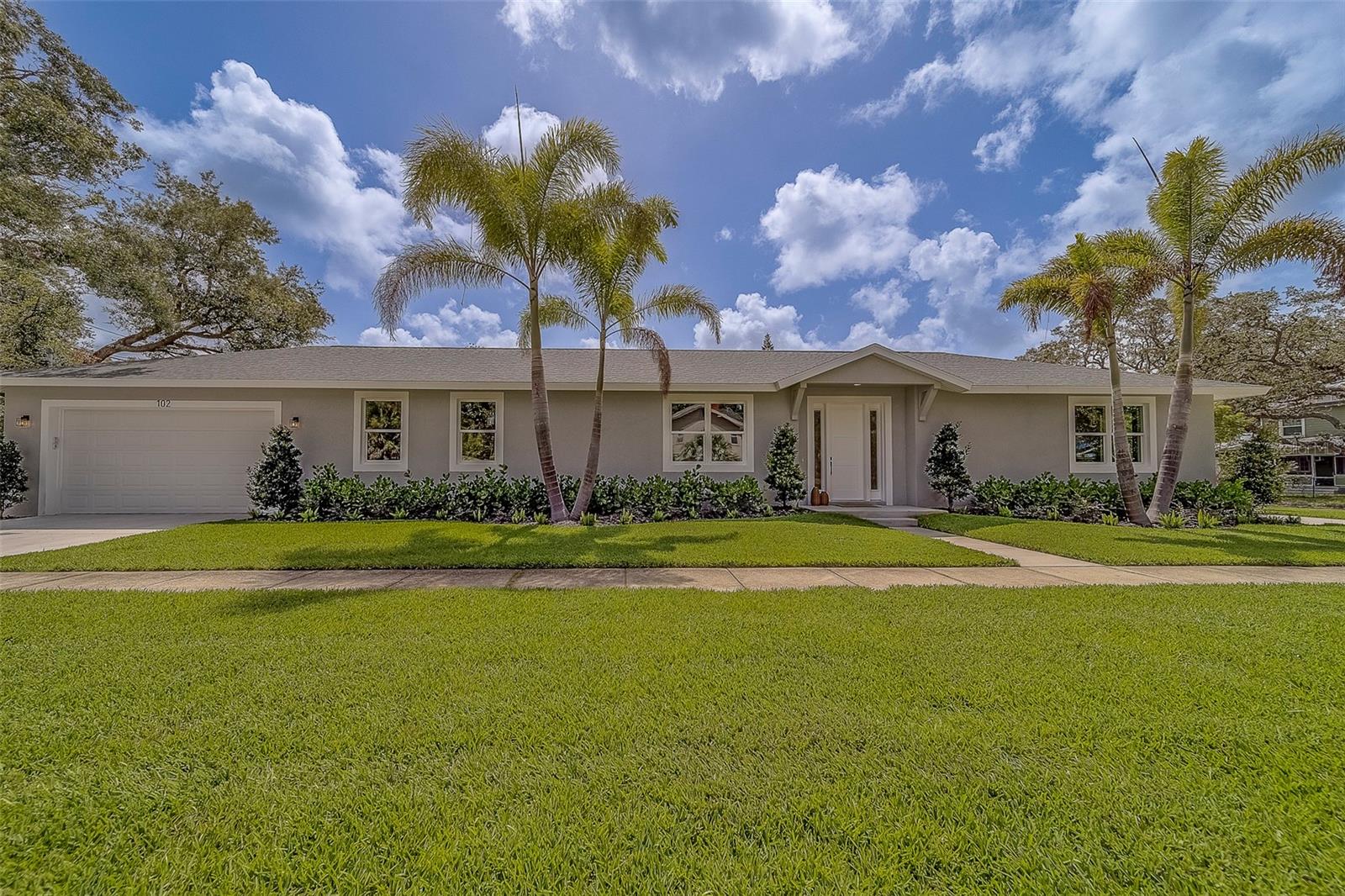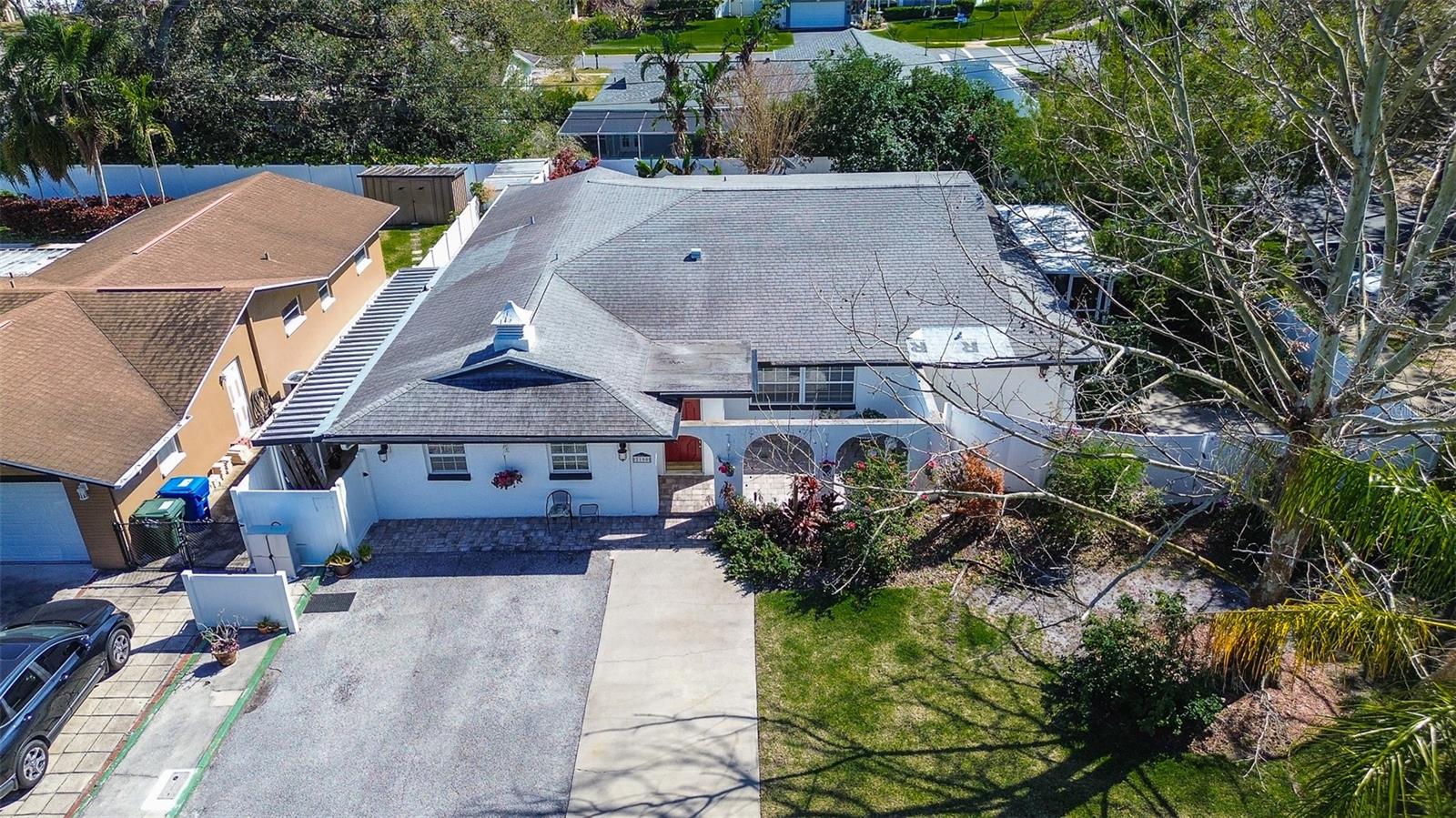102 7th Avenue Se, LARGO, FL 33771
Property Photos

Would you like to sell your home before you purchase this one?
Priced at Only: $539,000
For more Information Call:
Address: 102 7th Avenue Se, LARGO, FL 33771
Property Location and Similar Properties
- MLS#: TB8392636 ( Residential )
- Street Address: 102 7th Avenue Se
- Viewed: 13
- Price: $539,000
- Price sqft: $224
- Waterfront: No
- Year Built: 2025
- Bldg sqft: 2405
- Bedrooms: 3
- Total Baths: 2
- Full Baths: 2
- Garage / Parking Spaces: 2
- Days On Market: 18
- Additional Information
- Geolocation: 27.9105 / -82.7859
- County: PINELLAS
- City: LARGO
- Zipcode: 33771
- Subdivision: Bellevue Park
- Provided by: THE SHOP REAL ESTATE CO.
- Contact: Ashley Holland
- 727-593-7777

- DMCA Notice
-
DescriptionWelcome to your brand new dream home in the heart of Largo! Located just minutes from award winning Gulf beaches, this stunning new construction offers the perfect blend of modern luxury and coastal charm. Boasting 3 spacious bedrooms, 2 beautifully appointed bathrooms, and a thoughtful open concept design, this home is ideal for both relaxed living and stylish entertaining. No HOA & not in a flood zone! Step inside to discover soaring ceilings, abundant natural light, and designer finishes throughout. The gourmet kitchen features quartz countertops, soft close cabinetry, a large center island, and stainless steel appliancesperfect for the home chef. The primary suite is a true retreat with a walk in closet and an ensuite bath with dual sinks and a walk in shower. Additional features include: Impact rated windows, energy efficient systems, a shallow well for irrigation, an 8 ft tall 2 car garage as well as an additional parking pad. This home offers peace of mind and long term value. Conveniently situated near Largo Central Park, shopping, dining, and top rated schools, 102 7th Ave SE delivers the best of new construction living in a prime Pinellas County location. Dont miss your opportunity to own this beautifully crafted homeschedule your private showing today!
Payment Calculator
- Principal & Interest -
- Property Tax $
- Home Insurance $
- HOA Fees $
- Monthly -
Features
Building and Construction
- Covered Spaces: 0.00
- Exterior Features: Lighting, Private Mailbox, Sidewalk
- Flooring: Luxury Vinyl
- Living Area: 1832.00
- Roof: Shingle
Property Information
- Property Condition: Completed
Garage and Parking
- Garage Spaces: 2.00
- Open Parking Spaces: 0.00
- Parking Features: Driveway, Garage Door Opener, Parking Pad
Eco-Communities
- Water Source: Public, Well
Utilities
- Carport Spaces: 0.00
- Cooling: Central Air
- Heating: Central
- Pets Allowed: Yes
- Sewer: Public Sewer
- Utilities: Cable Available, Electricity Connected, Public, Sewer Connected, Sprinkler Well, Water Connected
Finance and Tax Information
- Home Owners Association Fee: 0.00
- Insurance Expense: 0.00
- Net Operating Income: 0.00
- Other Expense: 0.00
- Tax Year: 2024
Other Features
- Appliances: Dishwasher, Microwave, Range, Refrigerator
- Country: US
- Interior Features: Ceiling Fans(s), High Ceilings, Kitchen/Family Room Combo, Living Room/Dining Room Combo, Open Floorplan, Primary Bedroom Main Floor, Solid Surface Counters, Solid Wood Cabinets, Split Bedroom, Thermostat, Walk-In Closet(s)
- Legal Description: BELLEVUE PARK LOT 75
- Levels: One
- Area Major: 33771 - Largo
- Occupant Type: Vacant
- Parcel Number: 34-29-15-07812-000-0750
- Possession: Close Of Escrow
- Views: 13
Similar Properties
Nearby Subdivisions
Arvis Circle
Belle Oak Villas
Bellevue Park
Colonial Manor
Concorde Square
Coral Heights Sub
Del Robles
East Bay Estates
Fairway Village Mobile Home Pa
Floral Gardens
Floral Gardens Unit 2
Keene Groves
Keene Lake Manor
Keene Park
Keene Park Unit 1
Lake Alison Sub Ph Ii
Lake Palms Sec 2
Lake Palms Sec 3
New Haven Condo
None
Not Applicable
Paradise Island Co-op Inc
Parkway Estates 1st Add
Pinellas Groves
Rosetree Village
Rothmoor Estates Condo
Suburban Estates 5th Add
Sun Coast Estates
Tamaracin Sub
Village Green Sub
Wertz Garden
Wertz Hilltop Estates

- Frank Filippelli, Broker,CDPE,CRS,REALTOR ®
- Southern Realty Ent. Inc.
- Mobile: 407.448.1042
- frank4074481042@gmail.com


























































