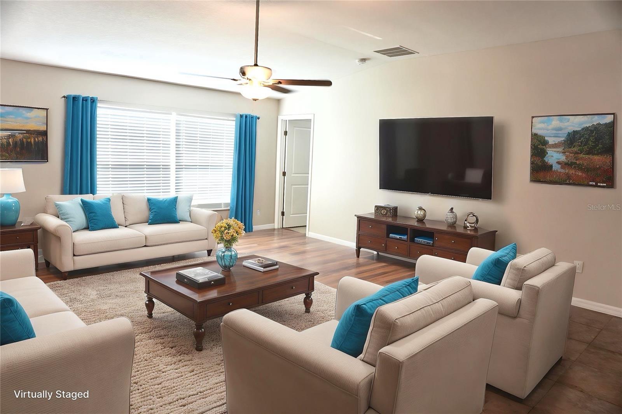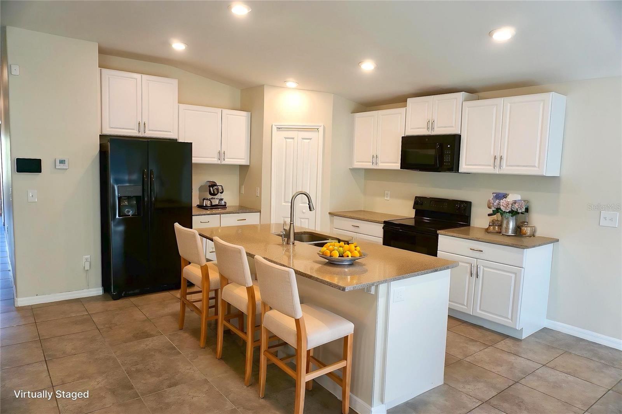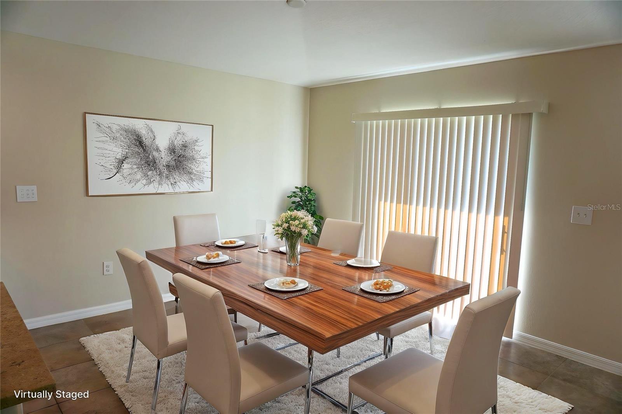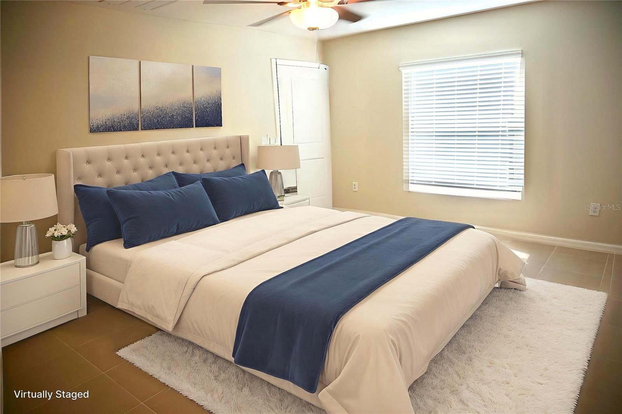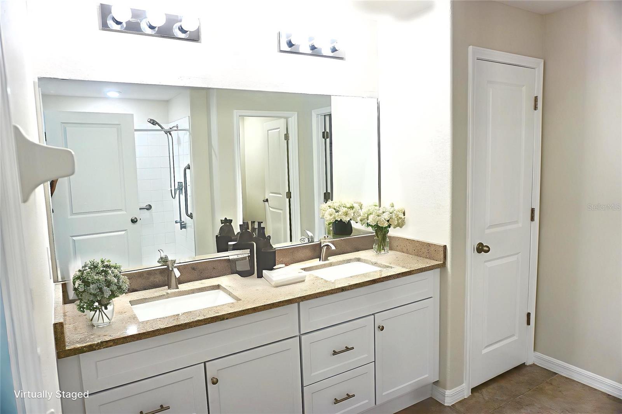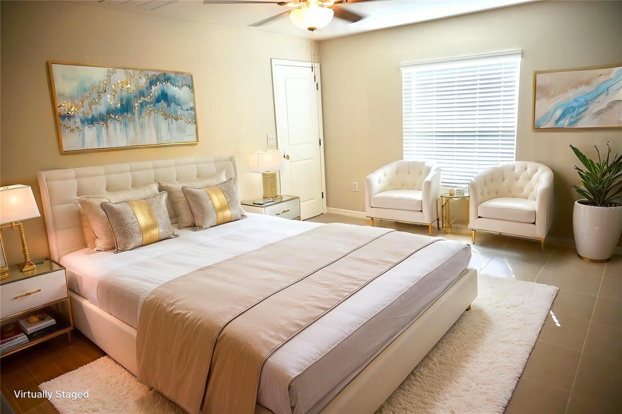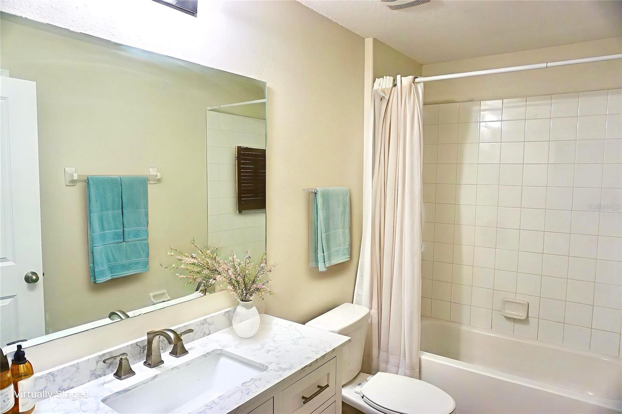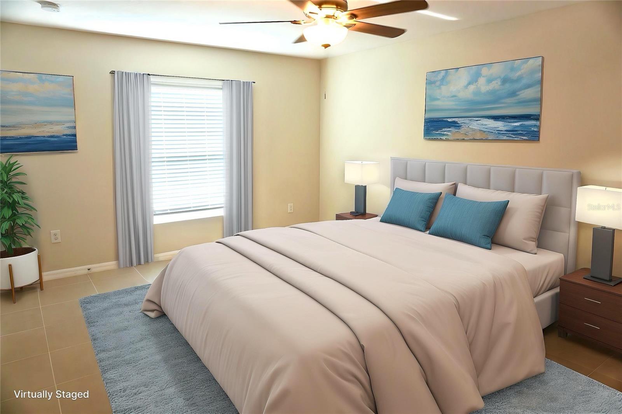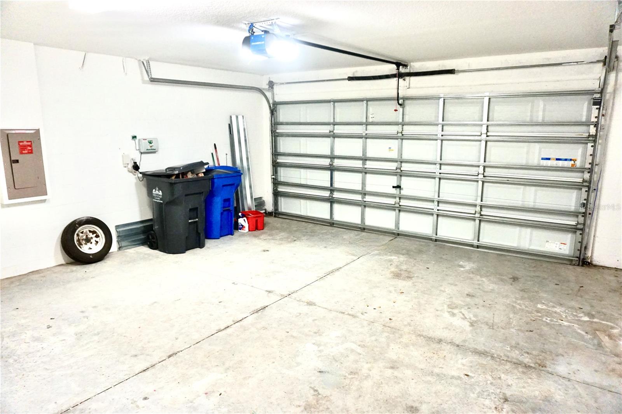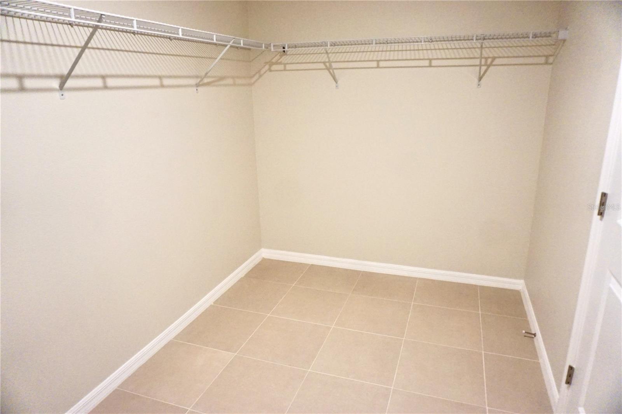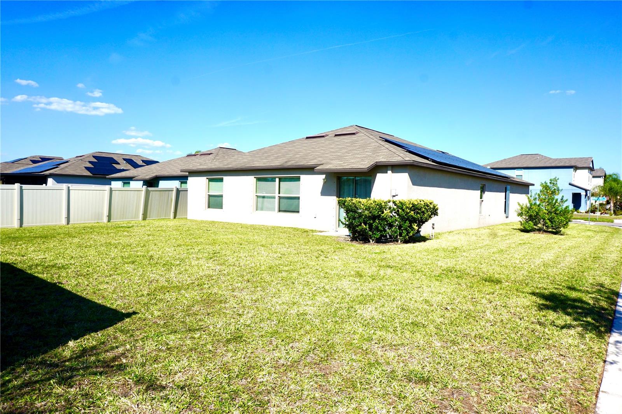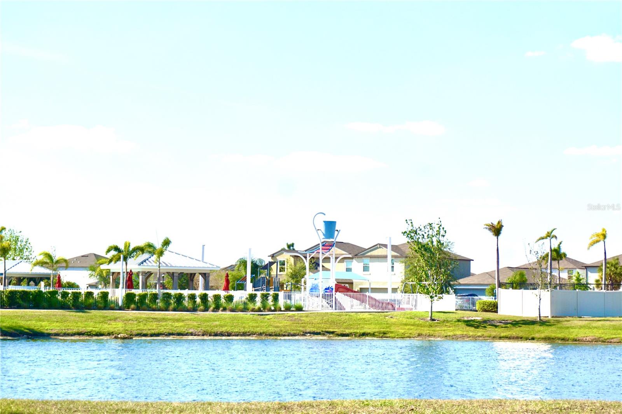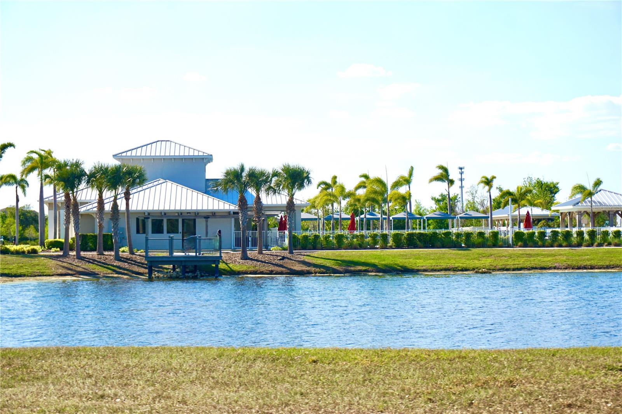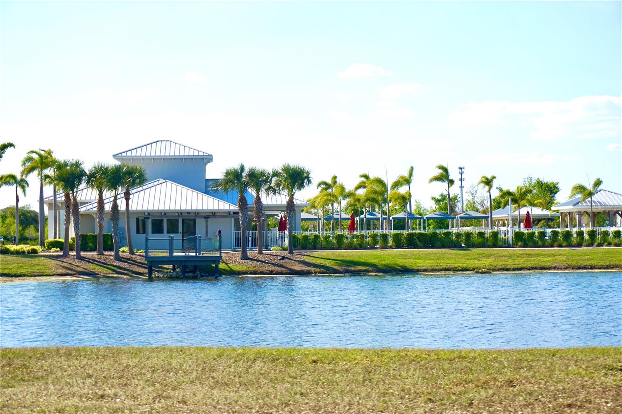15709 Demory Point Place, RUSKIN, FL 33573
Property Photos
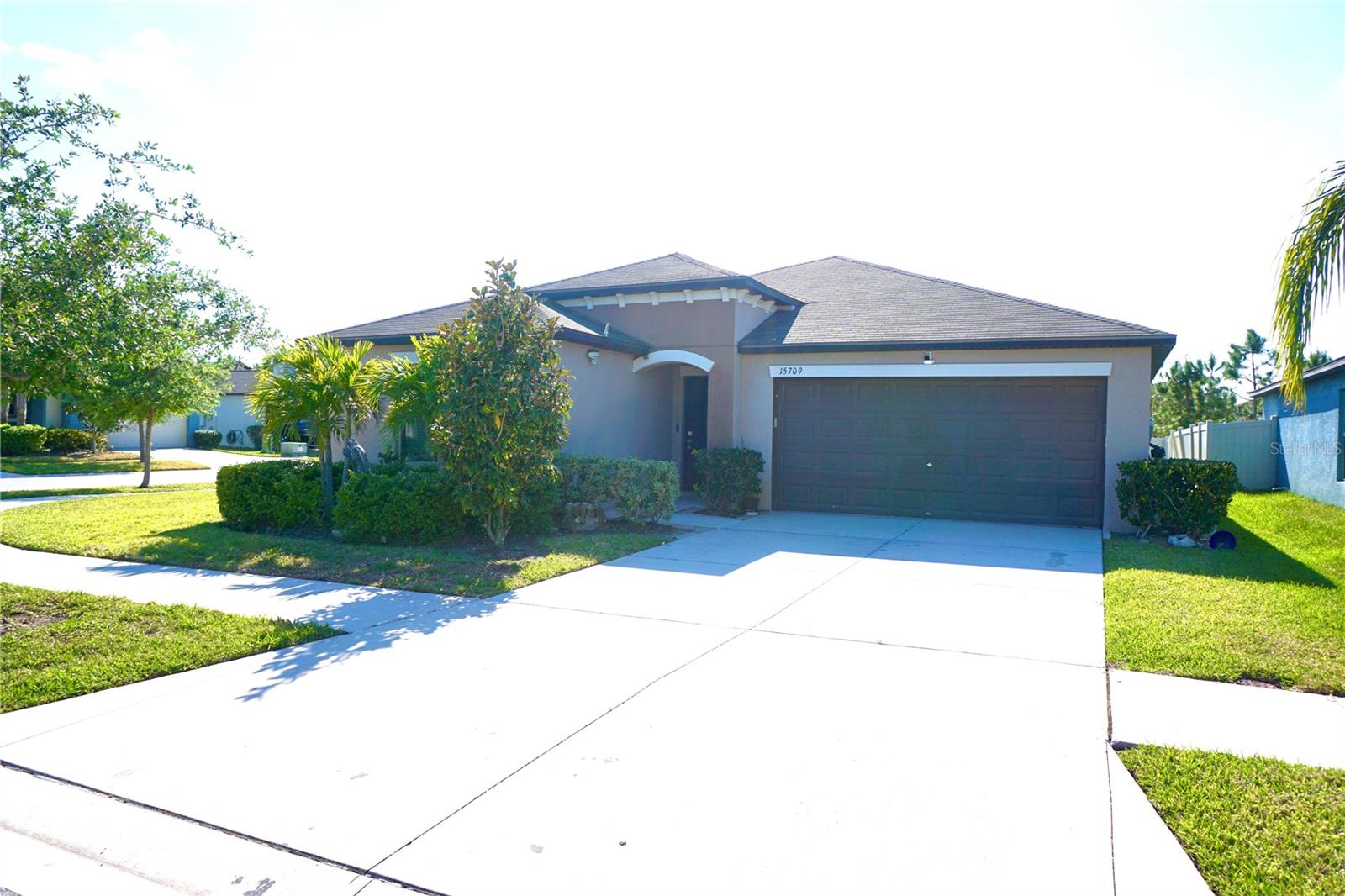
Would you like to sell your home before you purchase this one?
Priced at Only: $352,000
For more Information Call:
Address: 15709 Demory Point Place, RUSKIN, FL 33573
Property Location and Similar Properties
- MLS#: TB8392004 ( Residential )
- Street Address: 15709 Demory Point Place
- Viewed: 97
- Price: $352,000
- Price sqft: $151
- Waterfront: No
- Year Built: 2019
- Bldg sqft: 2336
- Bedrooms: 4
- Total Baths: 2
- Full Baths: 2
- Days On Market: 201
- Additional Information
- Geolocation: 27.7386 / -82.3751
- County: HILLSBOROUGH
- City: RUSKIN
- Zipcode: 33573
- Subdivision: Cypress Mill Ph 1a

- DMCA Notice
-
DescriptionOne or more photo(s) has been virtually staged. Solar panels (paid in full by seller) reap the benefit with year round huge power bill savings!! Move in ready! Current va loan possible assumption of a large portion of the balance subject to lender and va approval. Discover the hartford, a beautifully designed single story executive home offering 1,936 square feet of thoughtfully planned living space. This inviting residence features 4 spacious bedrooms and two full bathrooms with 2 car garage, perfect for families or those who love to entertain! Stunning updated kitchen with a huge center island that seamlessly overlooks the open caf and family room. Whether youre hosting gatherings a or enjoying a quiet night in, this open concept layout is sure to impress. New stainless steel appliances, new tile flooring, new kitchen cabinets, granite, bath vanities, paint and more! (no carpet! ) retreat to the private owners suite, complete with an oversized bedroom, a luxurious bathroom featuring dual vanities, and a generous walk in closet. The additional bedrooms are thoughtfully positioned at the rear of the home, providing privacy and comfort for family members or guests. Cypress mill offers resort style living with many amenities, including a clubhouse, fitness center, resort style swimming pool with cabanas, splash pad, dog park, playgrounds, basketball courts, tennis courts, pickleball courts, and scenic walking trailsperfect for enjoying floridas beautiful weather. The community also provides convenient access to major highways, shopping centers, schoo enjoy floridas beautiful weather on your private patio or relax on the welcoming front porch. A spacious two car garage offers plenty of room for vehicles and storage. Located in the desirable southshore area, youll enjoy the tranquility of suburban living with easy access to i 75 and us 301. Brandons premier shopping, dining, and entertainment optionsincluding brandon town centerare just a short drive away. Experience the excitement of tampa bays nightlife or spend weekends soaking up the sun on some of the areas best beaches.
Payment Calculator
- Principal & Interest -
- Property Tax $
- Home Insurance $
- HOA Fees $
- Monthly -
Features
Building and Construction
- Covered Spaces: 0.00
- Exterior Features: Sidewalk, Sliding Doors
- Flooring: Tile
- Living Area: 1936.00
- Roof: Shingle
Garage and Parking
- Garage Spaces: 2.00
- Open Parking Spaces: 0.00
- Parking Features: Oversized, Parking Pad
Eco-Communities
- Water Source: Public
Utilities
- Carport Spaces: 0.00
- Cooling: Central Air
- Heating: Electric
- Pets Allowed: Cats OK, Dogs OK
- Sewer: Public Sewer
- Utilities: BB/HS Internet Available, Electricity Available, Public
Finance and Tax Information
- Home Owners Association Fee Includes: Pool
- Home Owners Association Fee: 129.00
- Insurance Expense: 0.00
- Net Operating Income: 0.00
- Other Expense: 0.00
- Tax Year: 2024
Other Features
- Appliances: Dishwasher, Disposal, Ice Maker, Microwave, Range, Refrigerator
- Association Name: CYPRESS MILL COMMUNITY ASSN INC
- Association Phone: 813 993 4400
- Country: US
- Interior Features: Ceiling Fans(s), Eat-in Kitchen, Kitchen/Family Room Combo, Open Floorplan, Primary Bedroom Main Floor, Solid Surface Counters
- Legal Description: CYPRESS MILL PHASE 1A LOT 8 BLOCK 19
- Levels: One
- Area Major: 33573 - Sun City Center / Ruskin
- Occupant Type: Vacant
- Parcel Number: U-35-31-19-B3U-000019-00008.0
- Views: 97
- Zoning Code: PD

- Frank Filippelli, Broker,CDPE,CRS,REALTOR ®
- Southern Realty Ent. Inc.
- Mobile: 407.448.1042
- frank4074481042@gmail.com



