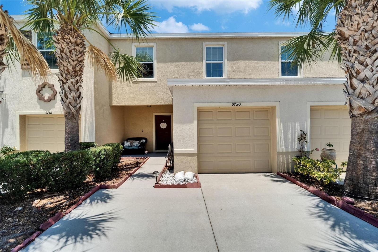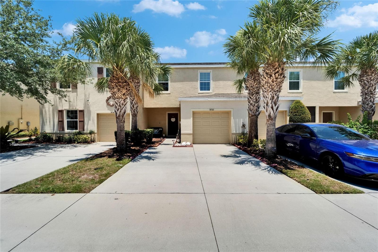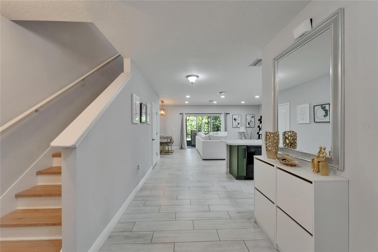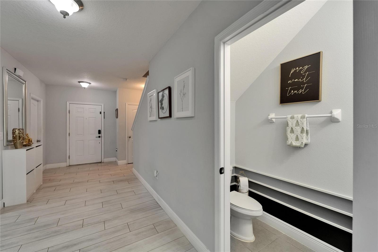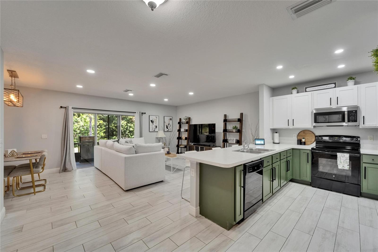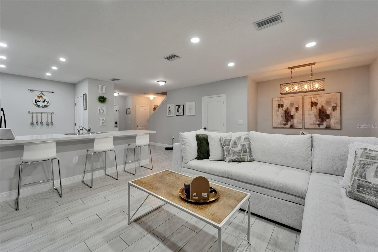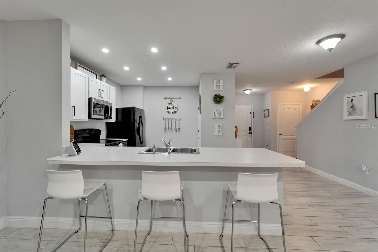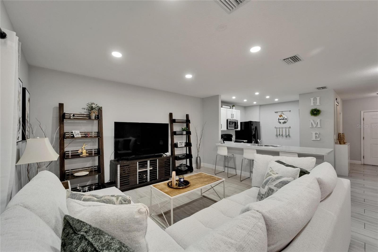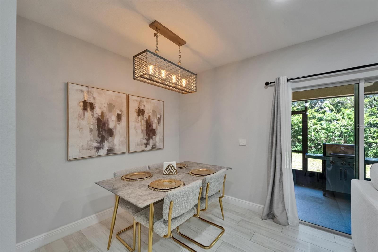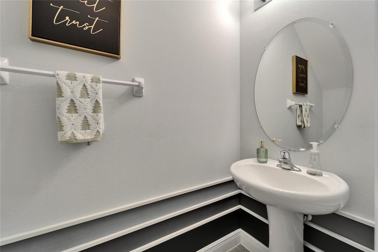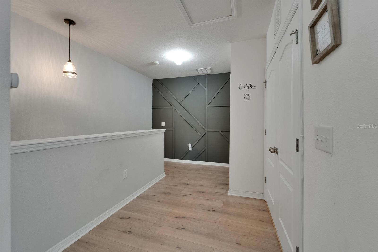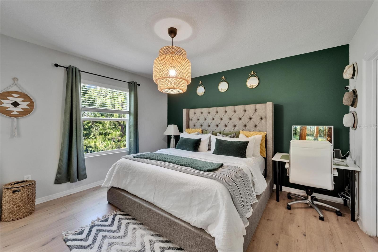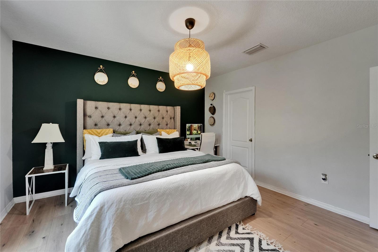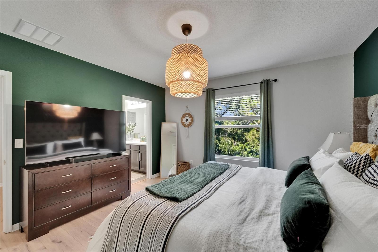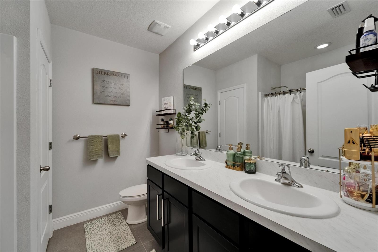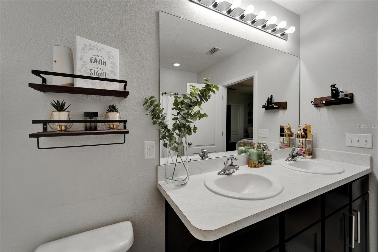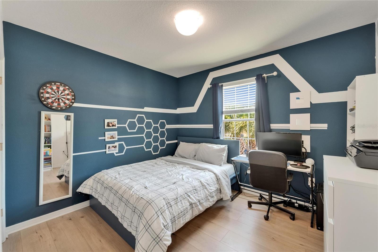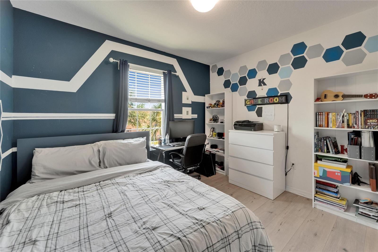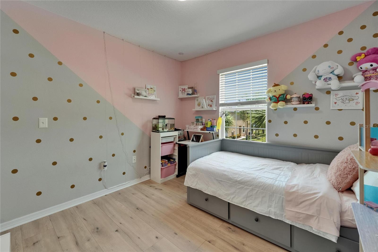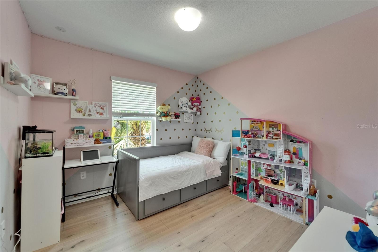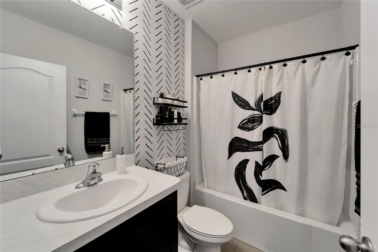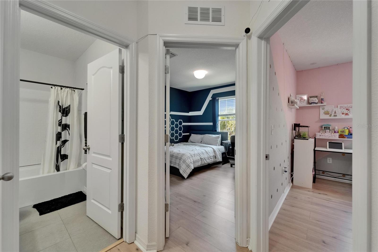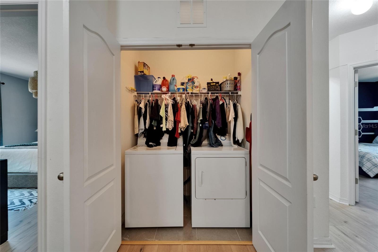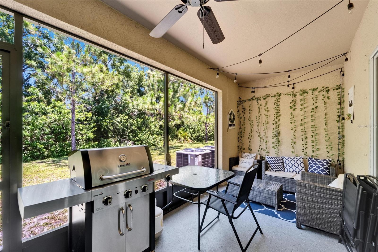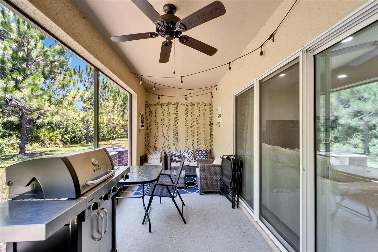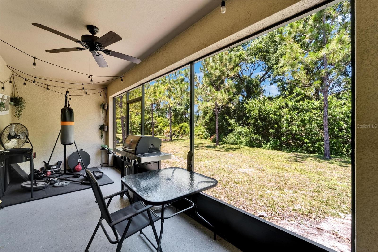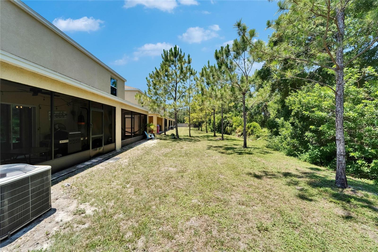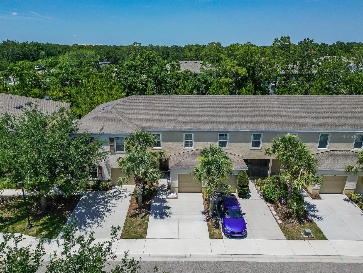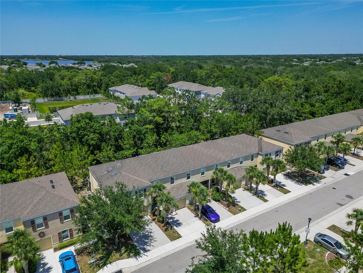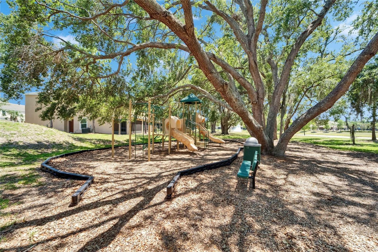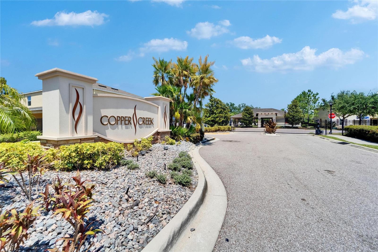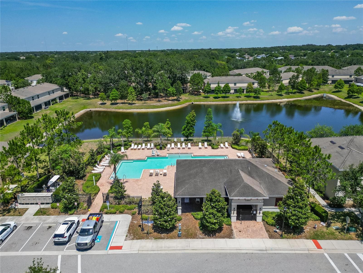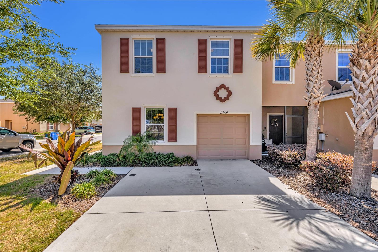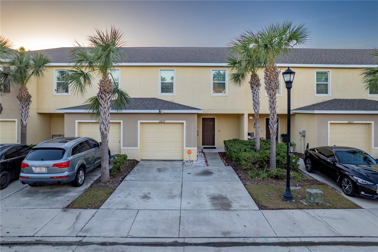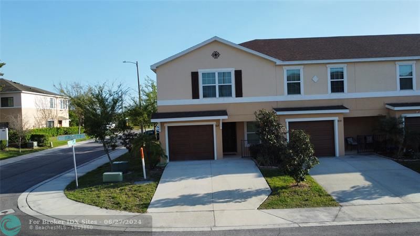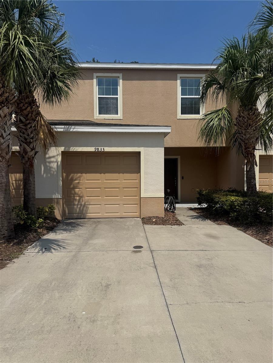9720 Hound Chase Drive, GIBSONTON, FL 33534
Property Photos
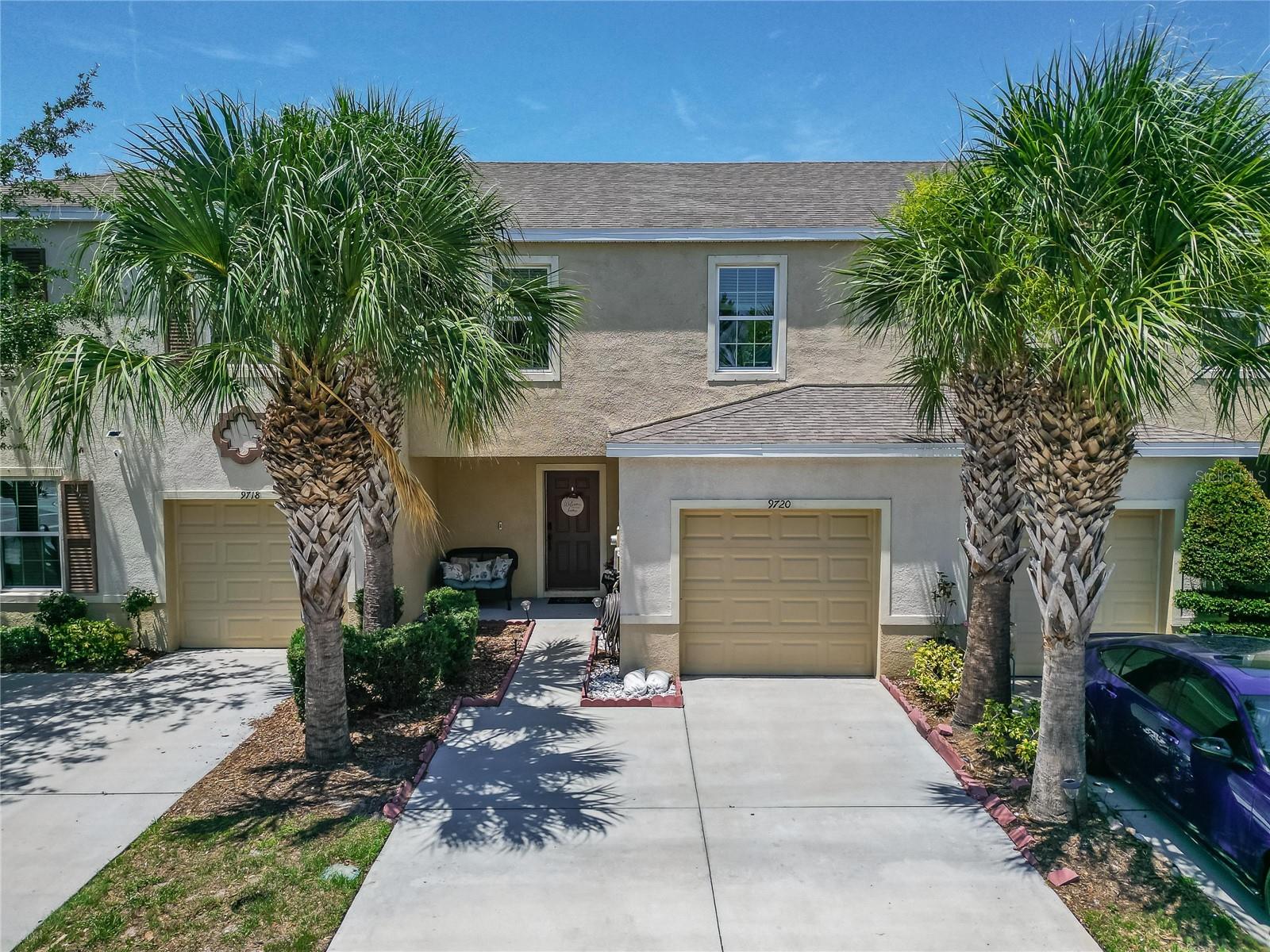
Would you like to sell your home before you purchase this one?
Priced at Only: $260,000
For more Information Call:
Address: 9720 Hound Chase Drive, GIBSONTON, FL 33534
Property Location and Similar Properties
- MLS#: TB8389869 ( Residential )
- Street Address: 9720 Hound Chase Drive
- Viewed: 14
- Price: $260,000
- Price sqft: $132
- Waterfront: No
- Year Built: 2016
- Bldg sqft: 1968
- Bedrooms: 3
- Total Baths: 3
- Full Baths: 2
- 1/2 Baths: 1
- Days On Market: 19
- Additional Information
- Geolocation: 27.8047 / -82.3508
- County: HILLSBOROUGH
- City: GIBSONTON
- Zipcode: 33534
- Subdivision: Coppercreek Ph 1
- Elementary School: Corr
- Middle School: Eisenhower
- High School: East Bay
- Provided by: ALIGN RIGHT REALTY SOUTH SHORE

- DMCA Notice
-
DescriptionModern Comfort Meets Timeless Style No CDD Fees! Welcome to this beautifully upgraded 3 bedroom, 2.5 bathroom townhome that blends contemporary style with everyday convenience. Nestled in the gated Copper Creek community, this residence offers both charm and functionalityperfect for families, professionals, or anyone looking for a low maintenance lifestyle. Located near the YMCA, restaurants, major highways and shopping, but still tucked away. Step inside and be greeted by a bright open concept layout, featuring modern wood look floors and designer lighting that create a welcoming atmosphere. The kitchen overlooks the spacious living and dining areas, ideal for entertaining or relaxing at home. Upstairs, you will find a primary suite with elegant pendant lighting, walk in closet and ensuite bath, plus two more bedrooms and a bathroom. Convenient upstairs laundry room provides comfort and practicality. The accent walls throughout the home add a custom feel. Whether you're sipping coffee for breakfast or winding down for the evening, the generous lanai offers the perfect spot. Don't miss the chance to make this move in ready townhome your ownschedule a private showing today!
Payment Calculator
- Principal & Interest -
- Property Tax $
- Home Insurance $
- HOA Fees $
- Monthly -
Features
Building and Construction
- Covered Spaces: 0.00
- Exterior Features: Hurricane Shutters, Sidewalk, Sliding Doors
- Flooring: Ceramic Tile, Laminate
- Living Area: 1478.00
- Roof: Shingle
School Information
- High School: East Bay-HB
- Middle School: Eisenhower-HB
- School Elementary: Corr-HB
Garage and Parking
- Garage Spaces: 1.00
- Open Parking Spaces: 0.00
Eco-Communities
- Water Source: Public
Utilities
- Carport Spaces: 0.00
- Cooling: Central Air
- Heating: Central
- Pets Allowed: Cats OK, Dogs OK
- Sewer: Public Sewer
- Utilities: Cable Connected, Electricity Connected, Phone Available, Water Connected
Finance and Tax Information
- Home Owners Association Fee Includes: Maintenance Structure, Maintenance Grounds, Pool, Sewer, Trash, Water
- Home Owners Association Fee: 240.00
- Insurance Expense: 0.00
- Net Operating Income: 0.00
- Other Expense: 0.00
- Tax Year: 2024
Other Features
- Appliances: Dishwasher, Disposal, Dryer, Electric Water Heater, Exhaust Fan, Microwave, Range, Refrigerator, Washer
- Association Name: Premier Community Consultants, Inc.
- Association Phone: 866-722-4004
- Country: US
- Interior Features: Kitchen/Family Room Combo, Open Floorplan, PrimaryBedroom Upstairs
- Legal Description: COPPER CREEK PHASE 1 LOT 32
- Levels: Two
- Area Major: 33534 - Gibsonton
- Occupant Type: Owner
- Parcel Number: U-07-31-20-A02-000000-00032.0
- Possession: Close Of Escrow
- Views: 14
- Zoning Code: PD
Similar Properties
Nearby Subdivisions

- Frank Filippelli, Broker,CDPE,CRS,REALTOR ®
- Southern Realty Ent. Inc.
- Mobile: 407.448.1042
- frank4074481042@gmail.com



