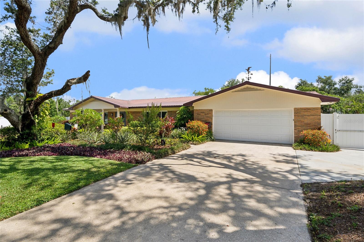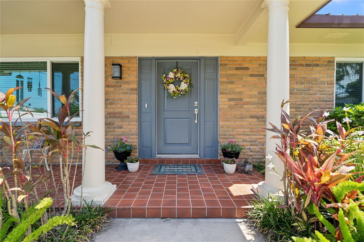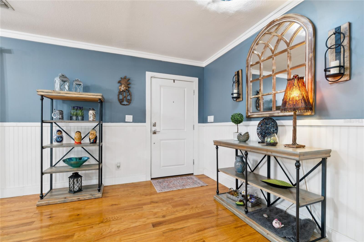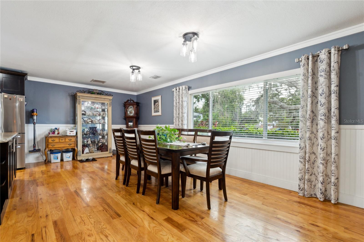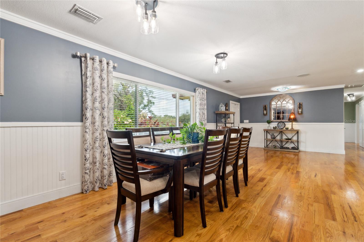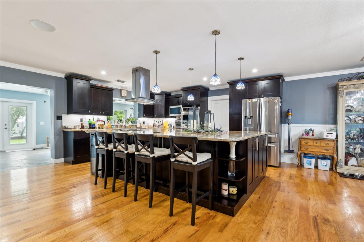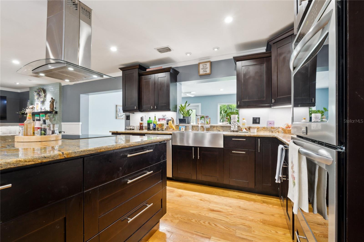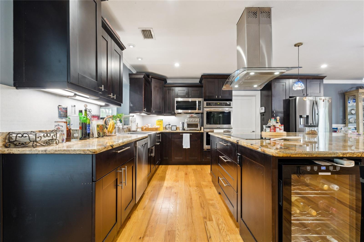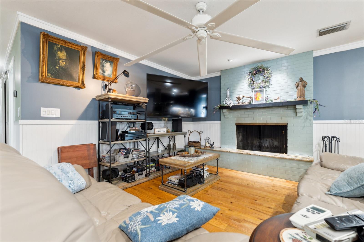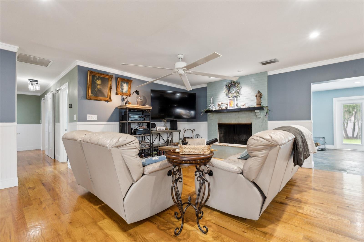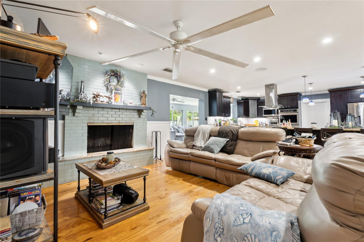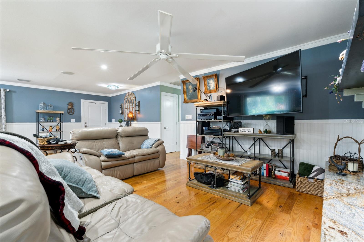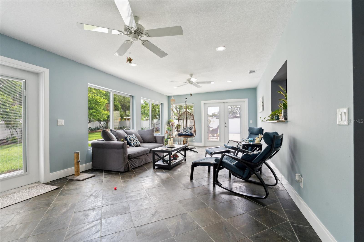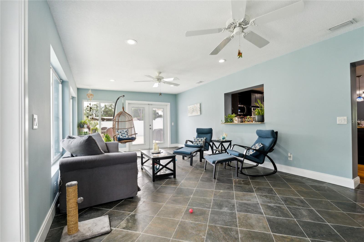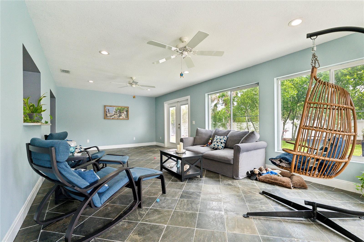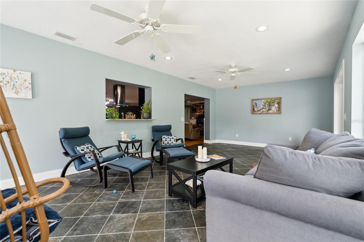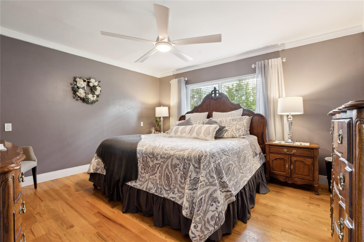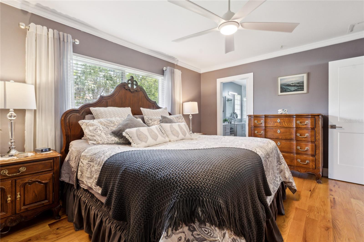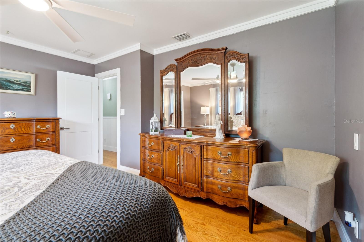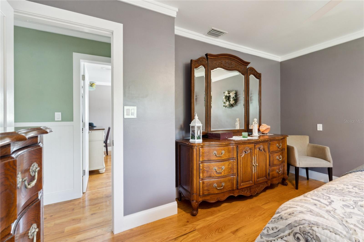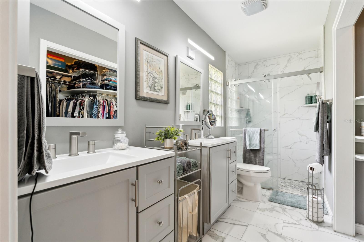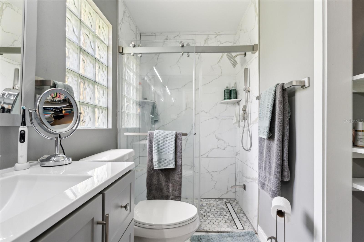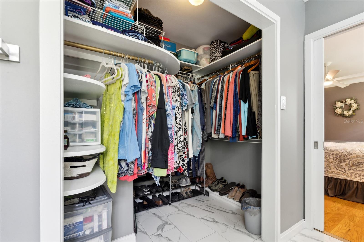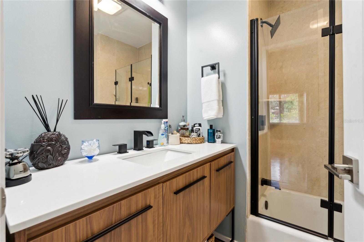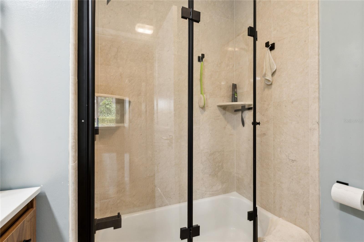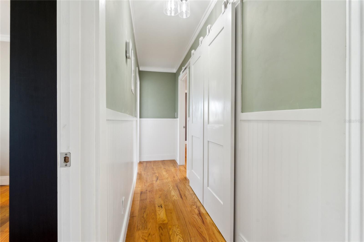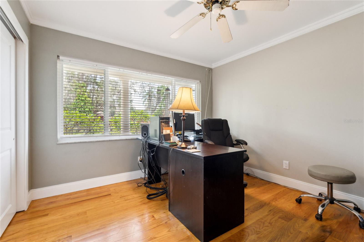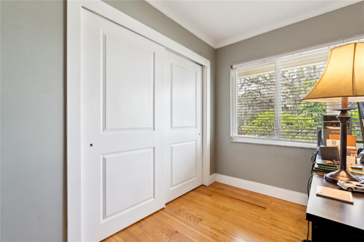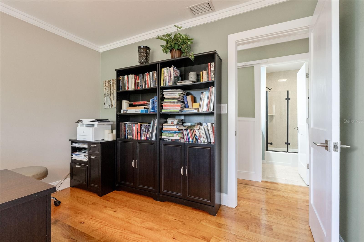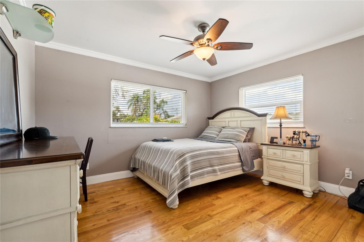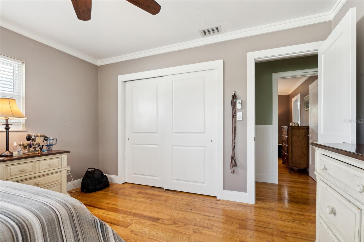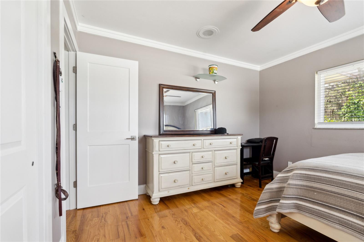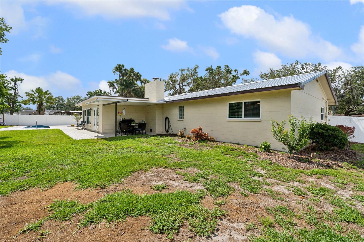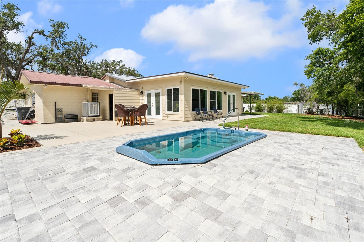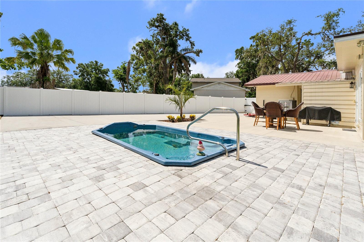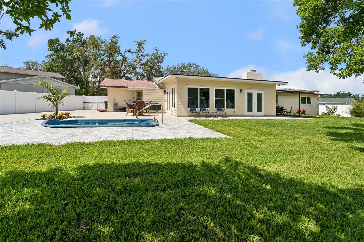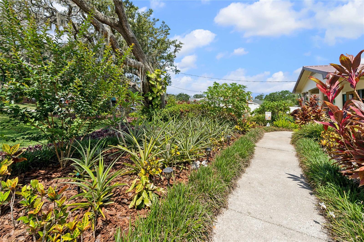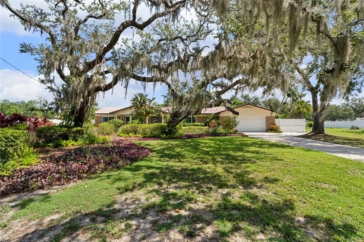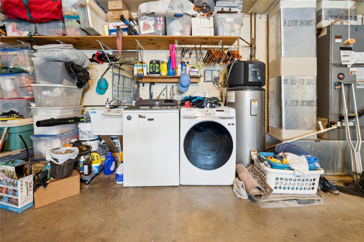708 Westwood Circle, BRANDON, FL 33511
Property Photos
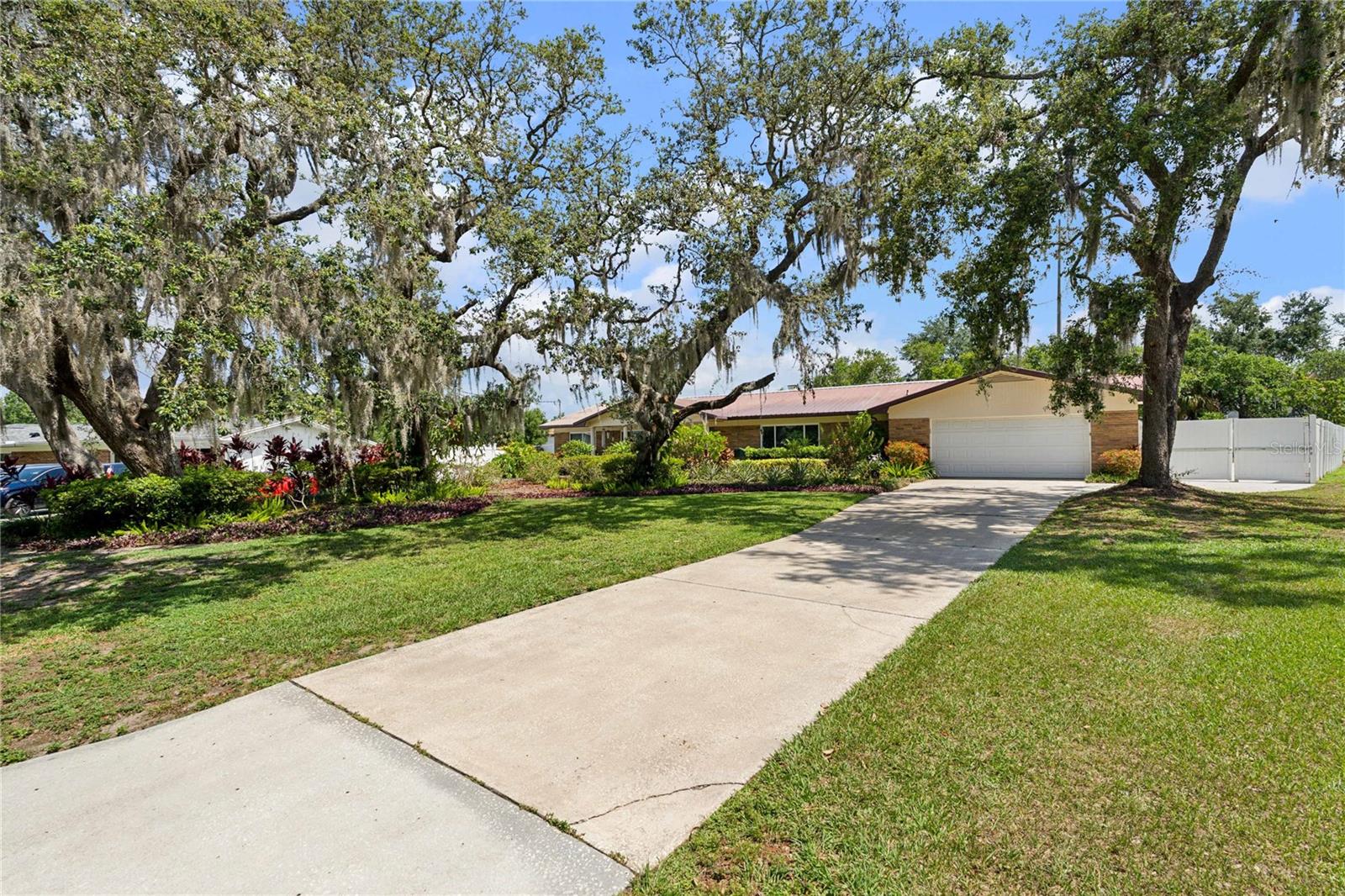
Would you like to sell your home before you purchase this one?
Priced at Only: $490,000
For more Information Call:
Address: 708 Westwood Circle, BRANDON, FL 33511
Property Location and Similar Properties
- MLS#: TB8389450 ( Residential )
- Street Address: 708 Westwood Circle
- Viewed: 8
- Price: $490,000
- Price sqft: $181
- Waterfront: No
- Year Built: 1964
- Bldg sqft: 2713
- Bedrooms: 3
- Total Baths: 2
- Full Baths: 2
- Days On Market: 8
- Additional Information
- Geolocation: 27.9322 / -82.2952
- County: HILLSBOROUGH
- City: BRANDON
- Zipcode: 33511
- Subdivision: Westwood Sub 1st Add
- Elementary School: Yates
- Middle School: Mann
- High School: Brandon

- DMCA Notice
-
DescriptionClassic Florida Ranch with Modern Flair in a Prime Location Welcome to this beautifully updated Classic Florida Ranch, where timeless charm meets modern comfort. Boasting a spacious open concept floor plan, this 3 bedroom, 2 bathroom home is designed for both relaxed living and stylish entertaining. Step inside to find rich 3/4" red oak hardwood flooring throughout the home, complemented by sleek tile in each updated bathroom. At the heart of the home is a completely remodeled chefs kitchen, featuring a massive double slab island, in wall double convection ovens, 36 glass cooktop, and a full suite of stainless steel appliances, including refrigerator, dishwasher, microwave, and range hood. The open kitchen flows seamlessly into the dining and living areas, perfect for gatherings and everyday life. Just off the main living space, a refinished sunroom offering additional room to relax or entertain, bathed in natural light. Both bathrooms were updated this year with thoughtful design and modern finishes. All windows were upgraded to thermal hurricane rated units in 2022, ensuring peace of mind and energy efficiency. The AC system, including ductwork, was replaced in 2016 for year round comfort. Outside, enjoy the private backyard oasis complete with a swim spa and lush landscaping. The privacy fence and remote gate opener add both security and convenience. Additional highlights include All new interior doors and trim and Fresh paint inside and out. Location here is most Convenient, just minutes from shopping, dining, and entertainment?with Easy access to I 75 and the Crosstown Expressway?This home is move in ready with high end updates throughoutperfect for buyers looking for comfort, style, and a prime location. Dont miss your opportunity to own this Florida gem!
Payment Calculator
- Principal & Interest -
- Property Tax $
- Home Insurance $
- HOA Fees $
- Monthly -
Features
Building and Construction
- Covered Spaces: 0.00
- Exterior Features: Sidewalk, Storage
- Fencing: Fenced, Vinyl
- Flooring: Ceramic Tile, Wood
- Living Area: 2154.00
- Roof: Metal
Land Information
- Lot Features: Landscaped, Sidewalk, Paved
School Information
- High School: Brandon-HB
- Middle School: Mann-HB
- School Elementary: Yates-HB
Garage and Parking
- Garage Spaces: 2.00
- Open Parking Spaces: 0.00
- Parking Features: Driveway
Eco-Communities
- Water Source: Public
Utilities
- Carport Spaces: 0.00
- Cooling: Central Air
- Heating: Central, Electric
- Sewer: Septic Tank
- Utilities: BB/HS Internet Available, Cable Available, Electricity Connected, Sewer Connected, Water Connected
Finance and Tax Information
- Home Owners Association Fee: 0.00
- Insurance Expense: 0.00
- Net Operating Income: 0.00
- Other Expense: 0.00
- Tax Year: 2024
Other Features
- Appliances: Built-In Oven, Convection Oven, Cooktop, Dishwasher, Electric Water Heater, Microwave, Range Hood, Refrigerator, Wine Refrigerator
- Country: US
- Interior Features: Ceiling Fans(s), Crown Molding, Eat-in Kitchen, Kitchen/Family Room Combo, Living Room/Dining Room Combo, Open Floorplan, Solid Surface Counters, Solid Wood Cabinets, Window Treatments
- Legal Description: WESTWOOD SUBDIVISION 1ST ADDITION LOT 5
- Levels: One
- Area Major: 33511 - Brandon
- Occupant Type: Owner
- Parcel Number: U-27-29-20-2H1-000000-00005.0
- Possession: Close Of Escrow
- Style: Ranch
- Zoning Code: RSC-6

- Frank Filippelli, Broker,CDPE,CRS,REALTOR ®
- Southern Realty Ent. Inc.
- Mobile: 407.448.1042
- frank4074481042@gmail.com



