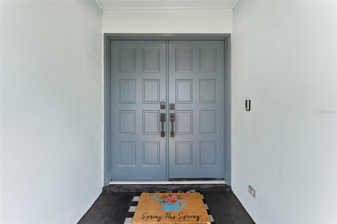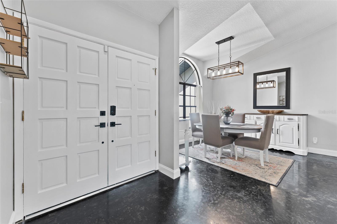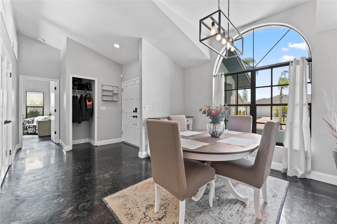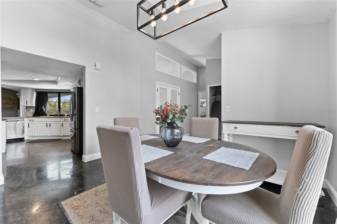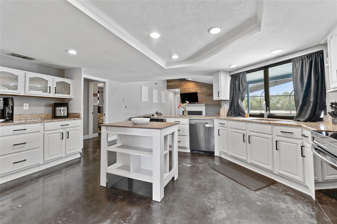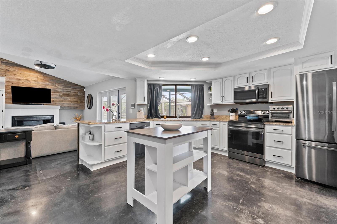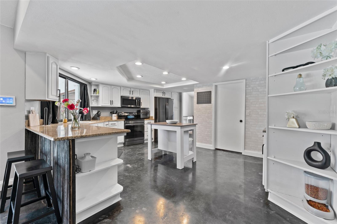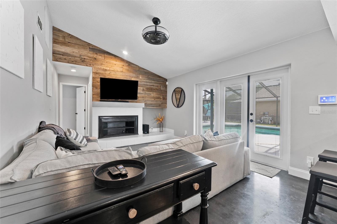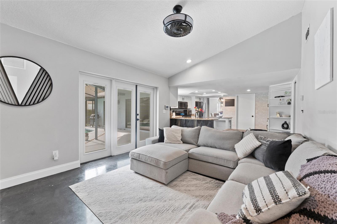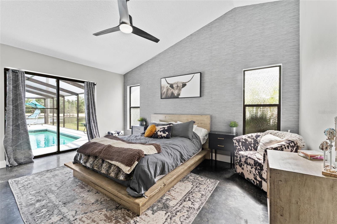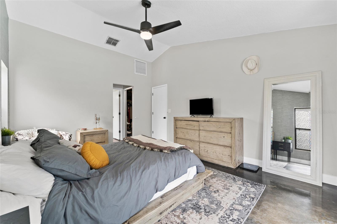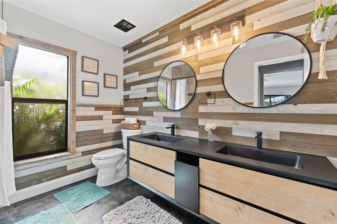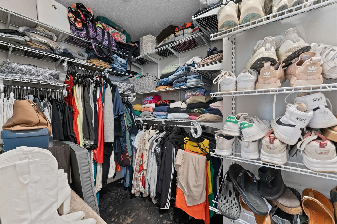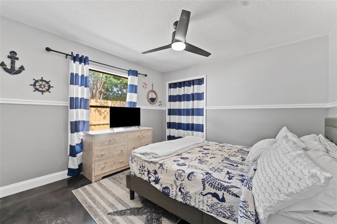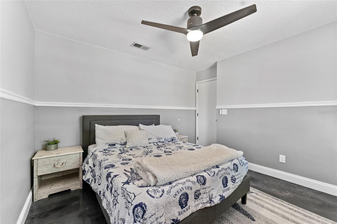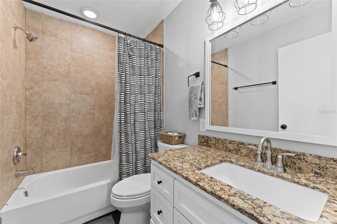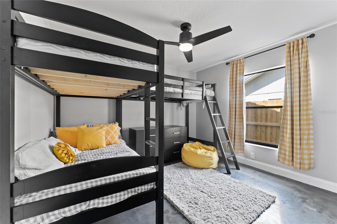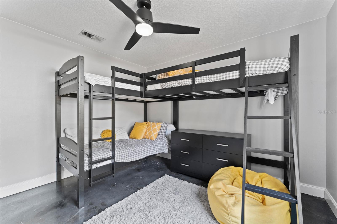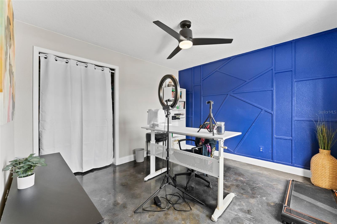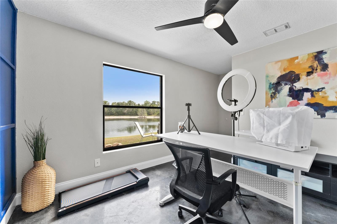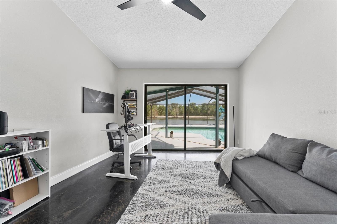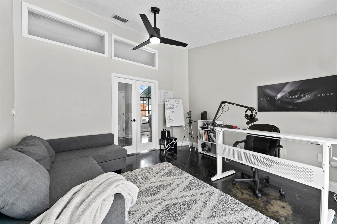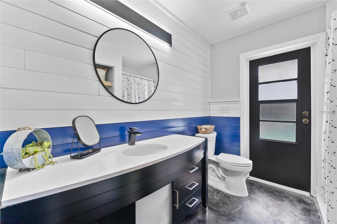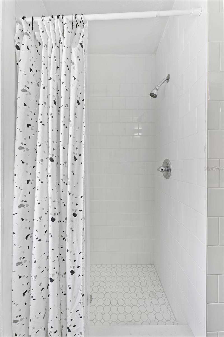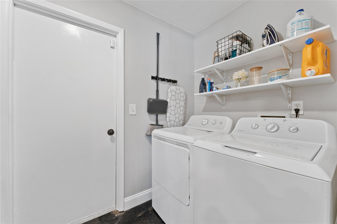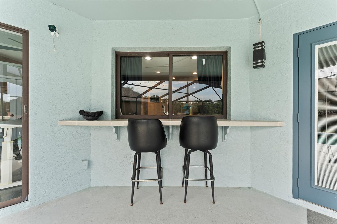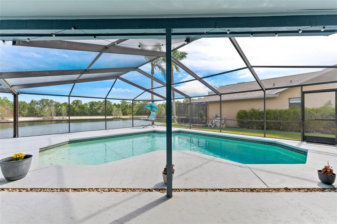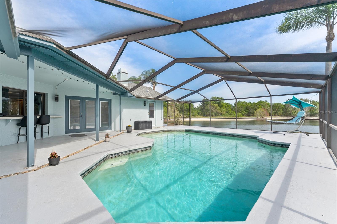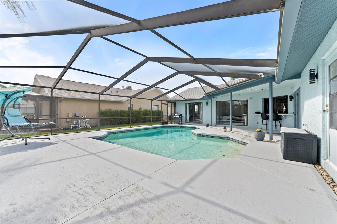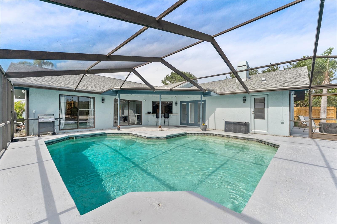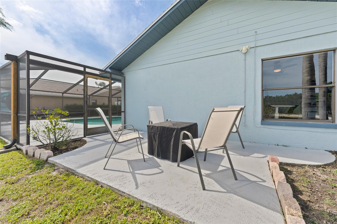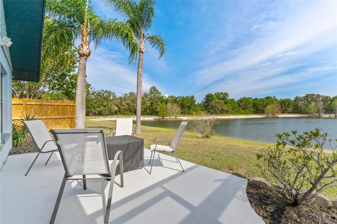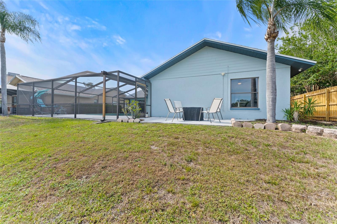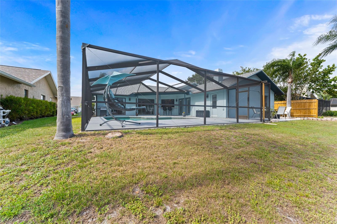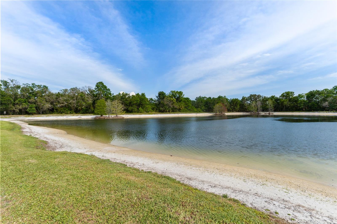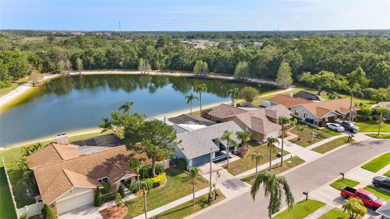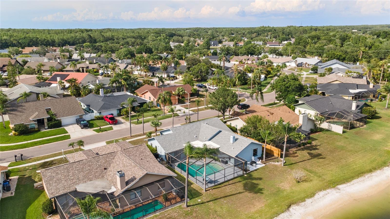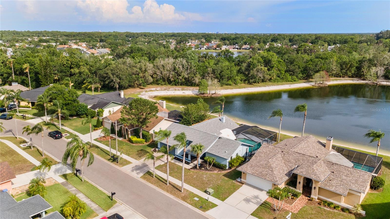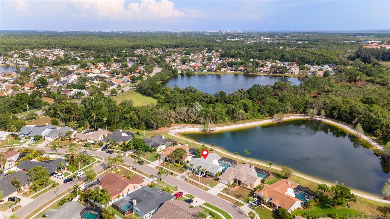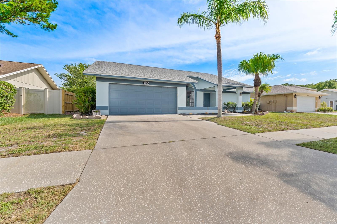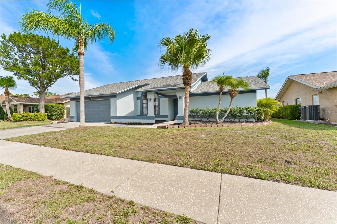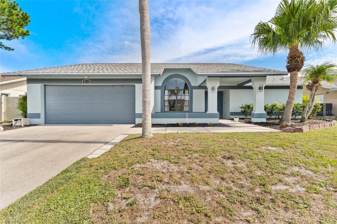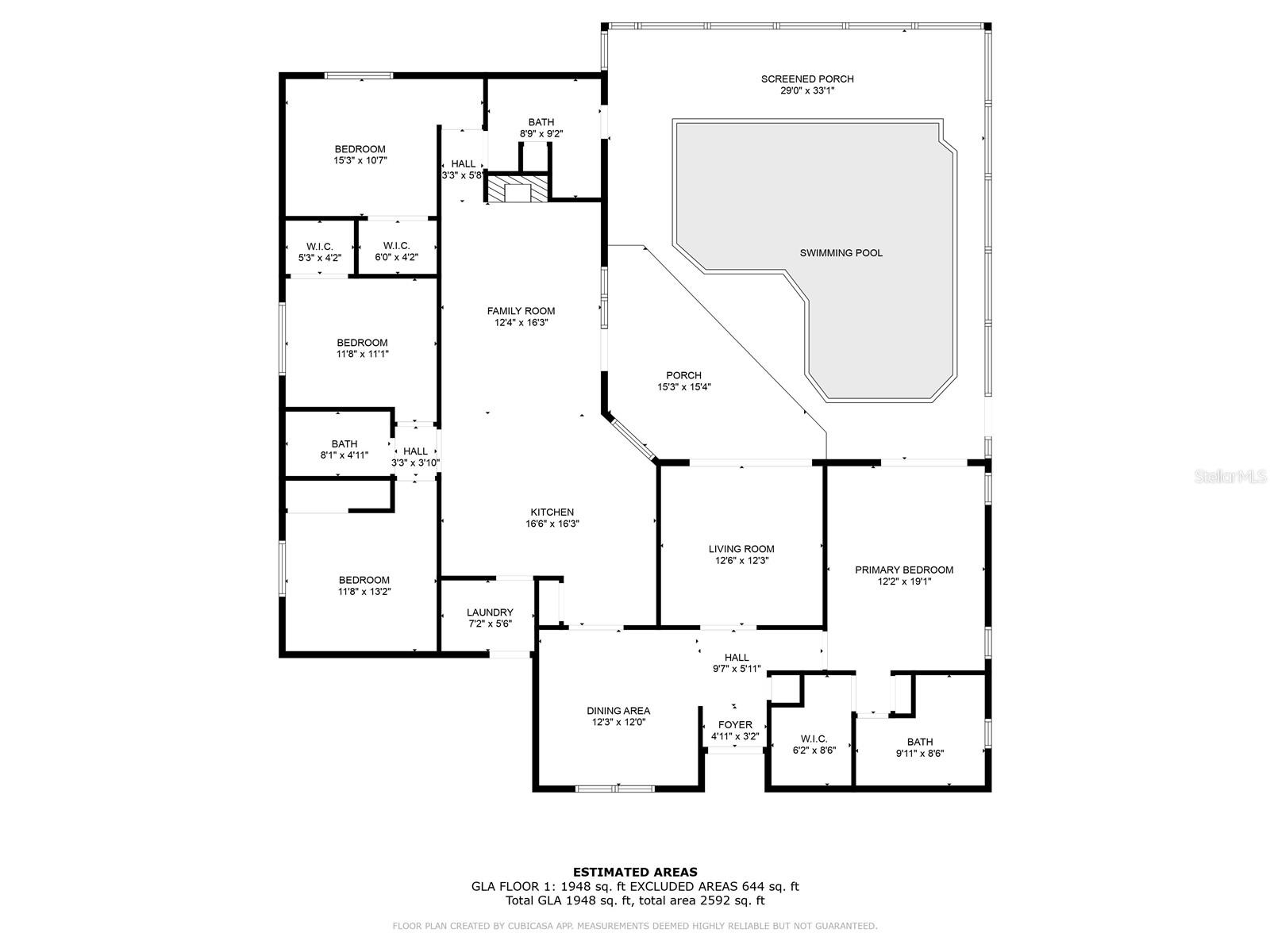8638 Chadwick Drive, TAMPA, FL 33635
Property Photos
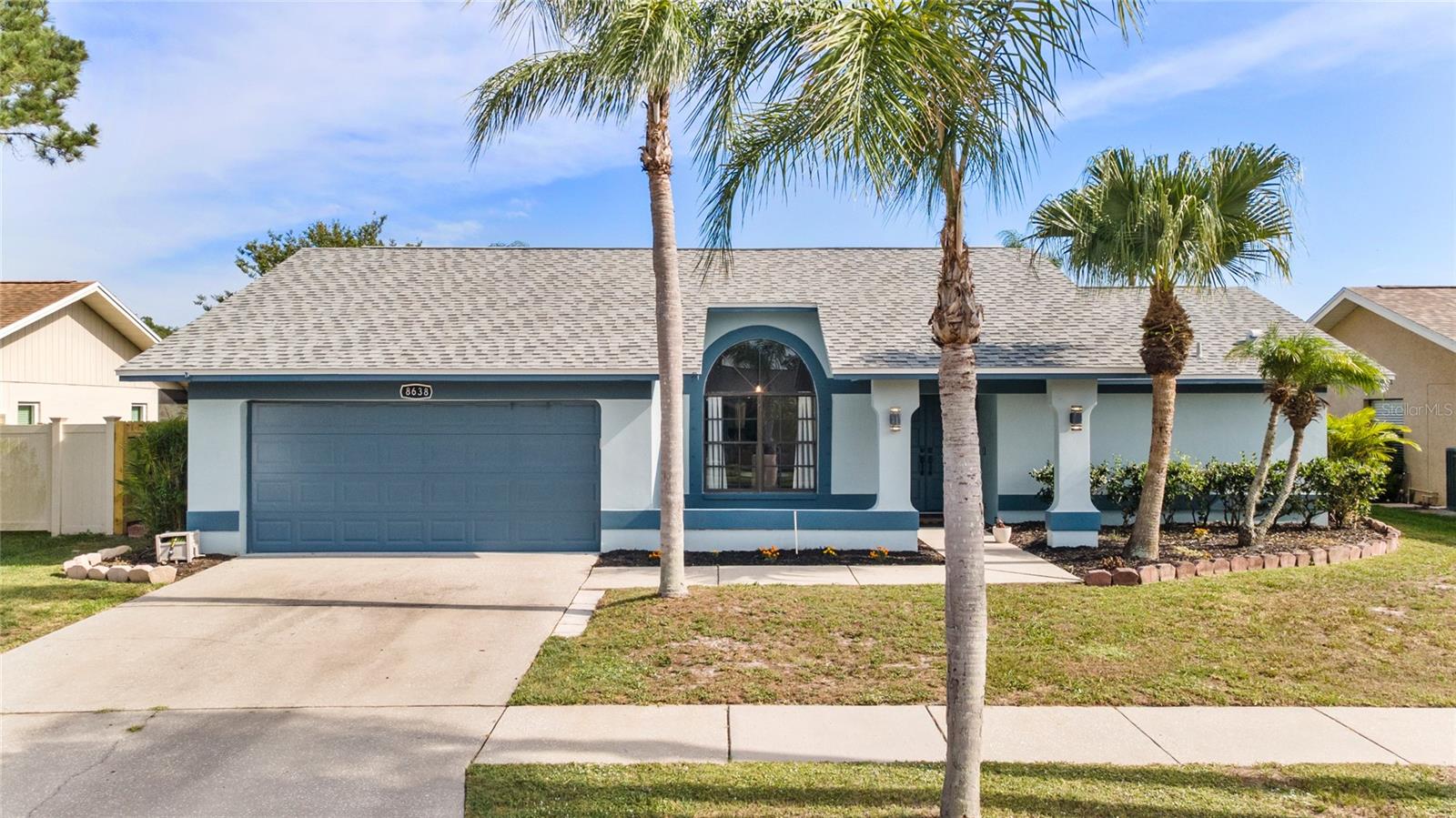
Would you like to sell your home before you purchase this one?
Priced at Only: $575,000
For more Information Call:
Address: 8638 Chadwick Drive, TAMPA, FL 33635
Property Location and Similar Properties
- MLS#: TB8389389 ( Residential )
- Street Address: 8638 Chadwick Drive
- Viewed: 4
- Price: $575,000
- Price sqft: $224
- Waterfront: Yes
- Wateraccess: Yes
- Waterfront Type: Pond
- Year Built: 1987
- Bldg sqft: 2567
- Bedrooms: 4
- Total Baths: 3
- Full Baths: 3
- Garage / Parking Spaces: 2
- Days On Market: 6
- Additional Information
- Geolocation: 28.0338 / -82.6238
- County: HILLSBOROUGH
- City: TAMPA
- Zipcode: 33635
- Subdivision: Countryway Prcl B Tr 22
- Elementary School: Lowry HB
- Middle School: Farnell HB
- High School: Alonso HB
- Provided by: CITRUS HOME FINDERS
- Contact: Dakota Blazek Muller
- 352-290-3344

- DMCA Notice
-
DescriptionWelcome Home and Welcome to one of the best homes in Countryway, wonderfully situated for spectacular pond and conservation area views! Located in the beautiful Hamptons community, this 4 bedroom, 3 bath pool home combines modern updates with natural beauty to deliver a truly standout living experience. From the moment you arrive, the homes curb appeal is evidentclean lines, fresh exterior paint, and tropical landscaping set the tone. Step inside and be immediately drawn to the epoxy finished floors that flow throughout the home, offering a sleek, durable, and easy to maintain surface that complements the homes modern style. The main living area is light and airy with vaulted ceilings, updated light fixtures, and expansive windows that invite in natural light and frame the incredible outdoor view. Custom wood planked accent wall with decorative fireplace creates a stylish focal point in the great room, while the kitchen features white cabinetry, granite countertops, stainless steel appliances (New in 2021), and a center islandperfect for prepping meals or gathering with guests. A sound insulated den/office with French doors and pool access adds versatility, whether you need a home workspace or an extra lounge area. The primary suite is a stylish retreat, with sliding doors to the pool, vaulted ceilings, and a completely remodeled bathroom in 2024 featuring dual floating vanities, modern lighting, and designer finishes. Two additional full bathrooms include a remodeled pool bath in 2021 with stylish shiplap and blue accent paneling. In total, this home's updates include: In 2021, A New roof, epoxy flooring throughout, new plumbing & light fixtures, In 2023, A new pool heater was added along with Interior/exterior paint and a primary bathroom remodel in 2024. Step outside and experience true Florida living in the screened in pool and covered lanai, all overlooking peaceful pond and conservation viewsno rear neighbors! Aerial photos show just how perfectly positioned this home is within the neighborhood. This home has been lovingly updated and maintained and is move in ready. Conveniently located near parks, golf, shopping, dining, and top rated amenities. Dont miss your opportunity to own one of Countryways most scenic and stylish homes!
Payment Calculator
- Principal & Interest -
- Property Tax $
- Home Insurance $
- HOA Fees $
- Monthly -
Features
Building and Construction
- Covered Spaces: 0.00
- Exterior Features: French Doors, Garden, Lighting, Private Mailbox, Sidewalk, Sliding Doors, Sprinkler Metered
- Flooring: Epoxy
- Living Area: 1916.00
- Roof: Shingle
Land Information
- Lot Features: FloodZone, Landscaped, Level, Sidewalk, Paved
School Information
- High School: Alonso-HB
- Middle School: Farnell-HB
- School Elementary: Lowry-HB
Garage and Parking
- Garage Spaces: 2.00
- Open Parking Spaces: 0.00
- Parking Features: Driveway, Garage Door Opener, On Street
Eco-Communities
- Pool Features: Gunite, Heated, In Ground, Lighting, Outside Bath Access, Screen Enclosure
- Water Source: Public
Utilities
- Carport Spaces: 0.00
- Cooling: Central Air
- Heating: Electric
- Pets Allowed: Yes
- Sewer: Public Sewer
- Utilities: BB/HS Internet Available, Electricity Connected, Sewer Connected, Underground Utilities, Water Connected
Amenities
- Association Amenities: Basketball Court, Golf Course, Park, Pickleball Court(s), Playground, Recreation Facilities, Tennis Court(s), Trail(s)
Finance and Tax Information
- Home Owners Association Fee: 115.00
- Insurance Expense: 0.00
- Net Operating Income: 0.00
- Other Expense: 0.00
- Tax Year: 2024
Other Features
- Appliances: Dishwasher, Disposal, Dryer, Electric Water Heater, Microwave, Refrigerator, Washer
- Association Name: Hamptons HOA / Theresa Margaris
- Country: US
- Furnished: Unfurnished
- Interior Features: Ceiling Fans(s), Eat-in Kitchen, Kitchen/Family Room Combo, Open Floorplan, Primary Bedroom Main Floor, Thermostat
- Legal Description: COUNTRYWAY PARCEL B TRACT 22 LOT 15 BLOCK 1
- Levels: One
- Area Major: 33635 - Tampa
- Occupant Type: Owner
- Parcel Number: U-20-28-17-06T-000001-00015.0
- Possession: Close Of Escrow
- Style: Contemporary
- View: Water
- Zoning Code: PD
Similar Properties
Nearby Subdivisions
Bayport West Ph 2
Bayport West Ph I
Champions Forest
Country Chase
Countryway
Countryway Prcl B Tr 16
Countryway Prcl B Tr 17
Countryway Prcl B Tr 18
Countryway Prcl B Tr 2
Countryway Prcl B Tr 20
Countryway Prcl B Tr 22
Countryway Prcl B Tr 23
Countryway Prcl B Tr Ii
Countryway Prcl B Trct 10 Ph 1
Countryway Prcl B Trct 13 14
Countryway Prcl B Trct 21 Ph 1
Countryway Prcl B Trct 21 Ph 2
Countryway Prcl B Trct 9 Ph 2
Haven Estates
Marsh Pointe
Meadow Brook
Meadow Brook Unit 2
Not On List
Oldsmar Farm 4
Reolds Frm Plt 1 19 20 29
River Chase Sub
Tampa Shores Bay Drive Sec

- Frank Filippelli, Broker,CDPE,CRS,REALTOR ®
- Southern Realty Ent. Inc.
- Mobile: 407.448.1042
- frank4074481042@gmail.com



