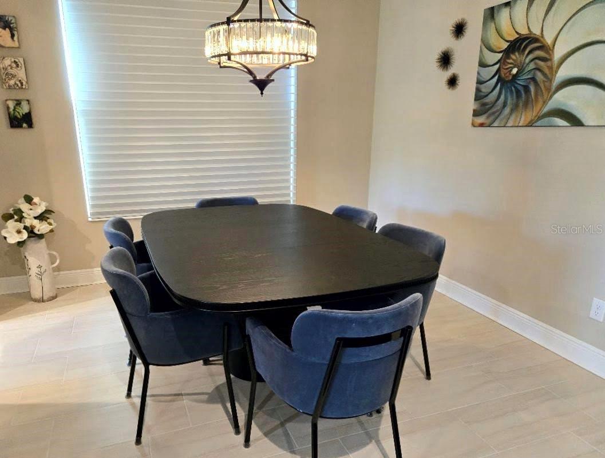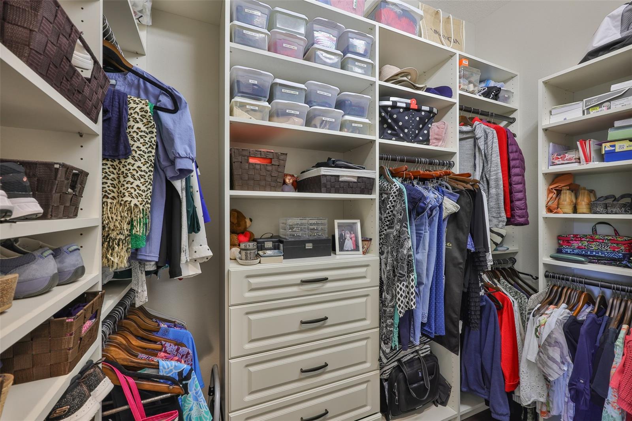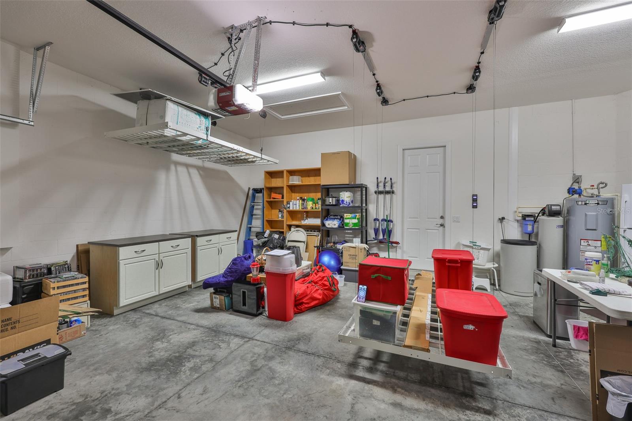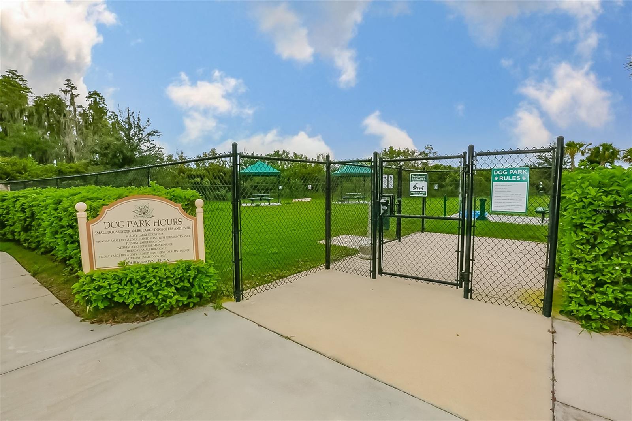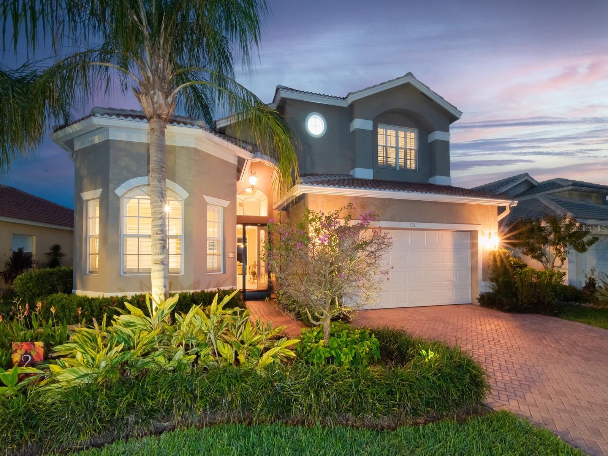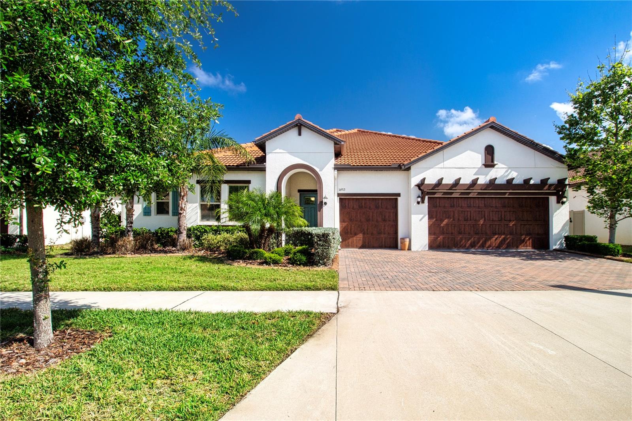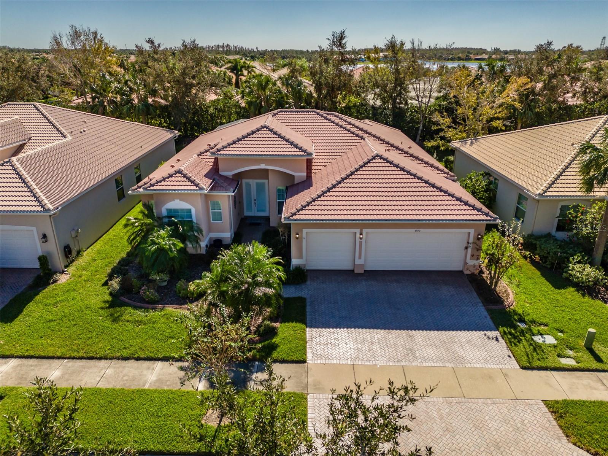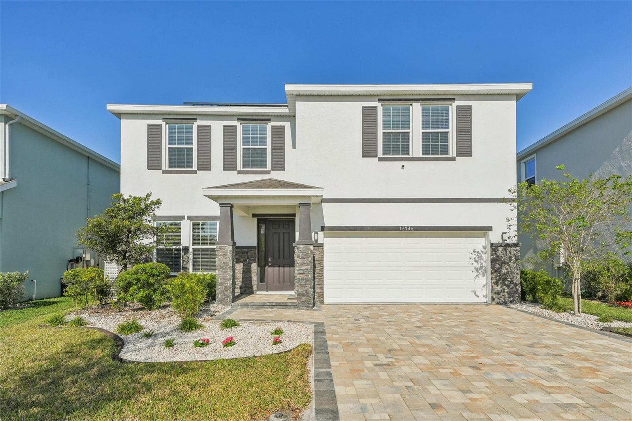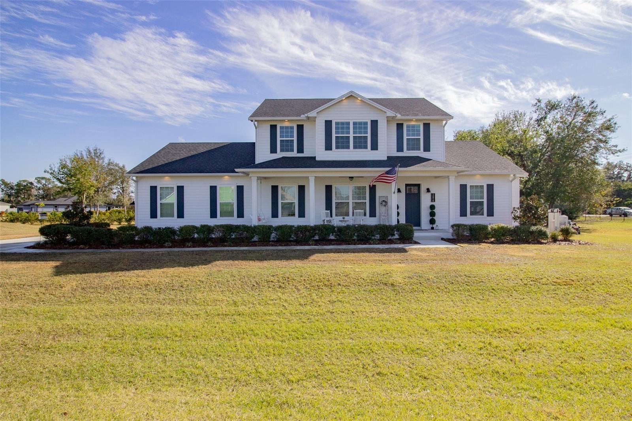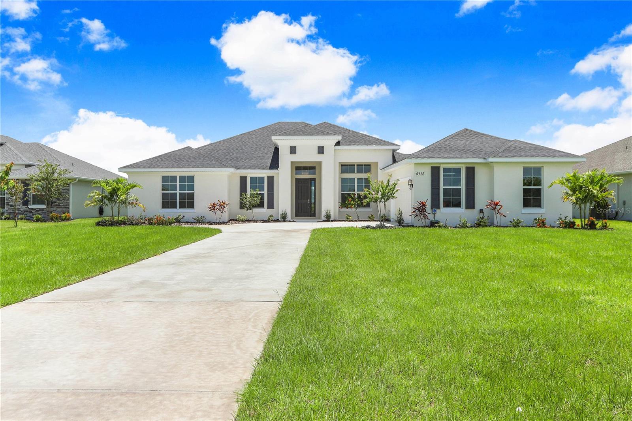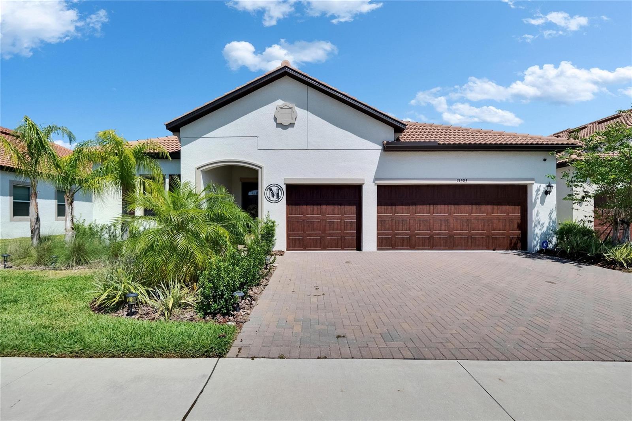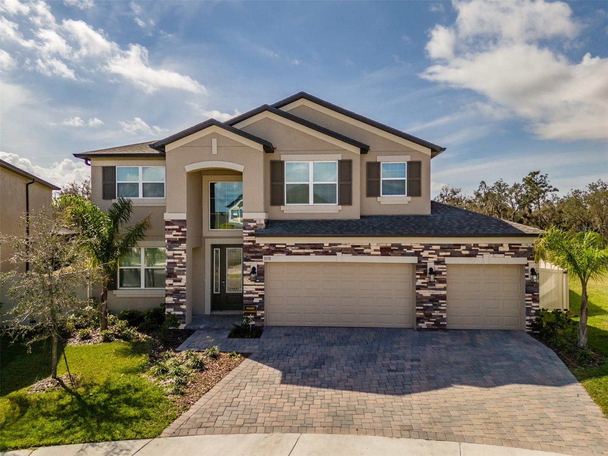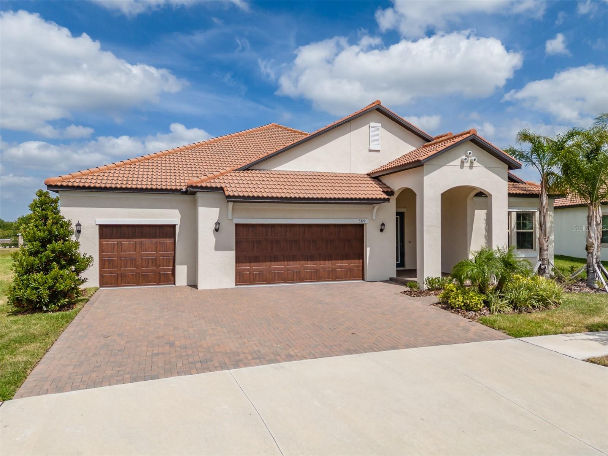4830 Grand Banks Drive, WIMAUMA, FL 33598
Property Photos

Would you like to sell your home before you purchase this one?
Priced at Only: $625,000
For more Information Call:
Address: 4830 Grand Banks Drive, WIMAUMA, FL 33598
Property Location and Similar Properties
- MLS#: TB8389236 ( Residential )
- Street Address: 4830 Grand Banks Drive
- Viewed: 3
- Price: $625,000
- Price sqft: $195
- Waterfront: No
- Year Built: 2018
- Bldg sqft: 3212
- Bedrooms: 3
- Total Baths: 3
- Full Baths: 2
- 1/2 Baths: 1
- Garage / Parking Spaces: 3
- Days On Market: 2
- Additional Information
- Geolocation: 27.719 / -82.3317
- County: HILLSBOROUGH
- City: WIMAUMA
- Zipcode: 33598
- Subdivision: Valencia Lakes Tr O
- Provided by: CENTURY 21 BEGGINS ENTERPRISES
- Contact: Tom McCombs
- 813-634-5517

- DMCA Notice
-
DescriptionThis GL Homes Palazzo Model is a showcase of craftsmanship & elegance. Custom designed landscaping leads to a screened entry, step through the front door into a charming foyer with 11 foot high tray ceilings & crown molding. Off the entry, behind double French glass doors, is a fully finished custom home office, featuring built in bookcases, a two person desk, four can lights, & three large windows with plantation shutters. The expansive living room includes a tray ceiling with crown molding, adjustable recessed lighting, & hurricane rated sliders, opening to a gorgeous lanai overlooking a serene tree lined lake. The newly upgraded kitchen features: quartz countertops with bronze glass tile backsplash, two tone Tuxedo style custom cabinetry, soft close drawers, pull out pantry shelves, under/over cabinet lighting, GE Profile refrigerator, induction glass cooktop stove & convection oven, an outside vented convection microwave oven, & an oversized sink with a Moen pull down spray faucet. The new porcelain tile flooring extends from the breakfast nook through the kitchen into the adjoining dining room. Master suite offers an 11 foot tray ceiling with recessed lighting & a ceiling fan, 3 bay windows overlooking the lake, a locking door to the lanai, & 2 custom walk in closets. Primary bathroom has a large walk in, fully tiled shower with two shower heads, a bench style seat, a built in toiletry nook, 2 grab bars, spacious quartz countertops with dual vanities & built in cabinetry, wall to wall mirrors with designer lighting above each sink, an enclosed toilet area with a comfort height toilet. The 1st guest bedroom has a built in queen sized Murphy bed/sofa combo, a ceiling fan, & overhead lighting. 2nd guest bedroom is big enough for a queen bed, dressers, & nightstands. Guest bathroom has a tub/shower combo, comfort height toilet, quartz countertops & elegant cabinetry. The powder room has a built in quartz topped vanity, a comfort height toilet, & a built in linen cabinet with sliding pull out drawers. There is engineered hardwood flooring in the foyer, office, living room, master bedroom, & in both customized master closets & hallways. There are Hunter Douglas powered shades or plantation shutters on every window & exterior door. All windows, doors & garage doors are category 5 hurricane rated. Powered Kevlar hurricane screens protect the lanai. Inside laundry room has an LG front loading washer & dryer, custom cabinets & shoe shelving. The 3.5 ton variable speed HVAC system has humidity controls & a UV air purification system while the 2024 AO Smith 50 gallon hot water heater comes with a transferable 10 year warranty. The original builders warranty is transferable & has 2 years remaining. Enjoy the Aquarius brand water softener system & a reverse osmosis filtration system in both the kitchen & the master bath. There are rain gutters everywhere. The 2.5 car garage has a separate door for your golf cart, two smart phone powered 4x9 ft, 350 pound capacity overhead storage racks. The HOA fee includes irrigation & lawn care! You even have an ADT security system. Valencia Lakes residents can enjoy a state of the art fully equipped fitness center, a resort style swimming pool, spa services & on site dining options, including a restaurant & a cafe. Outdoor amenities include tennis, pickleball, shuffleboard, bocce ball courts, beautifully landscaped walking & biking trails, a dog park, lakes for fishing & boating & many other opportunities.
Payment Calculator
- Principal & Interest -
- Property Tax $
- Home Insurance $
- HOA Fees $
- Monthly -
Features
Building and Construction
- Covered Spaces: 0.00
- Exterior Features: Rain Gutters
- Flooring: Luxury Vinyl, Tile
- Living Area: 2327.00
- Roof: Tile
Property Information
- Property Condition: Completed
Land Information
- Lot Features: Landscaped, Level, Sidewalk, Paved
Garage and Parking
- Garage Spaces: 3.00
- Open Parking Spaces: 0.00
- Parking Features: Driveway, Electric Vehicle Charging Station(s), Garage Door Opener, Golf Cart Parking
Eco-Communities
- Water Source: Public
Utilities
- Carport Spaces: 0.00
- Cooling: Central Air, Humidity Control
- Heating: Central, Electric
- Pets Allowed: Yes
- Sewer: Public Sewer
- Utilities: BB/HS Internet Available, Cable Connected, Electricity Connected, Fire Hydrant, Public, Sprinkler Recycled, Underground Utilities, Water Connected
Amenities
- Association Amenities: Basketball Court, Cable TV, Clubhouse, Fitness Center, Gated, Pickleball Court(s), Recreation Facilities, Sauna, Security, Shuffleboard Court, Spa/Hot Tub
Finance and Tax Information
- Home Owners Association Fee Includes: Guard - 24 Hour, Cable TV, Common Area Taxes, Pool, Escrow Reserves Fund, Maintenance Grounds, Management, Private Road, Recreational Facilities, Security
- Home Owners Association Fee: 1745.00
- Insurance Expense: 0.00
- Net Operating Income: 0.00
- Other Expense: 0.00
- Tax Year: 2024
Other Features
- Appliances: Dishwasher, Disposal, Dryer, Electric Water Heater, Exhaust Fan, Kitchen Reverse Osmosis System, Microwave, Range, Refrigerator, Washer, Water Filtration System, Water Softener
- Association Name: N/A
- Country: US
- Furnished: Unfurnished
- Interior Features: Built-in Features, Ceiling Fans(s), Coffered Ceiling(s), Crown Molding, Eat-in Kitchen, High Ceilings, Open Floorplan, Primary Bedroom Main Floor, Split Bedroom, Stone Counters, Thermostat, Tray Ceiling(s), Walk-In Closet(s), Window Treatments
- Legal Description: VALENCIA LAKES TRACT O LOT 45
- Levels: One
- Area Major: 33598 - Wimauma
- Occupant Type: Owner
- Parcel Number: U-08-32-20-A4T-000000-00045.0
- Possession: Close Of Escrow
- Style: Florida
- View: Water
- Zoning Code: PD
Similar Properties
Nearby Subdivisions
Amber Sweet Farms
Ayersworth
Ayersworth Glen
Ayersworth Glen Ph 38
Ayersworth Glen Ph 3a
Ayersworth Glen Ph 3b
Ayersworth Glen Ph 3c
Ayersworth Glen Ph 4
Ayersworth Glen Ph 5
Balm Grove
Berry Bay
Berry Bay Estates
Berry Bay Sub
Berry Bay Subdivision Village
Berry Bay Subdivision Villages
C35 Creek Preserve Phases 2 3
Capps Estates
Creek Preserve
Creek Preserve Estates
Creek Preserve Ph 1 6 7 8
Creek Preserve Ph 1 6 7 8
Creek Preserve Ph 1 6-8
Creek Preserve Ph 1 68
Creek Preserve Ph 2 3 4
Creek Preserve Ph 2 3 & 4
Creek Preserve Ph 24
Creek Preserve Ph 5
Cypress Ridge Ranch
Dg Farms
Dg Farms Ph 1a
Dg Farms Ph 2a
Dg Farms Ph 2b
Dg Farms Ph 3a
Dg Farms Ph 3b
Dg Farms Ph 4a
Dg Farms Ph 5b
Dg Farms Ph 6b
Dg Farms Ph 7b
Forest Brooke Active
Forest Brooke Active Adult
Forest Brooke Active Adult Ph
Forest Brooke Active Adult Phs
Forest Brooke Ph 1b
Forest Brooke Ph 2b 2c
Forest Brooke Ph 3a
Forest Brooke Ph 3b
Forest Brooke Ph 3c
Forest Brooke Ph 4a
Forest Brooke Ph 4b
Forest Brooke Ph 4b Southshore
Forest Brooke Phase 4a
Forest Brooke Phase 4b
Harrell Estates
Hidden Creek At West Lake
Highland Estates
Highland Estates Ph 2a
Highland Estates Ph 2b
Mirabella
Mirabella Ph 2a
Mirabella Ph 2b
Not Applicable
Riverranch Preserve
Riverranch Preserve Ph 3
Sereno
Southshore Bay
Southshore Bay Forest Brooke A
Sundance
Sundance Trls Ph 11a11c
Sundance Unit 4
Sunshine Village Ph 1b-2
Sunshine Village Ph 1b2
Sunshine Village Ph 2
Sunshine Village Ph 38
Sunshine Village Ph 3a
Sunshine Village Ph 3a 4
Sunshine Village Ph 3a & 4
Sunshine Village Ph 3b
Unplatted
Valencia Del Sol
Valencia Del Sol Ph 1
Valencia Del Sol Ph 3b
Valencia Del Sol Ph 3c
Valencia Del Sol Phase 1
Valencia Lakes
Valencia Lakes Regal Twin Vil
Valencia Lakes Ph 02
Valencia Lakes Ph 1
Valencia Lakes Ph 2
Valencia Lakes Tr C
Valencia Lakes Tr D Ph 1
Valencia Lakes Tr I
Valencia Lakes Tr J Ph 1
Valencia Lakes Tr M
Valencia Lakes Tr Mm Ph
Valencia Lakes Tr N
Valencia Lakes Tr O
Vista Plams
West Lake
Willow Shores

- Frank Filippelli, Broker,CDPE,CRS,REALTOR ®
- Southern Realty Ent. Inc.
- Mobile: 407.448.1042
- frank4074481042@gmail.com

















