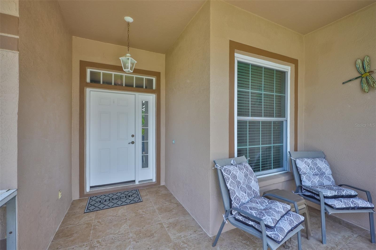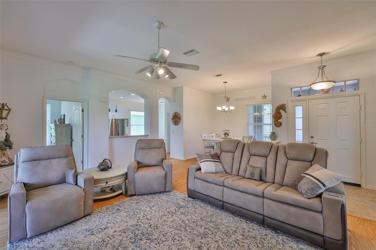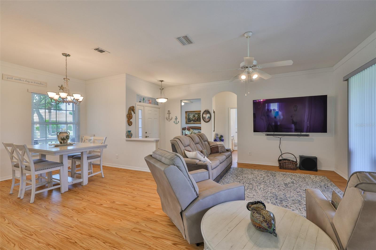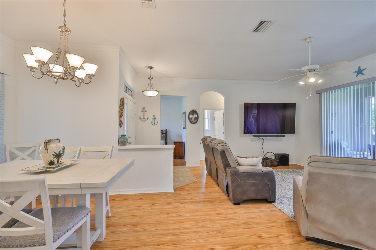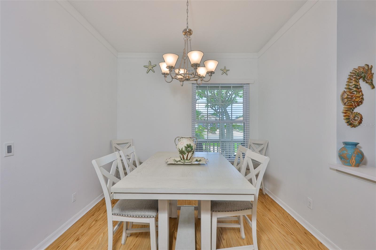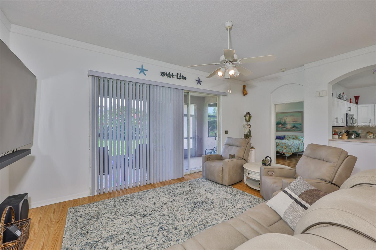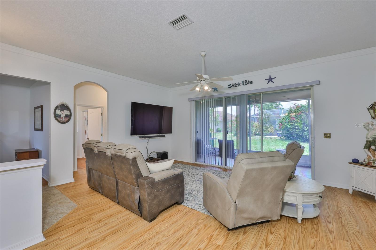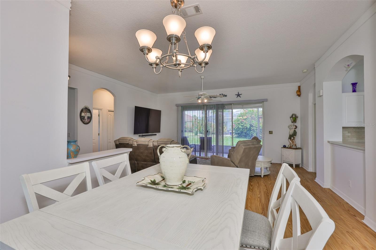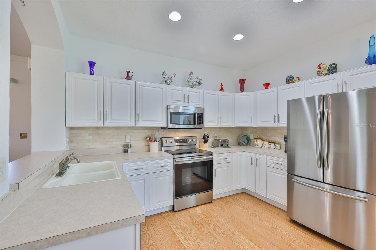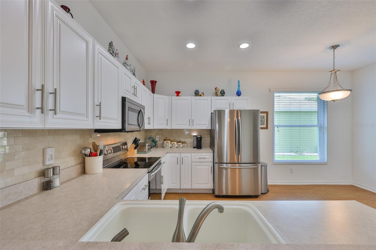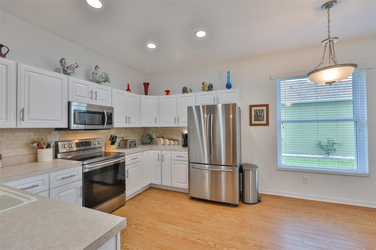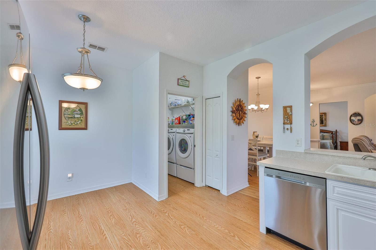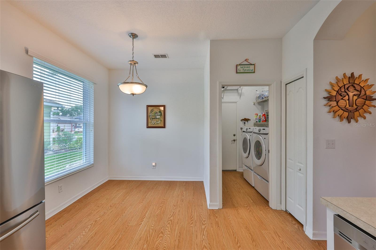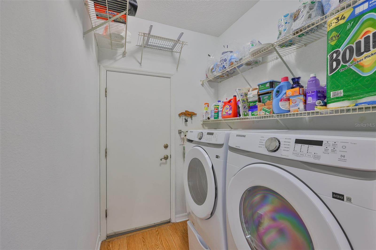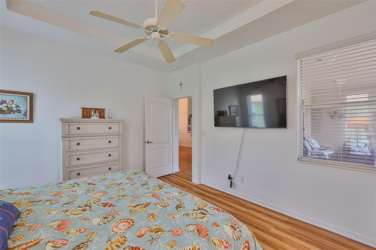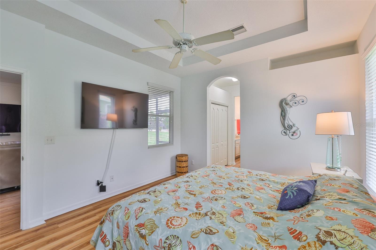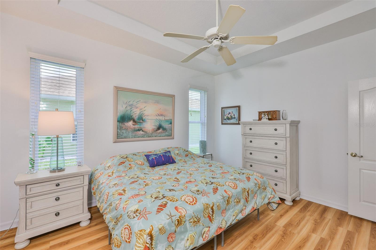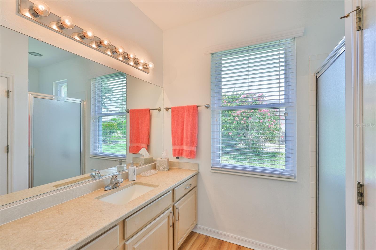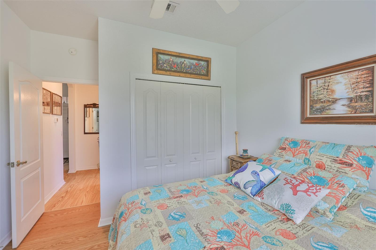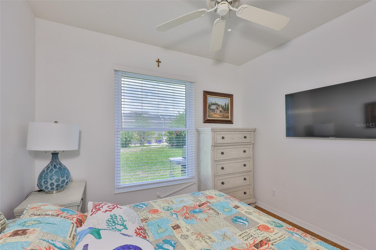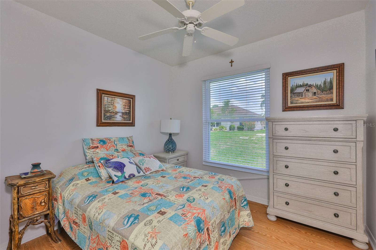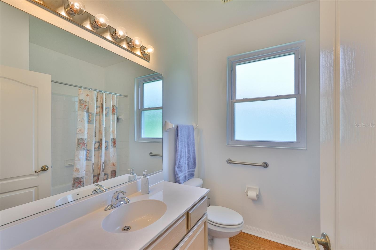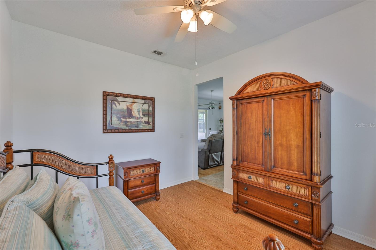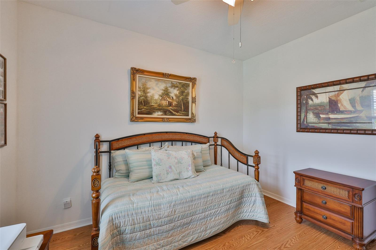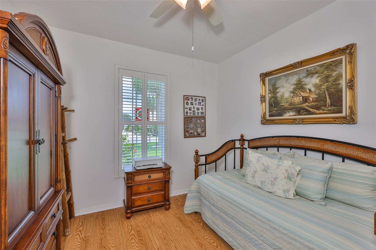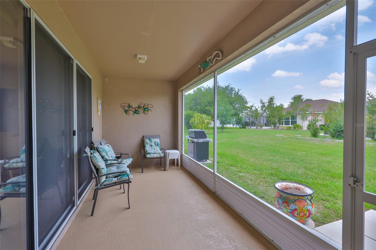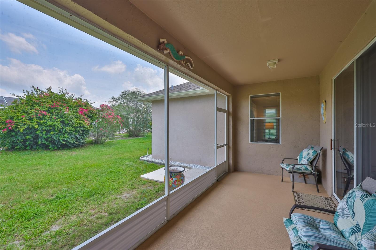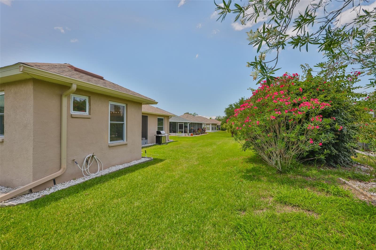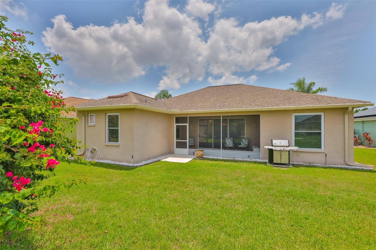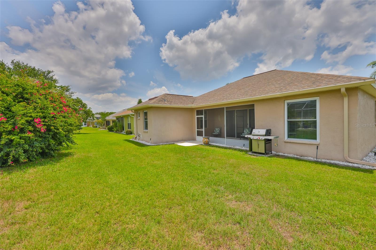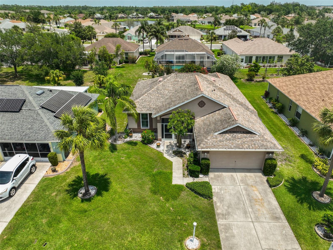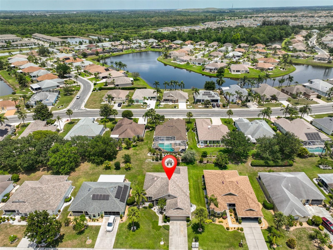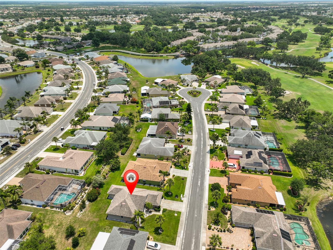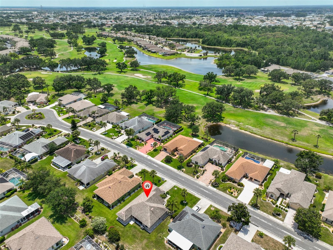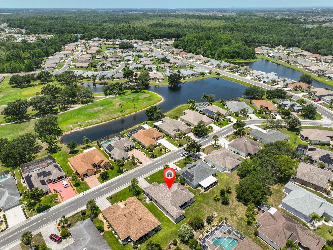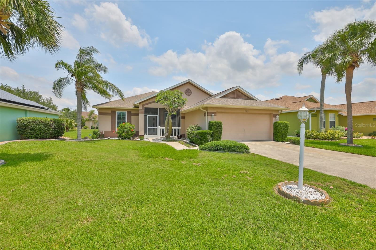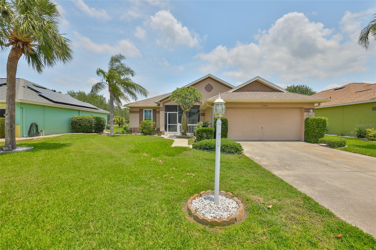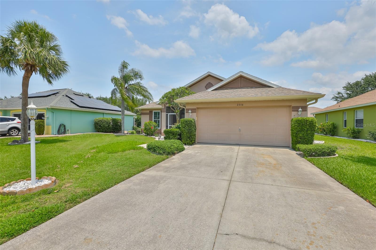2316 Lyndhurst Drive, SUN CITY CENTER, FL 33573
Property Photos
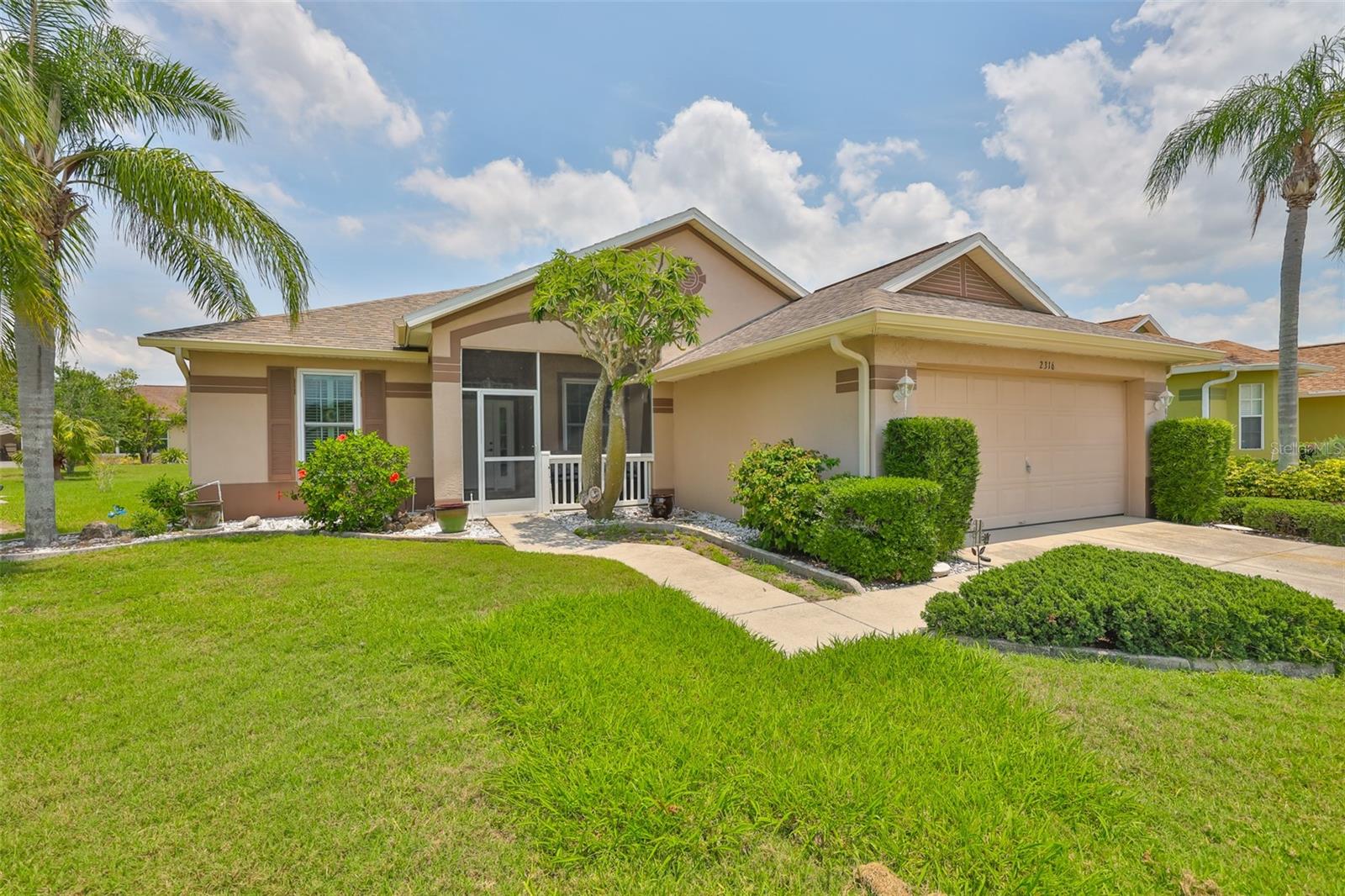
Would you like to sell your home before you purchase this one?
Priced at Only: $305,000
For more Information Call:
Address: 2316 Lyndhurst Drive, SUN CITY CENTER, FL 33573
Property Location and Similar Properties
- MLS#: TB8388509 ( Residential )
- Street Address: 2316 Lyndhurst Drive
- Viewed: 3
- Price: $305,000
- Price sqft: $134
- Waterfront: No
- Year Built: 2000
- Bldg sqft: 2275
- Bedrooms: 2
- Total Baths: 2
- Full Baths: 2
- Garage / Parking Spaces: 2
- Days On Market: 21
- Additional Information
- Geolocation: 27.7397 / -82.3471
- County: HILLSBOROUGH
- City: SUN CITY CENTER
- Zipcode: 33573
- Subdivision: Sun City Center
- Provided by: CENTURY 21 BEGGINS ENTERPRISES
- Contact: Dick Wilson
- 813-634-5517

- DMCA Notice
-
DescriptionWelcome to this beautifully updated home on a quiet cul de sac in the #1 Retirement Community for 2024, as ranked by Realtor.com and Travel + Leisure Magazine! This light and bright residence features an open floor plan with soaring volume ceilings and durable luxury vinyl plank flooring throughout (no carpet). The interior has been freshly painted in neutral tones and is move in ready. Enjoy peace of mind with new impact rated double pane windows (2024), a new 3.5 ton HVAC system (2024), new front and rear gutters (2024), and a roof replaced in 2015. The kitchen shines with newer stainless steel appliances, and the laundry area boasts a new front load Samsung washer and dryer on pedestals. Additional highlights include a screened front porch and a spacious screened lanai in the back, perfect for relaxing or entertaining. A versatile den/office offers potential as a third bedroom, spacious walk in closet in the primary bedroom, a separate water meter for the irrigations system offering additional savings and the kitchen includes a cozy breakfast nook in addition to a formal dining area. Sun City Center offers an Active Lifestyle for its 55+ residents offering a world class fitness center, indoor Olympic lap pool, walking resistance pool, outdoor pool with hot tubs, sawdust engineers, ceramics, pottery, fabric arts and the list goes on, there are around 200 clubs and activities to select which best fits your interests and is conveniently located between Tampa and Sarasota, Tampa International airport, malls, dining, beaches, live theater, amusement parks, sports venues. Welcome to your new home.
Payment Calculator
- Principal & Interest -
- Property Tax $
- Home Insurance $
- HOA Fees $
- Monthly -
Features
Building and Construction
- Covered Spaces: 0.00
- Exterior Features: Rain Gutters, Sidewalk, Sliding Doors, Sprinkler Metered
- Flooring: Laminate
- Living Area: 1544.00
- Roof: Shingle
Property Information
- Property Condition: Completed
Garage and Parking
- Garage Spaces: 2.00
- Open Parking Spaces: 0.00
- Parking Features: Driveway, Garage Door Opener
Eco-Communities
- Water Source: Public
Utilities
- Carport Spaces: 0.00
- Cooling: Central Air
- Heating: Central, Electric, Heat Pump
- Pets Allowed: Yes
- Sewer: Private Sewer
- Utilities: BB/HS Internet Available, Cable Available, Electricity Connected, Sewer Connected, Sprinkler Meter, Underground Utilities, Water Connected
Amenities
- Association Amenities: Clubhouse, Fitness Center, Golf Course, Optional Additional Fees, Pickleball Court(s), Pool, Recreation Facilities, Shuffleboard Court, Spa/Hot Tub, Tennis Court(s), Vehicle Restrictions
Finance and Tax Information
- Home Owners Association Fee Includes: Common Area Taxes, Pool, Escrow Reserves Fund, Recreational Facilities
- Home Owners Association Fee: 344.00
- Insurance Expense: 0.00
- Net Operating Income: 0.00
- Other Expense: 0.00
- Tax Year: 2024
Other Features
- Appliances: Dishwasher, Disposal, Dryer, Electric Water Heater, Microwave, Range, Refrigerator, Washer
- Association Name: Jodie Gross
- Association Phone: 813-633-3500
- Country: US
- Furnished: Unfurnished
- Interior Features: Ceiling Fans(s), Coffered Ceiling(s), Crown Molding, Eat-in Kitchen, High Ceilings, Open Floorplan, Primary Bedroom Main Floor, Split Bedroom, Thermostat, Tray Ceiling(s), Walk-In Closet(s), Window Treatments
- Legal Description: SUN CITY CENTER UNIT 169 LOT 25
- Levels: One
- Area Major: 33573 - Sun City Center / Ruskin
- Occupant Type: Owner
- Parcel Number: U-31-31-20-2W2-000000-00025.0
- Style: Florida
- Zoning Code: PD-MU
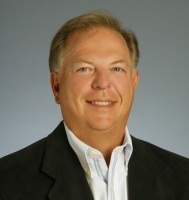
- Frank Filippelli, Broker,CDPE,CRS,REALTOR ®
- Southern Realty Ent. Inc.
- Mobile: 407.448.1042
- frank4074481042@gmail.com



