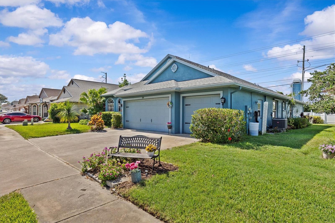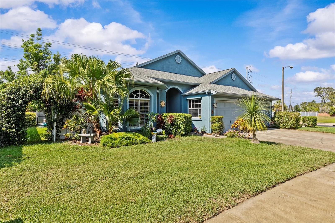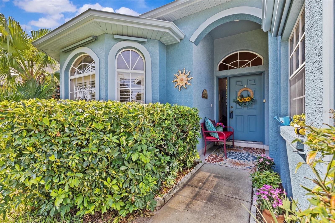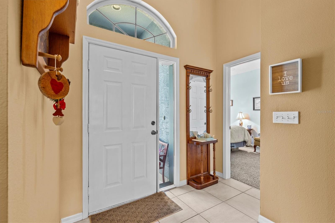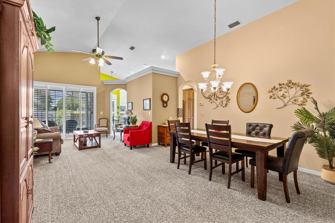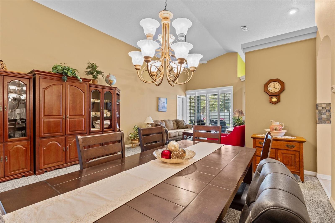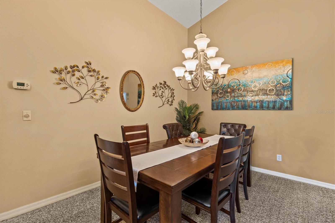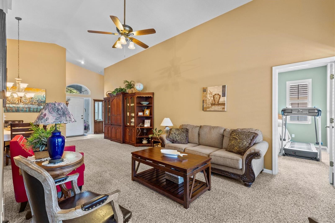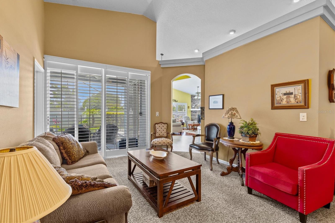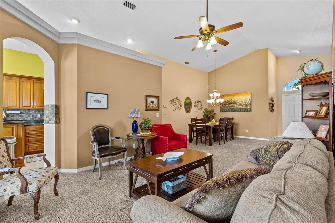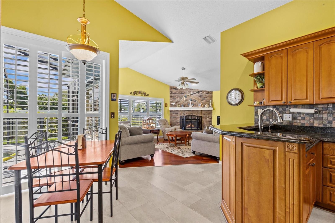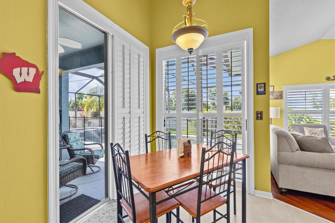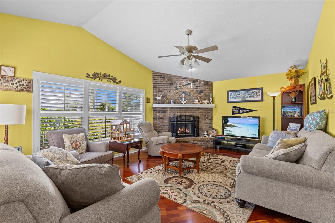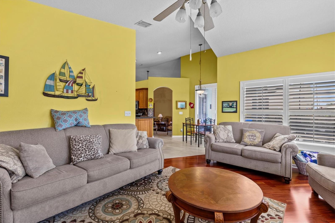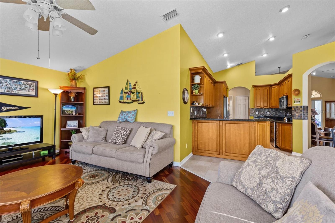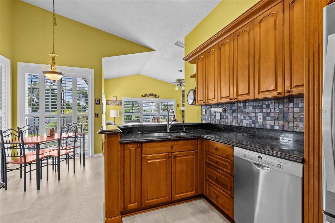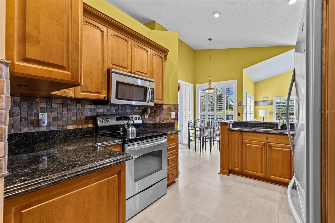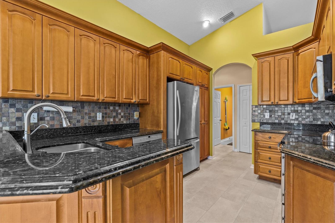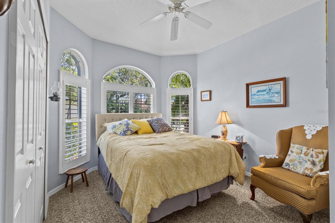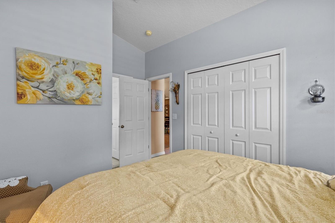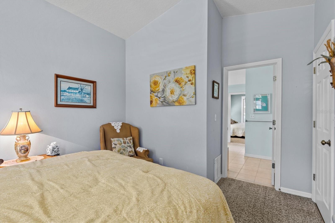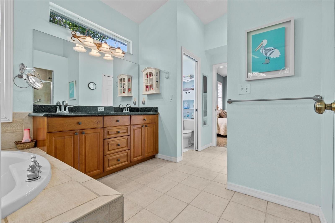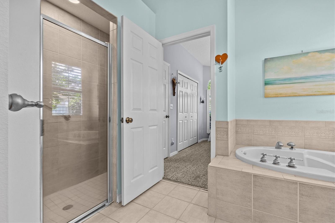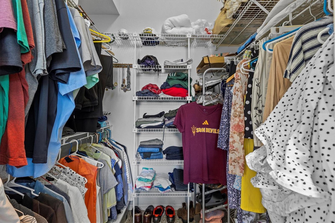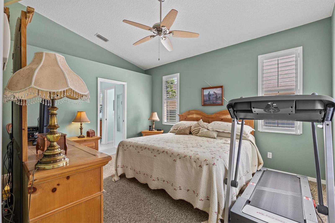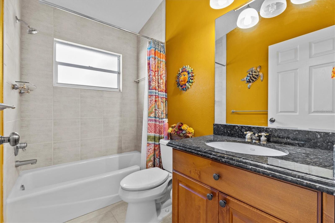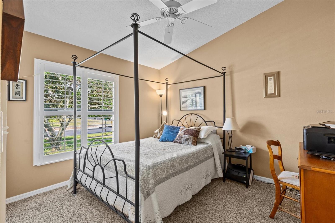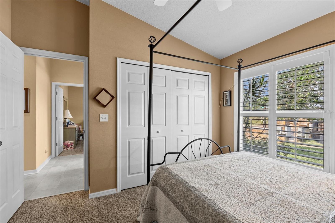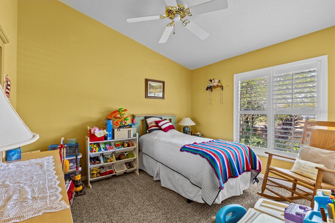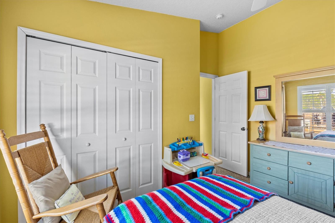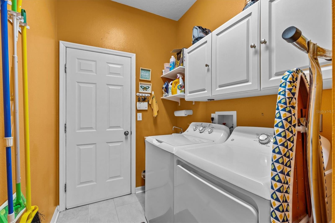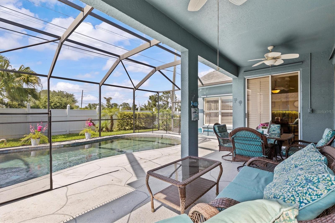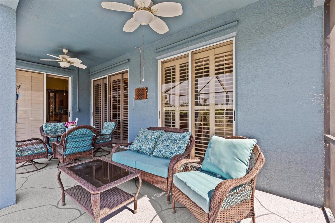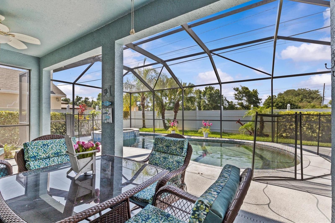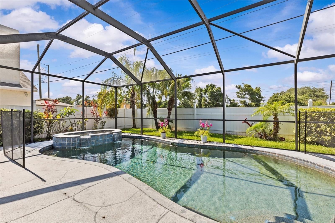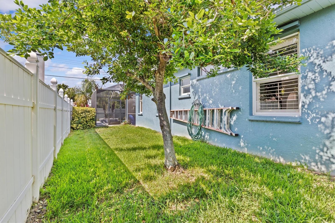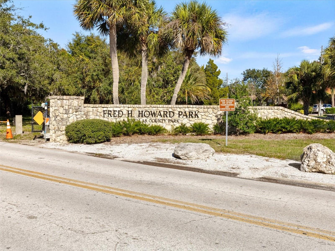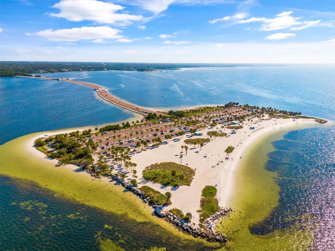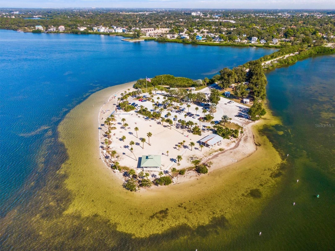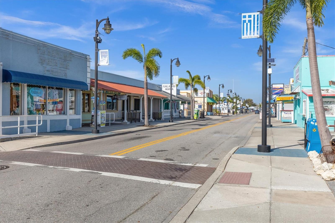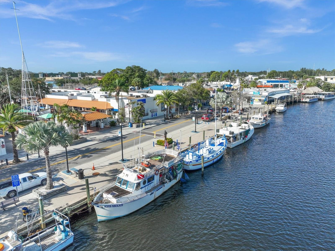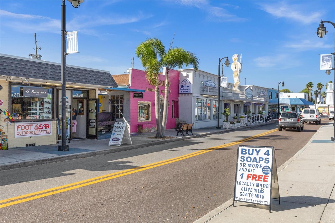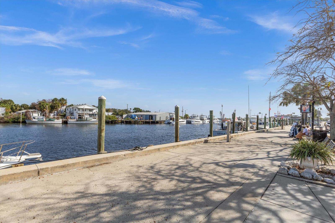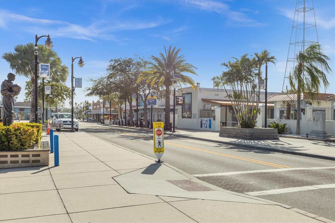378 Wood Chuck Avenue, TARPON SPRINGS, FL 34689
Property Photos
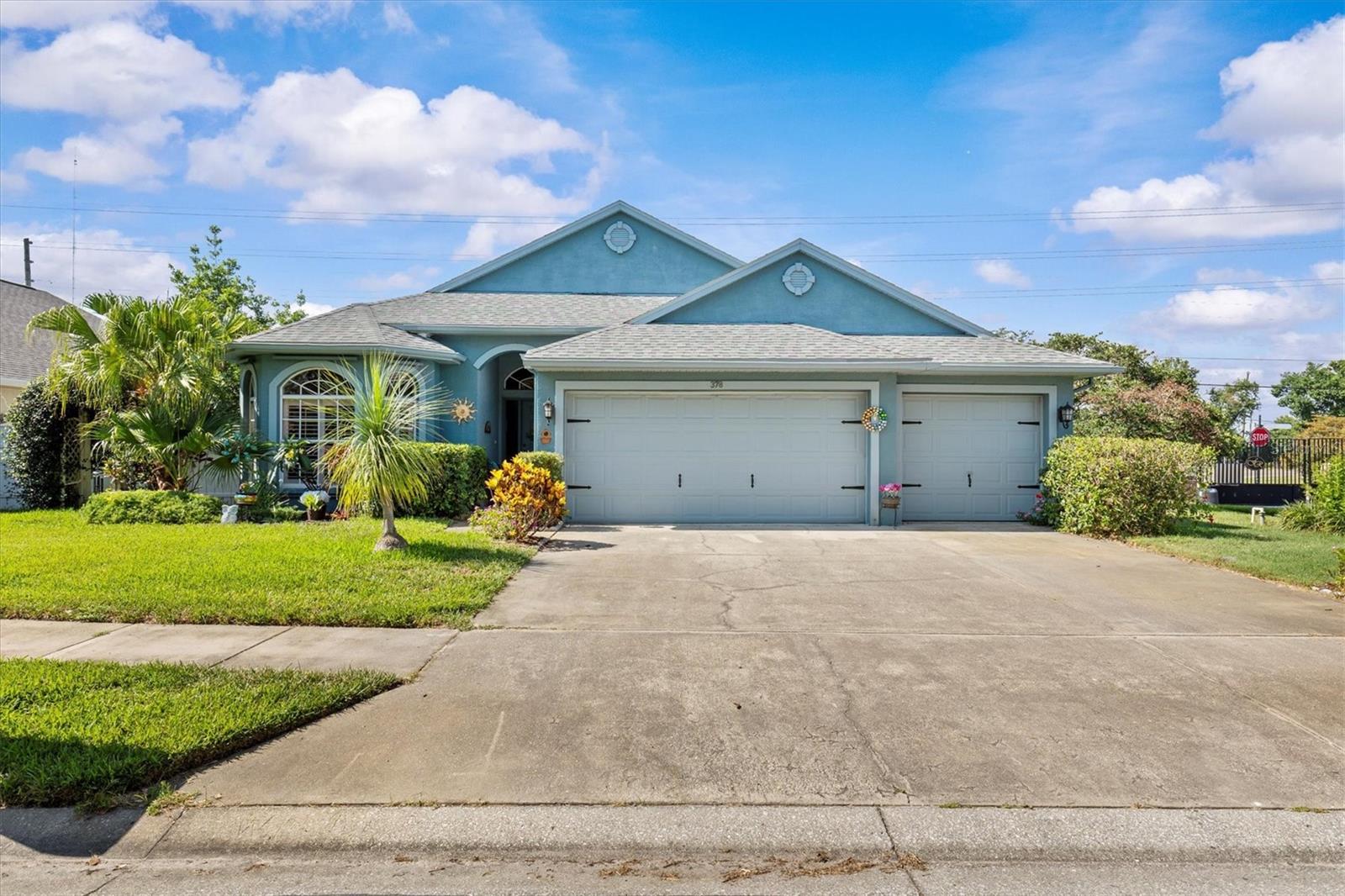
Would you like to sell your home before you purchase this one?
Priced at Only: $489,000
For more Information Call:
Address: 378 Wood Chuck Avenue, TARPON SPRINGS, FL 34689
Property Location and Similar Properties
- MLS#: TB8387413 ( Residential )
- Street Address: 378 Wood Chuck Avenue
- Viewed: 15
- Price: $489,000
- Price sqft: $250
- Waterfront: No
- Year Built: 2001
- Bldg sqft: 1955
- Bedrooms: 4
- Total Baths: 2
- Full Baths: 2
- Garage / Parking Spaces: 3
- Days On Market: 51
- Additional Information
- Geolocation: 28.1727 / -82.7589
- County: PINELLAS
- City: TARPON SPRINGS
- Zipcode: 34689
- Subdivision: Forest Ridge Ph One
- Middle School: Tarpon Springs Middle PN
- High School: Tarpon Springs High PN
- Provided by: COLDWELL BANKER REALTY
- Contact: Renee Gialousis
- 727-781-3700

- DMCA Notice
-
DescriptionThis is your opportunity to own a beautifully updated, move in ready 4 bedroom, 2 bathroom home with a 3 car garage in the highly desirable gated community of Forest Ridge in Tarpon Springs. Offering nearly 2,000 square feet of well designed living space, this meticulously maintained home blends comfort, style, and function. As you step inside, youll immediately notice the high ceilings, elegant plantation shutters, and newer flooring throughout the main living areas. The spacious family room is warm and inviting, centered around a charming wood burning fireplaceperfect for cozy evenings. The open layout flows seamlessly into the stunning kitchen, which features stainless steel appliances, luxurious granite countertops, and a convenient breakfast bar ideal for entertaining or enjoying casual meals. The primary suite is a peaceful retreat with a large walk in closet and a beautifully updated en suite bathroom that includes double sinks, a soaking tub, a separate shower, and a private water closet. Three additional bedrooms provide ample space for family, guests, or a home office, and the second bathroom has also been tastefully updated with solid surface countertops. Designed for true Florida living, the home features four sets of sliding glass doors that open to a screened in lanai, perfect for relaxing or hosting a barbecue. Outside, your private backyard oasis awaits with lush landscaping, a fenced yard, and a beautifully screened, heated saltwater poolperfect for year round enjoyment. The spacious three car garage offers plenty of room for vehicles, storage, or all your recreational toys, and the interior laundry room adds everyday convenience. Located in a prime area, youll love living just minutes from Tarpon Springs famous Sponge Docks, where you can enjoy waterfront dining and authentic Greek cuisine. For boating enthusiasts, several nearby marinas and the Anclote boat ramp provide easy access to the Gulf of Mexico. Local favorites like Fred Howard Park Beach and Sunset Beach offer stunning views, community events, and the kind of laid back coastal living that makes Tarpon Springs so special. Set in an excellent school district, this home also benefits from low HOA fees, no CDD, and no flood insurance requirement. Its truly move in ready and offers everything you need to enjoy the best of Floridas lifestyle. Dont waitthis one wont last!
Payment Calculator
- Principal & Interest -
- Property Tax $
- Home Insurance $
- HOA Fees $
- Monthly -
Features
Building and Construction
- Covered Spaces: 0.00
- Exterior Features: Hurricane Shutters, Rain Gutters, Sidewalk
- Flooring: Carpet, Ceramic Tile, Wood
- Living Area: 1955.00
- Roof: Shingle
Land Information
- Lot Features: Corner Lot, Sidewalk, Paved
School Information
- High School: Tarpon Springs High-PN
- Middle School: Tarpon Springs Middle-PN
Garage and Parking
- Garage Spaces: 3.00
- Open Parking Spaces: 0.00
- Parking Features: Garage Door Opener, Parking Pad
Eco-Communities
- Pool Features: Gunite, Heated, In Ground, Pool Sweep, Salt Water, Screen Enclosure, Tile
- Water Source: Public
Utilities
- Carport Spaces: 0.00
- Cooling: Central Air
- Heating: Central, Electric
- Pets Allowed: Yes
- Sewer: Public Sewer
- Utilities: Cable Connected, Electricity Connected, Public, Sewer Connected, Sprinkler Well, Water Connected
Finance and Tax Information
- Home Owners Association Fee: 225.00
- Insurance Expense: 0.00
- Net Operating Income: 0.00
- Other Expense: 0.00
- Tax Year: 2024
Other Features
- Appliances: Dryer, Electric Water Heater, Microwave, Range, Refrigerator, Washer, Water Softener
- Association Name: Qualified Property Management Candy Jardell
- Association Phone: 727-859-9700
- Country: US
- Interior Features: Cathedral Ceiling(s), Ceiling Fans(s), Eat-in Kitchen, High Ceilings, Living Room/Dining Room Combo, Solid Surface Counters, Solid Wood Cabinets, Split Bedroom, Stone Counters, Thermostat, Vaulted Ceiling(s), Walk-In Closet(s), Window Treatments
- Legal Description: FOREST RIDGE PHASE ONE LOT 66 & VAC S 5FT OF RD ON N PER O.R. 14509/1583
- Levels: One
- Area Major: 34689 - Tarpon Springs
- Occupant Type: Owner
- Parcel Number: 01-27-15-29055-000-0660
- Possession: Close Of Escrow
- Views: 15
- Zoning Code: RPD-7.5
Nearby Subdivisions
Alta Vista Sub
Azure View
Azure View Unit 1
Bayshore Heights
Bayshore Heights Pt Rep
Beckett Bay
Beekmans J C Sub
Brittany Park Ib Sub
Brittany Park Ph 2 Sub
Brittany Park Ph Ia
Chesapeake Point
Cheyneys J K Sub
Cheyneys Mill Add Rep
Cheyneys Paul Sub
Clarks H L Sub
Clarks H. L. Sub
Colony South
Cypress Park Of Tarpon Spgs
Cypress Park Of Tarpon Springs
Denneys M E Sub
Disston Keeneys
Disston & Keeneys
Dixie Park
Eagle Creek Estates
East Lake Landings
Fairmount Park
Fergusons C
Fergusons Estates
Fergusons Estates Blk 2 Lot 2
Florida Oaks First Add
Florida Oaks Second Add
Forest Ridge Ph One
Forest Ridge Ph Two
Forest Ridge Phase One
Gnuoy Park
Golden Gateway Homes
Gourleys W H Sub
Grassy Pointe Ph 1
Grassy Pointe Ph 2
Grassy Pointe - Ph 1
Green Dolphin Park Villas Cond
Gulf Beach Park
Gulfview Ridge
Hamlets At Whitcomb Place The
Harbor Woods North
Inness Park
Inness Park Ext
Karen Acres
Lake Tarpon Sail Tennis Club
Leisure Lake Village Condo
Loch Haven
Lonesome Pine
Lutean Shores
Mariner Village Sub
North Lake Estates
North Lake Of Tarpon Spgs Ph
Oakleaf Village
Oakleaf Village Unit 7 Rep
Orange Heights
Parkside Colony
Pattens Sub N S
Pointe Alexis North Ph I Rep
Pointe Alexis North Ph Ii
Pointe Alexis North Ph Iii
Pointe Alexis South
Pointe Alexis South Ph Ii Pt R
Pointe Alexis South Ph Iii
River Bend Village
River Watch
Riverview
Rush Fergusons Sub
Rush Fersusons
Sail Harbor
Sea Breeze Island
Serene Heights
Serene Hills
Siler Shores
Sol-aqua
Solaqua
Stonehedge On The Hill M/h Par
Sunset Hills
Sunset Hills 2nd Add
Sunset Hills 4th Add
Sunset Hills Rep
Sunset Ridge Park
Tampa Tarpon Spgs Land Co
Tarpon Heights Rev Of Sec D Of
Tarpon Heights Sec A
Tarpon Heights Sec C
Tarpon Key
Tarpon Spgs Enterprises
Tarpon Spgs Official Map
Tarpon Springs
Tarpon Trace
Trentwood Manor
Turf Surf Estates
Turf & Surf Estates
Wegeforth Sub
Welshs Bayou Add
Westwinds Ph I
Westwinds Ph Ii
Westwinds Village
Whispering Woods
Whitcomb Place
Whitcomb Point
Windrush Bay Condo
Woods At Anderson Park
Youngs Sub De Luxe

- Frank Filippelli, Broker,CDPE,CRS,REALTOR ®
- Southern Realty Ent. Inc.
- Mobile: 407.448.1042
- frank4074481042@gmail.com



