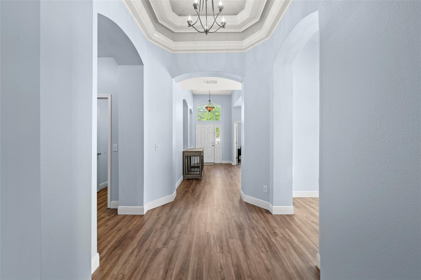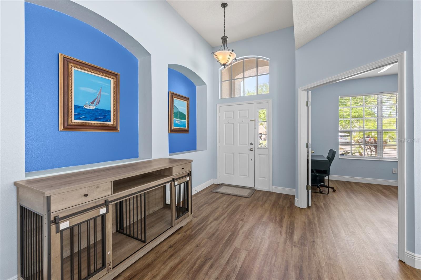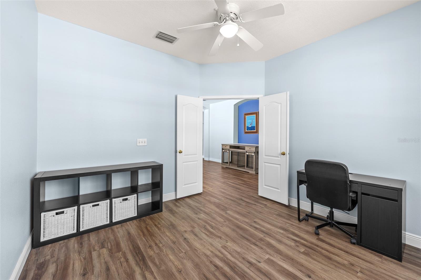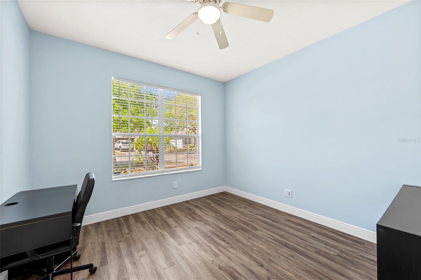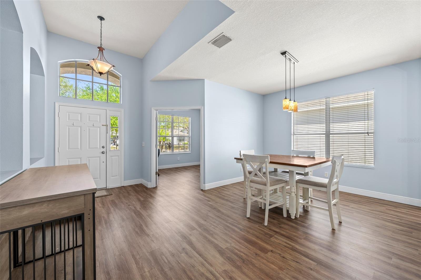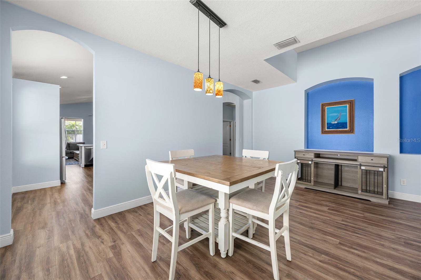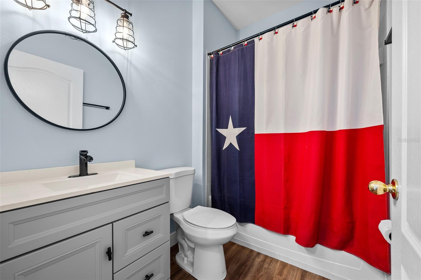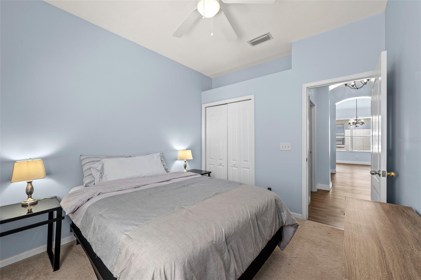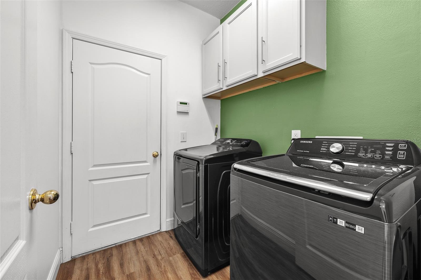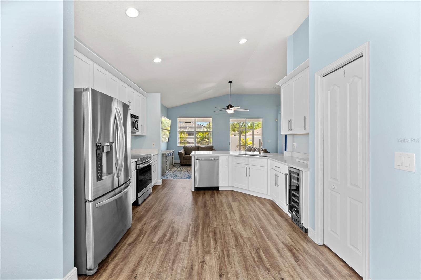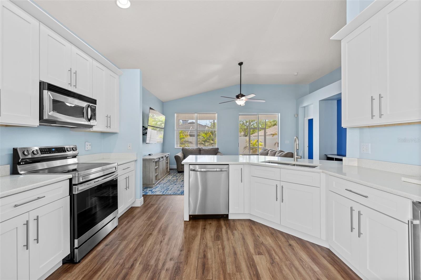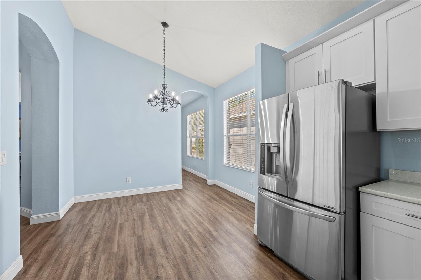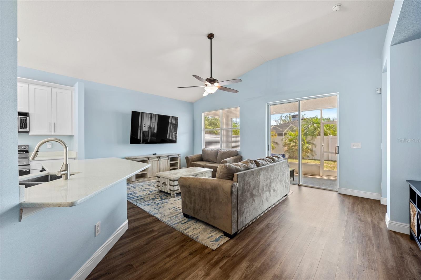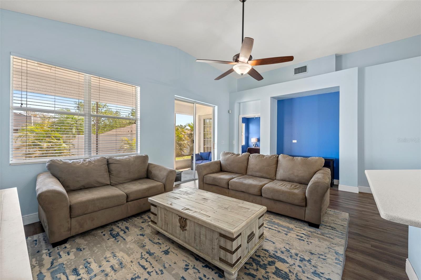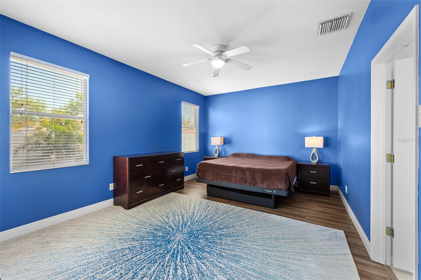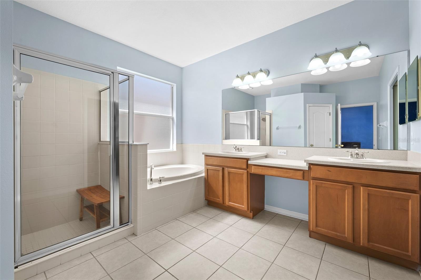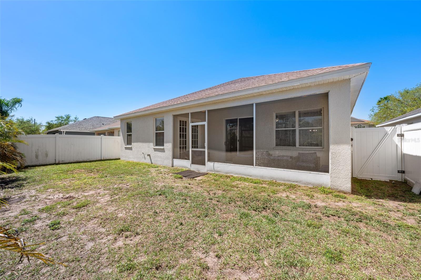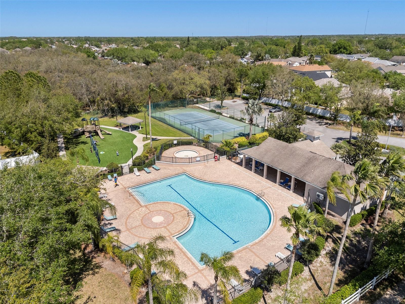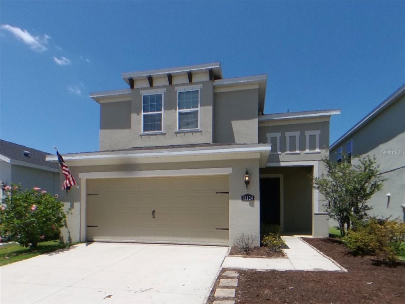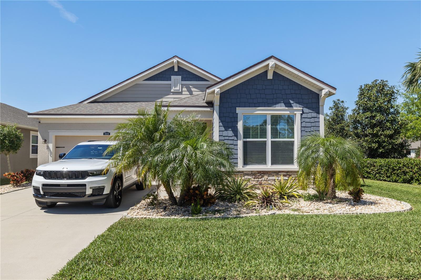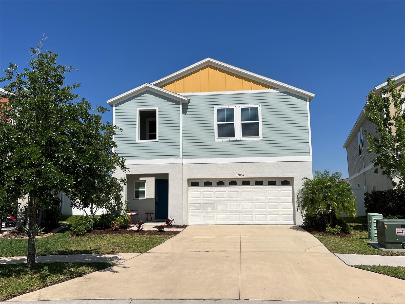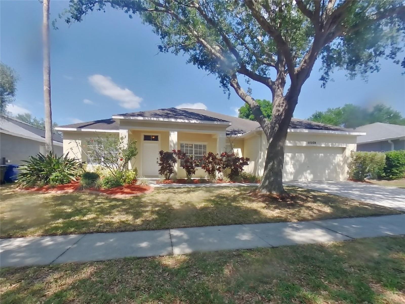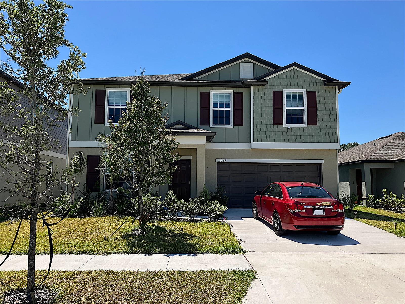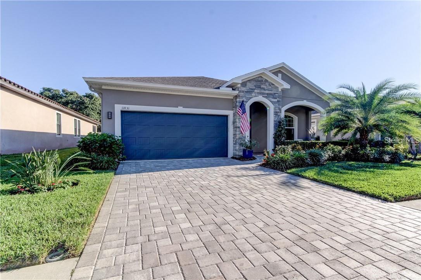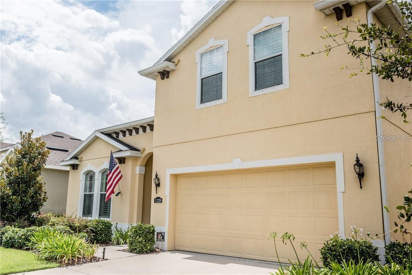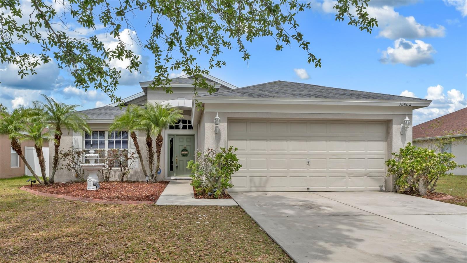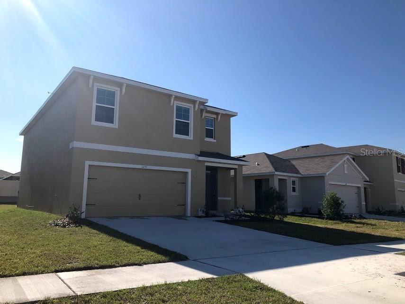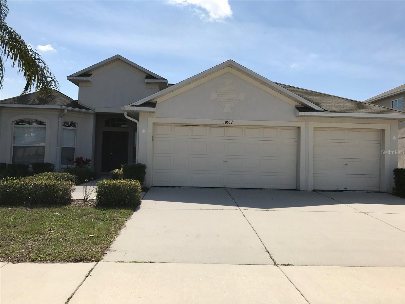11009 Silver Dancer Drive, RIVERVIEW, FL 33579
Property Photos
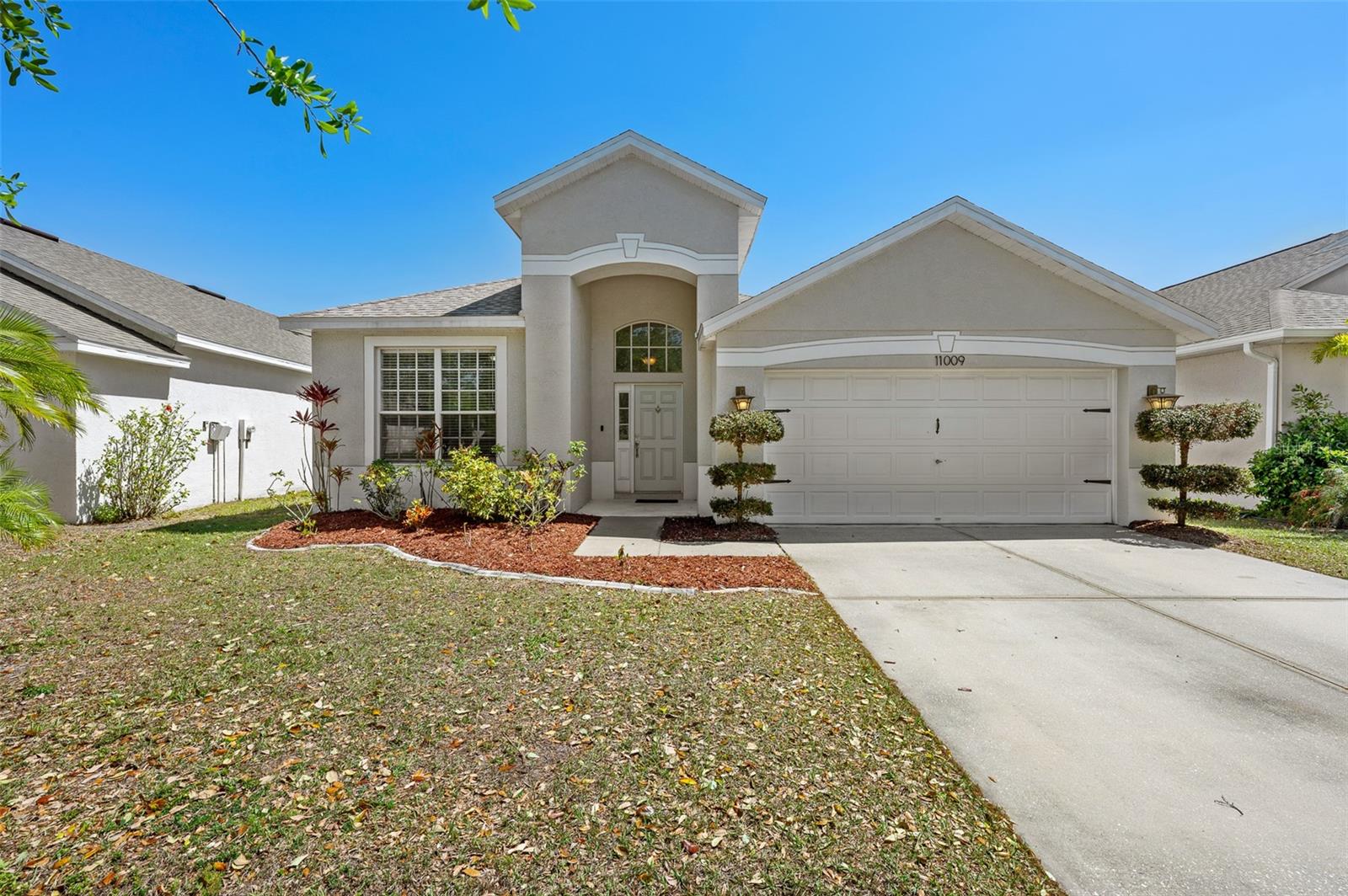
Would you like to sell your home before you purchase this one?
Priced at Only: $2,700
For more Information Call:
Address: 11009 Silver Dancer Drive, RIVERVIEW, FL 33579
Property Location and Similar Properties
- MLS#: TB8387244 ( Residential Lease )
- Street Address: 11009 Silver Dancer Drive
- Viewed: 3
- Price: $2,700
- Price sqft: $1
- Waterfront: No
- Year Built: 2004
- Bldg sqft: 2737
- Bedrooms: 3
- Total Baths: 2
- Full Baths: 2
- Garage / Parking Spaces: 2
- Days On Market: 6
- Additional Information
- Geolocation: 27.7874 / -82.3225
- County: HILLSBOROUGH
- City: RIVERVIEW
- Zipcode: 33579
- Subdivision: South Fork
- Elementary School: Summerfield Crossing Elementar
- Middle School: Eisenhower HB
- Provided by: QUICKSILVER REAL ESTATE GROUP
- Contact: Dylan Lonsway, PA
- 813-288-0300

- DMCA Notice
-
DescriptionWelcome to this stunning 3 bedroom, 2 bath home with an office, nestled in the heart of Riverview on a CUL DE SAC! This impeccably maintained residence boasts a range of recent updates, ensuring modern comfort and style. A new roof and newer exterior paint provide peace of mind and enhanced curb appeal. Step inside to discover the elegance of new luxury vinyl plank flooring that flows seamlessly throughout the entire home, creating a sense of spaciousness and continuity. The well appointed office offers a dedicated space for productivity or creativity, perfect for today where many work from home. Could be used so many other ways as well. Prepare to be amazed by the fully updated kitchen, showcasing pristine shaker cabinets and quartz countertops. The open floor plan seamlessly connects the kitchen, dining, and living areas, enhancing the flow of natural light and facilitating effortless entertaining. With 3 good sized bedrooms, everyone can find their own retreat, while the 2 bathrooms feature modern fixtures for your convenience. Located in the desirable Riverview area, this home offers convenience to local amenities, schools, and parks, making it a prime choice for those seeking a tranquil yet accessible setting. Don't miss your opportunity to own this beautifully updated home that combines comfort, style, and functionality in one irresistible package. Schedule your showing today and experience the best of Riverview living!
Payment Calculator
- Principal & Interest -
- Property Tax $
- Home Insurance $
- HOA Fees $
- Monthly -
Features
Building and Construction
- Builder Model: Pinehurst
- Builder Name: Taylor Morrison
- Covered Spaces: 0.00
- Exterior Features: Lighting, Sidewalk
- Fencing: Vinyl
- Flooring: Carpet, Laminate
- Living Area: 2082.00
Land Information
- Lot Features: Cul-De-Sac, Landscaped, Level, Sidewalk, Paved
School Information
- Middle School: Eisenhower-HB
- School Elementary: Summerfield Crossing Elementary
Garage and Parking
- Garage Spaces: 2.00
- Open Parking Spaces: 0.00
- Parking Features: Driveway
Eco-Communities
- Water Source: Public
Utilities
- Carport Spaces: 0.00
- Cooling: Central Air
- Heating: Central
- Pets Allowed: Yes
- Sewer: Public Sewer
- Utilities: Cable Available, Electricity Connected, Phone Available, Sewer Connected, Water Connected
Finance and Tax Information
- Home Owners Association Fee: 0.00
- Insurance Expense: 0.00
- Net Operating Income: 0.00
- Other Expense: 0.00
Other Features
- Appliances: Convection Oven, Dishwasher, Disposal, Electric Water Heater, Microwave, Refrigerator, Wine Refrigerator
- Association Name: Jennifer Jordan
- Country: US
- Furnished: Unfurnished
- Interior Features: Ceiling Fans(s), Kitchen/Family Room Combo, Open Floorplan, Primary Bedroom Main Floor, Solid Wood Cabinets, Stone Counters
- Levels: One
- Area Major: 33579 - Riverview
- Occupant Type: Owner
- Parcel Number: U-17-31-20-725-H00000-00011.0
Owner Information
- Owner Pays: Management, Repairs, Trash Collection
Similar Properties
Nearby Subdivisions
Belmond Reserve Ph 1
Carlton Lakes Ph 1e-1
Carlton Lakes Ph 1e1
Carlton Lakes West Ph 1
Carlton Lakes West Ph 1 &
Carlton Lakes West Ph 2b
Lucaya Lake Club Ph 1b
Lucaya Lake Club Ph 2d
Okerlund Ranch Sub
Panther Trace
Panther Trace Ph 01 Twnhms
Panther Trace Ph 1 Townhome
Panther Trace Ph 1a
South Cove Ph 1
South Fork
South Fork S Tr T
South Fork Tr Q Ph 2
South Fork Tr R Ph 1
South Fork Tr V Ph 1
South Fork Unit 4
Stogi Ranch Ph 2
Summerfield Crossings Village
Summerfield Village 1 Tr 11
Summerfield Village 1 Tr 2
Summerfield Village 1 Tr 26
Summerfield Village I Tr 27
Summerfield Village Ii Tr 3
Triple Creek Ph 2 Village E
Triple Creek Ph 2 Village F
Triple Creek Ph 2 Village G
Triple Crk Village J Ph 4
Triple Crk Village M1
Triple Crk Village M2
Triple Crk Village N P
Tropical Acres South
Waterleaf Ph 1b
Waterleaf Ph 5b
Worthington

- Frank Filippelli, Broker,CDPE,CRS,REALTOR ®
- Southern Realty Ent. Inc.
- Mobile: 407.448.1042
- frank4074481042@gmail.com



