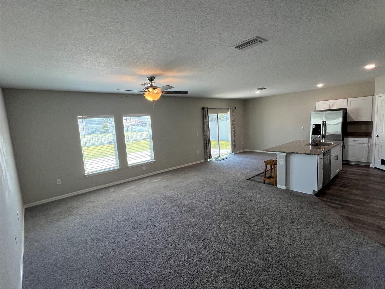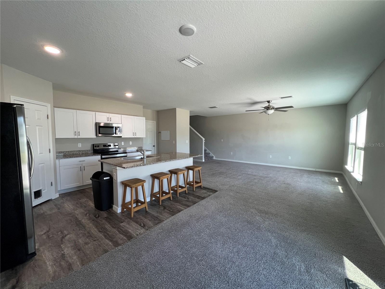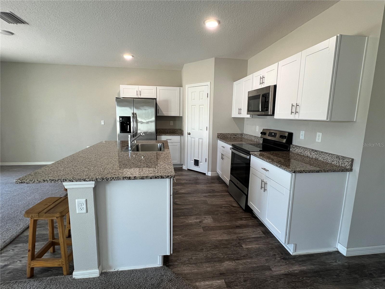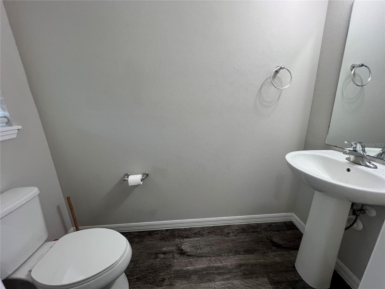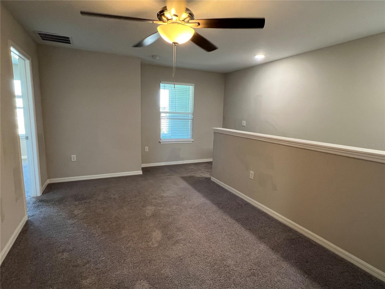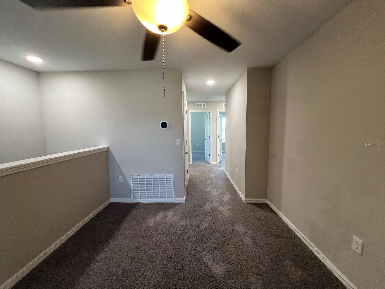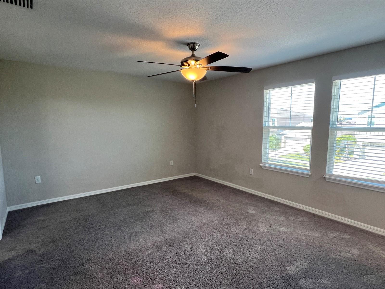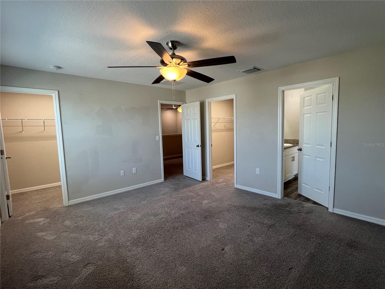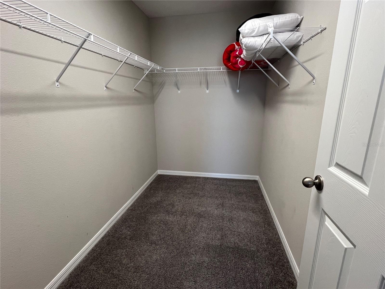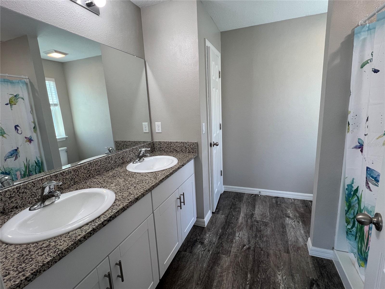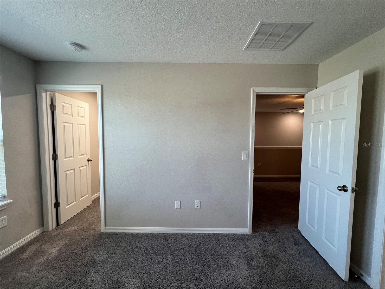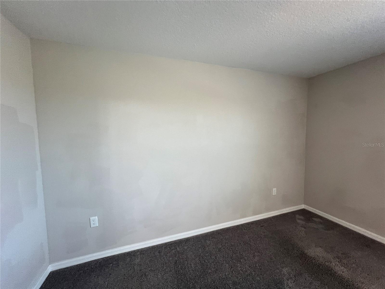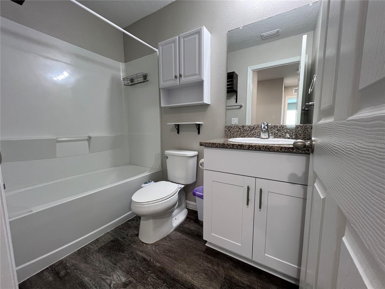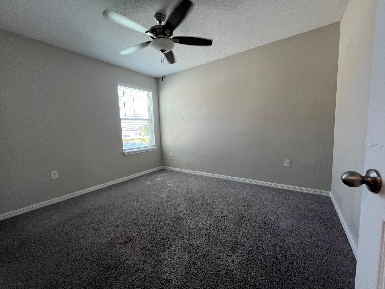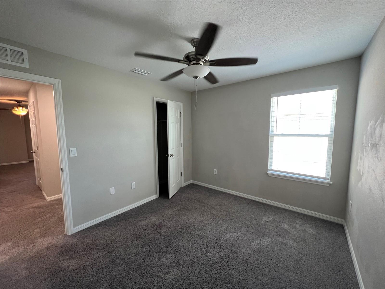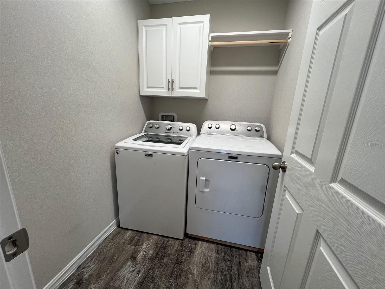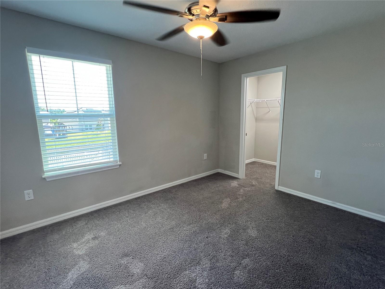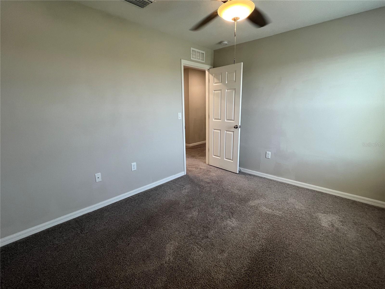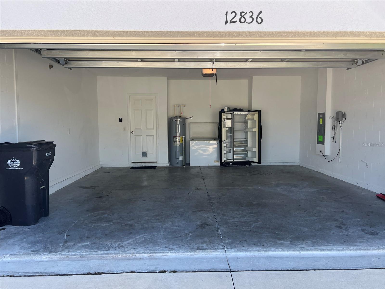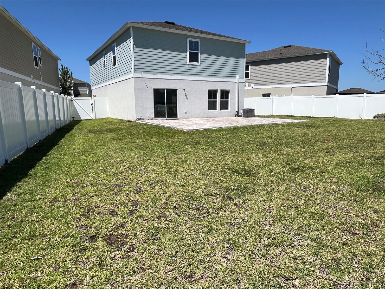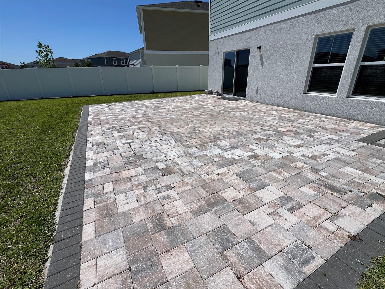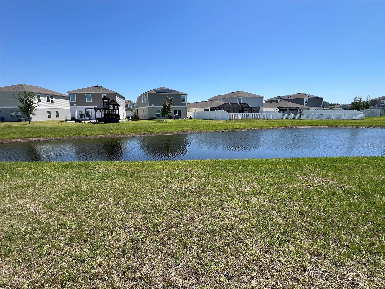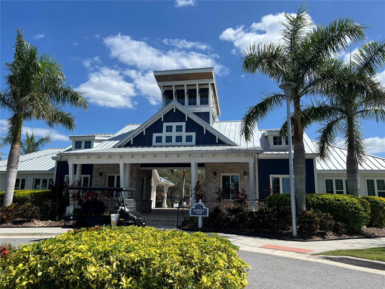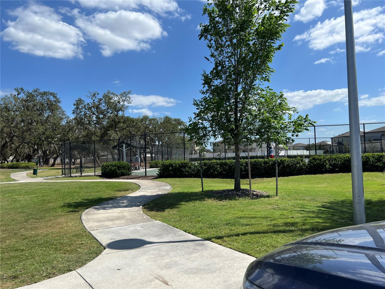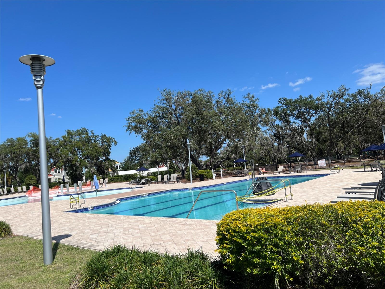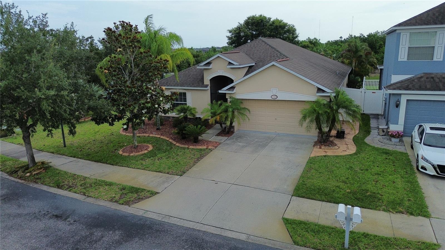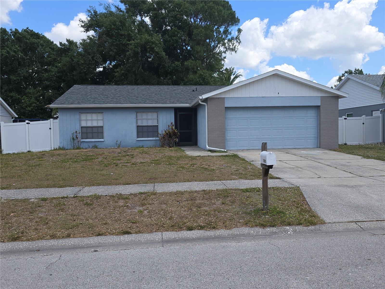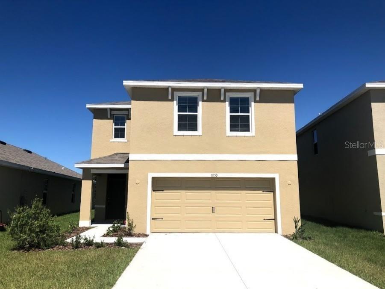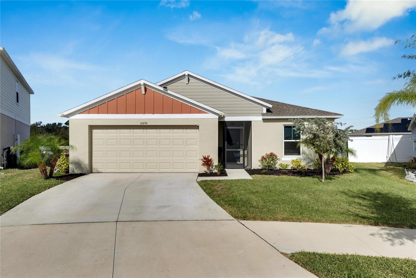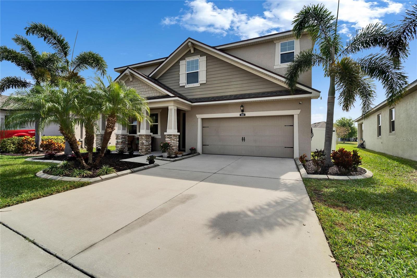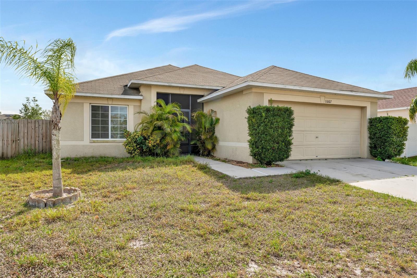12836 Tannencrest Drive, RIVERVIEW, FL 33579
Property Photos
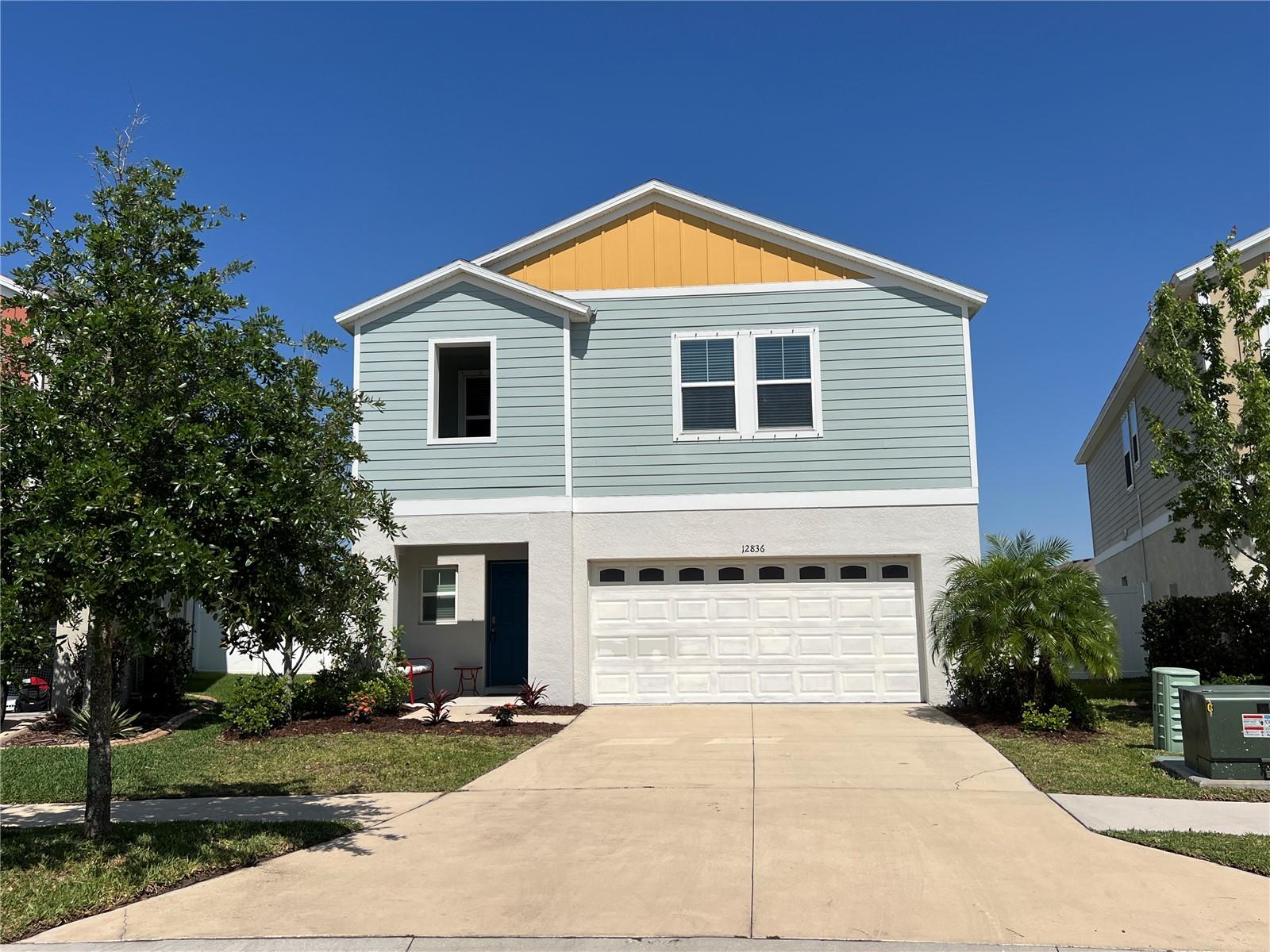
Would you like to sell your home before you purchase this one?
Priced at Only: $2,500
For more Information Call:
Address: 12836 Tannencrest Drive, RIVERVIEW, FL 33579
Property Location and Similar Properties
- MLS#: TB8375065 ( Residential Lease )
- Street Address: 12836 Tannencrest Drive
- Viewed: 56
- Price: $2,500
- Price sqft: $1
- Waterfront: Yes
- Wateraccess: Yes
- Waterfront Type: Pond
- Year Built: 2021
- Bldg sqft: 2595
- Bedrooms: 4
- Total Baths: 3
- Full Baths: 2
- 1/2 Baths: 1
- Garage / Parking Spaces: 2
- Days On Market: 57
- Additional Information
- Geolocation: 27.8064 / -82.2679
- County: HILLSBOROUGH
- City: RIVERVIEW
- Zipcode: 33579
- Subdivision: Triple Crk Village M1
- Provided by: SYNERGISTIC REAL ESTATE LLC
- Contact: Kathy Masters
- 813-940-8588

- DMCA Notice
-
DescriptionSpacious two story 4 bedroom and 2.5 bathroom home in desirable Triple Creek Community. The first floor is an open floor plan with a combination living and dining room which open to the kitchen area. The kitchen has white cabinets for plenty of storage and tons of countertop space which includes a center island that also serves as a breakfast bar. There is a pantry closet and stainless steel appliances. The dining area overlooks the large backyard. The living room has a lot of natural lighting and views of the pond. The first floor has a half bath for guests. The bedrooms are all on the second floor. There is a loft at the top of the steps. This is a split bedroom plan that provides privacy for the Primary Suite. The Primary bedroom is large enough for a king sized bed. It has two walk in closets and neutral carpet. The primary bathroom has dual sinks and a walk in shower. There are three nice sized bedrooms all with ceiling fans and neutral carpet. There is an open paver patio, the backyard is fully fenced and there is a two car garage. There is a garage freezer and refrigerator as well as a water softener. There are hurricane panels in the garage to provide added safety in a storm. Community pool and tennis courts. Lawn care included in the rent. Lease must start within 2 weeks of application approval. Application fee is $100 per adult non refundable. Anyone 18 or older residing in the residence must apply. Thorough credit and background checks will be done. Net income (income AFTER taxes) must be a minimum of 3x the rent verification necessary. No evictions in the last 5 years. Renters insurance required (contents and liability).
Payment Calculator
- Principal & Interest -
- Property Tax $
- Home Insurance $
- HOA Fees $
- Monthly -
Features
Building and Construction
- Covered Spaces: 0.00
- Exterior Features: Sidewalk, Sliding Doors
- Fencing: Fenced, Full
- Flooring: Carpet, Laminate
- Living Area: 2073.00
Land Information
- Lot Features: Landscaped, Sidewalk
Garage and Parking
- Garage Spaces: 2.00
- Open Parking Spaces: 0.00
- Parking Features: Driveway, Garage Door Opener
Eco-Communities
- Water Source: Public
Utilities
- Carport Spaces: 0.00
- Cooling: Central Air
- Heating: Central
- Pets Allowed: Yes
- Sewer: Public Sewer
- Utilities: Electricity Connected, Public, Sewer Connected
Amenities
- Association Amenities: Pool
Finance and Tax Information
- Home Owners Association Fee: 0.00
- Insurance Expense: 0.00
- Net Operating Income: 0.00
- Other Expense: 0.00
Other Features
- Appliances: Dishwasher, Disposal, Dryer, Electric Water Heater, Freezer, Microwave, Other, Range, Refrigerator, Washer
- Association Name: Triple Creek
- Country: US
- Furnished: Unfurnished
- Interior Features: Ceiling Fans(s), Living Room/Dining Room Combo, Walk-In Closet(s), Window Treatments
- Levels: Two
- Area Major: 33579 - Riverview
- Occupant Type: Vacant
- Parcel Number: U-12-31-20-C2Z-000000-00192.0
- Possession: Rental Agreement
- View: Water
- Views: 56
Owner Information
- Owner Pays: Grounds Care
Similar Properties
Nearby Subdivisions
85p Panther Trace Phase 2a2
Belmond Reserve Ph 1
Carlton Lakes West 2
Carlton Lakes West Ph 2b
Cedarbrook
Lucaya Lake Club Ph 2d
Oaks At Shady Creek Ph 2
Okerlund Ranch Sub
Panther Trace
Panther Trace Ph 1 Townhome
Panther Trace Ph 1a
Panther Trace Ph 2a-2 Unit
Panther Trace Ph 2a2
Panther Trace Ph 2b2
South Cove Ph 23
South Fork
South Fork S Tr T
South Fork Tr L Ph 1
South Fork Tr P Ph 3a
South Fork Tr Q Ph 2
South Fork Tr V Ph 1
South Fork Unit 2
South Fork Unit 4
South Fork Unit 8
Stogi Ranch Ph 2
Summerfield Crossings Village
Summerfield Vilage 1 Tr 32
Summerfield Village
Summerfield Village 1 Tr 11
Summerfield Village 1 Tr 17
Summerfield Village 1 Tr 2
Summerfield Village 1 Tr 26
Summerfield Village I Tr 27
Summerfield Village Ii Tr 3
Summerfield Villg 1 Trct 29
Summerfield Villg 1 Trct 35
Triple Creek
Triple Creek Ph 1 Village C
Triple Creek Ph 2 Village E
Triple Creek Ph 2 Village F
Triple Creek Ph 2 Village G
Triple Crk Ph 4 Village I
Triple Crk Village M1
Triple Crk Village M2
Triple Crk Village N P
Tropical Acres South
Waterleaf Ph 5a
Worthington

- Frank Filippelli, Broker,CDPE,CRS,REALTOR ®
- Southern Realty Ent. Inc.
- Mobile: 407.448.1042
- frank4074481042@gmail.com



