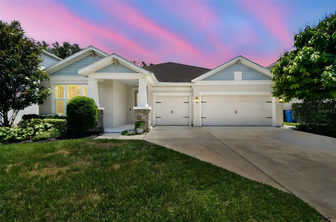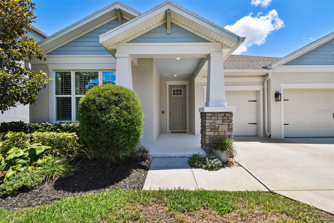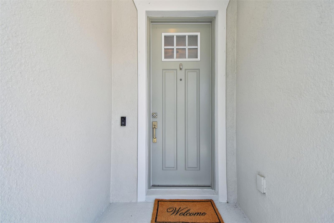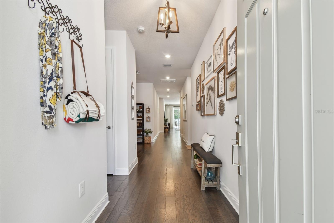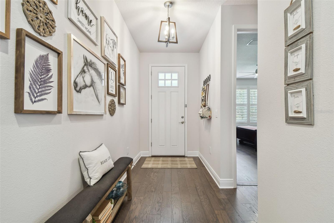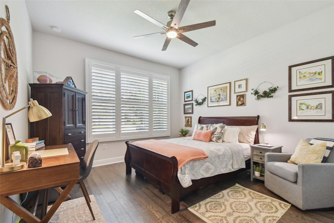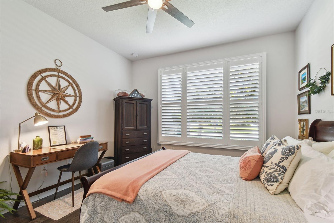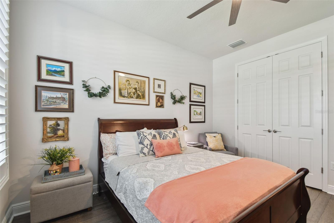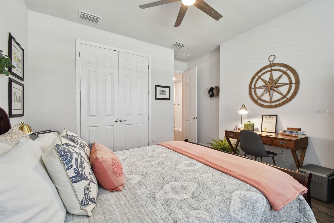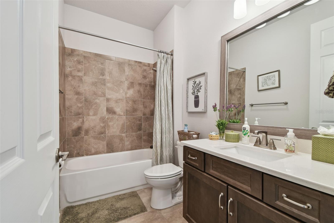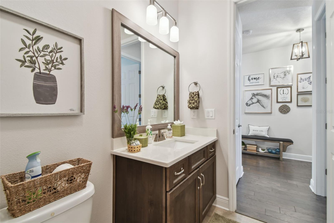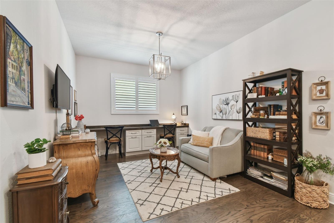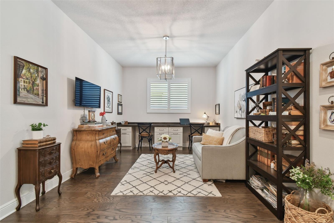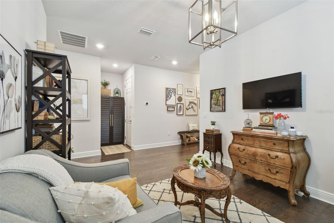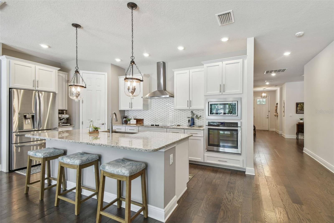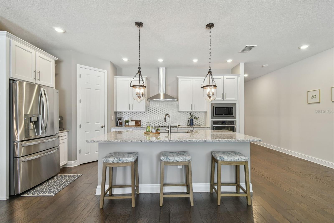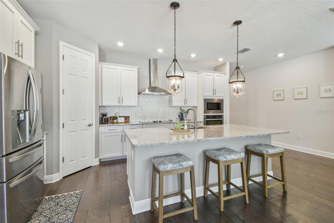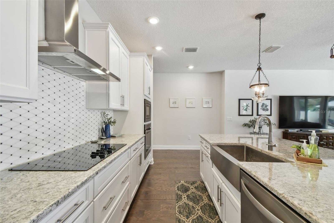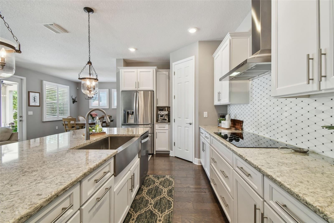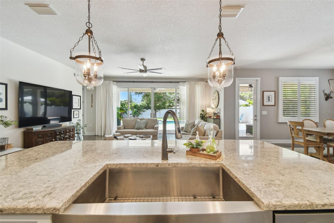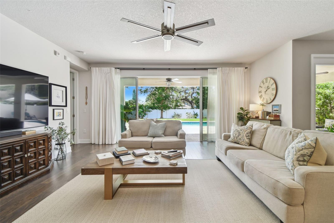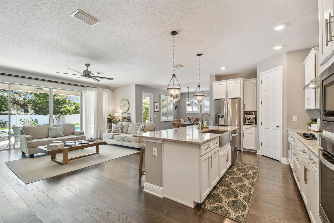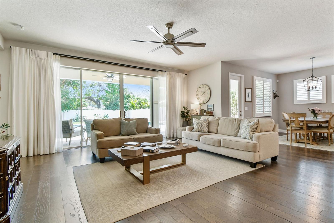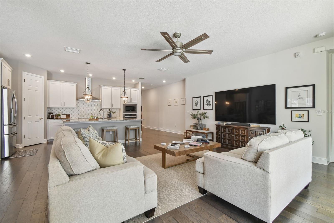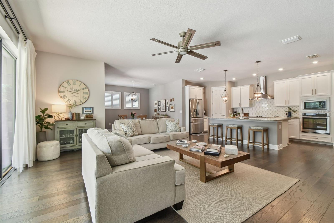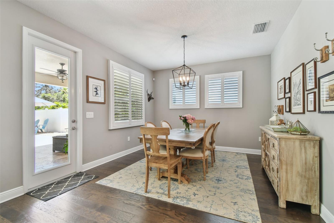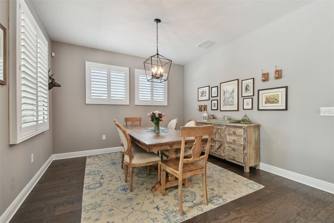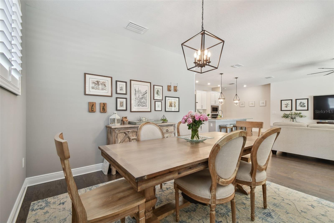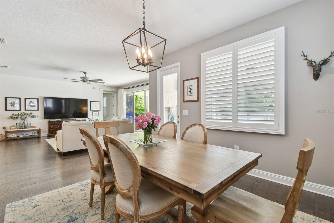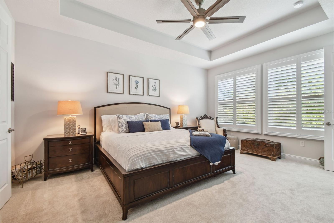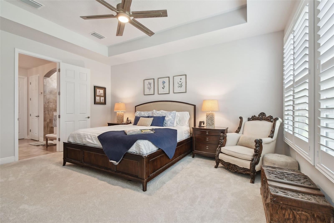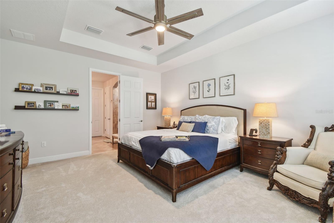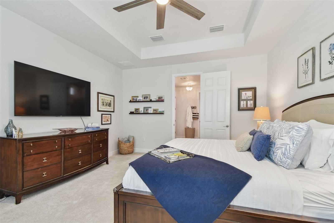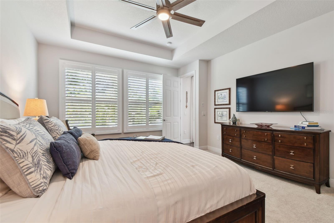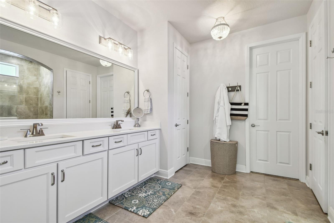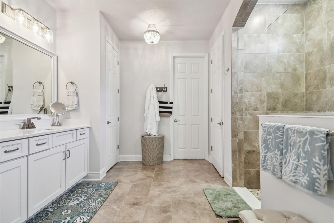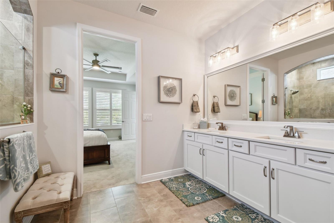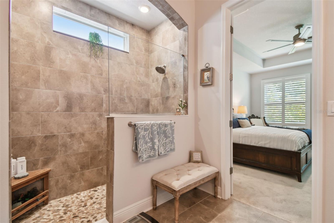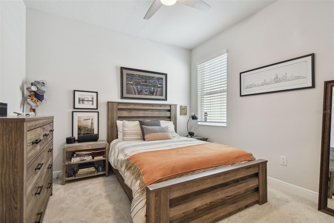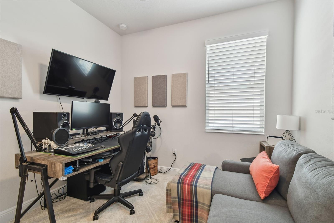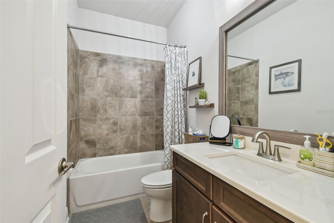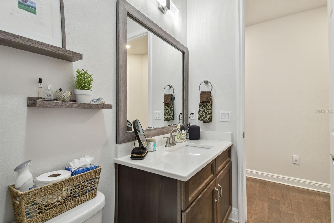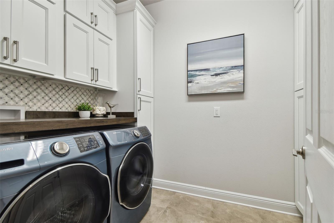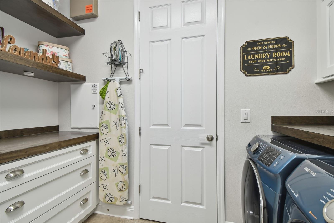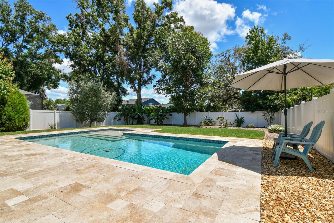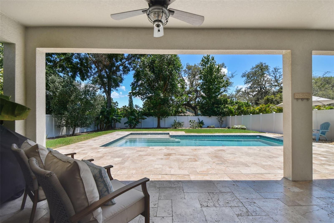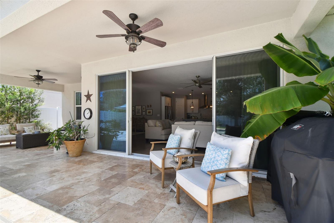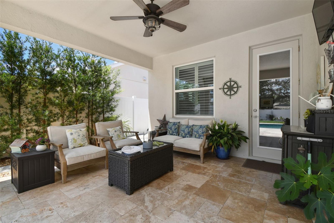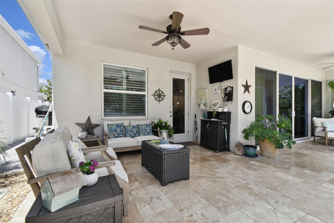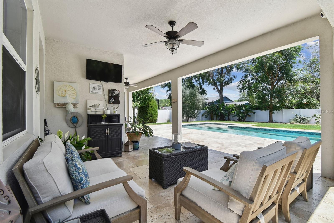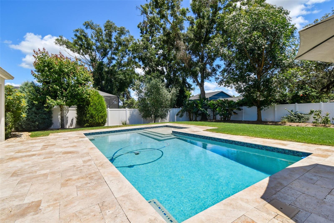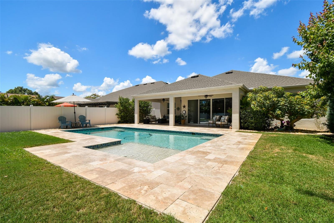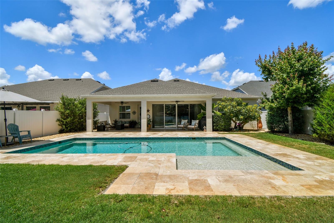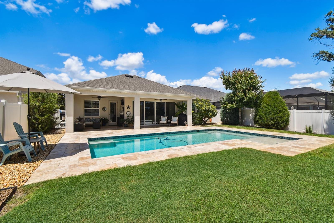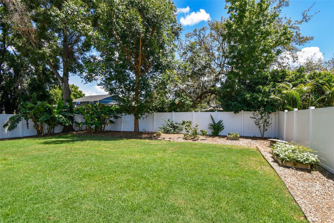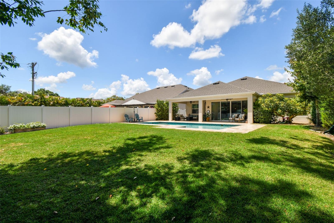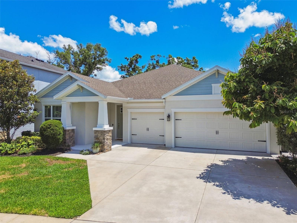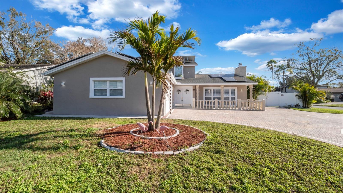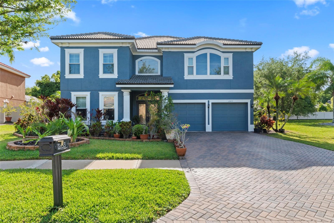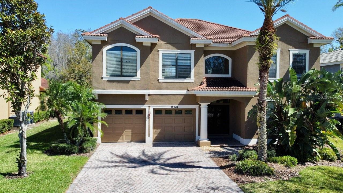4918 Lakeshore Oaks Court, TAMPA, FL 33624
Property Photos
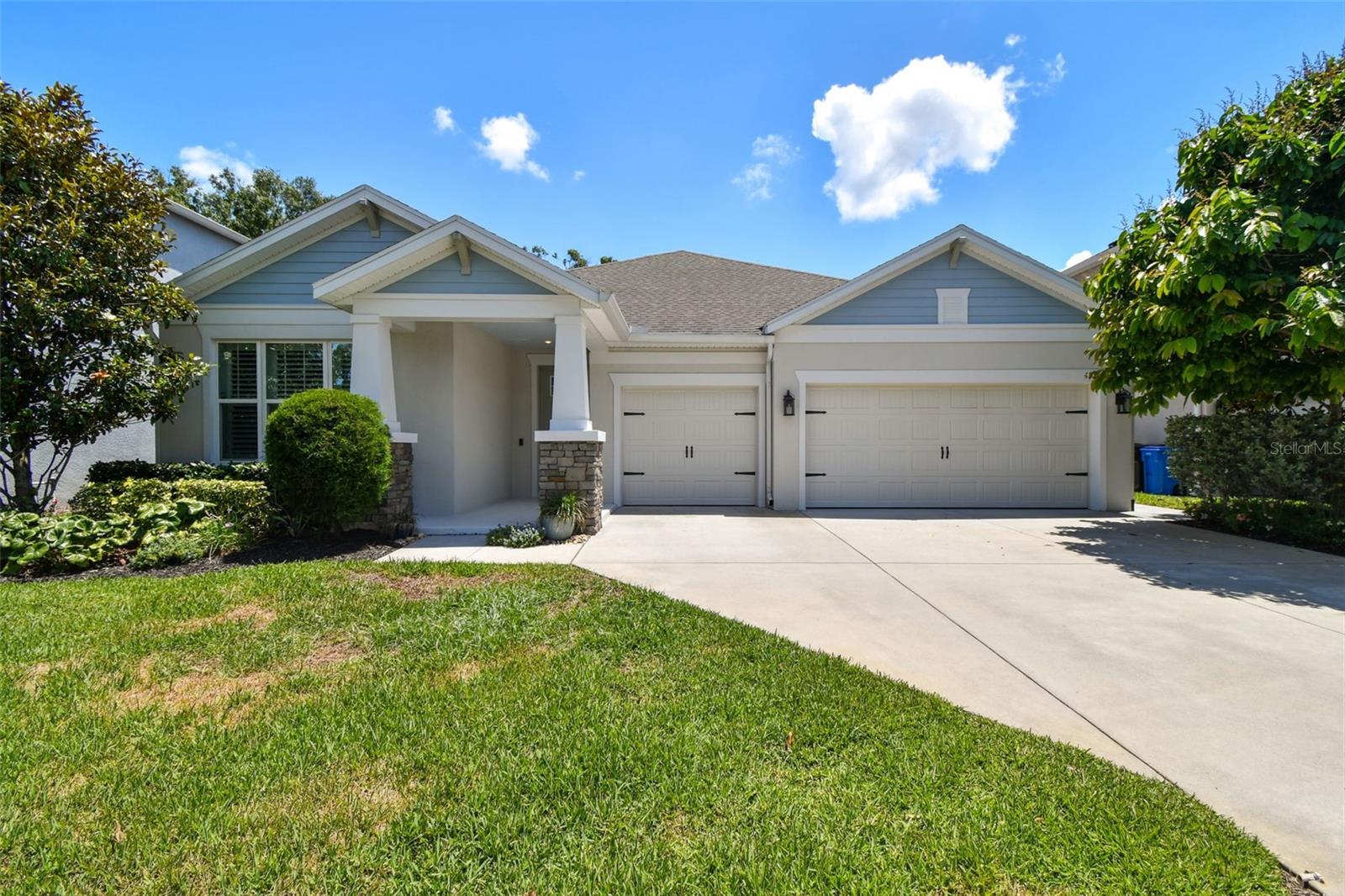
Would you like to sell your home before you purchase this one?
Priced at Only: $769,000
For more Information Call:
Address: 4918 Lakeshore Oaks Court, TAMPA, FL 33624
Property Location and Similar Properties
- MLS#: TB8386995 ( Residential )
- Street Address: 4918 Lakeshore Oaks Court
- Viewed: 3
- Price: $769,000
- Price sqft: $213
- Waterfront: No
- Year Built: 2018
- Bldg sqft: 3608
- Bedrooms: 4
- Total Baths: 3
- Full Baths: 3
- Garage / Parking Spaces: 3
- Days On Market: 6
- Additional Information
- Geolocation: 28.1124 / -82.5331
- County: HILLSBOROUGH
- City: TAMPA
- Zipcode: 33624
- Subdivision: Lakeshore Oaks Sub
- Elementary School: Northwest HB
- Middle School: Hill HB
- High School: Steinbrenner High School
- Provided by: MORNEAU PROPERTY GROUP
- Contact: Kerry Morneau
- 813-943-3262

- DMCA Notice
-
DescriptionExperience Florida Living in this meticulously maintained David Weekley POOL home nestled within the exclusive 15 home enclave of Lakeshore Oaks in Tampa. This 4 bedroom, 3 bathroom + flex space, 3 car garage home combines luxury and functionality within the highly rated Steinbrenner School District. Step inside this lovely home where natural light abounds in the open concept living spaces, accentuated by plantation shutters, wood floors and custom fixtures. The gourmet kitchen boasts white quartz countertops, a farmhouse sink, stainless steel appliances, and an expansive island that seamlessly connects the dining and living room areas perfect for entertaining. The primary suite offers a tranquil retreat with a spacious walk in closet and an oversized walk in shower. Additional bedrooms provide ample space for family or guests while the inside laundry room features custom built in and comes equipped with washer & dryer. The home features a beautiful outdoor living area with a sparkling salt water pool with a travertine stone deck within a fully fenced in yard with fruit trees & garden boxes. This is an ideal setting for relaxation and gatherings. The home also has a water softener system and is wired for 50 amp standby generator. Centrally located to shopping, dining, boating, fishing, beaches and major commuter routes, this home offers both serenity and accessibility. Don't miss the chance to own this exceptional property that perfectly blends, luxury, comfort, and the Florida lifestyle!
Payment Calculator
- Principal & Interest -
- Property Tax $
- Home Insurance $
- HOA Fees $
- Monthly -
Features
Building and Construction
- Builder Name: David Weekley Homes
- Covered Spaces: 0.00
- Exterior Features: Hurricane Shutters, Lighting, Sidewalk, Sliding Doors, Sprinkler Metered
- Flooring: Carpet, Wood
- Living Area: 2501.00
- Roof: Shingle
School Information
- High School: Steinbrenner High School
- Middle School: Hill-HB
- School Elementary: Northwest-HB
Garage and Parking
- Garage Spaces: 3.00
- Open Parking Spaces: 0.00
Eco-Communities
- Pool Features: Gunite, In Ground, Salt Water
- Water Source: Public
Utilities
- Carport Spaces: 0.00
- Cooling: Central Air
- Heating: Electric, Heat Pump
- Pets Allowed: Yes
- Sewer: Public Sewer
- Utilities: BB/HS Internet Available, Cable Available, Electricity Connected, Public, Sewer Connected, Sprinkler Meter, Water Connected
Finance and Tax Information
- Home Owners Association Fee: 370.00
- Insurance Expense: 0.00
- Net Operating Income: 0.00
- Other Expense: 0.00
- Tax Year: 2024
Other Features
- Appliances: Built-In Oven, Cooktop, Dishwasher, Disposal, Dryer, Electric Water Heater, Microwave, Range Hood, Refrigerator, Washer, Water Softener
- Association Name: Rob Thomas
- Association Phone: 727-254-0149
- Country: US
- Interior Features: Ceiling Fans(s), Eat-in Kitchen, Kitchen/Family Room Combo, Open Floorplan, Primary Bedroom Main Floor, Stone Counters, Walk-In Closet(s), Window Treatments
- Legal Description: LAKESHORE OAKS SUBDIVISION LOT 14
- Levels: One
- Area Major: 33624 - Tampa / Northdale
- Occupant Type: Owner
- Parcel Number: U-29-27-18-B02-000000-00014.0
- Possession: Close Of Escrow
- Style: Craftsman
- Zoning Code: PD
Similar Properties
Nearby Subdivisions
Anthony Clarke Sub
Bellefield Village Amd
Brightside Village
Carrollwood Crossing
Carrollwood Spgs
Carrollwood Sprgs Cluster Hms
Carrollwood Springs Cluster Ho
Carrollwood Village Ph Twojava
Country Aire Ph Three
Country Place
Country Place Unit I
Country Place Unit Vi
Country Place West
Country Place West Unit V
Country Run
Cypress Meadows Sub
Cypress Trace
Fairway Village
Fairway Village Unit 2
Glen Ellen Village
Heatherwood Villg Un 1 Ph 1
Hollyglen Village
Lakeshore Oaks Sub
Lowell Village
Martha Ann Trailer Village Un
Mill Pond Village
North End Terrace
Northdale Golf Clb Sec D Un 1
Northdale Golf Clb Sec D Un 2
Northdale Sec A
Northdale Sec A Unit 4
Northdale Sec B
Northdale Sec E
Northdale Sec E Unit 5
Northdale Sec F
Northdale Sec G
Northdale Sec J
Northdale Sec K
Northdale Sec N
Parkwood Village
Pine Hollow
Rosemount Village
Rosemount Village Unit Iii
Springwood Village
Stonegate
Stonehedge
Village V Of Carrollwood Villa
Village Vi Of Carrollwood Vill
Village Xiii
Village Xiii Unit Ii Of Carrol
Village Xiv Of Carrollwood Vil
Village Xix Of Carrollwood Vil
Village Xx
Village Xx Unit 1 Of Carrollwo
Westridge Village Sub
Willowbrae Village
Wingate Village
Woodacre Estates Of Northdale

- Frank Filippelli, Broker,CDPE,CRS,REALTOR ®
- Southern Realty Ent. Inc.
- Mobile: 407.448.1042
- frank4074481042@gmail.com



