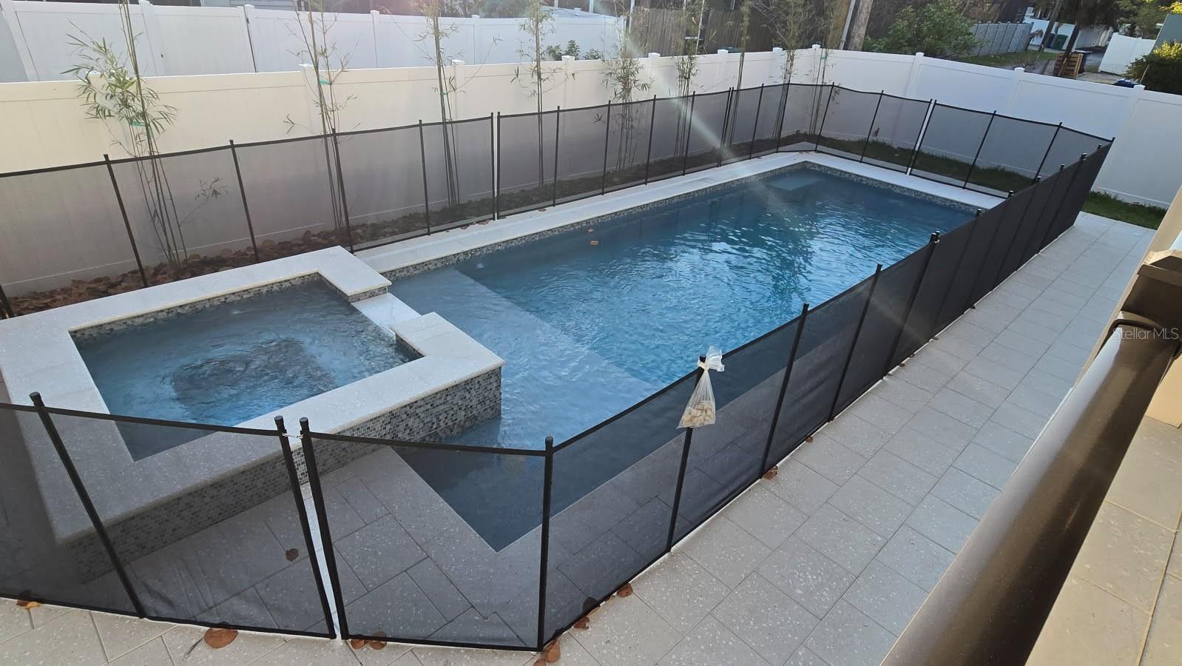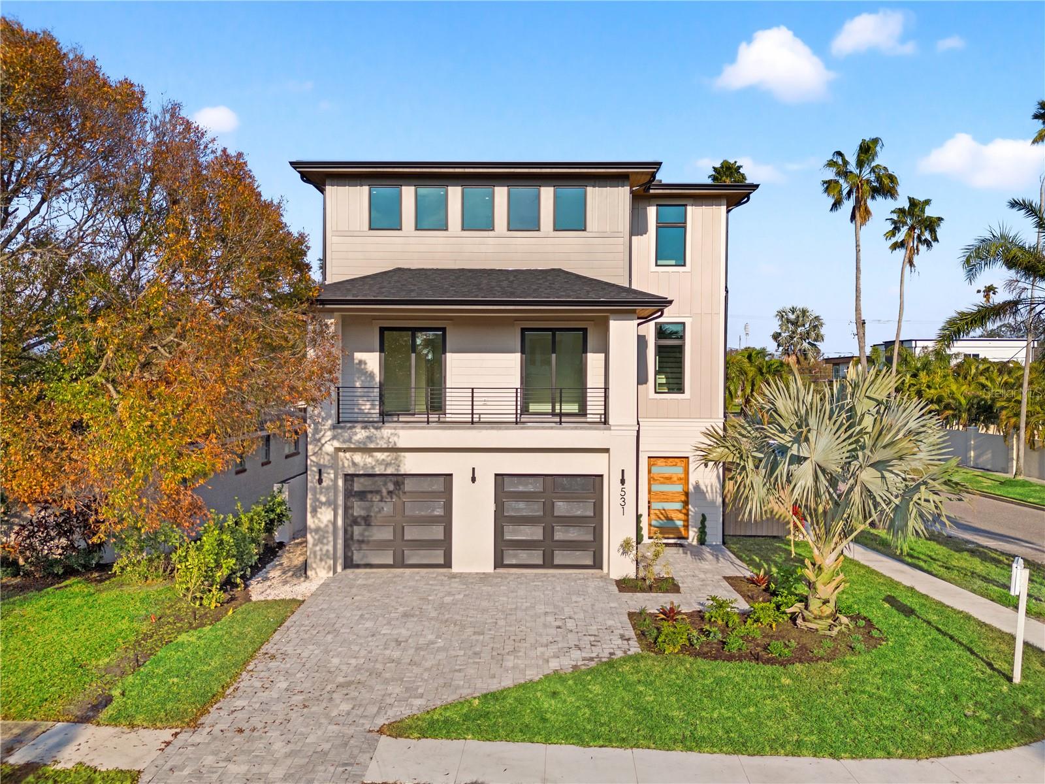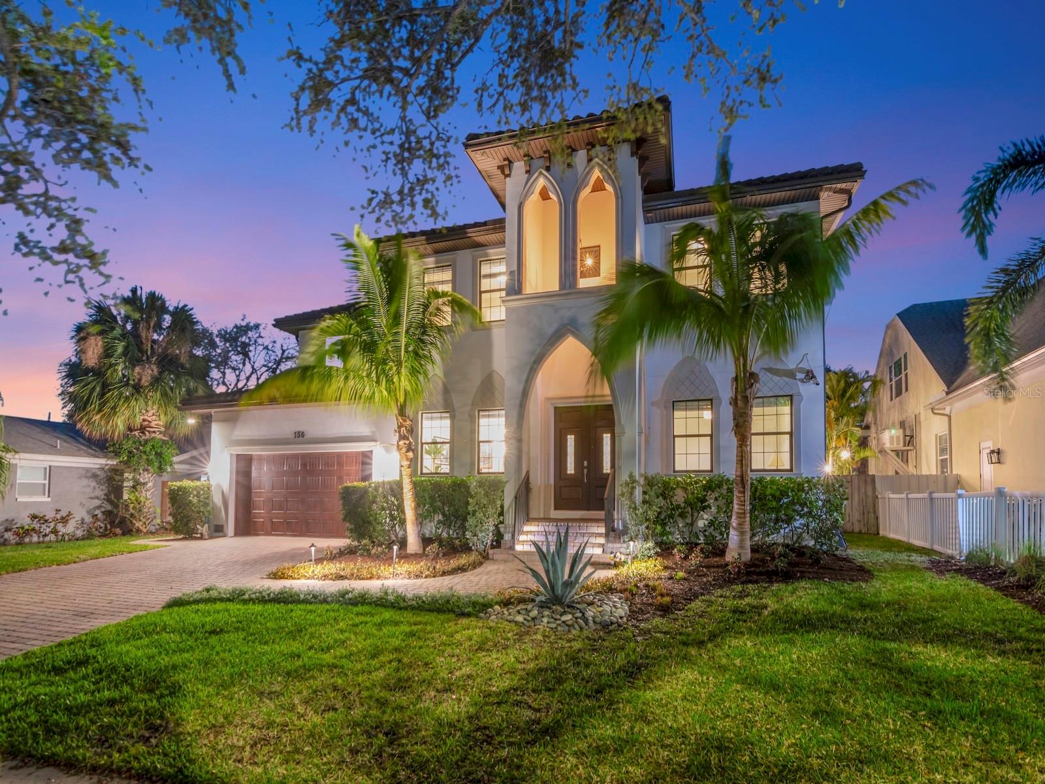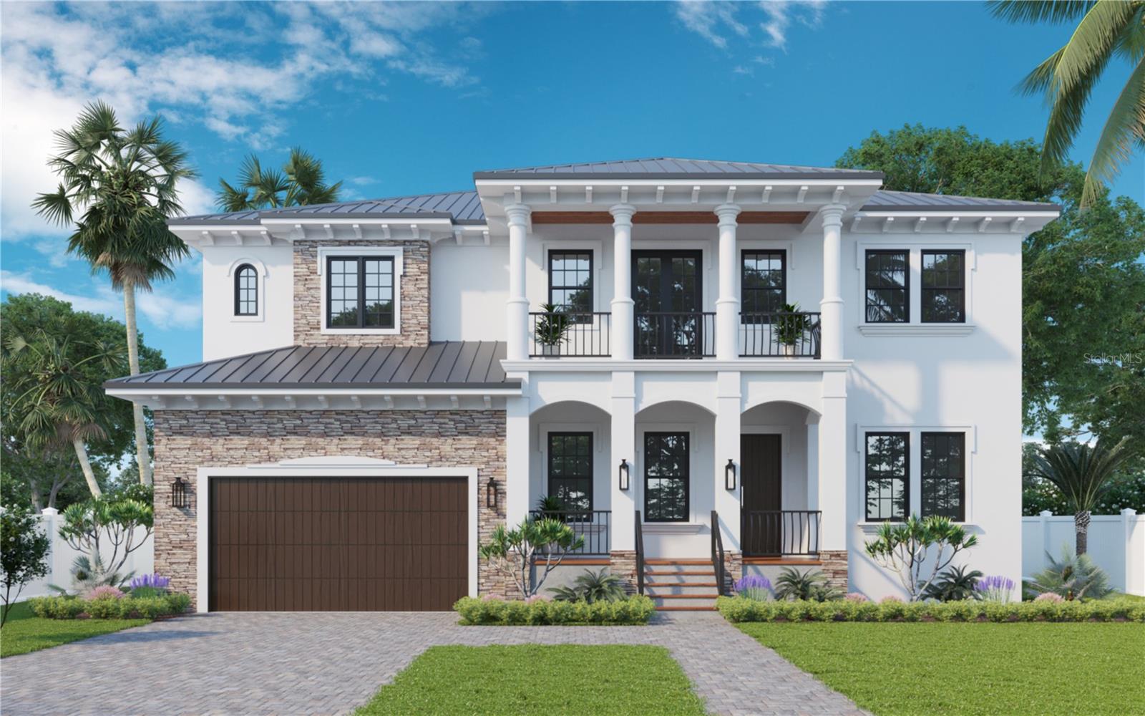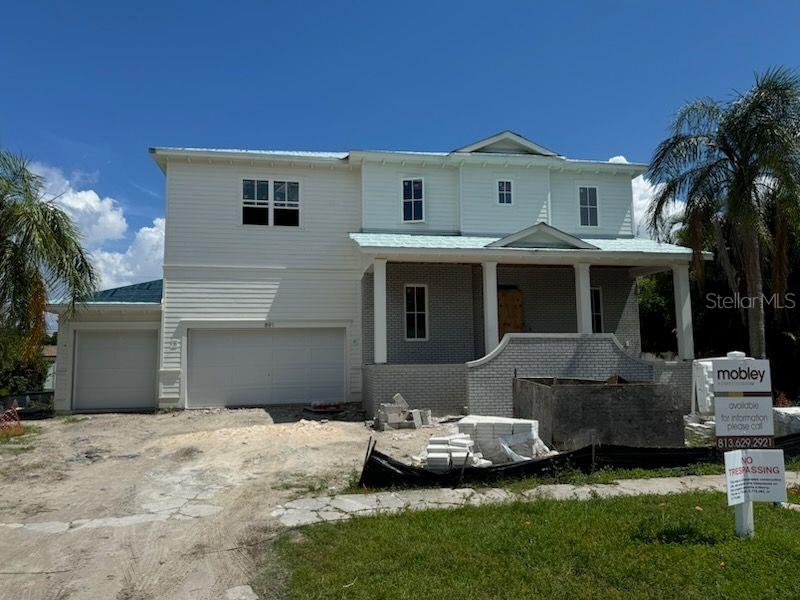530 Severn Avenue, TAMPA, FL 33606
Property Photos
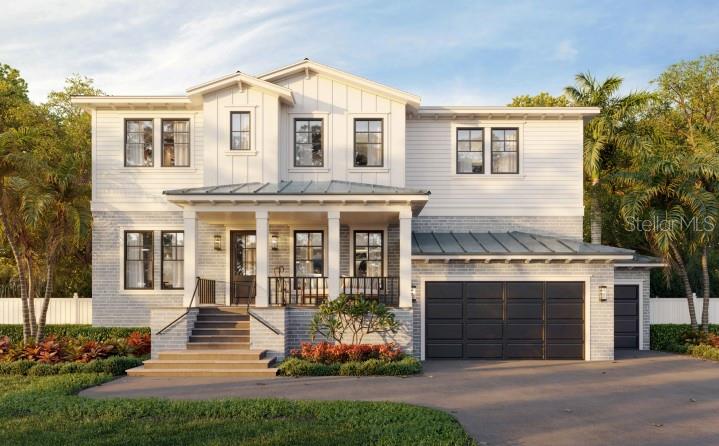
Would you like to sell your home before you purchase this one?
Priced at Only: $3,099,000
For more Information Call:
Address: 530 Severn Avenue, TAMPA, FL 33606
Property Location and Similar Properties
- MLS#: TB8386959 ( Residential )
- Street Address: 530 Severn Avenue
- Viewed: 1
- Price: $3,099,000
- Price sqft: $590
- Waterfront: No
- Year Built: 2025
- Bldg sqft: 5253
- Bedrooms: 5
- Total Baths: 5
- Full Baths: 4
- 1/2 Baths: 1
- Garage / Parking Spaces: 3
- Days On Market: 5
- Additional Information
- Geolocation: 27.9133 / -82.4566
- County: HILLSBOROUGH
- City: TAMPA
- Zipcode: 33606
- Subdivision: Davis Islands
- Elementary School: Gorrie HB
- Middle School: Wilson HB
- High School: Plant HB
- Provided by: EXIT BAYSHORE REALTY
- Contact: Robert Wilson
- 813-839-6869

- DMCA Notice
-
DescriptionPre Construction. To be built. Pre Construction To Be Built. Currently in permitting. Construction will start in 60 days. Completion May/June 2026. Great street with new homes. Welcome to 530 Severn Ave, an exquisite luxury home on an oversized prime Davis Islands home site in the Gorrie, Wilson, Plant School District. Designed for modern living with timeless elegance, this stunning residence by Mobley Homes Custom offers quality craftsmanship and high end finishes, perfect for families seeking a blend of sophistication and comfort in one of South Tampas most coveted neighborhoods. Walk inside and step into a grand Foyer leading to an open concept Family Room, seamlessly connected to a gourmet Kitchen featuring Wolf/Sub Zero appliances, a gas range, and custom inset cabinets with marble and Corian countertops. The adjacent Dining Room is ideal for entertaining, while a Guest Suite with a semi private pool bath provides a great space for visitors. A Study, Mud Room, and Powder Room add functionality. Outside, the Lanai boasts an outdoor kitchen with a gas grill, overlooking a pool with Pebble Tec finish and Shellock pavers. Ascend upstairs to the expansive Master Suite, complete with a luxurious Master Bath and dual walk in closets. Three additional bedroomseach with en suite baths and walk in closetsensure comfort for all. A versatile Bonus Room offers space for a home theater or office, along with an upstairs Laundry Area. Built on a pile foundation system for durability, with a metal lower roof and tile upper roof for a sleek, modern look. Inside you'll find engineered hardwood flooring flows throughout, complemented by custom trim detailing. Energy efficient gas tankless water heaters ensure endless hot water. Look book coming soon. Call your agent for details.
Payment Calculator
- Principal & Interest -
- Property Tax $
- Home Insurance $
- HOA Fees $
- Monthly -
Features
Building and Construction
- Builder Model: 4101
- Builder Name: Mobley Homes Custom
- Covered Spaces: 0.00
- Exterior Features: Lighting, Outdoor Grill, Outdoor Kitchen, Rain Gutters, Sidewalk
- Flooring: Hardwood, Tile
- Living Area: 4101.00
- Roof: Metal, Shingle
Property Information
- Property Condition: Pre-Construction
School Information
- High School: Plant-HB
- Middle School: Wilson-HB
- School Elementary: Gorrie-HB
Garage and Parking
- Garage Spaces: 3.00
- Open Parking Spaces: 0.00
Eco-Communities
- Pool Features: Gunite, In Ground
- Water Source: None
Utilities
- Carport Spaces: 0.00
- Cooling: Central Air
- Heating: Central, Electric
- Pets Allowed: Cats OK, Dogs OK, Yes
- Sewer: Public Sewer
- Utilities: BB/HS Internet Available, Cable Connected, Electricity Available, Fiber Optics, Natural Gas Connected, Water Connected
Finance and Tax Information
- Home Owners Association Fee: 0.00
- Insurance Expense: 0.00
- Net Operating Income: 0.00
- Other Expense: 0.00
- Tax Year: 2024
Other Features
- Appliances: Built-In Oven, Cooktop, Gas Water Heater, Range Hood, Refrigerator, Tankless Water Heater, Washer
- Country: US
- Interior Features: Ceiling Fans(s), Eat-in Kitchen, High Ceilings, Kitchen/Family Room Combo, Thermostat, Walk-In Closet(s)
- Legal Description: DAVIS ISLANDS SLY 30 FT OF LOT 32 AND LOT 33 BLOCK 62
- Levels: Two
- Area Major: 33606 - Tampa / Davis Island/University of Tampa
- Occupant Type: Vacant
- Parcel Number: A-36-29-18-4J5-000062-00032.0
- Zoning Code: RS-75
Similar Properties
Nearby Subdivisions
4su Kellys Alice Subdivision
4su | Kelly's Alice Subdivisio
Bayside
Baywood
Benjamins 4th Add
Benjamins 5th Addition
Byars Thompson Add
Byars Thompson Add Davis
Davis Island
Davis Islands
Davis Islands Byars Thompson A
Davis Islands Pb10 Pg52 To 57
Davis Islands Rep Of Pt O
Fullers Sub
Hyde Park West
Lingerlong
Morrison Grove Sub
North Hyde Park
Packwoodshyde Park
Watrous Rev Map
West Hyde Park
Woodlawn Park Rev

- Frank Filippelli, Broker,CDPE,CRS,REALTOR ®
- Southern Realty Ent. Inc.
- Mobile: 407.448.1042
- frank4074481042@gmail.com



