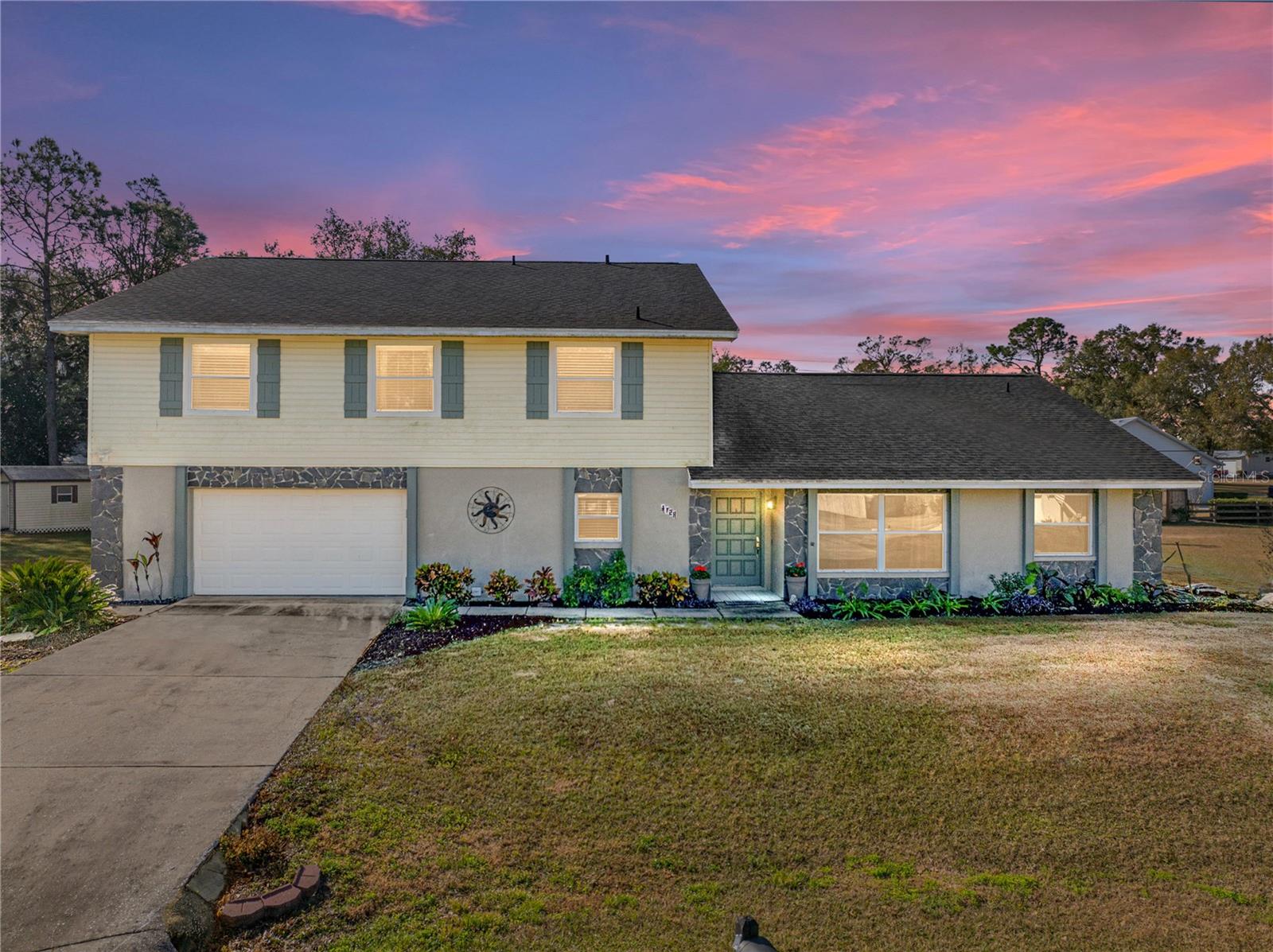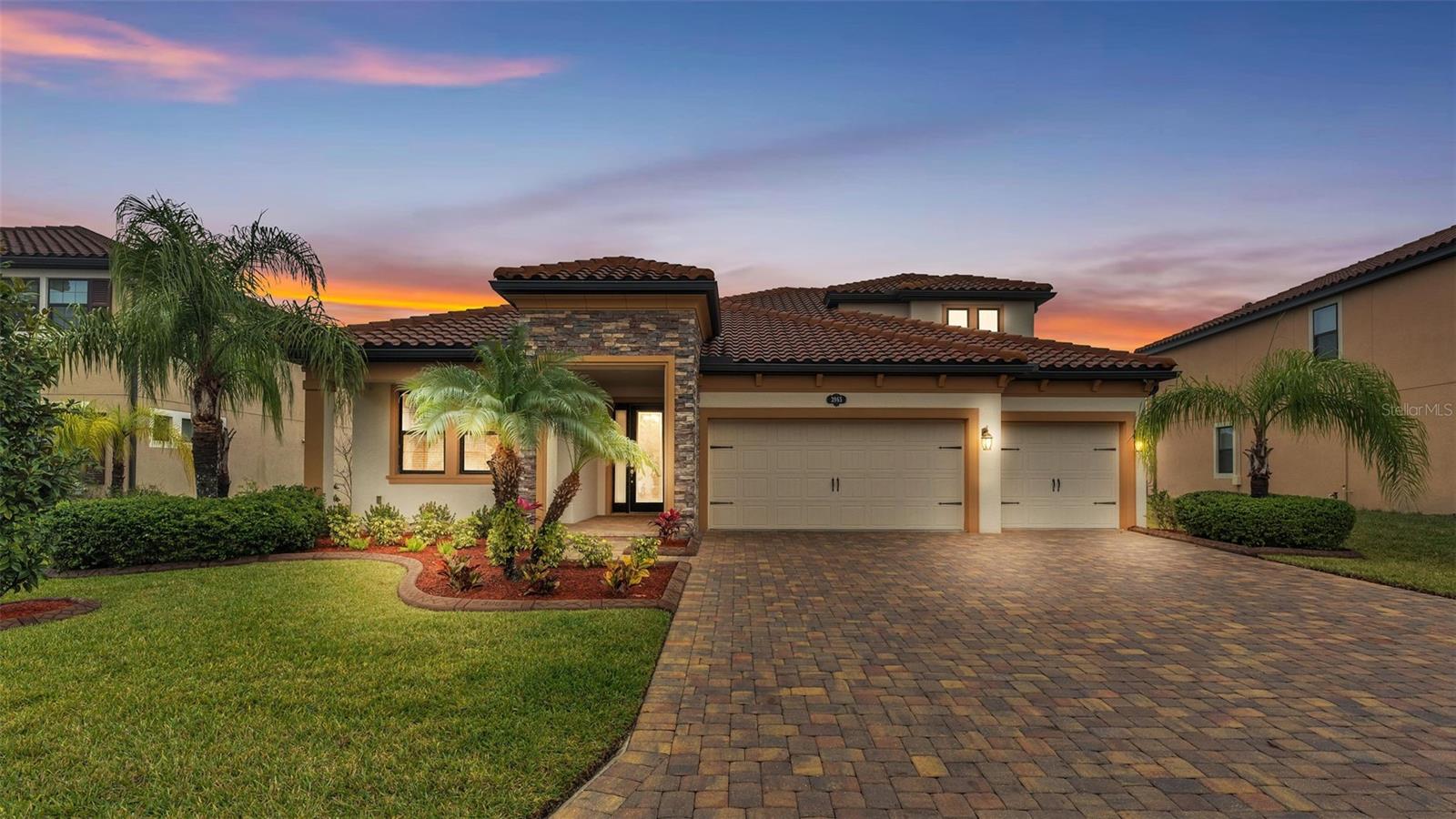1839 Via Lago Drive, LAKELAND, FL 33810
Property Photos

Would you like to sell your home before you purchase this one?
Priced at Only: $598,988
For more Information Call:
Address: 1839 Via Lago Drive, LAKELAND, FL 33810
Property Location and Similar Properties
- MLS#: TB8386637 ( Residential )
- Street Address: 1839 Via Lago Drive
- Viewed: 4
- Price: $598,988
- Price sqft: $176
- Waterfront: No
- Year Built: 2018
- Bldg sqft: 3394
- Bedrooms: 4
- Total Baths: 3
- Full Baths: 3
- Garage / Parking Spaces: 3
- Days On Market: 2
- Additional Information
- Geolocation: 28.0985 / -81.9874
- County: POLK
- City: LAKELAND
- Zipcode: 33810
- Subdivision: Terralargo Ph 3b
- Elementary School: Sleepy Hill Elementary
- Middle School: Sleepy Hill Middle
- High School: Kathleen High
- Provided by: KELLER WILLIAMS REALTY- PALM H
- Contact: Brandon Rimes
- 727-772-0772

- DMCA Notice
-
DescriptionNestled in the prestigious gated community of TerraLargo, this stunning 4 bedroom, 3 bathroom pool home seamlessly blends modern luxury with timeless elegance. Situated on a beautifully landscaped lot, this residence offers the perfect sanctuary for comfortable living, entertaining, and enjoying Floridas vibrant lifestyle. From the moment you arrive, the homes curb appeal shines with a tile roof and elegant paver drivewaya signature feature shared by every home in this upscale community. Step inside to discover a bright, open concept layout filled with natural light and panoramic windows that highlight the homes spacious design. At the heart of the home is a chef inspired kitchen, featuring premium stainless steel appliances, a gorgeous granite island with bar seating, custom cabinetry, a large pantry, and an eye catching tile backsplash. The seamless flow into the living and dining areas makes this space perfect for both casual evenings and unforgettable gatherings. Step outside to your private outdoor oasis, where a solar heated, screened in pool and lanai overlook a tranquil pond. Whether you're enjoying your morning coffee or hosting under the stars, this is the ultimate Florida retreat. Attractive aluminum fencing lines both sides and encloses the entire backyard, providing added privacy and a safe, secure area for pets and loved ones to enjoy. The luxurious primary suite is a true escape, featuring dual vanities, an oversized walk in shower, a private water closet, and a custom walk in closet with built in shelving. The additional bedrooms and flexible living spaces offer endless possibilitieswhether you envision a home office, gym, media room, or multi generational living setup. Premium finishes include luxury vinyl flooring in the bedrooms, ceramic tile in the main living areas, and grand 8 foot interior doors. A whole home water softener enhances everyday comfort, and full hurricane shutters provide added peace of mind. An oversized 3 car garage offers ample space for vehicles, recreational gear, or workshop needsideal for storing a boat, jet skis, or a collector car. Living in TerraLargo means enjoying resort style amenities such as a luxurious pool and spa, clubhouse, fitness center, tennis and pickleball courts, playground, basketball courts, scenic lakes, and more. With its prime location near downtown Lakeland and convenient access to I 4, commuting to Tampa or Orlando is a breezewithout the high cost of city living. Dont miss your chance to own a home that truly has it all. Schedule your private showing today!
Payment Calculator
- Principal & Interest -
- Property Tax $
- Home Insurance $
- HOA Fees $
- Monthly -
Features
Building and Construction
- Covered Spaces: 0.00
- Exterior Features: Hurricane Shutters, Lighting, Private Mailbox, Rain Gutters, Sidewalk, Sliding Doors
- Fencing: Fenced
- Flooring: Ceramic Tile, Luxury Vinyl
- Living Area: 2436.00
- Roof: Tile
Land Information
- Lot Features: Conservation Area
School Information
- High School: Kathleen High
- Middle School: Sleepy Hill Middle
- School Elementary: Sleepy Hill Elementary
Garage and Parking
- Garage Spaces: 3.00
- Open Parking Spaces: 0.00
- Parking Features: Driveway, Garage Door Opener
Eco-Communities
- Pool Features: Heated, In Ground, Screen Enclosure
- Water Source: Public
Utilities
- Carport Spaces: 0.00
- Cooling: Central Air
- Heating: Central
- Pets Allowed: Yes
- Sewer: Public Sewer
- Utilities: BB/HS Internet Available, Cable Connected, Electricity Connected, Sewer Connected, Water Connected
Finance and Tax Information
- Home Owners Association Fee Includes: Pool, Internet, Recreational Facilities
- Home Owners Association Fee: 344.00
- Insurance Expense: 0.00
- Net Operating Income: 0.00
- Other Expense: 0.00
- Tax Year: 2024
Other Features
- Appliances: Built-In Oven, Cooktop, Dishwasher, Microwave, Refrigerator, Water Softener
- Association Name: Terralargo HOA (Castle Group)
- Association Phone: 813-816-1548
- Country: US
- Interior Features: Ceiling Fans(s), Eat-in Kitchen, Kitchen/Family Room Combo, Living Room/Dining Room Combo, Open Floorplan, Walk-In Closet(s)
- Legal Description: TERRALARGO PHASE 3B PB 158 PGS 40 & 41 LOT 72
- Levels: One
- Area Major: 33810 - Lakeland
- Occupant Type: Owner
- Parcel Number: 23-27-35-013505-000720
Similar Properties
Nearby Subdivisions
310012310012
Ashley Estates
Bloomfield Hills Ph 01
Bloomfield Hills Ph 02
Campbell Xing
Canterbury
Cedarcrest
Cherry Hill
Copper Ridge Terrace
Copper Ridge Village
Country Chase
Country Class Estates
Country Class Meadows
Country Square
Country View Estates
Creeks Xing
Fort Socrum Crossing
Fort Socrum Run
Fox Branch Estates
Foxwood Lake Estates
Foxwood Lake Estates Ph 01
Grand Pines East Ph 01
Grandview Landings
Green Estates
Hampton Hills South Ph 01
Hampton Hills South Ph 02
Harrison Place
Harvest Lndg
Hawks Ridge
High Pointe North
Highland Fairways Ph 01
Highland Fairways Ph 02
Highland Fairways Ph 02a
Highland Fairways Ph 03a
Highland Fairways Ph 03b
Highland Fairways Ph 03c
Highland Fairways Ph 2
Highland Fairways Ph Ii-a
Highland Fairways Ph Iia
Highland Fairways Phase 1
Highland Grove East
Hunters Greene Ph 01
Hunters Greene Ph 02
Huntington Hills Ph 02
Huntington Hills Ph 03
Huntington Hills Ph 04
Huntington Hills Ph 05
Huntington Hills Ph 06
Huntington Hills Ph I
Huntington Hills Ph Ii
Huntington Ridge
Ironwood
Itchepackesassa Creek
J J Manor
Jordan Heights Add
Kathleen
Kathleen Terrace
Kathleen Terrace Pb 73pg 13
Knights Lndg
Lake Gibson Poultry Farms Inc
Lake James Ph 01
Lake James Ph 02
Lake James Ph 3
Lake James Ph 4
Lake James Ph Four
Lakeland
Linden Trace
Lk Gibson Poultry Farms 310221
Magnolia Manor
Meadow View Oaks
Millstone
Mt Tabor Estate
Mt Tabor Estates
N/a
None
Not In A Subdivision
Not In Hernando
Not In Subdivision
Oxford Manor
Palmore Ests Un 2
Pioneer Trails Ph 01
Quail Trail Sub
Redhawk Bend
Remington Oaks
Remington Oaks Ph 02
Ridge View Estates
Ridgemont
Rolling Oak Area
Rolling Oak Estates
Rolling Oak Estates Add
Rollinglen Ph 01
Ross Creek
Scenic Hills
Shady Oak Estates
Sheffield Sub
Shivers Acres
Silver Lakes Rep
Socrum Loop
Spivey Glen
Stonewood Sub
Sutton Rdg
Tangerine Trails
Terralargo
Terralargo Ph 02
Terralargo Ph 3a
Terralargo Ph 3b
Terralargo Ph 3c
Terralargo Ph 3d
Terralargo Ph 3e
Terralargo Ph Ii
Terralargo Phase 3c
Timberlake Estates
Timberlake Ests
Timberlk Estates
Unincorporated
Unrecorded
Wales Gardens Units 01 & 02 Re
Walker Rd Ollie Rd
Webster Omohundro Sub
Webster & Omohundro Sub
Willow Rdg
Willow Ridge
Winchester Estates
Winston Heights
Woodbury Ph Two Add

- Frank Filippelli, Broker,CDPE,CRS,REALTOR ®
- Southern Realty Ent. Inc.
- Mobile: 407.448.1042
- frank4074481042@gmail.com




























































