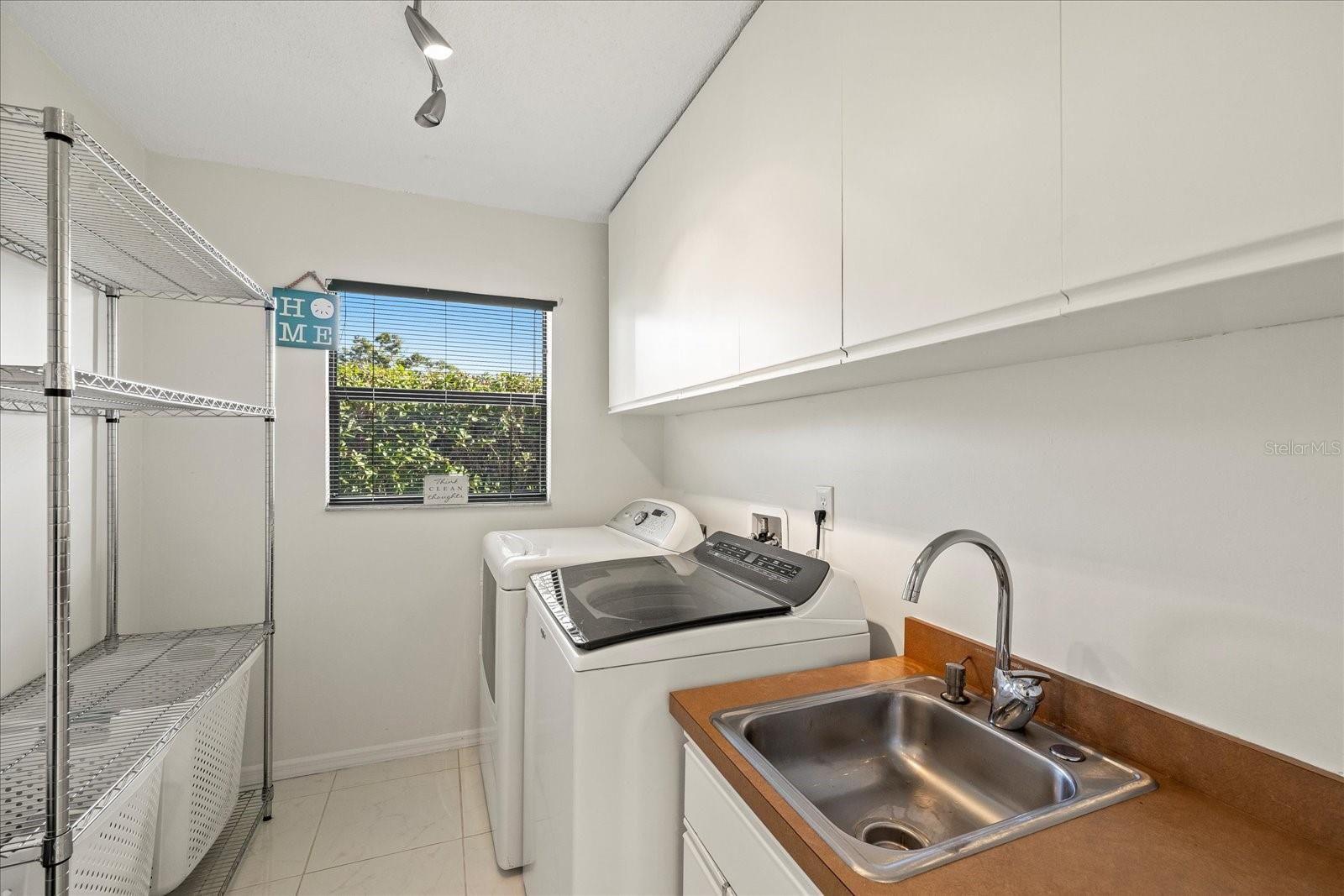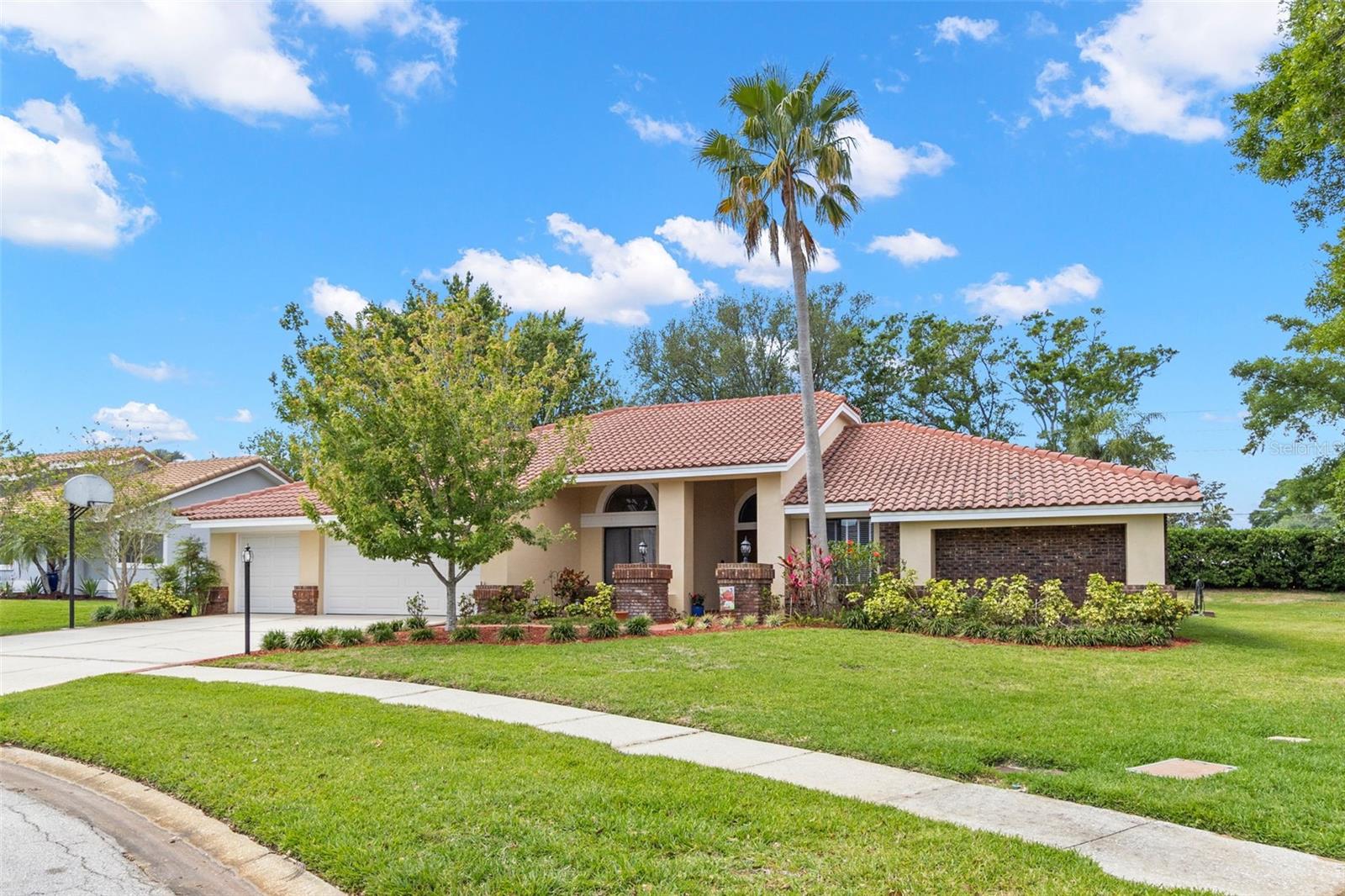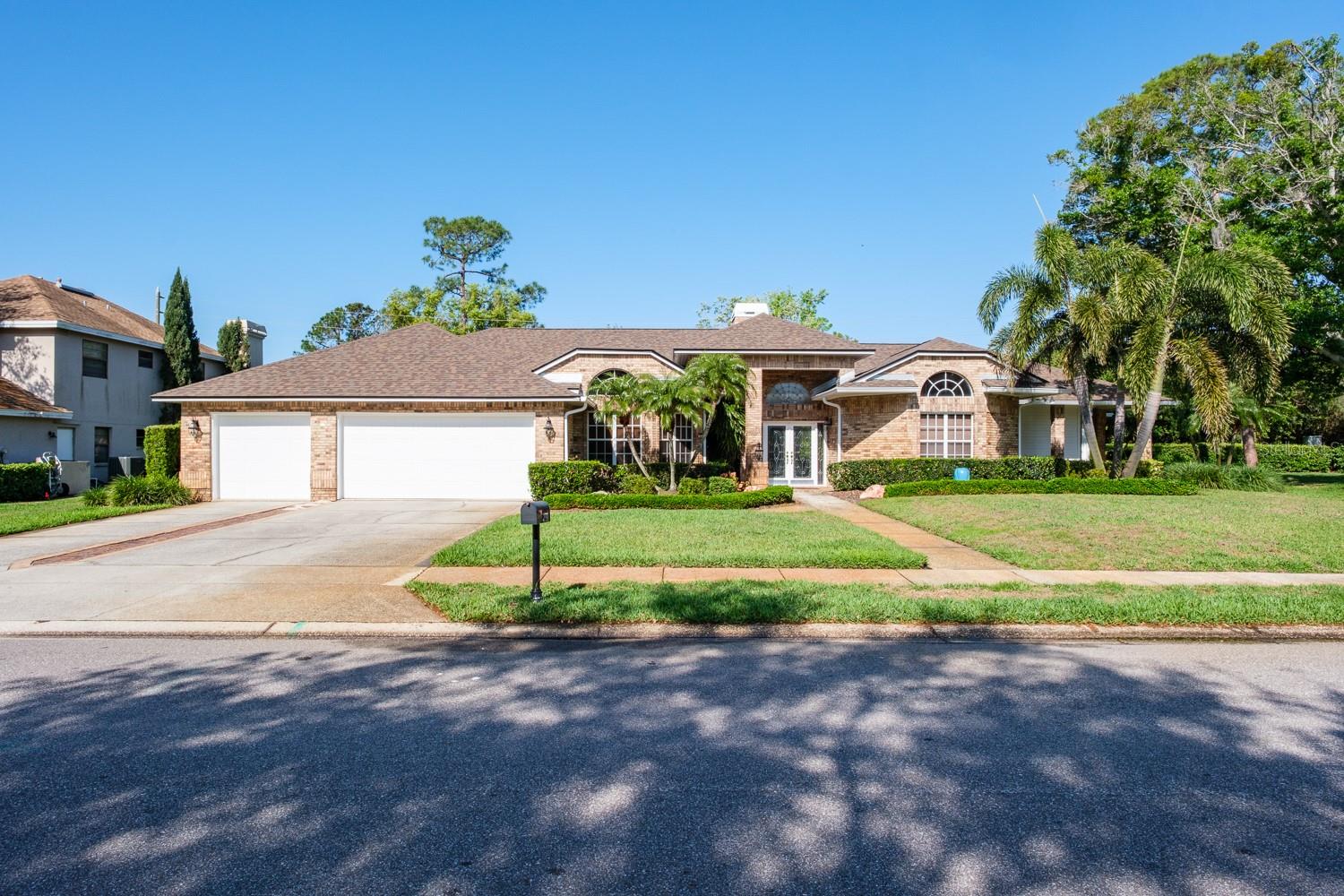2886 Green Meadow Court, CLEARWATER, FL 33761
Property Photos

Would you like to sell your home before you purchase this one?
Priced at Only: $1,000,000
For more Information Call:
Address: 2886 Green Meadow Court, CLEARWATER, FL 33761
Property Location and Similar Properties
- MLS#: TB8385943 ( Residential )
- Street Address: 2886 Green Meadow Court
- Viewed: 7
- Price: $1,000,000
- Price sqft: $223
- Waterfront: No
- Year Built: 1982
- Bldg sqft: 4491
- Bedrooms: 4
- Total Baths: 3
- Full Baths: 2
- 1/2 Baths: 1
- Garage / Parking Spaces: 3
- Additional Information
- Geolocation: 28.0294 / -82.7182
- County: PINELLAS
- City: CLEARWATER
- Zipcode: 33761
- Subdivision: Landmark Woods 2nd Add
- Provided by: KELLER WILLIAMS REALTY- PALM H
- Contact: Gary Ubaldini
- 727-772-0772

- DMCA Notice
-
DescriptionWelcome to an exceptional residence nestled on an oversized, private corner lot on a cul de sac in Clearwaters coveted Landmark section. From the moment you arrive, a "hidden" garden and stunning solid wood architectural doors create a sense of arrival that sets the tone for what lies within. This 4BR/2.5 BA + 2 Office + Bonus Room home blends comfort, function, and is perfect for indoor/outdoor entertaining. Enter through solid wood doors into a thoughtfully reimagined floorplan featuring over 2,000 SF of beautiful renovations. The sunken living room has been elevated to create a large dining room perfect for entertaining. The stunning great room showcases soaring shiplap ceilings and a large stone fireplace, seamlessly connecting to the kitchen and lanai via pocket sliding doors. Chef's kitchen offers expansive granite countertops, ample cabinetry, walk in pantry with extra fridge, and peninsula seating for 46. Window passthrough makes serving to the screened in saltwater pool and lanai effortless. Two home offices provide flexibilityone soundproof with abundant storage, the other opens completely to the lanai via hurricane impact accordion doors. A versatile flex room connects the kitchen to the second office, dining room and poolideal as a homework nook, butlers pantry servicing the dining room, or indoor garden room with tons natural light and lanai access. The luxurious Primary Suite is a true retreat with vaulted shiplap ceilings, wood beams, a large stone fireplace, and private access to the pool. The ensuite bath includes separate "his and hers" vanities, makeup station, and a hidden spa like jacuzzi tub. Beyond, a massive bonus space awaitsperfect as a gym, yoga/dance studio, dream dressing room or by adding an outdoor entrance it would make an amazing in law suite. Recent Upgrades include: redesigned floorplan, luxury vinyl plank flooring in main living areas, shiplap ceilings, new saltwater pool system & heater, and more. This one of a kind home is move in ready and wont last long. Schedule your private showing today!
Payment Calculator
- Principal & Interest -
- Property Tax $
- Home Insurance $
- HOA Fees $
- Monthly -
Features
Building and Construction
- Covered Spaces: 0.00
- Exterior Features: Garden, Private Mailbox, Rain Gutters, Sidewalk, Sliding Doors
- Flooring: Carpet, Luxury Vinyl, Tile
- Living Area: 3535.00
- Roof: Tile
Land Information
- Lot Features: Corner Lot, Cul-De-Sac
Garage and Parking
- Garage Spaces: 3.00
- Open Parking Spaces: 0.00
Eco-Communities
- Pool Features: Chlorine Free, In Ground, Salt Water
- Water Source: Public
Utilities
- Carport Spaces: 0.00
- Cooling: Central Air
- Heating: Central
- Pets Allowed: Yes
- Sewer: Public Sewer
- Utilities: BB/HS Internet Available, Cable Available, Electricity Connected, Public, Sewer Connected, Sprinkler Recycled, Water Connected
Finance and Tax Information
- Home Owners Association Fee: 0.00
- Insurance Expense: 0.00
- Net Operating Income: 0.00
- Other Expense: 0.00
- Tax Year: 2024
Other Features
- Appliances: Dishwasher, Dryer, Microwave, Range, Refrigerator, Washer
- Country: US
- Interior Features: Cathedral Ceiling(s), Ceiling Fans(s), Eat-in Kitchen, High Ceilings, Kitchen/Family Room Combo, Open Floorplan, Split Bedroom, Thermostat, Walk-In Closet(s)
- Legal Description: LANDMARK WOODS 2ND ADD LOT 99
- Levels: One
- Area Major: 33761 - Clearwater
- Occupant Type: Owner
- Parcel Number: 20-28-16-49857-000-0990
- Possession: Close Of Escrow
Similar Properties
Nearby Subdivisions
Ashland Heights
Aspen Trails Two Sub
Brookfield
Brookfield Of Estancia
Bryn Mawr At Countryside
Carmel Of Brynmawr Condo
Chateaux Woods Condo
Clubhouse Estates Of Countrysi
Countryside Tr 56
Countryside Tr 57
Countryside Tr 8
Countryside Tr 9
Countryside Tr 90 Ph 1
Countryside Tracts 9293ii Iii9
Curlew City
Curlew City First Rep
Cypress Bend Of Countryside
Eagle Estates
Eagle Estates-warren Rep I
Eagle Estateswarren Rep I
Estancia Condo
Hidden Pines At Countryside
Landmark Reserve
Landmark Woods 2nd Add
Northwood Estates Tr F
Northwood West
Summerset Villas
Timber Ridge Of Countryside
Trails Of Countryside
Westchester Of Countryside
Wildwood Of Countryside
Winding Wood Condo
Woodland Villas Condo 1

- Frank Filippelli, Broker,CDPE,CRS,REALTOR ®
- Southern Realty Ent. Inc.
- Mobile: 407.448.1042
- frank4074481042@gmail.com













































