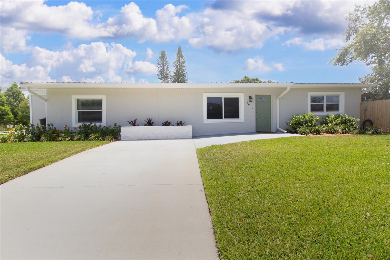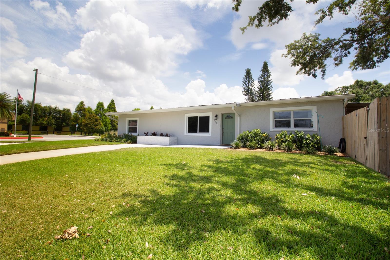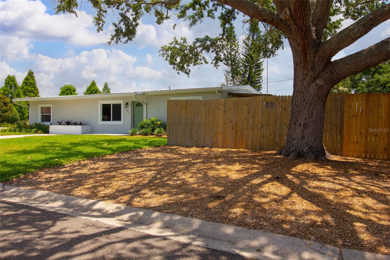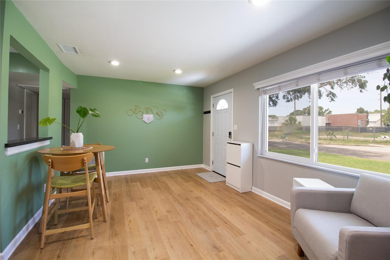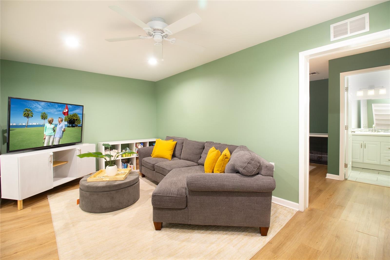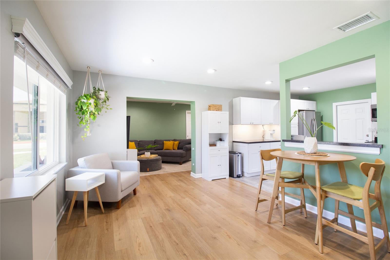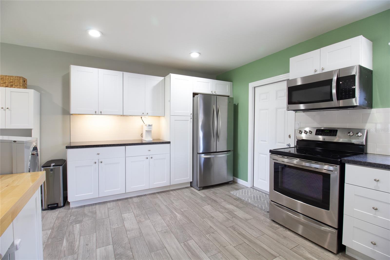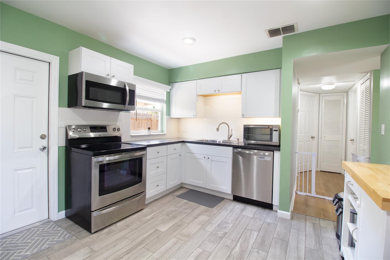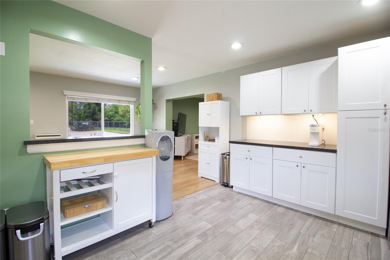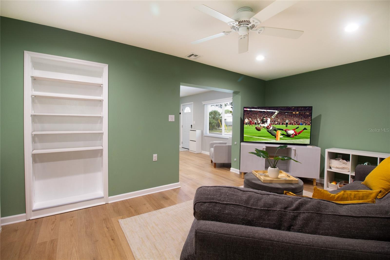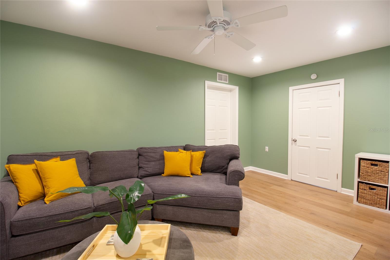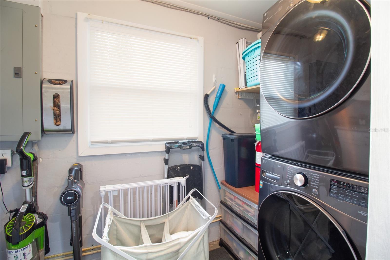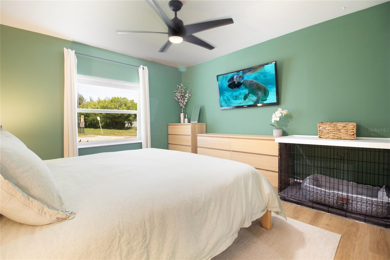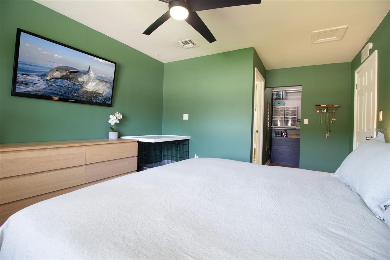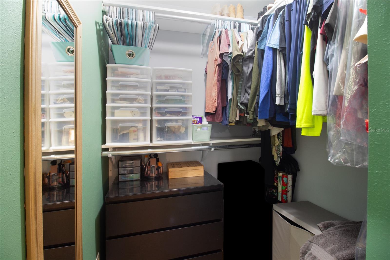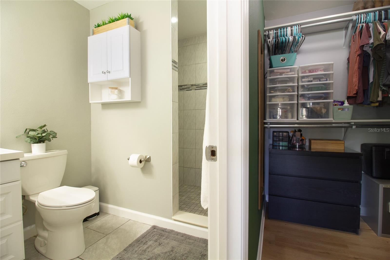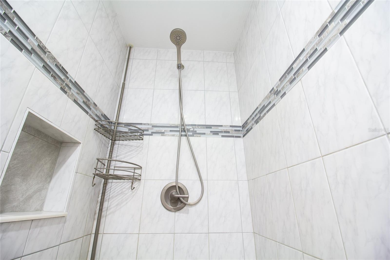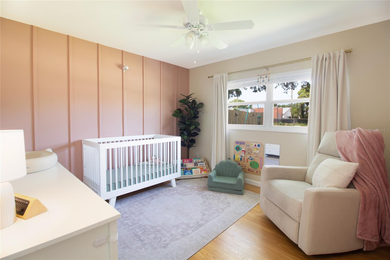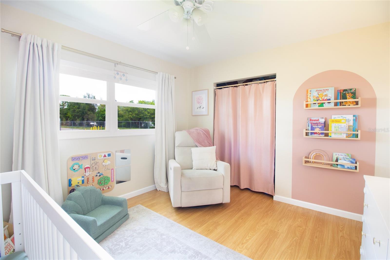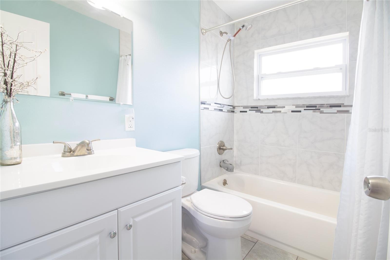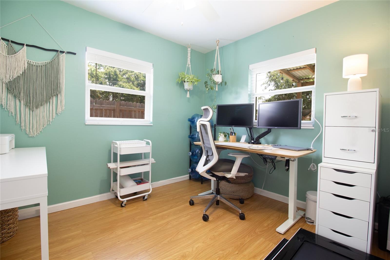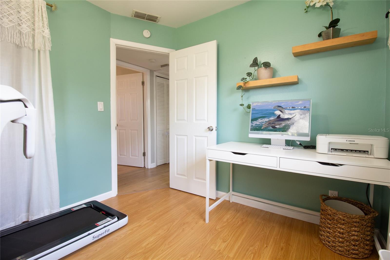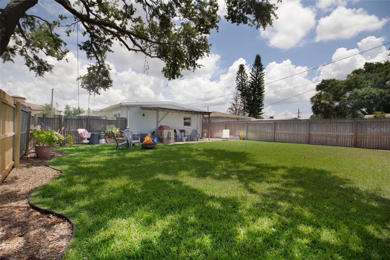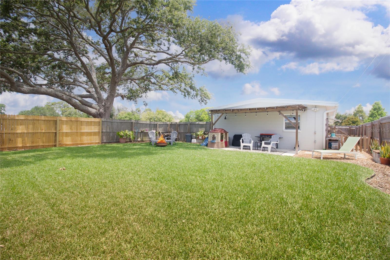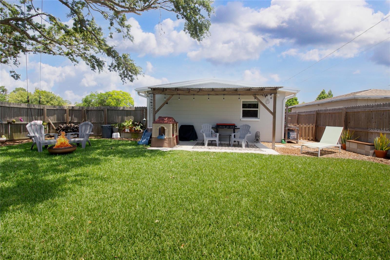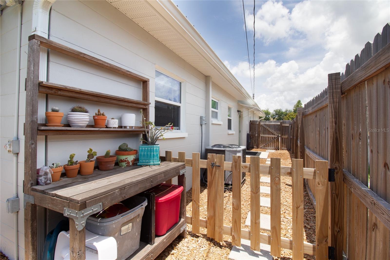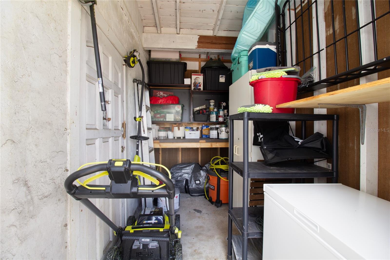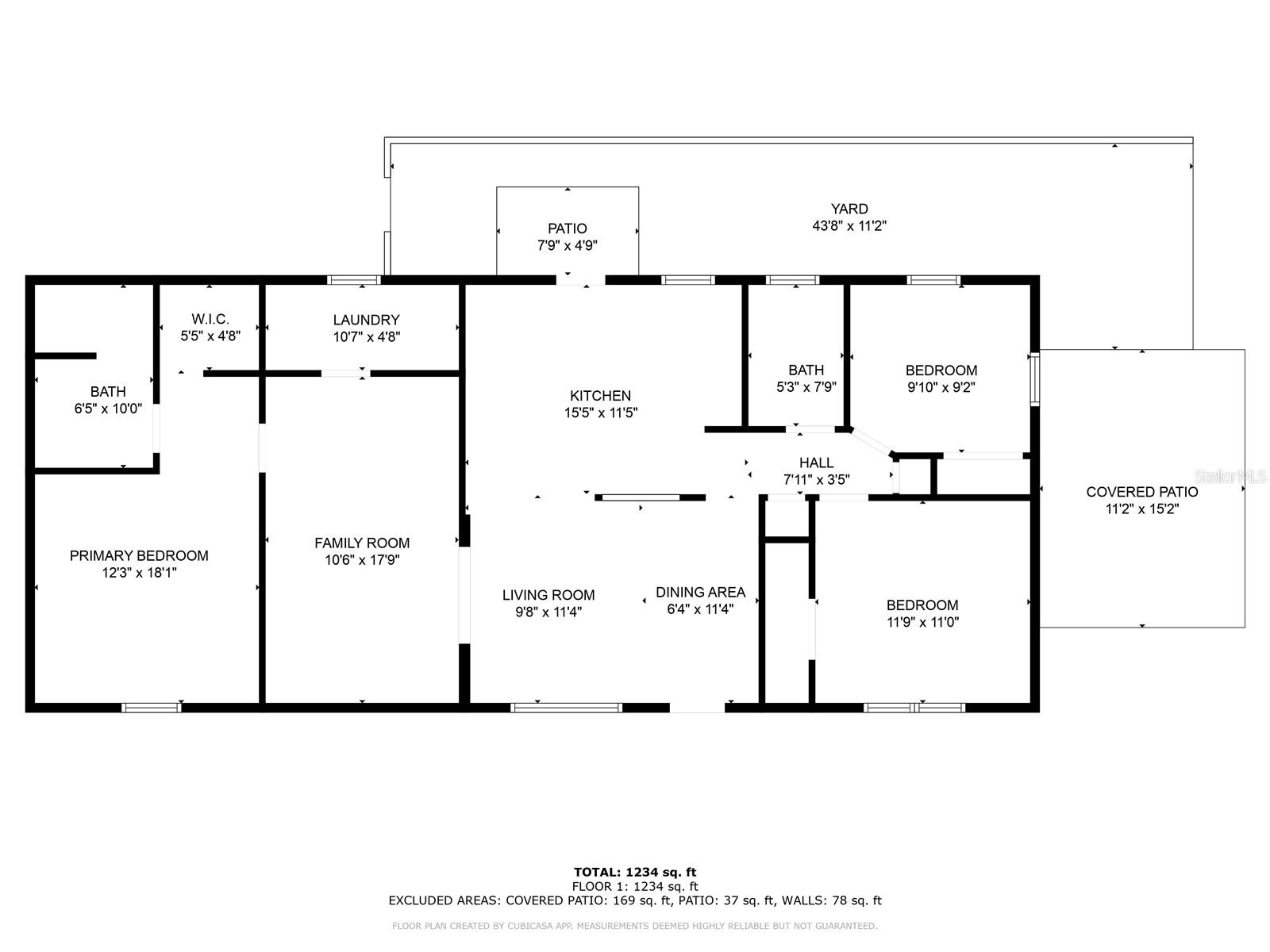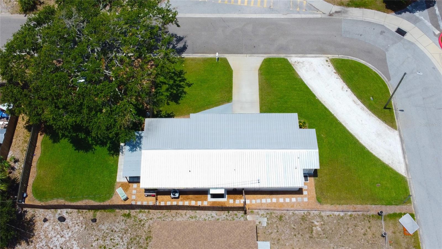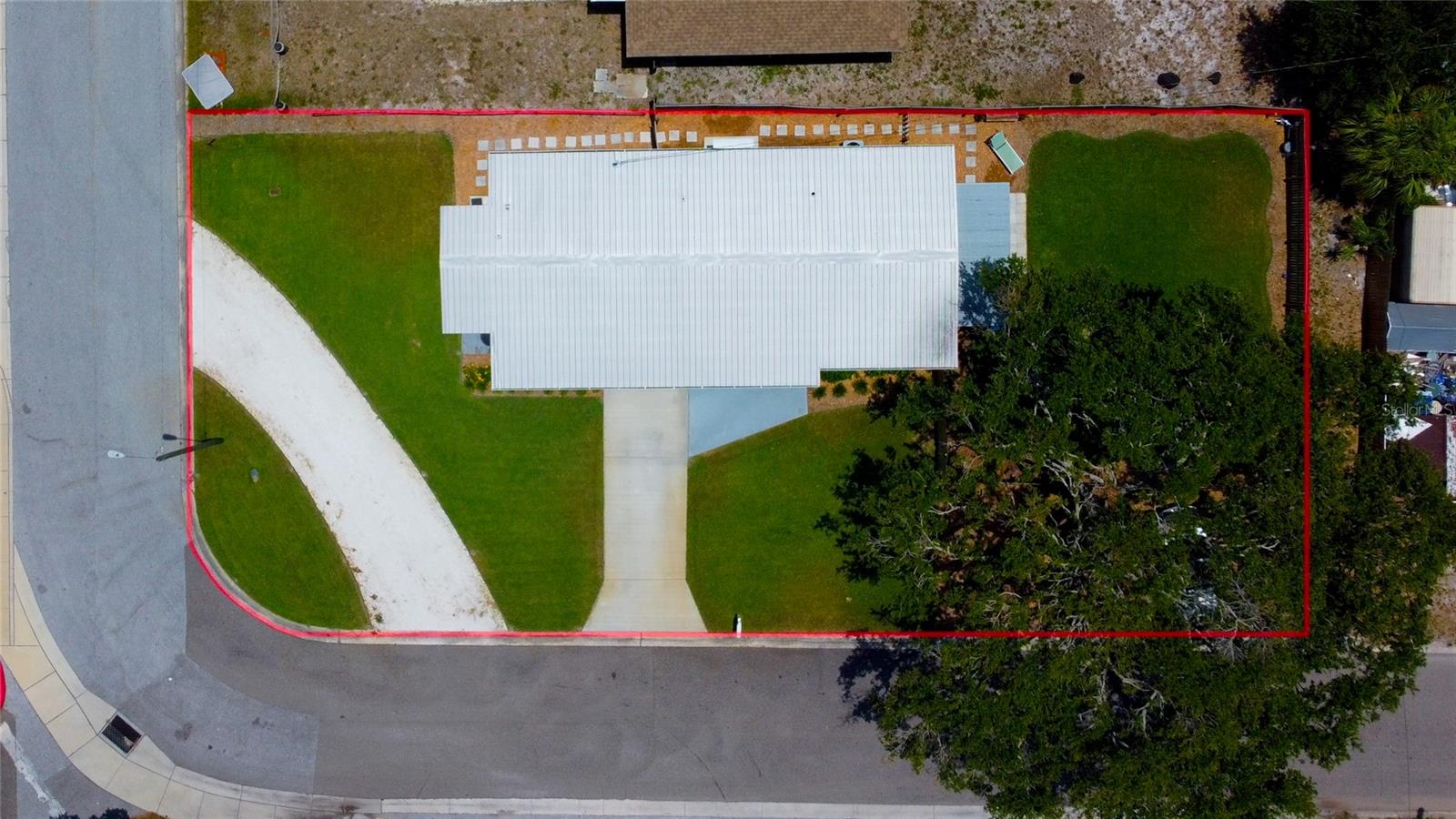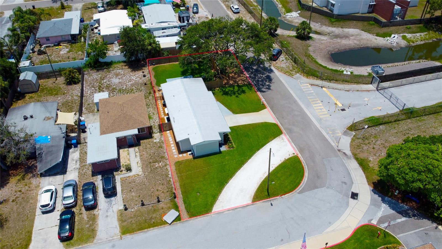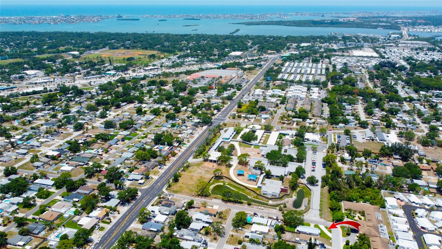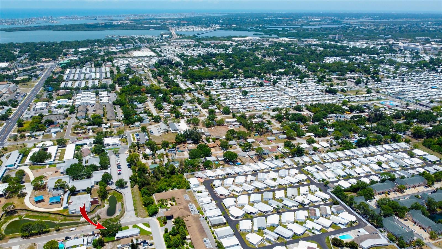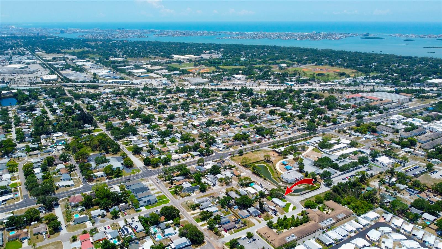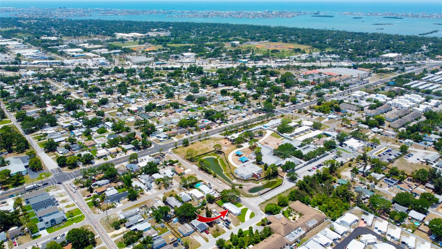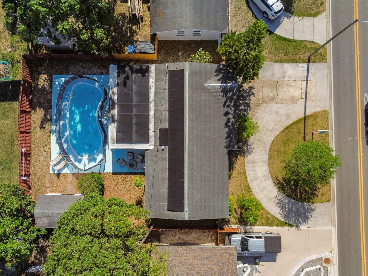3951 72nd Street N, ST PETERSBURG, FL 33709
Property Photos
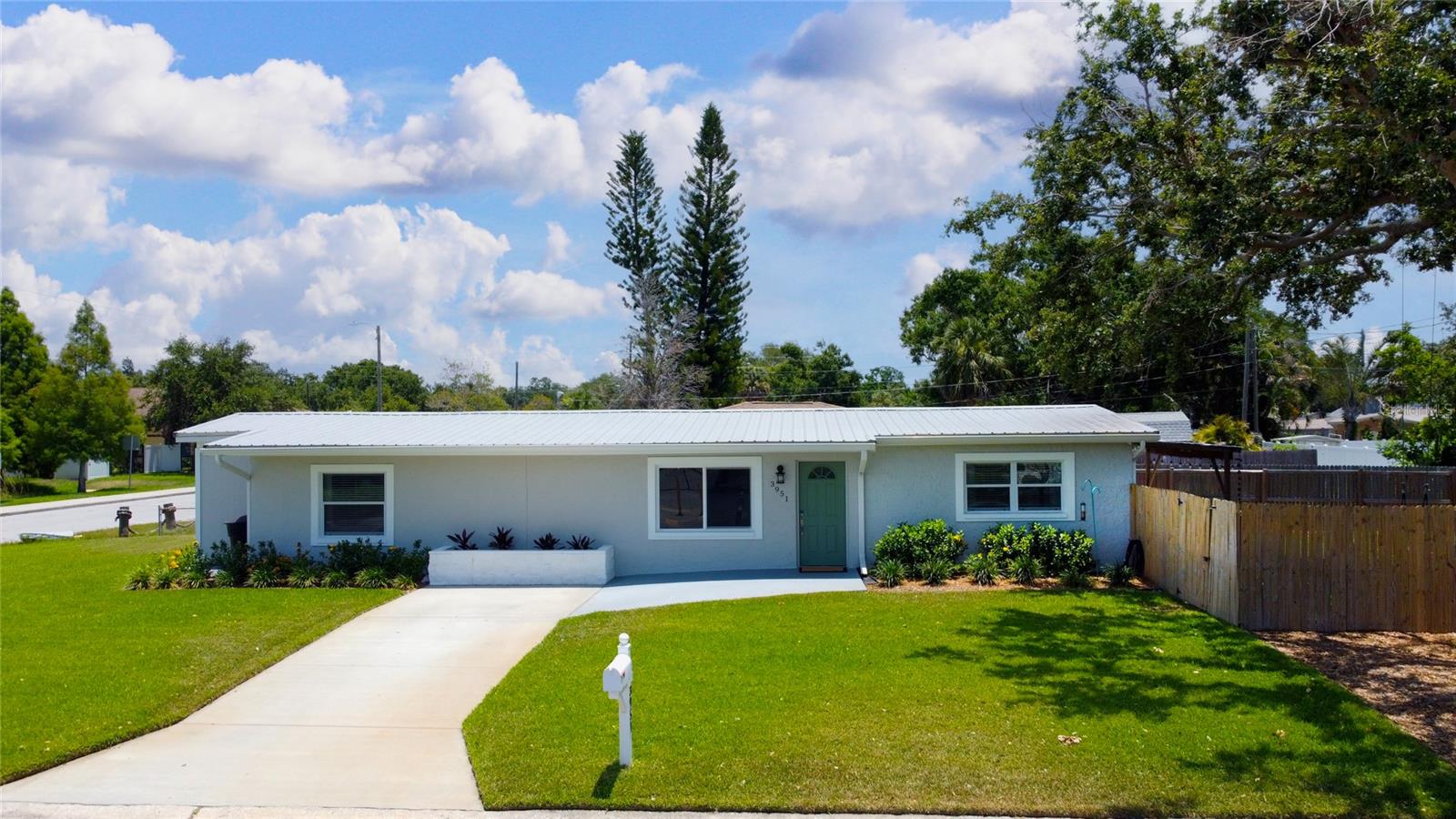
Would you like to sell your home before you purchase this one?
Priced at Only: $425,000
For more Information Call:
Address: 3951 72nd Street N, ST PETERSBURG, FL 33709
Property Location and Similar Properties
- MLS#: TB8385602 ( Residential )
- Street Address: 3951 72nd Street N
- Viewed: 16
- Price: $425,000
- Price sqft: $279
- Waterfront: No
- Year Built: 1958
- Bldg sqft: 1524
- Bedrooms: 3
- Total Baths: 2
- Full Baths: 2
- Days On Market: 6
- Additional Information
- Geolocation: 27.8079 / -82.7381
- County: PINELLAS
- City: ST PETERSBURG
- Zipcode: 33709
- Subdivision: Tyrone
- Elementary School: Seventy Fourth St. Elem PN
- Middle School: Azalea Middle PN
- High School: Dixie Hollins High PN
- Provided by: COLDWELL BANKER REALTY
- Contact: Debra McPherson
- 727-581-9411

- DMCA Notice
-
DescriptionWelcome to this beautifully updated, move in ready 3 bedroom, 2 bathroom block home with a METAL ROOF situated on a large, fenced corner lot in the desirable Tyrone neighborhood, just 20 minutes from the Gulf beaches, downtown St. Petersburg, shopping and restaurants. This home is split plan, with the primary suite privately located off the family room, featuring a large, walk in closet and en suite bath with a walk in shower. Two additional bedrooms are nicely sizedone offering built in shelving. The hall bath has been beautifully updated, there is an inside laundry with folding area and recessed lighting (with night lighting) installed throughout the home. Outside, enjoy a new well, irrigation system, sod and landscaping which have all been installed within the last year. Tastefully added extra parking areas in the front yard, mature trees and a covered back porch, along with a 12x6 shed for extra storage will enhance your enjoyment of the outdoors. Nest thermostat and security cameras. NOT IN A FLOOD ZONE! Roof, HVAC, kitchen appliances and windows 2015, sewer pipes replaced 2018, fence installed 2021, soffits and gutters replaced 2023, water heater 2025.
Payment Calculator
- Principal & Interest -
- Property Tax $
- Home Insurance $
- HOA Fees $
- Monthly -
Features
Building and Construction
- Covered Spaces: 0.00
- Exterior Features: Private Mailbox, Rain Gutters
- Fencing: Fenced, Wood
- Flooring: Ceramic Tile, Vinyl
- Living Area: 1278.00
- Other Structures: Shed(s)
- Roof: Metal
Land Information
- Lot Features: Corner Lot, City Limits, Paved
School Information
- High School: Dixie Hollins High-PN
- Middle School: Azalea Middle-PN
- School Elementary: Seventy-Fourth St. Elem-PN
Garage and Parking
- Garage Spaces: 0.00
- Open Parking Spaces: 0.00
- Parking Features: Driveway, Off Street, On Street
Eco-Communities
- Water Source: Public
Utilities
- Carport Spaces: 0.00
- Cooling: Central Air
- Heating: Central
- Sewer: Public Sewer
- Utilities: Cable Available, Cable Connected, Electricity Available, Electricity Connected, Sewer Available, Sewer Connected, Water Available, Water Connected
Finance and Tax Information
- Home Owners Association Fee: 0.00
- Insurance Expense: 0.00
- Net Operating Income: 0.00
- Other Expense: 0.00
- Tax Year: 2024
Other Features
- Appliances: Cooktop, Dishwasher, Disposal, Electric Water Heater, Microwave, Range, Refrigerator
- Country: US
- Interior Features: Ceiling Fans(s), Solid Surface Counters, Split Bedroom, Thermostat, Walk-In Closet(s), Window Treatments
- Legal Description: TYRONE BLK 30, LOT 11
- Levels: One
- Area Major: 33709 - St Pete/Kenneth City
- Occupant Type: Owner
- Parcel Number: 06-31-16-92862-030-0110
- Style: Ranch
- View: Garden
- Views: 16
Similar Properties
Nearby Subdivisions
Airy Acres 3
Airy Acres Rep
Barcelo Park
Beulah Park 2
Bon Creek Park
Bonnie Bay
Bonnie Bay Country Club
Bonnie Bay Country Club Estate
Bonnie Bay Unit One
Brookside Mobile Manor Inc
Caledonia Sub
Cary Sub
Clearviewdisston Sub 4
Fraze Acres
Gorsuch Hutchinson 2
Hiland Square Add
Hoeldtke Grove Sub
Jefferson Manor
Jefferson Manor 1st Add
Kentre
None
Oak Grove Manor
Parque Narvaez
Pine Bay Park
Pine Knoll
Pine Lake Park
Pine View Manor
Pinebrook Manor
Pinellas Farms
Plumosa Park
Sherri Sub
Sun Haven Homes
Tyrone
Tyrone Villas
Westchester Estates

- Frank Filippelli, Broker,CDPE,CRS,REALTOR ®
- Southern Realty Ent. Inc.
- Mobile: 407.448.1042
- frank4074481042@gmail.com



