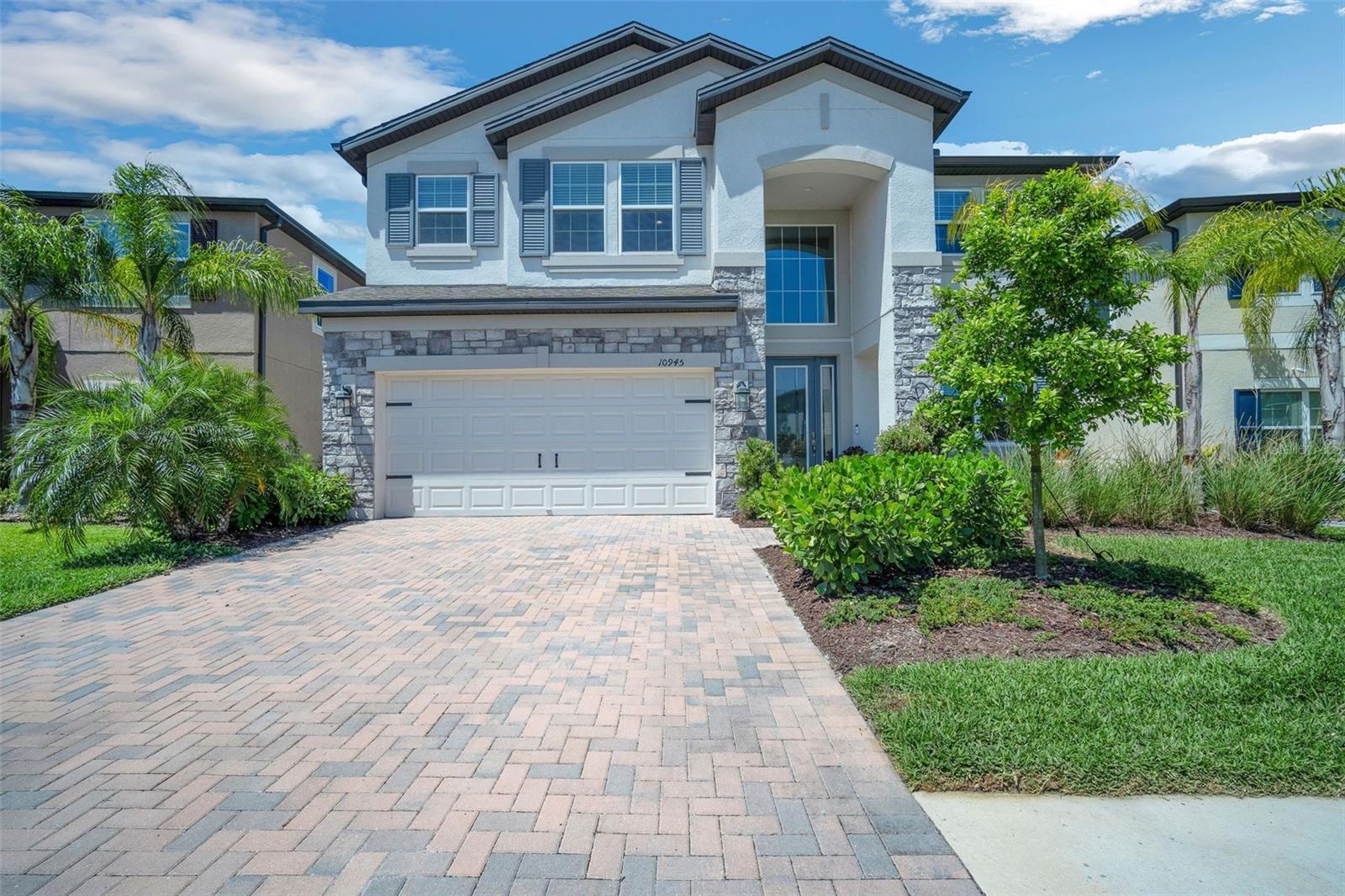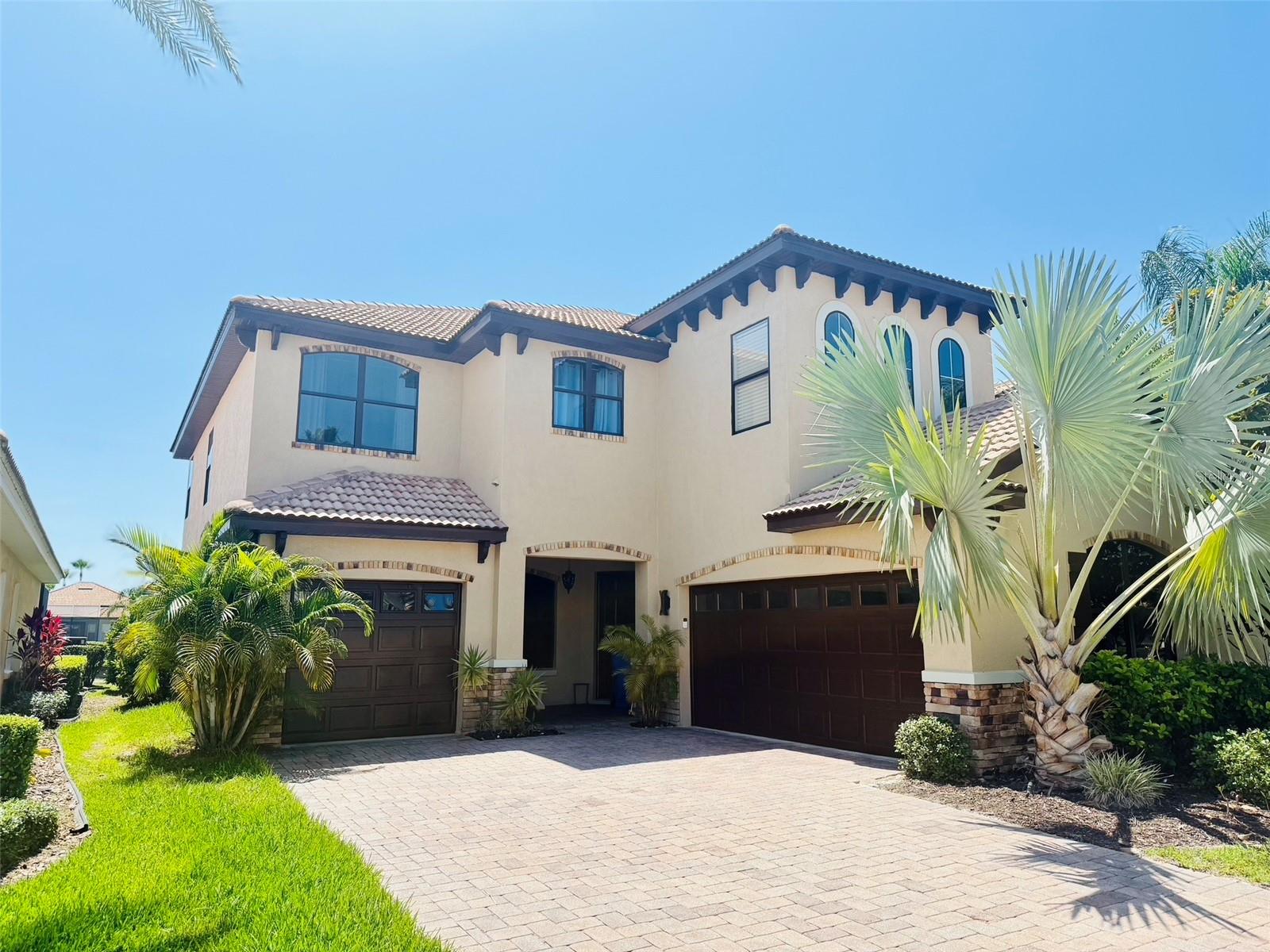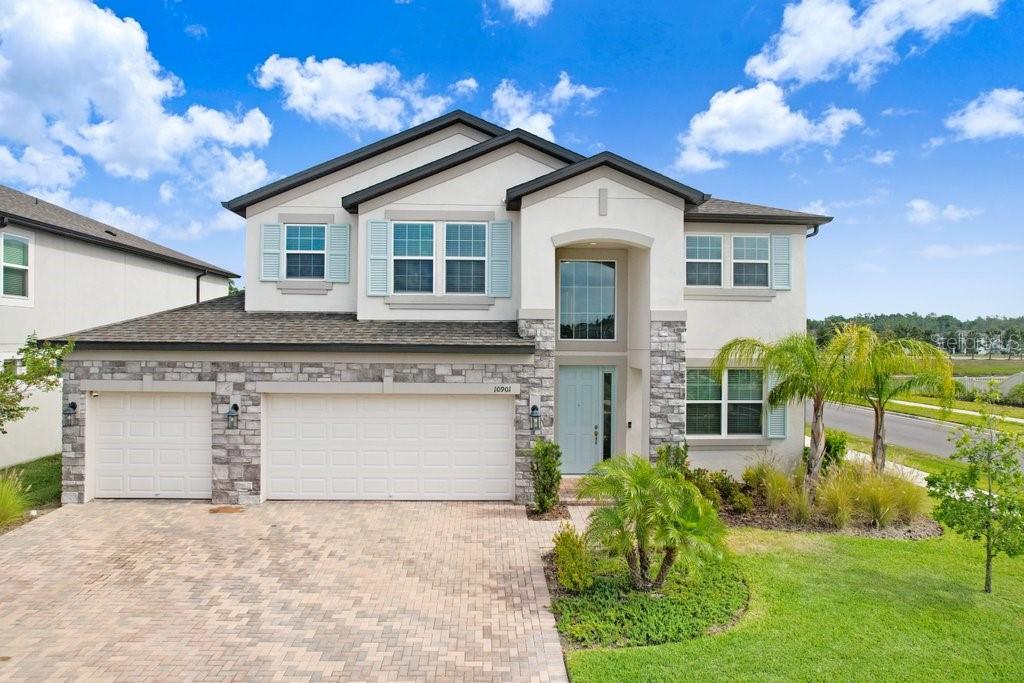10945 Sundrift Drive, TAMPA, FL 33647
Property Photos

Would you like to sell your home before you purchase this one?
Priced at Only: $729,900
For more Information Call:
Address: 10945 Sundrift Drive, TAMPA, FL 33647
Property Location and Similar Properties
- MLS#: TB8384933 ( Residential )
- Street Address: 10945 Sundrift Drive
- Viewed: 25
- Price: $729,900
- Price sqft: $194
- Waterfront: Yes
- Waterfront Type: Pond
- Year Built: 2023
- Bldg sqft: 3763
- Bedrooms: 5
- Total Baths: 5
- Full Baths: 5
- Days On Market: 56
- Additional Information
- Geolocation: 28.1624 / -82.2884
- County: HILLSBOROUGH
- City: TAMPA
- Zipcode: 33647
- Subdivision: Kbar Ranchpcl I
- Provided by: JACK KELLER INC

- DMCA Notice
-
DescriptionWelcome to 10945 Sundrift Dr a stunning 5BR/5BA luxury home located in the gated Sundrift Enclave at K Bar Ranch. This upgraded Sonoma II floor plan by M/I Homes offers nearly 4,000 sq ft of beautifully designed living space, featuring two Owners Suites and a serene conservation lot with tranquil water views. Exterior & Curb Appeal: Situated on a premium wooded homesite, the home boasts professional tropical landscaping, stone accents, textured exterior finish, brick pavers at entry, driveway & lead walk, and a custom Axis glass front door with sidelight. Enjoy privacy, nature, and breathtaking sunsets right in your backyard. Interior Features: A grand two story foyer welcomes you into an open layout flooded with natural light. Rich Mohawk wood flooring spans the main living areas, paired with neutral greige & cashmere tones, 5 baseboards, smooth 8 ft doors, and modern flat soffits throughout. Main Level: Flexible front room ideal as dining room or office Expansive Great Room with large Family Room, Dining Caf & Gourmet Kitchen First floor Owners Suite with walk in closet, granite dual vanities, soaking tub, frameless walk in shower Full guest/pool bath with quartz counters & upgraded tile Large Laundry Room with 2023 stacked LG washer/dryer, tile flooring & storage Access to covered lanai from multiple sliding doors for seamless indoor outdoor living Chefs Kitchen Upgrades: 42 soft close white cabinetry with crown molding Oversized quartz island, and undermount sink Butlers pantry + walk in pantry with glass door LED under cabinet lighting, stainless steel appliances: Frigidaire multi door fridge with ice/water dispensers (2023) GE convection range GE Profile microwave & ultra quiet dishwasher (2023) Upstairs Features: Large bonus/game/media room with tray ceiling Two bedrooms with walk in closets + shared upgraded bath Additional en suite bedroom with private bath Second Owners Suite w/ tray ceiling, large walk in closet, spa like bath: granite dual vanities, soaking tub, frameless walk in shower with rain head & travertine details Smart Home & Systems: Dual zone HVAC with Honeywell WiFi thermostats Smart Home/Automation Package with video doorbell & light controls 2023 water softener system Ethernet/CAT5e throughout TAEXX in wall pest control system Epoxy coated garage floor, MyQ smart opener w/ security camera, ceiling racks, reinforced door Community Amenities: Resort style pool with cabanas, clubhouse, playground, tennis/pickleball courts, and more. Close to top rated schools, Wiregrass Mall, Tampa Premium Outlets, restaurants, hospitals, golf, and easy access to I 75 & I 4. Dont miss your chance to own this upgraded, turnkey executive home in one of New Tampas most desirable communities.
Payment Calculator
- Principal & Interest -
- Property Tax $
- Home Insurance $
- HOA Fees $
- Monthly -
Features
Building and Construction
- Covered Spaces: 0.00
- Flooring: Carpet, Ceramic Tile, Wood
- Living Area: 3786.00
- Other Structures: Other
- Roof: Shingle
Garage and Parking
- Garage Spaces: 2.00
- Open Parking Spaces: 0.00
- Parking Features: Alley Access
Eco-Communities
- Water Source: Public
Utilities
- Carport Spaces: 0.00
- Cooling: Central Air, Zoned
- Heating: Electric
- Pets Allowed: Yes
- Sewer: Public Sewer
- Utilities: Cable Connected, Electricity Connected, Fiber Optics, Sewer Connected, Underground Utilities, Water Available, Water Connected
Finance and Tax Information
- Home Owners Association Fee: 28.00
- Insurance Expense: 0.00
- Net Operating Income: 0.00
- Other Expense: 0.00
- Tax Year: 2024
Other Features
- Appliances: Built-In Oven, Cooktop, Dishwasher, Dryer, Electric Water Heater, Microwave, Range, Range Hood, Refrigerator, Washer, Water Softener
- Association Name: UNKNOWN
- Country: US
- Interior Features: Built-in Features, Ceiling Fans(s), Eat-in Kitchen, High Ceilings, Kitchen/Family Room Combo, Living Room/Dining Room Combo, Open Floorplan, Primary Bedroom Main Floor, PrimaryBedroom Upstairs, Smart Home, Stone Counters, Thermostat, Tray Ceiling(s), Walk-In Closet(s)
- Legal Description: K-BAR RANCH PARCEL I LOT 17 BLOCK 1
- Levels: Two
- Area Major: 33647 - Tampa / Tampa Palms
- Occupant Type: Owner
- Parcel Number: A-03-27-20-C6X-000001-00017.0
- Style: Contemporary
- View: Trees/Woods
- Views: 25
- Zoning Code: PD-A
Similar Properties
Nearby Subdivisions
A Rep Of Tampa Palms
Arbor Greene Ph 1
Arbor Greene Ph 2
Arbor Greene Ph 3
Arbor Greene Ph 4
Arbor Greene Ph 5
Arbor Greene Ph 6
Arbor Greene Ph 7
Arbor Greene Ph 7 Un 1
Basset Creek Estates Ph 1
Basset Creek Estates Ph 2a
Basset Creek Estates Ph 2d
Buckingham At Tampa Palms
Capri Isle At Cory Lake
Cory Lake Isles
Cory Lake Isles Ph 06
Cory Lake Isles Ph 1
Cory Lake Isles Ph 1 Unit 2
Cory Lake Isles Ph 2
Cory Lake Isles Ph 2 Unit 1
Cory Lake Isles Ph 5
Cory Lake Isles Ph 5 Un 1
Cory Lake Isles Phase 5
Cross Creek
Cross Creek Parcel I
Cross Creek Parcel K Phase 1d
Cross Creek Ph 1a
Cross Creek Ph 1c
Cross Creek Prcl D Ph 1
Cross Creek Prcl G Ph 1
Cross Creek Prcl I
Cross Creek Prcl K Ph 1d
Cross Creek Prcl K Ph 2c
Cross Creek Prcl M Ph 3a
Cross Creek Prcl O Ph 1
Cross Creek Prcl O Ph 2b
Easton Park Ph 1
Easton Park Ph 213
Fairway Villas At Pebble Creek
Grand Hampton
Grand Hampton Ph 1a
Grand Hampton Ph 1c-1/2a-1
Grand Hampton Ph 1c12a1
Grand Hampton Ph 1c3
Grand Hampton Ph 2a3
Grand Hampton Ph 3
Grand Hampton Ph 4
Grand Hampton Ph 5
Hampton On The Green Ph 2
Heritage Isle Community
Heritage Isles
Heritage Isles Ph 1b
Heritage Isles Ph 2b
Heritage Isles Ph 2e
Heritage Isles Ph 3c
Heritage Isles Ph 3d
Heritage Isles Ph 3e
Hunters Green
Hunters Green Hunters Green
Hunters Green Prcl 13
Hunters Green Prcl 14 B Pha
Hunters Green Prcl 14a Phas
Hunters Green Prcl 15
Hunters Green Prcl 18a Phas
Hunters Green Prcl 19 Ph
Hunters Green Prcl 20
Hunters Green Prcl 22a Phas
Hunters Green Prcl 3
Hunters Green Prcl 7
K-bar Ranch Prcl I
K-bar Ranch Prcl L Ph 1
Kbar Ranch
Kbar Ranch Prcl B
Kbar Ranch Prcl C
Kbar Ranch Prcl D
Kbar Ranch Prcl I
Kbar Ranch Prcl J
Kbar Ranch Prcl L Ph 1
Kbar Ranch Prcl M
Kbar Ranch Prcl N
Kbar Ranch Prcl O
Kbar Ranch Prcl Q Ph 1
Kbar Ranch Prcl Q Ph 2
Kbar Ranchpcl I
Kbar Ranchpcl M
Kbar Ranchpcl N
Lakeview Villas At Pebble Cree
Live Oak Preserve
Live Oak Preserve 2c Villages
Live Oak Preserve Ph 1b Villag
Live Oak Preserve Ph 1c Villag
Live Oak Preserve Ph 2avillag
Live Oak Preserve Ph 2bvil
Pebble Creek
Pebble Creek Village
Pebble Creek Village 8
Pebble Creek Villg
Richmond Place Ph 4
Tampa Palms
Tampa Palms 2c
Tampa Palms 4a
Tampa Palms 5c
Tampa Palms 5c Unit 1
Tampa Palms Area 2
Tampa Palms Area 2 5c
Tampa Palms Area 4 Prcl 11 U
Tampa Palms Area 4 Prcl 15
Tampa Palms Area 4 Prcl 21 R
Tampa Palms North Area
The Reserve
The Villas Condo
West Meadows
West Meadows Parcels 12a 12b1
West Meadows Parcels 12b-2 &
West Meadows Parcels 12b2
West Meadows Prcl 20b Doves
West Meadows Prcl 4 Ph 3
West Meadows Prcl 4 Ph 4
West Meadows Prcl 5 Ph 1
West Meadows Prcl 5 Ph 2
West Meadows Prcls 21 22

- Frank Filippelli, Broker,CDPE,CRS,REALTOR ®
- Southern Realty Ent. Inc.
- Mobile: 407.448.1042
- frank4074481042@gmail.com
















































