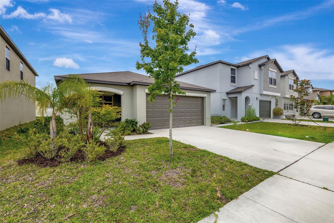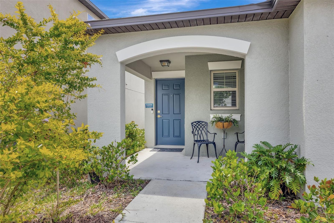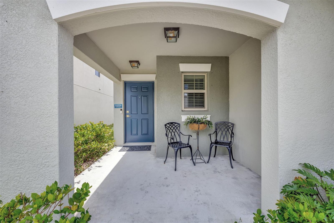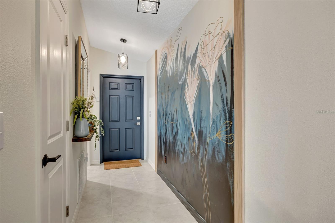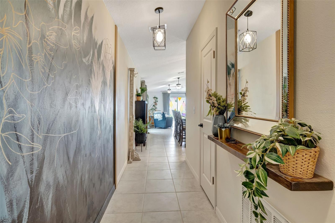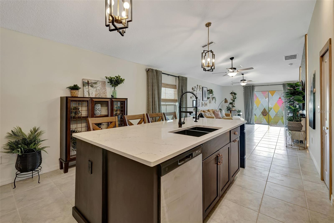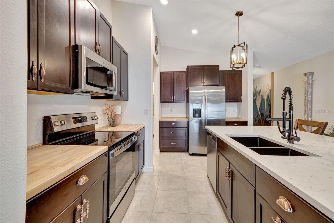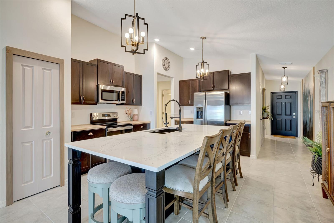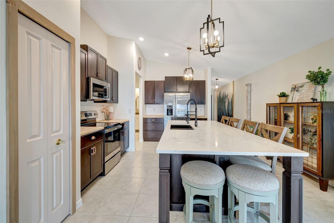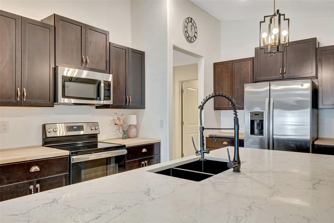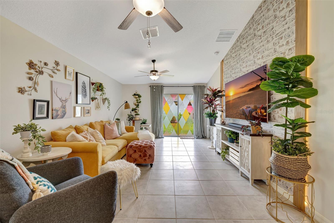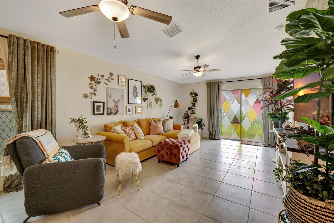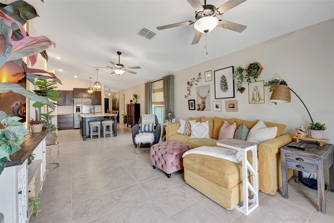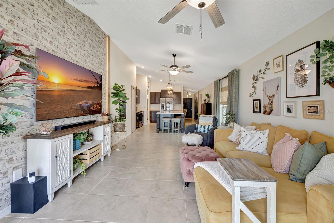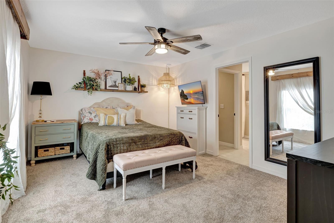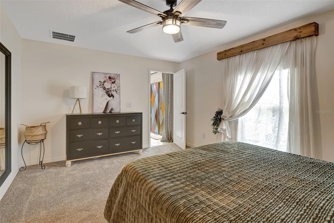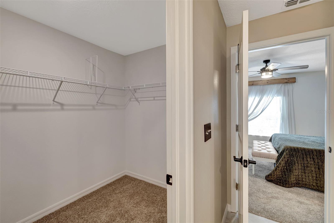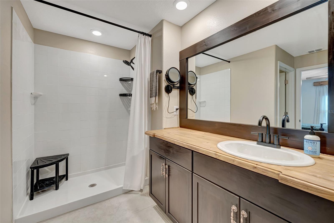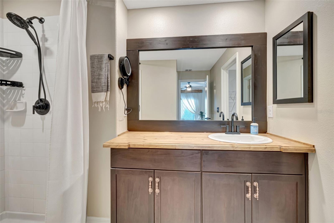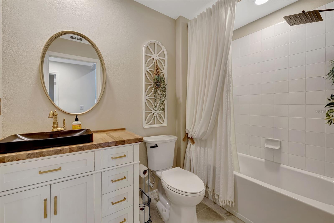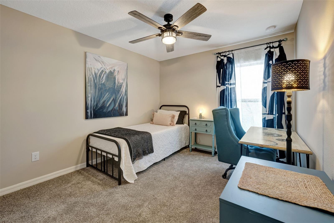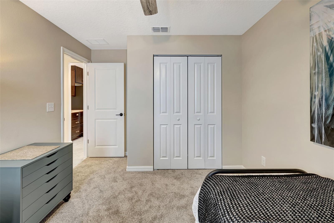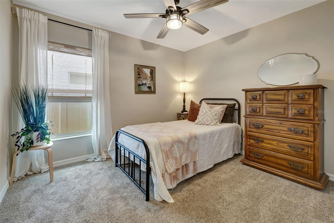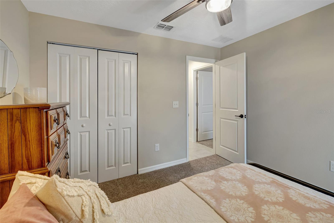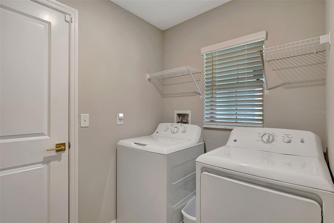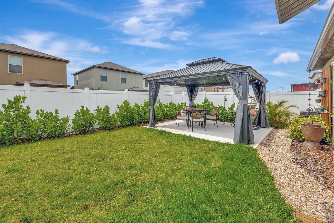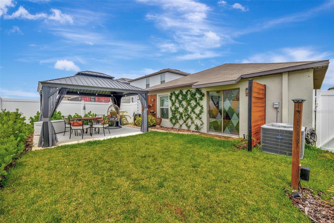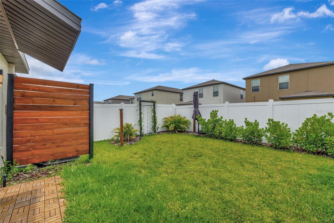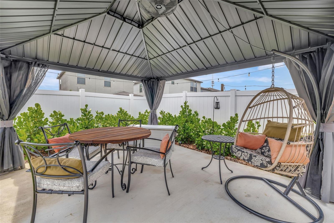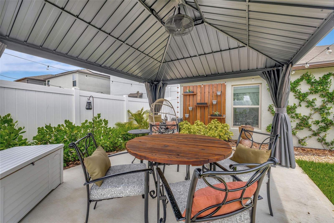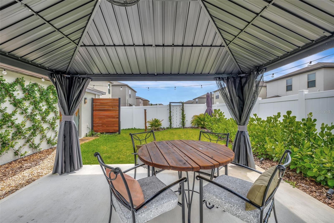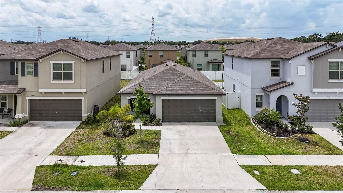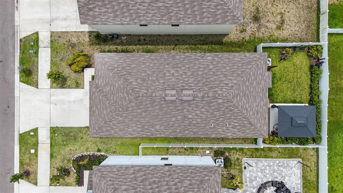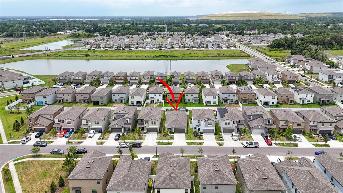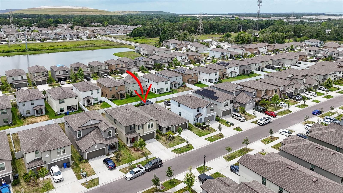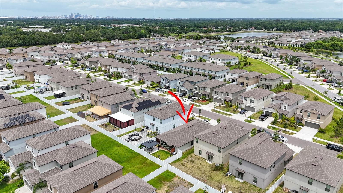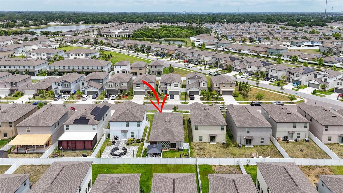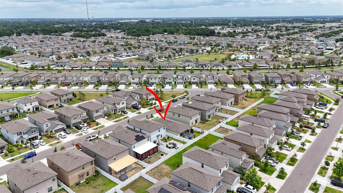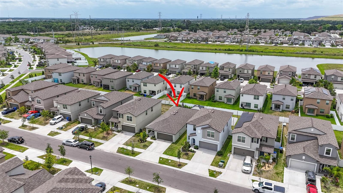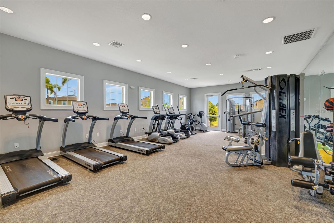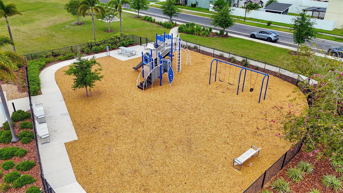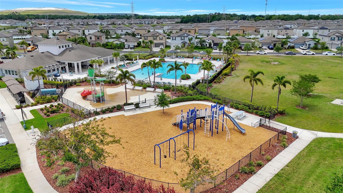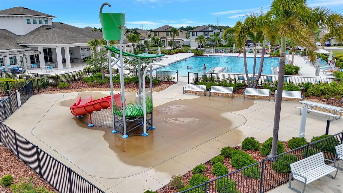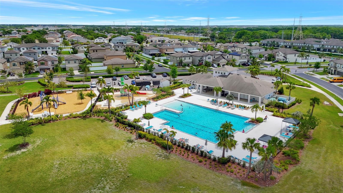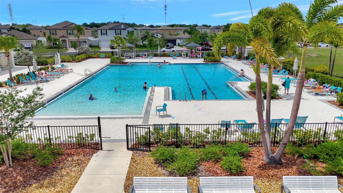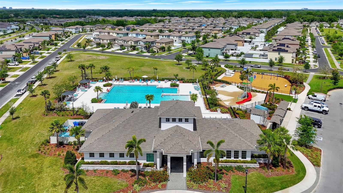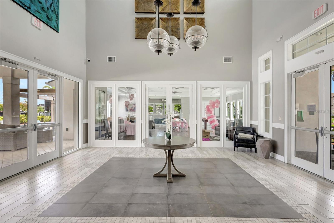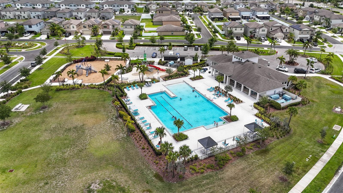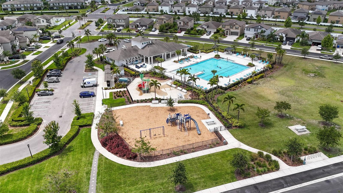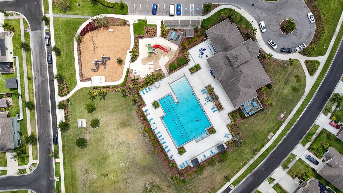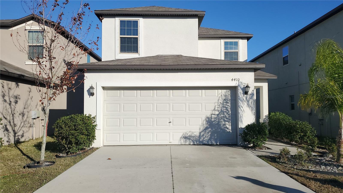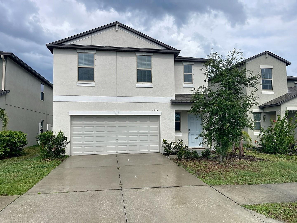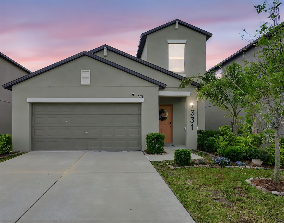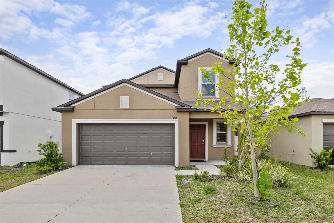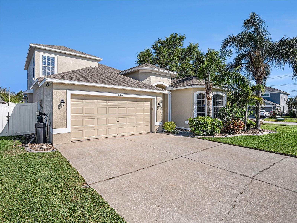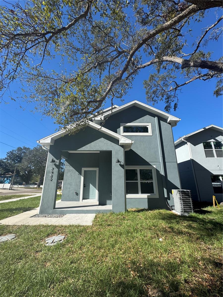7225 Ronnie Gardens Court, TAMPA, FL 33619
Property Photos
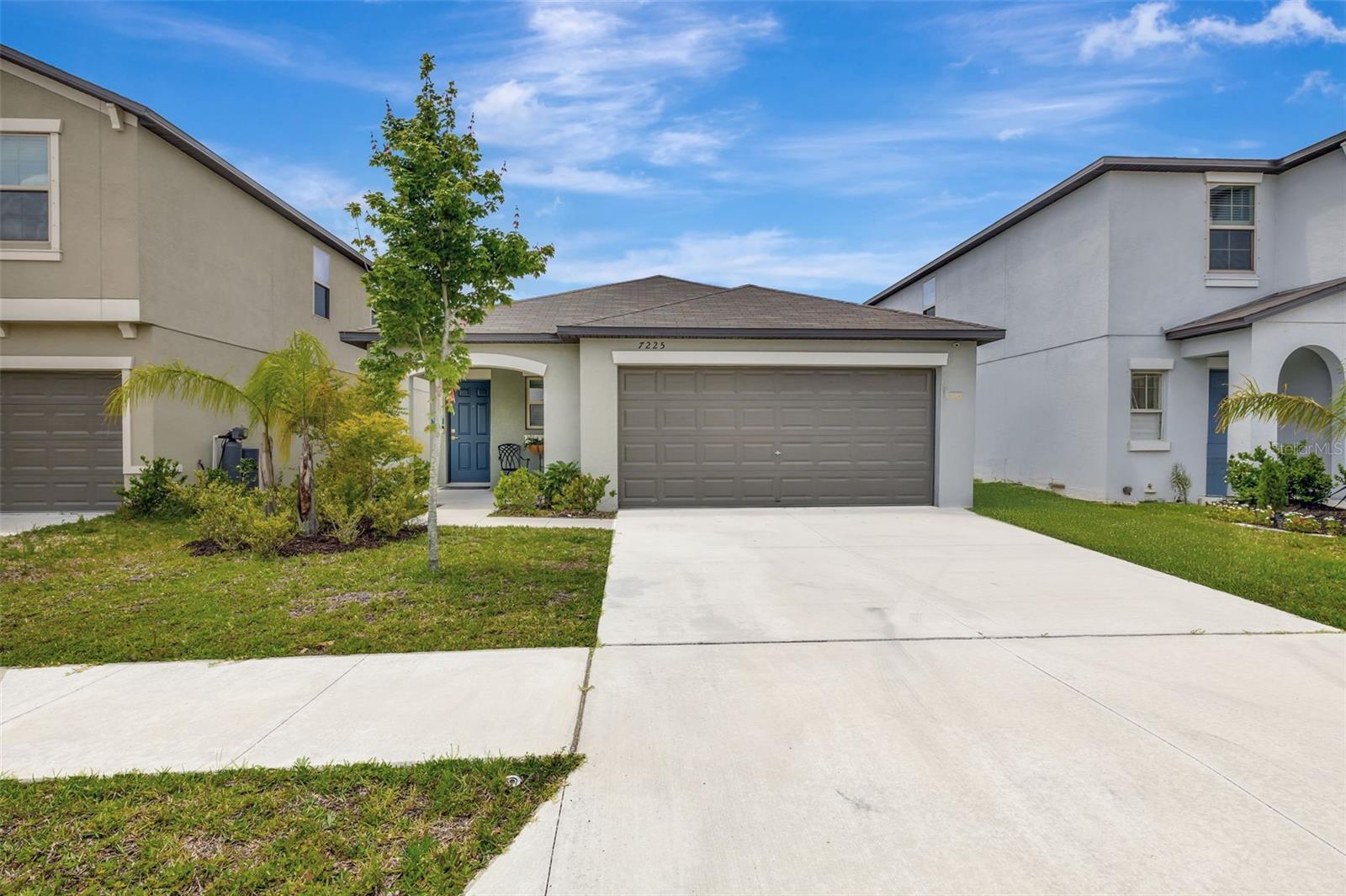
Would you like to sell your home before you purchase this one?
Priced at Only: $373,000
For more Information Call:
Address: 7225 Ronnie Gardens Court, TAMPA, FL 33619
Property Location and Similar Properties
- MLS#: TB8384898 ( Residential )
- Street Address: 7225 Ronnie Gardens Court
- Viewed: 3
- Price: $373,000
- Price sqft: $193
- Waterfront: No
- Year Built: 2021
- Bldg sqft: 1928
- Bedrooms: 3
- Total Baths: 2
- Full Baths: 2
- Garage / Parking Spaces: 2
- Days On Market: 7
- Additional Information
- Geolocation: 27.9091 / -82.3734
- County: HILLSBOROUGH
- City: TAMPA
- Zipcode: 33619
- Subdivision: Touchstone Ph 4
- Elementary School: Bing HB
- Middle School: Giunta Middle HB
- High School: Spoto High HB
- Provided by: FUTURE HOME REALTY INC
- Contact: Mimi Preciado
- 813-855-4982

- DMCA Notice
-
DescriptionFully furnished, move in ready, model home quality & centrally located. Upgrades include new lever style door handles. Designer paint colors. Front bathroom: upgraded rain showerhead. Vanity upgrade with full extension drawers & soft close cabinets. Upgraded recessed ceiling lights with nightlight option. High end fixtures. Bedrooms: upgraded ceiling fans with remotes, brand new carpet with upgraded padding. Wood closet storage shelves. Foyer: custom wall art mural by local artist. New pendant lights. Redesigned coat & storage closet. Laundry room with custom laundry, sorting system & storage. Kitchen: redesigned kitchen island with six person, dining, & quartz countertop. Kitchen island with USB charging ports. Upgraded enlarged kitchen cabinets with additional drawers. Pull out soft close trash cabinet with two bins. Under mount, stainless steel kitchen sink & new upgraded garbage disposal. Pull down double headed chefs faucet. Surrounding butcher block countertops. Nest thermostat. Living room: wall mounted 4K Samsung TV with sound bar. Primary bathroom: new ebony fixtures with handheld showerhead & new medicine cabinet. Gorgeous custom window treatments to include room darkening curtains in Primary bedroom & living room. Custom decorative privacy panels installed on living room sliding door. Backyard: concrete pad with hardtop gazebo with netting & curtains. Ceiling fan with remote. Landscape artists designed foliage with micro, drip, irrigation, new sod, custom, lighting, design, rain chain fountain, & lighted planter, water feature, rain barrel collection. Touchstone amenities include a resort style community swimming pool, covered lounge area, water park, a playground, clubhouse / recreation hall, & fitness center. Everything currently in home (see photos) will convey with purchase.
Payment Calculator
- Principal & Interest -
- Property Tax $
- Home Insurance $
- HOA Fees $
- Monthly -
Features
Building and Construction
- Builder Model: ANNAPOLIS
- Builder Name: LENNAR
- Covered Spaces: 0.00
- Exterior Features: Hurricane Shutters, Lighting, Rain Barrel/Cistern(s), Sidewalk, Sliding Doors, Sprinkler Metered, Storage
- Flooring: Carpet, Ceramic Tile
- Living Area: 1451.00
- Other Structures: Gazebo
- Roof: Shingle
Land Information
- Lot Features: City Limits, In County, Landscaped, Level, Sidewalk, Paved
School Information
- High School: Spoto High-HB
- Middle School: Giunta Middle-HB
- School Elementary: Bing-HB
Garage and Parking
- Garage Spaces: 2.00
- Open Parking Spaces: 0.00
- Parking Features: Driveway, Garage Door Opener, Ground Level
Eco-Communities
- Green Energy Efficient: Windows
- Water Source: Public
Utilities
- Carport Spaces: 0.00
- Cooling: Central Air
- Heating: Central
- Pets Allowed: Yes
- Sewer: Public Sewer
- Utilities: Cable Connected, Electricity Connected, Public, Sewer Connected, Sprinkler Meter, Underground Utilities, Water Connected
Amenities
- Association Amenities: Clubhouse, Fitness Center, Maintenance, Playground, Pool
Finance and Tax Information
- Home Owners Association Fee Includes: Pool, Escrow Reserves Fund, Maintenance Grounds, Management, Recreational Facilities
- Home Owners Association Fee: 251.00
- Insurance Expense: 0.00
- Net Operating Income: 0.00
- Other Expense: 0.00
- Tax Year: 2024
Other Features
- Appliances: Cooktop, Dishwasher, Disposal, Dryer, Electric Water Heater, Microwave, Range, Refrigerator, Washer
- Association Name: HOMERIVER GROUP / Kevin Perkins
- Association Phone: 813-600-5090
- Country: US
- Furnished: Furnished
- Interior Features: Ceiling Fans(s), Eat-in Kitchen, High Ceilings, In Wall Pest System, Kitchen/Family Room Combo, Open Floorplan, Primary Bedroom Main Floor, Stone Counters, Thermostat, Walk-In Closet(s), Window Treatments
- Legal Description: TOUCHSTONE PHASE 4 LOT 13 BLOCK 21
- Levels: One
- Area Major: 33619 - Tampa / Palm River / Progress Village
- Occupant Type: Owner
- Parcel Number: U-35-29-19-C1R-000021-00013.0
- Possession: Close Of Escrow
- Zoning Code: PD
Similar Properties
Nearby Subdivisions
1pj | Clair Mel City Unit No 8
Adamo Acres
Adamo Acres Sub
Broadway Sub
Candlewood
Candlewood Unit 1
Canterbury Lakes Ph 3
Canterbury Lakes Ph 4
Canterbury Lakes Ph Iib
Causeway Blvd Sub 2
Causeway Manor
Clair Mel City
Eucalyptus Park
Florence Villa
Grant Park
Grant Park Add Blk 313
Grant Park Add Blocks 36
Grant Park Add Blocks 36-
Green Ridge Estates
Hope Park Community
Locicero Columbia Park
Not Applicable
Not In Hernando
Oakland Hills
Oakland Hills Add
Progress Village
Progress Village Unit 2
South Tampa Sub
South Tampa Subdivision
Spillers Sub
Subdivision Of Tracts 15 1
Subdivision Of Tracts 15 & 1
Sugarcreek Sub
Tampa Tourist Club
Touchstone Ph 1
Touchstone Ph 3
Touchstone Ph 4
Touchstone Ph 5
Touchstone Tracts B-f Ph 7
Touchstone Tracts Bf Ph 7
Uceta
Uceta Heights
Unplatted
Whispering Pines Estates
Winston Park

- Frank Filippelli, Broker,CDPE,CRS,REALTOR ®
- Southern Realty Ent. Inc.
- Mobile: 407.448.1042
- frank4074481042@gmail.com



