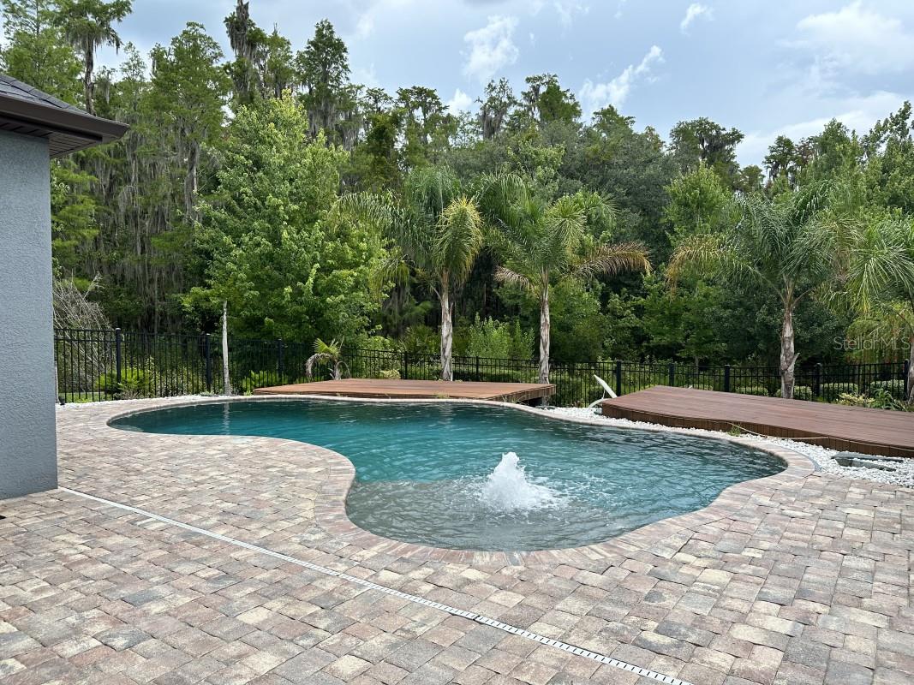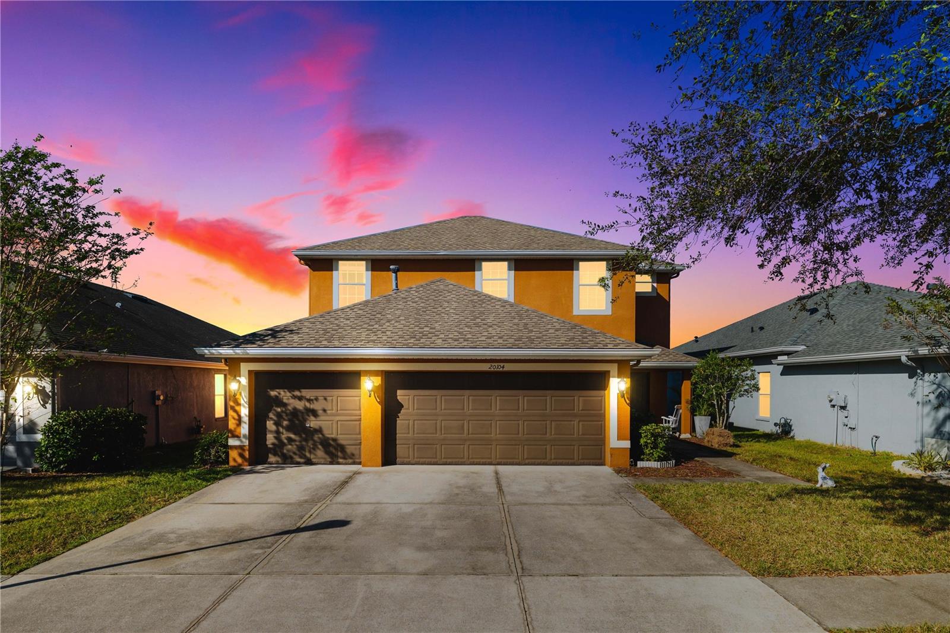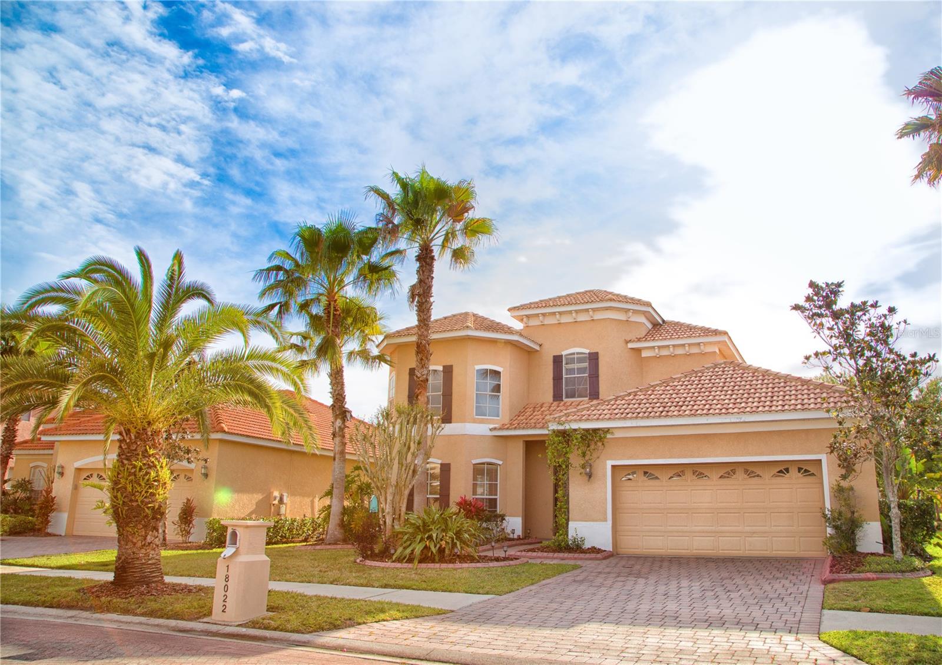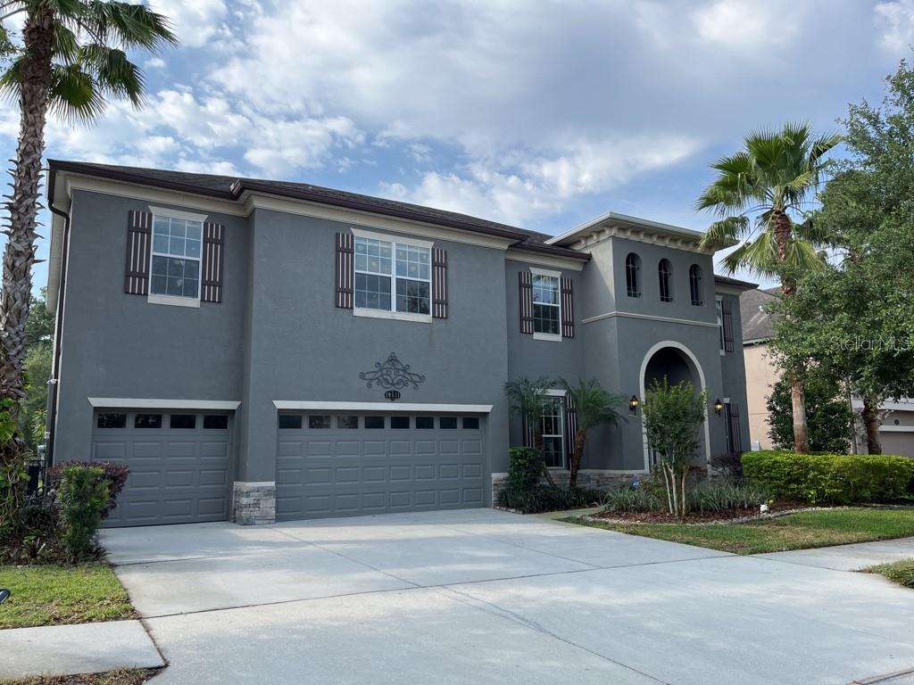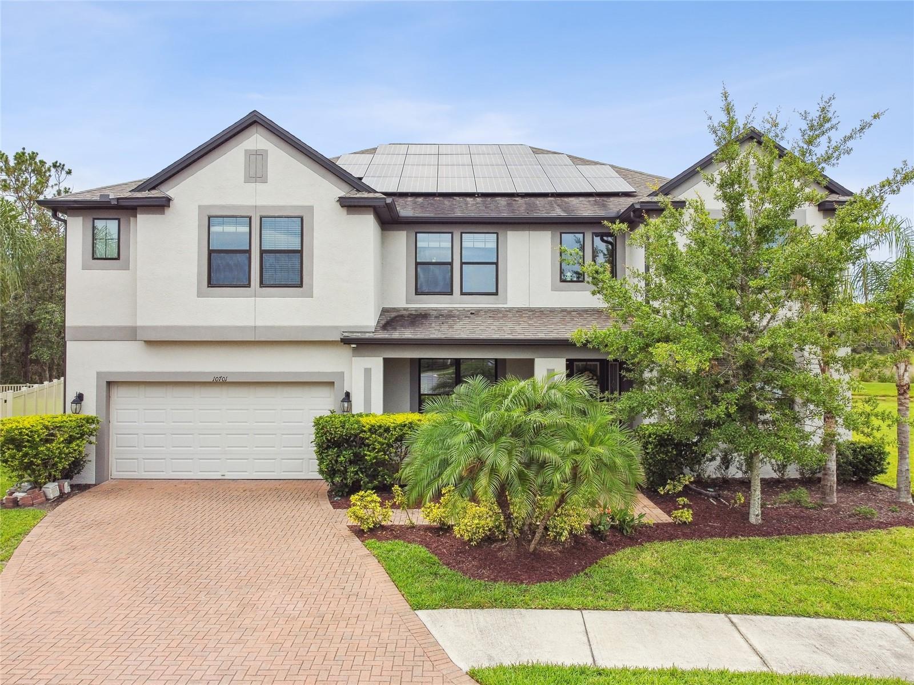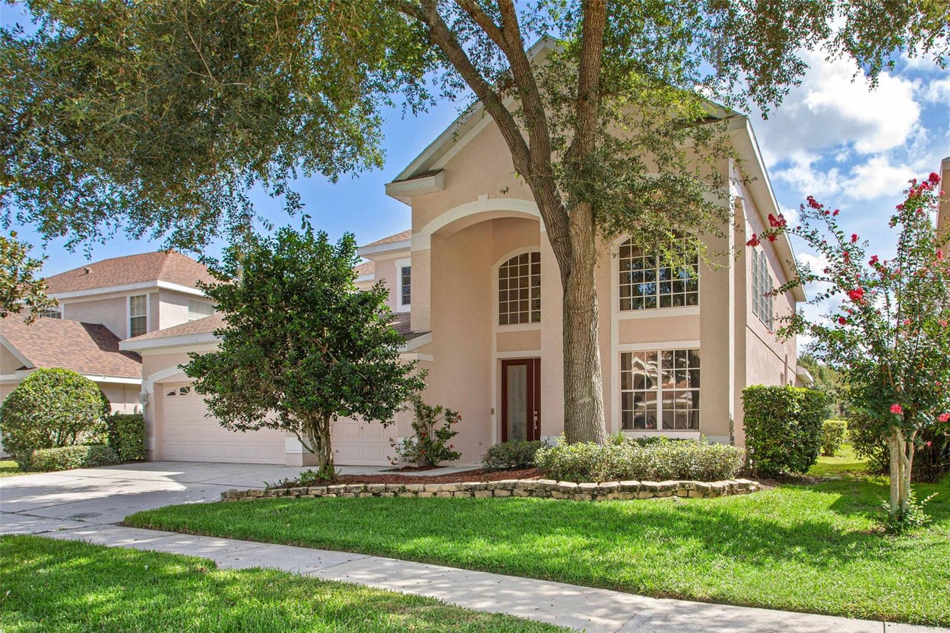5313 Burchette Road, TAMPA, FL 33647
Property Photos
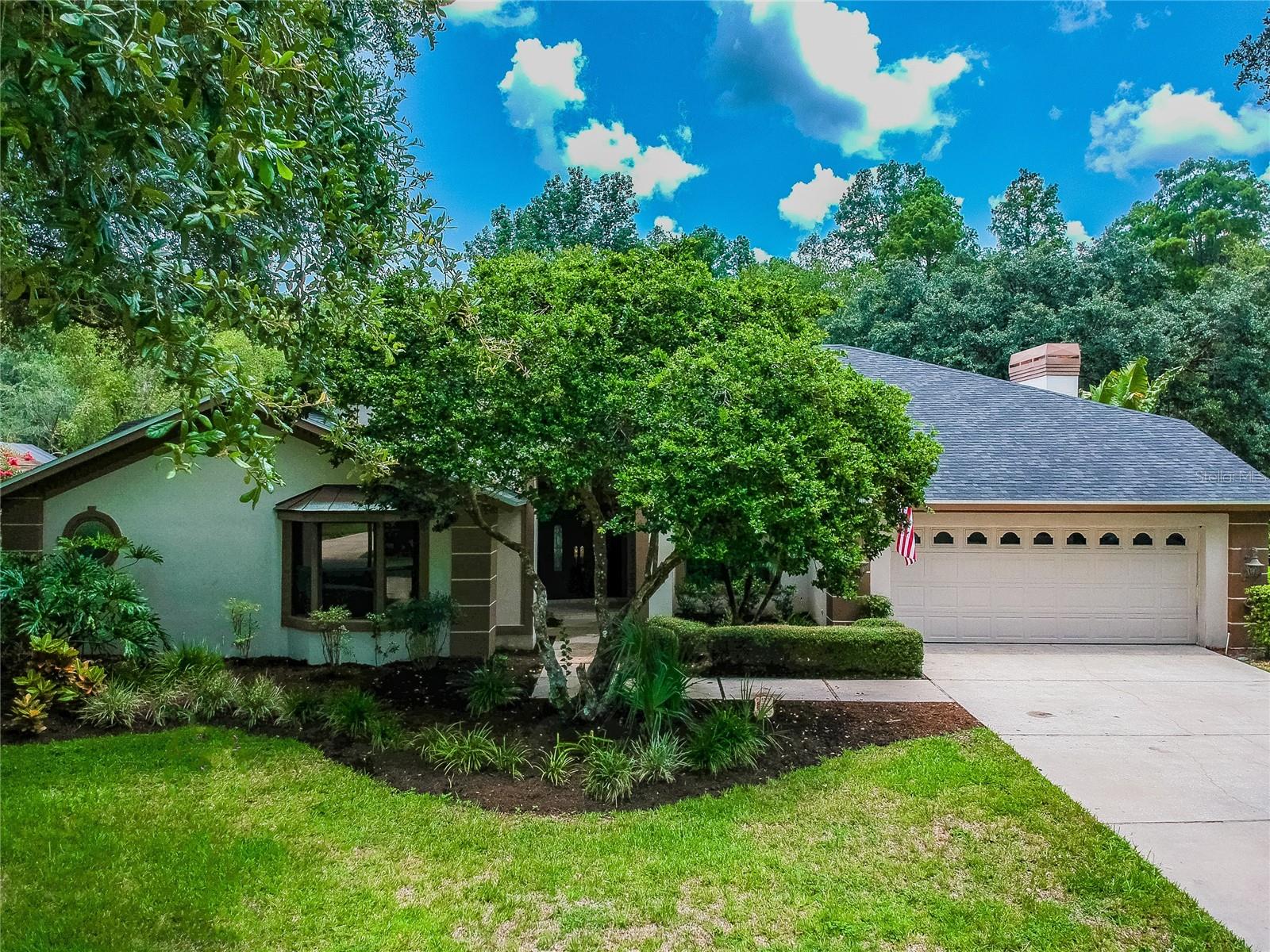
Would you like to sell your home before you purchase this one?
Priced at Only: $5,000
For more Information Call:
Address: 5313 Burchette Road, TAMPA, FL 33647
Property Location and Similar Properties
- MLS#: TB8384170 ( Residential Lease )
- Street Address: 5313 Burchette Road
- Viewed: 60
- Price: $5,000
- Price sqft: $1
- Waterfront: No
- Year Built: 1988
- Bldg sqft: 3700
- Bedrooms: 4
- Total Baths: 3
- Full Baths: 3
- Garage / Parking Spaces: 2
- Days On Market: 53
- Additional Information
- Geolocation: 28.0931 / -82.3946
- County: HILLSBOROUGH
- City: TAMPA
- Zipcode: 33647
- Subdivision: A Rep Of Tampa Palms
- Provided by: COLDWELL BANKER REALTY

- DMCA Notice
-
DescriptionBeautiful Executive Home in Tampa Palms Available July 1, 2025 ?? $5,200/month Pool, Lawn Maintenance, and Pest Control Included Experience luxury living in this stunning Arthur Rutenberg designed 4 bedroom, 3 bathroom home located in the prestigious Tampa Palms community. With 3,244 sq ft of open, bright living space and soaring 12 foot ceilings, this home is a rare find! ?? Property Highlights: .43 acre conservation lot with expansive, private backyard Oversized 14x32 pool with spa, outdoor granite kitchen, and Tiki Hut Spacious covered lanai with sliders to the master, kitchen, and living room. Gourmet kitchen with solid cherry cabinets, granite counters, and walk in pantry. Professional grade stainless appliances: 6 burner range, double ovens, built in refrigerator, and hood Elegant limestone flooring throughout main areas, lanai, and pool deck. Master suite: 21x14 with walk in closet and additional hallway closet. Bathrooms and 8x12 laundry room feature matching custom granite and cabinetry. Stunning fireplace with cherry paneling and marble hearth (decorative use only). EV charging station included. Windows treated with 3M film for UV/heat reduction and hurricane protection. ?? Tampa Palms Amenities: Access to 5 community parks, 18 hole Arthur Hills Championship Golf Course, Tampa Palms YMCA Convenient shopping and dining options nearby. ?? Available July 1, 2025 ?? Located in one of Tampas most desirable communities ?? Contact us today to schedule a private showing!
Payment Calculator
- Principal & Interest -
- Property Tax $
- Home Insurance $
- HOA Fees $
- Monthly -
Features
Building and Construction
- Covered Spaces: 0.00
- Flooring: Travertine
- Living Area: 3224.00
Garage and Parking
- Garage Spaces: 2.00
- Open Parking Spaces: 0.00
- Parking Features: Electric Vehicle Charging Station(s), Garage Door Opener
Eco-Communities
- Pool Features: Gunite, Heated, In Ground, Lighting, Salt Water, Screen Enclosure
- Water Source: Public
Utilities
- Carport Spaces: 0.00
- Cooling: Central Air
- Heating: Central, Natural Gas
- Pets Allowed: No
- Sewer: Public Sewer
- Utilities: Cable Available, Natural Gas Connected, Public, Sewer Connected, Sprinkler Meter
Amenities
- Association Amenities: Basketball Court, Clubhouse, Fitness Center, Pickleball Court(s), Playground, Pool, Tennis Court(s)
Finance and Tax Information
- Home Owners Association Fee: 0.00
- Insurance Expense: 0.00
- Net Operating Income: 0.00
- Other Expense: 0.00
Other Features
- Appliances: Bar Fridge, Built-In Oven, Cooktop, Dishwasher, Disposal, Dryer, Exhaust Fan, Gas Water Heater, Microwave, Range, Range Hood, Refrigerator, Trash Compactor, Washer
- Association Name: Hope Kline
- Association Phone: 8139799595
- Country: US
- Furnished: Unfurnished
- Interior Features: Ceiling Fans(s), High Ceilings, Kitchen/Family Room Combo, Open Floorplan, Primary Bedroom Main Floor, Vaulted Ceiling(s)
- Levels: One
- Area Major: 33647 - Tampa / Tampa Palms
- Occupant Type: Tenant
- Parcel Number: A-34-27-19-1DT-000108-00001.0
- Views: 60
Owner Information
- Owner Pays: Grounds Care, Pest Control, Pool Maintenance
Similar Properties
Nearby Subdivisions
A Rep Of Tampa Palms
Arbor Greene Ph 5
Arbor Greene Ph 7
Arbor Greene Ph 7 Unit 1
Arbor Greene Phase 5
Arbor Greene Phase 5 Unit 4
Arbor Greene Twnhms Rep
Basset Creek Estates Ph 2b
Cory Lake Isles
Cory Lake Isles Ph 06
Cory Lake Isles Ph 06 Unit 02
Cory Lake Isles Ph 1
Cory Lake Isles Ph 2
Cory Lake Isles Ph 2 Unit 1
Cory Lake Isles Ph 2 Unit 4
Cory Lake Isles Ph 3
Cory Lake Isles Ph 5 Un 1
Cross Creek Gardens
Cross Creek Prcl D Ph 1
Cross Creek Prcl M Ph 2
Easton Park Ph 1
Enclave At Richmond Place
Equestrian Parc At Highwoods P
Faircrest Ii A Condo
Faircrest Iii A Condo
Grand Hampton Ph 1c12a1
Grand Hampton Phase 1c-12a-1
Grand Hampton Phase 1c12a1
Hammocks
Heritage Isles Ph 2e
Heritage Isles Ph 3b
Heritage Isles Ph 3d
Highlands At Hunters Green A C
Hunters Green Prcl 18a Phas
Hunters Green Prcl 3
Hunters Key Twnhms At Nort
Jade At Tampa Palms
Jade At Tampa Palms A Condomin
K-bar Ranch
K-bar Ranch Prcl B
K-bar Ranch Prcl L Ph 1
Kbar Ranch
Kbar Ranch Prcl B
Kbar Ranch Prcl L Ph 1
Kbar Ranch Prcl N
Lake Pointe
Live Oak Preserve
Live Oak Preserve 2c Villages
Live Oak Preserve Ph 1b Villag
Live Oak Preserve Ph 1e Villag
Live Oak Preserve Ph 2bvil
Nassau Pointe Twnhomes At Heri
Oxford Place At Tampa Palms A
Oxford Placetampa Palms
Pebble Creek Condo Villa
Pebble Creek Village
Pebble Creek Village Unit 5
Pebble Creek Village Unit 6
Promenade Twnhms At West Meado
Stone Ridge At Highwoods Prese
Tampa Palms 2c
Tampa Palms Area 3 Prcl 38
Tampa Palms Area 3 Prcl 38 Sta
The Enclave At Richmond Place
The Highlands At Hunters Gree
The Villas Condo
Townes At Cross Creek
Tuscany Sub At Tampa P

- Frank Filippelli, Broker,CDPE,CRS,REALTOR ®
- Southern Realty Ent. Inc.
- Mobile: 407.448.1042
- frank4074481042@gmail.com


































