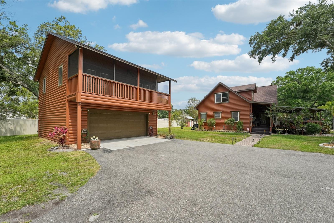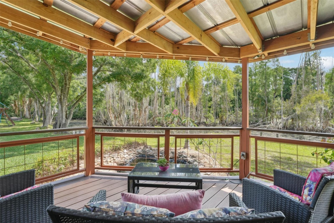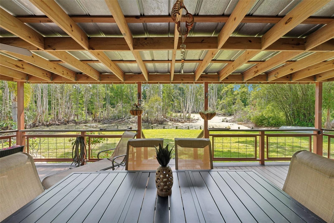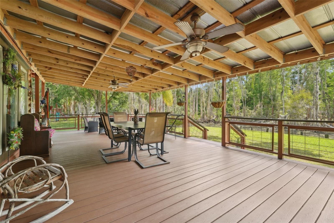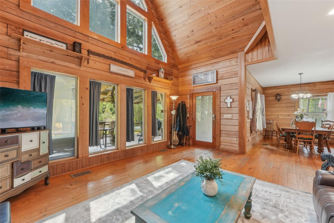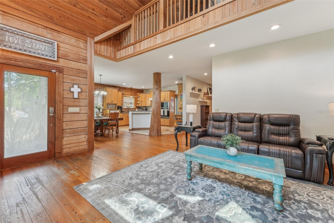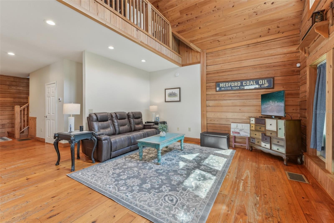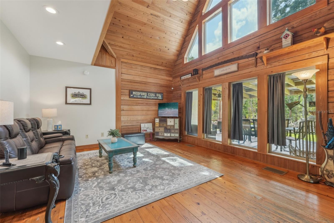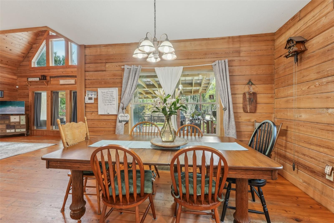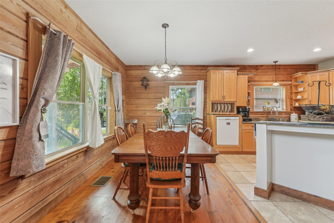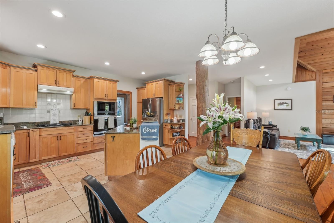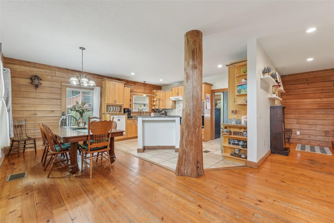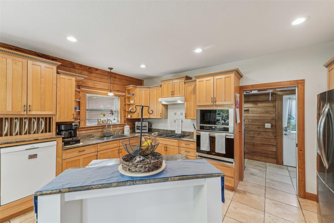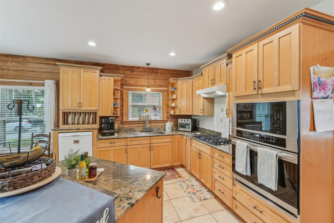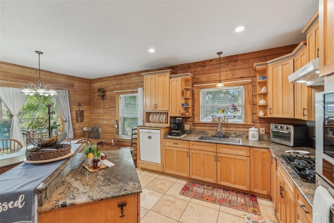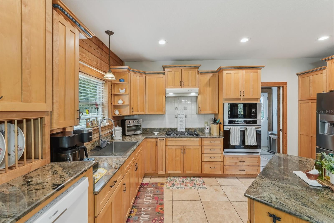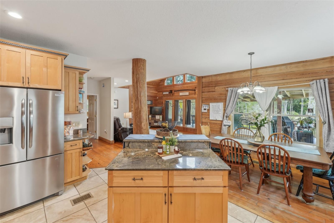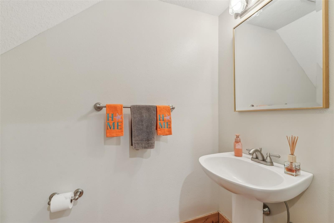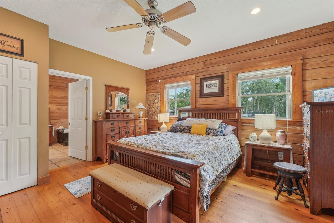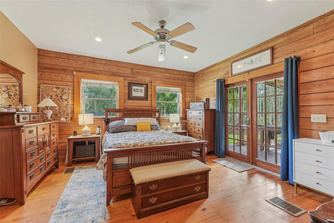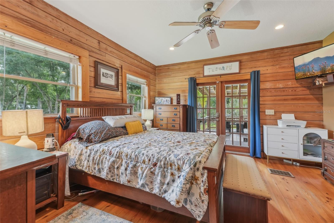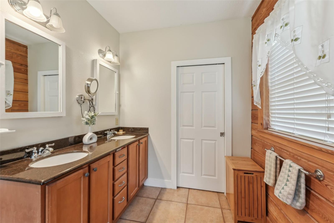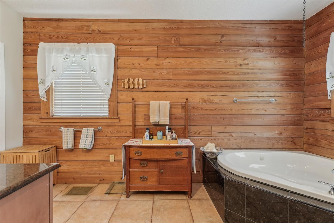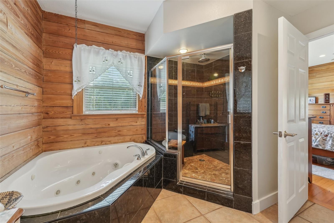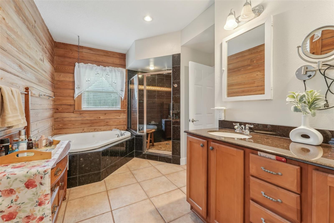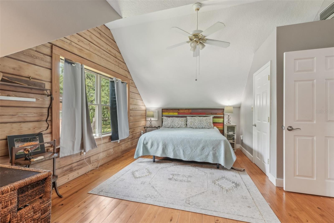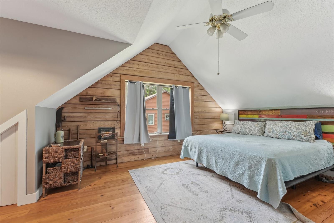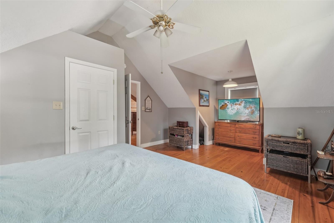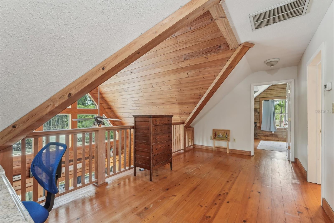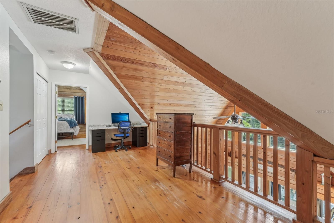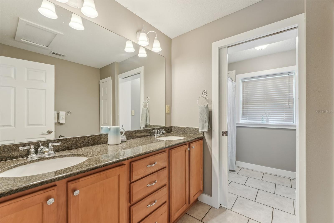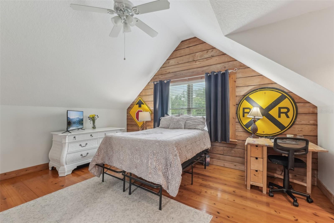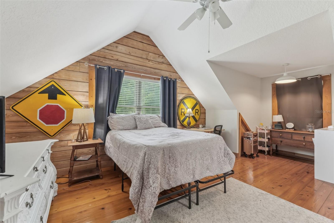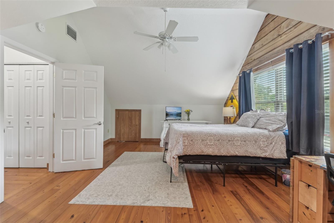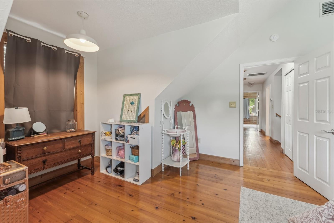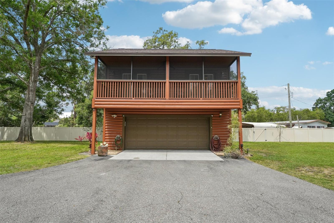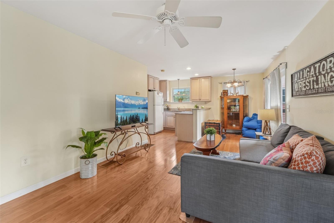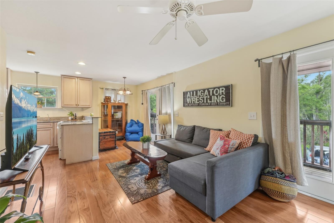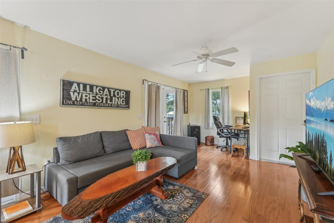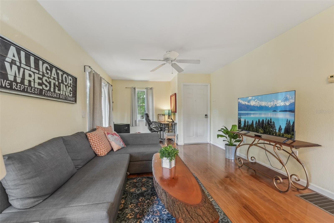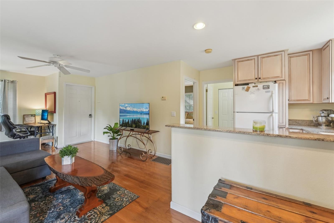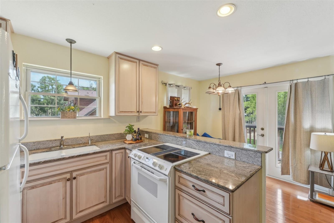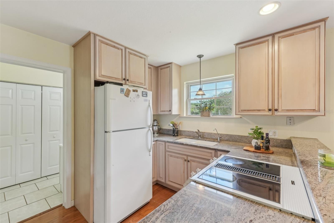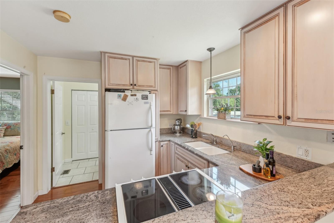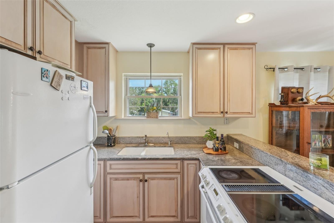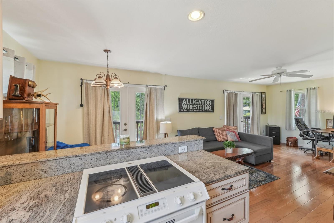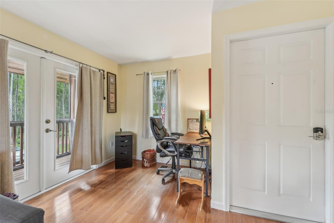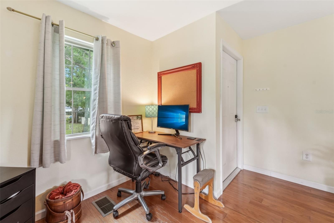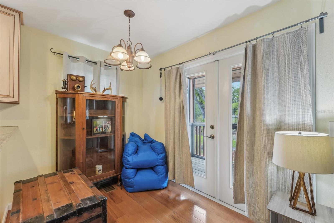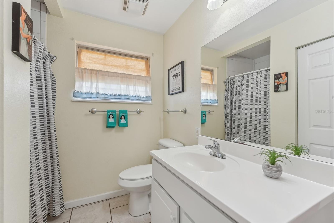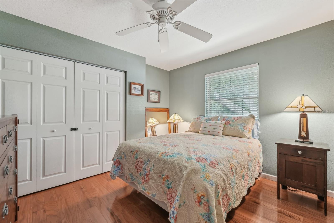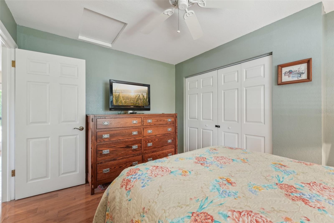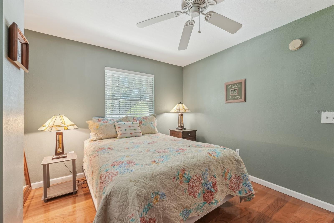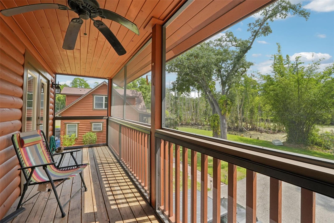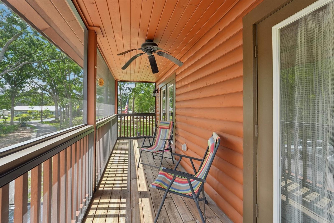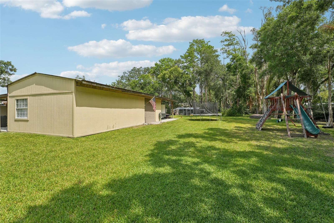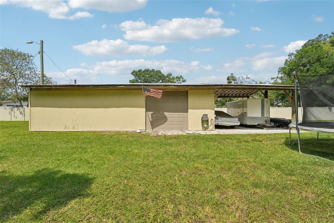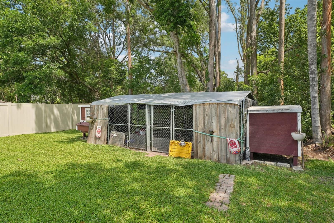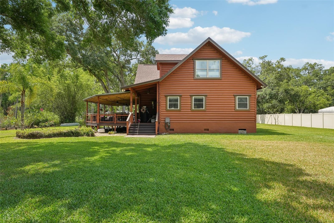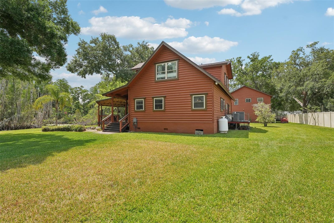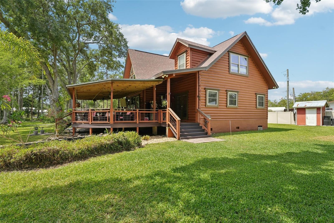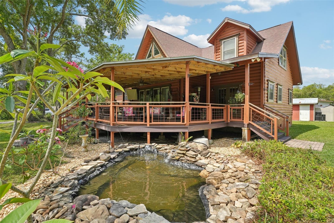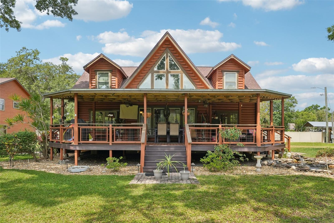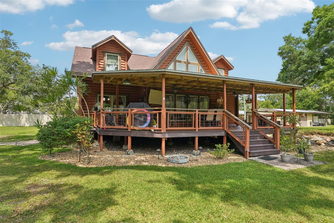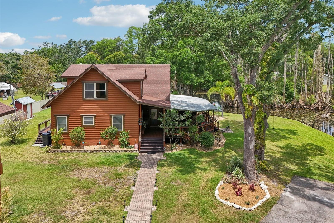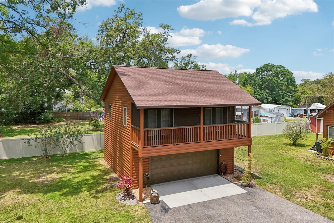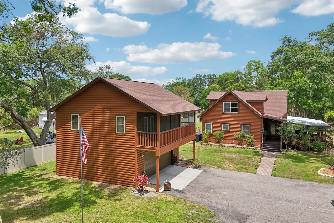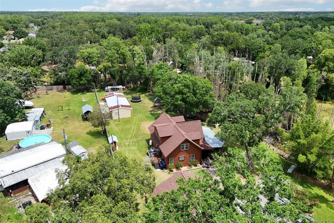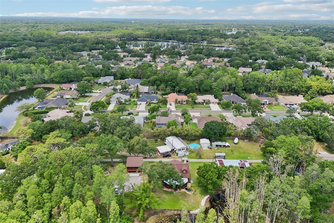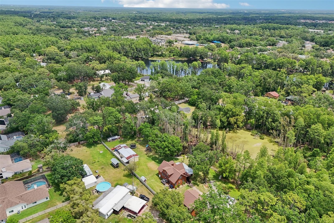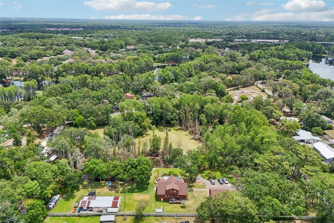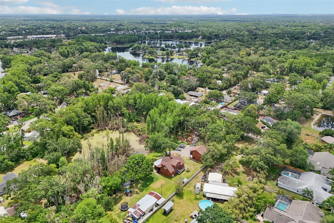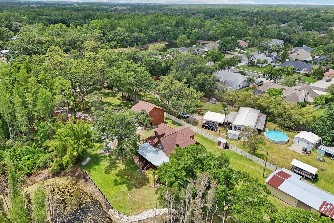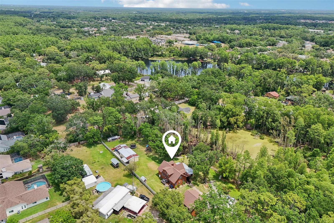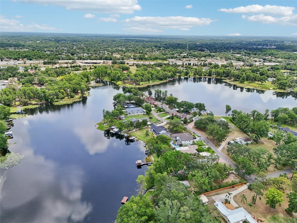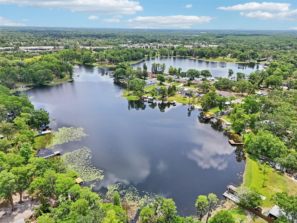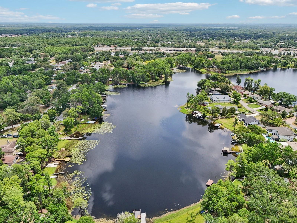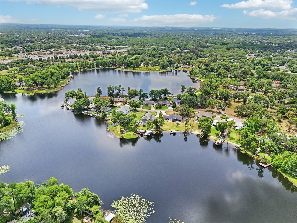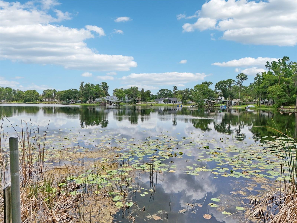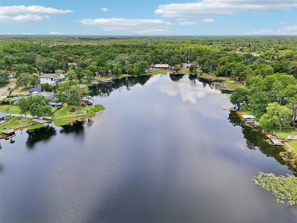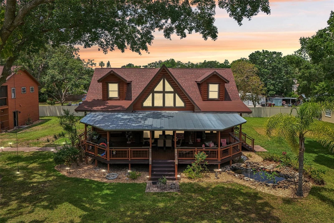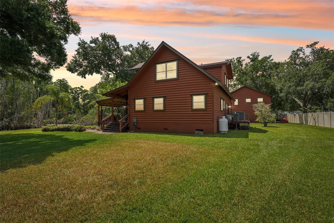5817 Myrtle Lane, TAMPA, FL 33625
Property Photos

Would you like to sell your home before you purchase this one?
Priced at Only: $925,000
For more Information Call:
Address: 5817 Myrtle Lane, TAMPA, FL 33625
Property Location and Similar Properties
- MLS#: TB8383707 ( Residential )
- Street Address: 5817 Myrtle Lane
- Viewed: 10
- Price: $925,000
- Price sqft: $198
- Waterfront: Yes
- Wateraccess: Yes
- Waterfront Type: Pond
- Year Built: 2003
- Bldg sqft: 4666
- Bedrooms: 4
- Total Baths: 4
- Full Baths: 3
- 1/2 Baths: 1
- Garage / Parking Spaces: 6
- Days On Market: 10
- Additional Information
- Geolocation: 28.1014 / -82.552
- County: HILLSBOROUGH
- City: TAMPA
- Zipcode: 33625
- Subdivision: Keystone Park Colony Sub
- High School: Steinbrenner High School
- Provided by: MIHARA & ASSOCIATES INC.
- Contact: Lisa Marie Carroll PA
- 813-960-2300

- DMCA Notice
-
DescriptionPerfect & rare home for those who want it all. . . Located in the suburbs with urban conveniences, & a rural feel. This beautiful log cabin home is built on just under 2. 5 acres of pristine property and includes a detached garage with apartment! 2022 updates ~ new roof on both the main house & accessory dwelling unit along with a new lennox a/c for main house! Zoned for steinbreinner high school! A fabulous home to raise a family located on a dead end street featuring an oversized, covered front porch overlooking the pond and beautiful private setting. Landscaped nicely with a deep driveway. Beautiful main home with 3 bedrooms, 2 1/2 baths & loft. Large entertaining space with volume ceilings. Beautiful upgraded & updated kitchen with upscale granite countertops, custom cabinetry, stainless steel appliances to include a propane gas cooktop, & french door refrigerator. Decorative & functional island as well that is perfect for extra seating space or serving. First floor master suite with private french doors to front porch. Nicely equipped en suite with an oversized jetted tub, separate shower stall with upgraded shower system, dual sink vanity & water closet. 2 super large secondary bedrooms upstairs both with custom walk in closets & 2 storage areas, perfect for toys, etc. Large loft area that can be used as a play area, office space, library, arts & craft area, homework stations & more! 2 car garage with work space & full in law/guest suite with a bedroom, full bath, kitchen, dinette, living area & front porch! This accessory dwelling unit would make a nice rental unit as well. Just behind the home is a fabulous large workshop with an attached 2 car garage & 2 car carport. No hoa or cdd's! Great place for a home based business or to work from home. Beautiful setting with a freshly updated koi pond & a large firepit that can be enjoyed on those cooler evenings. Plenty of room to grow your own fruits & vegetables. You can also enjoy fresh eggs each morning with dual chicken coups that house some beautiful chickens who will provide the eggs which can convey with the home. In addition to fresh eggs, this property also provides fresh water fish you can catch in your own pond! As an added bonus, this home has deeded access to a private ski size lake as well! Close to everything. . . Airport, shopping, banks, downtown, international mall, beaches & much more!!! This is a one of a kind opportunity. . . Call today for your private showing!
Payment Calculator
- Principal & Interest -
- Property Tax $
- Home Insurance $
- HOA Fees $
- Monthly -
Features
Building and Construction
- Covered Spaces: 0.00
- Exterior Features: Private Mailbox, Storage
- Flooring: Tile, Wood
- Living Area: 2835.00
- Other Structures: Guest House, Storage, Workshop
- Roof: Shingle
Property Information
- Property Condition: Completed
Land Information
- Lot Features: Cleared, Conservation Area, In County, Irregular Lot, Landscaped, Street Dead-End
School Information
- High School: Steinbrenner High School
Garage and Parking
- Garage Spaces: 4.00
- Open Parking Spaces: 0.00
- Parking Features: Oversized, Workshop in Garage
Eco-Communities
- Water Source: Well
Utilities
- Carport Spaces: 2.00
- Cooling: Central Air
- Heating: Electric, Natural Gas, Propane
- Pets Allowed: Yes
- Sewer: Septic Tank
- Utilities: BB/HS Internet Available, Cable Available, Fiber Optics
Finance and Tax Information
- Home Owners Association Fee: 0.00
- Insurance Expense: 0.00
- Net Operating Income: 0.00
- Other Expense: 0.00
- Tax Year: 2024
Other Features
- Appliances: Built-In Oven, Cooktop, Dishwasher, Dryer, Microwave, Range Hood, Refrigerator, Washer, Water Softener
- Country: US
- Interior Features: Ceiling Fans(s), High Ceilings, Open Floorplan, Primary Bedroom Main Floor, Split Bedroom, Vaulted Ceiling(s), Walk-In Closet(s), Window Treatments
- Legal Description: KEYSTONE PARK COLONY PART OF TRACTS 9 AND 16 IN SE 1/4 DESC AS COMM AT NW COR TRACT 9 RUN S 00 DES 01 MIN SEC W ALG W BDRY OF SD TRACT 366.79 FT THN S 89 DEG 57 MIN 15 SEC E 100 FT TO POB THN S 89 DES 57 MIN 15 SEC E 10.56 FT THN S 69 DEG 48 MIN 37 SEC E 186.78 FT THN S 34 DES 48 MIN 21 SEC E 279.99 FT TO A PT 200 FT W OF NE COR OF TRACT 16 THN N 89 DES 53 MIN W ALG N BDRY OF TRACT 16 114.94 FT THN S 00 DEG 03 MIN 25 SEC W 150.93 FT TO A PT 509.5 FT N OF S BDRY OF TRACT 16 THN S 89 DEG 55 MIN 30 SEC W 230.86 FT THN N 00 DEG 02 MIN 15 SEC E 445.33 FT TO POB LESS R/W PROBATE 90-1572
- Levels: Two
- Area Major: 33625 - Tampa / Carrollwood
- Occupant Type: Owner
- Parcel Number: U-25-27-17-001-000000-18880.0
- Style: Cabin
- View: Water
- Views: 10
- Zoning Code: RSC-2
Similar Properties
Nearby Subdivisions
Avery Oaks
Berkford Place
Camila Estates
Carrillon Estates
Carrollwood Meadows
Citrus Park
Cornergate Sub
Cumberland Manors Ph 2
Eaglebrook Ph 2
Eastbrook
Henderson Road Sub
Henderson Road Sub Uni
Henderson Road Sub Unit 5
Hutchison Estates
Keystone Park Colony Sub
Logan Gate Village Ph Iv Un 2
Lynn Lake Sub Ph 1
Mandarin Lakes
Manhattan Park
Ravinia Ph 1
Rocky Creek Estates Ph 1
Sugarwood Grove
Tiverton
Town Of Citrus
Town Of Citrus Park
Town Of Citrust Park
Turtle Crossing Sub
Unplatted
Westmont Oaks

- Frank Filippelli, Broker,CDPE,CRS,REALTOR ®
- Southern Realty Ent. Inc.
- Mobile: 407.448.1042
- frank4074481042@gmail.com



