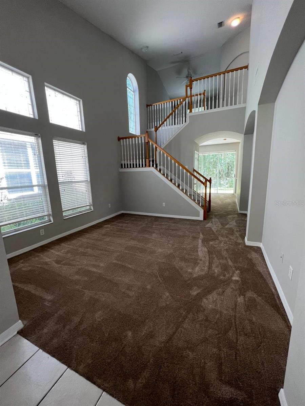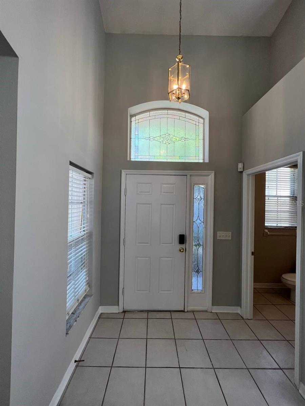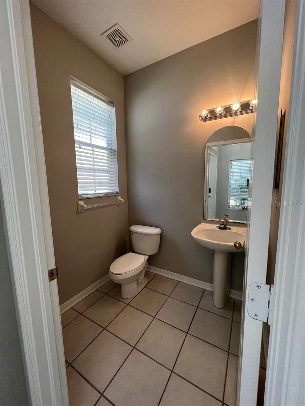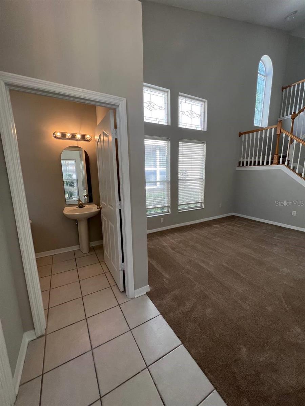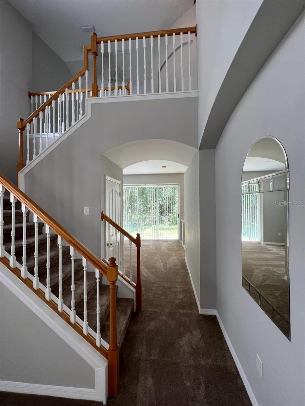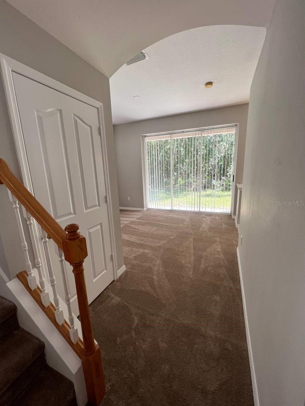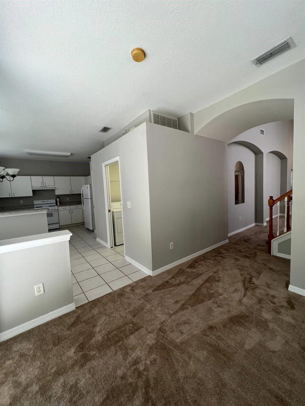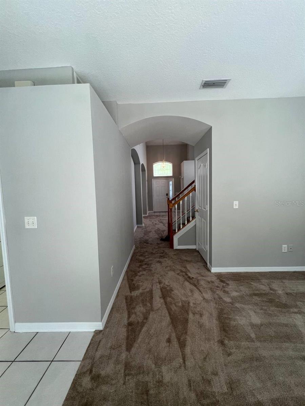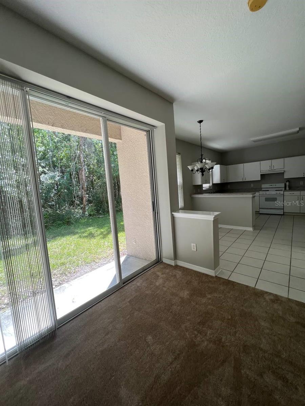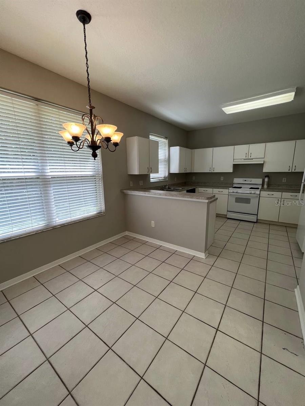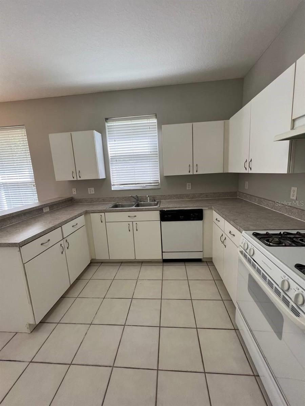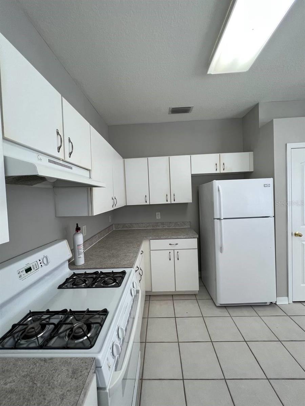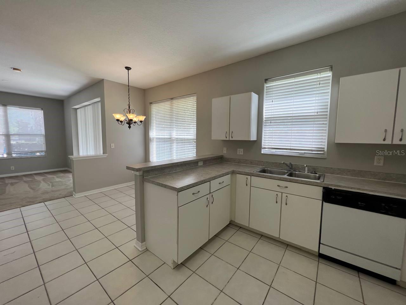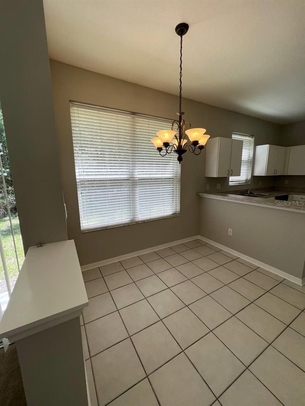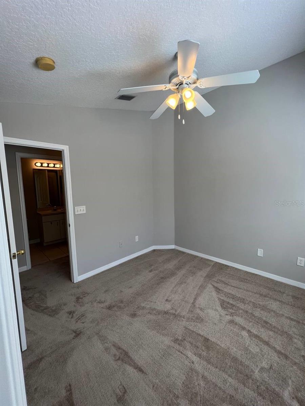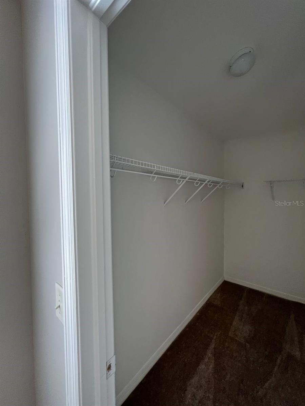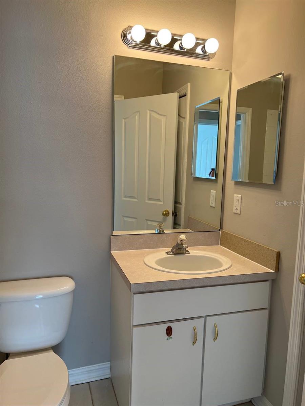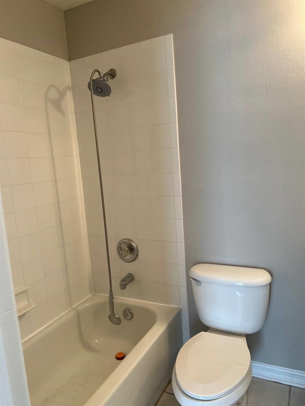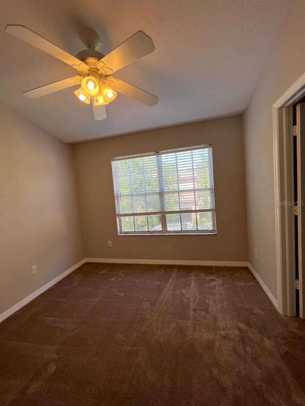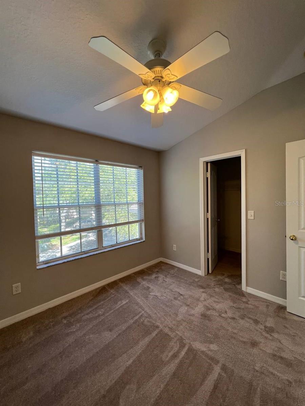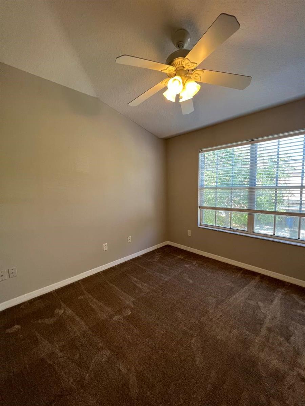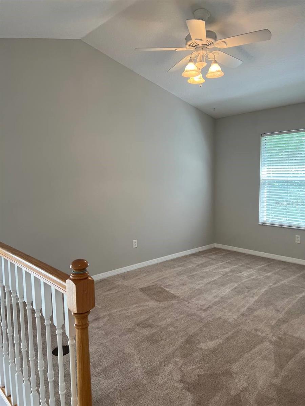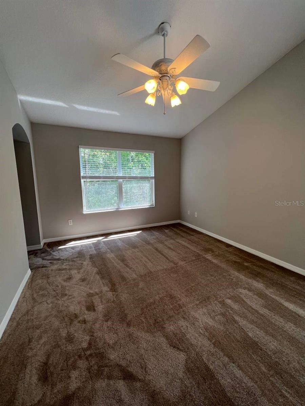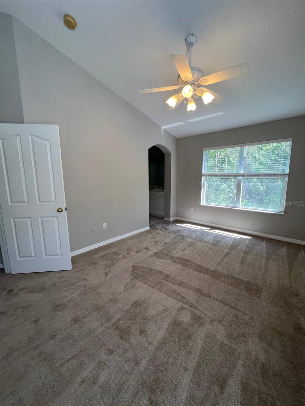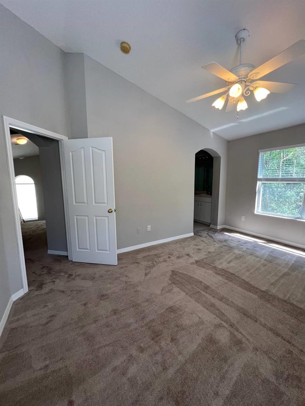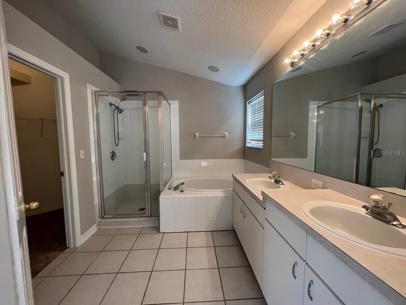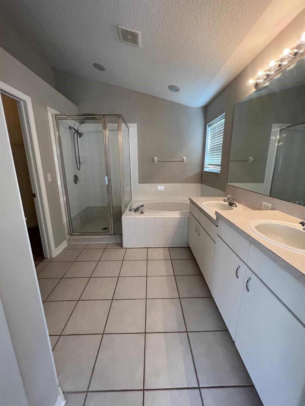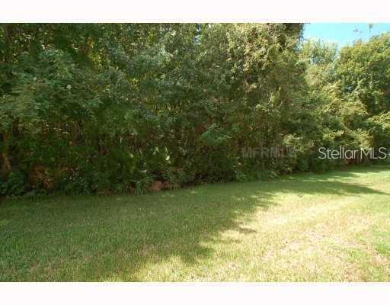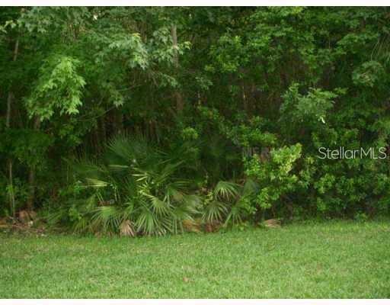12024 Deacons Croft Lane, TAMPA, FL 33626
Property Photos
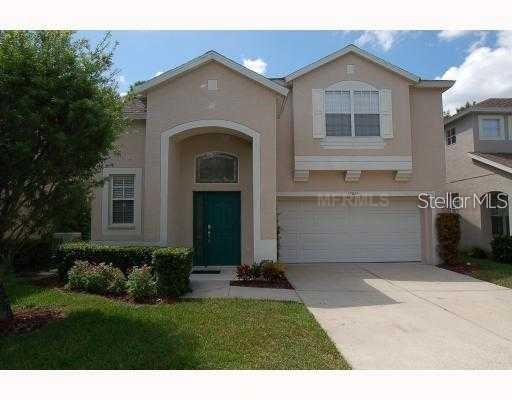
Would you like to sell your home before you purchase this one?
Priced at Only: $2,600
For more Information Call:
Address: 12024 Deacons Croft Lane, TAMPA, FL 33626
Property Location and Similar Properties
- MLS#: TB8383240 ( Residential Lease )
- Street Address: 12024 Deacons Croft Lane
- Viewed: 3
- Price: $2,600
- Price sqft: $1
- Waterfront: No
- Year Built: 2001
- Bldg sqft: 1803
- Bedrooms: 3
- Total Baths: 3
- Full Baths: 2
- 1/2 Baths: 1
- Days On Market: 10
- Additional Information
- Geolocation: 28.0537 / -82.6219
- County: HILLSBOROUGH
- City: TAMPA
- Zipcode: 33626
- Subdivision: Westchase Sec 211
- Elementary School: Lowry
- Middle School: Davidsen
- High School: Alonso

- DMCA Notice
-
DescriptionWelcome to this beautifully maintained two story home located in the heart of Westchase, offering serene conservation views in a secure gated village. Featuring a spacious open floor plan with soaring volume ceilings, a loft, and three generously sized bedrooms, each with its own walk in closet, this home is perfect for modern living. The stylish kitchen is a standout, ideal for both everyday cooking and entertaining. Enjoy the peaceful natural backdrop from your private yard, or take advantage of the community's top tier amenities. Just steps from your front door is a private walkway leading to the community pool, tennis and volleyball courts, and the Westchase Recreation Center. This prime location places you within walking distance to shops, restaurants, West Park Village, and scenic walking trails. You're also just 15 minutes from Raymond James Stadium, International Plaza, Tampa International Airport, and a short drive to downtown Tampa, the Veterans Expressway, and award winning Gulf beaches. Bring your swimwear, tennis racquets, and golf clubs, everything you need to enjoy the vibrant Westchase lifestyle is right here. In addition to the advertised base rent, all residents are enrolled in the Resident Benefits Package (RBP) for $50.00/month which includes HVAC air filter delivery, credit building to help boost your credit score with timely rent payments, utility concierge service making utility connection a breeze during your move in, and much more! More details upon application. Lawn care, sewer & trash included in rent. Pets welcome! Medium size only. Occupied/Available 07/15/2025!
Payment Calculator
- Principal & Interest -
- Property Tax $
- Home Insurance $
- HOA Fees $
- Monthly -
Features
Building and Construction
- Covered Spaces: 0.00
- Living Area: 1803.00
School Information
- High School: Alonso-HB
- Middle School: Davidsen-HB
- School Elementary: Lowry-HB
Garage and Parking
- Garage Spaces: 2.00
- Open Parking Spaces: 0.00
Utilities
- Carport Spaces: 0.00
- Cooling: Central Air
- Heating: Central, Electric
- Pets Allowed: Breed Restrictions, Cats OK, Dogs OK, Size Limit, Yes
Finance and Tax Information
- Home Owners Association Fee: 0.00
- Insurance Expense: 0.00
- Net Operating Income: 0.00
- Other Expense: 0.00
Rental Information
- Tenant Pays: Carpet Cleaning Fee, Cleaning Fee
Other Features
- Appliances: Dishwasher, Dryer, Freezer, Microwave, Range, Refrigerator, Washer
- Association Name: Westchase Master Community Assoc. C/O Debbie Sainz
- Association Phone: manager@wcamanag
- Country: US
- Furnished: Unfurnished
- Interior Features: Ceiling Fans(s), Solid Surface Counters, Solid Wood Cabinets, Walk-In Closet(s)
- Levels: Two
- Area Major: 33626 - Tampa/Northdale/Westchase
- Occupant Type: Tenant
- Parcel Number: U-17-28-17-06C-000000-00057.0
Owner Information
- Owner Pays: Grounds Care, Sewer, Trash Collection

- Frank Filippelli, Broker,CDPE,CRS,REALTOR ®
- Southern Realty Ent. Inc.
- Mobile: 407.448.1042
- frank4074481042@gmail.com



