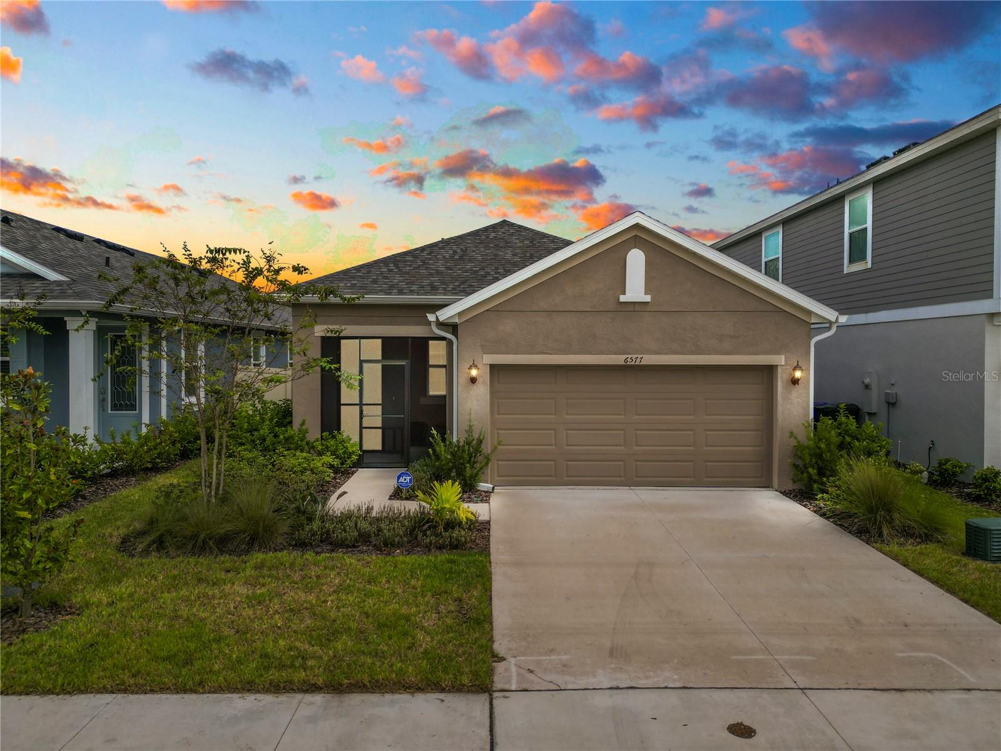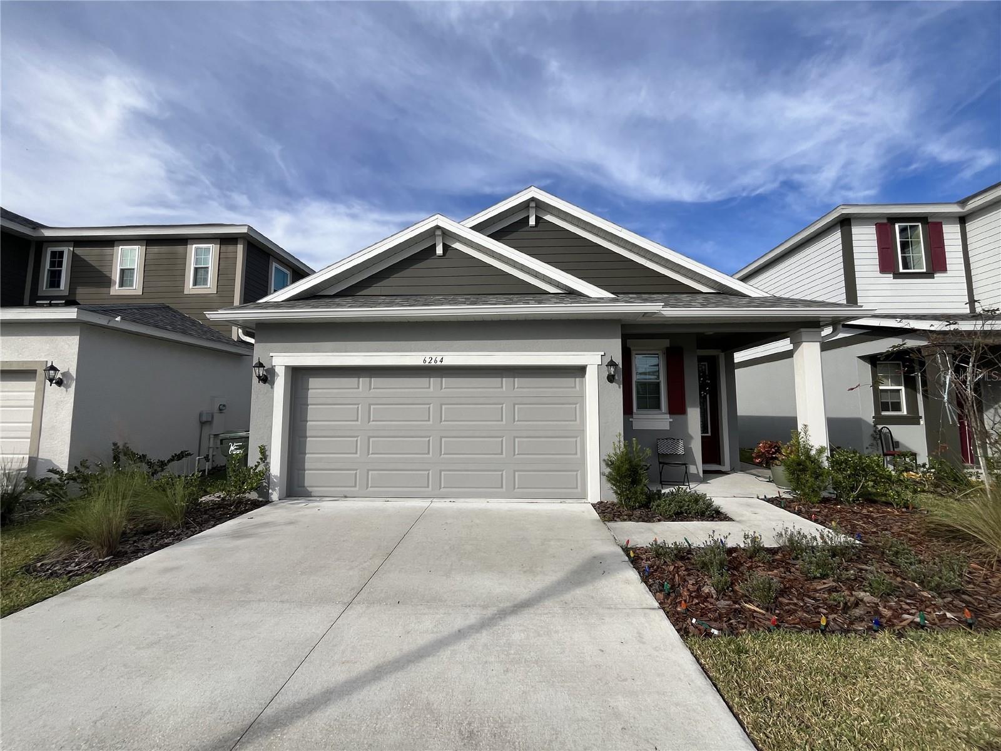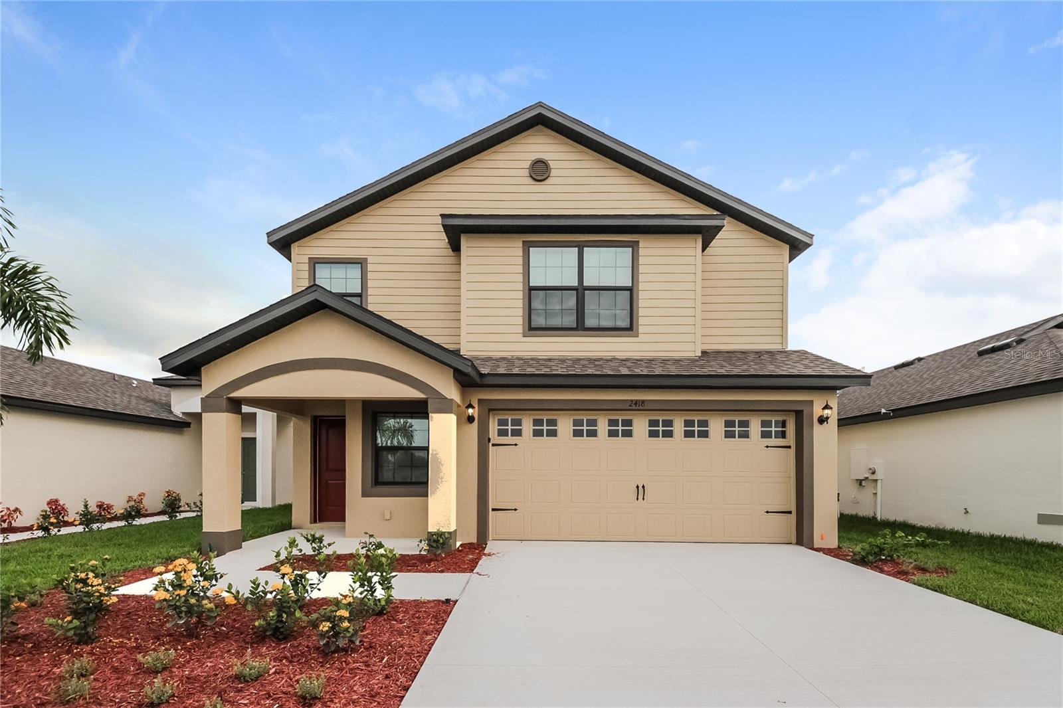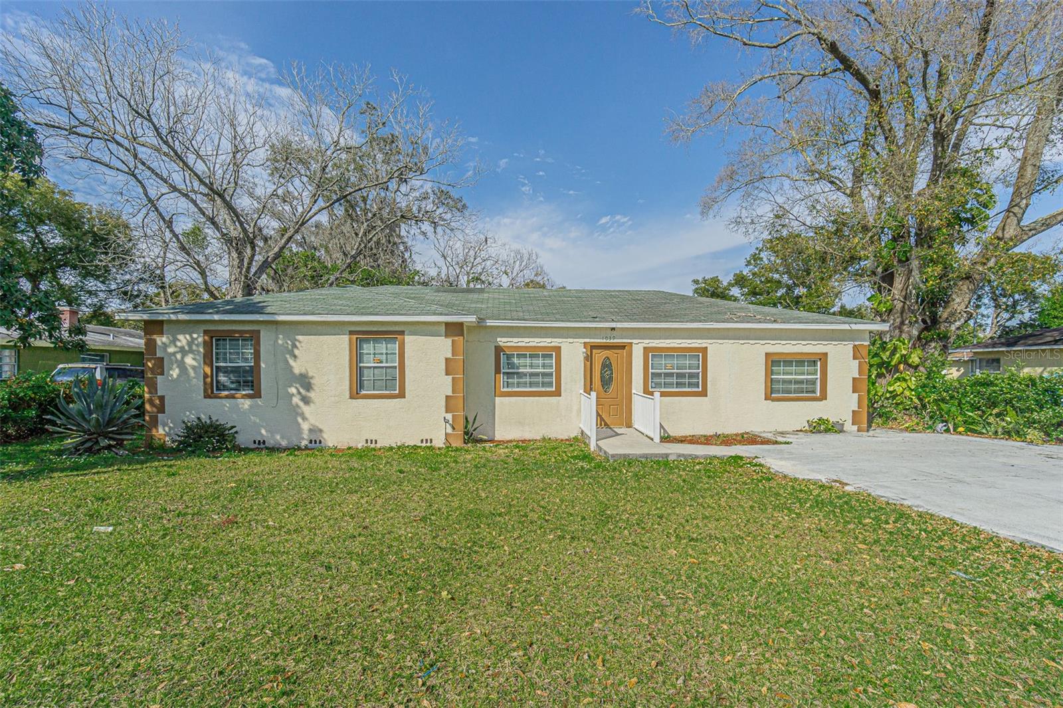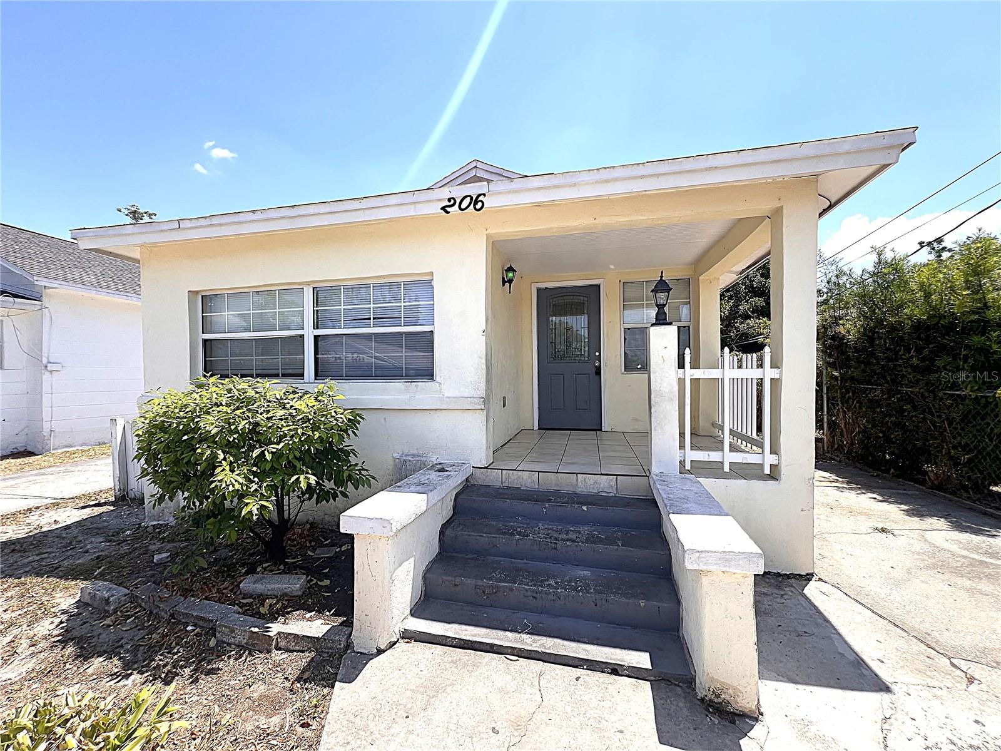2297 Caspian Drive, LAKELAND, FL 33805
Property Photos
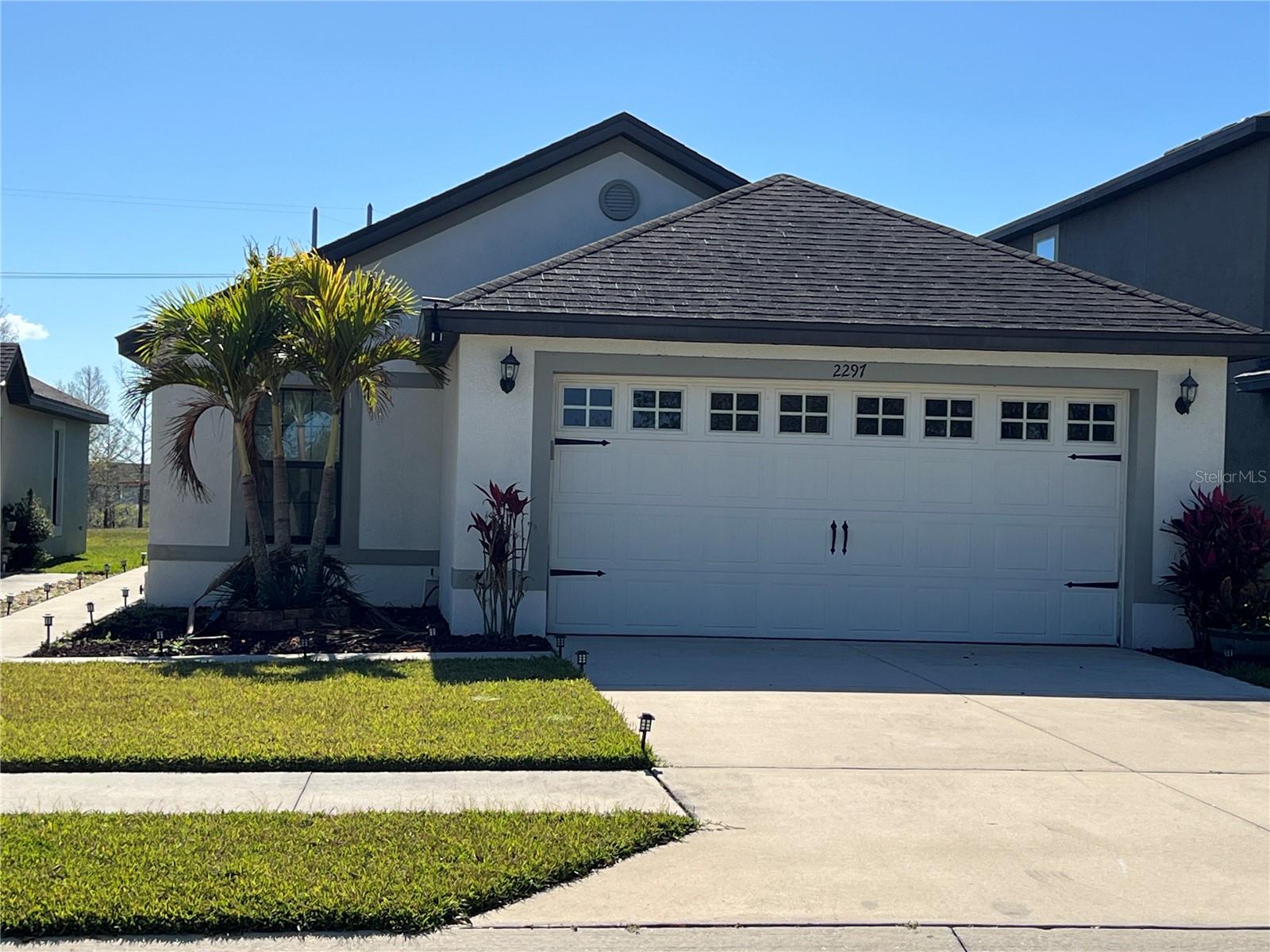
Would you like to sell your home before you purchase this one?
Priced at Only: $2,100
For more Information Call:
Address: 2297 Caspian Drive, LAKELAND, FL 33805
Property Location and Similar Properties
- MLS#: TB8382589 ( Residential Lease )
- Street Address: 2297 Caspian Drive
- Viewed: 43
- Price: $2,100
- Price sqft: $1
- Waterfront: Yes
- Wateraccess: Yes
- Waterfront Type: Pond
- Year Built: 2018
- Bldg sqft: 2205
- Bedrooms: 3
- Total Baths: 2
- Full Baths: 2
- Garage / Parking Spaces: 2
- Days On Market: 56
- Additional Information
- Geolocation: 28.1277 / -81.9208
- County: POLK
- City: LAKELAND
- Zipcode: 33805
- Subdivision: Villagesbridgewater Village 4
- Provided by: SYNERGISTIC REAL ESTATE LLC
- Contact: Kathy Masters
- 813-940-8588

- DMCA Notice
-
DescriptionThis is a lovely home in the desirable Villages at Bridgewater community. This home has an open floor plan, with the living room, kitchen and dining room all open to one another which is great for entertaining. They have laminate flooring and located at the back of the house. The kitchen has dark cabinets, stainless steel appliances, a breakfast bar and pantry closet. There is a sliding door off the living room that leads to the spacious backyard with the view of the pond. There are 3 bedrooms and 2 bathrooms with a 2 car garage and a separate laundry room. The primary bedroom is large enough for a king sized bed and ample room for dressers. The primary bathroom has walk in shower, the vanity has plenty of countertop space and there is a huge walk in closet. The secondary bedrooms are nice sized with built in closets. All the bedrooms have carpeting and are light and bright. The laundry room has shelved and comes with the washer and dryer. There is a water softener and the home has SOLAR PANELS so the ELECTRIC BILL is MINIMAL. LAWN is included in the rent. The HOA provides basic cable, high speed internet and there is a clubhouse, community pool, playground, dock, tennis/pickleball and basketball courts that the tenants can enjoy. The community is near Florida Polytechnic University, Lakeland Regional Hospital, as well as a variety of restaurants, shopping areas and easy commuting access to I 4. Lease must start within 2 weeks of application approval. Application fee is $100 per adult non refundable. Anyone 18 or older residing in the residence must apply. Thorough credit and background checks will be done. Net income (income AFTER taxes) must be a minimum of 3x the rent verification necessary. No evictions in the last 5 years. Renters insurance required (contents and liability).
Payment Calculator
- Principal & Interest -
- Property Tax $
- Home Insurance $
- HOA Fees $
- Monthly -
Features
Building and Construction
- Covered Spaces: 0.00
- Exterior Features: Sidewalk, Sliding Doors
- Fencing: Back Yard
- Flooring: Carpet, Laminate
- Living Area: 1658.00
Property Information
- Property Condition: Completed
Land Information
- Lot Features: Sidewalk
Garage and Parking
- Garage Spaces: 2.00
- Open Parking Spaces: 0.00
- Parking Features: Garage Door Opener
Eco-Communities
- Water Source: Public
Utilities
- Carport Spaces: 0.00
- Cooling: Central Air
- Heating: Central
- Pets Allowed: Yes
- Sewer: Public Sewer
- Utilities: Cable Connected, Electricity Connected, Sewer Connected
Amenities
- Association Amenities: Cable TV, Clubhouse, Fitness Center, Playground, Pool, Vehicle Restrictions
Finance and Tax Information
- Home Owners Association Fee: 0.00
- Insurance Expense: 0.00
- Net Operating Income: 0.00
- Other Expense: 0.00
Rental Information
- Tenant Pays: Carpet Cleaning Fee, Cleaning Fee, Re-Key Fee
Other Features
- Appliances: Dishwasher, Dryer, Microwave, Range, Refrigerator, Washer
- Association Name: Leland Management/Jacqueline Dunn
- Association Phone: 727-451-7900
- Country: US
- Furnished: Unfurnished
- Interior Features: Ceiling Fans(s), Open Floorplan, Stone Counters, Walk-In Closet(s), Window Treatments
- Levels: One
- Area Major: 33805 - Lakeland / Gibsonia
- Occupant Type: Vacant
- Parcel Number: 24-27-21-161761-001080
- Possession: Rental Agreement
- View: Water
- Views: 43
Owner Information
- Owner Pays: Grounds Care, Recreational
Similar Properties
Nearby Subdivisions

- Frank Filippelli, Broker,CDPE,CRS,REALTOR ®
- Southern Realty Ent. Inc.
- Mobile: 407.448.1042
- frank4074481042@gmail.com






































