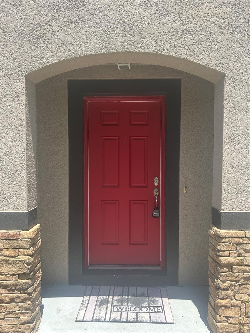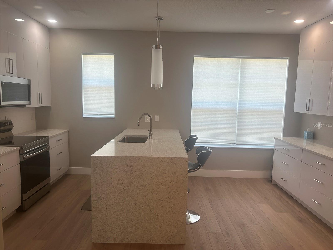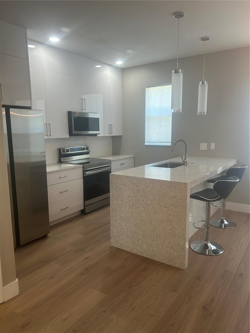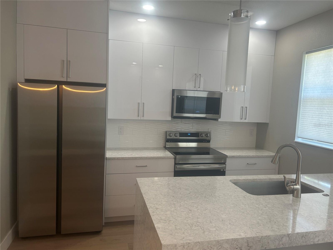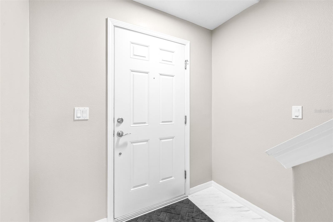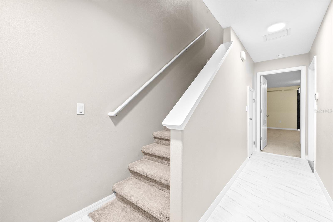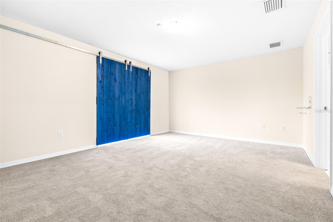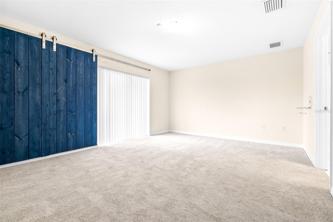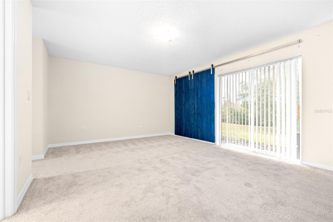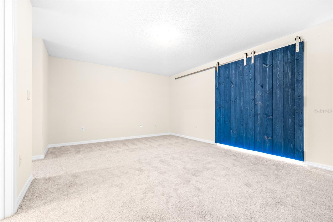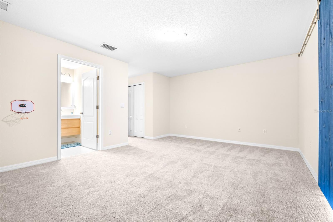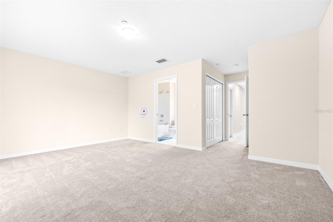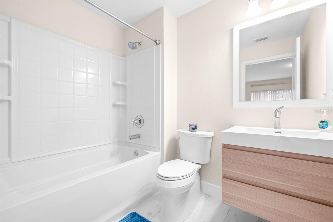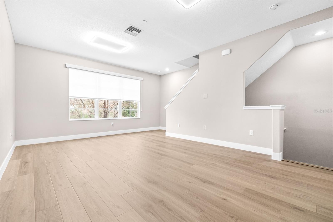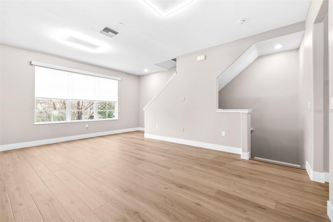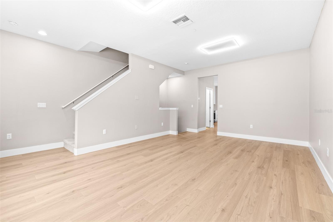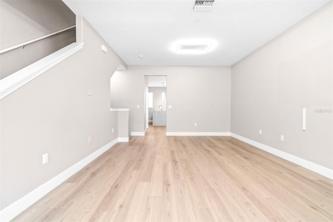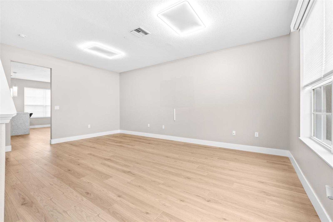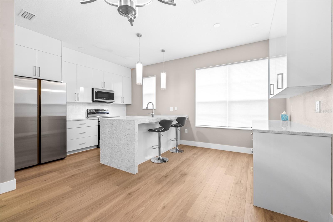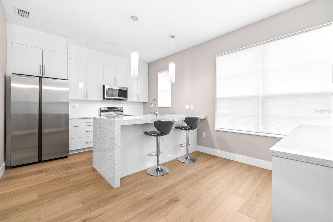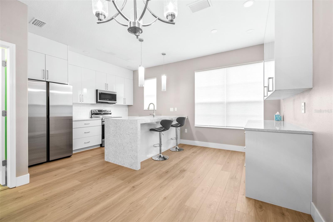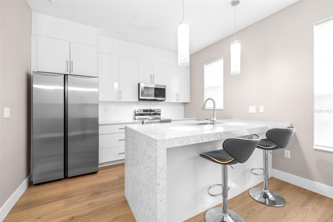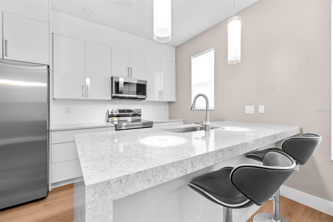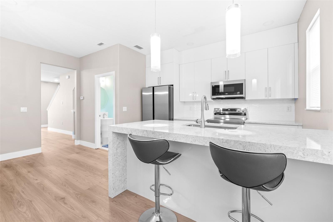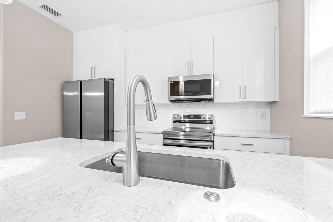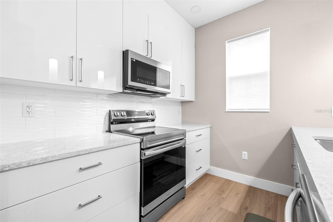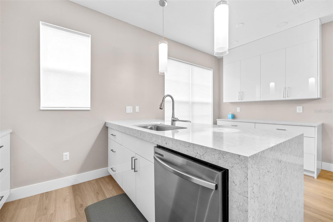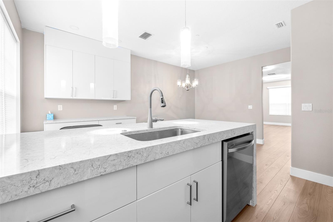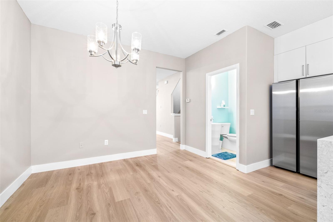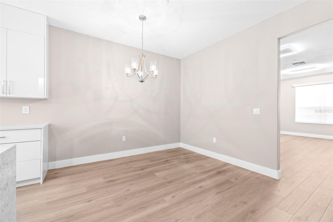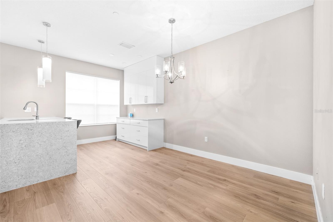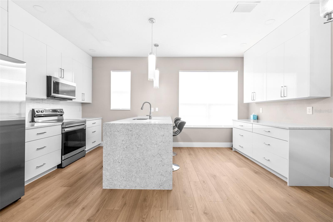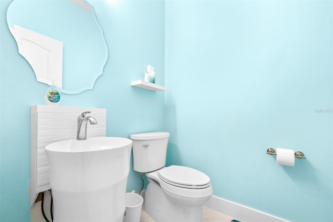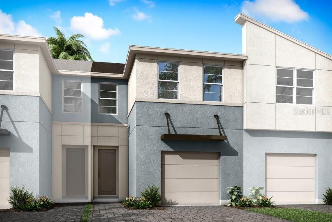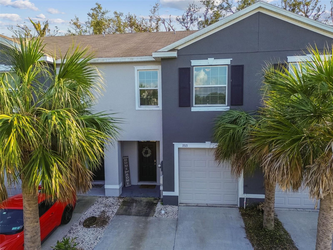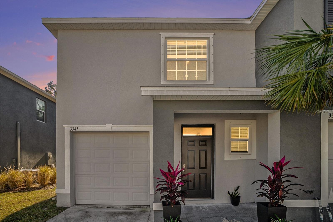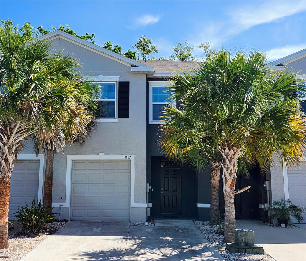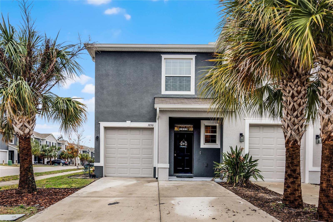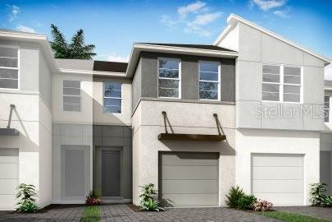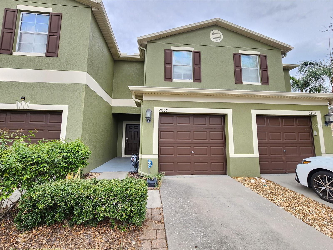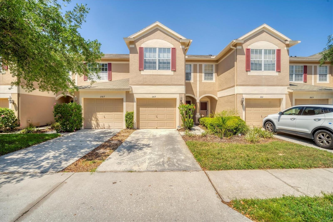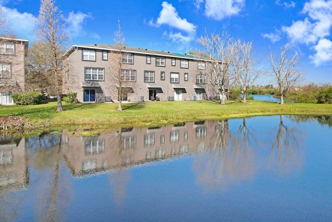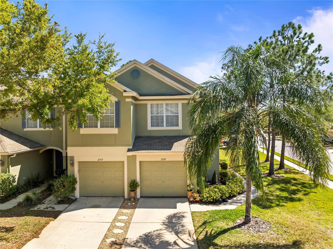2547 Lexington Oak Drive, BRANDON, FL 33511
Property Photos
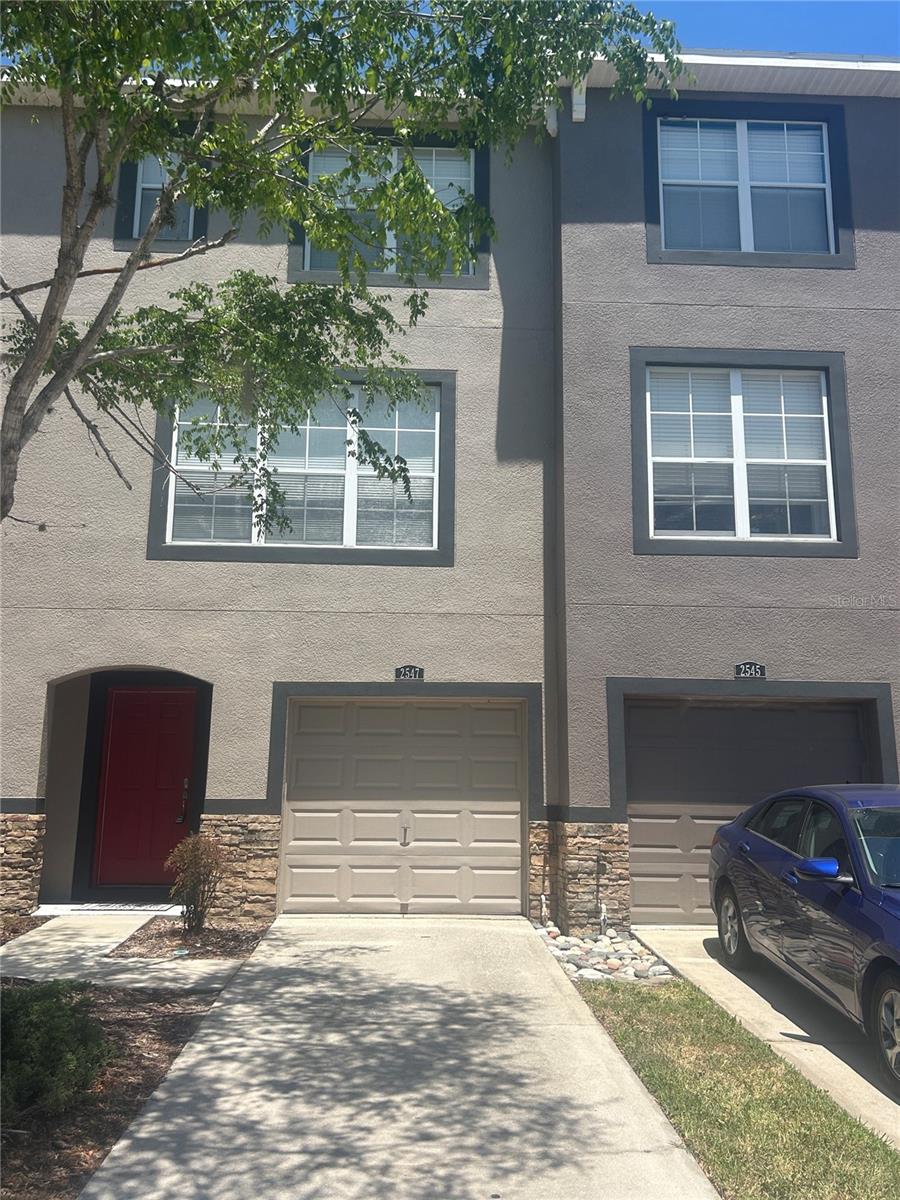
Would you like to sell your home before you purchase this one?
Priced at Only: $329,000
For more Information Call:
Address: 2547 Lexington Oak Drive, BRANDON, FL 33511
Property Location and Similar Properties
- MLS#: TB8379995 ( Residential )
- Street Address: 2547 Lexington Oak Drive
- Viewed: 18
- Price: $329,000
- Price sqft: $151
- Waterfront: No
- Year Built: 2008
- Bldg sqft: 2181
- Bedrooms: 3
- Total Baths: 4
- Full Baths: 3
- 1/2 Baths: 1
- Garage / Parking Spaces: 1
- Days On Market: 24
- Additional Information
- Geolocation: 27.9159 / -82.33
- County: HILLSBOROUGH
- City: BRANDON
- Zipcode: 33511
- Subdivision: Lake Brandon Prcl 113
- Elementary School: Lamb Elementary
- Middle School: McLane HB
- High School: Spoto High HB
- Provided by: KELLER WILLIAMS REALTY- PALM H
- Contact: Brandon Rimes
- 727-772-0772

- DMCA Notice
-
DescriptionTucked inside the sought after Lake Brandon Townhomes, this meticulously updated 3 bedroom, 3.5 bath home offers the perfect blend of comfort, style, and smart livingall in one of Hillsborough Countys most convenient locations. With nearly 2,000 square feet of thoughtfully designed space, you'll love coming home to modern finishes and peace of mind. From the moment you walk in, youll notice new flooring and fresh carpet throughout, creating a clean, contemporary feel across all three levels. Each of the three spacious bedrooms features its own private, remodeled en suite bathroom, complete with luxurious marble look tile, frameless glass showers, and updated fixturesideal for hosting guests or accommodating a growing household with ease. The gourmet kitchen has been completely transformed with brand new appliances, sleek cabinetry, and double thick stone countertops that extend into a stunning waterfall edge islanda true focal point for entertaining. Overhead, new LED lighting in the great room brightens the heart of the home, making the second floor living space as welcoming as it is functional. Everyday comfort is elevated thanks to a whole house water filtration and softener system, paired with a tankless water heater, ensuring clean water and endless hot showers at your fingertips. Tech savvy buyers will appreciate the Level 2 EV charger (ChargePoint 50A) installed in the attached one car garage, along with whole house surge protection, giving you energy efficiency and safety from the ground up. Outside your front door, enjoy the security and serenity of a gated community, while still being just minutes from top rated schools, popular dining spots, and endless shopping options. Take a stroll or bike ride through the scenic green spaces nearby, or enjoy relaxing weekends by the resort style community pool. Your low maintenance lifestyle is made easy with an HOA that covers water, sewer, trash, lawn care, exterior building maintenance, and roof upkeepleaving you more time to enjoy the things that matter most. Modern, move in ready, and full of thoughtful upgrades, this home offers all the benefits of new constructionwithout the wait. Come see why Lake Brandon remains one of the areas most desirable places to live. Schedule your private showing today!
Payment Calculator
- Principal & Interest -
- Property Tax $
- Home Insurance $
- HOA Fees $
- Monthly -
Features
Building and Construction
- Covered Spaces: 0.00
- Exterior Features: Sidewalk, Sliding Doors
- Flooring: Carpet, Luxury Vinyl, Tile
- Living Area: 1917.00
- Roof: Shingle
School Information
- High School: Spoto High-HB
- Middle School: McLane-HB
- School Elementary: Lamb Elementary
Garage and Parking
- Garage Spaces: 1.00
- Open Parking Spaces: 0.00
- Parking Features: Driveway, Ground Level
Eco-Communities
- Water Source: Public
Utilities
- Carport Spaces: 0.00
- Cooling: Central Air
- Heating: Central
- Pets Allowed: Cats OK, Dogs OK, Yes
- Sewer: Public Sewer
- Utilities: Cable Available, Electricity Connected, Phone Available, Sewer Connected, Water Connected
Finance and Tax Information
- Home Owners Association Fee Includes: Pool, Maintenance Structure, Maintenance Grounds, Management, Pest Control, Recreational Facilities, Sewer, Trash, Water
- Home Owners Association Fee: 465.00
- Insurance Expense: 0.00
- Net Operating Income: 0.00
- Other Expense: 0.00
- Tax Year: 2024
Other Features
- Appliances: Dishwasher, Microwave, Range, Refrigerator, Tankless Water Heater, Water Filtration System, Water Softener
- Association Name: Jennifer Groom/Excelsior Comm Mgmt
- Association Phone: 813-349-6552
- Country: US
- Interior Features: Ceiling Fans(s), Eat-in Kitchen, Open Floorplan, PrimaryBedroom Upstairs, Stone Counters, Thermostat, Walk-In Closet(s)
- Legal Description: LAKE BRANDON PARCEL 113 LOT 4 BLOCK 6
- Levels: Three Or More
- Area Major: 33511 - Brandon
- Occupant Type: Vacant
- Parcel Number: U-32-29-20-83L-000006-00004.0
- View: Trees/Woods
- Views: 18
- Zoning Code: PD
Similar Properties
Nearby Subdivisions
Bloomingdale Townes
Brandon Pointe Prcl 114
Buckhorn Creek
Districtbloomingdale
Edgewater At Lake Brandon
Edgewater At Lake Brandonpart
Lake Brandon Prcl 113
Lake Brandon Twnhms 114a
Lumsden Reserve Twnhms
Providence Townhomes Ph 3
Providence Twnhms Ph 1
Retreat
The Townhomes At Kensington Ph
The Twnhms At Kensington Ph
Vista Cay
Whispering Oaks Twnhms

- Frank Filippelli, Broker,CDPE,CRS,REALTOR ®
- Southern Realty Ent. Inc.
- Mobile: 407.448.1042
- frank4074481042@gmail.com



