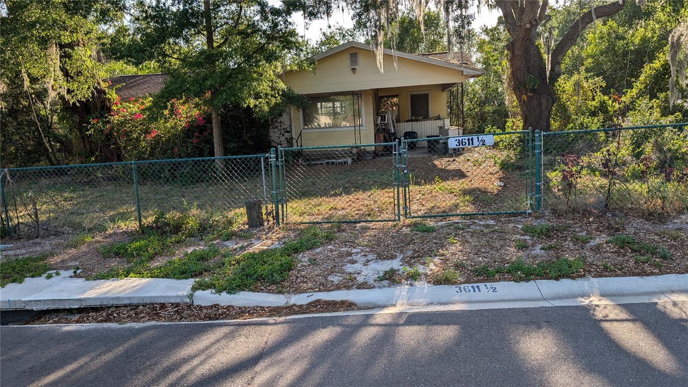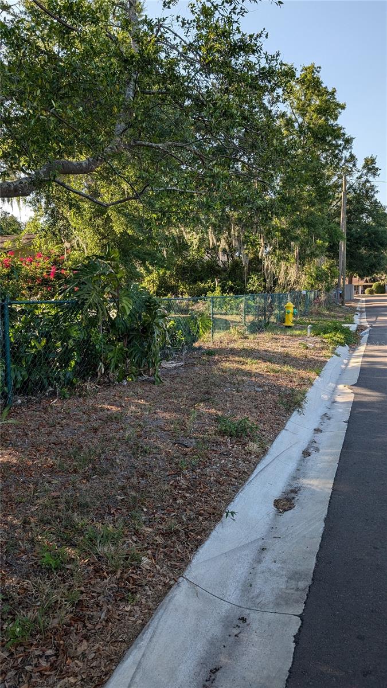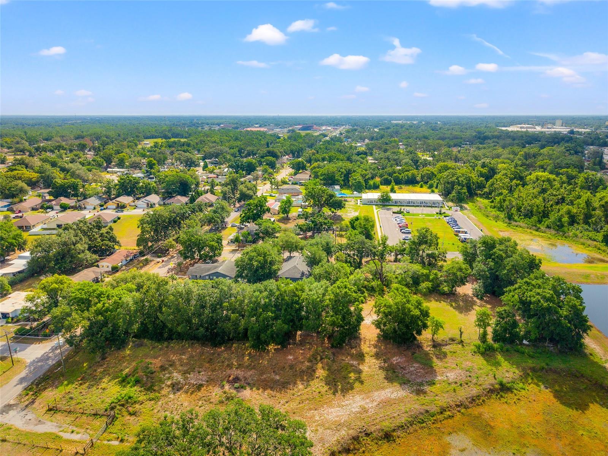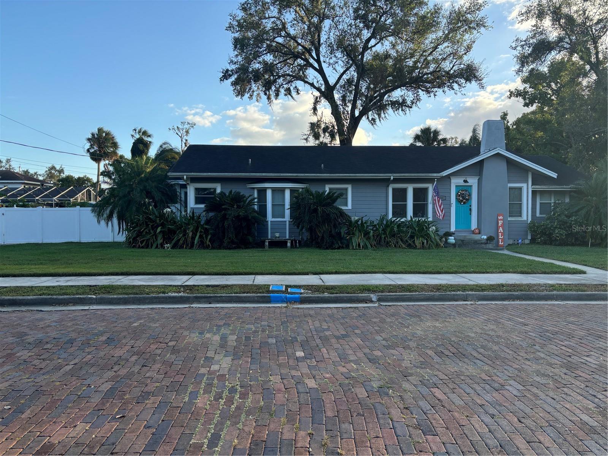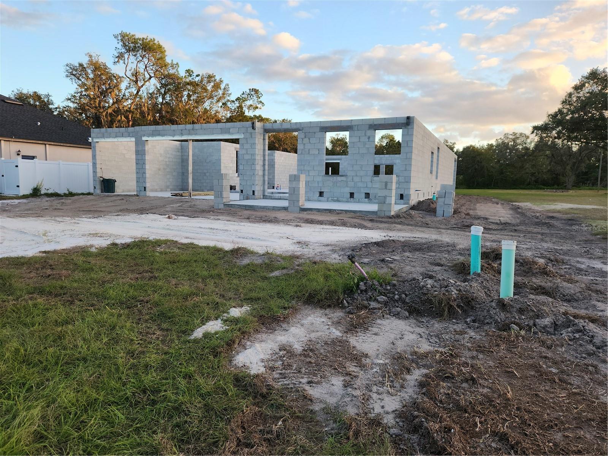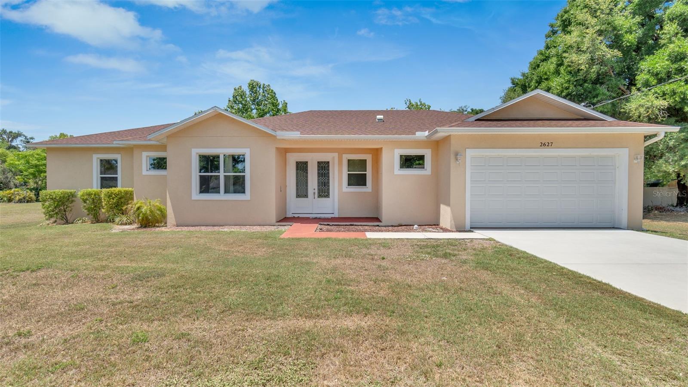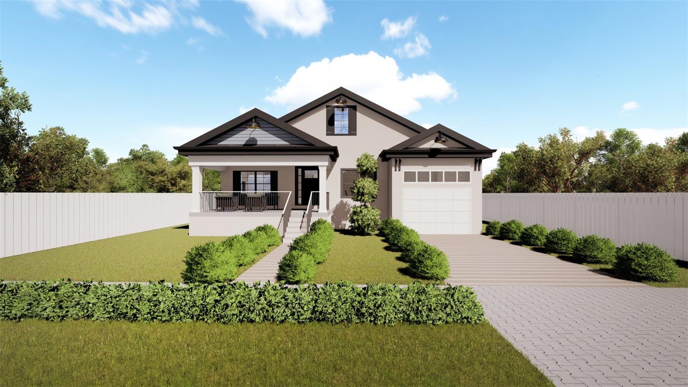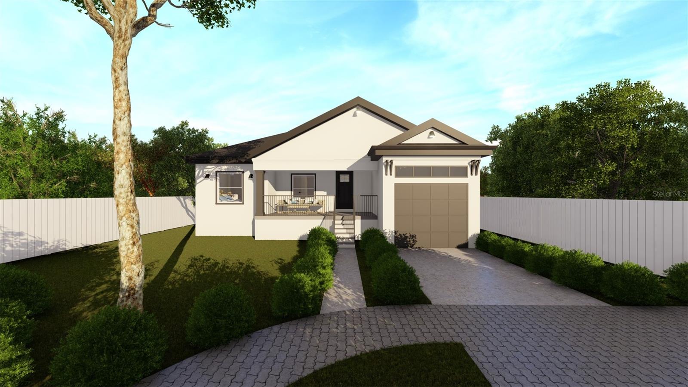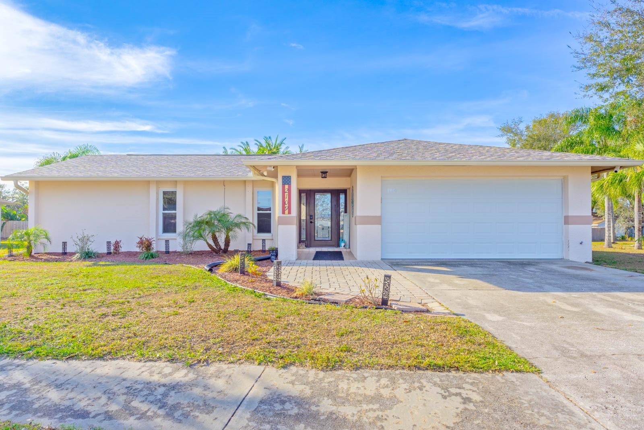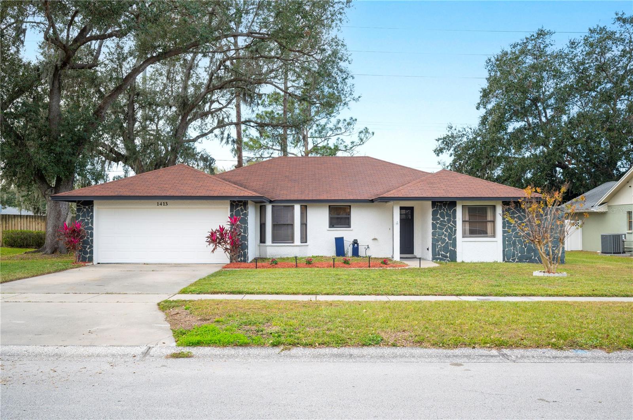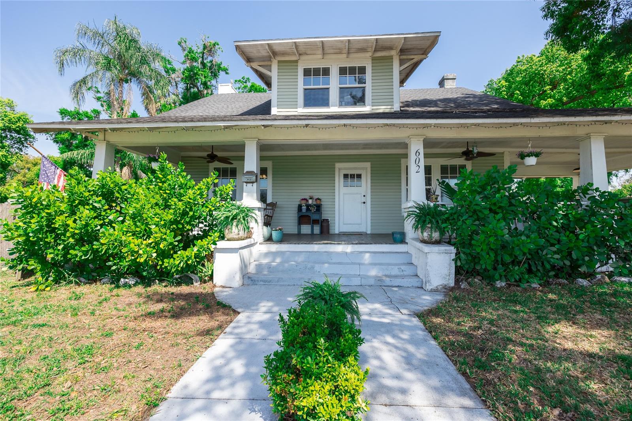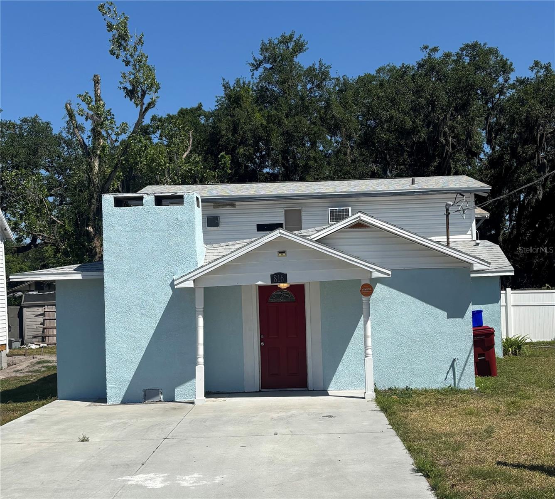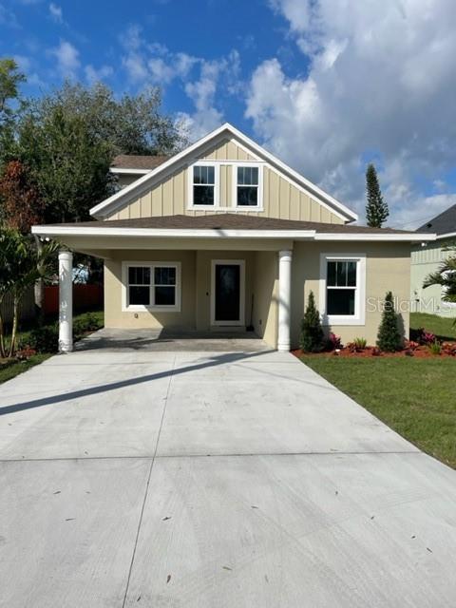3611 Reynolds Street 1-2, PLANT CITY, FL 33563
Property Photos
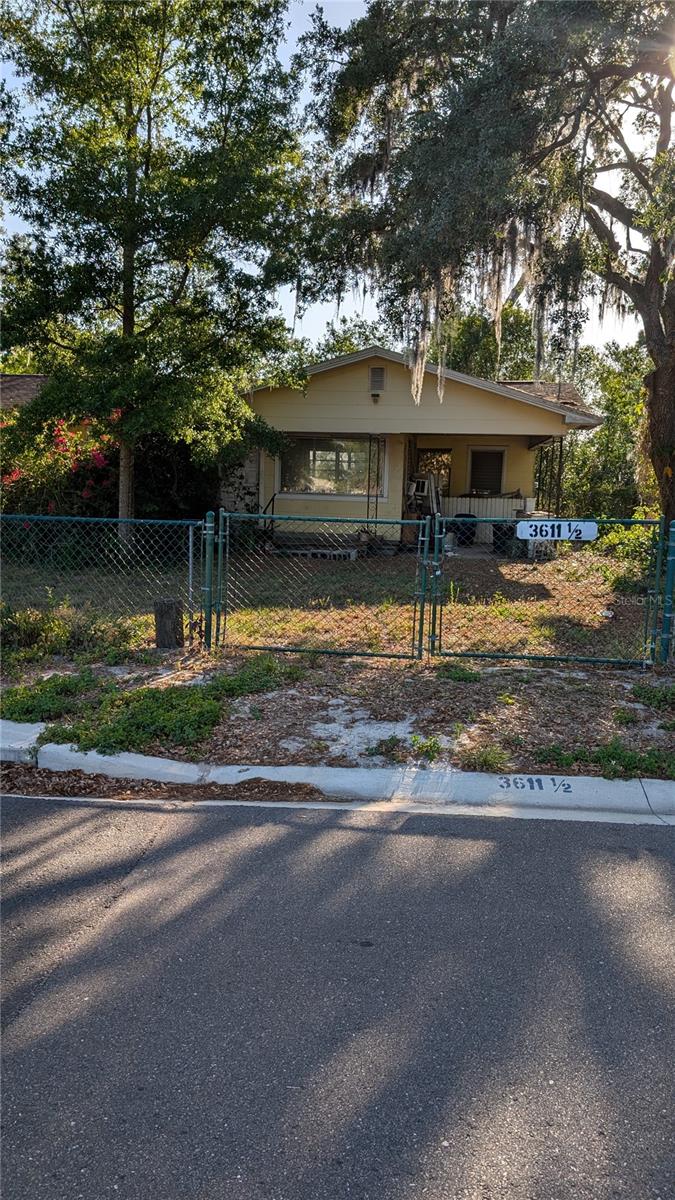
Would you like to sell your home before you purchase this one?
Priced at Only: $450,000
For more Information Call:
Address: 3611 Reynolds Street 1-2, PLANT CITY, FL 33563
Property Location and Similar Properties
- MLS#: TB8379660 ( Residential )
- Street Address: 3611 Reynolds Street 1-2
- Viewed: 3
- Price: $450,000
- Price sqft: $316
- Waterfront: No
- Year Built: 1957
- Bldg sqft: 1426
- Bedrooms: 2
- Total Baths: 1
- Full Baths: 1
- Garage / Parking Spaces: 1
- Days On Market: 25
- Additional Information
- Geolocation: 28.0136 / -82.161
- County: HILLSBOROUGH
- City: PLANT CITY
- Zipcode: 33563
- Subdivision: Unplatted
- Elementary School: Bryan Plant City
- Middle School: Tomlin
- High School: Strawberry Crest
- Provided by: RE/MAX PREMIER GROUP
- Contact: Katie Bartolotti
- 813-929-7600

- DMCA Notice
-
DescriptionInvestor/Developer Special 1 Acre with R 1AR 12 Zoning! Strategically located in Plant City, this full 1 acre parcel offers prime development potential. Zoned R 1A R 12, the site may allow up to 10 townhome units (buyer to verify). Existing structure is considered no value but could be repurposed as a sales office or removed for new construction. Situated in Flood Zone X with utilities nearby and no HOA, this flat, buildable lot is ideal for infill residential, build to rent, or townhome development. Minutes to I 4, downtown Plant City, and local amenitiesthis is a rare chance to develop in a fast growing area with flexible use potential. Serious upsidebring your plans and vision.
Payment Calculator
- Principal & Interest -
- Property Tax $
- Home Insurance $
- HOA Fees $
- Monthly -
Features
Building and Construction
- Covered Spaces: 0.00
- Exterior Features: Storage
- Fencing: Chain Link
- Flooring: Wood
- Living Area: 1040.00
- Other Structures: Shed(s)
- Roof: Shingle
Land Information
- Lot Features: Cleared, Level
School Information
- High School: Strawberry Crest High School
- Middle School: Tomlin-HB
- School Elementary: Bryan Plant City-HB
Garage and Parking
- Garage Spaces: 0.00
- Open Parking Spaces: 0.00
Eco-Communities
- Water Source: Public
Utilities
- Carport Spaces: 1.00
- Cooling: None
- Heating: None
- Sewer: Septic Tank
- Utilities: Cable Available, Electricity Connected, Public
Finance and Tax Information
- Home Owners Association Fee: 0.00
- Insurance Expense: 0.00
- Net Operating Income: 0.00
- Other Expense: 0.00
- Tax Year: 2024
Other Features
- Appliances: None
- Country: US
- Interior Features: Ninguno
- Legal Description: TRACT BEG 1384 FT S 194.19 FT E & S 8 DEG 39 MIN E 208.7 FT FROM NW COR OF SE 1/4 AND RUN S 8 DEG 39 MIN E 208.7 FT E 208.7 FT N 8 DEG 39 MIN W 208.7 FT AND W 208.7 FT TO BEG
- Levels: One
- Area Major: 33563 - Plant City
- Occupant Type: Vacant
- Parcel Number: P-25-28-21-ZZZ-000005-97210.0
- Possession: Close Of Escrow
- Style: Cottage
- Unit Number: 1/2
- Zoning Code: RS-6
Similar Properties
Nearby Subdivisions
Buffington Sub
Clarks Add To Plant Cty
Country Hills East
Crum D R
Dorene Terrace
Dorene Terrace Unit 1
Gibson Terrace Resub
Gilchrist Sub
Glendale
Greenville Sub 8
Highland Terrace Resubdiv
Homeland Park
Lincoln Park
Lincoln Park East
Lowry Devane
Madison Park
Madison Park East
Madison Park East Sub
Mc David Terrace
Oak Park Heights
Oakwood Estates
Osborne S R Sub
Park East
Pinecrest
Plant City Historical Area
Roach Sub
Robinson Brothers Sub
Schneider
School Park
Seminole Lake Estates
Shannon Estates
Small Farms
Sugar Creek Ph I
Sunset Heights Revised Lot 16
Terry Park Ext
Unplatted
Walden Lake Sub
Walden Lake Sub Un 1
Walden Woods Single Family
West Pinecrest
Woodfield Village
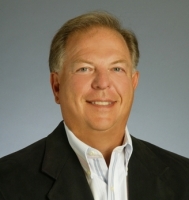
- Frank Filippelli, Broker,CDPE,CRS,REALTOR ®
- Southern Realty Ent. Inc.
- Mobile: 407.448.1042
- frank4074481042@gmail.com



