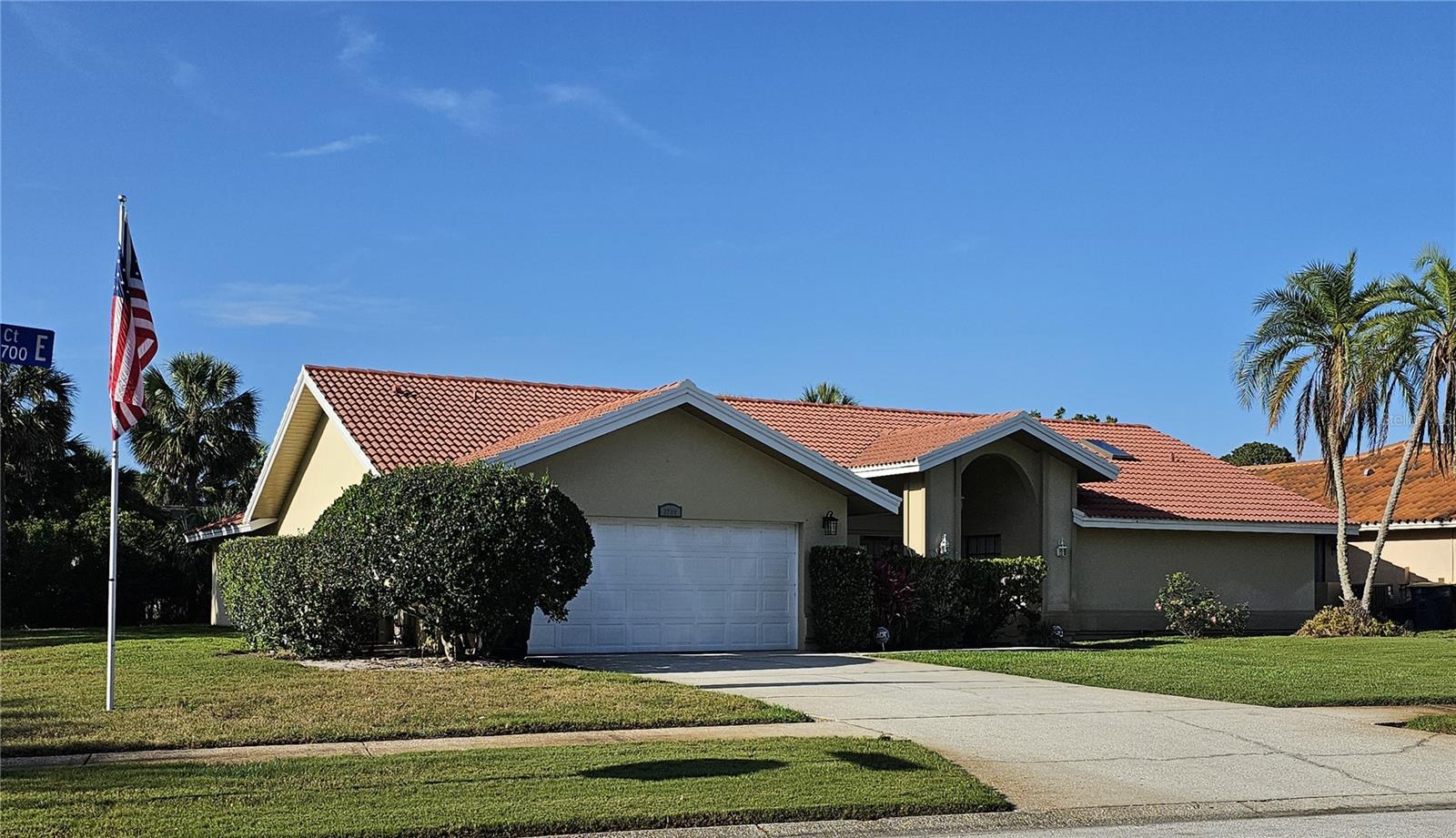3439 Northridge Drive, CLEARWATER, FL 33761
Property Photos

Would you like to sell your home before you purchase this one?
Priced at Only: $679,900
For more Information Call:
Address: 3439 Northridge Drive, CLEARWATER, FL 33761
Property Location and Similar Properties
- MLS#: TB8378888 ( Residential )
- Street Address: 3439 Northridge Drive
- Viewed:
- Price: $679,900
- Price sqft: $219
- Waterfront: No
- Year Built: 1985
- Bldg sqft: 3102
- Bedrooms: 4
- Total Baths: 3
- Full Baths: 3
- Garage / Parking Spaces: 2
- Days On Market: 3
- Additional Information
- Geolocation: 28.047 / -82.7261
- County: PINELLAS
- City: CLEARWATER
- Zipcode: 33761
- Subdivision: Countryside Tracts 9293ii Iii9
- Provided by: BLAKE REAL ESTATE INC
- Contact: Heather Hildick
- 727-359-0388

- DMCA Notice
-
DescriptionGreat location, in a non evacuation zone. The home is storm ready, with hurricane impact sliding glass doors in the family room, living room, and master bedroom. Lightweight Kevlar fabric hurricane shutters for all windows are easy to install and remove when needed. Plus this home is convenient to everything. If you love the beach, you are only 13 miles away from the famous Clearwater Beach and only 7miles from the Honeymoon Island. If you love shopping, dinning and going to the movies, you are only 3miles away from Countryside Mall. If you love outdoor activities such as swimming, walking, biking, tennis and playgrounds, look no further than your own backyard. This 4 bedroom 3 bathroom ranch style home has a fenced in backyard that opens to neighborhood park with a quarter mile loop. The home's layout accommodates all stages of life with an ensuite on one side of the house and the master bedroom on the other. The master features not only a walk in closet but also an oversized closet and linen closet. It opens up to the serine lanai giving it nice natural light. The ensuite's bathroom has a walk in shower and its own private entrance to the pool. The 3rd bathroom features a tub and is centrally located not only between the two bedrooms but also just off the kitchen. The Kitchen opens into the family room and has a great view of the pool. The large pool can be seen throughout the home which is a great feature for a family and is a pleasant ambiance for everyone. The must have home office features French doors and a whole wall shelving unit. Storage space is conveniently located throughout the house, including garage shelving, kitchen pantry, laundry room closet and three linen closets. *New roof in 2022; all three exterior doors (front, garage side, 2nd MBR) replaced with impact doors in 2024. The whole interior freshly painted. New carpet in the 3 bedrooms.
Payment Calculator
- Principal & Interest -
- Property Tax $
- Home Insurance $
- HOA Fees $
- Monthly -
Features
Building and Construction
- Covered Spaces: 0.00
- Exterior Features: Hurricane Shutters, Lighting, Rain Gutters, Sliding Doors
- Flooring: Carpet, Tile
- Living Area: 2391.00
- Roof: Shingle
Land Information
- Lot Features: Near Golf Course, Oversized Lot, Paved
Garage and Parking
- Garage Spaces: 2.00
- Open Parking Spaces: 0.00
Eco-Communities
- Pool Features: Heated, Screen Enclosure
- Water Source: Public
Utilities
- Carport Spaces: 0.00
- Cooling: Central Air
- Heating: Central
- Pets Allowed: Yes
- Sewer: Public Sewer
- Utilities: Cable Available, Electricity Connected, Phone Available, Public, Sewer Connected, Water Connected
Finance and Tax Information
- Home Owners Association Fee: 115.00
- Insurance Expense: 0.00
- Net Operating Income: 0.00
- Other Expense: 0.00
- Tax Year: 2024
Other Features
- Appliances: Convection Oven, Dishwasher, Disposal, Dryer, Electric Water Heater, Exhaust Fan, Freezer, Microwave, Range, Refrigerator, Washer
- Association Name: Countryside Northridge HOA
- Association Phone: 727-403-6068
- Country: US
- Interior Features: Ceiling Fans(s), Eat-in Kitchen, High Ceilings, Kitchen/Family Room Combo, Living Room/Dining Room Combo, Primary Bedroom Main Floor, Stone Counters, Walk-In Closet(s)
- Legal Description: COUNTRYSIDE TRACTS 92/93-II, III/94-II, III TRACT 94, PHASE II LOT 39
- Levels: One
- Area Major: 33761 - Clearwater
- Occupant Type: Vacant
- Parcel Number: 17-28-16-18689-000-0390
- View: Park/Greenbelt, Trees/Woods
Similar Properties
Nearby Subdivisions
Ashland Heights
Brookfield
Bryn Mawr At Countryside
Carmel Of Brynmawr Condo
Chateaux Woods Condo
Clubhouse Estates Of Countrysi
Countryside Tr 55
Countryside Tr 56
Countryside Tr 57
Countryside Tr 8
Countryside Tr 9
Countryside Tr 90 Ph 1
Countryside Tracts 9293ii Iii9
Curlew City
Curlew City First Rep
Cypress Bend Of Countryside
Eagle Estates
Eagle Estateswarren Rep I
Estancia Condo
Hidden Pines At Countryside
Landmark Reserve
Northwood Estates Tr F
Northwood West
Summerset Villas
Timber Ridge Of Countryside
Trails Of Countryside
Westchester Of Countryside
Winding Wood Condo
Woodland Villas Condo 1
Woodsong

- Frank Filippelli, Broker,CDPE,CRS,REALTOR ®
- Southern Realty Ent. Inc.
- Mobile: 407.448.1042
- frank4074481042@gmail.com




































































